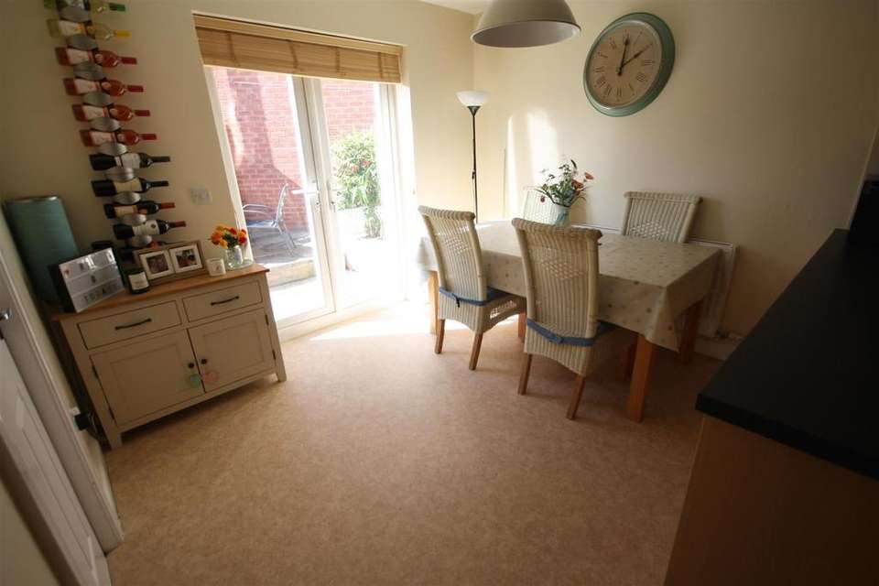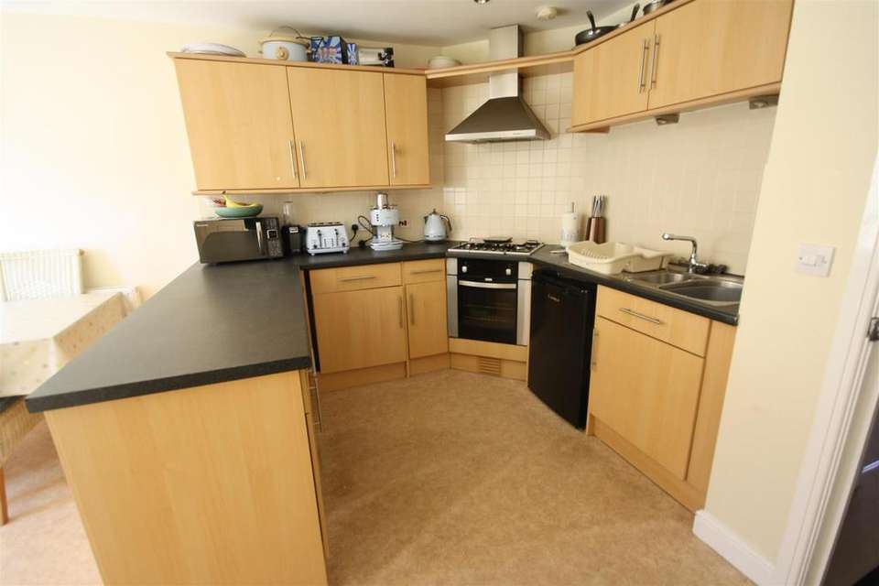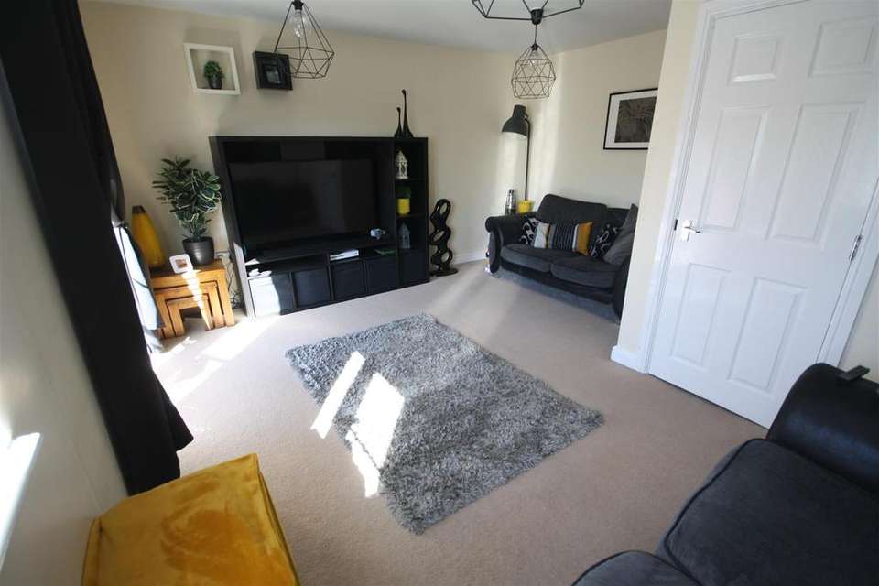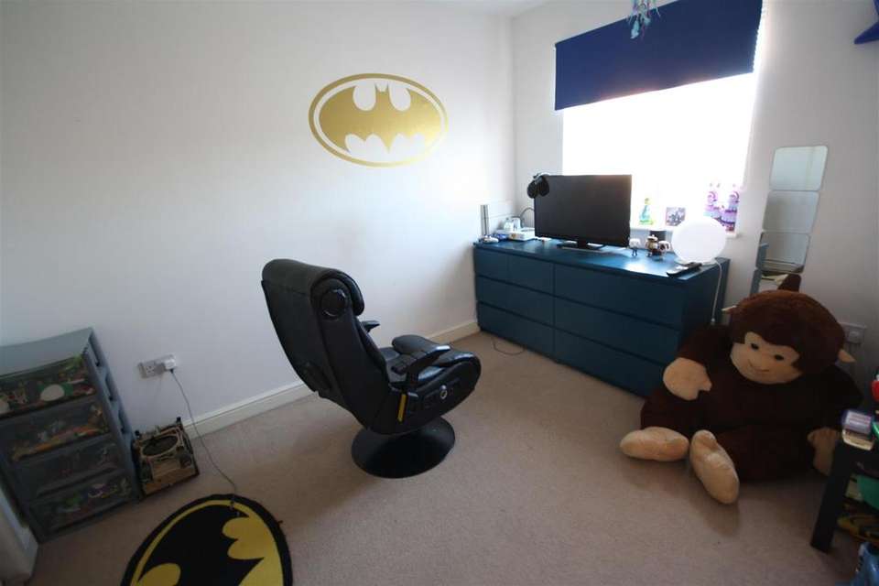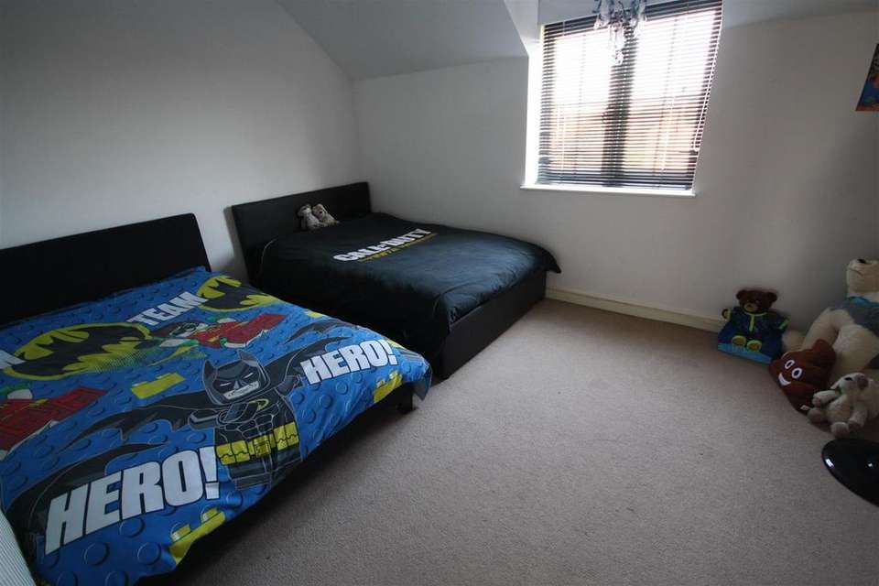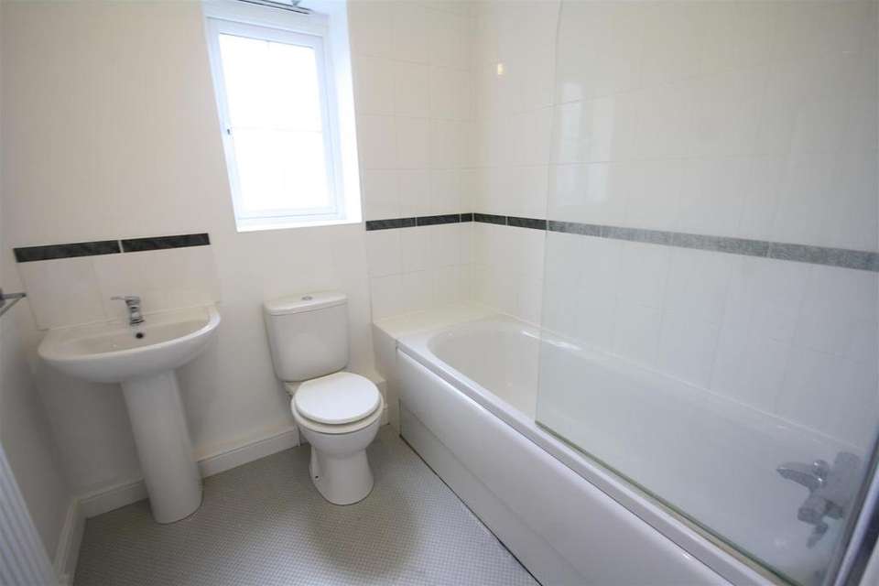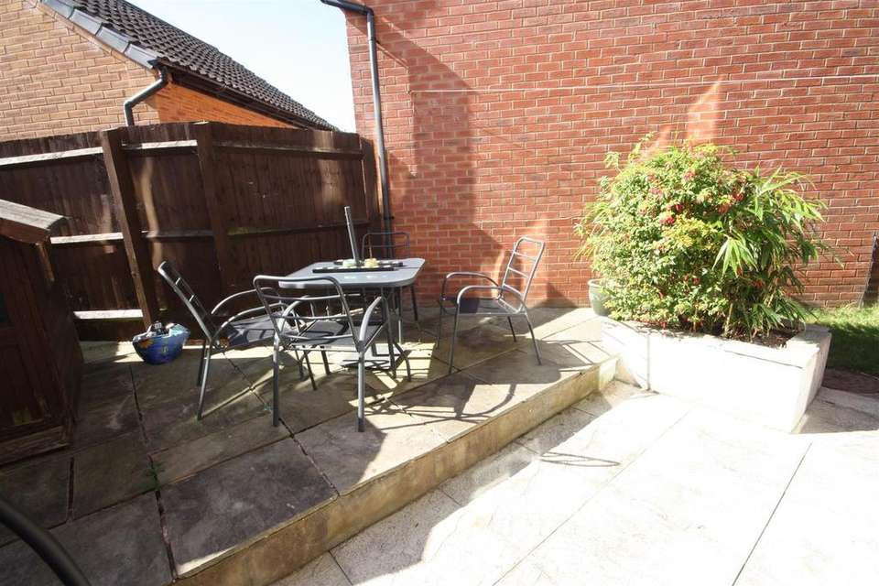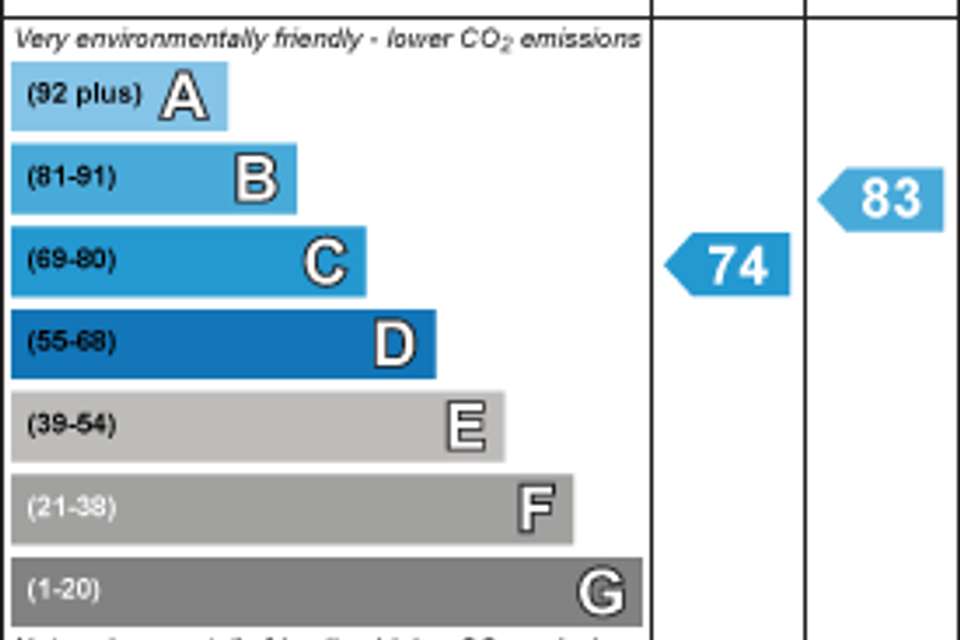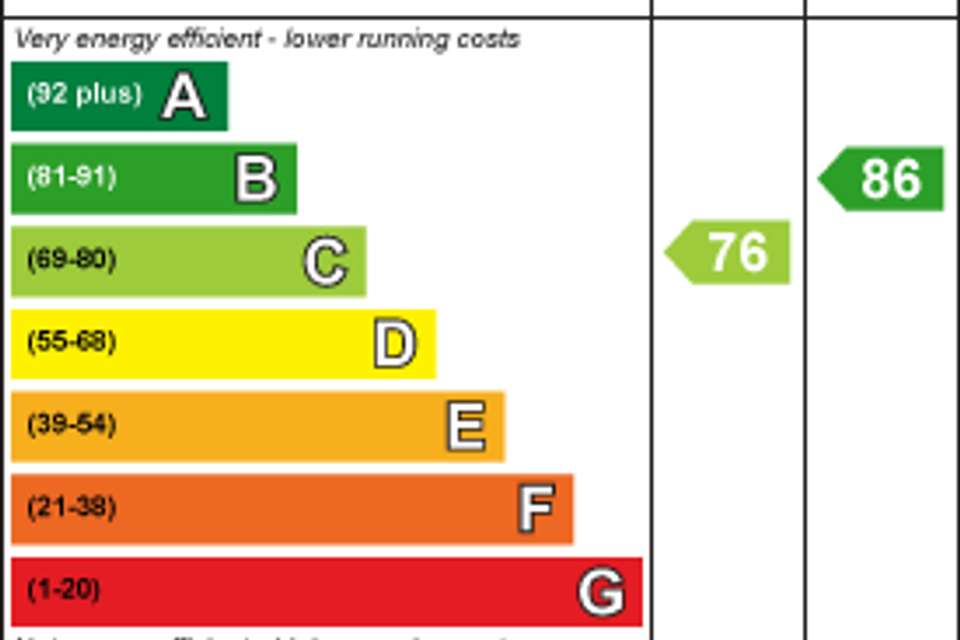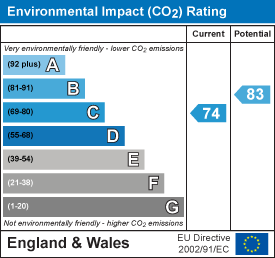4 bedroom end of terrace house to rent
Barber Close, Oswestryterraced house
bedrooms
Property photos
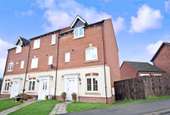
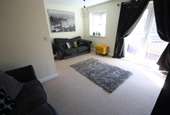
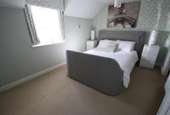
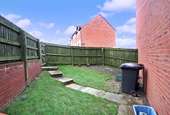
+9
Property description
WOODHEADS are delighted to present this modern four bedroom, three storey town house to the rental market. This property benefits from a sought after residential location within Oswestry and is ideally situated for road links to Shrewsbury, Wrexham and Chester. Comprising living room, kitchen, utility room, downstairs WC, master bedroom with en suite and three further bedrooms. The property benefits from UPVC double glazing, gas central heating, off road parking, garage and an enclosed rear garden.
Directions - From our office in Leg Street continue around into Beatrice Street, at traffic lights take right hand lane towards Oswestry town centre. Continue to traffic lights and turn left. Continue through two roundabouts and turn left into Middleton Road. Keep right into Barber Close and follow road around where you will find the property as identified by our 'To Let' sign.
Location - Oswestry is a popular market town on the Welsh border with a lively caf culture and an interesting mix of both independent and traditional shops and supermarkets and a regular weekly market. Easy access to the A5 and A483 provides direct links to Shrewsbury, Chester and beyond and the train station at nearby Gobowen provides regular rail services to Chester, Liverpool, Birmingham and London. The area is renowned for its excellent state and private schools including Oswestry School, Moreton Hall Girls School, Adcote School for Girls, Ellesmere College and Packwood Haugh.
Description - This newly decorated modern four bedroom, three storey town house is situated in a sought after location within Oswestry and briefly comprises of living room, kitchen, utility, downstairs WC, master bedroom with en suite and three further bedrooms. The property benefits from UPVC double glazing, gas central heating, garage plus off road parking and an enclosed rear garden.
Entrance - A paved pathway leads to entrance door with outside security lights.
Entrance Hall - With dog leg staircase rising to the first floor accommodation. Doors to ground floor accommodation.
Kitchen/ Diner - 5.18m x 3.78m (16'11" x 12'4") - (measurements inc fitted units.)
With new flooring and fitted with a range of modern base and eye level units with contrasting work surfaces and low lights, built in oven with four ring gas hob and extractor fan over, one and a half bowl stainless steel skin and drainer with mixer tap, space and plumbing for washing machine, space for fridge, part tiled walls, recess lighting, under stairs storage cupboard, panelled radiator, UPVC double glazed patio door to rear garden. Door to:
Kitchen Area -
Dining Area -
Utility Room - 2.13m x 1.52m (7' x 5') - Having single bowl sink and drainer with twin taps, base unit, part tiled walls, extractor fan, panelled raidator and wooden and frosted glazed door to rear garden.
Bedroom Four - 3.00m x 2.36m (9'10 x 7'09 ) - (measurements exclude built in wardrobe.)
With built in wardrobe, UPVC double glazed window to front aspect and panelled radiator.
Downstairs Wc - Comprising: pedestal wash hand basin with tiled splash back, low level WC, extractor fan and panelled radiator.
First Floor Landing - Doors to living room, bedroom three and bathroom with dog leg staircase rising to the second floor accommodation.
Living Room - 4.70m x 2.72m (15'5" x 8'11") - ('L' shaped living room)
With UPVC double glazed window to rear aspect, UPVC double glazed patio doors 'Juliet balcony', two panelled radiators, television aerial point and telephone point.
Bedroom Three - 3.25m x 2.59m (10'08 x 8'06) - Having a built in wardrobe with sliding doors, panelled radiator and UPVC window to front aspect.
Family Bathroom - With a white three piece suite comprising; panelled bath with rainwater shower over, pedestal wash hand basin with tiled splash back, low level WC, part tiled walls, UPVC frosted double glazed window to front aspect, shaver point and extractor fan.
Second Floor Landing - Doors to second floor accommodation, storage cupboard and access to loft space.
Master Bedroom - 4.72m x 3.00m (15'06 x 9'10) - (measurements include fitted wardrobes)
Having fitted wardrobe with sliding mirror doors, UPVC double glazed window to rear aspect, panelled radiator, telephone point and television aerial point. Door to:
En- Suite Shower Room - With three piece white suite comprising; shower cubicle, low level WC, pedestal wash hand basin with tiled splash back, part tiled walls, extractor fan, shaver point, panelled radiator and built in storage cupboard
Bedroom Two - 4.75m x 3.23m (15'07 x 10'07 ) - (measurements include fitted wardrobes)
Having fitted wardrobe with sliding doors, UPVC double glazed window to front aspect, television aerial point and panelled radiator.
Outside -
Front - With a paved pathway and side lawn.
Rear Garden - With a paved patio area leading to side lawn area with gravel borders. Brick and fencing to boundary with gate leading to parking area which then leads to the garage.
Garage - With a pull up and over and power and lighting supplied.
Agent's Note(S) - The property and tenancy will be managed by the Woodheads Oswestry Sales & Lettings
The property is let unfurnished.
The property will initially be let on a standard six month assured shorthold tenancy.
All rentals properties are No Smoking inside.
The tenants will be responsible for the payment of council tax, water charges and other relevant utility bills - unless otherwise stated.
Initial Holding Deposit - £166.00 - Upon acceptance of your application, you will be asked to sign an initial holding deposit receipt form which clearly sets out the circumstances in which this deposit can or cannot be refunded.
Deposit - £830.00 The deposit will be protected with the government approved scheme My Deposits.
Client Money Protection - As a member of The Property Ombudsman, Woodhead Oswestry Sales & Lettings have in place client money protection insurance provided by Client Money Protect
Particulars - These particulars are believed to be correct but their accuracy is not guaranteed and they do not constitute or form any part of any contract. All measurements, areas and distances are approximate and floor plans and photographs are for guidance purposes only. Woodhead Sales and Lettings has no authority to make or give any representation or warranty whatsoever in relation to the property. If you are travelling some distance contact the office if you require any further information or clarification.
Viewings - Strictly by appointment through the Letting agents. Woodhead Oswestry Sales & Lettings Ltd, 12 Leg Street, Oswestry, Shropshire, SY11 2NL. [use Contact Agent Button].
Hours Of Business - Monday - Friday 9.00am - 5.00pm
Saturday 9.00am - 1.00pm
Sunday Closed.
A 24 hour answer phone service is available.
Covid Declaration - At Woodhead Sales and Lettings we are committed to keeping all of our team and our customers Covid Secure; We fully support and follow Government guidance and confirm that as a business we have:
Carried out a full risk assessment and shared that with all of our team
Will enable our teams to work from home where possible
Have increased hand washing, cleaning, and hygiene measures in place
Will ensure 2-metre social distancing measures are implemented where possible
Will not allow any face to face meeting to take place where any individual, or member of their household, is self-isolating, showing Covid-19 symptoms and will follow Government guidance where they may be shielding a vulnerable person.
We believe we have done all we can to manage transmission risk but we cannot be held liable for any subsequent Covid health issues arising from any face to face meeting
Directions - From our office in Leg Street continue around into Beatrice Street, at traffic lights take right hand lane towards Oswestry town centre. Continue to traffic lights and turn left. Continue through two roundabouts and turn left into Middleton Road. Keep right into Barber Close and follow road around where you will find the property as identified by our 'To Let' sign.
Location - Oswestry is a popular market town on the Welsh border with a lively caf culture and an interesting mix of both independent and traditional shops and supermarkets and a regular weekly market. Easy access to the A5 and A483 provides direct links to Shrewsbury, Chester and beyond and the train station at nearby Gobowen provides regular rail services to Chester, Liverpool, Birmingham and London. The area is renowned for its excellent state and private schools including Oswestry School, Moreton Hall Girls School, Adcote School for Girls, Ellesmere College and Packwood Haugh.
Description - This newly decorated modern four bedroom, three storey town house is situated in a sought after location within Oswestry and briefly comprises of living room, kitchen, utility, downstairs WC, master bedroom with en suite and three further bedrooms. The property benefits from UPVC double glazing, gas central heating, garage plus off road parking and an enclosed rear garden.
Entrance - A paved pathway leads to entrance door with outside security lights.
Entrance Hall - With dog leg staircase rising to the first floor accommodation. Doors to ground floor accommodation.
Kitchen/ Diner - 5.18m x 3.78m (16'11" x 12'4") - (measurements inc fitted units.)
With new flooring and fitted with a range of modern base and eye level units with contrasting work surfaces and low lights, built in oven with four ring gas hob and extractor fan over, one and a half bowl stainless steel skin and drainer with mixer tap, space and plumbing for washing machine, space for fridge, part tiled walls, recess lighting, under stairs storage cupboard, panelled radiator, UPVC double glazed patio door to rear garden. Door to:
Kitchen Area -
Dining Area -
Utility Room - 2.13m x 1.52m (7' x 5') - Having single bowl sink and drainer with twin taps, base unit, part tiled walls, extractor fan, panelled raidator and wooden and frosted glazed door to rear garden.
Bedroom Four - 3.00m x 2.36m (9'10 x 7'09 ) - (measurements exclude built in wardrobe.)
With built in wardrobe, UPVC double glazed window to front aspect and panelled radiator.
Downstairs Wc - Comprising: pedestal wash hand basin with tiled splash back, low level WC, extractor fan and panelled radiator.
First Floor Landing - Doors to living room, bedroom three and bathroom with dog leg staircase rising to the second floor accommodation.
Living Room - 4.70m x 2.72m (15'5" x 8'11") - ('L' shaped living room)
With UPVC double glazed window to rear aspect, UPVC double glazed patio doors 'Juliet balcony', two panelled radiators, television aerial point and telephone point.
Bedroom Three - 3.25m x 2.59m (10'08 x 8'06) - Having a built in wardrobe with sliding doors, panelled radiator and UPVC window to front aspect.
Family Bathroom - With a white three piece suite comprising; panelled bath with rainwater shower over, pedestal wash hand basin with tiled splash back, low level WC, part tiled walls, UPVC frosted double glazed window to front aspect, shaver point and extractor fan.
Second Floor Landing - Doors to second floor accommodation, storage cupboard and access to loft space.
Master Bedroom - 4.72m x 3.00m (15'06 x 9'10) - (measurements include fitted wardrobes)
Having fitted wardrobe with sliding mirror doors, UPVC double glazed window to rear aspect, panelled radiator, telephone point and television aerial point. Door to:
En- Suite Shower Room - With three piece white suite comprising; shower cubicle, low level WC, pedestal wash hand basin with tiled splash back, part tiled walls, extractor fan, shaver point, panelled radiator and built in storage cupboard
Bedroom Two - 4.75m x 3.23m (15'07 x 10'07 ) - (measurements include fitted wardrobes)
Having fitted wardrobe with sliding doors, UPVC double glazed window to front aspect, television aerial point and panelled radiator.
Outside -
Front - With a paved pathway and side lawn.
Rear Garden - With a paved patio area leading to side lawn area with gravel borders. Brick and fencing to boundary with gate leading to parking area which then leads to the garage.
Garage - With a pull up and over and power and lighting supplied.
Agent's Note(S) - The property and tenancy will be managed by the Woodheads Oswestry Sales & Lettings
The property is let unfurnished.
The property will initially be let on a standard six month assured shorthold tenancy.
All rentals properties are No Smoking inside.
The tenants will be responsible for the payment of council tax, water charges and other relevant utility bills - unless otherwise stated.
Initial Holding Deposit - £166.00 - Upon acceptance of your application, you will be asked to sign an initial holding deposit receipt form which clearly sets out the circumstances in which this deposit can or cannot be refunded.
Deposit - £830.00 The deposit will be protected with the government approved scheme My Deposits.
Client Money Protection - As a member of The Property Ombudsman, Woodhead Oswestry Sales & Lettings have in place client money protection insurance provided by Client Money Protect
Particulars - These particulars are believed to be correct but their accuracy is not guaranteed and they do not constitute or form any part of any contract. All measurements, areas and distances are approximate and floor plans and photographs are for guidance purposes only. Woodhead Sales and Lettings has no authority to make or give any representation or warranty whatsoever in relation to the property. If you are travelling some distance contact the office if you require any further information or clarification.
Viewings - Strictly by appointment through the Letting agents. Woodhead Oswestry Sales & Lettings Ltd, 12 Leg Street, Oswestry, Shropshire, SY11 2NL. [use Contact Agent Button].
Hours Of Business - Monday - Friday 9.00am - 5.00pm
Saturday 9.00am - 1.00pm
Sunday Closed.
A 24 hour answer phone service is available.
Covid Declaration - At Woodhead Sales and Lettings we are committed to keeping all of our team and our customers Covid Secure; We fully support and follow Government guidance and confirm that as a business we have:
Carried out a full risk assessment and shared that with all of our team
Will enable our teams to work from home where possible
Have increased hand washing, cleaning, and hygiene measures in place
Will ensure 2-metre social distancing measures are implemented where possible
Will not allow any face to face meeting to take place where any individual, or member of their household, is self-isolating, showing Covid-19 symptoms and will follow Government guidance where they may be shielding a vulnerable person.
We believe we have done all we can to manage transmission risk but we cannot be held liable for any subsequent Covid health issues arising from any face to face meeting
Council tax
First listed
Over a month agoEnergy Performance Certificate
Barber Close, Oswestry
Barber Close, Oswestry - Streetview
DISCLAIMER: Property descriptions and related information displayed on this page are marketing materials provided by Woodhead Sales & Lettings - Oswestry. Placebuzz does not warrant or accept any responsibility for the accuracy or completeness of the property descriptions or related information provided here and they do not constitute property particulars. Please contact Woodhead Sales & Lettings - Oswestry for full details and further information.





