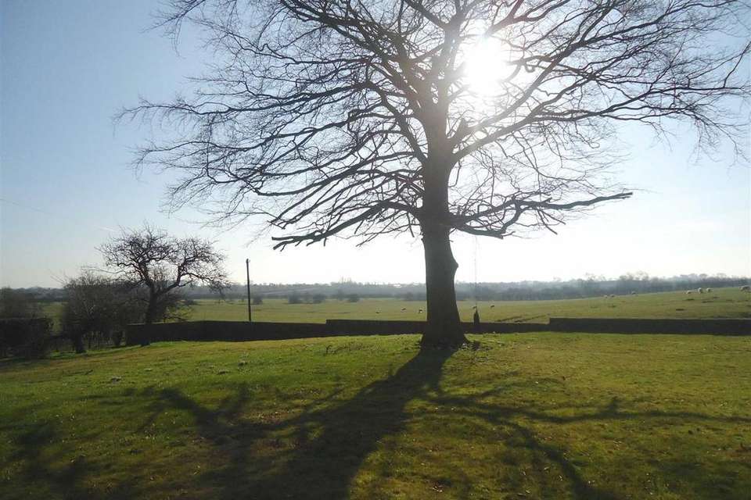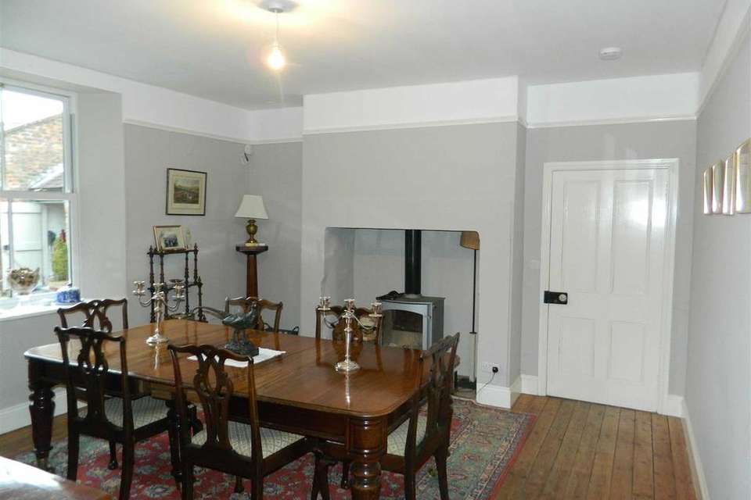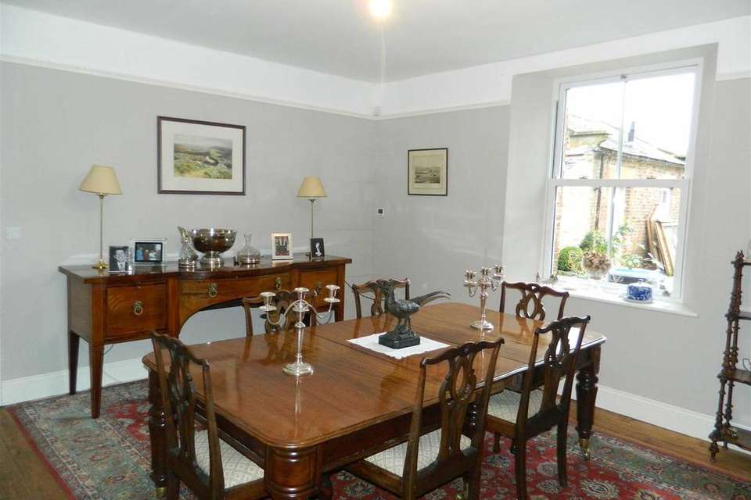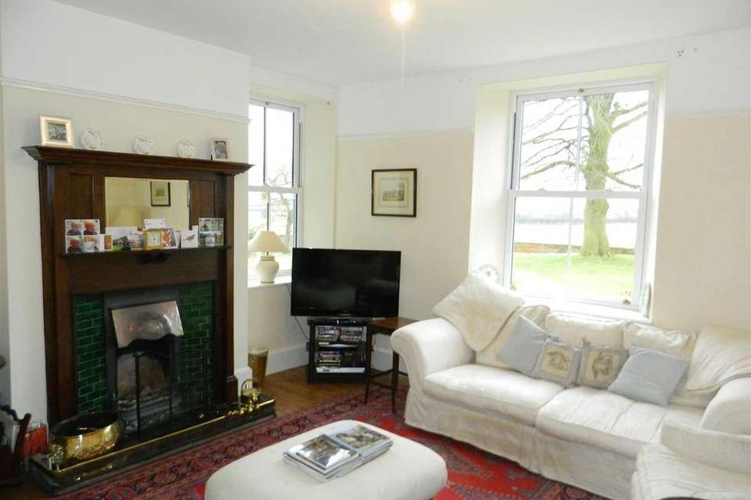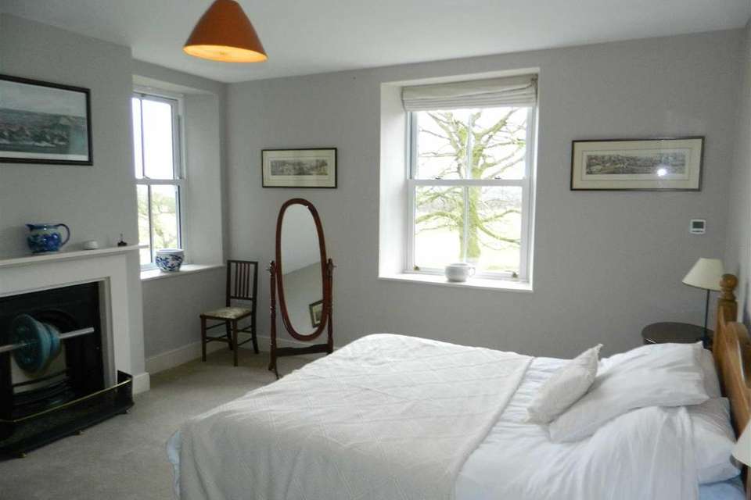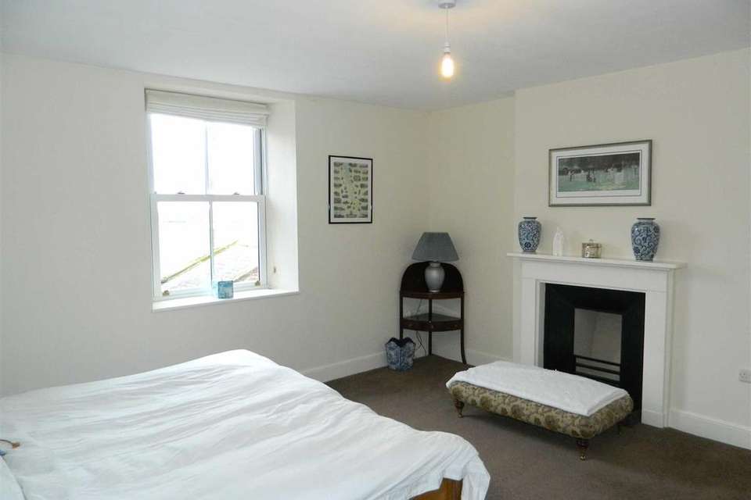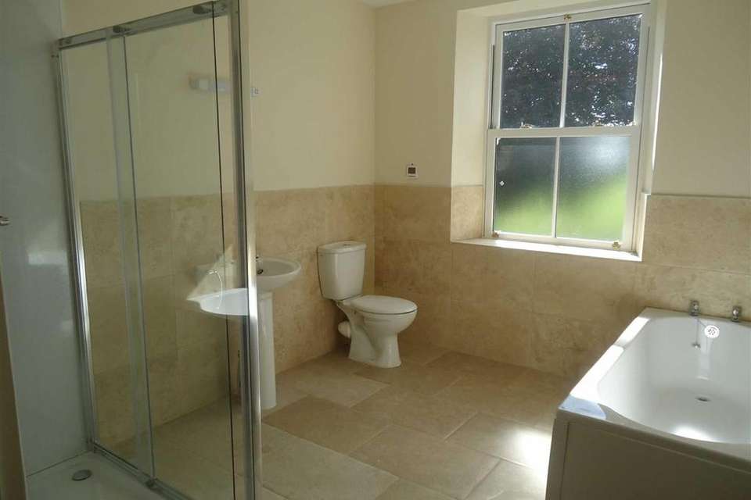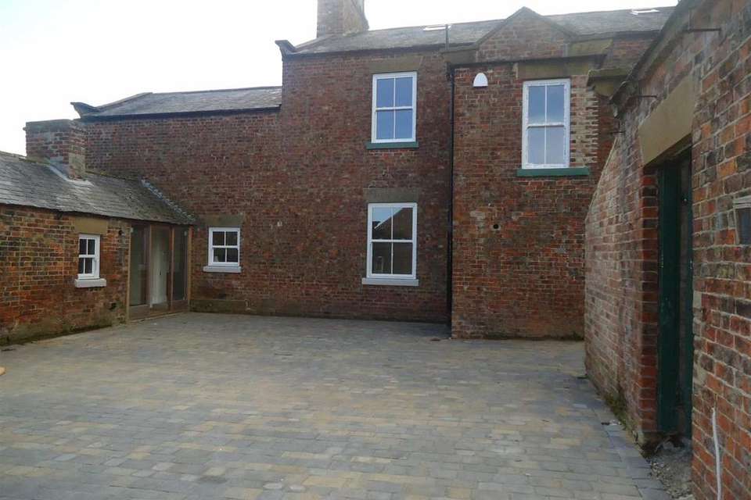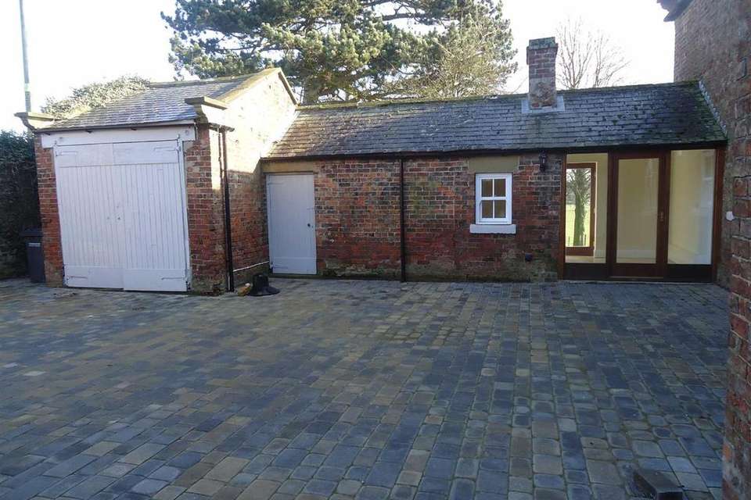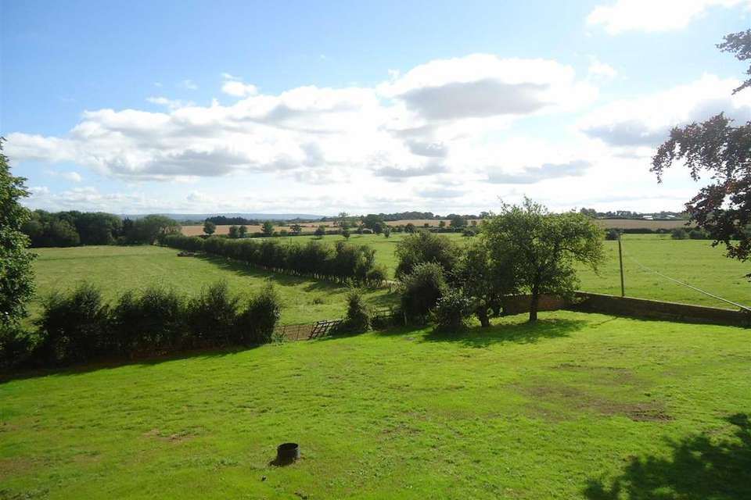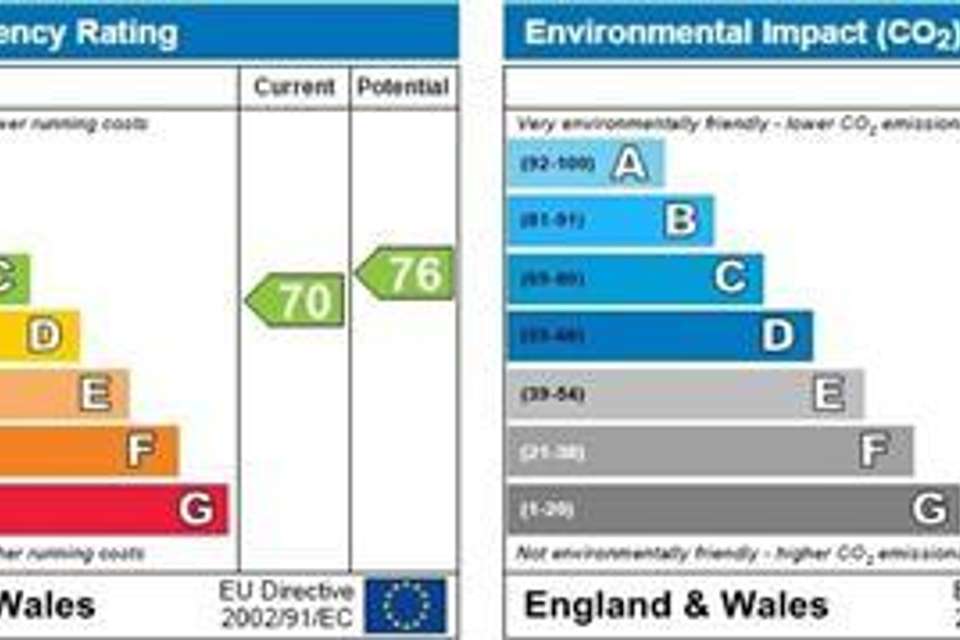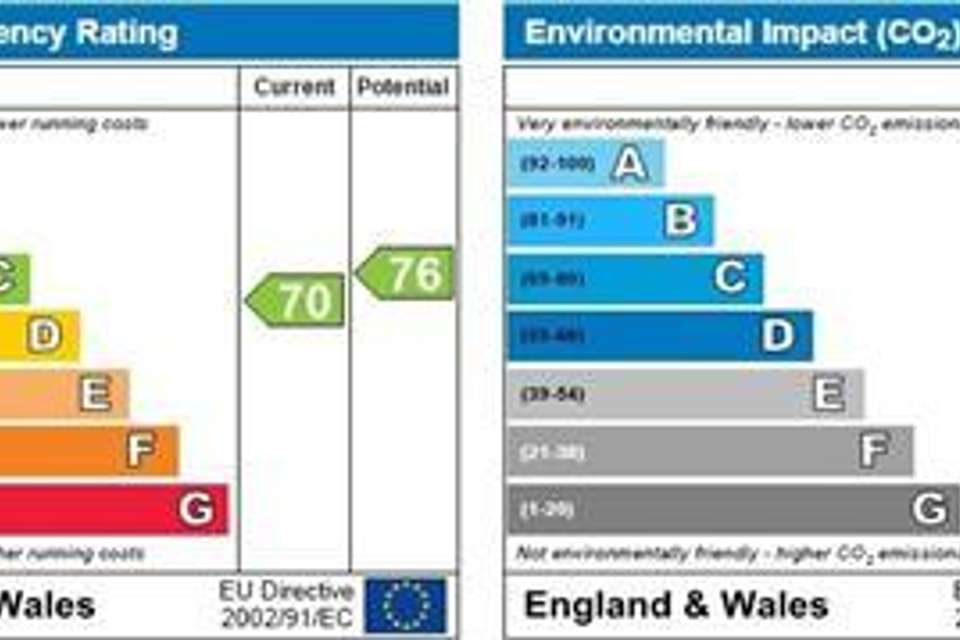6 bedroom detached house to rent
Burneston, Near Pickhilldetached house
bedrooms
Property photos
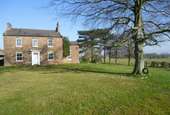
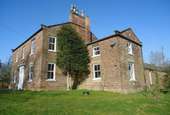
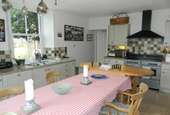
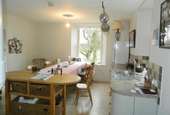
+12
Property description
A detached, six bedroom property which is beautifully presented and spacious has become available to the rental market. The property is located on private grounds and overlooks scenic countryside. The A1 trunk road is only moments away, ideal for commuting. No DSS. No Smokers. Available Now.
Directions - From the Thirsk Branch take the A61 towards Ripon. Travel through Skipton On Swale, over the bridge and take the first right towards Pickhill. Travel through the village of Pickhill until approaching the village green. Immediately after the village green take a right turn and an immediate left. Travel on this road until approaching the private entrance gates. Travel through the gates and bear left as the road forks. The property is located on the right hand side visible from the roadside.
Entrance Hall - Wooden entrance door with sky light above. Original tiled flooring. Double wooden doors leading to inner hallway. Original flooring and hanging rail with original hooks. Radiator. Smoke Alarm. Cellar access from hallway.
Lounge - 15'06'' x 14'07'' - Open fire place with marble surround and slate hearth. Original wooden floor boards, skirting and dado rail. UPVC sash window to front. Underfloor heating with thermostat controls.
Dining Room - 14'05'' x 15'11'' - Inset stone mantel and hearth with feature log burning stove. Original wooden flooring, skirting and dado rail. UPVC sash window to rear. Underfloor heating with thermostat controls. Smoke alarm.
Family Room - 15'08'' x 14'08'' - Original feature fire place with timber surround and inset tiles. Original wooden flooring, skirting and dado rail. UPVC sash window to front. Underfloor heating with thermostat controls. TV and BT point.
Kitchen - 16'11'' x 13'06'' - Range of base and wall units in pale country green with soft closing doors, co-ordinating work surfaces, 11/2 stainless steel sink and drainer and tiled splash backs. Integrated dishwasher and Belling range style cooker with extractor hood over. Marble tiled floors. UPVC sash windows to side and rear overlooking open countryside. Underfloor heating with thermostat controls. TV point.
Utility - 9'01'' x 7'08'' - Work surface with original slimline Belfast sink. Marble tiled floor continuing from rear entrance porch. UPVC Sash window overlooking courtyard. Plumbing for washing machine and space for dryer.
Rear Entrance Porch - 9'10'' x 7'10'' - Marble tiled floor continuing from the kitchen. Full height double glazed entrance doors leading to courtyard. Single double glazed door leading to garden.
Larder Room - 13'03'' x 8'06'' - Range of base units and shelving throughout. Original stone flooring and work surfaces. UPVC sash windows to side and rear. Radiator.
Office - 12'' x 5'05'' - Original wooden flooring. UPVC sash window to side. Radiator. Fuse board.
Cloakroom - 5'05'' x 4'09'' - Original tiled flooring. White WC and hand wash basin. Part tiled walls. Chrome towel rail. Fuse board. UPVC part frosted sash window to rear.
First Floor -
Landing - Stairs to first floor with original oak hand rail. Light funnel. UPVC sash window to front.
First Floor Cloakroom - 10'' x 5'06'' - White hand wash basin and WC. Part tiled walls. UPVC sash windows to side and rear. Underfloor heating control and extractor fan.
Master Bedroom - 15'06'' x 14'04'' - Ornate feature fireplace with wooden mantel and inset slate hearth. UPVC sash window to rear. Original wooden flooring. Underfloor heating with thermostat controls.
Dressing Room - 13'10'' x 11'05'' - Original wooden flooring leading from Master Bedroom. Storage cupboard housing hot water cylinder.
En-Suite - 13'09'' x 5'05'' - Four piece white suite comprising of hand wash basin, WC, bath and walk in shower. Part tiled walls and travertine flooring. UPVC part frosted sash window to side.
Bedroom Two - 13'07'' x 14'08'' - Ornate fireplace with wooden mantel and inset slate hearth. Original wooden flooring. UPVC sash window to front. Underfloor heating thermostat.
Bedroom Three - 14'09'' x 13'03'' - Original fireplace with wooden mantel and inset slate hearth. Original wooden flooring. UPVC sash window to front. Underfloor heating with thermostat.
Bedroom Four - 14'04'' x 10'01'' - Ornate fireplace with wooden mantel and inset slate hearth. Original wooden flooring. UPVC sash window to rear. Underfloor heating with thermostat controls. Cupboard housing all heating controls.
Bathroom - 10'06'' x 8'10'' - Four piece white suite comprising of hand wash basin, WC, bath and double walk in shower. Travertine flooring and part tiled walls. Thermostat heating controls.
Second Floor - Stairs leading to second floor.
Bedroom Five - 15'05'' x 11'09'' - Original beams, velux window.
Bedroom Six - 11'08'' x 10'09'' - Original beams, exposed brickwork.
Courtyard - Recently paved courtyard area surrounded by a number of outbuildings and garage. Power point, light and tap.
Garage - 17'01'' x 9'11'' - Spacious single garage with power and light.
Outbuilding - 15'11'' x 18'01'' - Large outbuilding with newly installed Firebird Boiler.
Outbuilding - 8'01 x 9'11'' - Secure outbuilding.
Garden - Steps from rear entrance hall leading to large lawn garden which surrounds the front and side of the property. Established fruit trees. Oil tank. Private driveway leading to courtyard area.
Additional Information - The tenant will be responsible for Council Tax and Utility Bills. Council Tax band G.
Application Process - Applicants should be aware that in order to satisfy the criteria of our reference agency your gross income should be 2.5 times the monthly rent and you must be in permanent employment or retired with proof of funds/income. In addition you must have been resident in the UK for a minimum of 6 months.
The Immigration Act 2014 now makes it a legal requirement for landlords and letting agents to perform basic 'immigration status checks' on all prospective tenants before allowing them to sign a tenancy agreement. These checks are required regardless of whether the prospective tenant(s) are UK citizens or not, and usually require nothing more than a simple passport check if you're a UK or European citizen, or a simple visa/permit check otherwise.
On completion of an application form, please provide your passport or visa/permit & proof of residency (utility bill preferable). The contact details provided on your application form are then used by our referencing company Van Mildert who will contact you direct by email and text message requesting completion of a more detailed application form either online or over the phone.
The completion and submission of an application form does not guarantee the offer of tenancy, this is subject to satisfactory references being obtained.
Referencing - Once Joplings have received the final report from Van Mildert regarding your references we will confirm the outcome by phone and email.
The first months rent & deposit are payable by the tenancy commencement date and must be cleared funds. All named tenants (including guarantors) are required to be present for signing the Tenancy Agreement prior to keys being released. We do not have facilities to take debit or credit cards, and personal cheques are not acceptable therefore, all payments must be made either in cash, by bank transfer or bankers draft made payable to Joplings. NB: if paying by bank transfer your payment must be received into Joplings account prior to the tenancy commencement date.
Viewings - All viewings are strictly by appointment through Joplings Property Consultants, please contact the Thirsk office at 19 Market Place, Thirsk. North Yorkshire, YO7 1HD. Telephone:[use Contact Agent Button].
Opening Hours - Thirsk:
Mon - Fri - 9am - 5.30pm
Saturday - 9am - 1pm
Sunday - Closed
Directions - From the Thirsk Branch take the A61 towards Ripon. Travel through Skipton On Swale, over the bridge and take the first right towards Pickhill. Travel through the village of Pickhill until approaching the village green. Immediately after the village green take a right turn and an immediate left. Travel on this road until approaching the private entrance gates. Travel through the gates and bear left as the road forks. The property is located on the right hand side visible from the roadside.
Entrance Hall - Wooden entrance door with sky light above. Original tiled flooring. Double wooden doors leading to inner hallway. Original flooring and hanging rail with original hooks. Radiator. Smoke Alarm. Cellar access from hallway.
Lounge - 15'06'' x 14'07'' - Open fire place with marble surround and slate hearth. Original wooden floor boards, skirting and dado rail. UPVC sash window to front. Underfloor heating with thermostat controls.
Dining Room - 14'05'' x 15'11'' - Inset stone mantel and hearth with feature log burning stove. Original wooden flooring, skirting and dado rail. UPVC sash window to rear. Underfloor heating with thermostat controls. Smoke alarm.
Family Room - 15'08'' x 14'08'' - Original feature fire place with timber surround and inset tiles. Original wooden flooring, skirting and dado rail. UPVC sash window to front. Underfloor heating with thermostat controls. TV and BT point.
Kitchen - 16'11'' x 13'06'' - Range of base and wall units in pale country green with soft closing doors, co-ordinating work surfaces, 11/2 stainless steel sink and drainer and tiled splash backs. Integrated dishwasher and Belling range style cooker with extractor hood over. Marble tiled floors. UPVC sash windows to side and rear overlooking open countryside. Underfloor heating with thermostat controls. TV point.
Utility - 9'01'' x 7'08'' - Work surface with original slimline Belfast sink. Marble tiled floor continuing from rear entrance porch. UPVC Sash window overlooking courtyard. Plumbing for washing machine and space for dryer.
Rear Entrance Porch - 9'10'' x 7'10'' - Marble tiled floor continuing from the kitchen. Full height double glazed entrance doors leading to courtyard. Single double glazed door leading to garden.
Larder Room - 13'03'' x 8'06'' - Range of base units and shelving throughout. Original stone flooring and work surfaces. UPVC sash windows to side and rear. Radiator.
Office - 12'' x 5'05'' - Original wooden flooring. UPVC sash window to side. Radiator. Fuse board.
Cloakroom - 5'05'' x 4'09'' - Original tiled flooring. White WC and hand wash basin. Part tiled walls. Chrome towel rail. Fuse board. UPVC part frosted sash window to rear.
First Floor -
Landing - Stairs to first floor with original oak hand rail. Light funnel. UPVC sash window to front.
First Floor Cloakroom - 10'' x 5'06'' - White hand wash basin and WC. Part tiled walls. UPVC sash windows to side and rear. Underfloor heating control and extractor fan.
Master Bedroom - 15'06'' x 14'04'' - Ornate feature fireplace with wooden mantel and inset slate hearth. UPVC sash window to rear. Original wooden flooring. Underfloor heating with thermostat controls.
Dressing Room - 13'10'' x 11'05'' - Original wooden flooring leading from Master Bedroom. Storage cupboard housing hot water cylinder.
En-Suite - 13'09'' x 5'05'' - Four piece white suite comprising of hand wash basin, WC, bath and walk in shower. Part tiled walls and travertine flooring. UPVC part frosted sash window to side.
Bedroom Two - 13'07'' x 14'08'' - Ornate fireplace with wooden mantel and inset slate hearth. Original wooden flooring. UPVC sash window to front. Underfloor heating thermostat.
Bedroom Three - 14'09'' x 13'03'' - Original fireplace with wooden mantel and inset slate hearth. Original wooden flooring. UPVC sash window to front. Underfloor heating with thermostat.
Bedroom Four - 14'04'' x 10'01'' - Ornate fireplace with wooden mantel and inset slate hearth. Original wooden flooring. UPVC sash window to rear. Underfloor heating with thermostat controls. Cupboard housing all heating controls.
Bathroom - 10'06'' x 8'10'' - Four piece white suite comprising of hand wash basin, WC, bath and double walk in shower. Travertine flooring and part tiled walls. Thermostat heating controls.
Second Floor - Stairs leading to second floor.
Bedroom Five - 15'05'' x 11'09'' - Original beams, velux window.
Bedroom Six - 11'08'' x 10'09'' - Original beams, exposed brickwork.
Courtyard - Recently paved courtyard area surrounded by a number of outbuildings and garage. Power point, light and tap.
Garage - 17'01'' x 9'11'' - Spacious single garage with power and light.
Outbuilding - 15'11'' x 18'01'' - Large outbuilding with newly installed Firebird Boiler.
Outbuilding - 8'01 x 9'11'' - Secure outbuilding.
Garden - Steps from rear entrance hall leading to large lawn garden which surrounds the front and side of the property. Established fruit trees. Oil tank. Private driveway leading to courtyard area.
Additional Information - The tenant will be responsible for Council Tax and Utility Bills. Council Tax band G.
Application Process - Applicants should be aware that in order to satisfy the criteria of our reference agency your gross income should be 2.5 times the monthly rent and you must be in permanent employment or retired with proof of funds/income. In addition you must have been resident in the UK for a minimum of 6 months.
The Immigration Act 2014 now makes it a legal requirement for landlords and letting agents to perform basic 'immigration status checks' on all prospective tenants before allowing them to sign a tenancy agreement. These checks are required regardless of whether the prospective tenant(s) are UK citizens or not, and usually require nothing more than a simple passport check if you're a UK or European citizen, or a simple visa/permit check otherwise.
On completion of an application form, please provide your passport or visa/permit & proof of residency (utility bill preferable). The contact details provided on your application form are then used by our referencing company Van Mildert who will contact you direct by email and text message requesting completion of a more detailed application form either online or over the phone.
The completion and submission of an application form does not guarantee the offer of tenancy, this is subject to satisfactory references being obtained.
Referencing - Once Joplings have received the final report from Van Mildert regarding your references we will confirm the outcome by phone and email.
The first months rent & deposit are payable by the tenancy commencement date and must be cleared funds. All named tenants (including guarantors) are required to be present for signing the Tenancy Agreement prior to keys being released. We do not have facilities to take debit or credit cards, and personal cheques are not acceptable therefore, all payments must be made either in cash, by bank transfer or bankers draft made payable to Joplings. NB: if paying by bank transfer your payment must be received into Joplings account prior to the tenancy commencement date.
Viewings - All viewings are strictly by appointment through Joplings Property Consultants, please contact the Thirsk office at 19 Market Place, Thirsk. North Yorkshire, YO7 1HD. Telephone:[use Contact Agent Button].
Opening Hours - Thirsk:
Mon - Fri - 9am - 5.30pm
Saturday - 9am - 1pm
Sunday - Closed
Council tax
First listed
Over a month agoEnergy Performance Certificate
Burneston, Near Pickhill
Burneston, Near Pickhill - Streetview
DISCLAIMER: Property descriptions and related information displayed on this page are marketing materials provided by Joplings - Thirsk. Placebuzz does not warrant or accept any responsibility for the accuracy or completeness of the property descriptions or related information provided here and they do not constitute property particulars. Please contact Joplings - Thirsk for full details and further information.





