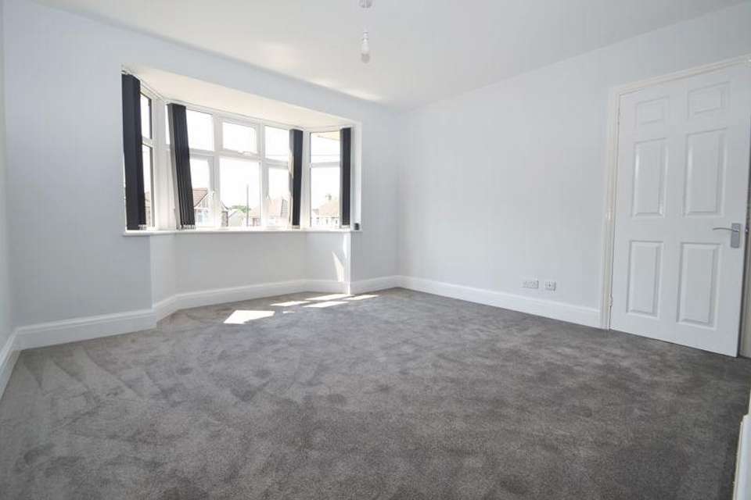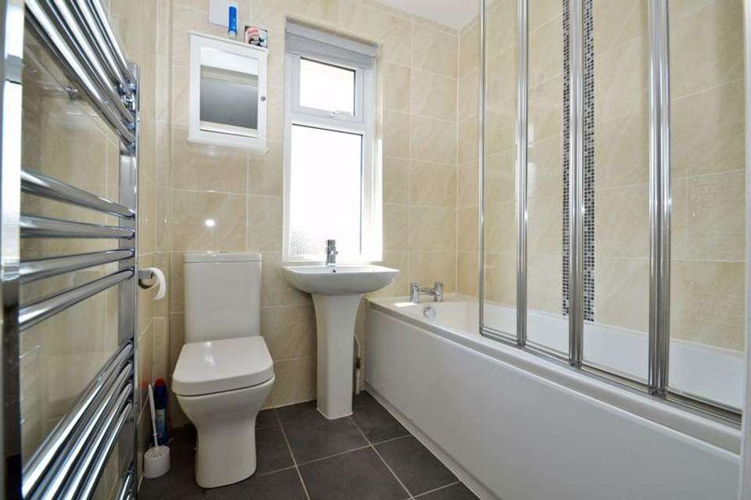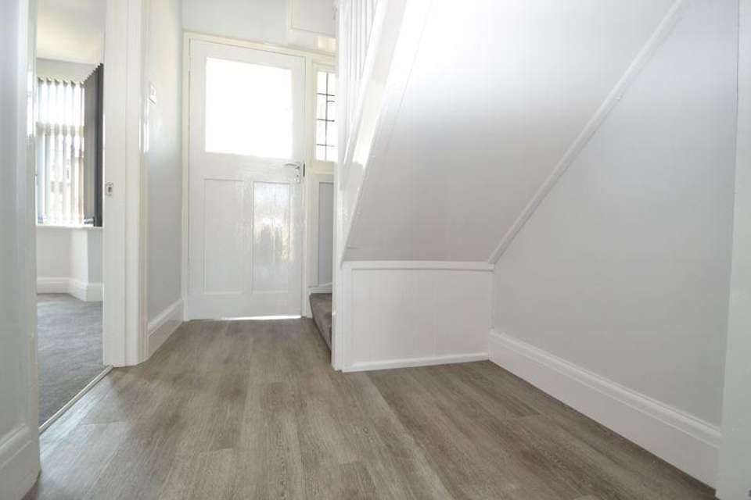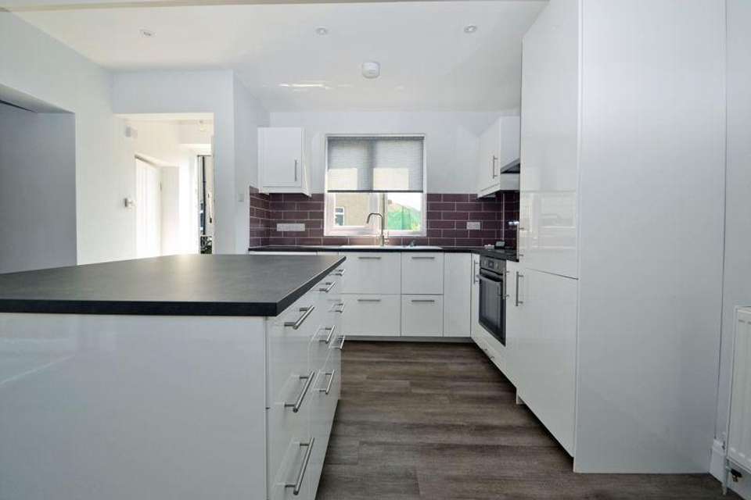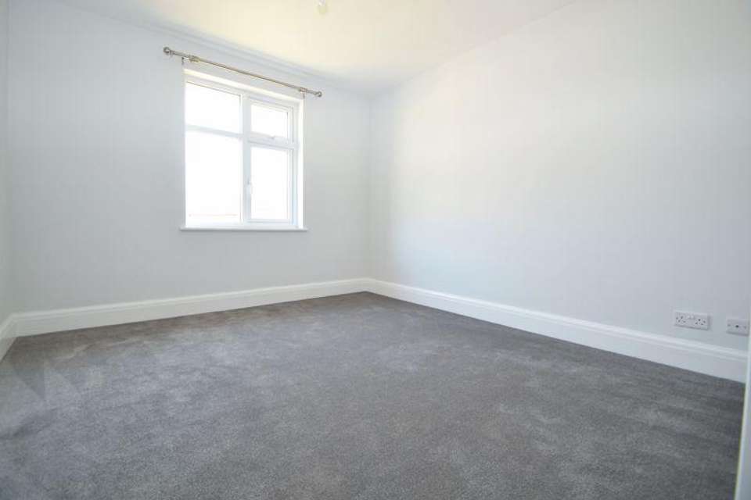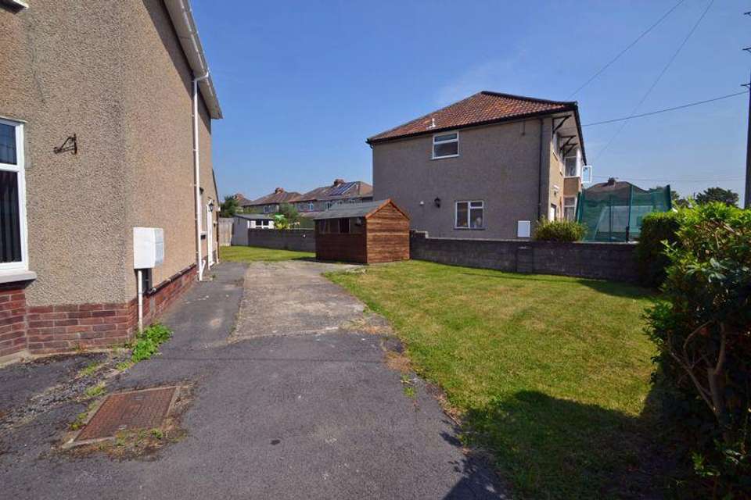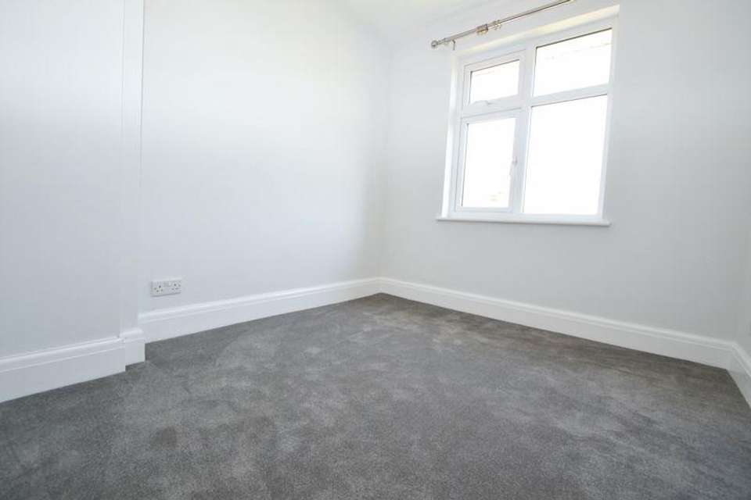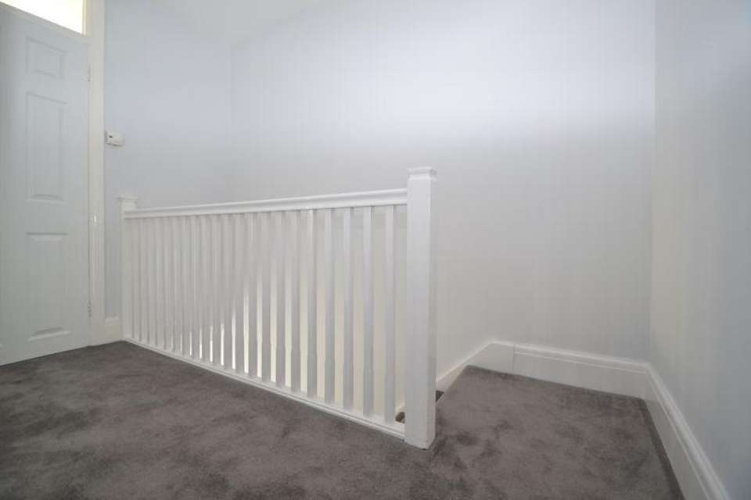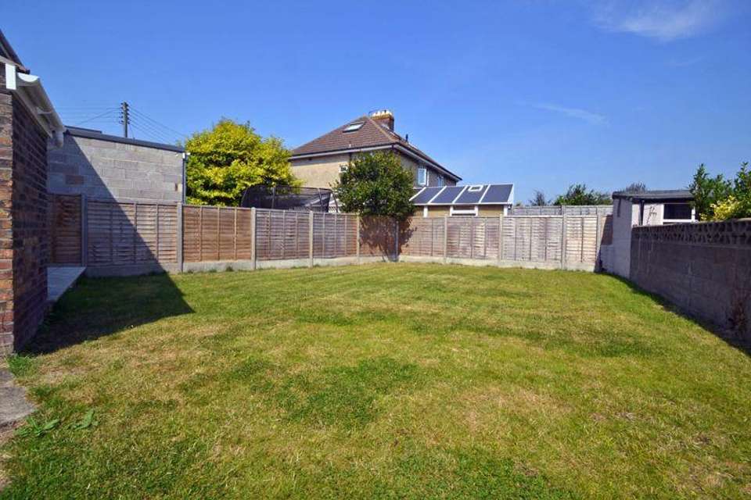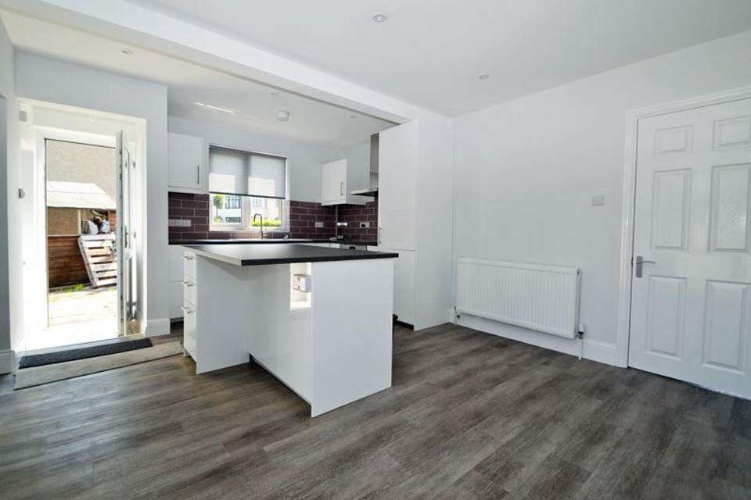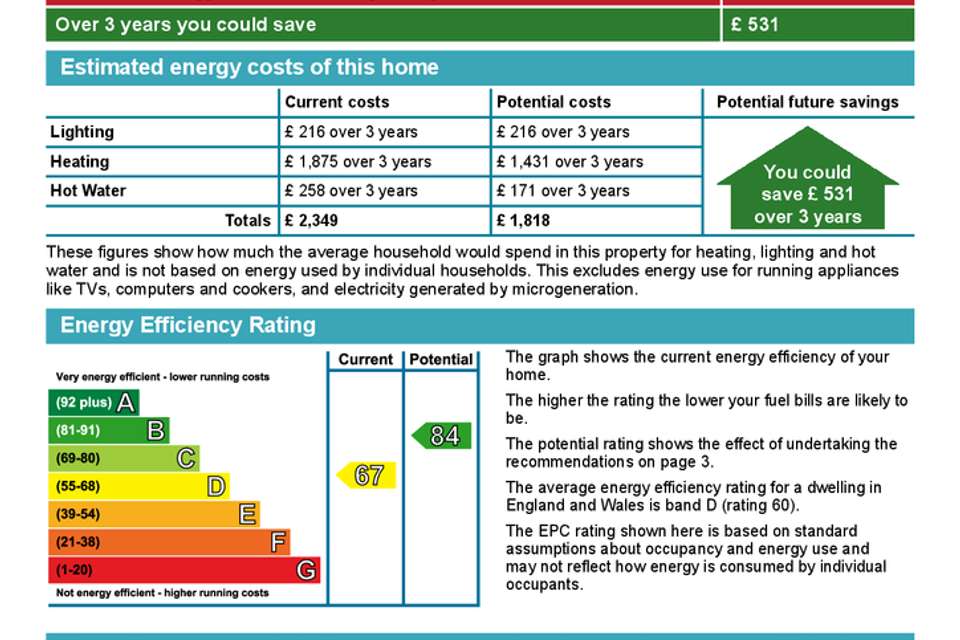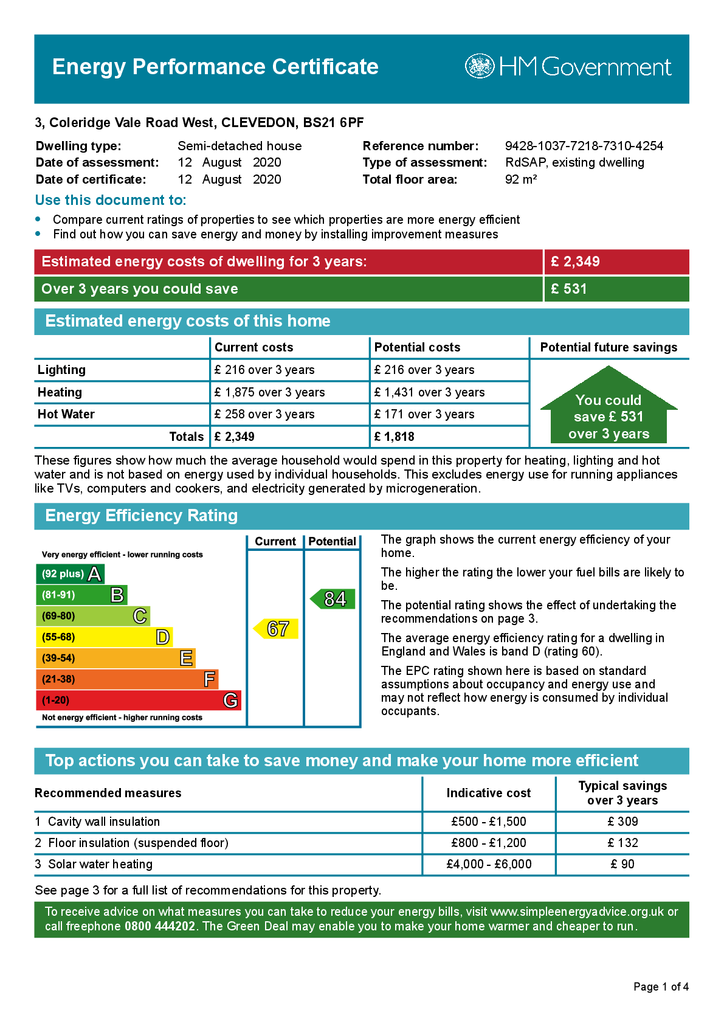3 bedroom semi-detached house to rent
Coleridge Vale Road West, Clevedonsemi-detached house
bedrooms
Property photos
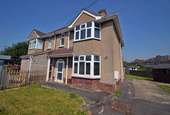
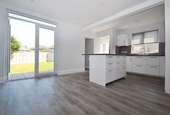
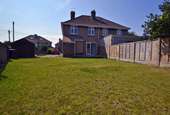
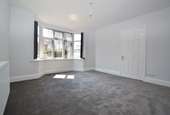
+11
Property description
Newly refurbished semi detached family home offering extremely spacious three double bedroom accommodation - this delightful property has been newly renovated throughout and includes a newly fitted kitchen/breakfast room with integrated fridge/freezer, dishwasher and has French doors leading out to the rear garden, large lounge with a feature bay window plus a downstairs cloakroom and utility area within the kitchen/breakfast room.
Upstairs are the three double bedrooms and newly fitted family bathroom with mains shower over the bath. The property also benefits from gas central heating, double glazing and has been newly painted and newly carpeted throughout. Outside is a large rear garden plus side garden with use of a garden shed and providing plenty of off street parking.
The house is situated in a sought after residential location within walking distance of the town centre close to The Triangle shopping area. The vibrant town centre location also offers easy access to lots of the towns main amenities as well being situated with a level approach to the sea front. EPC=Ordered
Entrance
double glazed entrance door with matching double glazed side panels giving access to:
Entrance Porch
with door to:
Entrance Hall
with stairs rising to the first floor, radiator, laminate flooring, doors to:
Lounge - 12' 7'' x 12' 5'' (3.83m x 3.78m)
feature double glazed bay window to front, radiator.
Kitchen/Breakfast Room - 18' 8'' x 12' 5'' (5.69m x 3.78m)
double glazed window to side, double glazed French doors leading out to the rear garden, double glazed back door leading to side garden. Kitchen is newly fitted with a matching range of wall and base units with work surfaces over, inset one and a half bowl sink and drainer unit with mixer tap, integrated electric oven with ceramic hob and extractor hood over, integrated fridge freezer, integrated dishwasher, tiled splash backs, kitchen island, utility area with obscure double glazed window to side and plumbing for automatic washing machine, radiator, inset spotlights, laminate flooring, smoke alarm, door to:
Downstairs Cloakroom
with obscure double glazed window to side, low level w.c., wall mounted corner wash hand basin, wall mounted heated towel rail, tiled floor.
First Floor
Landing
with smoke alarm and doors to:
Bedroom 1 - 12' 1'' x 12' 5'' (3.68m x 3.78m)
with feature double glazed bay window to front, radiator.
Bedroom 2 - 12' 7'' x 10' 5'' (3.83m x 3.17m)
double glazed window overlooking rear garden, radiator.
Bedroom 3 - 8' 0'' x 9' 2'' (2.44m x 2.79m)
double glazed window overlooking rear garden, radiator.
Bathroom
with obscure double glazed window to front, newly fitted three piece white suite comprising panelled bath with rainfall style shower head and shower attachment with glazed shower screen, pedestal wash hand basin, low level w.c., wall mounted heated towel rail, fully tiled surrounds, tiled floor, inset spotlights.
Outside
Front Garden
mainly laid to lawn with shrub borders, pathway leading to the front door, hardscaped driveway leading to:
Side Garden & Parking
with ample off street parking, area laid to lawn, use of garden shed, open access to:
Rear Garden
bound by panel fencing and brick wall, mainly laid to lawn with patio area.
Upstairs are the three double bedrooms and newly fitted family bathroom with mains shower over the bath. The property also benefits from gas central heating, double glazing and has been newly painted and newly carpeted throughout. Outside is a large rear garden plus side garden with use of a garden shed and providing plenty of off street parking.
The house is situated in a sought after residential location within walking distance of the town centre close to The Triangle shopping area. The vibrant town centre location also offers easy access to lots of the towns main amenities as well being situated with a level approach to the sea front. EPC=Ordered
Entrance
double glazed entrance door with matching double glazed side panels giving access to:
Entrance Porch
with door to:
Entrance Hall
with stairs rising to the first floor, radiator, laminate flooring, doors to:
Lounge - 12' 7'' x 12' 5'' (3.83m x 3.78m)
feature double glazed bay window to front, radiator.
Kitchen/Breakfast Room - 18' 8'' x 12' 5'' (5.69m x 3.78m)
double glazed window to side, double glazed French doors leading out to the rear garden, double glazed back door leading to side garden. Kitchen is newly fitted with a matching range of wall and base units with work surfaces over, inset one and a half bowl sink and drainer unit with mixer tap, integrated electric oven with ceramic hob and extractor hood over, integrated fridge freezer, integrated dishwasher, tiled splash backs, kitchen island, utility area with obscure double glazed window to side and plumbing for automatic washing machine, radiator, inset spotlights, laminate flooring, smoke alarm, door to:
Downstairs Cloakroom
with obscure double glazed window to side, low level w.c., wall mounted corner wash hand basin, wall mounted heated towel rail, tiled floor.
First Floor
Landing
with smoke alarm and doors to:
Bedroom 1 - 12' 1'' x 12' 5'' (3.68m x 3.78m)
with feature double glazed bay window to front, radiator.
Bedroom 2 - 12' 7'' x 10' 5'' (3.83m x 3.17m)
double glazed window overlooking rear garden, radiator.
Bedroom 3 - 8' 0'' x 9' 2'' (2.44m x 2.79m)
double glazed window overlooking rear garden, radiator.
Bathroom
with obscure double glazed window to front, newly fitted three piece white suite comprising panelled bath with rainfall style shower head and shower attachment with glazed shower screen, pedestal wash hand basin, low level w.c., wall mounted heated towel rail, fully tiled surrounds, tiled floor, inset spotlights.
Outside
Front Garden
mainly laid to lawn with shrub borders, pathway leading to the front door, hardscaped driveway leading to:
Side Garden & Parking
with ample off street parking, area laid to lawn, use of garden shed, open access to:
Rear Garden
bound by panel fencing and brick wall, mainly laid to lawn with patio area.
Council tax
First listed
Over a month agoEnergy Performance Certificate
Coleridge Vale Road West, Clevedon
Coleridge Vale Road West, Clevedon - Streetview
DISCLAIMER: Property descriptions and related information displayed on this page are marketing materials provided by Mark Templer Residential Lettings - Clevedon. Placebuzz does not warrant or accept any responsibility for the accuracy or completeness of the property descriptions or related information provided here and they do not constitute property particulars. Please contact Mark Templer Residential Lettings - Clevedon for full details and further information.





