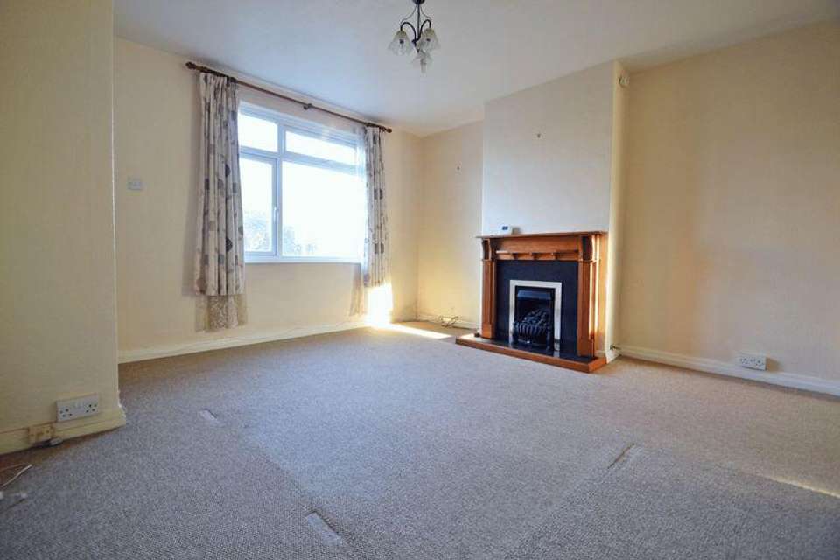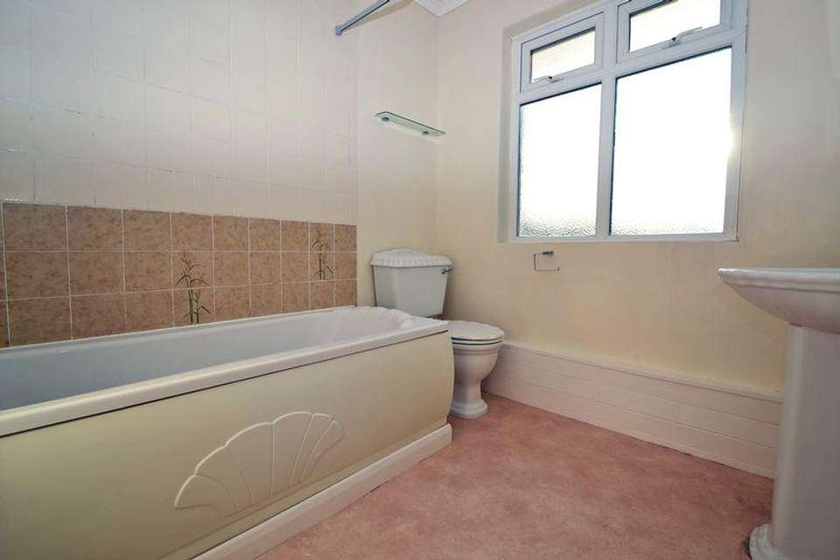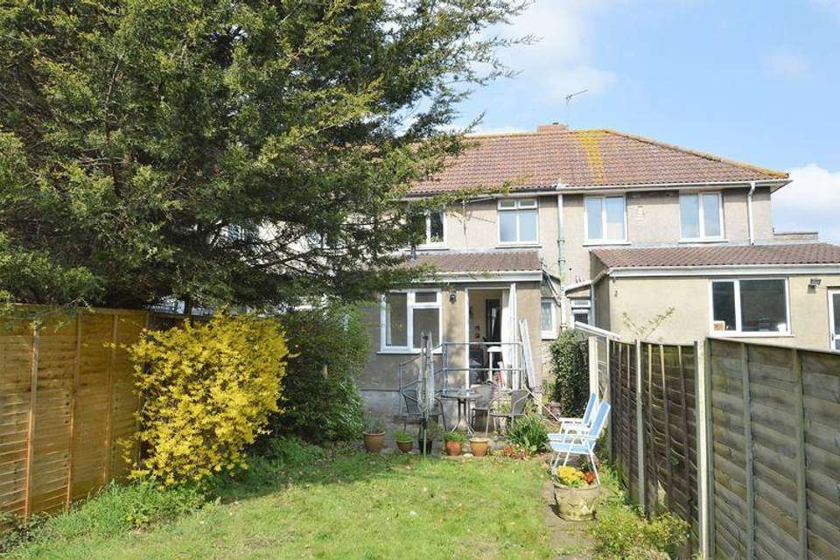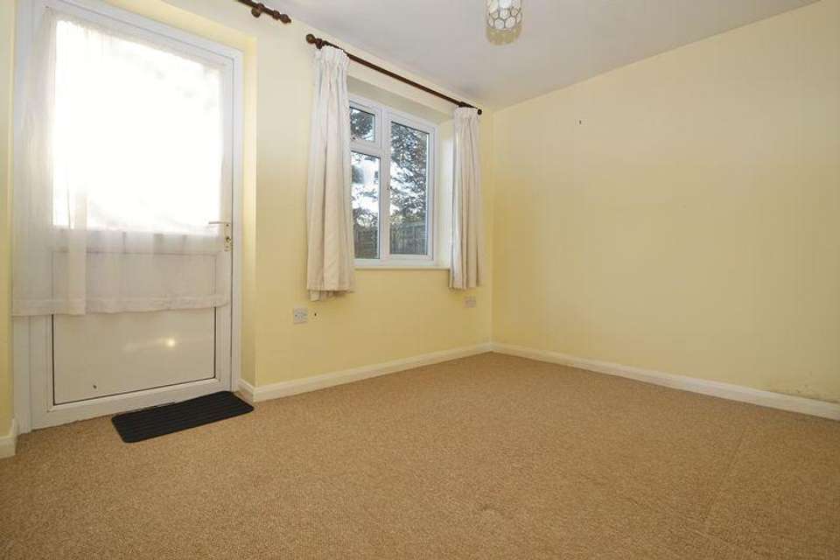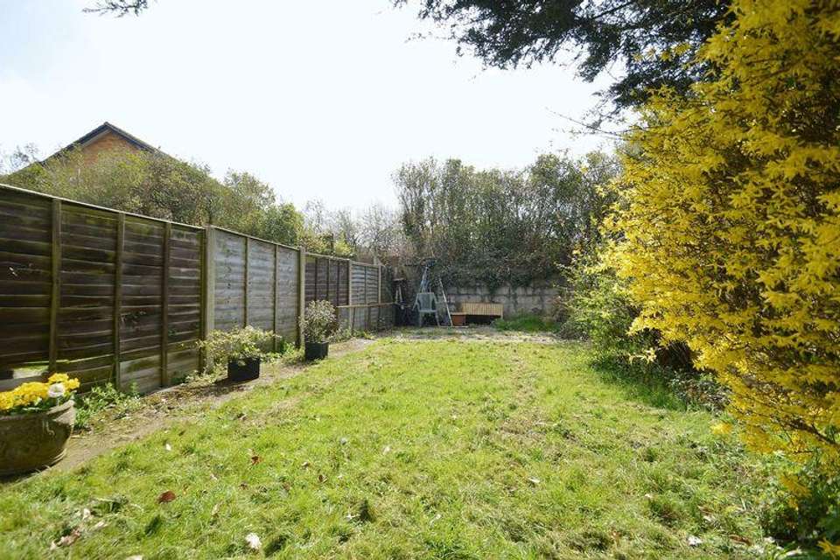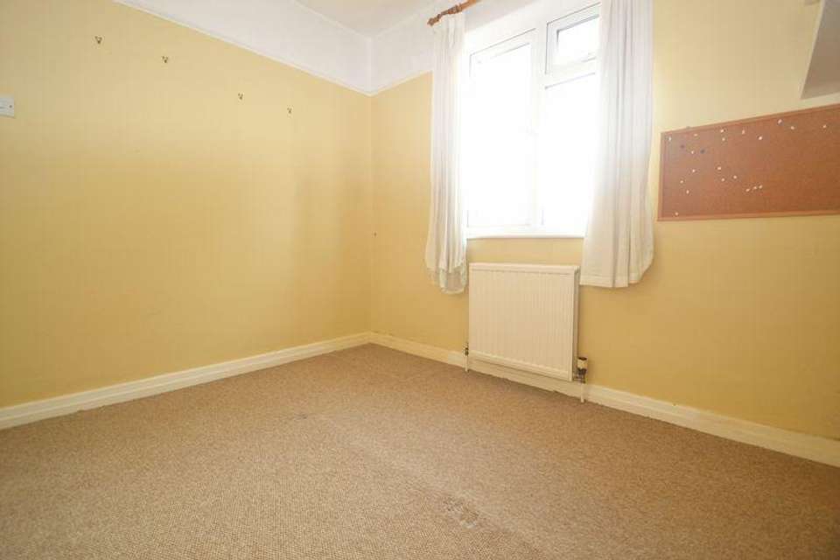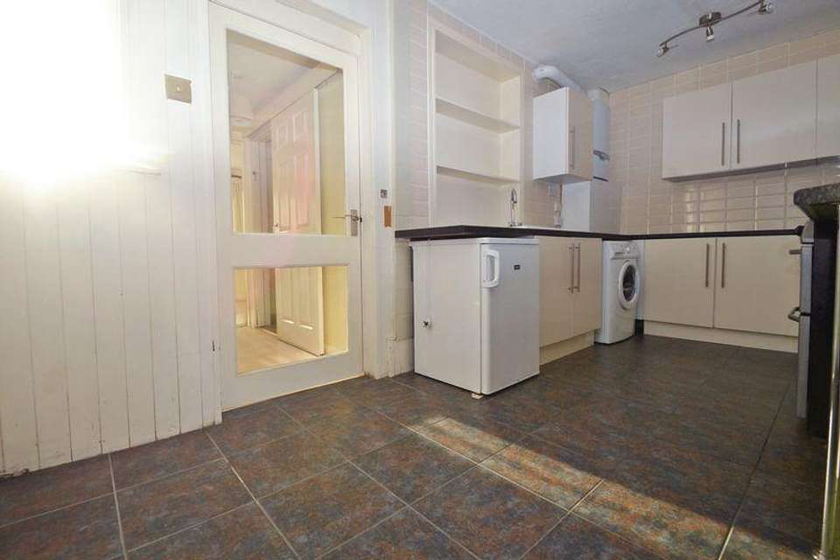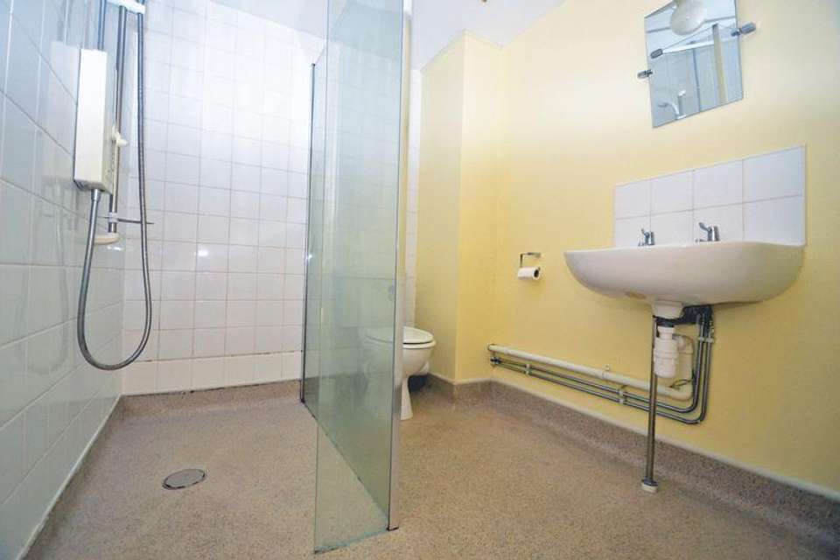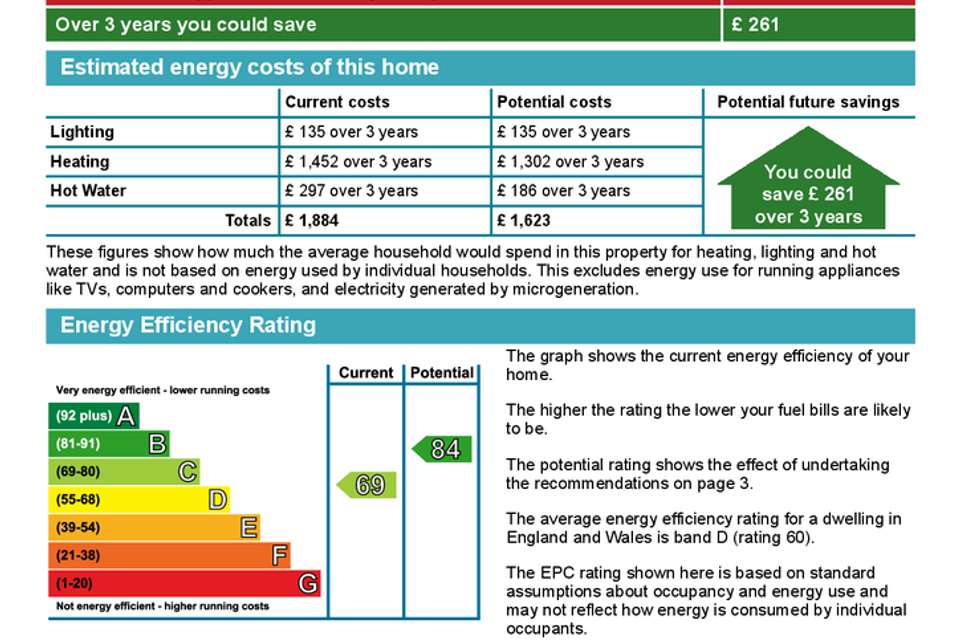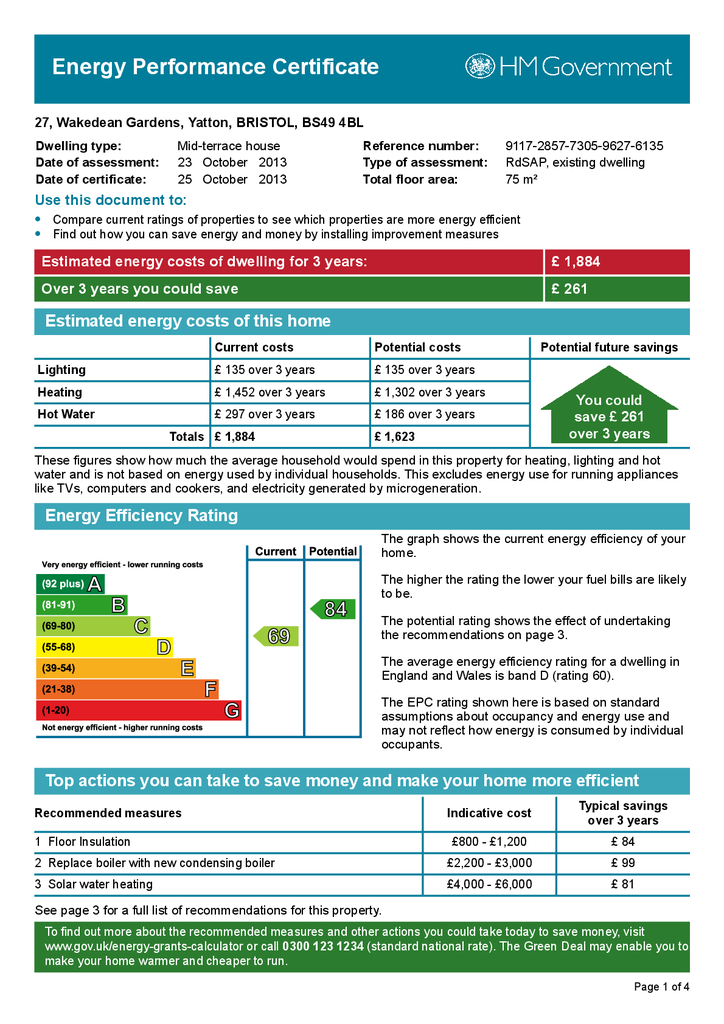3 bedroom terraced house to rent
Wakedean Gardens, Yattonterraced house
bedrooms
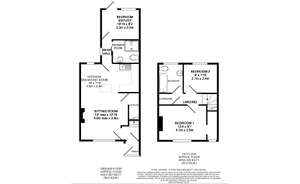
Property photos

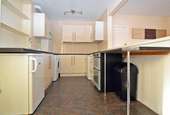
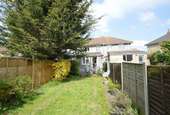
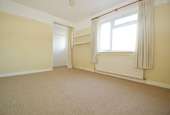
+9
Property description
Mature terrace house with deceptively large accommodation. This lovely property is situated near the fringe of Yatton village and is close to the railway station for an easy commute. The accommodation is excellently proportioned with the ground floor extension creating a home that is of a really flexible design. The layout can work as either a two or three bedroom with the third bedroom maybe doubling as a study.
Parking is easy to the front of the property and the rear garden is surprisingly large and secluded. Wakedean Gardens can be found at the north end of the village not to far from the railway station. Just beyond the station is the village centre with its vibrant array of shops, cafes, restaurant and other amenities.
Please note that the Landlord of this property is an employee of Mark Templer Residential Sales. EPC=C
Entrance
half double glazed entrance door with matching side screens leading to:
Enclosed Entrance Lobby
with tiled floor, half double glazed entrance door leading to:
Entrance Hall
with staircase rising to first floor and radiator, door providing access to:
Open Plan Ground Floor Area
Lounge Area - 13' 0'' x 12' 10'' (3.96m x 3.91m)
measurements include fireplace surround housing decorative fitted coal effect fire, radiator, double glazed window, built in under stairs storage cupboard, open access to:
Kitchen/Breakfast Room - 16' 0'' x 7' 10'' (4.87m x 2.39m)
fitted with an array of wall and base units with work surfaces, tiled surrounds, inset one and a half bowl single drainer sink unit with mixer tap, free standing double cooker, use of under counter fridge and under counter freezer, use of automatic washing machine, wall mounted gas boiler providing domestic hot water circulation and central heating, radiator, double glazed window, glazed door leading to:
Rear Lobby
double glazed window and access to:
Bedroom 3/Garden Room - 10' 10'' x 8' 2'' (3.30m x 2.49m)
with double glazed window and double glazed door providing access to rear garden, radiator.
Downstairs Wet Room
large wet room area with glazed shower screen with shower over, wash basin, low level wc, tiled surrounds, radiator, extractor fan.
First Floor
Landing
built in cupboard, doors to:
Bedroom 1 - 13' 4'' x 9' 7'' (4.06m x 2.92m)
measurements exclude recess providing hanging rail and shelving, double glazed window and radiator.
Bedroom 2 - 9' 0'' x 7' 10'' (2.74m x 2.39m)
with double glazed window and radiator.
Bathroom
with suite of panelled bath with shower over, pedestal wash hand basin, low level wc, double glazed window, tiled surrounds, radiator.
Outside
Front
hard standing with path access to front door.
Parking
parking for a least one car to the front.
Rear
surprisingly large, bound by panel fencing of mainly laid lawn with patio, trees, shrub and flower borders.
Parking is easy to the front of the property and the rear garden is surprisingly large and secluded. Wakedean Gardens can be found at the north end of the village not to far from the railway station. Just beyond the station is the village centre with its vibrant array of shops, cafes, restaurant and other amenities.
Please note that the Landlord of this property is an employee of Mark Templer Residential Sales. EPC=C
Entrance
half double glazed entrance door with matching side screens leading to:
Enclosed Entrance Lobby
with tiled floor, half double glazed entrance door leading to:
Entrance Hall
with staircase rising to first floor and radiator, door providing access to:
Open Plan Ground Floor Area
Lounge Area - 13' 0'' x 12' 10'' (3.96m x 3.91m)
measurements include fireplace surround housing decorative fitted coal effect fire, radiator, double glazed window, built in under stairs storage cupboard, open access to:
Kitchen/Breakfast Room - 16' 0'' x 7' 10'' (4.87m x 2.39m)
fitted with an array of wall and base units with work surfaces, tiled surrounds, inset one and a half bowl single drainer sink unit with mixer tap, free standing double cooker, use of under counter fridge and under counter freezer, use of automatic washing machine, wall mounted gas boiler providing domestic hot water circulation and central heating, radiator, double glazed window, glazed door leading to:
Rear Lobby
double glazed window and access to:
Bedroom 3/Garden Room - 10' 10'' x 8' 2'' (3.30m x 2.49m)
with double glazed window and double glazed door providing access to rear garden, radiator.
Downstairs Wet Room
large wet room area with glazed shower screen with shower over, wash basin, low level wc, tiled surrounds, radiator, extractor fan.
First Floor
Landing
built in cupboard, doors to:
Bedroom 1 - 13' 4'' x 9' 7'' (4.06m x 2.92m)
measurements exclude recess providing hanging rail and shelving, double glazed window and radiator.
Bedroom 2 - 9' 0'' x 7' 10'' (2.74m x 2.39m)
with double glazed window and radiator.
Bathroom
with suite of panelled bath with shower over, pedestal wash hand basin, low level wc, double glazed window, tiled surrounds, radiator.
Outside
Front
hard standing with path access to front door.
Parking
parking for a least one car to the front.
Rear
surprisingly large, bound by panel fencing of mainly laid lawn with patio, trees, shrub and flower borders.
Council tax
First listed
Over a month agoEnergy Performance Certificate
Wakedean Gardens, Yatton
Wakedean Gardens, Yatton - Streetview
DISCLAIMER: Property descriptions and related information displayed on this page are marketing materials provided by Mark Templer Residential Lettings - Clevedon. Placebuzz does not warrant or accept any responsibility for the accuracy or completeness of the property descriptions or related information provided here and they do not constitute property particulars. Please contact Mark Templer Residential Lettings - Clevedon for full details and further information.





