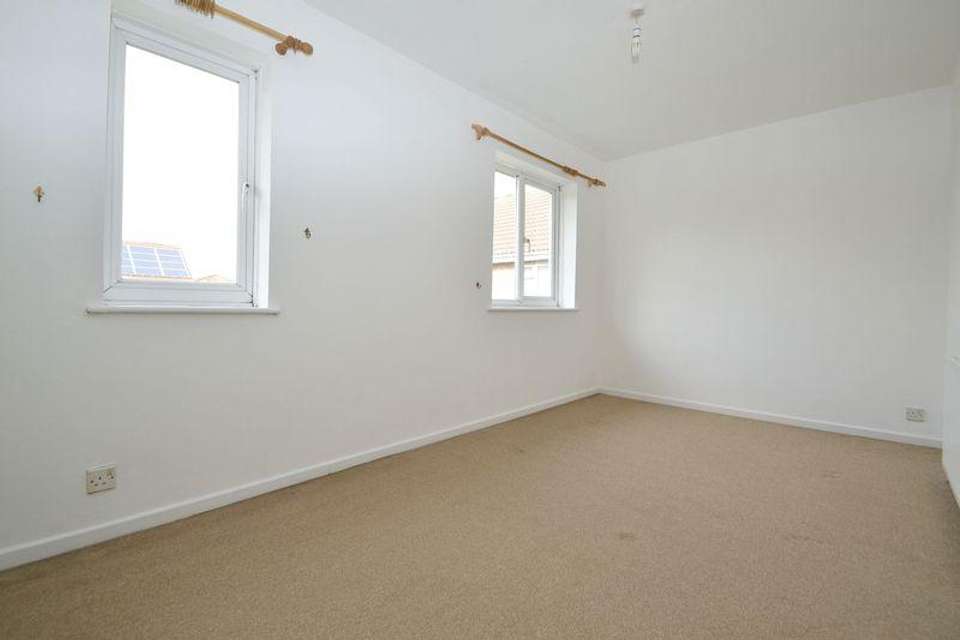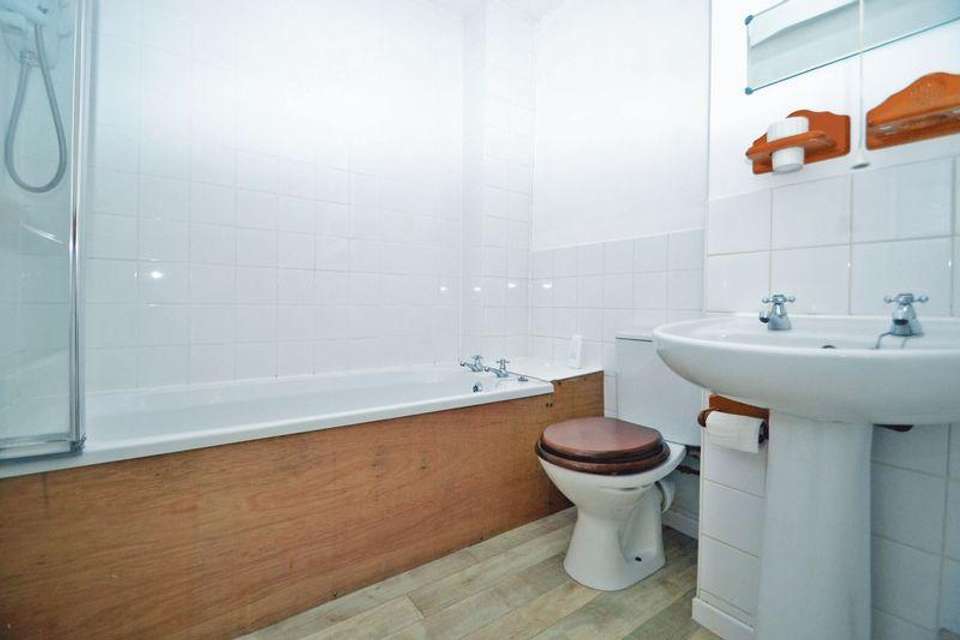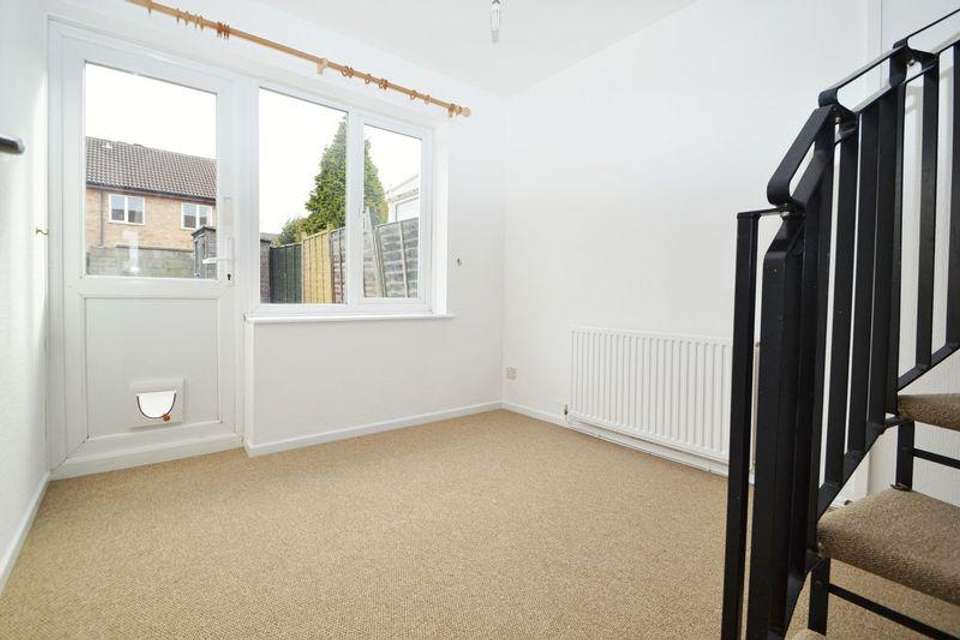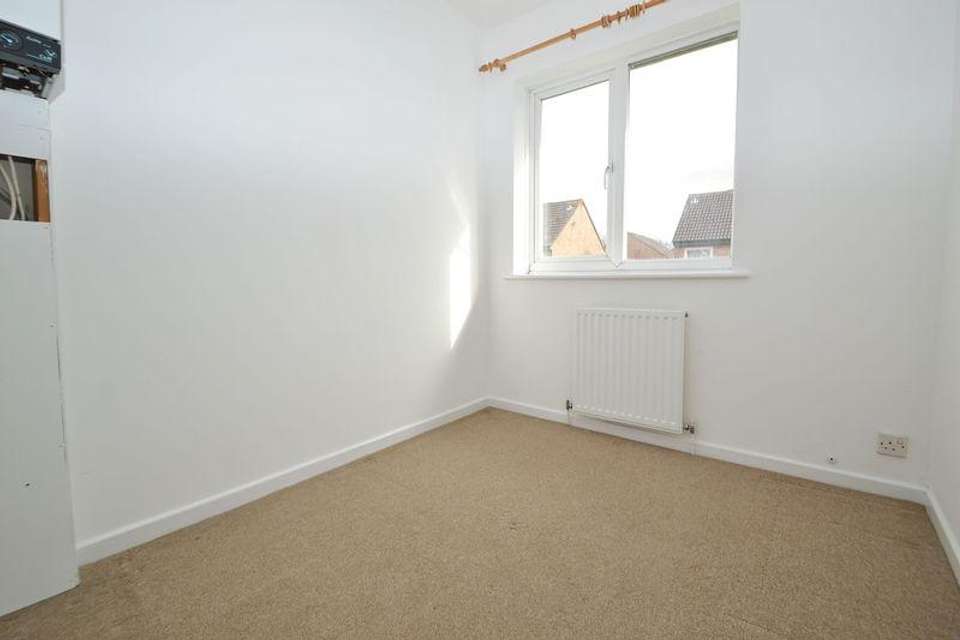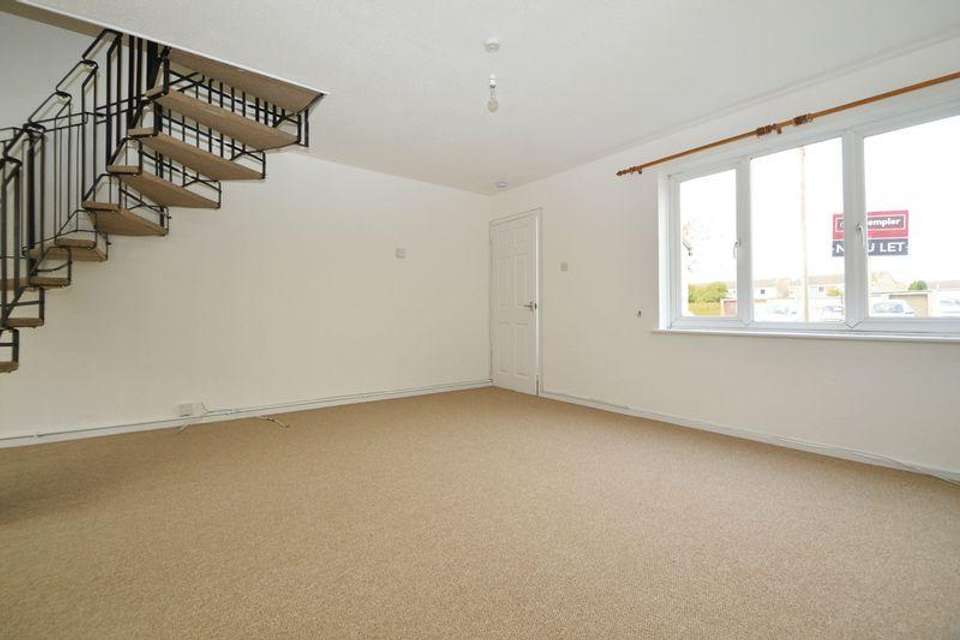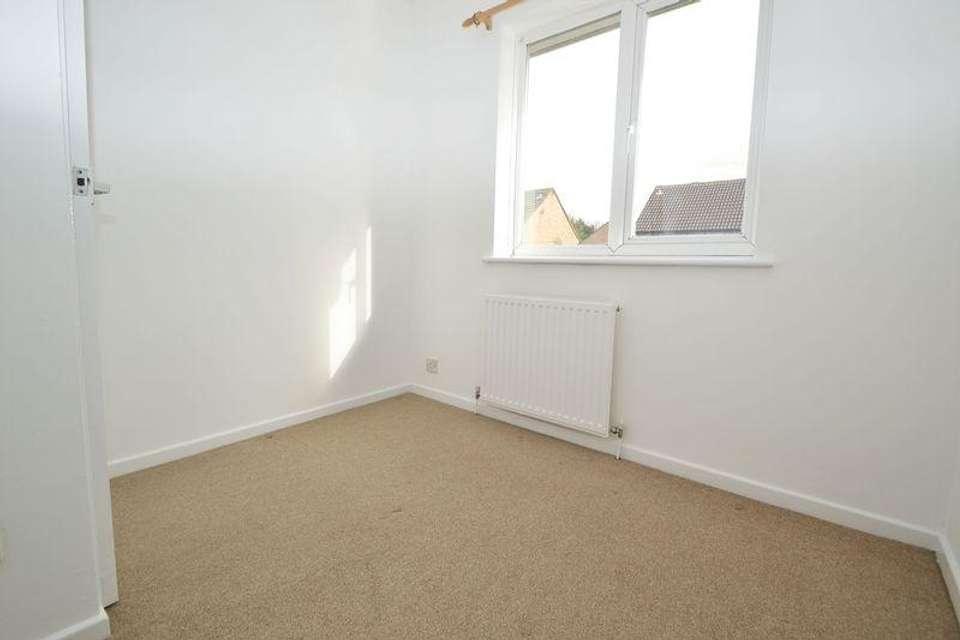3 bedroom terraced house to rent
Blackthorn Square, Clevedonterraced house
bedrooms
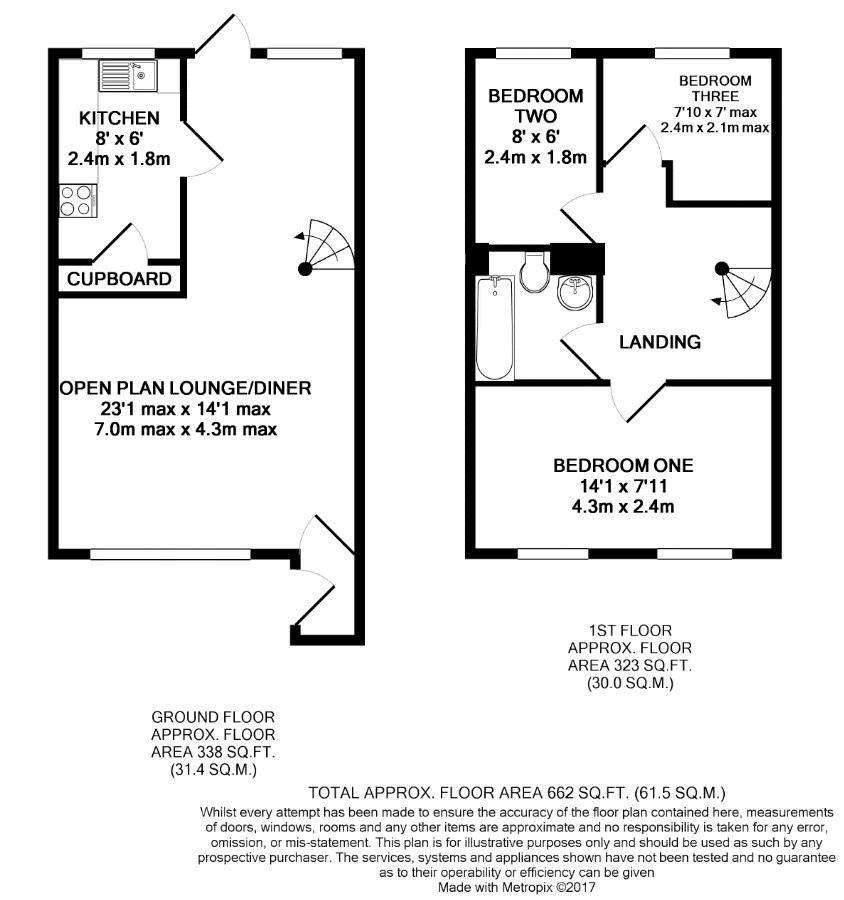
Property photos

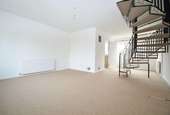
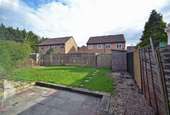
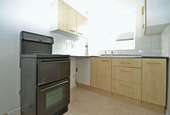
+6
Property description
Excellent modern middle terrace house positioned in this popular residential location - you will have the convenience of being able to walk to the shops whilst having schools and recreation ground close by.
The accommodation consists of a large open plan lounge/dining room which gives access out to the rear garden and modern fitted kitchen with cooker.Upstairs there are three bedrooms and a white contemporary bathroom suite with electric shower. One of the main features of this property is it'slarge enclosed rear garden with both areas laid to lawn and patio. There is also a useful garden shed great for storage and the property also includes a garage.
Situated just off Fosseway means you have level access whether it is getting to the sea front, town centre or leisure centre. EPC=Ordered
Entrance
double glazed entrance door leading to:
Entrance Porch
door into:
Large Open Plan Lounge/Dining Room - 23' 1'' x 14' 1'' (7.03m x 4.29m) reducing to 9' 1'' (2.77m)
Stairs rising to 1st floor, double glazed window to rear and double glazed back door to rear garden, radiator, door into:
Kitchen - 8' 0'' x 6' 0'' (2.44m x 1.83m)
double glazed window overlooking rear garden, kitchen is fitted with a matching range of wall and base units with work surfaces over, inset stainless steel sink and draining unit with taps, tiled splashbacks, built in storage cupboard, freestanding double electric oven with electric hob, plumbing for automatic washing machine, space for fridge freezer.
First Floor
Landing
doors to:
Bedroom 1 - 14' 1'' x 7' 11'' (4.29m x 2.41m)
double glazed windows to front, radiator.
Bedroom 2 - 8' 0'' x 6' 0'' (2.44m x 1.83m)
double glazed window overlooking rear garden, radiator, wall mounted boiler.
Bedroom 3 - 7' 10'' x 7' 0'' (2.39m x 2.13m) max.
double glazed window to rear, radiator.
Bathroom
white suite comprising panelled bath with electric shower over, pedestal wash hand basin, low-level w.c, part tiled surrounds, radiator.
Outside
Front Garden
open area laid to lawn, path to entrance.
Rear Garden
bound by panel fencing, mainly laid to lawn, use of wooden garden shed, patio area with shrub borders.
Garage
located at the end of cul-de-sac in block to the left.
The accommodation consists of a large open plan lounge/dining room which gives access out to the rear garden and modern fitted kitchen with cooker.Upstairs there are three bedrooms and a white contemporary bathroom suite with electric shower. One of the main features of this property is it'slarge enclosed rear garden with both areas laid to lawn and patio. There is also a useful garden shed great for storage and the property also includes a garage.
Situated just off Fosseway means you have level access whether it is getting to the sea front, town centre or leisure centre. EPC=Ordered
Entrance
double glazed entrance door leading to:
Entrance Porch
door into:
Large Open Plan Lounge/Dining Room - 23' 1'' x 14' 1'' (7.03m x 4.29m) reducing to 9' 1'' (2.77m)
Stairs rising to 1st floor, double glazed window to rear and double glazed back door to rear garden, radiator, door into:
Kitchen - 8' 0'' x 6' 0'' (2.44m x 1.83m)
double glazed window overlooking rear garden, kitchen is fitted with a matching range of wall and base units with work surfaces over, inset stainless steel sink and draining unit with taps, tiled splashbacks, built in storage cupboard, freestanding double electric oven with electric hob, plumbing for automatic washing machine, space for fridge freezer.
First Floor
Landing
doors to:
Bedroom 1 - 14' 1'' x 7' 11'' (4.29m x 2.41m)
double glazed windows to front, radiator.
Bedroom 2 - 8' 0'' x 6' 0'' (2.44m x 1.83m)
double glazed window overlooking rear garden, radiator, wall mounted boiler.
Bedroom 3 - 7' 10'' x 7' 0'' (2.39m x 2.13m) max.
double glazed window to rear, radiator.
Bathroom
white suite comprising panelled bath with electric shower over, pedestal wash hand basin, low-level w.c, part tiled surrounds, radiator.
Outside
Front Garden
open area laid to lawn, path to entrance.
Rear Garden
bound by panel fencing, mainly laid to lawn, use of wooden garden shed, patio area with shrub borders.
Garage
located at the end of cul-de-sac in block to the left.
Council tax
First listed
Over a month agoBlackthorn Square, Clevedon
Blackthorn Square, Clevedon - Streetview
DISCLAIMER: Property descriptions and related information displayed on this page are marketing materials provided by Mark Templer Residential Lettings - Clevedon. Placebuzz does not warrant or accept any responsibility for the accuracy or completeness of the property descriptions or related information provided here and they do not constitute property particulars. Please contact Mark Templer Residential Lettings - Clevedon for full details and further information.





