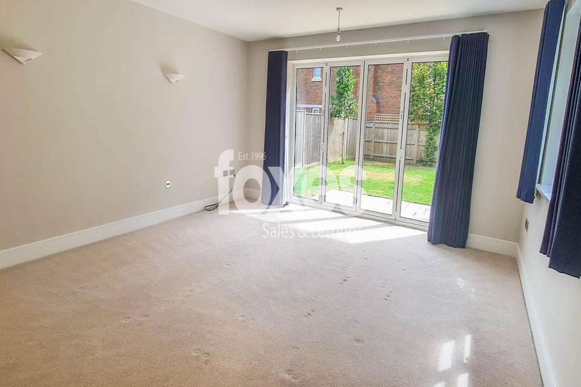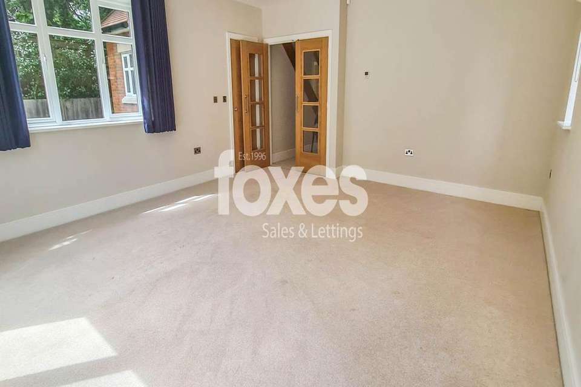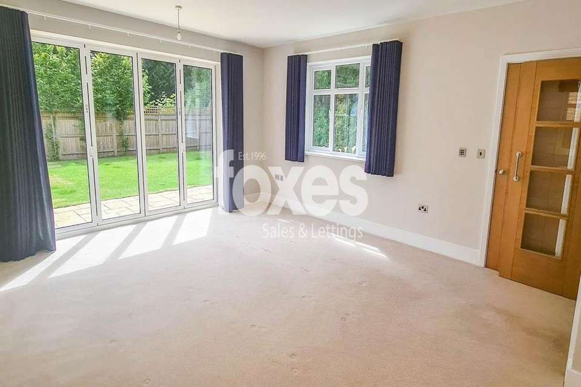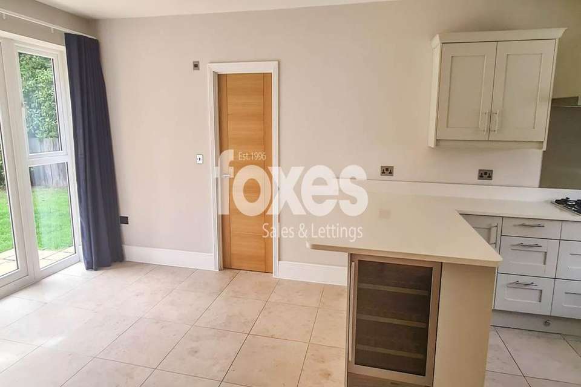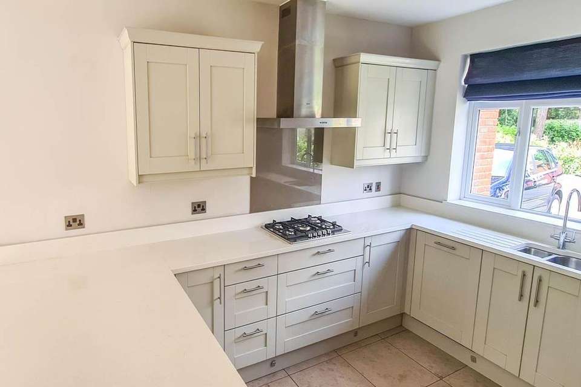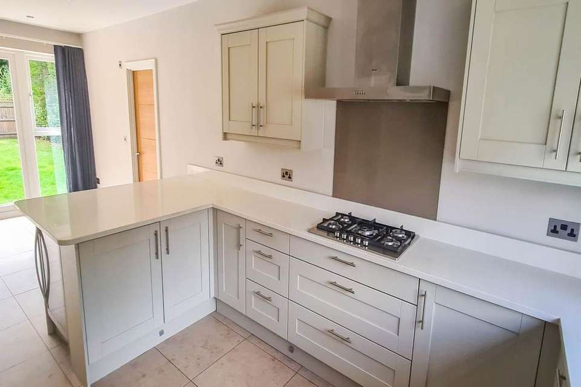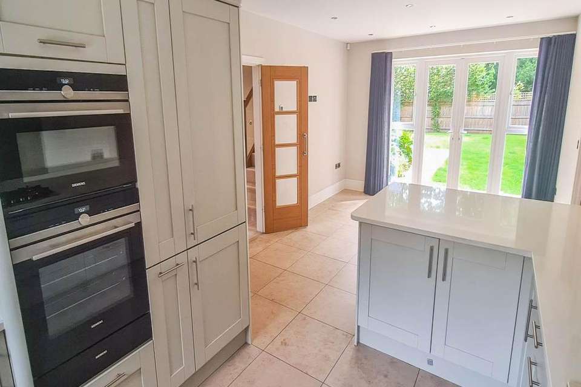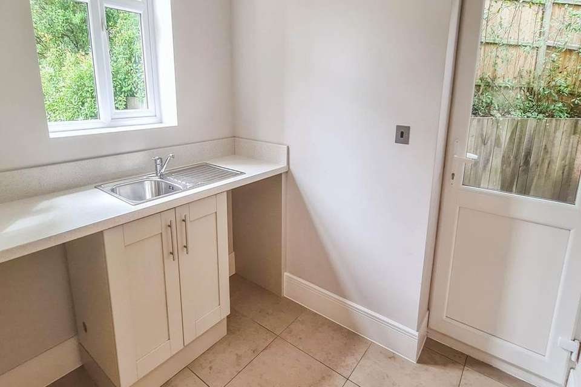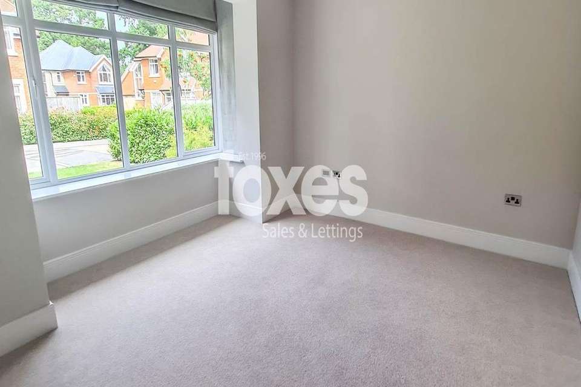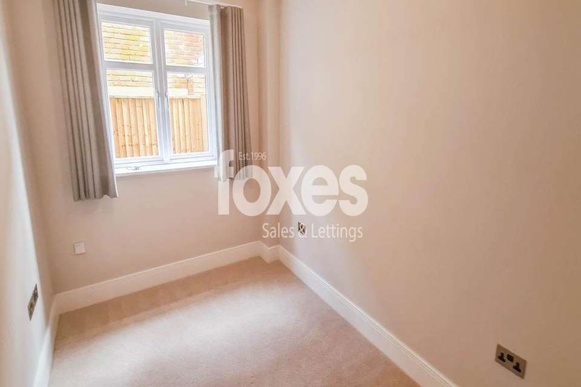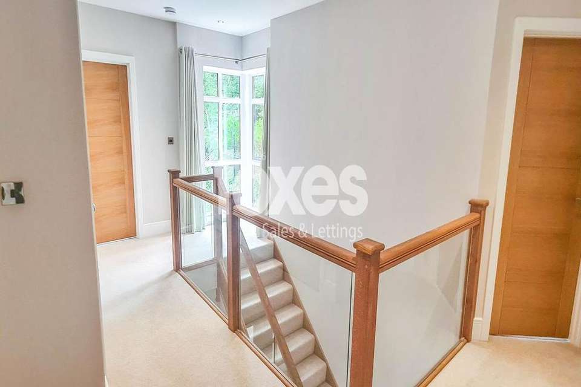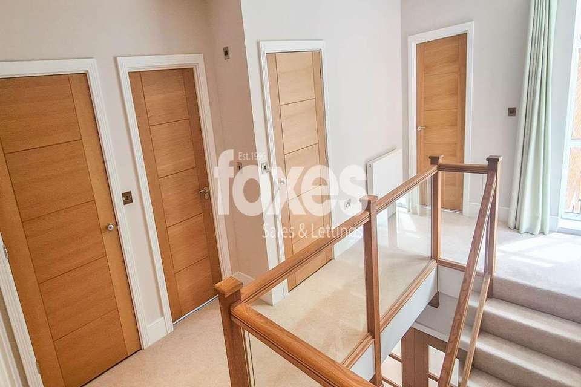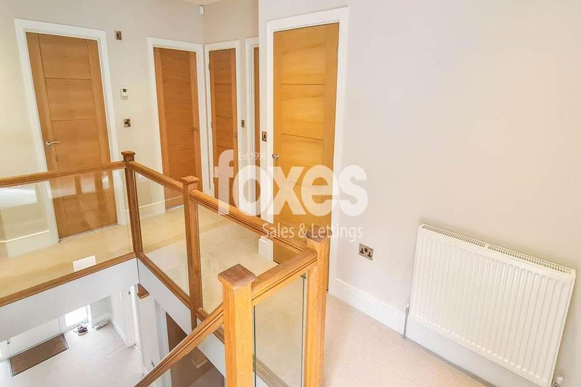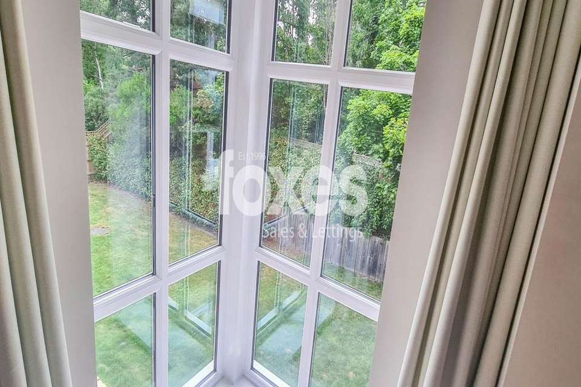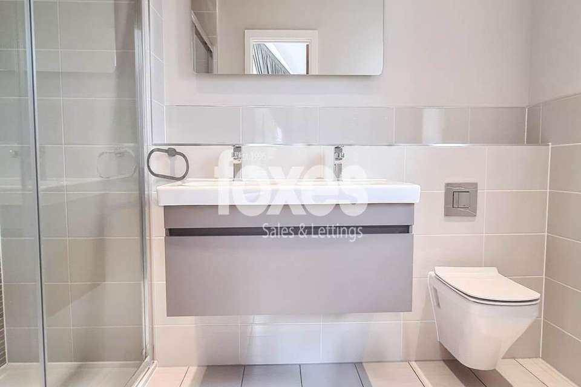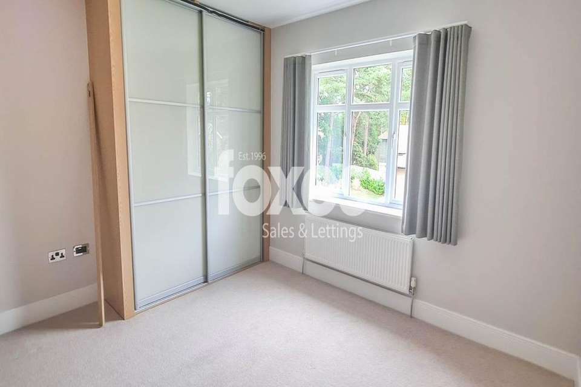4 bedroom house to rent
Dormy Crescent, Ferndown, Dorsethouse
bedrooms
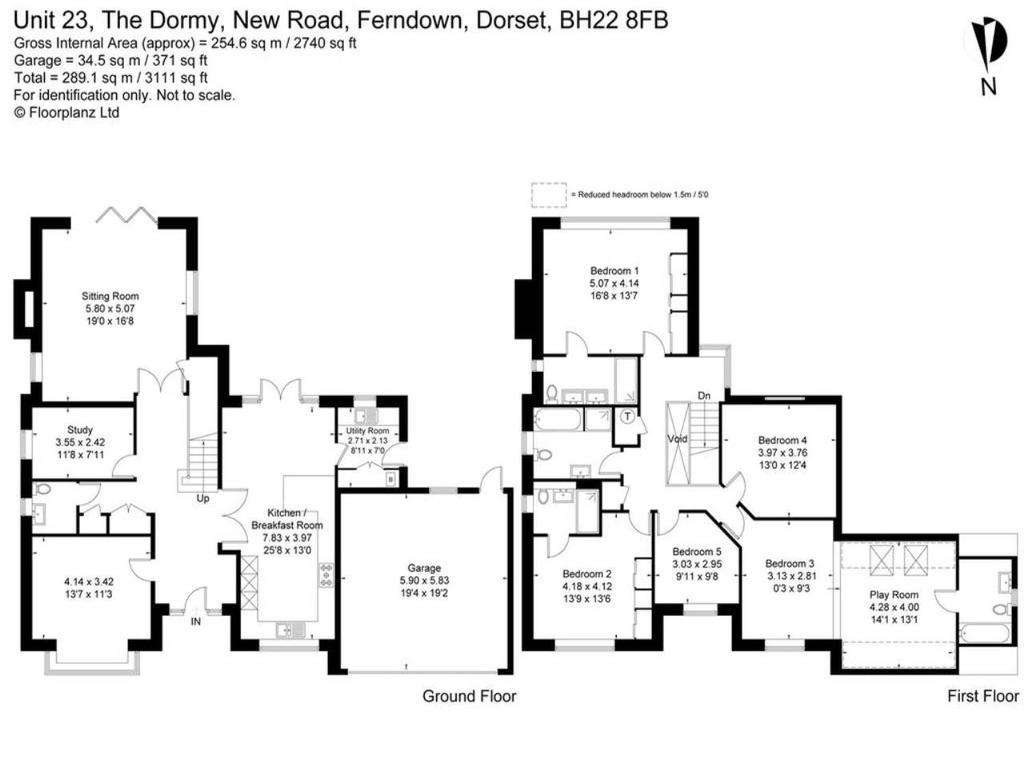
Property photos

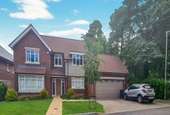

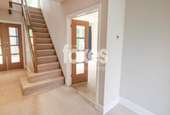
+16
Property description
An exceptionally well-finished, most attractive and well-proportioned large detached family home.
? High quality, low maintenance and energy efficient
? Quarter acre plot, with 65ft South facing rear garden
? Five bedrooms, four bathrooms, three reception rooms and playroom
? 25ft Dual aspect kitchen/breakfast room
? Off-road parking and double garage
? Under floor heating to ground floor
Wow factors:
? 2.55m high ceilings and large windows creating a light and airy feeling throughout.
? Spacious entrance hall approx 3m wide and 7m long.
? Modern design staircase and landing with glass balustrade panels and oak handrails.
? Light double aspect kitchen breakfast room with French doors to garden.
? Full height double aspect picture window at the top of the stairs in "the tower".
? Grand master bedroom with cathedral window and vaulted ceiling.
? Play room and en-suit to bedroom 3.
? High quality finishes to bathrooms.
? Unusually large amount of built-in cupboard space.
A particular feature of the ground floor accommodation is a stunning 25ft dual aspect kitchen/breakfast room, This is the hub of the house and enjoys fantastic views over the south facing rear garden. The kitchen has been beautifully finished with quartz work surfaces and up stands which continue around to form a breakfast bar. There is an excellent range of shaker style base and wall units painted in Farrow & Ball, with LED plinth lighting and an array of Siemens integrated appliances including a single oven, combination microwave oven, warming drawer, five ring gas-hob and extractor canopy above, dishwasher, fridge/freezer and a wine cooler. Ceramic tiled flooring with under floor heating continues throughout this fantastic family area and into a large utility room, where a double glazed door leads out to a side path.
The entrance hall is particularly impressive, measuring 22ft in length and having double internal oak veneer doors leading through into a triple aspect lounge. A focal point of the lounge are the bi-fold doors which open out to the south facing rear garden and patio.
Adjacent to the lounge there is a study. Also on the ground floor there is a large separate dining room with a box bay window overlooking the front garden. The ground floor cloakroom is finished with a stylish white suite.
A striking first floor galleried landing with timber and glass balustrade provides an impressive entrance into the upstairs accommodation.
There is a 17ft master bedroom which has the WOW factor with a high vaulted ceiling with feature triangular shaped window facing a southerly aspect and overlooking the rear garden. There are fitted floor to ceiling wardrobes with sliding doors and a large en-suite shower room. The shower room is sumptuously appointed to incorporate a large full width walk in shower area with chrome raindrop shower head and separate shower attachment, double wash hand basin with vanity storage beneath and low level wc with concealed cistern.
The second bedroom also benefits from fitted floor to ceiling wardrobes with sliding doors and again has a luxuriously appointed and spacious en-suite shower room.
Bedroom three is arranged on a split level, there is a bedroom area and play room area with double glazed Velux windows. The play room in turn leads through to a luxuriously appointed en-suite bathroom finished in a contemporary white suite incorporating a panelled bath with mixer taps and shower hose, low level wc, wash hand basin with vanity storage beneath and a tiled floor.
There are two further double bedrooms which have the use of the main family bathroom/shower room. Beautifully finished to incorporate a panelled bath with mixer taps and shower hose, separate shower cubicle, low level wc, wash hand basin with vanity storage beneath and a tiled floor.
The rear garden faces a southerly aspect and has a maximum overall measurement of 65ft x 60ft. The garden has been beautifully landscaped and is predominantly laid to lawn. There is a well-stocked shrub border and adjacent to the rear of the property there is a block paved patio which continues round to join a further patio located outside the kitchen/breakfast room. A path continues round to a side gate.
A block paved driveway provides off-road parking for two vehicles and in turn leads up to an integral double garage. The front garden has been landscaped to incorporate a lawned area and a well-stocked flower bed. A path leads up to the covered front entrance into the property.
The double garage has a remote control up and over door, light, power and a rear personal door.
Further benefits include gas-fired underfloor heating throughout the ground floor accommodation, security alarm, UPVC double glazed windows and external doors and oak front door.
Ferndown?s town centre is located approximately 900 metres away and offers an excellent range of shopping, leisure and recreational facilities.
AVAILABLE NOW
EPC RATING B (86)
Permitted Payments
Holding Deposit: 1 Week's rent. This payment will be off set against the first month?s rent.
Deposit: 5 Weeks rent.
Foxes Sales and Lettings is a member of ARLA Client Money Protection Scheme, and also a member of The Property Ombudsman, which is a redress scheme. You can find out more information on Foxes Sales and Lettings website or by calling Foxes Sales and Lettings on[use Contact Agent Button].
? High quality, low maintenance and energy efficient
? Quarter acre plot, with 65ft South facing rear garden
? Five bedrooms, four bathrooms, three reception rooms and playroom
? 25ft Dual aspect kitchen/breakfast room
? Off-road parking and double garage
? Under floor heating to ground floor
Wow factors:
? 2.55m high ceilings and large windows creating a light and airy feeling throughout.
? Spacious entrance hall approx 3m wide and 7m long.
? Modern design staircase and landing with glass balustrade panels and oak handrails.
? Light double aspect kitchen breakfast room with French doors to garden.
? Full height double aspect picture window at the top of the stairs in "the tower".
? Grand master bedroom with cathedral window and vaulted ceiling.
? Play room and en-suit to bedroom 3.
? High quality finishes to bathrooms.
? Unusually large amount of built-in cupboard space.
A particular feature of the ground floor accommodation is a stunning 25ft dual aspect kitchen/breakfast room, This is the hub of the house and enjoys fantastic views over the south facing rear garden. The kitchen has been beautifully finished with quartz work surfaces and up stands which continue around to form a breakfast bar. There is an excellent range of shaker style base and wall units painted in Farrow & Ball, with LED plinth lighting and an array of Siemens integrated appliances including a single oven, combination microwave oven, warming drawer, five ring gas-hob and extractor canopy above, dishwasher, fridge/freezer and a wine cooler. Ceramic tiled flooring with under floor heating continues throughout this fantastic family area and into a large utility room, where a double glazed door leads out to a side path.
The entrance hall is particularly impressive, measuring 22ft in length and having double internal oak veneer doors leading through into a triple aspect lounge. A focal point of the lounge are the bi-fold doors which open out to the south facing rear garden and patio.
Adjacent to the lounge there is a study. Also on the ground floor there is a large separate dining room with a box bay window overlooking the front garden. The ground floor cloakroom is finished with a stylish white suite.
A striking first floor galleried landing with timber and glass balustrade provides an impressive entrance into the upstairs accommodation.
There is a 17ft master bedroom which has the WOW factor with a high vaulted ceiling with feature triangular shaped window facing a southerly aspect and overlooking the rear garden. There are fitted floor to ceiling wardrobes with sliding doors and a large en-suite shower room. The shower room is sumptuously appointed to incorporate a large full width walk in shower area with chrome raindrop shower head and separate shower attachment, double wash hand basin with vanity storage beneath and low level wc with concealed cistern.
The second bedroom also benefits from fitted floor to ceiling wardrobes with sliding doors and again has a luxuriously appointed and spacious en-suite shower room.
Bedroom three is arranged on a split level, there is a bedroom area and play room area with double glazed Velux windows. The play room in turn leads through to a luxuriously appointed en-suite bathroom finished in a contemporary white suite incorporating a panelled bath with mixer taps and shower hose, low level wc, wash hand basin with vanity storage beneath and a tiled floor.
There are two further double bedrooms which have the use of the main family bathroom/shower room. Beautifully finished to incorporate a panelled bath with mixer taps and shower hose, separate shower cubicle, low level wc, wash hand basin with vanity storage beneath and a tiled floor.
The rear garden faces a southerly aspect and has a maximum overall measurement of 65ft x 60ft. The garden has been beautifully landscaped and is predominantly laid to lawn. There is a well-stocked shrub border and adjacent to the rear of the property there is a block paved patio which continues round to join a further patio located outside the kitchen/breakfast room. A path continues round to a side gate.
A block paved driveway provides off-road parking for two vehicles and in turn leads up to an integral double garage. The front garden has been landscaped to incorporate a lawned area and a well-stocked flower bed. A path leads up to the covered front entrance into the property.
The double garage has a remote control up and over door, light, power and a rear personal door.
Further benefits include gas-fired underfloor heating throughout the ground floor accommodation, security alarm, UPVC double glazed windows and external doors and oak front door.
Ferndown?s town centre is located approximately 900 metres away and offers an excellent range of shopping, leisure and recreational facilities.
AVAILABLE NOW
EPC RATING B (86)
Permitted Payments
Holding Deposit: 1 Week's rent. This payment will be off set against the first month?s rent.
Deposit: 5 Weeks rent.
Foxes Sales and Lettings is a member of ARLA Client Money Protection Scheme, and also a member of The Property Ombudsman, which is a redress scheme. You can find out more information on Foxes Sales and Lettings website or by calling Foxes Sales and Lettings on[use Contact Agent Button].
Council tax
First listed
Over a month agoEnergy Performance Certificate
Dormy Crescent, Ferndown, Dorset
Dormy Crescent, Ferndown, Dorset - Streetview
DISCLAIMER: Property descriptions and related information displayed on this page are marketing materials provided by Foxes Sales & Lettings - Bournemouth. Placebuzz does not warrant or accept any responsibility for the accuracy or completeness of the property descriptions or related information provided here and they do not constitute property particulars. Please contact Foxes Sales & Lettings - Bournemouth for full details and further information.





