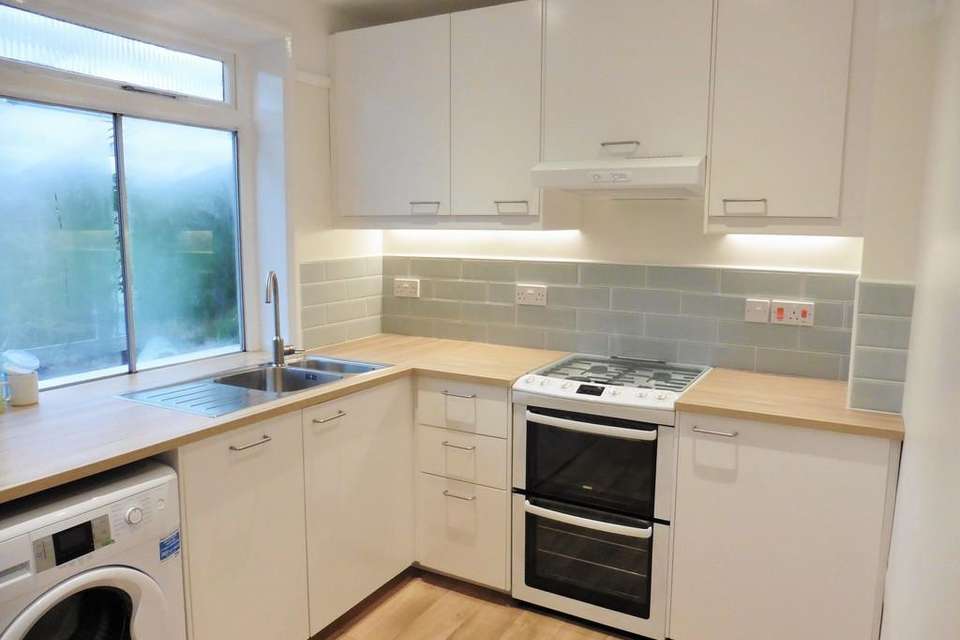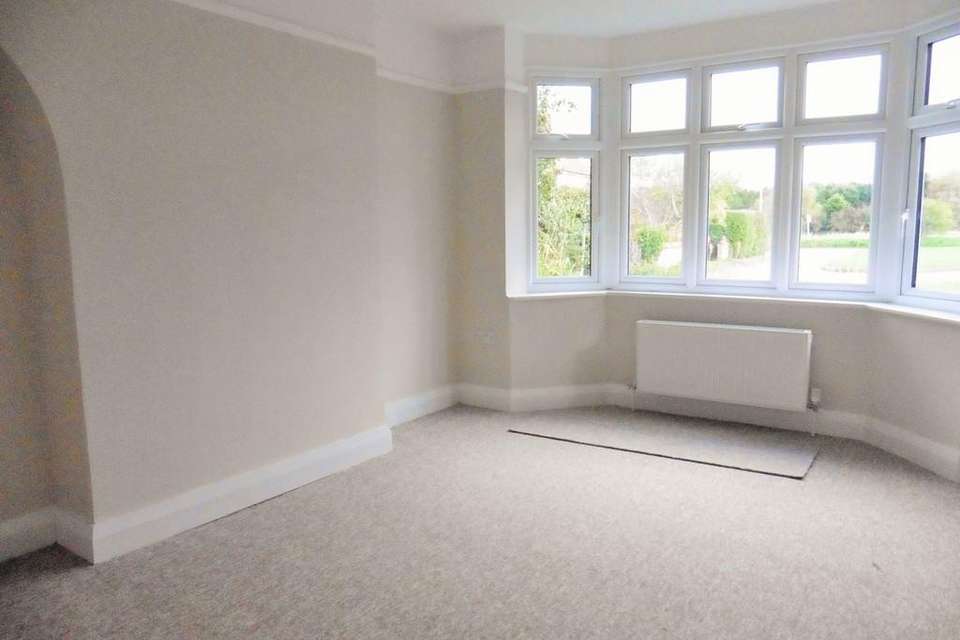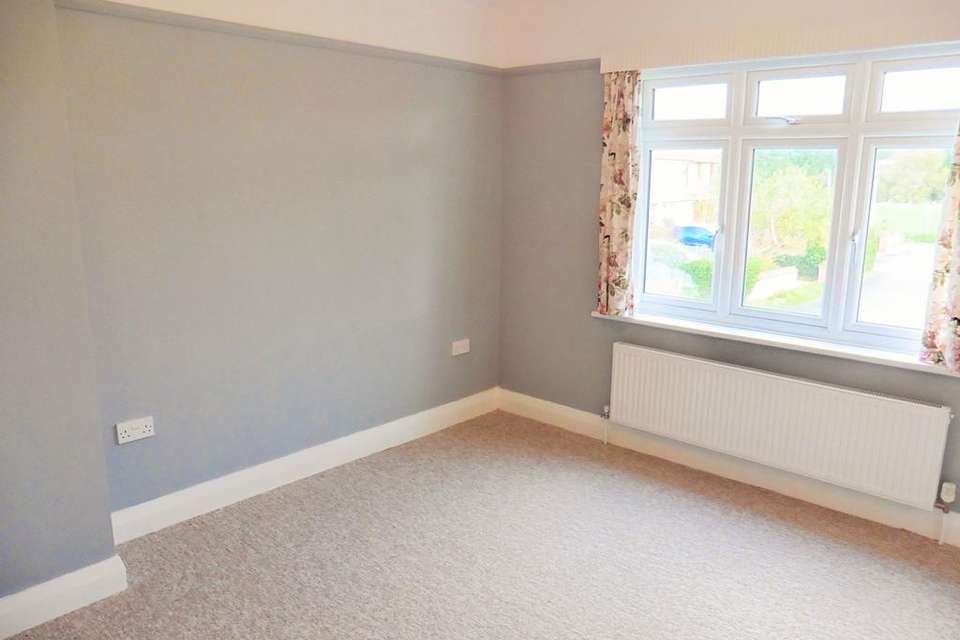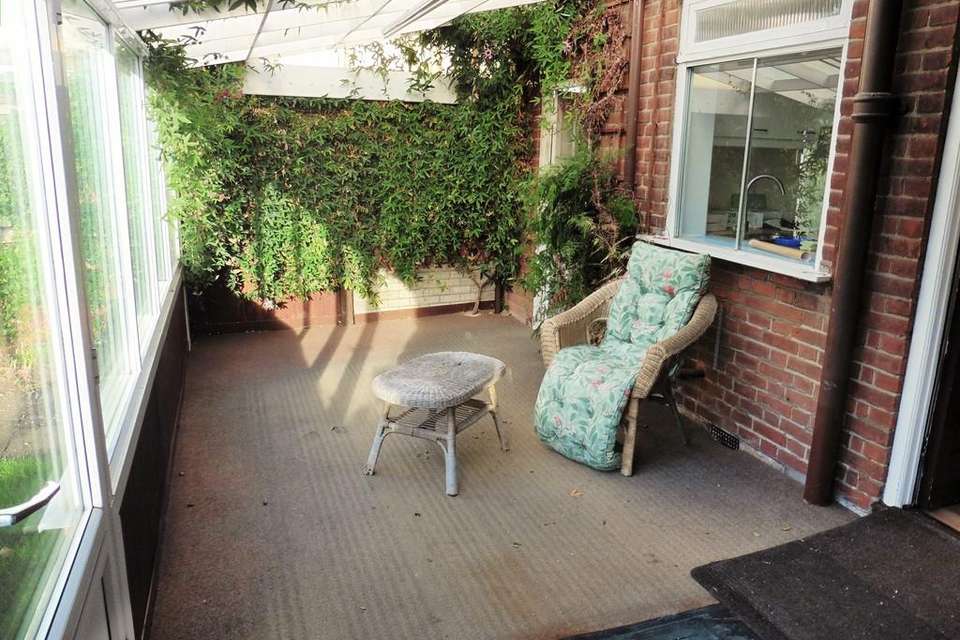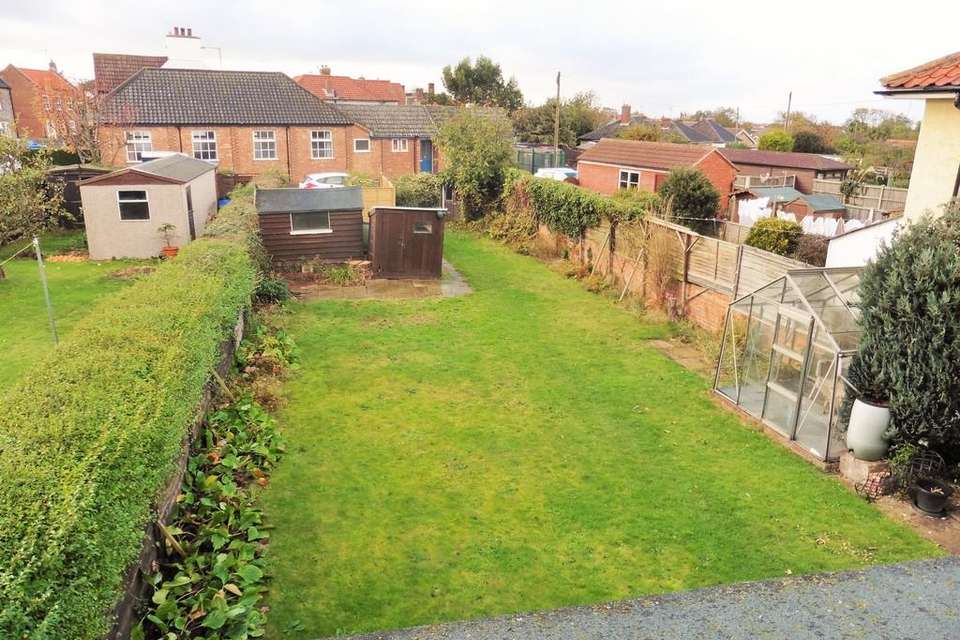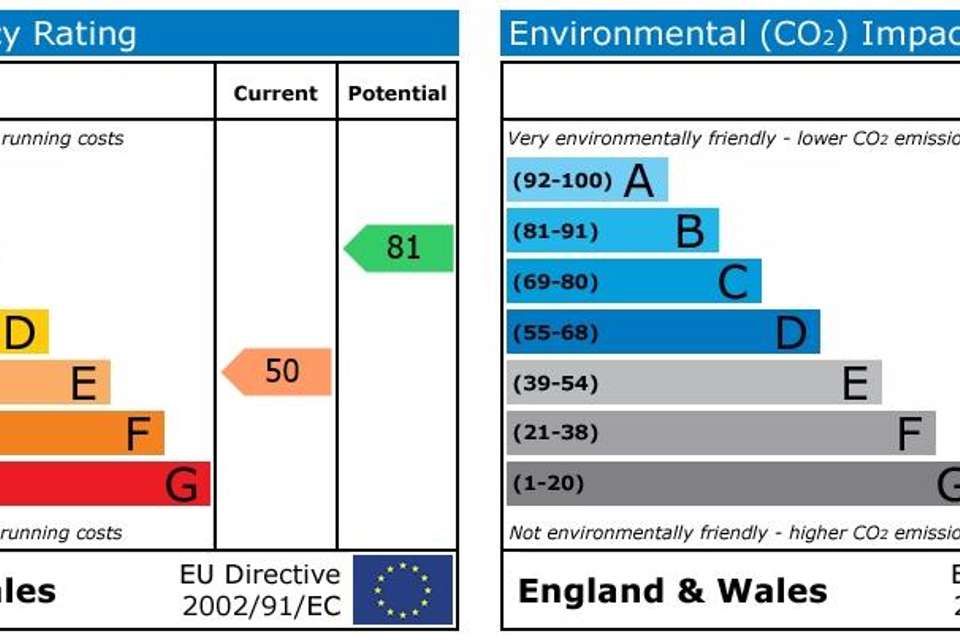3 bedroom detached house to rent
Beeston Common, Sheringhamdetached house
bedrooms
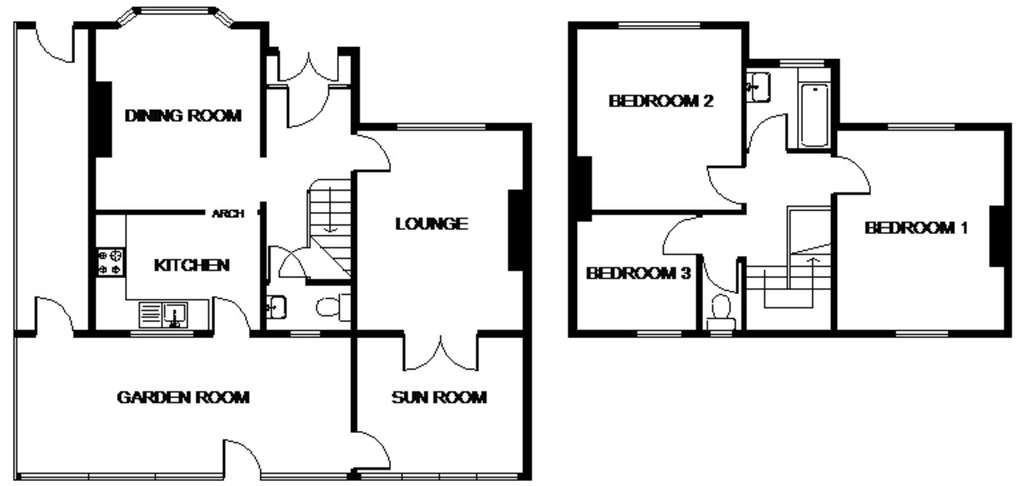
Property photos
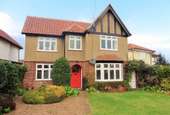
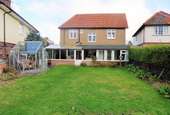
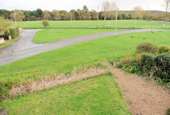
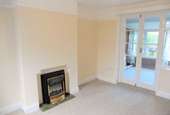
+6
Property description
Location Sheringham is a delightful small town in an Area of Outstanding Natural Beauty on the North Norfolk coast and nestles between the sea and Pretty Corner Woods. The town is popular for both holidays and retirement and the town centre has an excellent range of shops and supermarket whilst other amenities include bus and rail services to the bustling city of Norwich and other nearby towns, modern health centre, dentist, The Little Theatre, library, The Splash Leisure Centre and a magnificent 18 hole cliff top golf course. Education is well catered for with state schools for all ages in the town and a choice of independent schools within a few miles. There are also some excellent coastal and woodland walks in the vicinity. Sheringham beach enjoys a Blue Flag status and is a mix of shingle and sand depending on the tide with a wide promenade running the length of the town. The towns hosts several events throughout the year including the Viking Festival, the Crab and Lobster festival, Coast Art festival, Carnival, and 1940's weekend. Something for all the family to enjoy.
Description This detached 1920's house is situated on a generous plot on the outskirts of the town, in the sought after location of Beeston Common, an Area of Outstanding Natural Beauty and Special Scientific Interest. The property enjoys stunning views over the Common and beautiful walks through the Common to Pretty Corner Woods or to the Cliff Tops can be enjoyed from the minute one sets foot out of doors. The property is available unfurnished and since recently being purchased by the current Landlord, much work has been undertaken, to include newly installed kitchen and bathroom, decorated throughout and new carpets/vinyl flooring, upgraded central heating and new uPVC double glazed windows. The accommodation comprises an entrance porch, entrance hall with cloakroom off, two reception rooms, both of which enjoy those lovely views, kitchen, large lean to/garden room running across the back of the house with access to the garden (ideal storage for bikes, prams and animals) three bedrooms and a bathroom. There are mature gardens to the front and rear of the house providing all year round interest and off street parking for several cars which can be accessed via Jubilee Drive.
The accommodation comprises:-
Entrance Hall Arched double doors, carpet, further door to:-
Lounge 13' 1" x 11' 0" (3.99m x 3.35m) Front aspect uPVC double glazed window with views over Beeston Common, picture rails, two radiators, electric fire, original doorway with side panels into:-
Lean-to Garden Room 11' 10" x 8' 11" (3.61m x 2.72m) Ideal playroom/storage area overlooking the garden which runs along the back of the house with doors to the garden, polycarbonate roof, radiator and alcove. Accessed from both the lounge and the kitchen, .
Dining Room 12' 11" into bay x 10' 11" (3.94m x 3.33m) uPVC double glazed bay window to front with views over Beeston Common, radiator, picture rail, recessed arch, archway into:
Kitchen 11' 0" x 7' 8" (3.35m x 2.34m) Fitted Ikea kitchen with a range of base and drawer white fronted units with working surfaces over, inset stainless steel sink, matching wall units, gas cooker, fitted automatic Beko washing machine, tiled walls, rear aspect window, integrated slim line dishwasher, vinyl flooring and door to:-
Lean-to Garden Room 22' 3" x 8' 11" (6.78m x 2.72m) Internal climbing plants and a door to an enclosed side passage which runs along the side of the property with front access, making this a useful storage room.
Cloakroom With low level WC, pedestal wash basin and rear aspect window (approached from the entrance hall) .
First Floor
Landing Rear facing uPVC double glazed window
Bedroom 1 13' 3" x 11' 2" (4.04m x 3.4m) Dual aspect with uPVC double glazed windows to front and rear, picture rails, views over Beeston Common.
Bedroom 2 12' 3" x 11' 2" (3.73m x 3.4m) Front aspect uPVC double glazed window with views over Beeston Common, radiator, picture rails.
Bedroom 3 7' 11" x 7' 10" (2.41m x 2.39m) uPVC double glazed window to rear, picture rail and fitted cupboard housing the gas fired central heating boiler providing central heating and domestic hot water.
Bathroom Fitted with a white two piece suite comprising a pedestal wash basin panelled bath with shower over, tiled walls, picture rail, radiator, front aspect uPVC double glazed window and shaver point.
Separate WC Low level WC and uPVC double glazed window to rear.
Outside The property is approached over Beeston Common via a small bridge over The Beck. The front garden is mainly laid to lawn, with a gravelled area and attractive mature borders planted with a wide variety of flowers and shrubs, whilst hedges and fences give some screening from the neighbouring properties. To the rear is a large garden mainly laid to lawn, enclosed by fencing and well tended hedges. Mature plants, flowers, shrubs and a couplet of trees add colour and interest to the garden. Included in the garden is a greenhouse and summer house. A rear gate at the bottom of the garden leads to a hard standing car parking area for at least 2 cars. We also understand from the Landlord that the boundary to this property extends into Jubilee Drive which can provide additional car parking.
Services All mains services are available.
Local Authority/Council Tax North Norfolk District Council, Holt Road, Cromer, Norfolk, NR27 9EN.
Telephone:[use Contact Agent Button]
Tax Band: D
EPC Rating The Energy Rating for this property is E. A full Energy Performance Certificate is available on request.
Available End of July 2020 (exact date to be confirmed)
Tenure Assured shorthold tenancy for an initial period of 6 or 12 months with a view to continuing thereafter on a monthly basis.
Agents Note One weeks rent will be taken as a holding deposit, £219.23. This is to reserve a property. Please Note: This will be withheld if any relevant person (including guarantor(s)) withdraw from the tenancy, fail a right to rent check, provide materially significant false or misleading information, or fail to sign their tenancy agreement (and/or Deed of Guarantee) within 15 calendar days (or any other deadline for Agreement as mutually agreed in writing).
The deposit for this property will be £1,096.15. Tenants are reminded that they are responsible for arranging their own contents insurance. The tenancy is exclusive of all other outgoings, therefore tenants must pay all bills incurred throughout the tenancy period.
Please note that this property is being offered with Watsons finding a tenant only on behalf of the Landlords. The Landlords will themselves be responsible for the day to day management and the deposit collected at the start of the tenancy will be passed to the Landlords.
Photographs Please note that the photographs in this brochure were taken prior to the start of the last tenancy and the property may therefore appear slightly different.
We Are Here To Help If your interest in this property is dependent on anything about the property or its surroundings which are not referred to in these lettings particulars, please contact us before viewing and we will do our best to answer any questions you may have.
Description This detached 1920's house is situated on a generous plot on the outskirts of the town, in the sought after location of Beeston Common, an Area of Outstanding Natural Beauty and Special Scientific Interest. The property enjoys stunning views over the Common and beautiful walks through the Common to Pretty Corner Woods or to the Cliff Tops can be enjoyed from the minute one sets foot out of doors. The property is available unfurnished and since recently being purchased by the current Landlord, much work has been undertaken, to include newly installed kitchen and bathroom, decorated throughout and new carpets/vinyl flooring, upgraded central heating and new uPVC double glazed windows. The accommodation comprises an entrance porch, entrance hall with cloakroom off, two reception rooms, both of which enjoy those lovely views, kitchen, large lean to/garden room running across the back of the house with access to the garden (ideal storage for bikes, prams and animals) three bedrooms and a bathroom. There are mature gardens to the front and rear of the house providing all year round interest and off street parking for several cars which can be accessed via Jubilee Drive.
The accommodation comprises:-
Entrance Hall Arched double doors, carpet, further door to:-
Lounge 13' 1" x 11' 0" (3.99m x 3.35m) Front aspect uPVC double glazed window with views over Beeston Common, picture rails, two radiators, electric fire, original doorway with side panels into:-
Lean-to Garden Room 11' 10" x 8' 11" (3.61m x 2.72m) Ideal playroom/storage area overlooking the garden which runs along the back of the house with doors to the garden, polycarbonate roof, radiator and alcove. Accessed from both the lounge and the kitchen, .
Dining Room 12' 11" into bay x 10' 11" (3.94m x 3.33m) uPVC double glazed bay window to front with views over Beeston Common, radiator, picture rail, recessed arch, archway into:
Kitchen 11' 0" x 7' 8" (3.35m x 2.34m) Fitted Ikea kitchen with a range of base and drawer white fronted units with working surfaces over, inset stainless steel sink, matching wall units, gas cooker, fitted automatic Beko washing machine, tiled walls, rear aspect window, integrated slim line dishwasher, vinyl flooring and door to:-
Lean-to Garden Room 22' 3" x 8' 11" (6.78m x 2.72m) Internal climbing plants and a door to an enclosed side passage which runs along the side of the property with front access, making this a useful storage room.
Cloakroom With low level WC, pedestal wash basin and rear aspect window (approached from the entrance hall) .
First Floor
Landing Rear facing uPVC double glazed window
Bedroom 1 13' 3" x 11' 2" (4.04m x 3.4m) Dual aspect with uPVC double glazed windows to front and rear, picture rails, views over Beeston Common.
Bedroom 2 12' 3" x 11' 2" (3.73m x 3.4m) Front aspect uPVC double glazed window with views over Beeston Common, radiator, picture rails.
Bedroom 3 7' 11" x 7' 10" (2.41m x 2.39m) uPVC double glazed window to rear, picture rail and fitted cupboard housing the gas fired central heating boiler providing central heating and domestic hot water.
Bathroom Fitted with a white two piece suite comprising a pedestal wash basin panelled bath with shower over, tiled walls, picture rail, radiator, front aspect uPVC double glazed window and shaver point.
Separate WC Low level WC and uPVC double glazed window to rear.
Outside The property is approached over Beeston Common via a small bridge over The Beck. The front garden is mainly laid to lawn, with a gravelled area and attractive mature borders planted with a wide variety of flowers and shrubs, whilst hedges and fences give some screening from the neighbouring properties. To the rear is a large garden mainly laid to lawn, enclosed by fencing and well tended hedges. Mature plants, flowers, shrubs and a couplet of trees add colour and interest to the garden. Included in the garden is a greenhouse and summer house. A rear gate at the bottom of the garden leads to a hard standing car parking area for at least 2 cars. We also understand from the Landlord that the boundary to this property extends into Jubilee Drive which can provide additional car parking.
Services All mains services are available.
Local Authority/Council Tax North Norfolk District Council, Holt Road, Cromer, Norfolk, NR27 9EN.
Telephone:[use Contact Agent Button]
Tax Band: D
EPC Rating The Energy Rating for this property is E. A full Energy Performance Certificate is available on request.
Available End of July 2020 (exact date to be confirmed)
Tenure Assured shorthold tenancy for an initial period of 6 or 12 months with a view to continuing thereafter on a monthly basis.
Agents Note One weeks rent will be taken as a holding deposit, £219.23. This is to reserve a property. Please Note: This will be withheld if any relevant person (including guarantor(s)) withdraw from the tenancy, fail a right to rent check, provide materially significant false or misleading information, or fail to sign their tenancy agreement (and/or Deed of Guarantee) within 15 calendar days (or any other deadline for Agreement as mutually agreed in writing).
The deposit for this property will be £1,096.15. Tenants are reminded that they are responsible for arranging their own contents insurance. The tenancy is exclusive of all other outgoings, therefore tenants must pay all bills incurred throughout the tenancy period.
Please note that this property is being offered with Watsons finding a tenant only on behalf of the Landlords. The Landlords will themselves be responsible for the day to day management and the deposit collected at the start of the tenancy will be passed to the Landlords.
Photographs Please note that the photographs in this brochure were taken prior to the start of the last tenancy and the property may therefore appear slightly different.
We Are Here To Help If your interest in this property is dependent on anything about the property or its surroundings which are not referred to in these lettings particulars, please contact us before viewing and we will do our best to answer any questions you may have.
Council tax
First listed
Over a month agoEnergy Performance Certificate
Beeston Common, Sheringham
Beeston Common, Sheringham - Streetview
DISCLAIMER: Property descriptions and related information displayed on this page are marketing materials provided by Watsons - Norwich. Placebuzz does not warrant or accept any responsibility for the accuracy or completeness of the property descriptions or related information provided here and they do not constitute property particulars. Please contact Watsons - Norwich for full details and further information.





