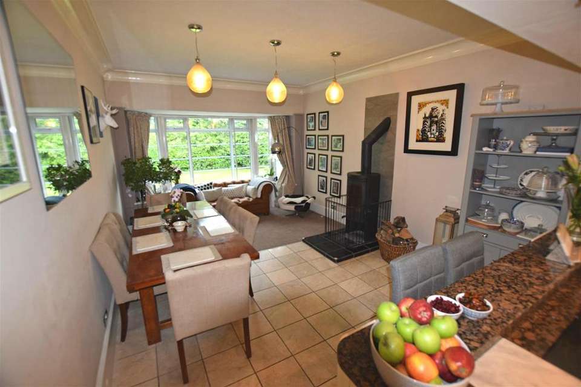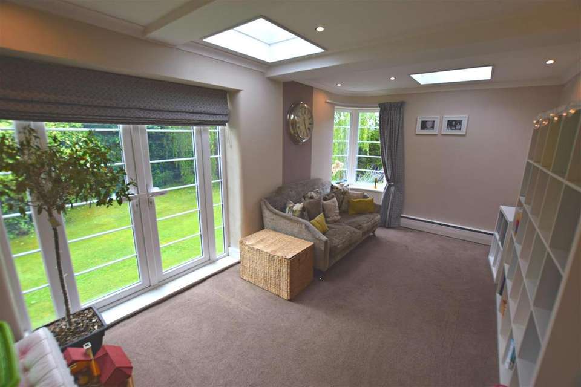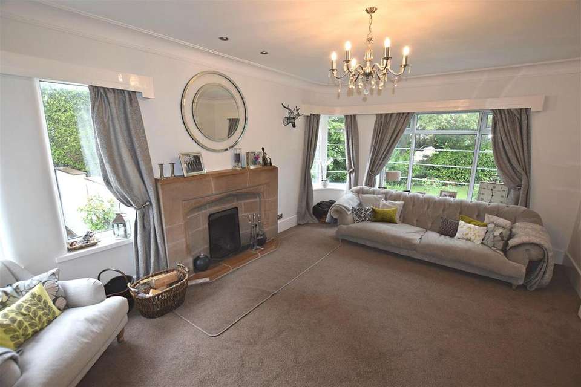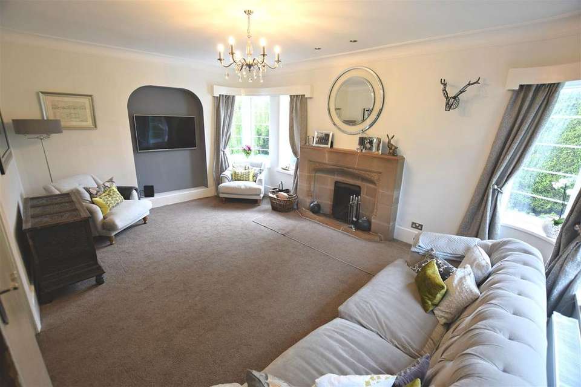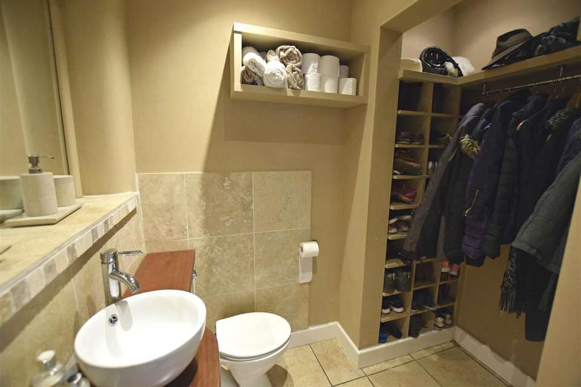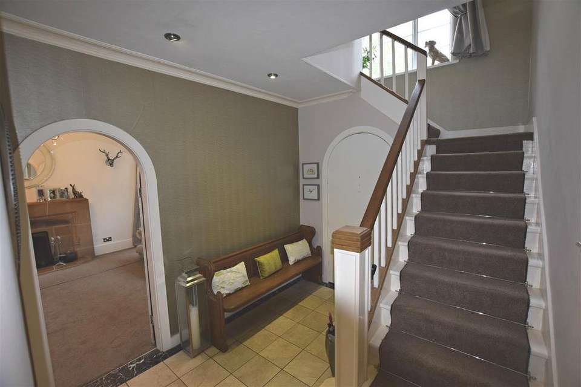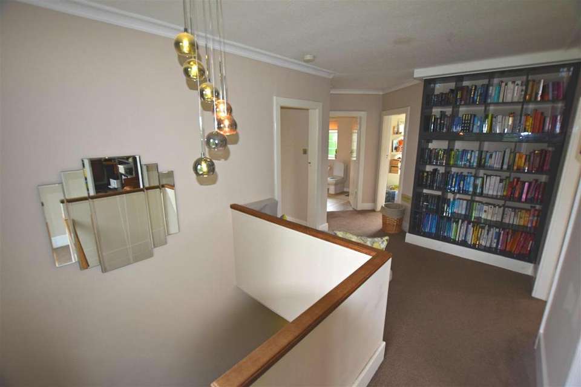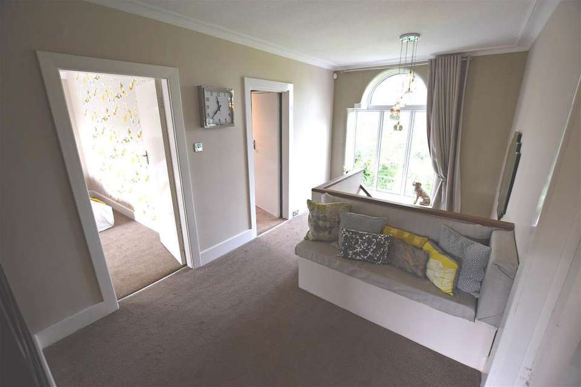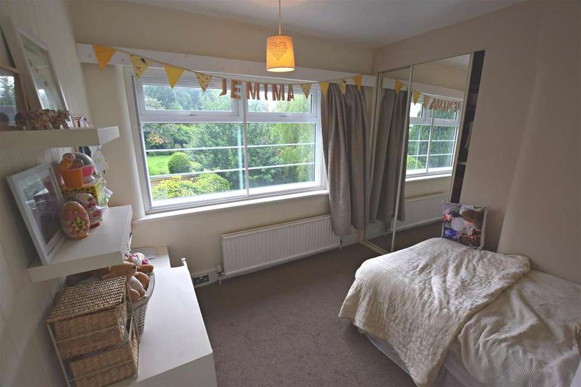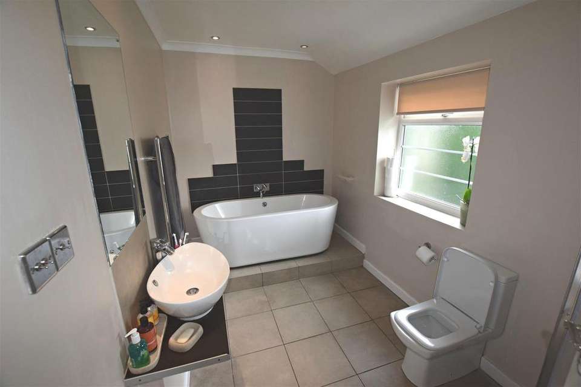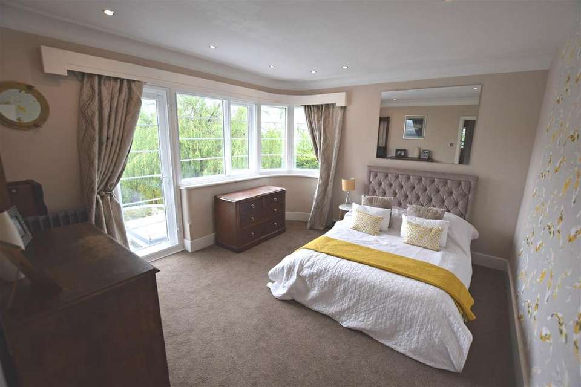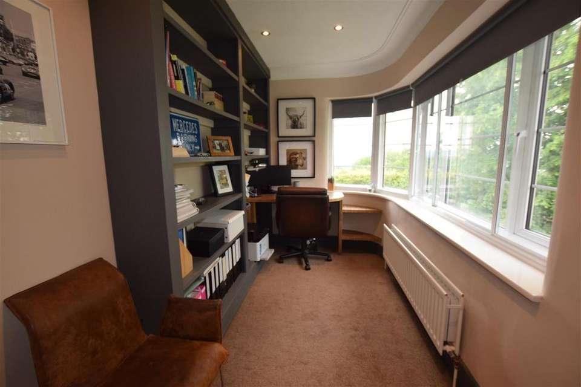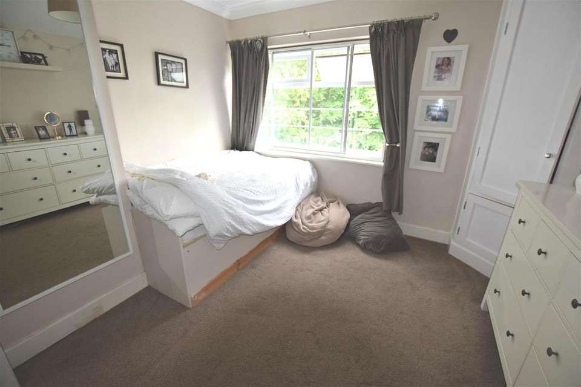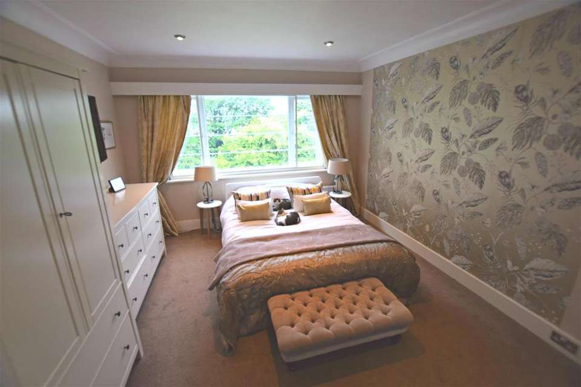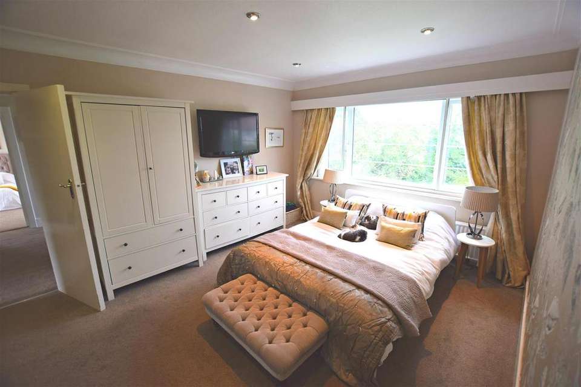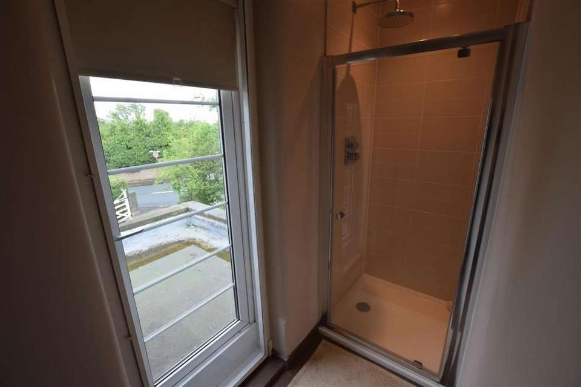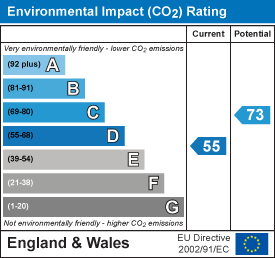4 bedroom detached house to rent
2 Dorchester Road, Fixby, Huddersfielddetached house
bedrooms
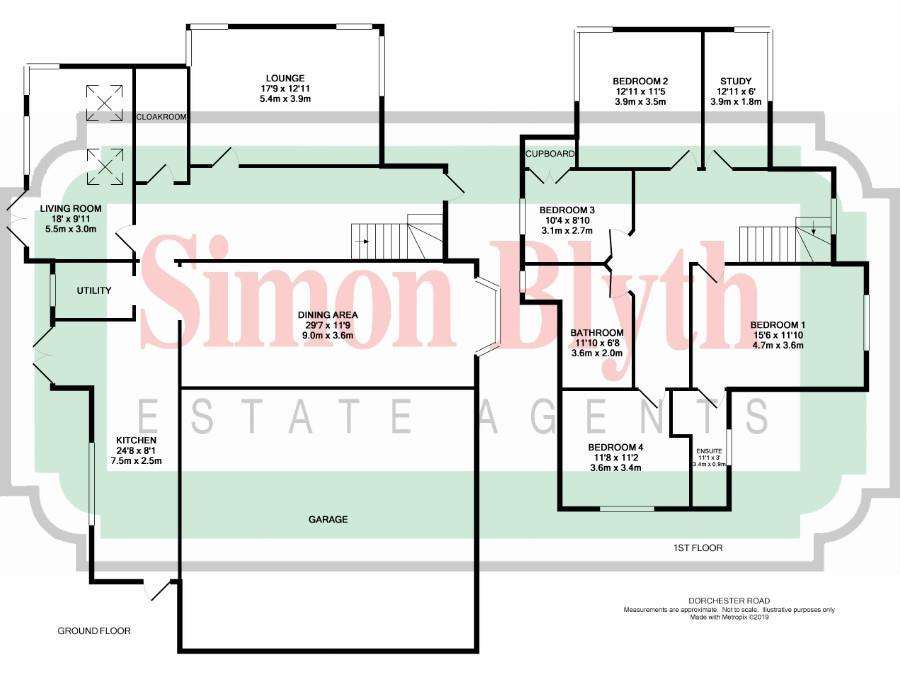
Property photos

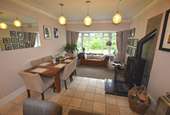
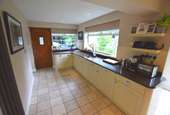
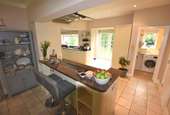
+16
Property description
STUNNING FOUR BEDROOM FAMILY HOME, BEAUTIFULLY PRESENTED WITH THREE RECEPTION ROOMS, MATURE GARDENS AND GARAGE IN SUPERB LOCATION.
Situated on a lovely residential road in Fixby, close to local amenities and commuting routes including the M62 motorway is this quality detached house, ideal for a family. The property is finished to the highest standard and must be viewed to be appreciated.
The property briefly comprises spacious entrance hall; Lounge with windows to provide plenty of natural light and stunning fireplace with stone surround; Living room with French doors and large windows overlooking the gardens; Downstairs WC and cloakroom; Impressive kitchen with cream wood units and granite worktops including breakfast bar, two built in fridges and dishwasher; Utility room with storage space and space for a washing machine; Dining area off the kitchen with log burner and large window overlooking the front garden; Large garage with plenty of storage space.
To the first floor is the spacious master bedroom which overlooks the front garden with en-suite shower room; Study with built in shelving and workspace with views of the surrounding area and beyond; Second bedroom, a good sized double; Family bathroom with modern white suite including freestanding bath and shower cubicle; Two further double bedrooms, both with built in storage.
Externally the property is wrapped in amazing mature gardens including two paved sitting areas, and a gated large gravel driveway leading to the garage with space for additional parking. The garden to the back is entirely enclosed making most suitable for a family.
The property briefly comprises spacious entrance hall; Lounge with windows to provide plenty of natural light and stunning fireplace with stone surround; Living room with French doors and large windows overlooking the gardens; Downstairs WC and cloakroom; Impressive kitchen with cream wood units and granite worktops including breakfast bar, two built in fridges and dishwasher; Utility room with storage space and space for a washing machine; Dining area off the kitchen with log burner and large window overlooking the front garden; Large garage with plenty of storage space.
To the first floor is the spacious master bedroom which overlooks the front garden with en-suite shower room; Study with built in shelving and workspace with views of the surrounding area and beyond; Second bedroom, a good sized double; Family bathroom with modern white suite including freestanding bath and shower cubicle; Two further double bedrooms, both with built in storage.
Externally the property is wrapped in amazing mature gardens including two paved sitting areas, and a gated large gravel driveway leading to the garage with space for additional parking. The garden to the back is entirely enclosed making most suitable for a family.
Kitchen - 7.5 x 2.5 (24'7" x 8'2") - Impressive Kitchen with cream wood base and wall units, granite worktops including breakfast bar, two built in fridges and dishwasher. Tiled flooring and internal access to the garage, French doors to the garden and separate dining area.
Dining Area - 9.0 x 3.6 (29'6" x 11'9") - Stunning dining area overlooking the front garden through large bay windows and log burner. Part tiled, part carpeted flooring and neutral dcor.
Utility - Useful utility room with plenty of additional storage and washing machine.
Lounge - 5.4 x 3.9 (17'8" x 12'9") - Bright and spacious lounge with two large windows providing plenty of natural light, central feature fireplace. Decorated and carpeted neutrally and overlooks the gardens.
Living Room - 5.5 x 3.0 (18'0" x 9'10") - Another bright and spacious reception room with Velux windows and French doors to the garden.
Wc/Cloakroom - Useful cloakroom with white wc and basin and plenty of additional storage.
First Floor -
Study - 3.9 x 1.8 (12'9" x 5'10") - Ideal home office in a quiet corner of the house which overlooks the garden. Fitted with desk and shelving.
Master Bedroom - 4.7 x 3.6 (15'5" x 11'9") - Spacious master bedroom overlooking the gardens. Plenty of space for wardrobes and additional furniture. Decorated with feature wallpaper, neutral colours and carpets.
En Suite - 3.4 x 0.9 (11'1" x 2'11") - En-Suite shower room with shower cubicle and balcony door. White WC and basin.
Bedroom Two - 3.9 x 3.5 (12'9" x 11'5") - A second double bedroom with large windows overlooking the garden, ample space for storage. Decorated and carpeted neutrally.
Bathroom - 3.6 x 2.0 (11'9" x 6'6") - A spacious bathroom with high quality white suite including large bath and shower cubicle.
Bedroom Three - 3.1 x 2.7 (10'2" x 8'10") - Third double bedroom. A bright room with fitted wardrobs,. decorated and carpeted neutrally.
Bedroom Four - 3.6 x 3.4 (11'9" x 11'1") - Fourth bedroom fitted with single bed and storage space. Carpeted and decorated neutrally.
Garage - A useful garage with plenty of additional space for storage or additional appliance. Plenty of additional parking space on the pebbled driveway.
External - The property is wrapped in stunning, mature gardens, sitting areas and lawns. Enclosed by well established trees and hedges.
Situated on a lovely residential road in Fixby, close to local amenities and commuting routes including the M62 motorway is this quality detached house, ideal for a family. The property is finished to the highest standard and must be viewed to be appreciated.
The property briefly comprises spacious entrance hall; Lounge with windows to provide plenty of natural light and stunning fireplace with stone surround; Living room with French doors and large windows overlooking the gardens; Downstairs WC and cloakroom; Impressive kitchen with cream wood units and granite worktops including breakfast bar, two built in fridges and dishwasher; Utility room with storage space and space for a washing machine; Dining area off the kitchen with log burner and large window overlooking the front garden; Large garage with plenty of storage space.
To the first floor is the spacious master bedroom which overlooks the front garden with en-suite shower room; Study with built in shelving and workspace with views of the surrounding area and beyond; Second bedroom, a good sized double; Family bathroom with modern white suite including freestanding bath and shower cubicle; Two further double bedrooms, both with built in storage.
Externally the property is wrapped in amazing mature gardens including two paved sitting areas, and a gated large gravel driveway leading to the garage with space for additional parking. The garden to the back is entirely enclosed making most suitable for a family.
The property briefly comprises spacious entrance hall; Lounge with windows to provide plenty of natural light and stunning fireplace with stone surround; Living room with French doors and large windows overlooking the gardens; Downstairs WC and cloakroom; Impressive kitchen with cream wood units and granite worktops including breakfast bar, two built in fridges and dishwasher; Utility room with storage space and space for a washing machine; Dining area off the kitchen with log burner and large window overlooking the front garden; Large garage with plenty of storage space.
To the first floor is the spacious master bedroom which overlooks the front garden with en-suite shower room; Study with built in shelving and workspace with views of the surrounding area and beyond; Second bedroom, a good sized double; Family bathroom with modern white suite including freestanding bath and shower cubicle; Two further double bedrooms, both with built in storage.
Externally the property is wrapped in amazing mature gardens including two paved sitting areas, and a gated large gravel driveway leading to the garage with space for additional parking. The garden to the back is entirely enclosed making most suitable for a family.
Kitchen - 7.5 x 2.5 (24'7" x 8'2") - Impressive Kitchen with cream wood base and wall units, granite worktops including breakfast bar, two built in fridges and dishwasher. Tiled flooring and internal access to the garage, French doors to the garden and separate dining area.
Dining Area - 9.0 x 3.6 (29'6" x 11'9") - Stunning dining area overlooking the front garden through large bay windows and log burner. Part tiled, part carpeted flooring and neutral dcor.
Utility - Useful utility room with plenty of additional storage and washing machine.
Lounge - 5.4 x 3.9 (17'8" x 12'9") - Bright and spacious lounge with two large windows providing plenty of natural light, central feature fireplace. Decorated and carpeted neutrally and overlooks the gardens.
Living Room - 5.5 x 3.0 (18'0" x 9'10") - Another bright and spacious reception room with Velux windows and French doors to the garden.
Wc/Cloakroom - Useful cloakroom with white wc and basin and plenty of additional storage.
First Floor -
Study - 3.9 x 1.8 (12'9" x 5'10") - Ideal home office in a quiet corner of the house which overlooks the garden. Fitted with desk and shelving.
Master Bedroom - 4.7 x 3.6 (15'5" x 11'9") - Spacious master bedroom overlooking the gardens. Plenty of space for wardrobes and additional furniture. Decorated with feature wallpaper, neutral colours and carpets.
En Suite - 3.4 x 0.9 (11'1" x 2'11") - En-Suite shower room with shower cubicle and balcony door. White WC and basin.
Bedroom Two - 3.9 x 3.5 (12'9" x 11'5") - A second double bedroom with large windows overlooking the garden, ample space for storage. Decorated and carpeted neutrally.
Bathroom - 3.6 x 2.0 (11'9" x 6'6") - A spacious bathroom with high quality white suite including large bath and shower cubicle.
Bedroom Three - 3.1 x 2.7 (10'2" x 8'10") - Third double bedroom. A bright room with fitted wardrobs,. decorated and carpeted neutrally.
Bedroom Four - 3.6 x 3.4 (11'9" x 11'1") - Fourth bedroom fitted with single bed and storage space. Carpeted and decorated neutrally.
Garage - A useful garage with plenty of additional space for storage or additional appliance. Plenty of additional parking space on the pebbled driveway.
External - The property is wrapped in stunning, mature gardens, sitting areas and lawns. Enclosed by well established trees and hedges.
Council tax
First listed
Over a month agoEnergy Performance Certificate
2 Dorchester Road, Fixby, Huddersfield
2 Dorchester Road, Fixby, Huddersfield - Streetview
DISCLAIMER: Property descriptions and related information displayed on this page are marketing materials provided by Simon Blyth Estate Agents - Huddersfield. Placebuzz does not warrant or accept any responsibility for the accuracy or completeness of the property descriptions or related information provided here and they do not constitute property particulars. Please contact Simon Blyth Estate Agents - Huddersfield for full details and further information.





