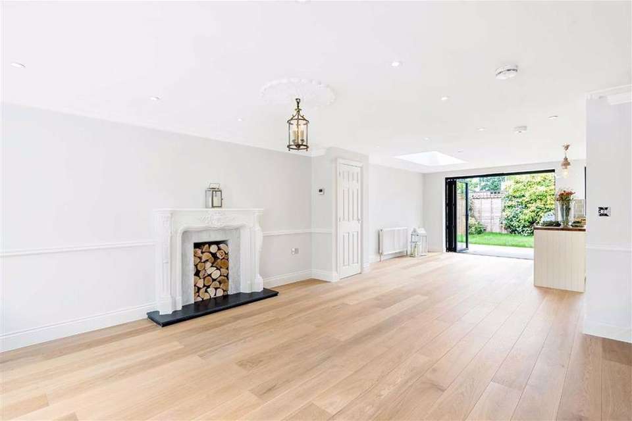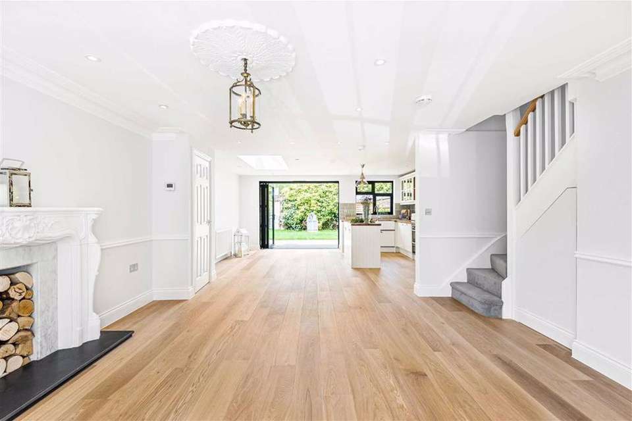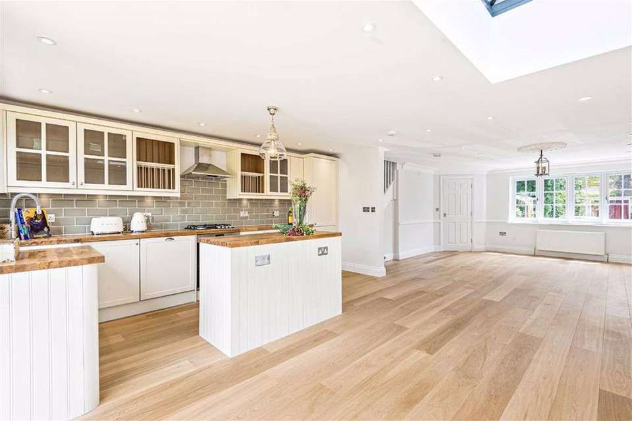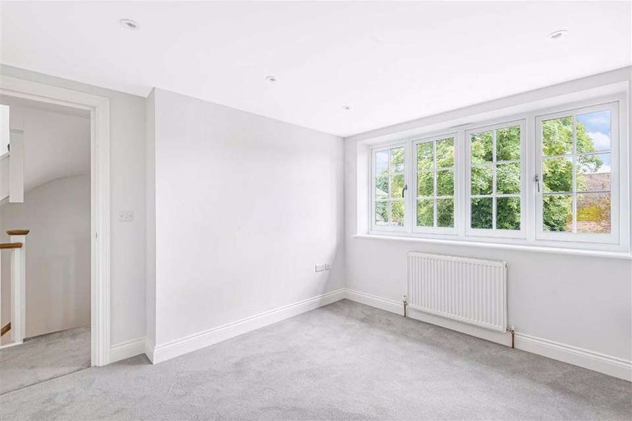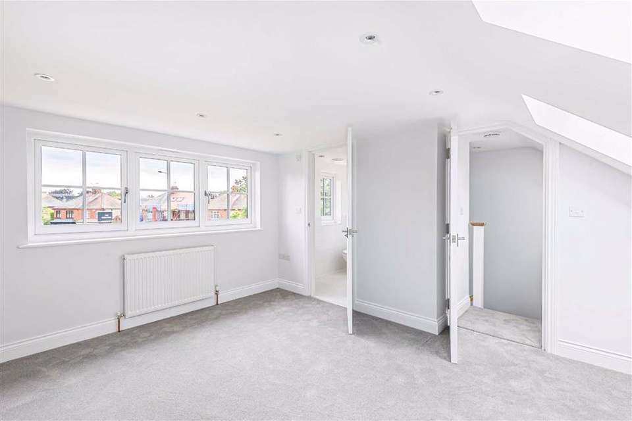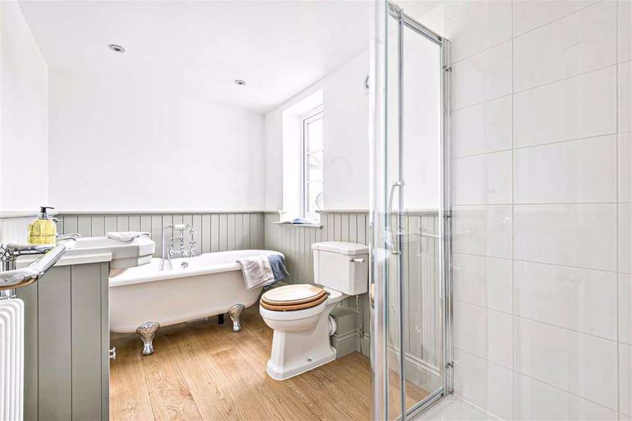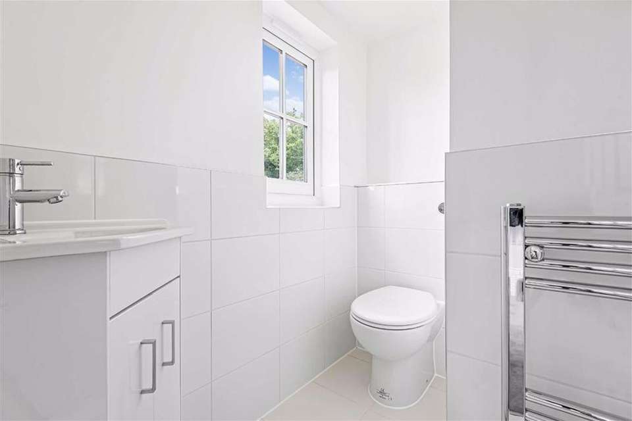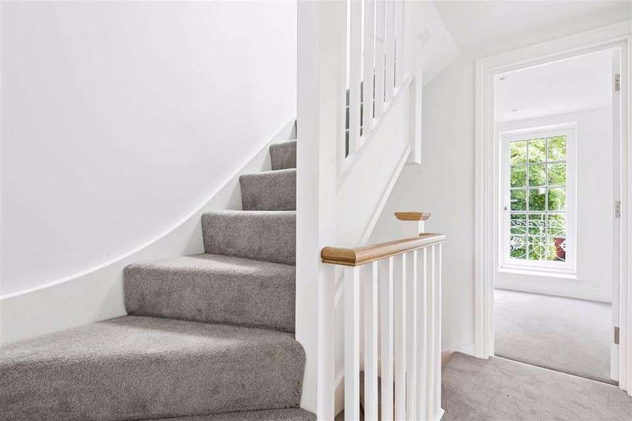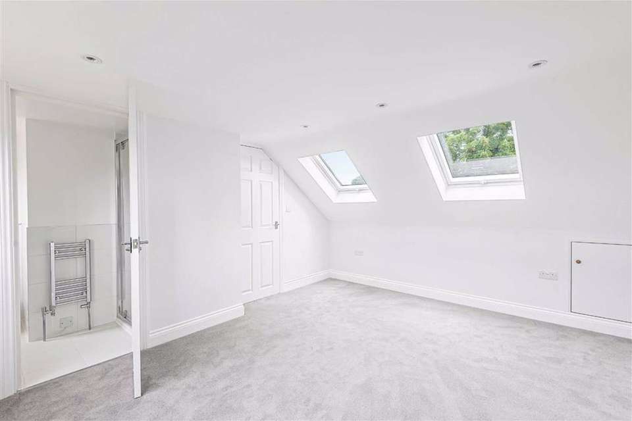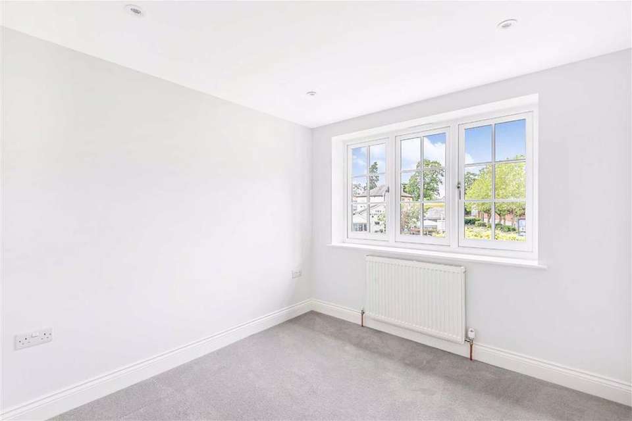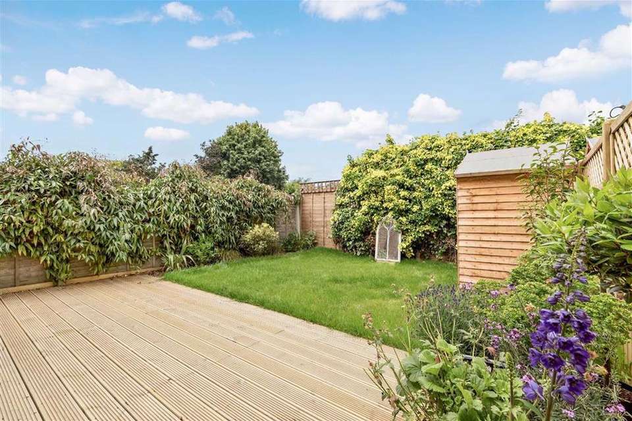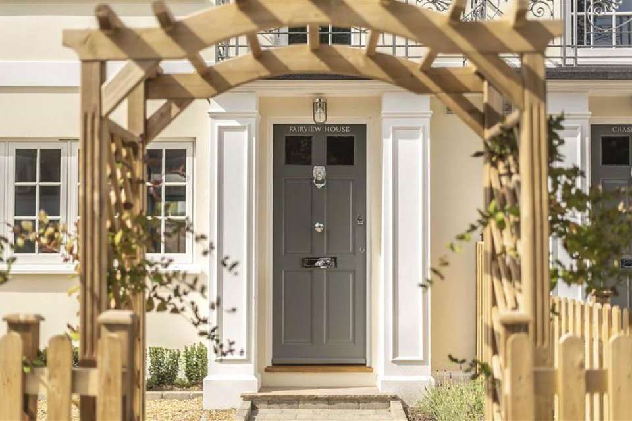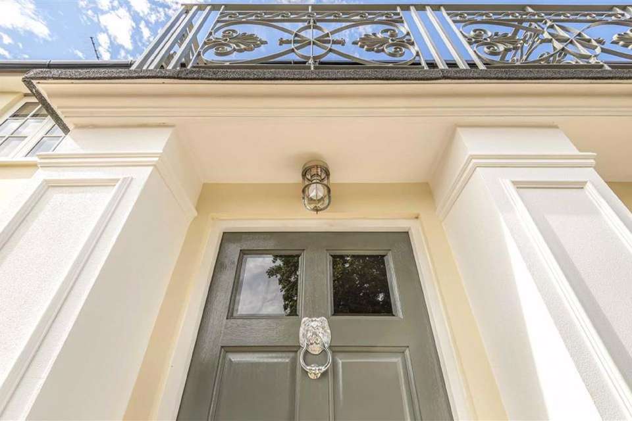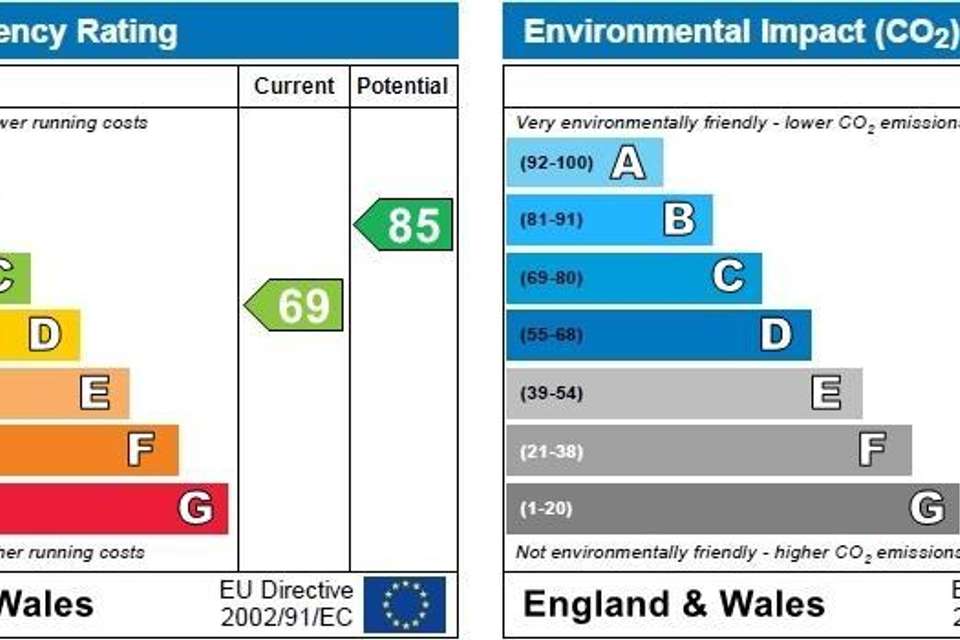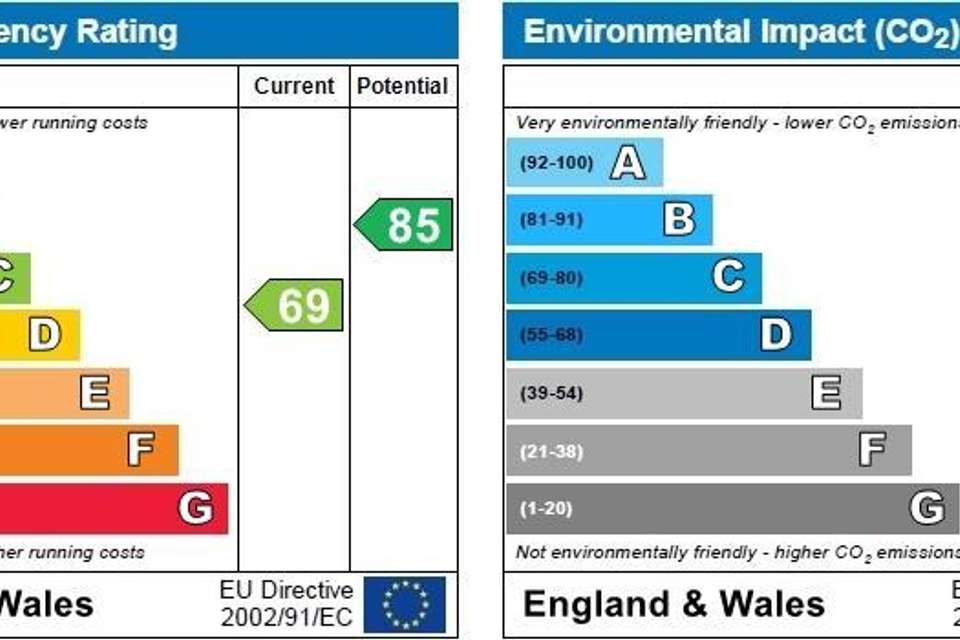3 bedroom semi-detached house to rent
Fairview Road, Enfieldsemi-detached house
bedrooms
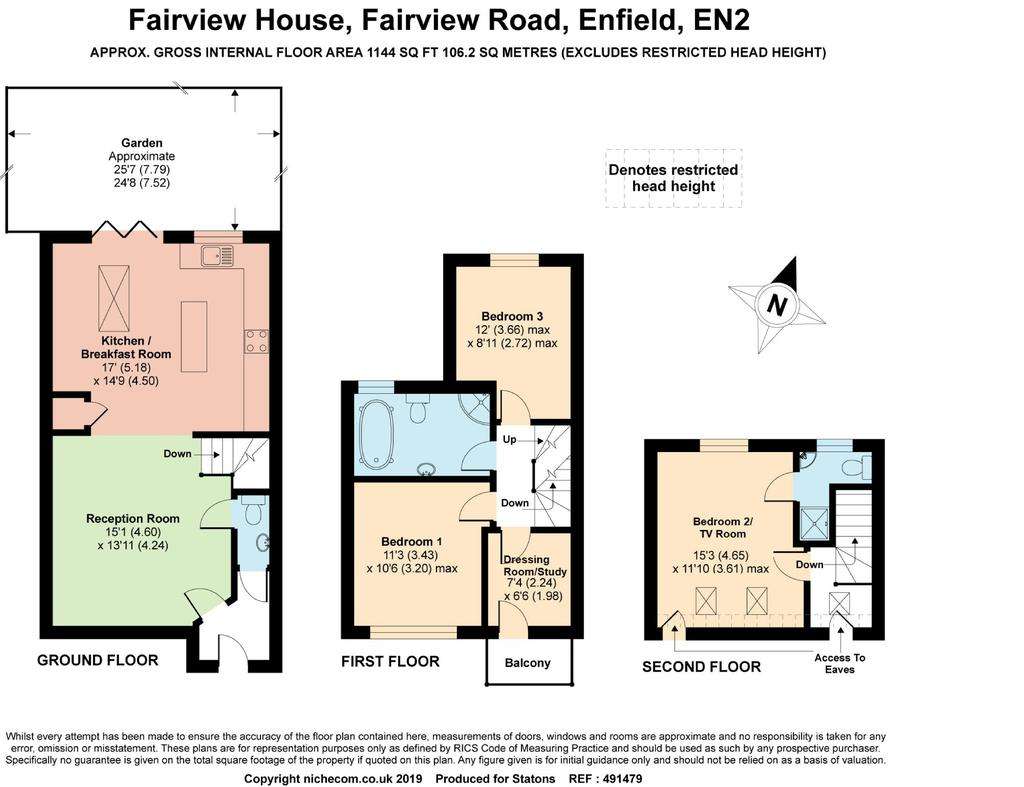
Property photos

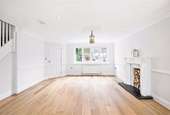
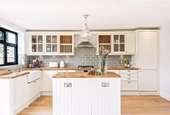
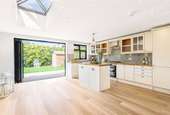
+15
Property description
AVAILABLE IMMEDIATELY. This elegant three bedroom semi detached home has been designed with modern day family living in mind. As you enter the property the hallway leads to a downstairs cloakroom and entrance into living area that opens up on the kitchen diner with bi-folding doors leading to the rear terrace and garden. The downstairs has been finished with oak flooring and a country style Shaker kitchen with solid wood work tops and a range of integrated appliances with antique style tiled splash backs.
To the first floor there are two bedrooms and a family bathroom which has been finished with traditional panelling and a four piece suite with feature roll top bath vanity unit and separate shower cubicle. There is also a dressing room/study with a balcony over the front porch with antique wrought iron balustrade.
To the second floor there is a bedroom/tv room with an en suite shower room and storage to the eaves. The room has plenty of light as it has a dual aspect with two velux windows to the front aspect.
The front of the property has been landscaped with a gated pathway and a shingle driveway providing off street parking. The borders have been planted with post and rail fencing to the boundaries.
Location:- Situated in a cul-de sac just of The Enfield Ridgeway, These elegant homes are within walking distance to the town centre or Enfield Chase over-ground station (only 25 minutes to Moorgate), Oakwood Underground station ( Piccadilly Line) is also close by, Boutiques, bars, cafes and restaurants mix with high street brands, local shops and markets, creating a wonderful community atmosphere. Leisure facilities including a David Lloyd and Nuffield Heath and Fitness are within a short distance, whilst green open spaces, canals and parks are a plenty, not to mention many golf courses within the locality.
Guest Cloakroom -
Reception Room - 15'1 x 13'11 (4.60m x 4.24m) -
Kitchen/Breakfast Room - 17' x 14'9 (5.18m x 4.50m) -
First Floor:- -
Bedroom 2 - 11'3 x 10'6 max. (3.43m x 3.20m max.) -
Bedroom 3 - 12' max. x 8'11 max. (3.66m max. x 2.72m max.) -
Bedroom 4 - 7'4 x 6'6 (2.24m x 1.98m) -
Family Bathroom -
Second Floor:- -
Master Bedroom - 15'3 x 11'10 max. (4.65m x 3.61m max.) -
En Suite Shower Room -
Exterior:- -
Rear Garden - 25'7 x 24'8 (7.80m x 7.52m) -
The agent has not tested any apparatus, equipment, fixtures, fittings or services and so, cannot verify they are in working order, or fit for their purpose. Neither has the agent checked the legal documentation to verify the leasehold/freehold status of the property. The buyer is advised to obtain verification from their solicitor or surveyor. Also, photographs are for illustration only and may depict items which are not for sale or included in the sale of the property, All sizes are approximate. All dimensions include wardrobe spaces where applicable.
Floor plans should be used as a general outline for guidance only and do not constitute in whole or in part an offer or contract. Any intending purchaser or lessee should satisfy themselves by inspection, searches, enquires and full survey as to the correctness of each statement. Any areas, measurements or distances quoted are approximate and should not be used to value a property or be the basis of any sale or let. Floor Plans only for illustration purposes only not to scale
To the first floor there are two bedrooms and a family bathroom which has been finished with traditional panelling and a four piece suite with feature roll top bath vanity unit and separate shower cubicle. There is also a dressing room/study with a balcony over the front porch with antique wrought iron balustrade.
To the second floor there is a bedroom/tv room with an en suite shower room and storage to the eaves. The room has plenty of light as it has a dual aspect with two velux windows to the front aspect.
The front of the property has been landscaped with a gated pathway and a shingle driveway providing off street parking. The borders have been planted with post and rail fencing to the boundaries.
Location:- Situated in a cul-de sac just of The Enfield Ridgeway, These elegant homes are within walking distance to the town centre or Enfield Chase over-ground station (only 25 minutes to Moorgate), Oakwood Underground station ( Piccadilly Line) is also close by, Boutiques, bars, cafes and restaurants mix with high street brands, local shops and markets, creating a wonderful community atmosphere. Leisure facilities including a David Lloyd and Nuffield Heath and Fitness are within a short distance, whilst green open spaces, canals and parks are a plenty, not to mention many golf courses within the locality.
Guest Cloakroom -
Reception Room - 15'1 x 13'11 (4.60m x 4.24m) -
Kitchen/Breakfast Room - 17' x 14'9 (5.18m x 4.50m) -
First Floor:- -
Bedroom 2 - 11'3 x 10'6 max. (3.43m x 3.20m max.) -
Bedroom 3 - 12' max. x 8'11 max. (3.66m max. x 2.72m max.) -
Bedroom 4 - 7'4 x 6'6 (2.24m x 1.98m) -
Family Bathroom -
Second Floor:- -
Master Bedroom - 15'3 x 11'10 max. (4.65m x 3.61m max.) -
En Suite Shower Room -
Exterior:- -
Rear Garden - 25'7 x 24'8 (7.80m x 7.52m) -
The agent has not tested any apparatus, equipment, fixtures, fittings or services and so, cannot verify they are in working order, or fit for their purpose. Neither has the agent checked the legal documentation to verify the leasehold/freehold status of the property. The buyer is advised to obtain verification from their solicitor or surveyor. Also, photographs are for illustration only and may depict items which are not for sale or included in the sale of the property, All sizes are approximate. All dimensions include wardrobe spaces where applicable.
Floor plans should be used as a general outline for guidance only and do not constitute in whole or in part an offer or contract. Any intending purchaser or lessee should satisfy themselves by inspection, searches, enquires and full survey as to the correctness of each statement. Any areas, measurements or distances quoted are approximate and should not be used to value a property or be the basis of any sale or let. Floor Plans only for illustration purposes only not to scale
Council tax
First listed
Over a month agoEnergy Performance Certificate
Fairview Road, Enfield
Fairview Road, Enfield - Streetview
DISCLAIMER: Property descriptions and related information displayed on this page are marketing materials provided by Statons - Premier Lettings. Placebuzz does not warrant or accept any responsibility for the accuracy or completeness of the property descriptions or related information provided here and they do not constitute property particulars. Please contact Statons - Premier Lettings for full details and further information.





