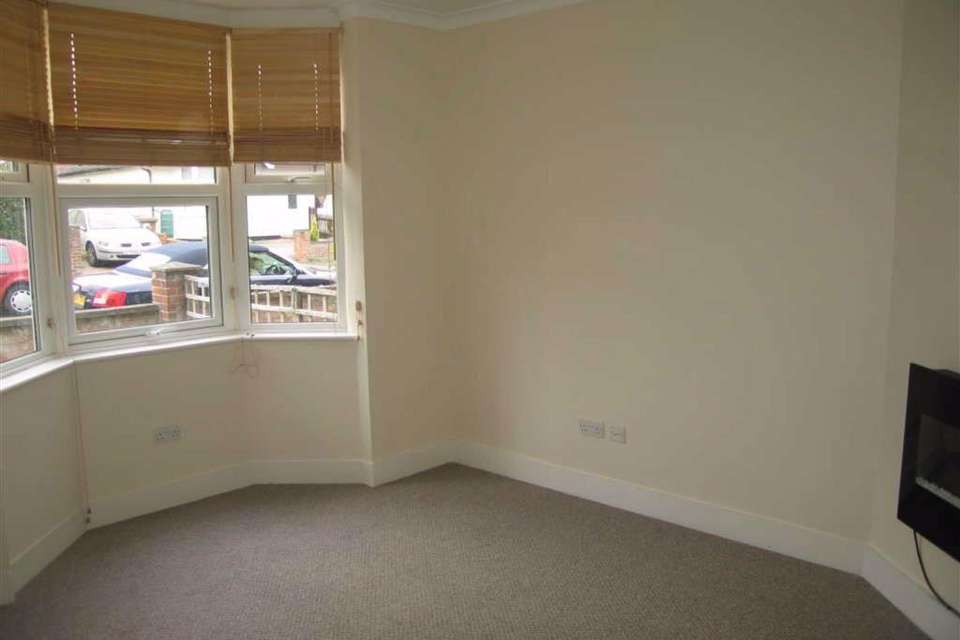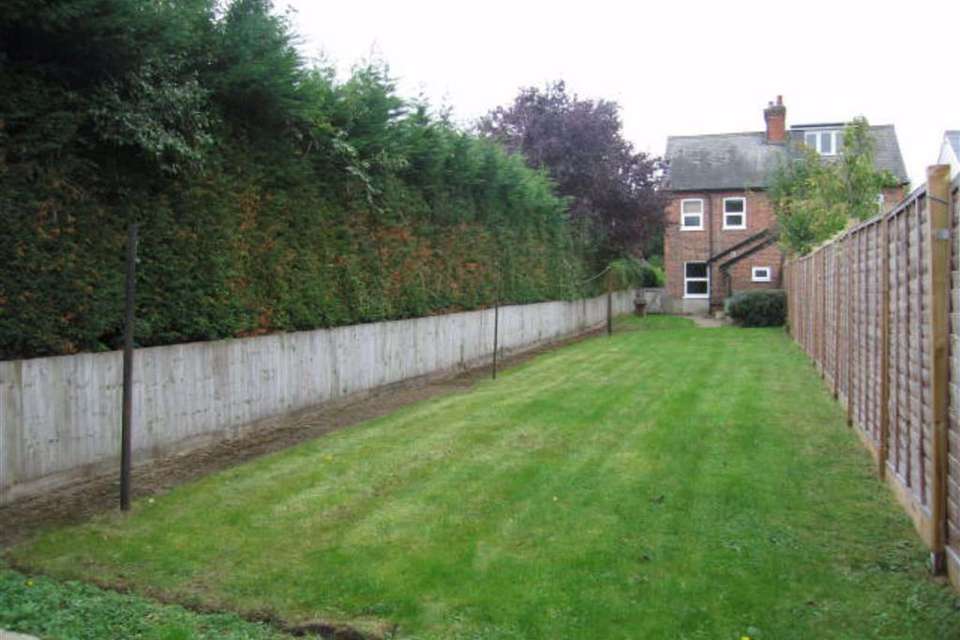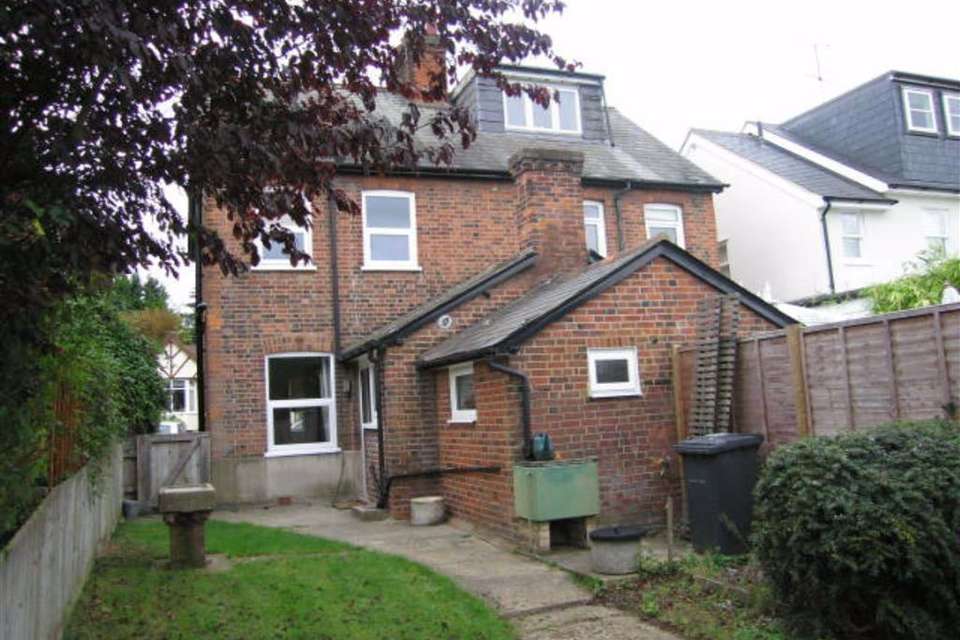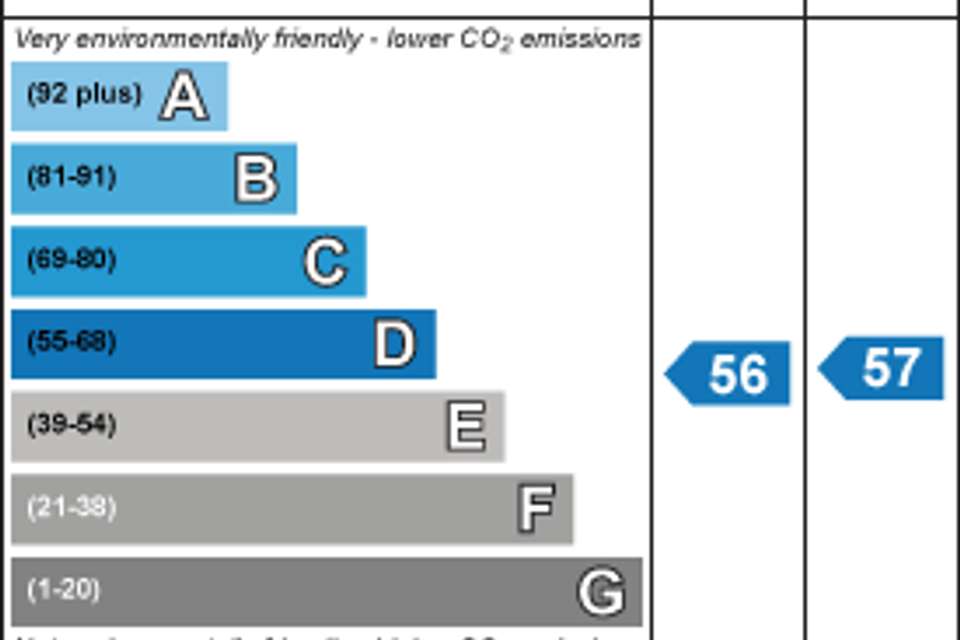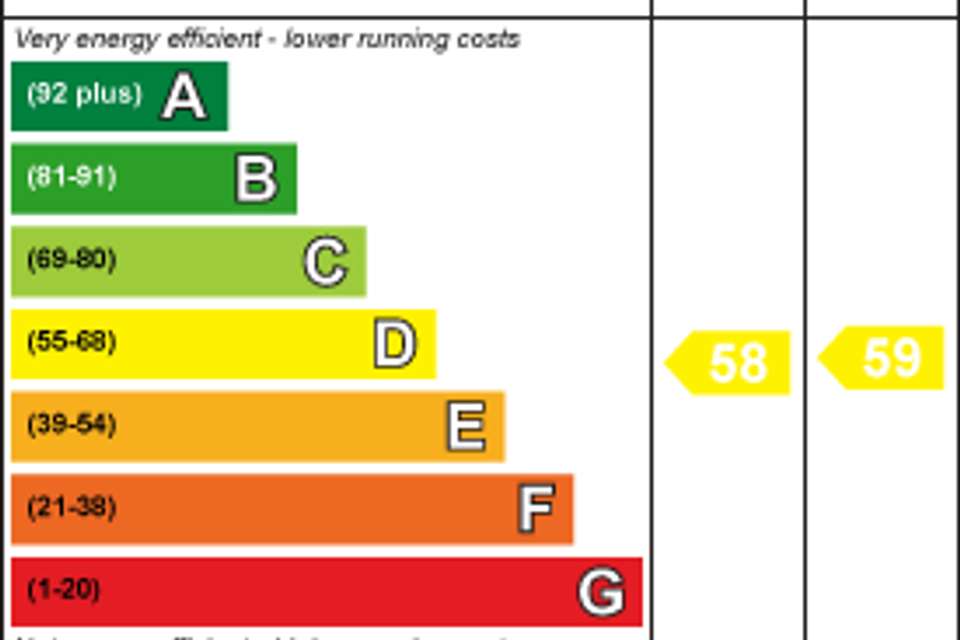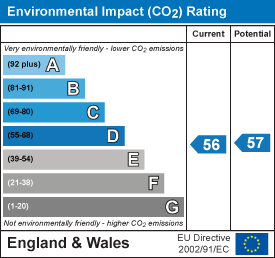2 bedroom semi-detached house to rent
Pondcroft Road, Knebworth, SG3semi-detached house
bedrooms
Property photos
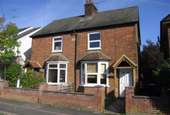
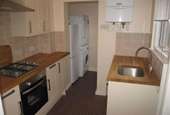
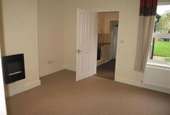
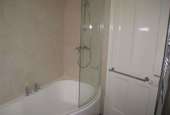
+5
Property description
Offered FOR RENT this unfurnished two-bedroom semi detached character house located in this popular road in the village of Knebworth.
The accommodation comprises on the ground floor of an entrance lobby, sitting room, dining room, kitchen with appliances that includes a dishwasher, washing machine, tumble dryer, built in gas hob and an electric oven, utility area and a downstairs cloakroom. Upstairs there are two good-sized bedrooms and a bathroom with a fitted mains powered shower. Outside to the front is a small front garden with side access leading to a large rear garden.
Entrance Lobby - Access via UPVC double glazed front door, stairs to first floor, door to:
Sitting Room - 3.81m max x 3.45m max (12'6" max x 11'4" max) - UPVC double glazed window to front, radiator, plasma style electric fireplace, Venetian blinds.
Dining Room - 4.34m max x 3.35m max (14'3" max x 11'0" max) - UPVC double glazed windows to rear and side, built in under stairs storage cupboard, inset ceiling spotlights, door to:
Kitchen - 2.29m max x 2.13m max (7'6" max x 7'0" max) - Solid wood work top surfaces, inset stainless steel sink unit with mixer tap, cream fronted wall, base units and drawers, built in gas hob, electric oven and cooker hood, wall mounted Valliant combination boiler, built in slimline dishwasher, mosaic style vinyl flooring, UPVC double glazed window and door.
Utility Area - UPVC double glazed window to rear, washing machine, tumble dryer, electric wall heater,
Cloakroom - Opaque double glazed window to rear, low level WC, hand wash basin, mosaic tiled floor.
Landing - UPVC double glazed window to side.
Bedroom One - 3.43m max x 3.28m max (11'3" max x 10'9" max) - UPVC double glazed window to front, radiator, over stairs recess, inset ceiling spots.
Bedroom Two - 3.35m max x 2.44m max (11'0" max x 8'0" max) - UPVC double glazed window to rear, radiator, inset ceiling spots.
Bathroom - Fitted three piece bathroom suite comprising of a shaped panel bath with a fitted shower screen, fitted mains powered shower, hand wash basin with cupboard under, heated towel rail, ceramic tiled floor, fitted mirror with touch control lighting, loft hatch, part tiled walls, extractor fan, Venetian blind.
Outside -
Front - Brick retaining wall, gate, path to front door, solid wood and brick canopy porch, small lawn, side access with gate leading to rear garden.
Rear - Large rear garden with concrete patio area, outside tap, laid mainly to lawn, path leading to rear with shed , wood shed, cold store.
You may download, store and use the material for your own personal use and research. You may not republish, retransmit, redistribute or otherwise make the material available to any party or make the same available on any website, online service or bulletin board of your own or of any other party or make the same available in hard copy or in any other media without the website owner's express prior written consent. The website owner's copyright must remain on all reproductions of material taken from this website.
The accommodation comprises on the ground floor of an entrance lobby, sitting room, dining room, kitchen with appliances that includes a dishwasher, washing machine, tumble dryer, built in gas hob and an electric oven, utility area and a downstairs cloakroom. Upstairs there are two good-sized bedrooms and a bathroom with a fitted mains powered shower. Outside to the front is a small front garden with side access leading to a large rear garden.
Entrance Lobby - Access via UPVC double glazed front door, stairs to first floor, door to:
Sitting Room - 3.81m max x 3.45m max (12'6" max x 11'4" max) - UPVC double glazed window to front, radiator, plasma style electric fireplace, Venetian blinds.
Dining Room - 4.34m max x 3.35m max (14'3" max x 11'0" max) - UPVC double glazed windows to rear and side, built in under stairs storage cupboard, inset ceiling spotlights, door to:
Kitchen - 2.29m max x 2.13m max (7'6" max x 7'0" max) - Solid wood work top surfaces, inset stainless steel sink unit with mixer tap, cream fronted wall, base units and drawers, built in gas hob, electric oven and cooker hood, wall mounted Valliant combination boiler, built in slimline dishwasher, mosaic style vinyl flooring, UPVC double glazed window and door.
Utility Area - UPVC double glazed window to rear, washing machine, tumble dryer, electric wall heater,
Cloakroom - Opaque double glazed window to rear, low level WC, hand wash basin, mosaic tiled floor.
Landing - UPVC double glazed window to side.
Bedroom One - 3.43m max x 3.28m max (11'3" max x 10'9" max) - UPVC double glazed window to front, radiator, over stairs recess, inset ceiling spots.
Bedroom Two - 3.35m max x 2.44m max (11'0" max x 8'0" max) - UPVC double glazed window to rear, radiator, inset ceiling spots.
Bathroom - Fitted three piece bathroom suite comprising of a shaped panel bath with a fitted shower screen, fitted mains powered shower, hand wash basin with cupboard under, heated towel rail, ceramic tiled floor, fitted mirror with touch control lighting, loft hatch, part tiled walls, extractor fan, Venetian blind.
Outside -
Front - Brick retaining wall, gate, path to front door, solid wood and brick canopy porch, small lawn, side access with gate leading to rear garden.
Rear - Large rear garden with concrete patio area, outside tap, laid mainly to lawn, path leading to rear with shed , wood shed, cold store.
You may download, store and use the material for your own personal use and research. You may not republish, retransmit, redistribute or otherwise make the material available to any party or make the same available on any website, online service or bulletin board of your own or of any other party or make the same available in hard copy or in any other media without the website owner's express prior written consent. The website owner's copyright must remain on all reproductions of material taken from this website.
Council tax
First listed
Over a month agoEnergy Performance Certificate
Pondcroft Road, Knebworth, SG3
Pondcroft Road, Knebworth, SG3 - Streetview
DISCLAIMER: Property descriptions and related information displayed on this page are marketing materials provided by Alexander Bond & Company - Knebworth. Placebuzz does not warrant or accept any responsibility for the accuracy or completeness of the property descriptions or related information provided here and they do not constitute property particulars. Please contact Alexander Bond & Company - Knebworth for full details and further information.





