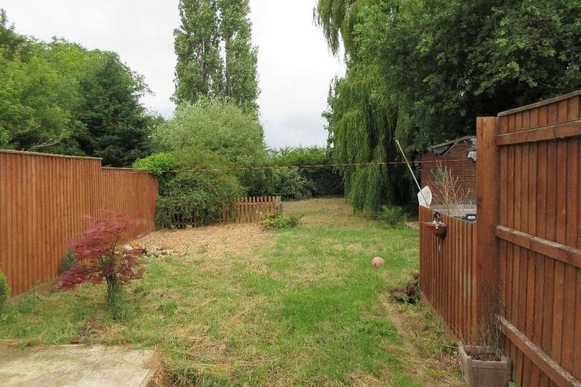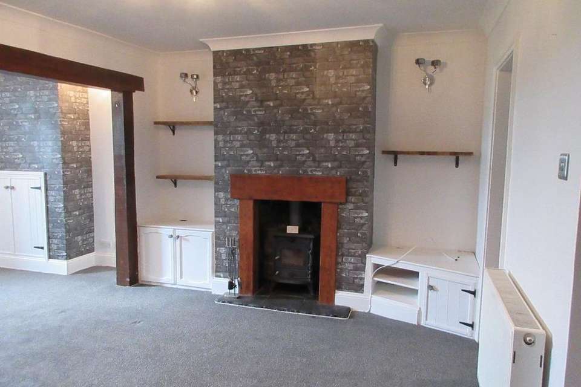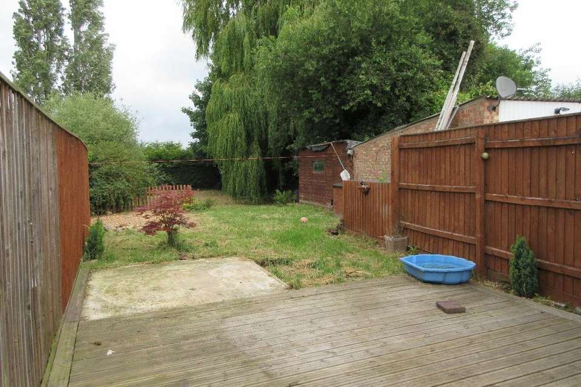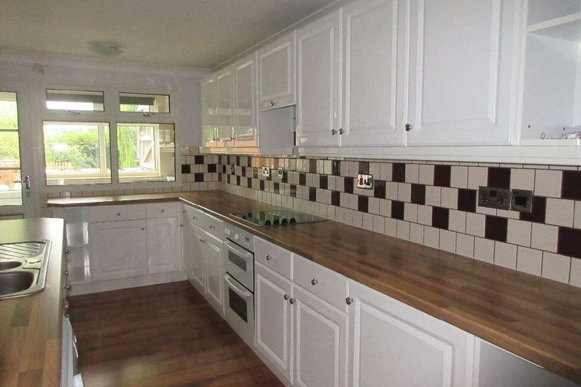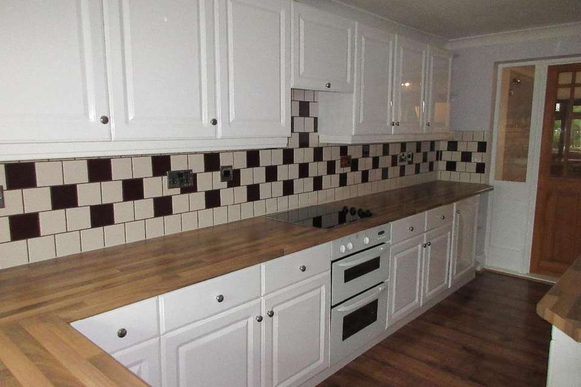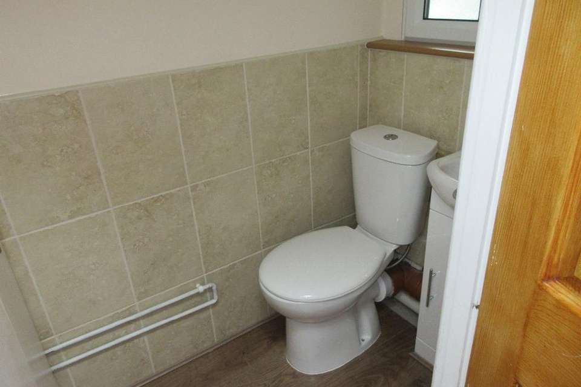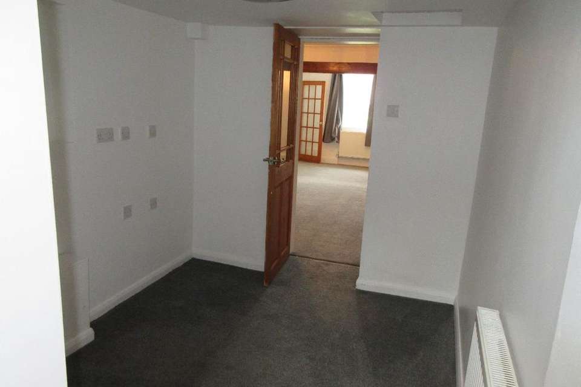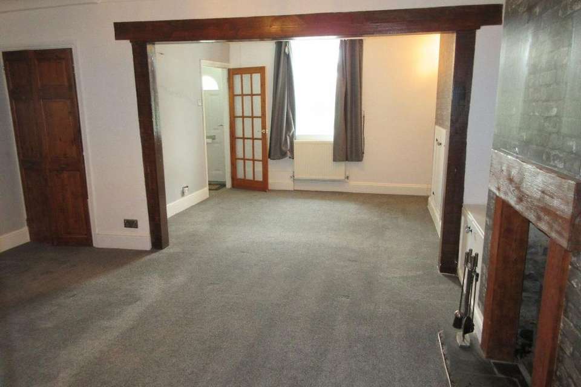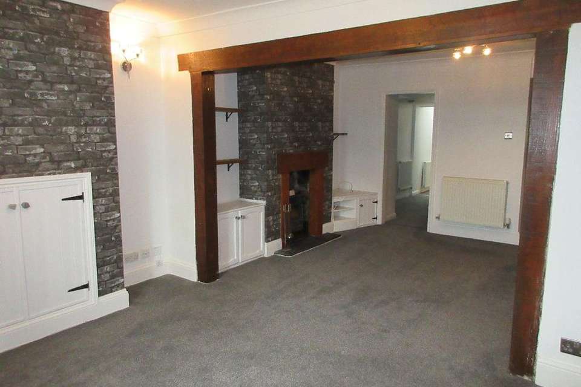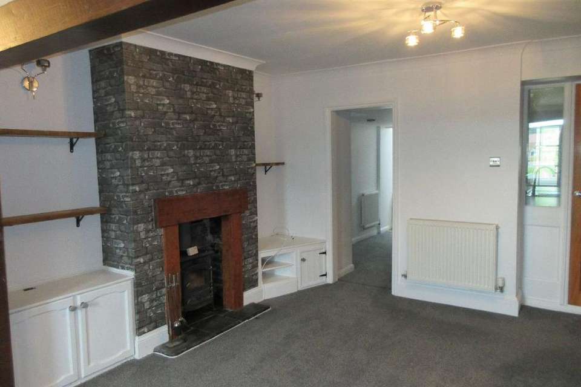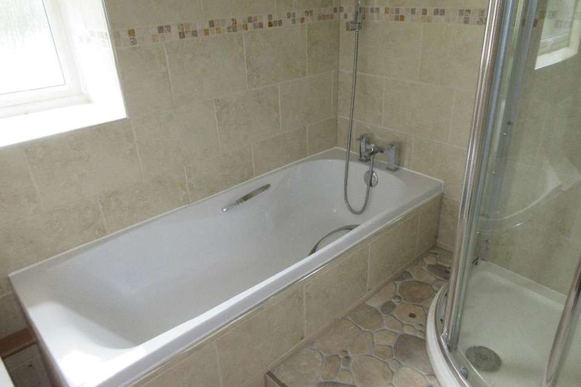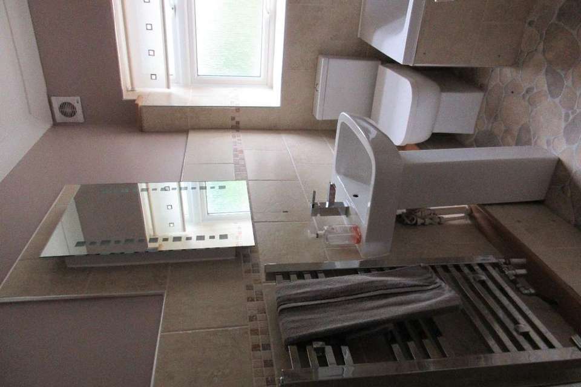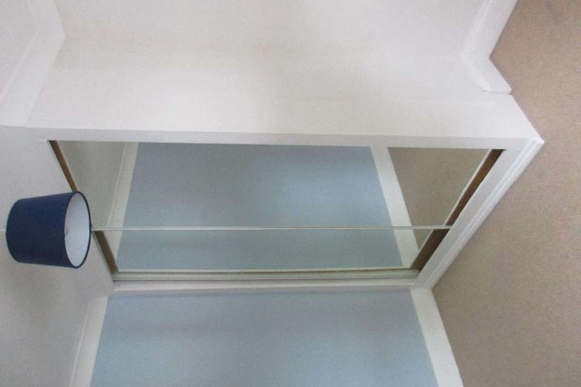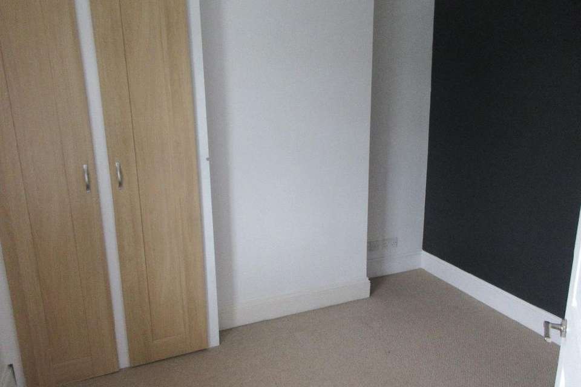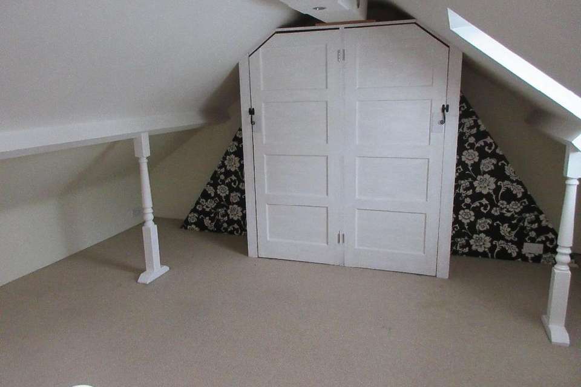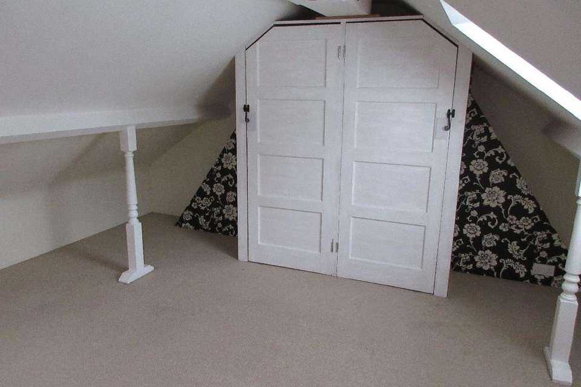3 bedroom terraced house to rent
Town Street, Upwell, Wisbechterraced house
bedrooms
Property photos
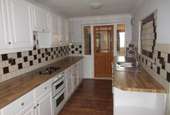
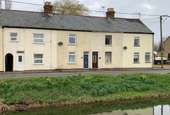
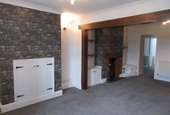
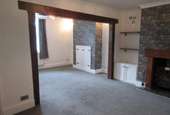
+16
Property description
Hall
Double glazed door to front, stairs to first floor, door to dining area, tiled floor
Dining Area 12' x 9'10" (3.66m x 3.00m)
UPVC double glazed window to front, radiator
Lounge Area 15'4" x 10'8" (4.67m x 3.25m)
Radiator, storage cupboard, television point, arch to dining area
Study 9'4" x 7'4" (2.84m x 2.24m)
Radiator, fitted bookcase
Utility Room
Radiator, double glazed skylight window, plumbing for washing machine, vent for tumble dryer
Cloakroom/WC
Low level WC, wash hand basin, extractor, part tiled walls
Rear Porch 8'10" x 2'10" (2.69m x 0.86m)
UPVC double glazed door to rear, UPVC double glazed door to kitchen, UPVC double glazed window to rear, boiler
Kitchen 15' x 8'10" narrowing to 7'3"
(4.57m x 2.69m narrowing to 2.21m) UPVC double glazed door to rear porch, UPVC double glazed window to porch, radiator, range of wall mounted and base units, fitted double oven, hob, extractor, one and a quarter bowl sink, tiled splash back, integral fridge, dishwasher
First floor Landing
Radiator, stairs to Bedroom 1, airing cupboard, doors to all rooms
Bedroom Two 8'9" narrowing to 7' x 10'
(2.67m narrowing to 2.13m x 3.05m) UPVC double glazed window to front, radiator, built in wardrobe, television point, telephone point
Bedroom Three 10'7" x 8' narrowing to 5'9"
(3.23m x 2.57m narrowing to 1.75m) UPVC double glazed window to rear, radiator, built in mirror fronted wardrobe, television point, telephone point
Bathroom - UPVC double glazed window to rear, heated towel rail, low level WC, Hand basin, Bath, Corner Shower Cubicle housing mains shower, part tiled walls, extractor
Bedroom One 16'3" narrowing to 13'2" x 15'7"
(4.95m narrowing to 4.01m x 4.75m) Restricted headroom, two double glazed skylight windows, radiator, television point, telephone point, built in wardrobes
Outside
Gravel drive leads to garage, gate from garage area to rear garden
Garage 16'6" x 12'9" (5.03m x 3.89m)
Up and over door to front, pedestrian door to front
Rear Garden 150' (45.72m)
Laid to lawn, gravelled patio area, pond, timber built shed with electric and light connected, timber log store, various trees and shrubs, oil tank
Agents Note
Shared Driveway
Local Authority
The Borough of Kings Lynn and West Norfolk
Holding Deposit: £196
Double glazed door to front, stairs to first floor, door to dining area, tiled floor
Dining Area 12' x 9'10" (3.66m x 3.00m)
UPVC double glazed window to front, radiator
Lounge Area 15'4" x 10'8" (4.67m x 3.25m)
Radiator, storage cupboard, television point, arch to dining area
Study 9'4" x 7'4" (2.84m x 2.24m)
Radiator, fitted bookcase
Utility Room
Radiator, double glazed skylight window, plumbing for washing machine, vent for tumble dryer
Cloakroom/WC
Low level WC, wash hand basin, extractor, part tiled walls
Rear Porch 8'10" x 2'10" (2.69m x 0.86m)
UPVC double glazed door to rear, UPVC double glazed door to kitchen, UPVC double glazed window to rear, boiler
Kitchen 15' x 8'10" narrowing to 7'3"
(4.57m x 2.69m narrowing to 2.21m) UPVC double glazed door to rear porch, UPVC double glazed window to porch, radiator, range of wall mounted and base units, fitted double oven, hob, extractor, one and a quarter bowl sink, tiled splash back, integral fridge, dishwasher
First floor Landing
Radiator, stairs to Bedroom 1, airing cupboard, doors to all rooms
Bedroom Two 8'9" narrowing to 7' x 10'
(2.67m narrowing to 2.13m x 3.05m) UPVC double glazed window to front, radiator, built in wardrobe, television point, telephone point
Bedroom Three 10'7" x 8' narrowing to 5'9"
(3.23m x 2.57m narrowing to 1.75m) UPVC double glazed window to rear, radiator, built in mirror fronted wardrobe, television point, telephone point
Bathroom - UPVC double glazed window to rear, heated towel rail, low level WC, Hand basin, Bath, Corner Shower Cubicle housing mains shower, part tiled walls, extractor
Bedroom One 16'3" narrowing to 13'2" x 15'7"
(4.95m narrowing to 4.01m x 4.75m) Restricted headroom, two double glazed skylight windows, radiator, television point, telephone point, built in wardrobes
Outside
Gravel drive leads to garage, gate from garage area to rear garden
Garage 16'6" x 12'9" (5.03m x 3.89m)
Up and over door to front, pedestrian door to front
Rear Garden 150' (45.72m)
Laid to lawn, gravelled patio area, pond, timber built shed with electric and light connected, timber log store, various trees and shrubs, oil tank
Agents Note
Shared Driveway
Local Authority
The Borough of Kings Lynn and West Norfolk
Holding Deposit: £196
Council tax
First listed
Over a month agoEnergy Performance Certificate
Town Street, Upwell, Wisbech
Town Street, Upwell, Wisbech - Streetview
DISCLAIMER: Property descriptions and related information displayed on this page are marketing materials provided by Black Cat Residential Property - Wisbech. Placebuzz does not warrant or accept any responsibility for the accuracy or completeness of the property descriptions or related information provided here and they do not constitute property particulars. Please contact Black Cat Residential Property - Wisbech for full details and further information.





