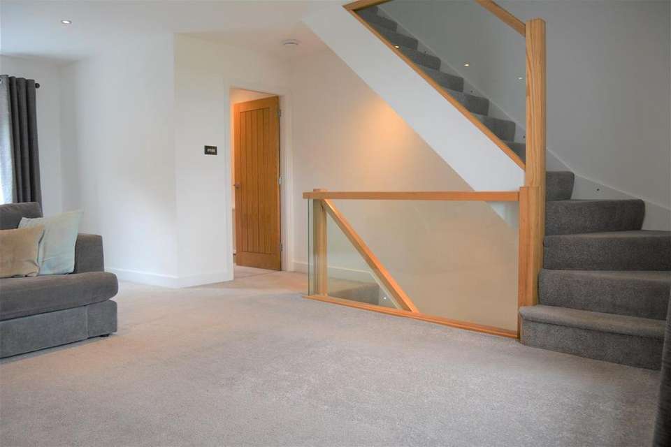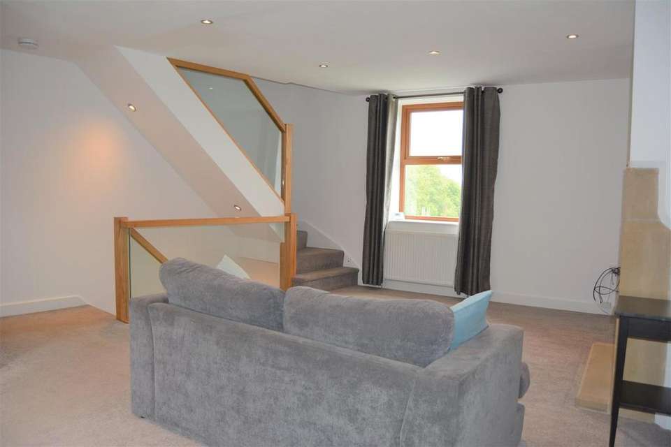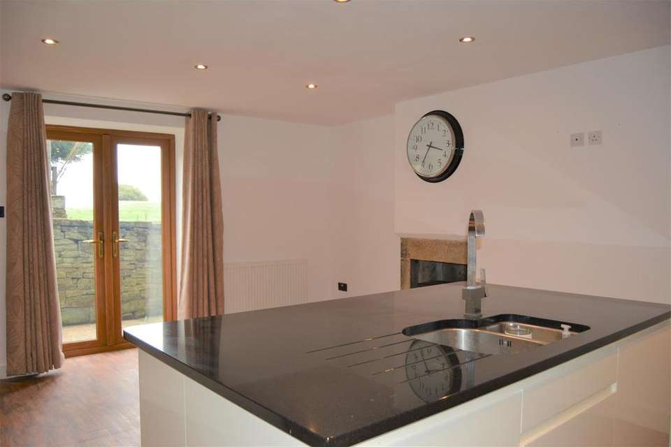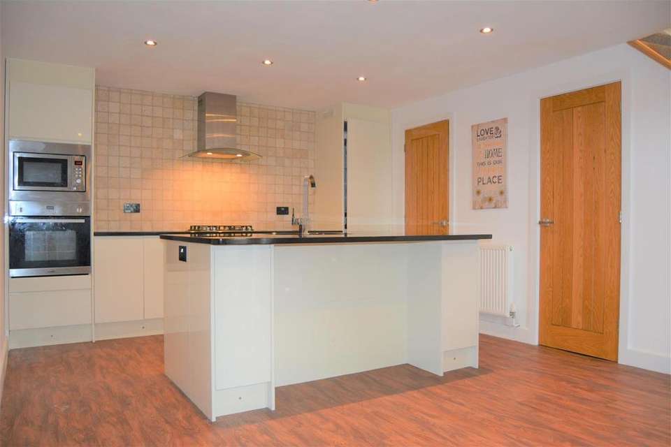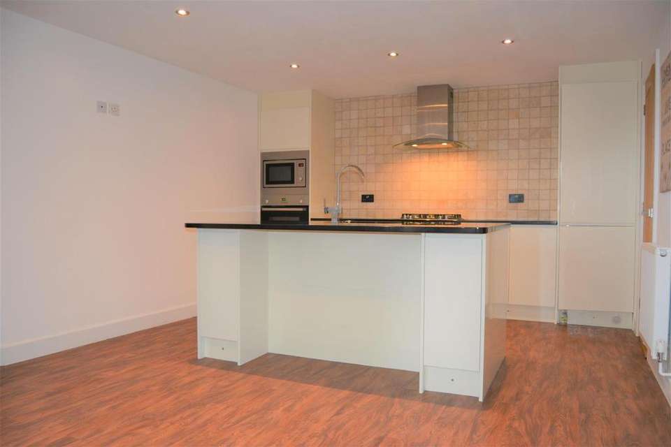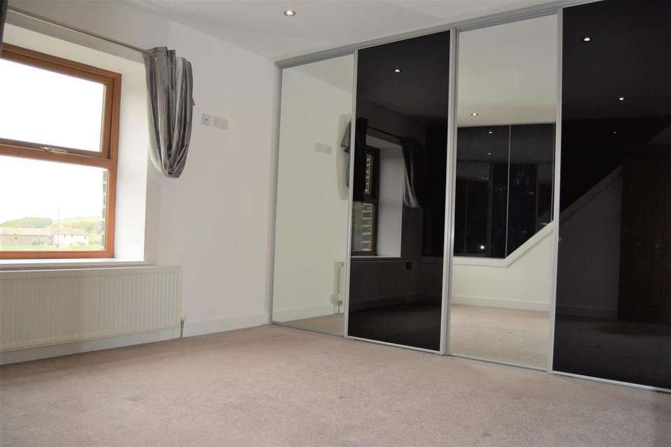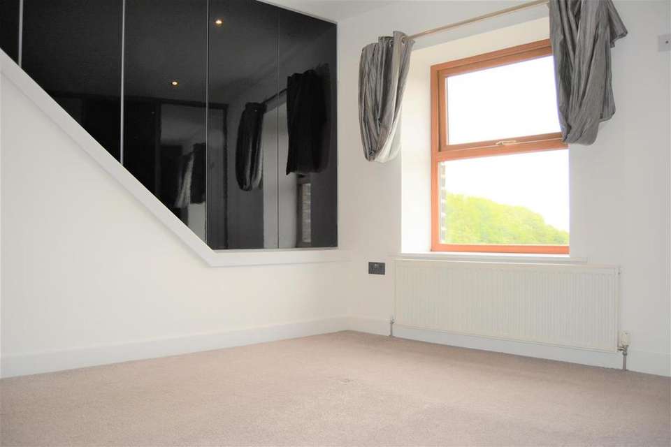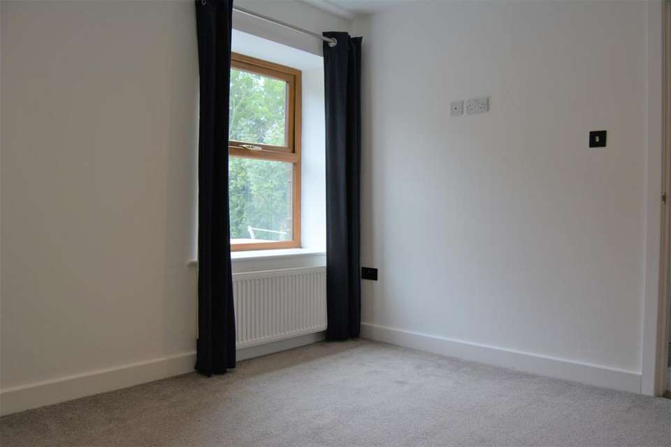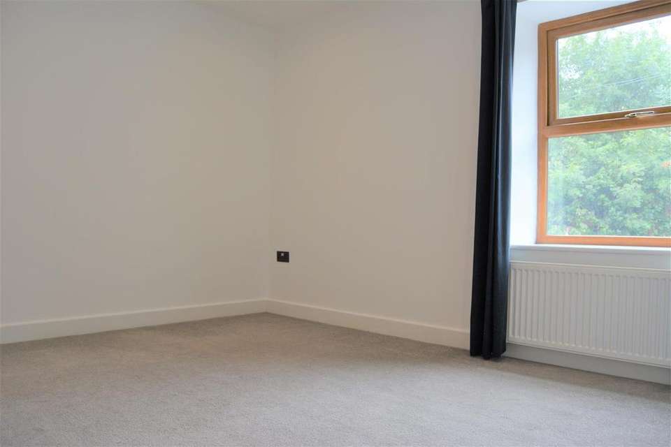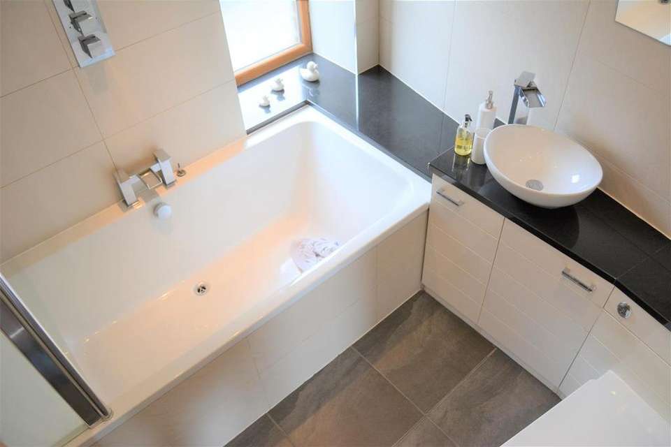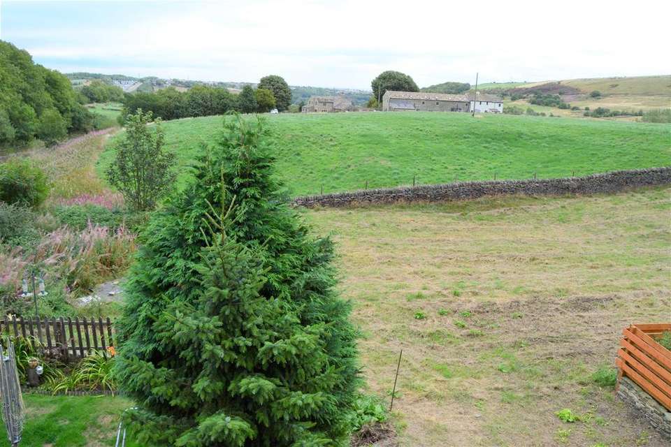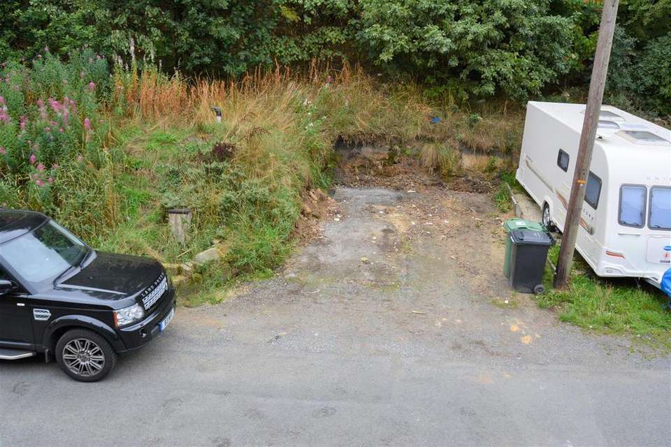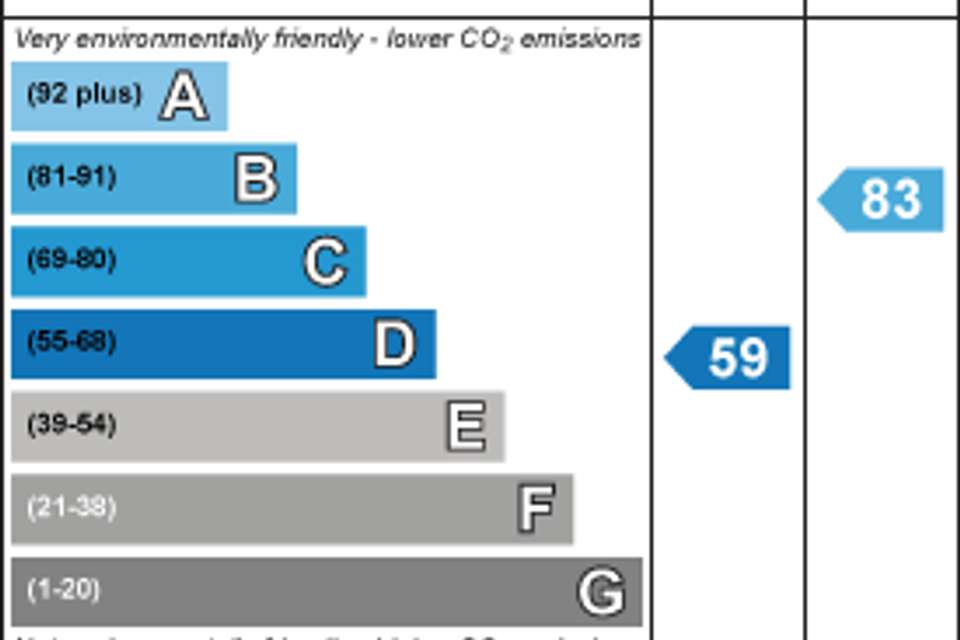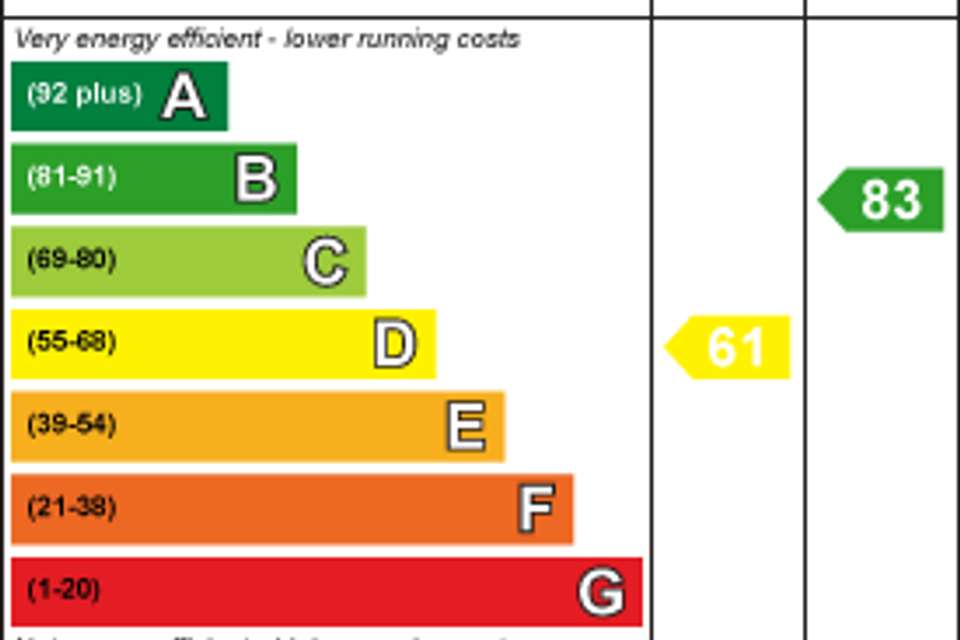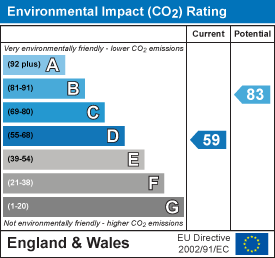2 bedroom house to rent
Round Ings Road, Outlane, Huddersfieldhouse
bedrooms
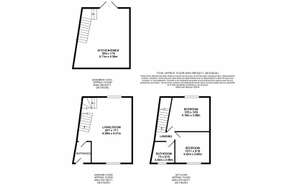
Property photos


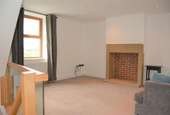
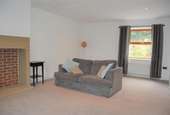
+13
Property description
Only by internal inspection can one truly appreciate the amount of effort and craftsmaship that has gone into appointing this fine, two double bedroomed, stone, mid-terraced house. The property has decent sized accommodation laid out over three floors, and briefly compromises entrance hall with cloakroom area, large open plan lounge with light from both elevations, open plan dining kitchen, complete with quality kitchen integrated appliances and breakfast bar. To the first floor there are two double bedrooms and contemporary style house bathroom. As one would expect, the property enjoys a gas central heating system and is fully uPVC double glazed. Internally there are oak panelled doors running throughout with brushed chrome door furniture. There are views from the rear elevation to surrounding farmland. The property may well prove suitable to a professional couple looking to access the M62 motorway network, serving both Leeds and Manchester city centres, and nearby Lindley Village centre with its various bars and restaurants.
Viewing recommended!
Entrance Hall - A uPVC and double glazed door opens to the entrance hall, where there are inset downlights to the ceiling, a fitted cloakroom cupboard with various hanging rails and shelving options and additional storage cupboards adjoining. There is a radiator. An oak panelled door takes us through to the lounge.
Lounge - The lounge is of a particularly good size and enjoys lots of light from both front and rear elevations, courtesy of two large, uPVC double glazed windows. There is an array of inset downlights on display to the ceiling, providing additional light, various power points and a TV aerial point. An oak and glazed staircase rises to the first floor. The focal point of this room is an exposed stone fire surround with matching hearth and brick inset. An oak and glazed staircase, complete with concealed lighting, leads down to the lower ground floor.
Lower Ground Living Area - This well-appointed room has two uPVC double glazed doors leading out onto a small, Indian slate patio area and beyond. There is an exposed stone fire surround with matching inset and hearth, home to an electric, stove st
yle fire. There are inset downlights on show to the ceiling, two radiators and a useful understairs store cupboard. Throughout the room there is an attractive, Travertine style floor which leads to the kitchen area.
Kitchen Area - The kitchen has a range of modern, high gloss base cupboards, drawers, granite worktops and granite breakfast bar with further storage cupboard and an integrated Bosch dishwasher beneath. There are integrated appliances, including split level hob and oven, with overlying extractor hood, integrated microwave, along with fridge / freezer. There is an inset, one and a half bowl, stainless steel sink unit with overlying mixer tap. An oak panelled door leads us to a utility area, where there is plumbing for an automatic washing machine, a ceiling light point, fitted shelving and power point. This room is home to the Exclusive central heating boiler.
First Floor Landing - From the lounge, the oak and glazed panelled staircase rises to the first floor landing, where there is access to the loft space via a pull down ladder. The loft is part-boarded and useful for extra storage.
House Bathroom - Having a modern white suite comprising low flush WC with concealed system and a vanity hand-basin with chrome, monobloc waterfall tap over. There is a panelled bath with matching chrome waterfall tap and overlying mains fed shower. The walls are tiled with contrasting tiled floor. The vanity area has granite work tops over, continuing to the bath surround, with useful high gloss storage cupboards beneath. To the wall there is a stylish, wall-mounted chrome, ladder style heated towel rail. A uPVC double glazed window provides additional light from the front elevation.
Bedroom One - The main bedroom looks out to the rear over surrounding farmland, via a uPVC double glazed window. There are a set of wall-length fitted wardrobes, some with mirrored fronts, with various hanging rails and shelving options. To the adjacent wall there is an array of additional fitted cupboards over the bulkhead, again wih various hanging rails and shelving options.
Bedroom Two - This double room is set to the front of the property and has a uPVC double glazed window looking out to the front elevation. There are inset downlights to the ceiling, various power points, a TV aerial point and a radiator.
External Details - To the front of the property there is off-road parking for two vehicles, along with on-street parking. To the rear there is a small, flagged patio area.
Viewing recommended!
Entrance Hall - A uPVC and double glazed door opens to the entrance hall, where there are inset downlights to the ceiling, a fitted cloakroom cupboard with various hanging rails and shelving options and additional storage cupboards adjoining. There is a radiator. An oak panelled door takes us through to the lounge.
Lounge - The lounge is of a particularly good size and enjoys lots of light from both front and rear elevations, courtesy of two large, uPVC double glazed windows. There is an array of inset downlights on display to the ceiling, providing additional light, various power points and a TV aerial point. An oak and glazed staircase rises to the first floor. The focal point of this room is an exposed stone fire surround with matching hearth and brick inset. An oak and glazed staircase, complete with concealed lighting, leads down to the lower ground floor.
Lower Ground Living Area - This well-appointed room has two uPVC double glazed doors leading out onto a small, Indian slate patio area and beyond. There is an exposed stone fire surround with matching inset and hearth, home to an electric, stove st
yle fire. There are inset downlights on show to the ceiling, two radiators and a useful understairs store cupboard. Throughout the room there is an attractive, Travertine style floor which leads to the kitchen area.
Kitchen Area - The kitchen has a range of modern, high gloss base cupboards, drawers, granite worktops and granite breakfast bar with further storage cupboard and an integrated Bosch dishwasher beneath. There are integrated appliances, including split level hob and oven, with overlying extractor hood, integrated microwave, along with fridge / freezer. There is an inset, one and a half bowl, stainless steel sink unit with overlying mixer tap. An oak panelled door leads us to a utility area, where there is plumbing for an automatic washing machine, a ceiling light point, fitted shelving and power point. This room is home to the Exclusive central heating boiler.
First Floor Landing - From the lounge, the oak and glazed panelled staircase rises to the first floor landing, where there is access to the loft space via a pull down ladder. The loft is part-boarded and useful for extra storage.
House Bathroom - Having a modern white suite comprising low flush WC with concealed system and a vanity hand-basin with chrome, monobloc waterfall tap over. There is a panelled bath with matching chrome waterfall tap and overlying mains fed shower. The walls are tiled with contrasting tiled floor. The vanity area has granite work tops over, continuing to the bath surround, with useful high gloss storage cupboards beneath. To the wall there is a stylish, wall-mounted chrome, ladder style heated towel rail. A uPVC double glazed window provides additional light from the front elevation.
Bedroom One - The main bedroom looks out to the rear over surrounding farmland, via a uPVC double glazed window. There are a set of wall-length fitted wardrobes, some with mirrored fronts, with various hanging rails and shelving options. To the adjacent wall there is an array of additional fitted cupboards over the bulkhead, again wih various hanging rails and shelving options.
Bedroom Two - This double room is set to the front of the property and has a uPVC double glazed window looking out to the front elevation. There are inset downlights to the ceiling, various power points, a TV aerial point and a radiator.
External Details - To the front of the property there is off-road parking for two vehicles, along with on-street parking. To the rear there is a small, flagged patio area.
Council tax
First listed
Over a month agoEnergy Performance Certificate
Round Ings Road, Outlane, Huddersfield
Round Ings Road, Outlane, Huddersfield - Streetview
DISCLAIMER: Property descriptions and related information displayed on this page are marketing materials provided by Martin Thornton - Huddersfield. Placebuzz does not warrant or accept any responsibility for the accuracy or completeness of the property descriptions or related information provided here and they do not constitute property particulars. Please contact Martin Thornton - Huddersfield for full details and further information.


