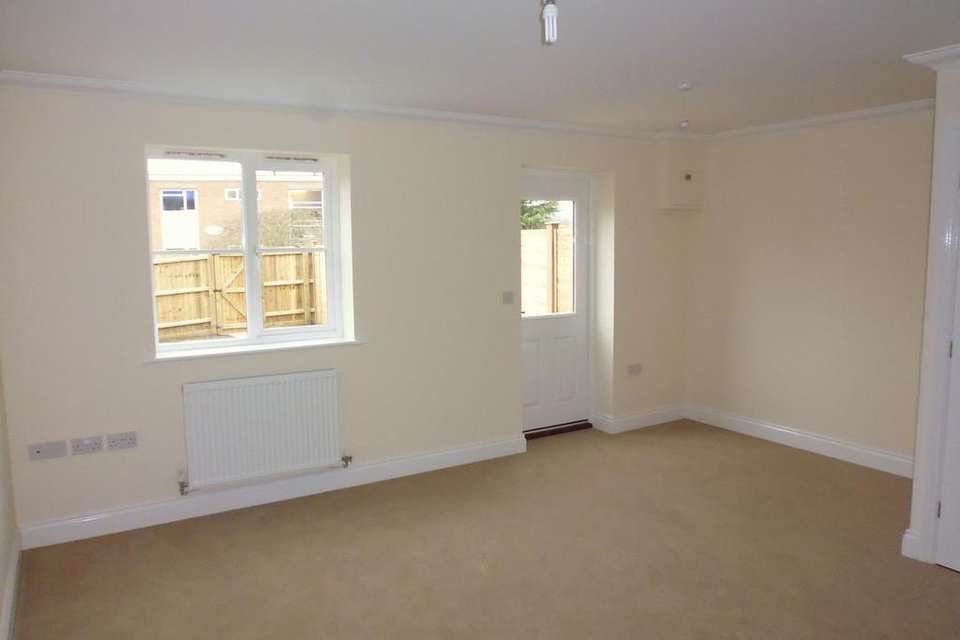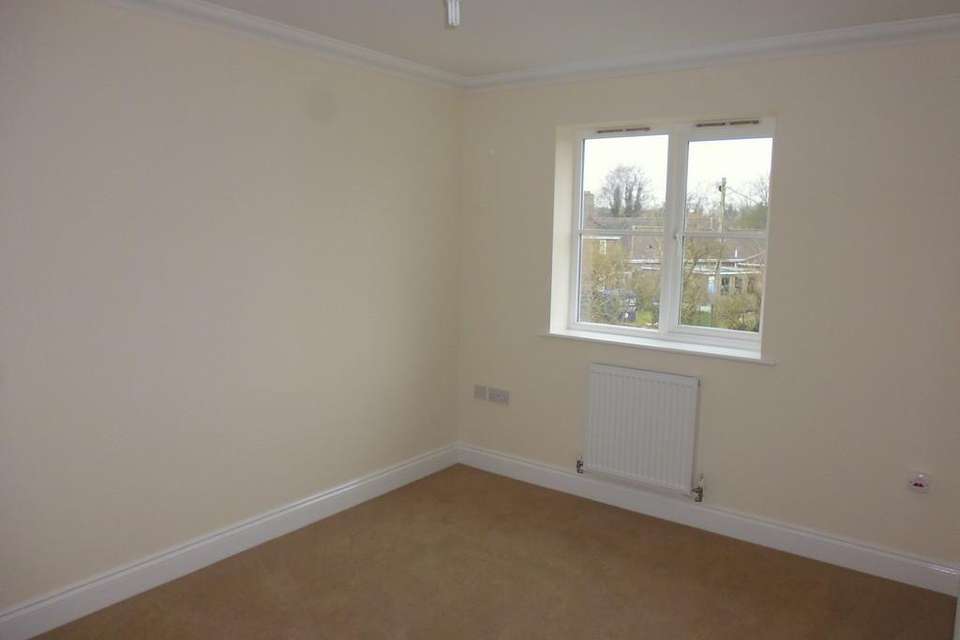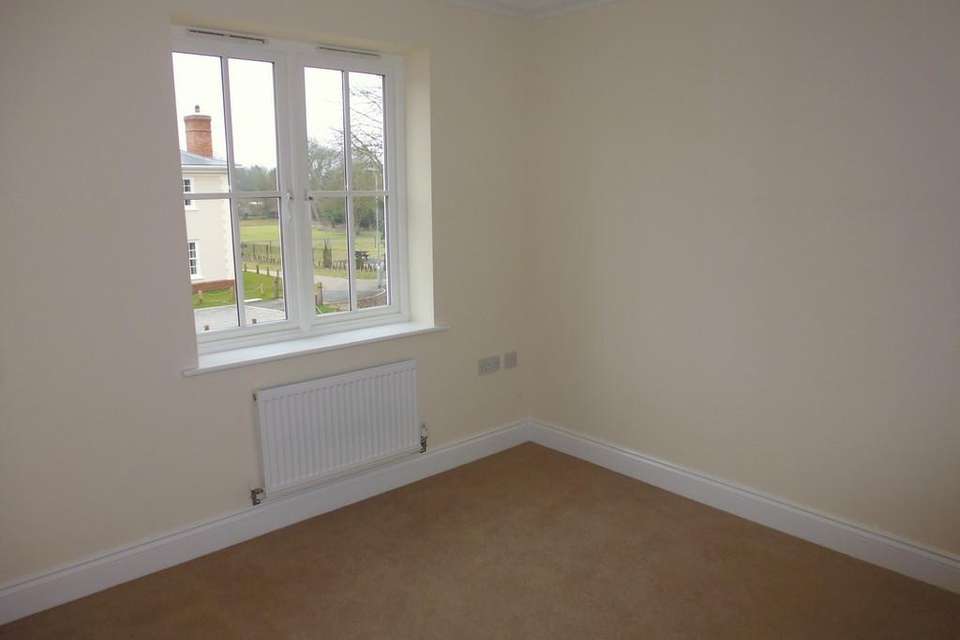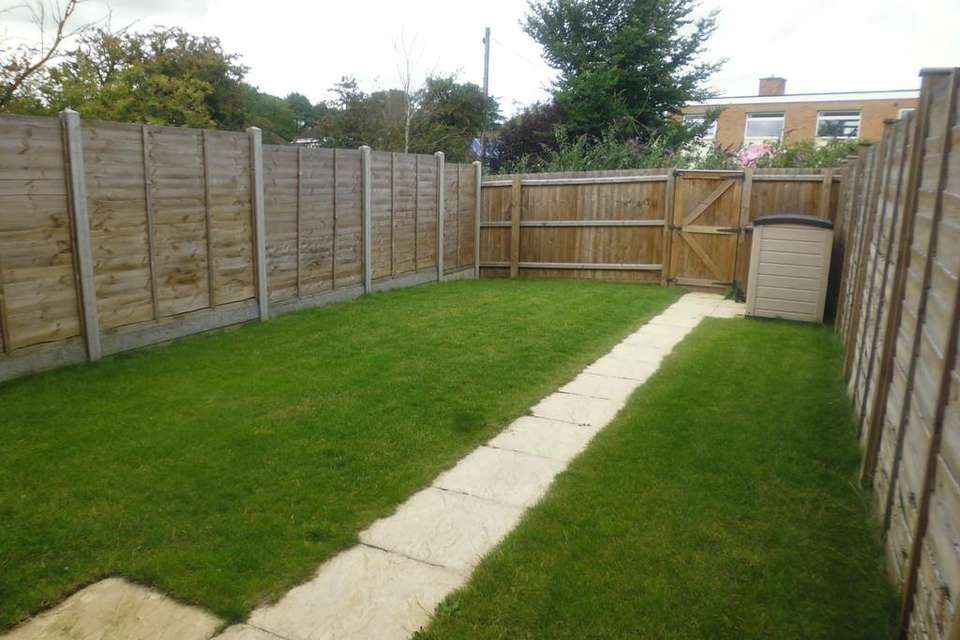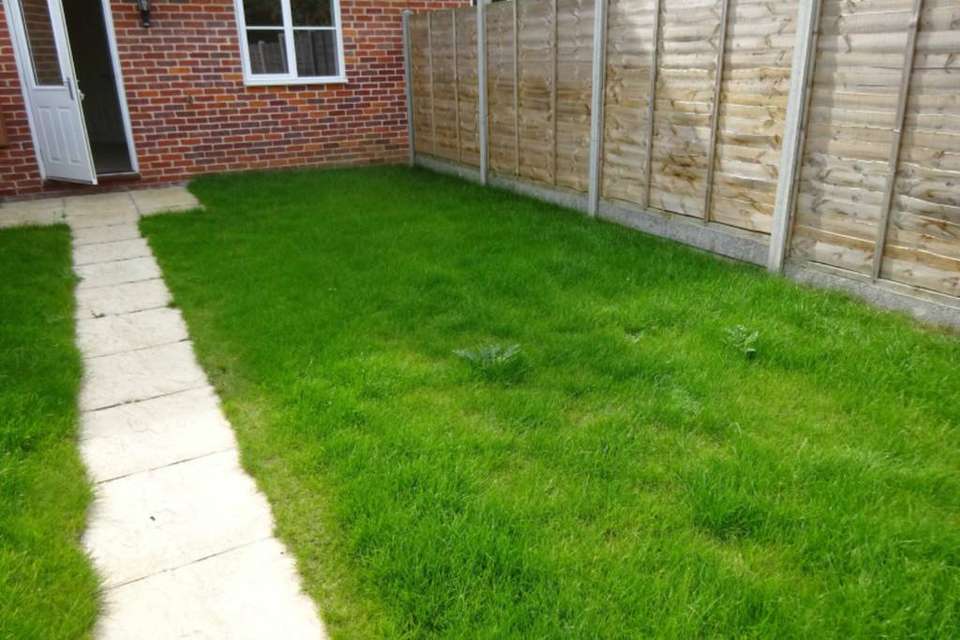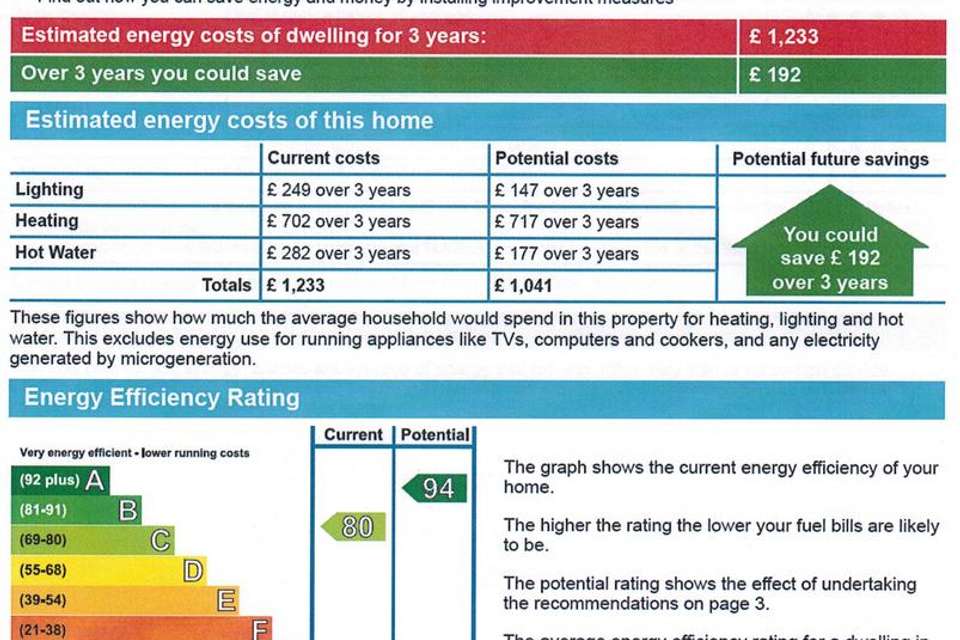3 bedroom terraced house to rent
Saxmundhamterraced house
bedrooms
Property photos
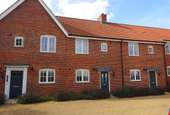
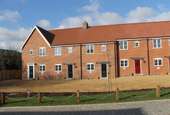
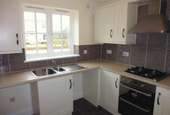
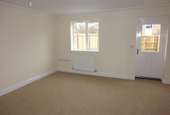
+6
Property description
Location The property occupies a prominent position within the Hopkins Home Abbotts Grange development, which enjoys a very convenient location just two minutes walk from Saxmundham town centre.
The market town of Saxmundham offers good local facilities including restaurants, hotel, Waitrose and Tesco supermarkets. Saxmundham railway station has good connections through to Ipswich with connecting trains through to London's Liverpool Street Station.
To the east lies the Suffolk Heritage Coast with the popular centres including Southwold, Walberswick, Thorpeness and Aldeburgh all being within easy reach. Snape, home to the Aldeburgh music and food festivals, is within about three miles to the south, and the County Town of Ipswich lies approximately twenty miles to the south-west.
The Accommodation
Ground Floor Entering through partially glazed entrance door into
Entrance Hallway With smoke detector, wall mounted thermostat, wall mounted burglar alarm controls, fitted door mat, single panel radiator and telephone socket. Stairs off to the first floor galleried landing and with doors off to
Kitchen 8'11 x 8'4 (2.72m x 2.55m) South. Fitted with and excellent range of base and eye level kitchen units comprising white fronts with chrome handles and with grey marble effect Formica worksurface over. Inset into worksurface is a one and a half bowl stainless steel sink with mixer taps over. Hotpoint four ring gas hob with Hotpoint double oven below and extractor over. Separate extractor fan and telephone socket. TV aerial socket, controls for boiler, cupboard housing Potterton gas fired boiler. Space for fridge freezer. Space and plumbing for washing machine. Space and plumbing for dishwasher.
Cloakroom With low flush WC, single panel radiator, pedestal wash basin and Vectaire extractor fan.
Sitting/Dining Room 14'9 x 16' (4.52m x 4.89m) (max) North. An excellent size room with adequate space for both seating and dining areas. Telephone socket, television aerial socket, two single panel radiators. Partially glazed door giving access to Yorkstone seating area and rear garden. Cupboard housing fuse board. Large window overlooking the rear garden and door to under stairs cupboard providing useful additional storage.
Stairs lead from the Entrance Hallway up to the
First Floor
Galleried Landing With single panel radiator, hatch to attic, isolator for extractor fan and doors off to
Master Bedroom 11'11 x 8'10 (3.64m x 2.71m) North. A good size double bedroom with telephone socket, television aerial socket, single panel radiator, control buttons for burglar alarm and outlook over the rear garden. Double doors give access to a large fitted hanging cupboard comprising a full width wooden shelf with hanging rail below.
Bedroom Two 9'8 x 8'10 (2.95m x 2.70m) South. A further double bedroom with large window to the front of the property and overlooking park beyond. Television aerial socket, telephone socket and single panel radiator. Single door gives access to a fitted hanging cupboard with full width wooden shelf and rail below.
Bedroom Three 8'2 x 6'9 (2.50m x 2.08m) North. A single bedroom or excellent size study/dressing room with window to the rear of the property. Single panel radiator, television aerial socket and telephone socket.
Family Bathroom South. Tiled to mid-level and fitted with single panel radiator, pedestal wash basin, low flush WC and electric shaver socket. Wooden panel bath with mixer taps and hand held shower attachment over. Vectaire extractor fan.
Airing Cupboard A large cupboard fitted with partially slatted wooden shelf and fully lagged hot water tank.
Outside To the front of the property is a gravel parking area with spaces for two cars. Small borders containing shrubs flank the front door. Accessed from the sitting room is a pleasant rear garden with small seating area and Yorkstone path leading to the rear boundary where a pedestrian gate gives access to a shared path around to the front of the property. The garden is nicely enclosed and bordered by a high level wooden fence. There is an outside tap. There is a storage box at the rear of the garden.
Services Mains water, electricity and drainage connected. Gas fired central heating.
Council Tax Band C, £1,606.82 payable 2019/2020.
Local Authority East Suffolk Council.
Tenancy Term To let unfurnished on an Assured Shorthold Tenancy for an initial term of 12 months (with a view to extending) at a rent of £750 per calendar month.
NOTE: Items depicted in the photographs or described within these particulars are not necessarily included within the tenancy agreement. These particulars are produced in good faith, are set out as a general guide only and do not constitute any part of a contract. No responsibility can be accepted for any expenses incurred by intending purchasers or lessees in inspecting properties which have been sold, let or withdrawn.
February 2020
The market town of Saxmundham offers good local facilities including restaurants, hotel, Waitrose and Tesco supermarkets. Saxmundham railway station has good connections through to Ipswich with connecting trains through to London's Liverpool Street Station.
To the east lies the Suffolk Heritage Coast with the popular centres including Southwold, Walberswick, Thorpeness and Aldeburgh all being within easy reach. Snape, home to the Aldeburgh music and food festivals, is within about three miles to the south, and the County Town of Ipswich lies approximately twenty miles to the south-west.
The Accommodation
Ground Floor Entering through partially glazed entrance door into
Entrance Hallway With smoke detector, wall mounted thermostat, wall mounted burglar alarm controls, fitted door mat, single panel radiator and telephone socket. Stairs off to the first floor galleried landing and with doors off to
Kitchen 8'11 x 8'4 (2.72m x 2.55m) South. Fitted with and excellent range of base and eye level kitchen units comprising white fronts with chrome handles and with grey marble effect Formica worksurface over. Inset into worksurface is a one and a half bowl stainless steel sink with mixer taps over. Hotpoint four ring gas hob with Hotpoint double oven below and extractor over. Separate extractor fan and telephone socket. TV aerial socket, controls for boiler, cupboard housing Potterton gas fired boiler. Space for fridge freezer. Space and plumbing for washing machine. Space and plumbing for dishwasher.
Cloakroom With low flush WC, single panel radiator, pedestal wash basin and Vectaire extractor fan.
Sitting/Dining Room 14'9 x 16' (4.52m x 4.89m) (max) North. An excellent size room with adequate space for both seating and dining areas. Telephone socket, television aerial socket, two single panel radiators. Partially glazed door giving access to Yorkstone seating area and rear garden. Cupboard housing fuse board. Large window overlooking the rear garden and door to under stairs cupboard providing useful additional storage.
Stairs lead from the Entrance Hallway up to the
First Floor
Galleried Landing With single panel radiator, hatch to attic, isolator for extractor fan and doors off to
Master Bedroom 11'11 x 8'10 (3.64m x 2.71m) North. A good size double bedroom with telephone socket, television aerial socket, single panel radiator, control buttons for burglar alarm and outlook over the rear garden. Double doors give access to a large fitted hanging cupboard comprising a full width wooden shelf with hanging rail below.
Bedroom Two 9'8 x 8'10 (2.95m x 2.70m) South. A further double bedroom with large window to the front of the property and overlooking park beyond. Television aerial socket, telephone socket and single panel radiator. Single door gives access to a fitted hanging cupboard with full width wooden shelf and rail below.
Bedroom Three 8'2 x 6'9 (2.50m x 2.08m) North. A single bedroom or excellent size study/dressing room with window to the rear of the property. Single panel radiator, television aerial socket and telephone socket.
Family Bathroom South. Tiled to mid-level and fitted with single panel radiator, pedestal wash basin, low flush WC and electric shaver socket. Wooden panel bath with mixer taps and hand held shower attachment over. Vectaire extractor fan.
Airing Cupboard A large cupboard fitted with partially slatted wooden shelf and fully lagged hot water tank.
Outside To the front of the property is a gravel parking area with spaces for two cars. Small borders containing shrubs flank the front door. Accessed from the sitting room is a pleasant rear garden with small seating area and Yorkstone path leading to the rear boundary where a pedestrian gate gives access to a shared path around to the front of the property. The garden is nicely enclosed and bordered by a high level wooden fence. There is an outside tap. There is a storage box at the rear of the garden.
Services Mains water, electricity and drainage connected. Gas fired central heating.
Council Tax Band C, £1,606.82 payable 2019/2020.
Local Authority East Suffolk Council.
Tenancy Term To let unfurnished on an Assured Shorthold Tenancy for an initial term of 12 months (with a view to extending) at a rent of £750 per calendar month.
NOTE: Items depicted in the photographs or described within these particulars are not necessarily included within the tenancy agreement. These particulars are produced in good faith, are set out as a general guide only and do not constitute any part of a contract. No responsibility can be accepted for any expenses incurred by intending purchasers or lessees in inspecting properties which have been sold, let or withdrawn.
February 2020
Council tax
First listed
Over a month agoEnergy Performance Certificate
Saxmundham
Saxmundham - Streetview
DISCLAIMER: Property descriptions and related information displayed on this page are marketing materials provided by Clarke & Simpson - Framlingham. Placebuzz does not warrant or accept any responsibility for the accuracy or completeness of the property descriptions or related information provided here and they do not constitute property particulars. Please contact Clarke & Simpson - Framlingham for full details and further information.





