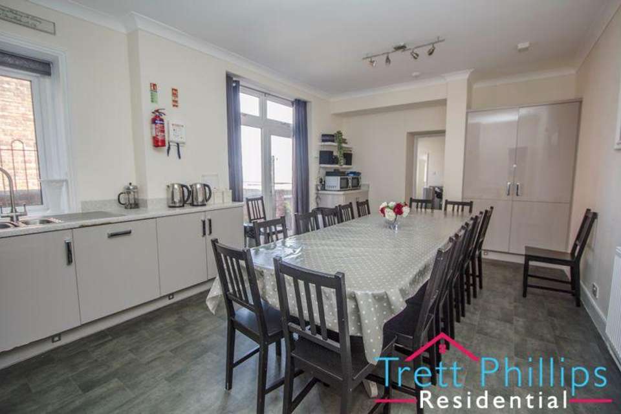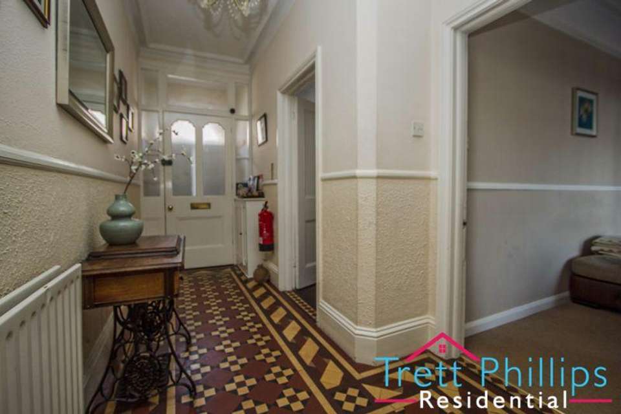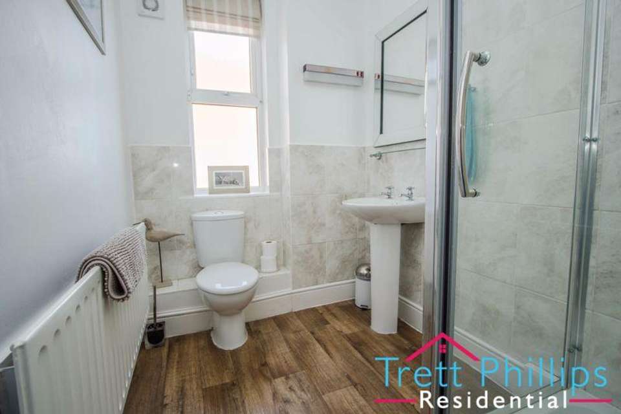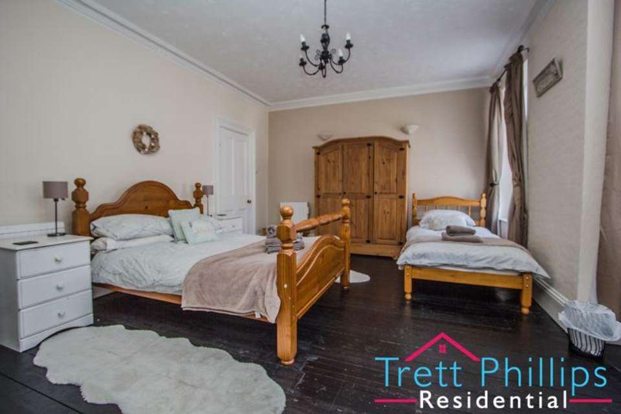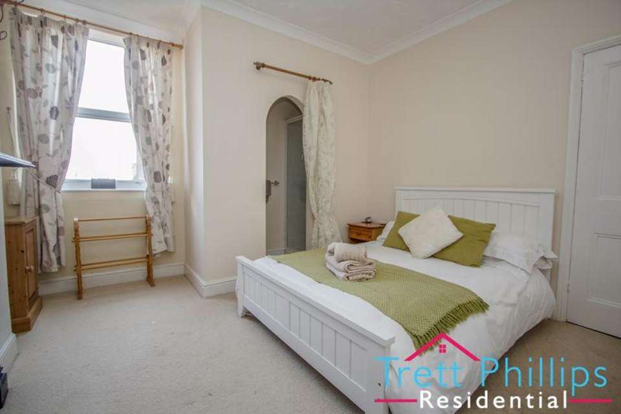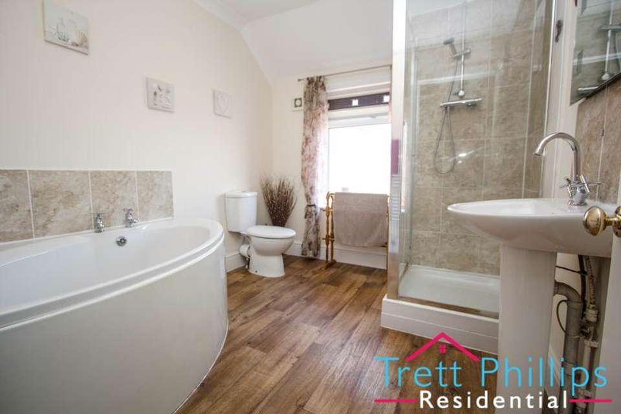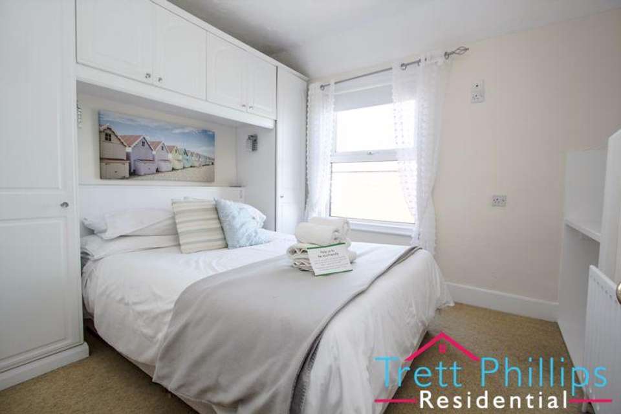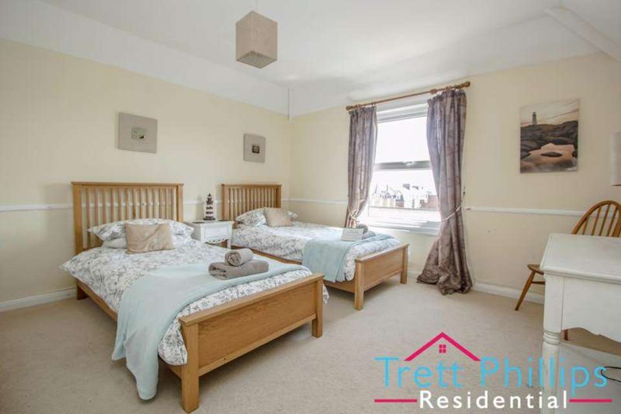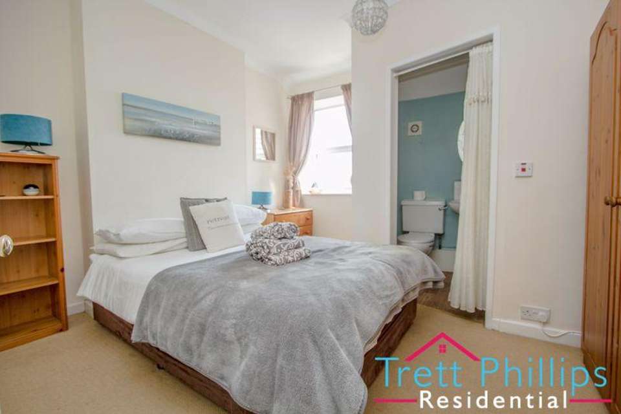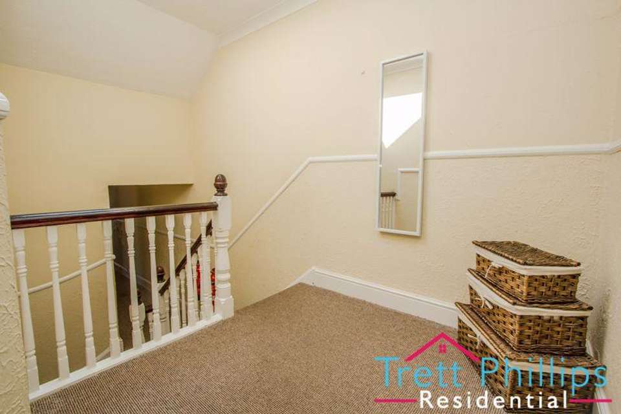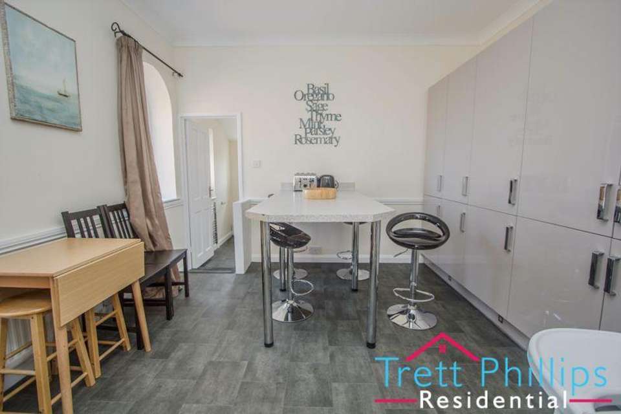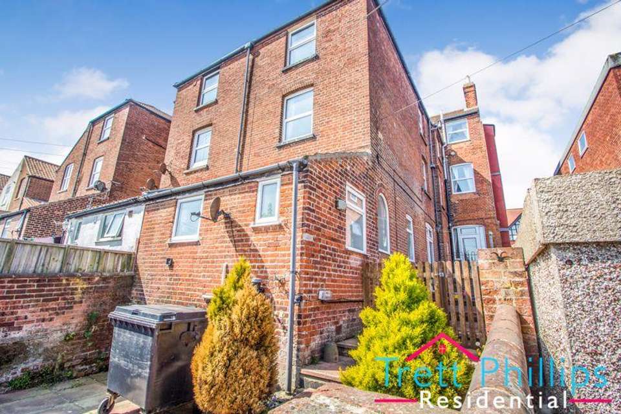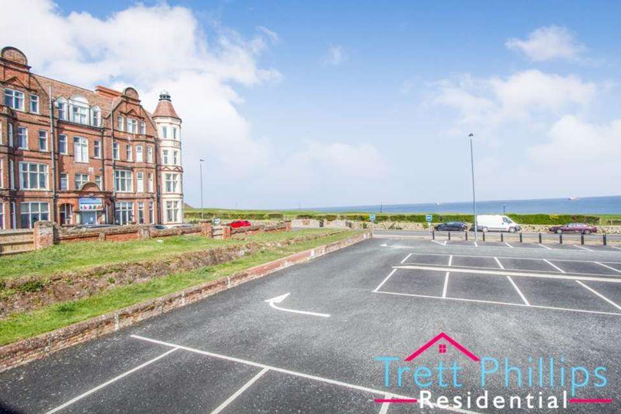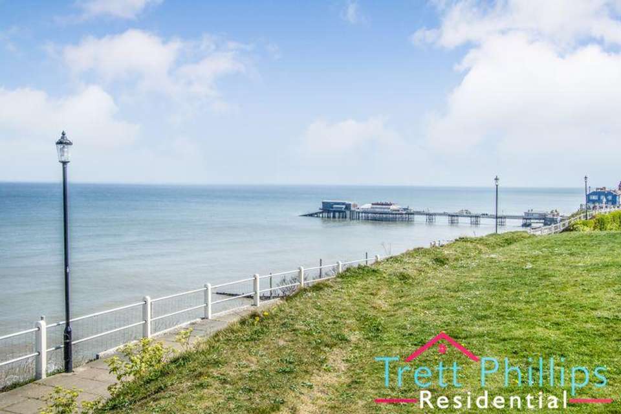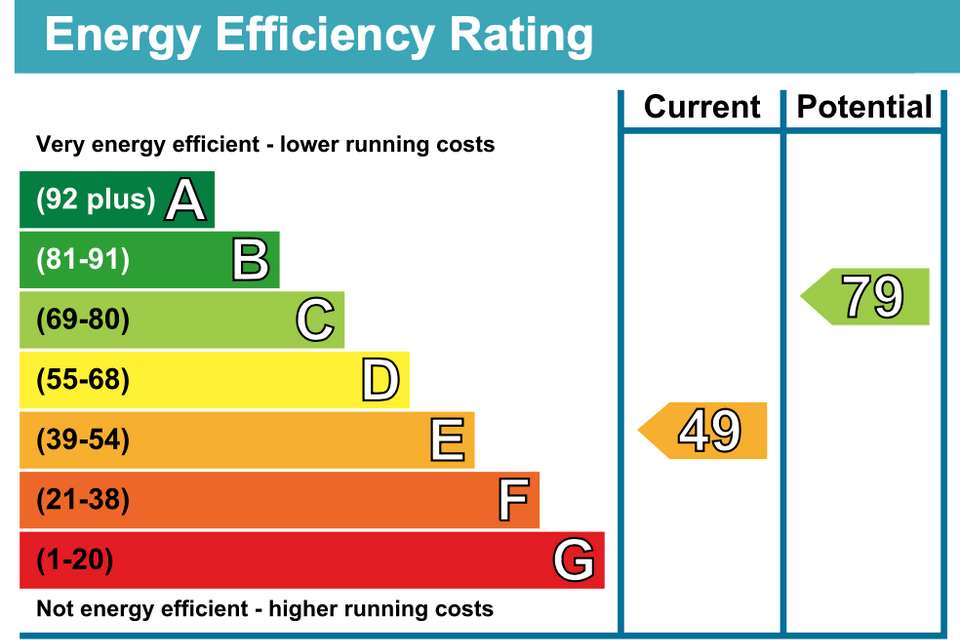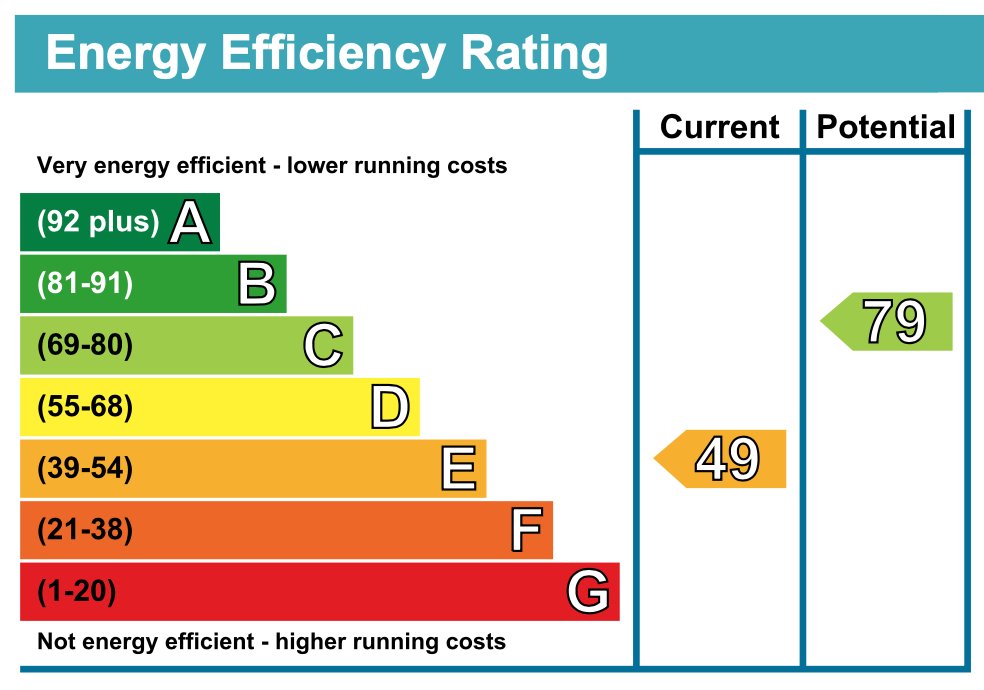9 bedroom terraced house to rent
Alfred Road, Cromerterraced house
bedrooms
Property photos
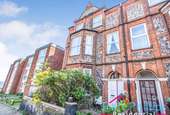
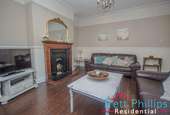
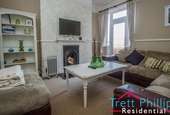
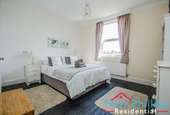
+15
Property description
Available Soon "A stunning and spacious home with sea views" * SUBJECT TO NEGOTIATION - SHORT TERM LET AVAILABLE * An AMAZING PROPERTY which comes with versatile accommodation and is FULLY FURNISHED. A room for every member of the family, as well as family rooms to entertain and dine in. A great location where you can access a WIDE RANGE OF FACILITIES, the beach and a train station.
Cromer
A popular coastal town and civil parish on the north coast close to Sheringham, Overstrand and the market town of Holt. A popular town where there are a wide range of facilities including traditional shops, supermarkets markets and the popular beach and pier.
Ground Floor
Entrance Porch and Hallway
Stunning detail with stairs leading to the first floor.
Living Room - 16' 0'' x 14' 0'' (4.87m x 4.26m) Into Bay Window
A spacious room with a fire place, wooden flooring and a bay window.
Reception Room - 12' 4'' x 12' 4'' (3.76m x 3.76m) To Bay Window
Another room to relax in, with a fitted. carpet, fire place and a door to the patio area.
Kitchen - 19' 4'' x 12' 4'' (5.89m x 3.76m)
A well equipped kitchen, space for a large dining table and a door to the patio area.
Breakfast Room / Utility Area - 12' 8'' x 11' 6'' (3.86m x 3.50m)
Fitted with a range of units, breakfast bar and a cupboard which houses the central heating boiler.
W.C
With a w.c, fitted cupboard and a washing machine.
First Floor Landing
Fitted carpet and doors to bedrooms
W.C.
With a w.c, and vinyl flooring.
Shower Room
Suite comprising of a w.c, wash hand basin and a shower cubicle.
Bedroom - 10' 2'' x 8' 9'' (3.10m x 2.66m)
With amazing sea views, fitted carpet and a radiator.
Bedroom - 12' 6'' x 12' 1'' (3.81m x 3.68m)
Wooden flooring, double glazed window and a built in wardrobe.
Family Bedroom - 19' 7'' x 15' 8'' (5.96m x 4.77m) To Bay Window
A spacious family bedroom with a bay window, wooden flooring and a radiator.
Bedroom - 12' 9'' x 12' 6'' (3.88m x 3.81m)
With a fireplace, double glazed window and a fitted carpet.
Second Floor Landing
Fitted carpet and doors to bedrooms.
Bathroom
A suite comprising of a corner bath, w.c, wash hand basin and a shower cubicle.
Bedroom - 9' 4'' x 8' 8'' (2.84m x 2.64m)
With fitted carpet, built in wardrobes and a double glazed window.
Bedroom - 12' 7'' x 12' 3'' (3.83m x 3.73m)
With a fitted carpet, built in wardrobes double glazed windows.
Bedroom - 12' 3'' x 11' 1'' (3.73m x 3.38m)
Fitted carpet, double glazed window and an en suite comprising of a shower cubicle and a wc.
Bedroom - 12' 9'' x 9' 0'' (3.88m x 2.74m)
With a fitted carpet and a radiator.
Bedroom - 13' 0'' x 9' 7'' (3.96m x 2.92m)
With a fitted carpet, radiator and a double glazed window.
Outside
Patio / courtyard area and parking to the rear.
Cromer
A popular coastal town and civil parish on the north coast close to Sheringham, Overstrand and the market town of Holt. A popular town where there are a wide range of facilities including traditional shops, supermarkets markets and the popular beach and pier.
Ground Floor
Entrance Porch and Hallway
Stunning detail with stairs leading to the first floor.
Living Room - 16' 0'' x 14' 0'' (4.87m x 4.26m) Into Bay Window
A spacious room with a fire place, wooden flooring and a bay window.
Reception Room - 12' 4'' x 12' 4'' (3.76m x 3.76m) To Bay Window
Another room to relax in, with a fitted. carpet, fire place and a door to the patio area.
Kitchen - 19' 4'' x 12' 4'' (5.89m x 3.76m)
A well equipped kitchen, space for a large dining table and a door to the patio area.
Breakfast Room / Utility Area - 12' 8'' x 11' 6'' (3.86m x 3.50m)
Fitted with a range of units, breakfast bar and a cupboard which houses the central heating boiler.
W.C
With a w.c, fitted cupboard and a washing machine.
First Floor Landing
Fitted carpet and doors to bedrooms
W.C.
With a w.c, and vinyl flooring.
Shower Room
Suite comprising of a w.c, wash hand basin and a shower cubicle.
Bedroom - 10' 2'' x 8' 9'' (3.10m x 2.66m)
With amazing sea views, fitted carpet and a radiator.
Bedroom - 12' 6'' x 12' 1'' (3.81m x 3.68m)
Wooden flooring, double glazed window and a built in wardrobe.
Family Bedroom - 19' 7'' x 15' 8'' (5.96m x 4.77m) To Bay Window
A spacious family bedroom with a bay window, wooden flooring and a radiator.
Bedroom - 12' 9'' x 12' 6'' (3.88m x 3.81m)
With a fireplace, double glazed window and a fitted carpet.
Second Floor Landing
Fitted carpet and doors to bedrooms.
Bathroom
A suite comprising of a corner bath, w.c, wash hand basin and a shower cubicle.
Bedroom - 9' 4'' x 8' 8'' (2.84m x 2.64m)
With fitted carpet, built in wardrobes and a double glazed window.
Bedroom - 12' 7'' x 12' 3'' (3.83m x 3.73m)
With a fitted carpet, built in wardrobes double glazed windows.
Bedroom - 12' 3'' x 11' 1'' (3.73m x 3.38m)
Fitted carpet, double glazed window and an en suite comprising of a shower cubicle and a wc.
Bedroom - 12' 9'' x 9' 0'' (3.88m x 2.74m)
With a fitted carpet and a radiator.
Bedroom - 13' 0'' x 9' 7'' (3.96m x 2.92m)
With a fitted carpet, radiator and a double glazed window.
Outside
Patio / courtyard area and parking to the rear.
Council tax
First listed
Over a month agoEnergy Performance Certificate
Alfred Road, Cromer
Alfred Road, Cromer - Streetview
DISCLAIMER: Property descriptions and related information displayed on this page are marketing materials provided by Trett Phillips Residential - Stalham. Placebuzz does not warrant or accept any responsibility for the accuracy or completeness of the property descriptions or related information provided here and they do not constitute property particulars. Please contact Trett Phillips Residential - Stalham for full details and further information.





