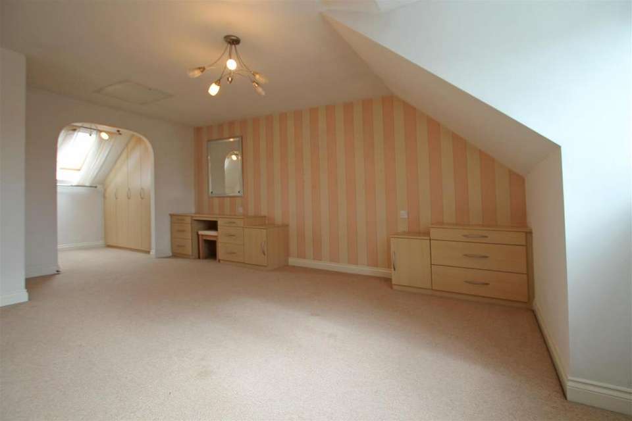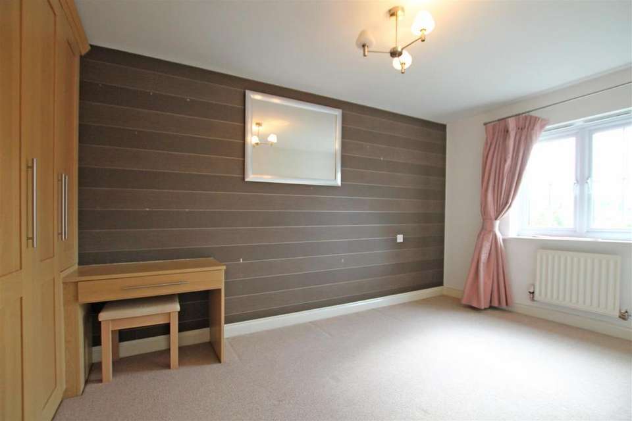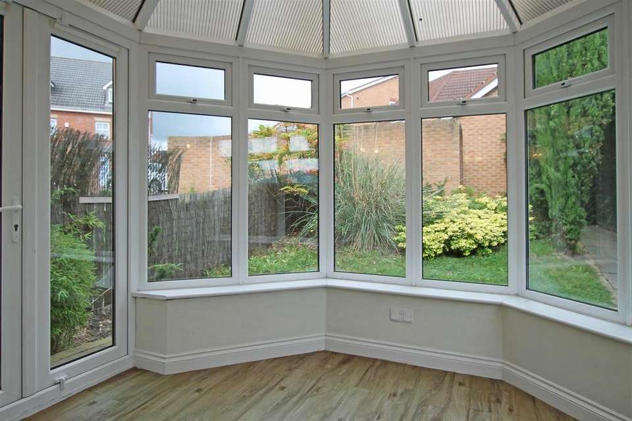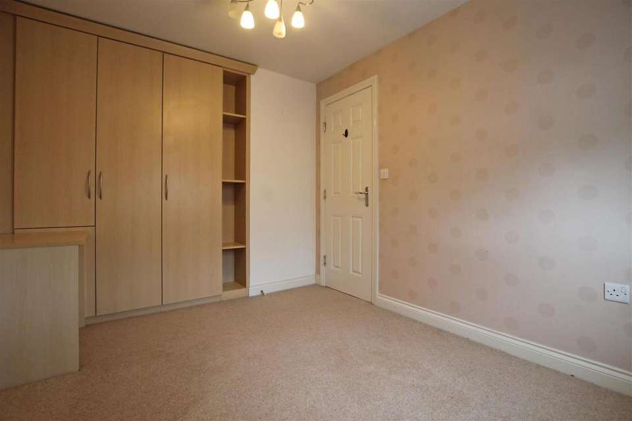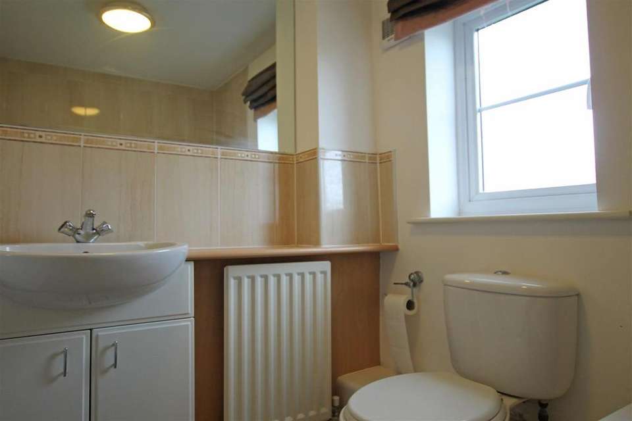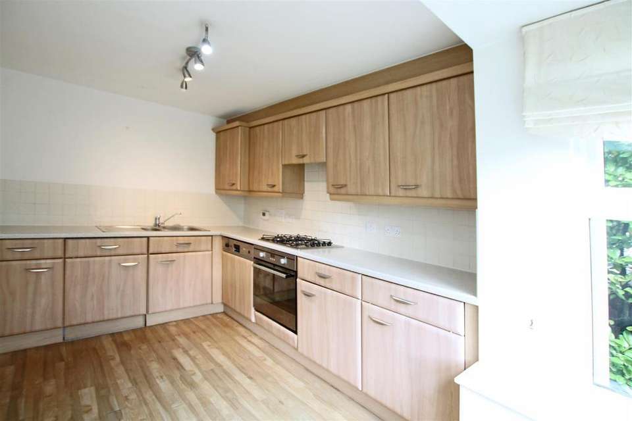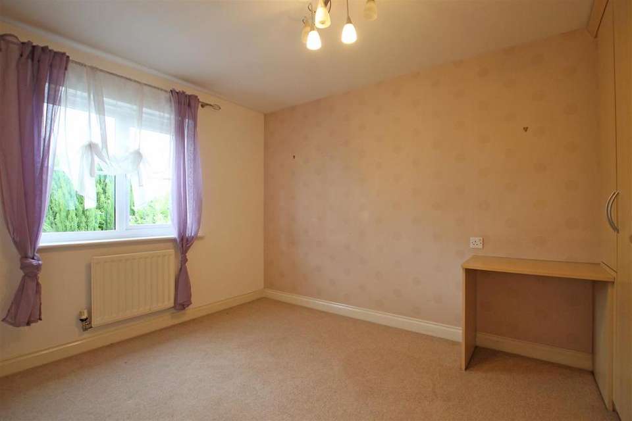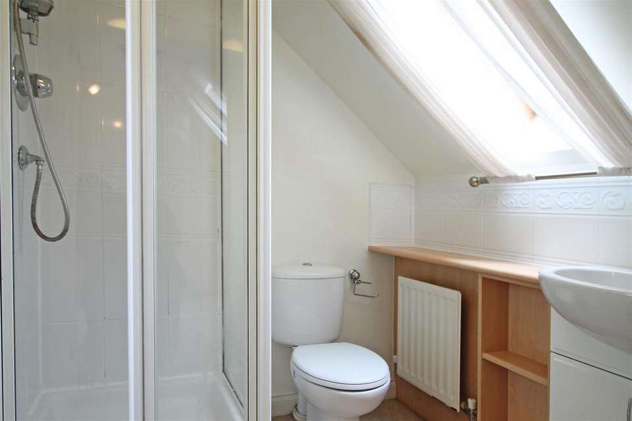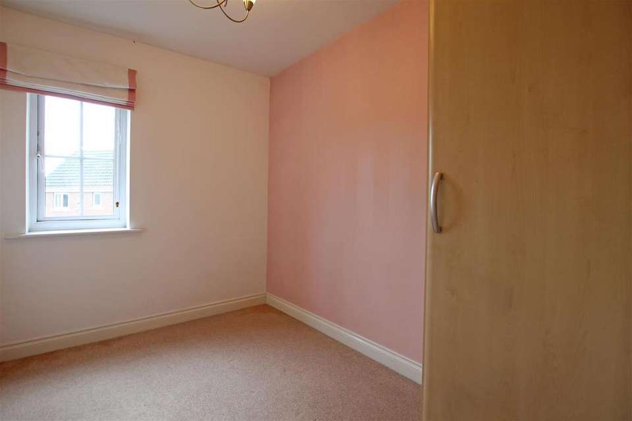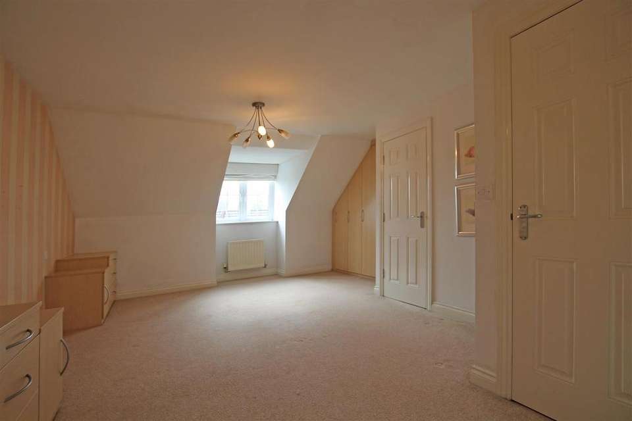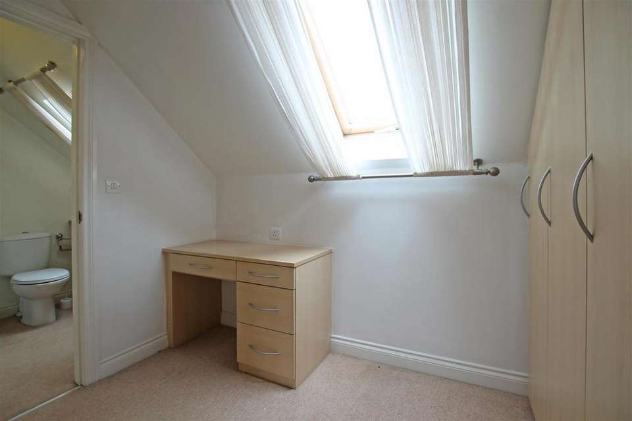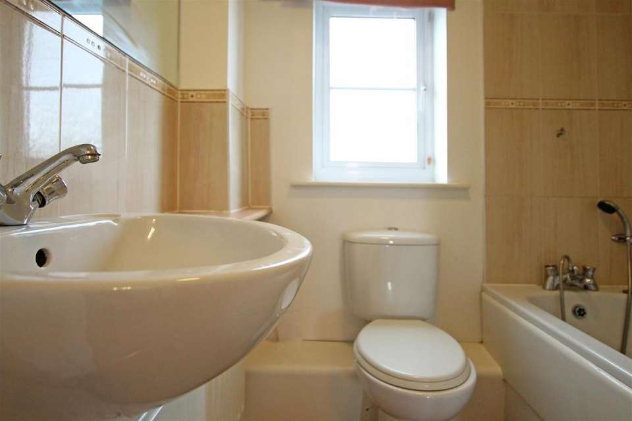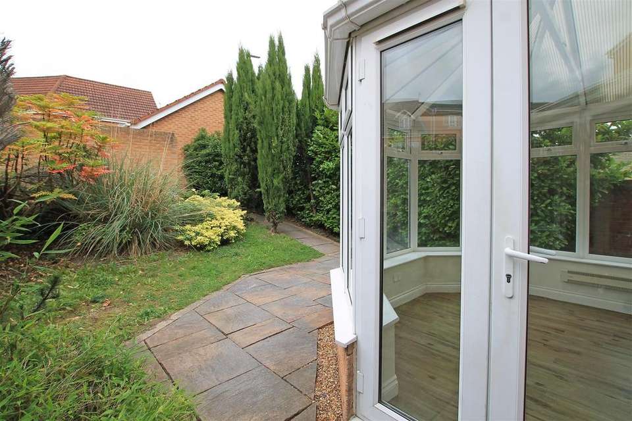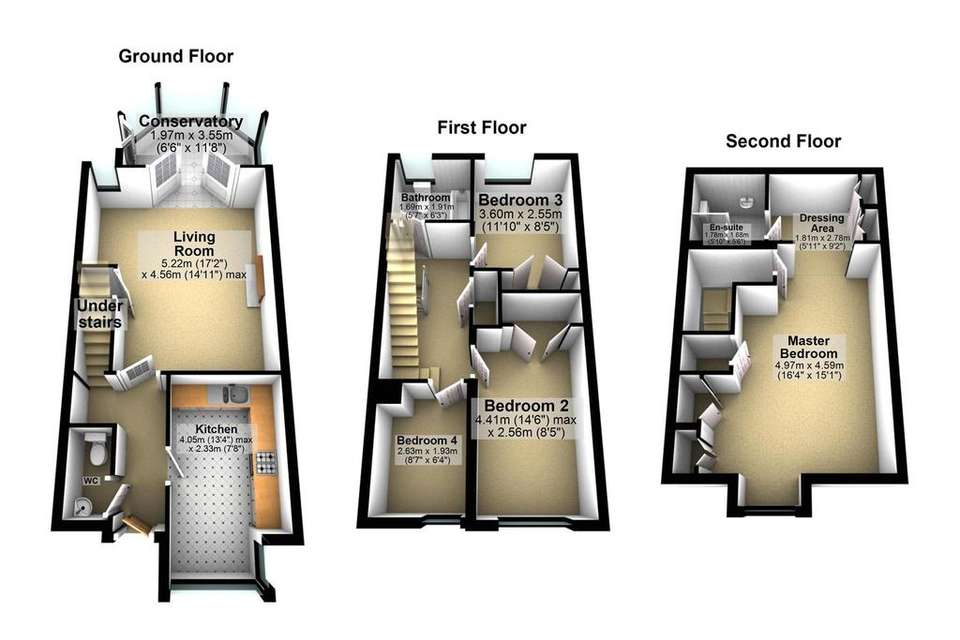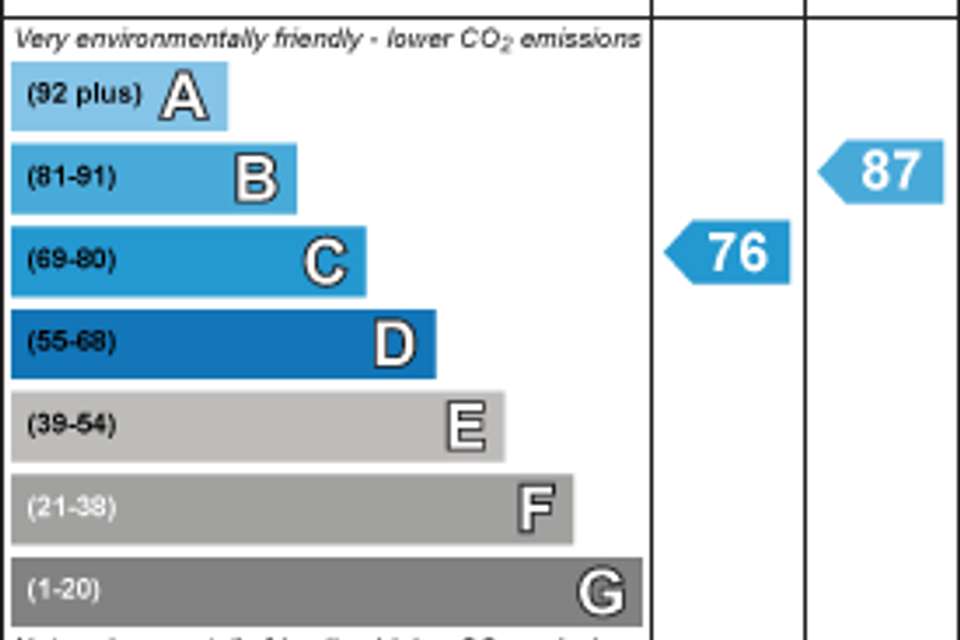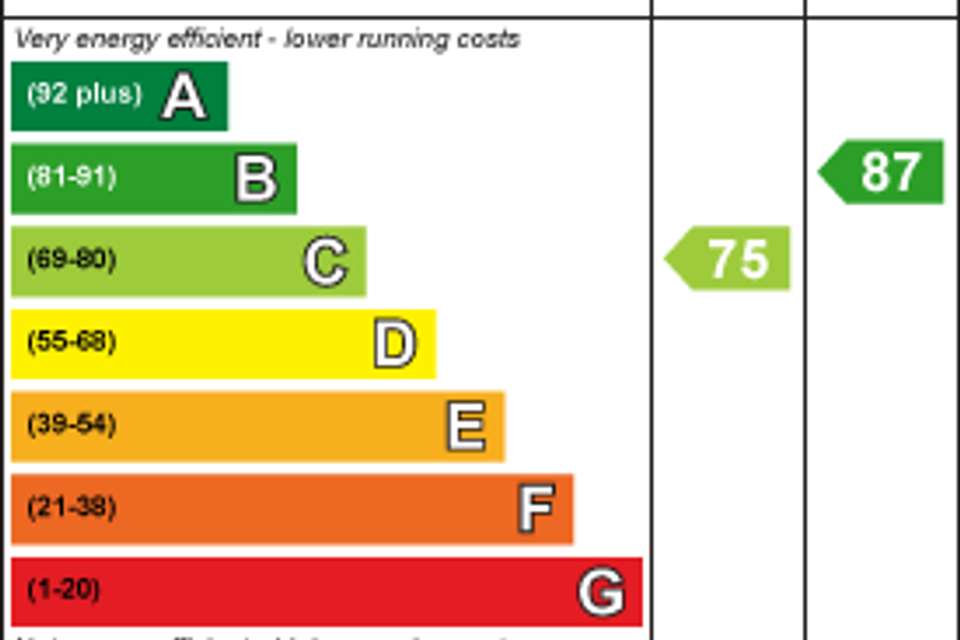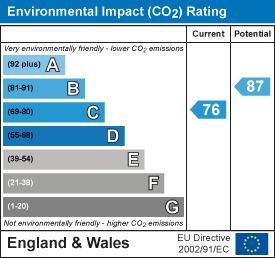4 bedroom semi-detached house to rent
Manor Park Road, Cleckheatonsemi-detached house
bedrooms
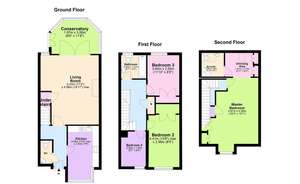
Property photos

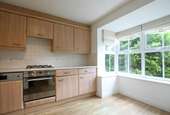
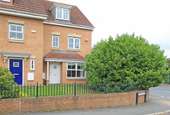
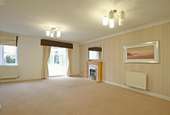
+16
Property description
A SPACIOUS 4 BEDROOM END TOWNHOUSE arranged over three floors, ideal for a growing family, in a popular cul-de-sac location within walking distance to the TOWN CENTRE, Schools and bus routes and ideal for commuters with easy links into Halifax, Leeds, Bradford, Wakefield and beyond.
Externally the property boasts an enclosed rear garden with access to the drive and double garage, internally the property briefly comprises of;
Entrance Hallway with downstairs WC, separate Kitchen Diner with integrated appliances, spacious Lounge with feature fireplace and access to the conservatory. The first floor comprises of; Bathroom with three piece suite, double bedroom with fitted wardrobes to the rear elevation, double bedroom with fitted wardrobes to the front elevation and a further single bedroom with single fitted wardrobe to the front elevation.
The second floor comprises of; Master Double bedroom with inbuilt wardrobes and store cupboard, dressing area with further inbuilt wardrobes and Velux window and ensuite shower room.
Sorry No pets
Hallway - with wood laminate flooring, ceiling light fitting and a single radiator.
Kitchen / Diner - 4.05 x 2.33 (13'3" x 7'7") - with continued wood laminate flooring, uPVC double glazed window Part back splash tiling with part painted walls. The Kitchen has a range of wall and base units with complimentary work top incorporating 1 and 1/4 sink with mixer tap and drainer and a 4 ring gas hob and integrated cooker hood vent over. Other integrated appliances include fridge, dishwasher, combined oven grill, washing machine and the boiler is located in a wall unit.
Ceiling light fitting and single radiator.
Wc - 1.75 x 0.88 (5'8" x 2'10") - Useful downstairs WC with continued wood laminate flooring, corner sink with mixer tap and back splash tiling, low level flush toilet. Ceiling light fitting, single radiator and wall mounted extract vent.
Also houses the fuse board.
Lounge - 5.22 x 4.56 (17'1" x 14'11") - A large lounge with fitted carpet, under stair cupboard providing invaluable storage, uPVC double glazed window to rear elevation. Fireplace with electric fire, 2 double radiators and 2 ceiling light fittings.
Access into the conservatory via upvc double glazed double patio doors.
Conservatory - 1.97 x 3.55 (6'5" x 11'7") - Oak laminate flooring, 2 wall light fittings, dwarf wall with electric sockets and dimplex electric mounted heater.
Double Patio doors leadng to garden.
Bathroom - 1.69 x 1.91 (5'6" x 6'3") - Three piece suite including panelled bath with shower over, low level flush toilet and vanity unit incorporating a sink with mixer tap. part splash back tiling and large wall mounted mirror. Useful shaver socket, extract vent system and single radiator.
Ceiling flush light fitting, uPVC double glazed opaque window and fitted carpet.
Bedroom 3 - 3.60 x 2.55 (11'9" x 8'4") - Double bedroom to the rear elevation with fitted carpet, uPVC double glazed window with garden views, ceiling light fitting, single radiator and useful fitted wardrobes with incorporated desk.
Bedroom 2 - 4.41 x 2.56 (14'5" x 8'4") - Double bedroom with fitted carpet, uPVC double glazed window to the front elevation, ceiling light fitting. Fitted wardrobes with dressing table. Single radiator.
Bedroom 4 - 2.63 x 1.93 (8'7" x 6'3") - A single bedroom to the front elevation with fitted carpet, ceiling light fitting, uPVC double glazed window, single radiator and single fitted wardrobe.
Bedroom 1 - 4.97 x 4.59 (16'3" x 15'0") - A spacious bedroom located on the second floor with open plan dressing area leading to ensuite shower room. Fitted wardrobes and dressing tables, uPVC double glazed window to the front elevation and a Velux style window in the dressing area. 2 single radiators, fitted carpet throughout and useful storage cupboard.
Ensuite - 1.78 x 1.68 (5'10" x 5'6") - with shower within square cubicle, sink incorporated within a vanity unit and a low level flush toilet. Fitted carpet to the floor, single radiator and Velux style window.
Externally the property boasts an enclosed rear garden with access to the drive and double garage, internally the property briefly comprises of;
Entrance Hallway with downstairs WC, separate Kitchen Diner with integrated appliances, spacious Lounge with feature fireplace and access to the conservatory. The first floor comprises of; Bathroom with three piece suite, double bedroom with fitted wardrobes to the rear elevation, double bedroom with fitted wardrobes to the front elevation and a further single bedroom with single fitted wardrobe to the front elevation.
The second floor comprises of; Master Double bedroom with inbuilt wardrobes and store cupboard, dressing area with further inbuilt wardrobes and Velux window and ensuite shower room.
Sorry No pets
Hallway - with wood laminate flooring, ceiling light fitting and a single radiator.
Kitchen / Diner - 4.05 x 2.33 (13'3" x 7'7") - with continued wood laminate flooring, uPVC double glazed window Part back splash tiling with part painted walls. The Kitchen has a range of wall and base units with complimentary work top incorporating 1 and 1/4 sink with mixer tap and drainer and a 4 ring gas hob and integrated cooker hood vent over. Other integrated appliances include fridge, dishwasher, combined oven grill, washing machine and the boiler is located in a wall unit.
Ceiling light fitting and single radiator.
Wc - 1.75 x 0.88 (5'8" x 2'10") - Useful downstairs WC with continued wood laminate flooring, corner sink with mixer tap and back splash tiling, low level flush toilet. Ceiling light fitting, single radiator and wall mounted extract vent.
Also houses the fuse board.
Lounge - 5.22 x 4.56 (17'1" x 14'11") - A large lounge with fitted carpet, under stair cupboard providing invaluable storage, uPVC double glazed window to rear elevation. Fireplace with electric fire, 2 double radiators and 2 ceiling light fittings.
Access into the conservatory via upvc double glazed double patio doors.
Conservatory - 1.97 x 3.55 (6'5" x 11'7") - Oak laminate flooring, 2 wall light fittings, dwarf wall with electric sockets and dimplex electric mounted heater.
Double Patio doors leadng to garden.
Bathroom - 1.69 x 1.91 (5'6" x 6'3") - Three piece suite including panelled bath with shower over, low level flush toilet and vanity unit incorporating a sink with mixer tap. part splash back tiling and large wall mounted mirror. Useful shaver socket, extract vent system and single radiator.
Ceiling flush light fitting, uPVC double glazed opaque window and fitted carpet.
Bedroom 3 - 3.60 x 2.55 (11'9" x 8'4") - Double bedroom to the rear elevation with fitted carpet, uPVC double glazed window with garden views, ceiling light fitting, single radiator and useful fitted wardrobes with incorporated desk.
Bedroom 2 - 4.41 x 2.56 (14'5" x 8'4") - Double bedroom with fitted carpet, uPVC double glazed window to the front elevation, ceiling light fitting. Fitted wardrobes with dressing table. Single radiator.
Bedroom 4 - 2.63 x 1.93 (8'7" x 6'3") - A single bedroom to the front elevation with fitted carpet, ceiling light fitting, uPVC double glazed window, single radiator and single fitted wardrobe.
Bedroom 1 - 4.97 x 4.59 (16'3" x 15'0") - A spacious bedroom located on the second floor with open plan dressing area leading to ensuite shower room. Fitted wardrobes and dressing tables, uPVC double glazed window to the front elevation and a Velux style window in the dressing area. 2 single radiators, fitted carpet throughout and useful storage cupboard.
Ensuite - 1.78 x 1.68 (5'10" x 5'6") - with shower within square cubicle, sink incorporated within a vanity unit and a low level flush toilet. Fitted carpet to the floor, single radiator and Velux style window.
Council tax
First listed
Over a month agoEnergy Performance Certificate
Manor Park Road, Cleckheaton
Manor Park Road, Cleckheaton - Streetview
DISCLAIMER: Property descriptions and related information displayed on this page are marketing materials provided by Belvoir - Leeds North-West. Placebuzz does not warrant or accept any responsibility for the accuracy or completeness of the property descriptions or related information provided here and they do not constitute property particulars. Please contact Belvoir - Leeds North-West for full details and further information.





