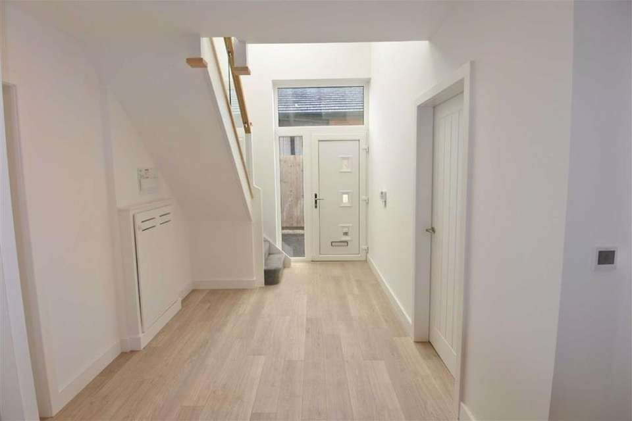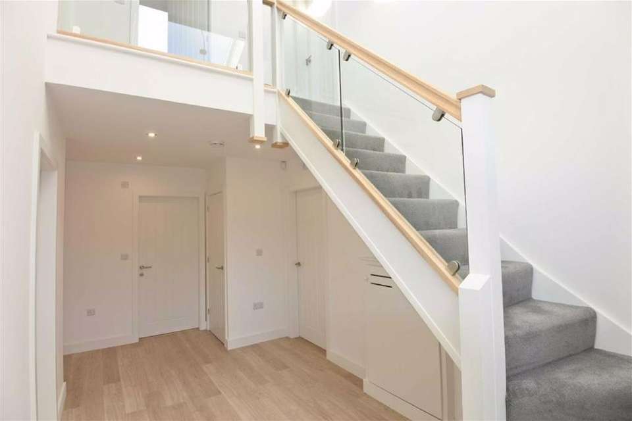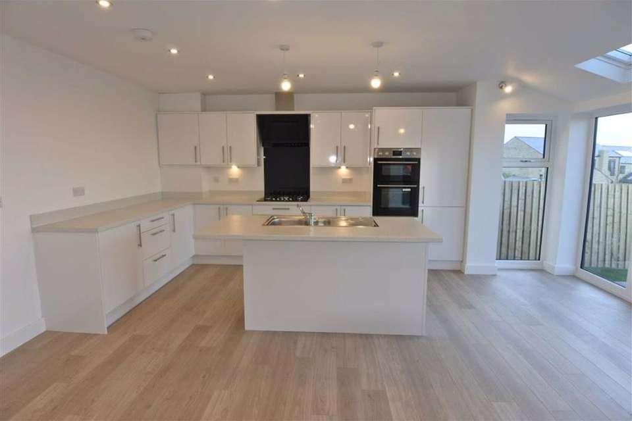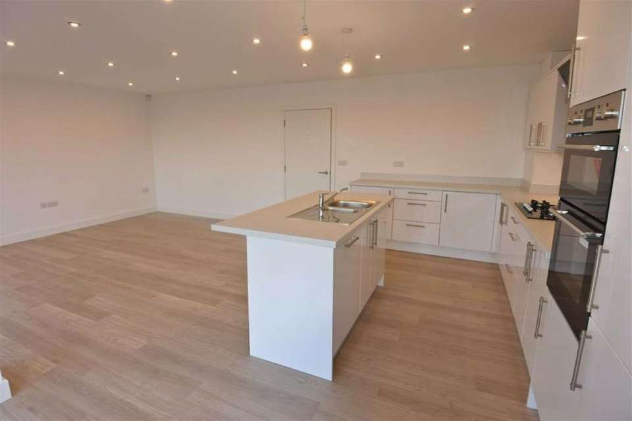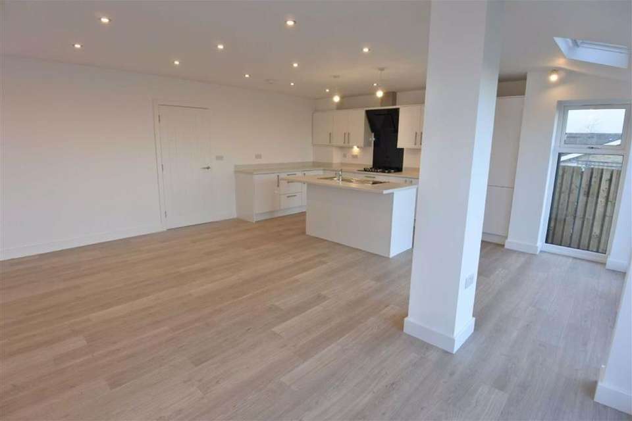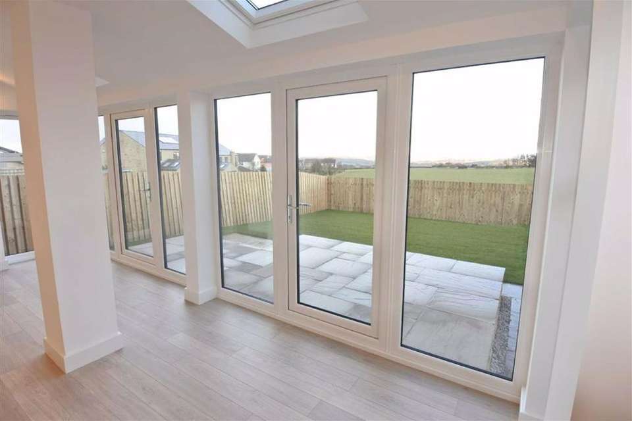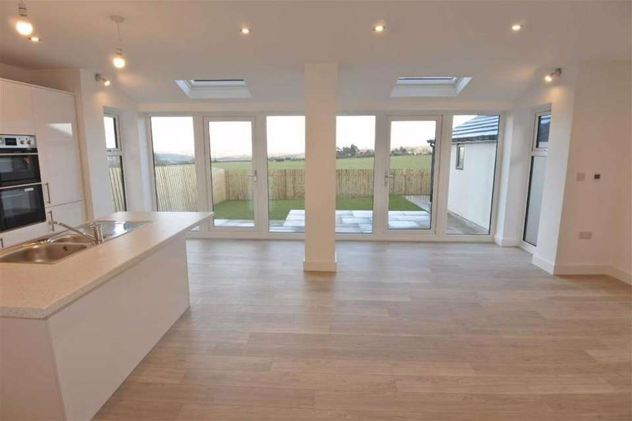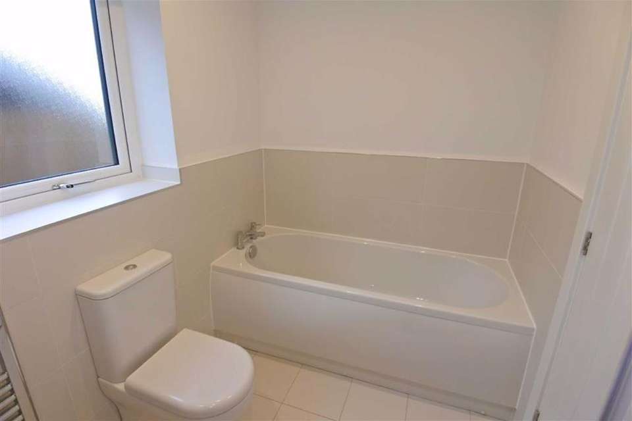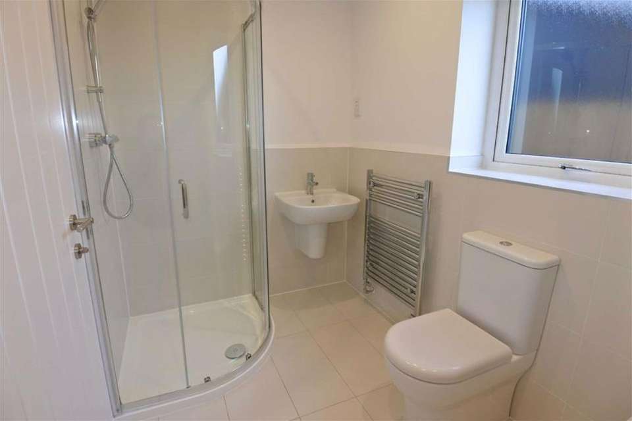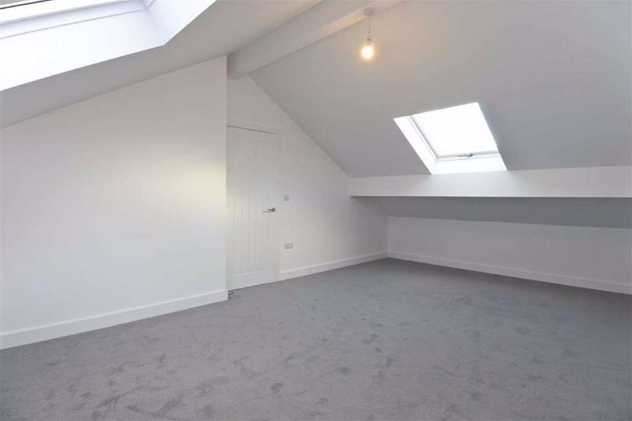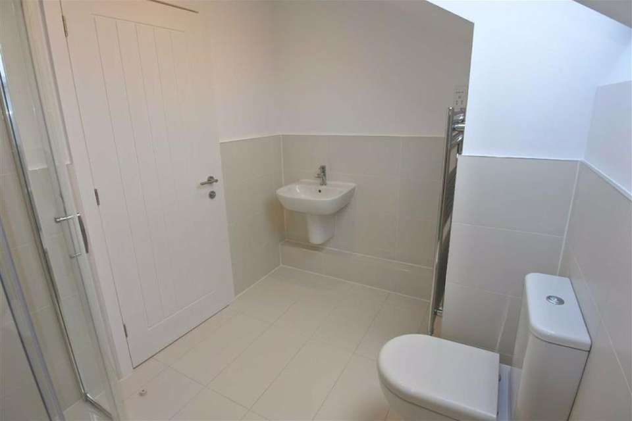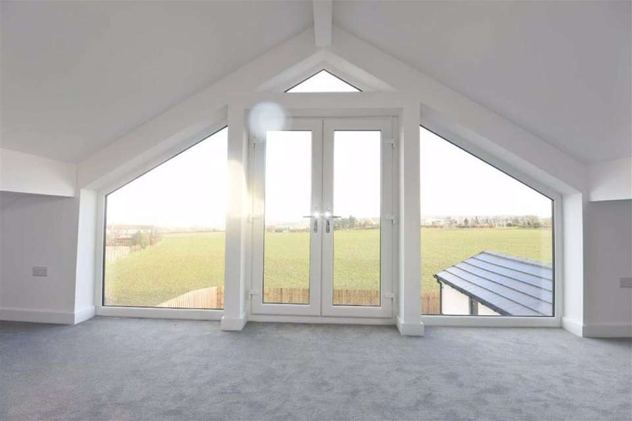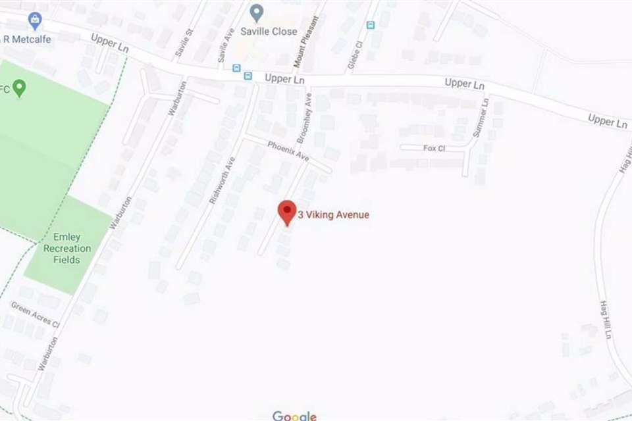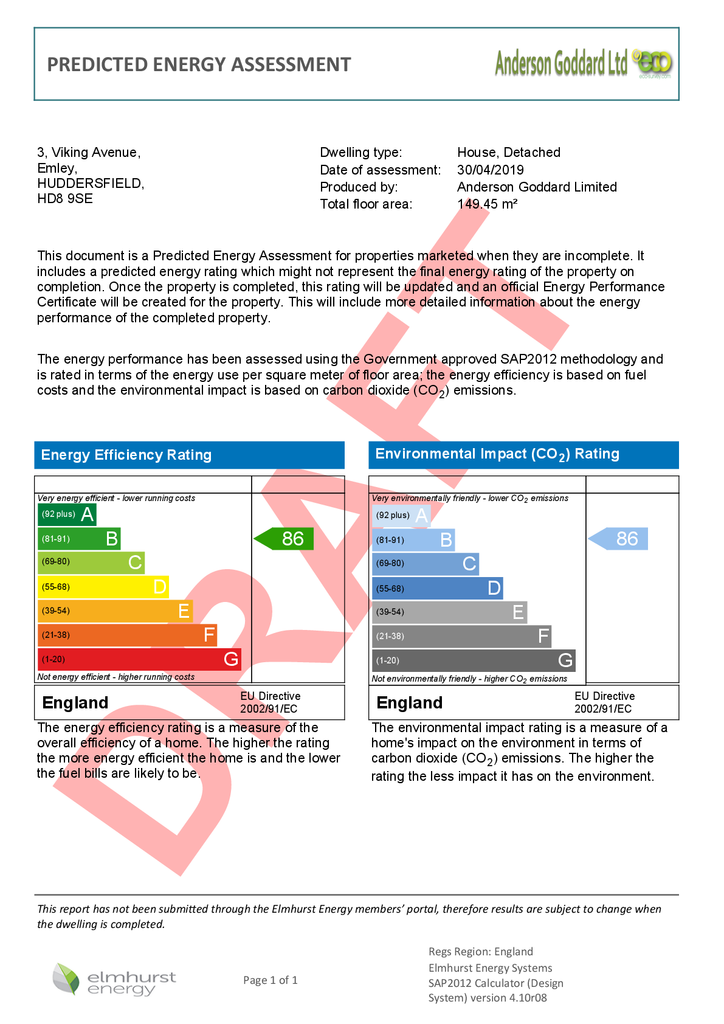3 bedroom detached house to rent
Viking Avenue, Emley, Huddersfield, HD8detached house
bedrooms
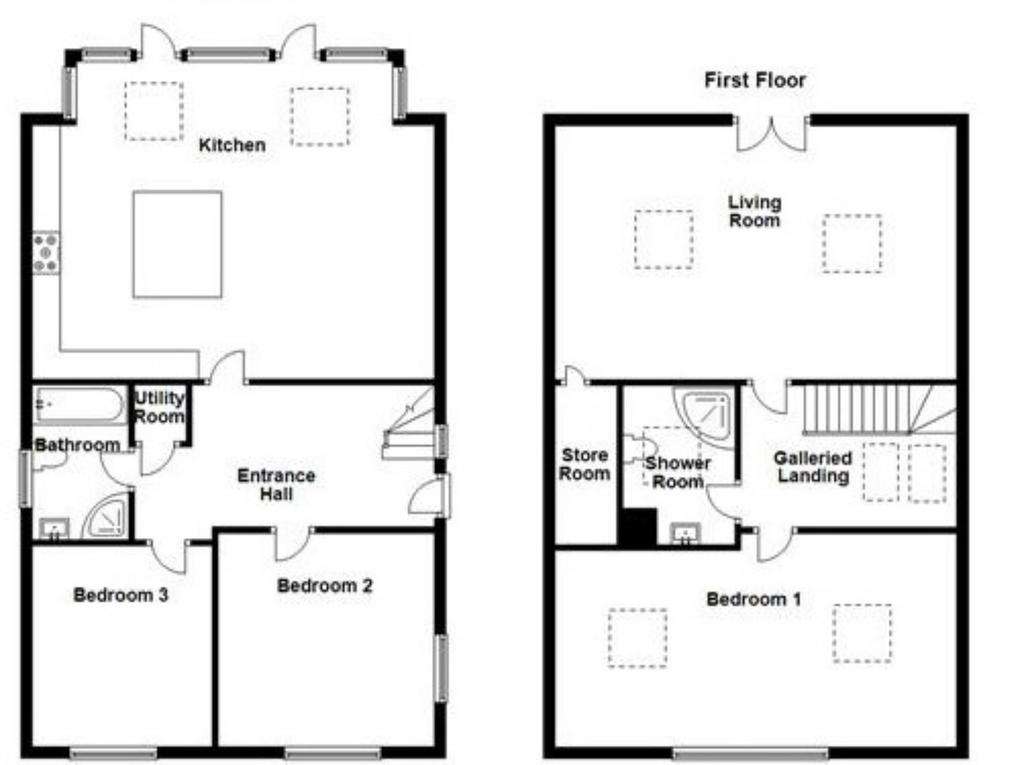
Property photos

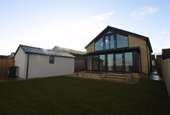
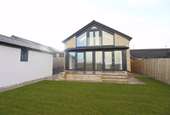
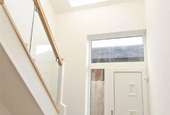
+16
Property description
*NO TENANT FEES!!* This superb newly built detached property is nearing completion and offering well appointed accommodation situated over two floors with far reaching views to the rear over open countryside and beyond. Having underfloor heating to the ground floor and offers a flexible family accommodation depending on the prospective tenants requirements. The spacious dining kitchen has a wealth of appliances including 5 ring gas hob, double oven, extractor, dishwasher and fridge and freezer and a central island unit with breakfast bar facility. Spacious room also provides ample dining area and living space with patio doors leading out to the rear garden. To the ground floor is a utility area, two double bedrooms and family four piece contemporary bathroom. To the first floor is a galleried landing giving access to the spacious lounge with Juliet balcony overlooking the far-reaching is across the countryside to the rear which could alternatively be used as a master bedroom, there is a further double bedroom and separate shower room. Outside there is a tarmac driveway to the side, lawned garden to the front, lawned and patio garden to the rear, detached garage and a hard standing for a shed. Must be viewed to appreciate not only quality the fittings but the positioning of the property and is offered to let on an unfurnished basis available for immediate occupation. Bond £1615.00. Sorry no pets, smokers or students at the property.
Entrance Door Giving Access To Entrance Hallway: - With a galleried staircase rising to the first floor. There is a useful utility cupboard been plumbed for an automatic washing machine and storage
Dining Kitchen/Living Room: - 22'10 x 18'7 (6.96m x 5.66m) - With a range of modern floor and wall units with working surfaces and integrated appliances including five ring gas hob, double oven, dishwasher, extractor, fridge and freezer. This Spacious room also provides a spacious dining area and living area and has a patio doors leading out to the rear garden.
Bedroom Two/Second Lounge: - 12'10 x 12'6 (3.91m x 3.81m) -
Bedroom Three: - 11'9 x 9'8 (3.58m x 2.95m) -
Bathroom: - Comprises of a four piece suite in white incorporating panelled bath, shower cubicle, hand wash base and wc
First Floor Landing: - First floor staircase rises from the entrance hallway to the galleried landing with Velux skylights
Lounge: - 15'1 x 14'0 plus some restricted height (4.60m x 4.27m plus some restricted height) - Juliet balcony with patio door and a breathtaking views to the rear over the garden and open countryside beyond there is also useful storage cupboard
Bedroom One: - 15'0 x 12'6 (4.57m x 3.81m) - With Velux skylight and feature window
Shower Room: - Comprises of a three piece suite in white incorporating shower cubicle, Hand wash and wc
Outside: - Tarmac driveway to the front and side, lawned garden to the front, lawned and patio garden to the rear, detached garage and a hard standing for a shed.
Entrance Door Giving Access To Entrance Hallway: - With a galleried staircase rising to the first floor. There is a useful utility cupboard been plumbed for an automatic washing machine and storage
Dining Kitchen/Living Room: - 22'10 x 18'7 (6.96m x 5.66m) - With a range of modern floor and wall units with working surfaces and integrated appliances including five ring gas hob, double oven, dishwasher, extractor, fridge and freezer. This Spacious room also provides a spacious dining area and living area and has a patio doors leading out to the rear garden.
Bedroom Two/Second Lounge: - 12'10 x 12'6 (3.91m x 3.81m) -
Bedroom Three: - 11'9 x 9'8 (3.58m x 2.95m) -
Bathroom: - Comprises of a four piece suite in white incorporating panelled bath, shower cubicle, hand wash base and wc
First Floor Landing: - First floor staircase rises from the entrance hallway to the galleried landing with Velux skylights
Lounge: - 15'1 x 14'0 plus some restricted height (4.60m x 4.27m plus some restricted height) - Juliet balcony with patio door and a breathtaking views to the rear over the garden and open countryside beyond there is also useful storage cupboard
Bedroom One: - 15'0 x 12'6 (4.57m x 3.81m) - With Velux skylight and feature window
Shower Room: - Comprises of a three piece suite in white incorporating shower cubicle, Hand wash and wc
Outside: - Tarmac driveway to the front and side, lawned garden to the front, lawned and patio garden to the rear, detached garage and a hard standing for a shed.
Council tax
First listed
Over a month agoEnergy Performance Certificate
Viking Avenue, Emley, Huddersfield, HD8
Viking Avenue, Emley, Huddersfield, HD8 - Streetview
DISCLAIMER: Property descriptions and related information displayed on this page are marketing materials provided by Bramleys - Huddersfield. Placebuzz does not warrant or accept any responsibility for the accuracy or completeness of the property descriptions or related information provided here and they do not constitute property particulars. Please contact Bramleys - Huddersfield for full details and further information.





