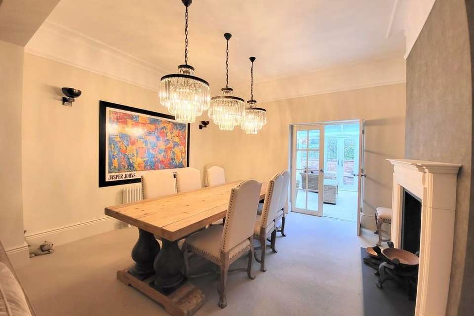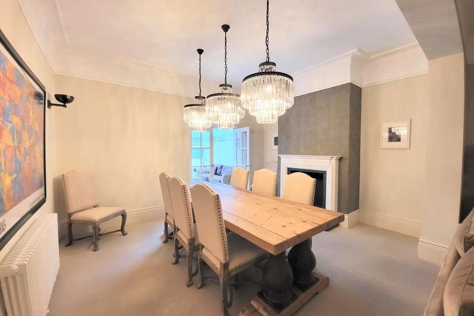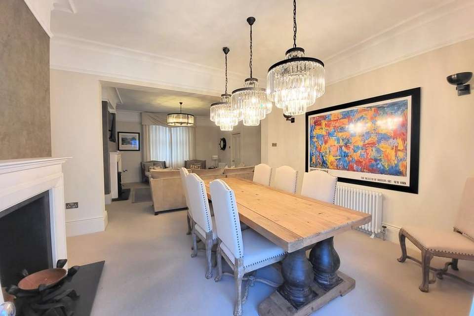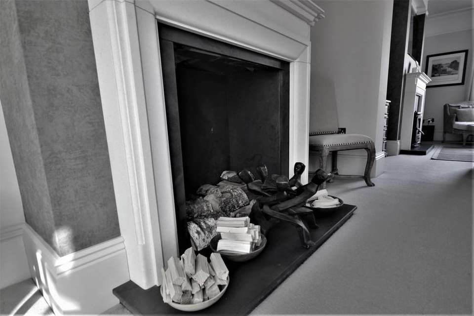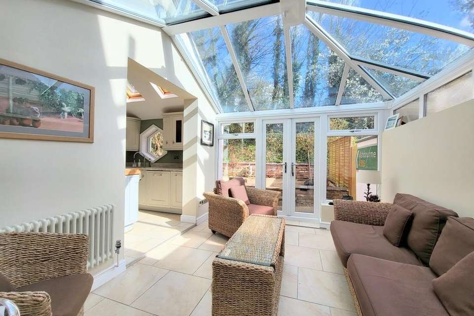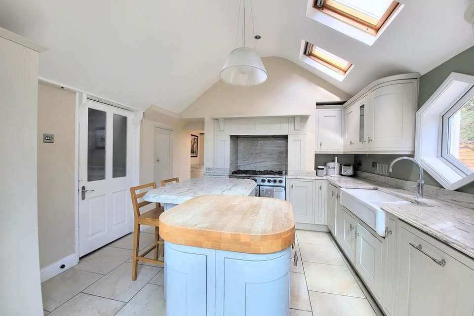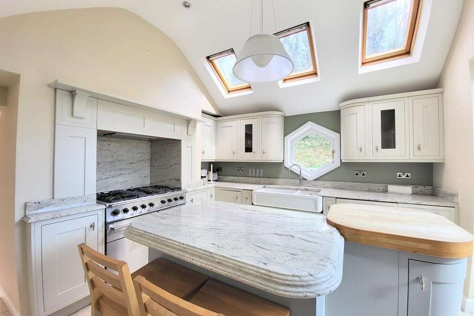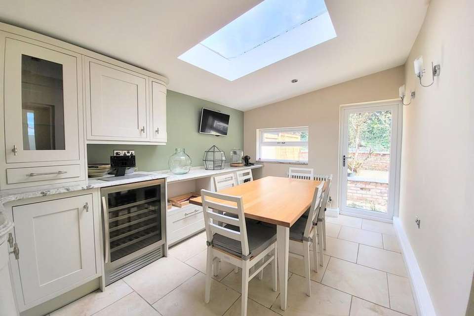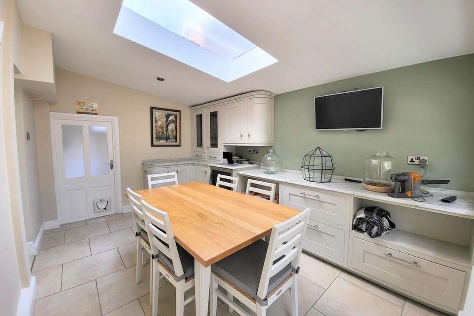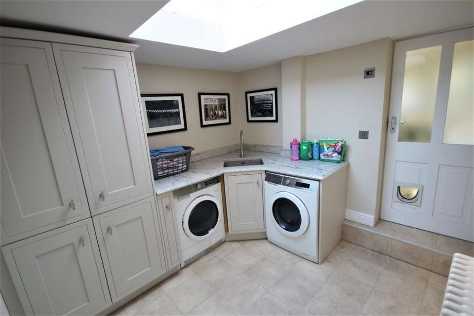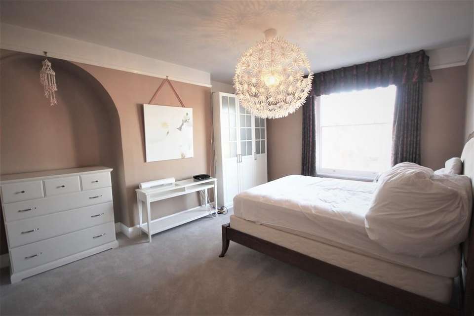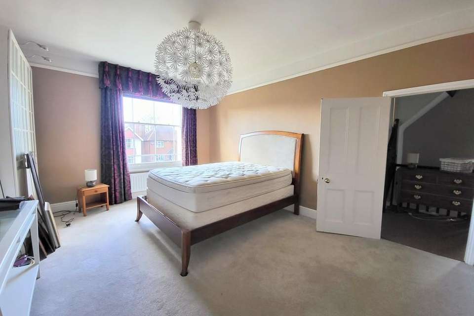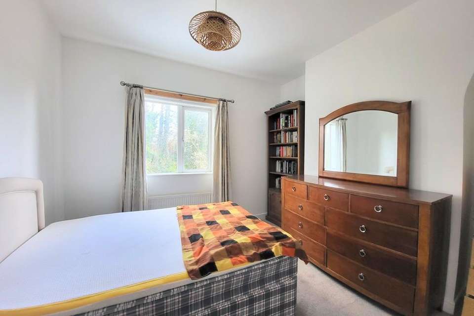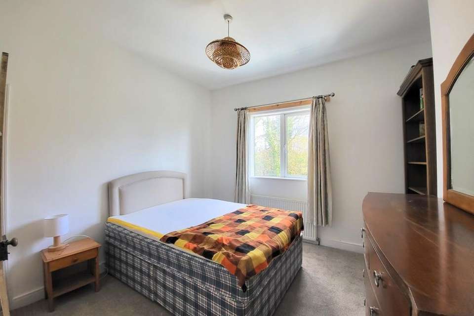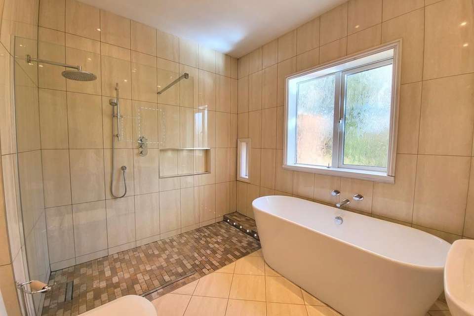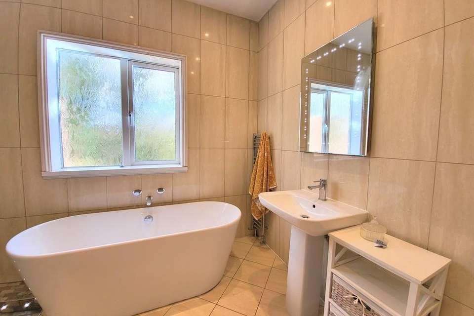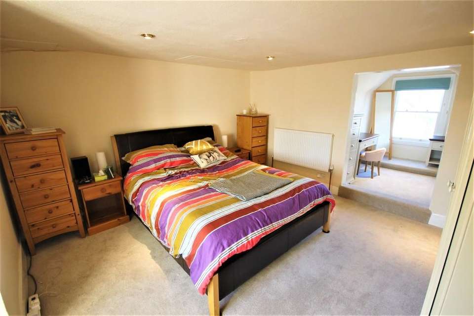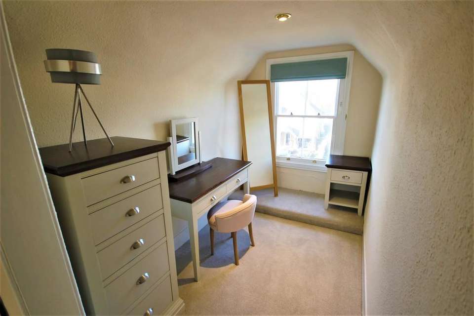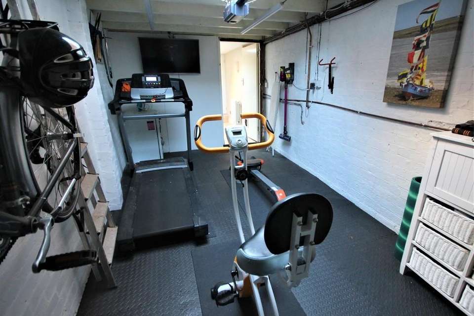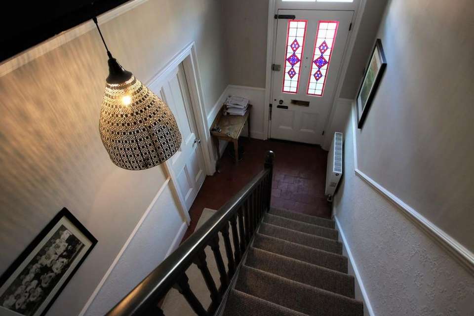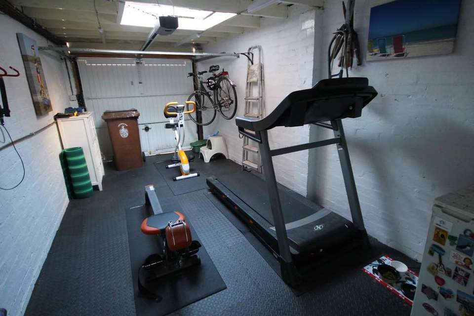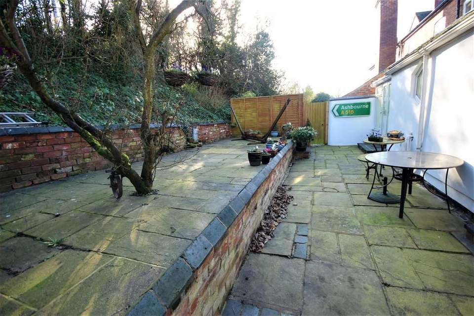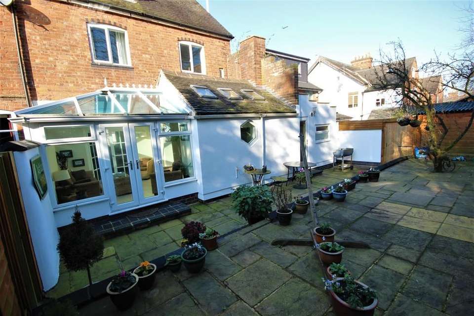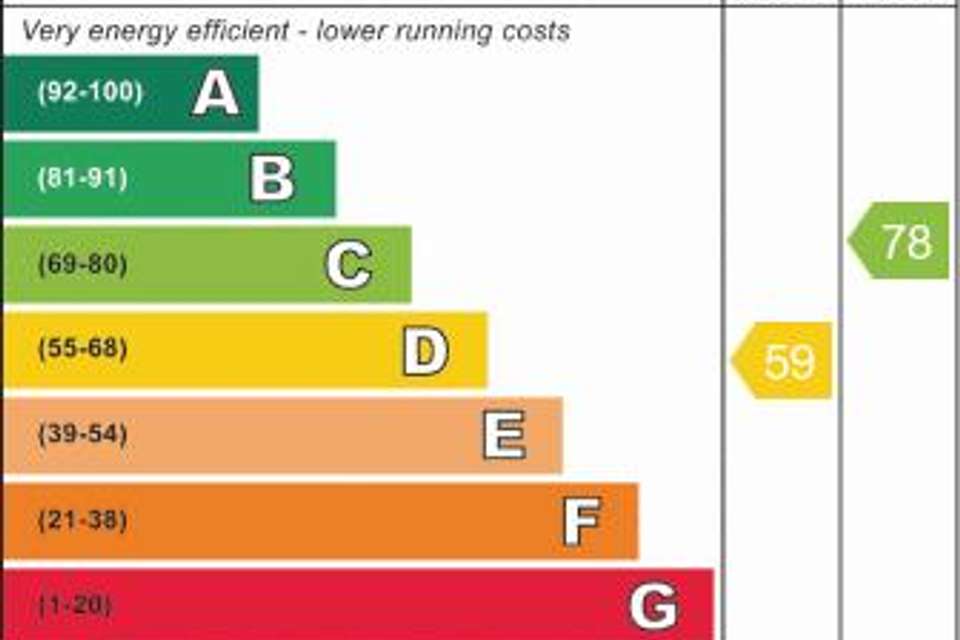4 bedroom semi-detached house to rent
Birmingham Road, Lichfieldsemi-detached house
bedrooms
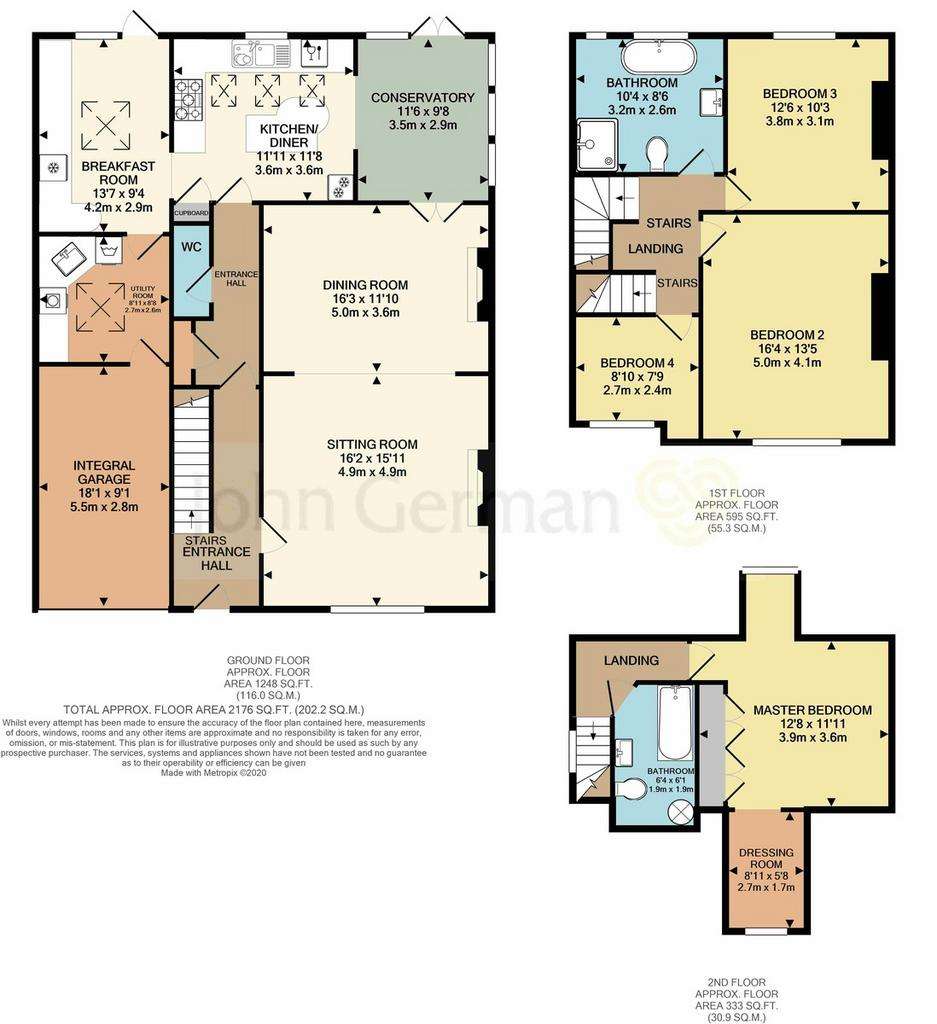
Property photos

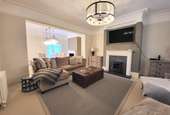
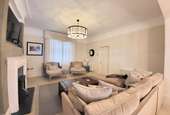
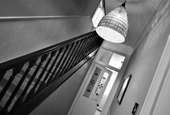
+24
Property description
FULL DESCRIPTION A rare opportunity to let a beautifully presented and spacious, furnished home in a very convenient location just minutes from the city Centre, close to the popular King Edwards VI Senior School and also easy access to train station and M6 Toll.
Lichfield is a beautiful Cathedral City and has some pleasant walks along cobbled streets with boutique shops, cozy cafes, busy markets and tranquil walks along the River Trent. Staffordshire's premier heritage city nestled in the heart of the country's most creative county, just north of Birmingham. With a city that's steeped in heritage and culture it is a lovely place to live and conveniently located for travel in and around the midlands.
This property has parking for several vehicles to the front driveway and has a striking façade that immediately presents the property as one which is full of character and interest. Immediately charmed on entering when presented with the impressive entrance hall with original tiled floor and stairs leading up to the first floor. A door joins the rear of the property and also leads you through to the reception room.
This large open plan room makes for an impressive sitting room and dining room with wood burning stove to the living room area and single glazed sash window to the front. A large opening leads through to the dining room with fireplace hearth and mantel (ornamental only) and ample space for a large dining table. Double opening glazed doors lead through to the conservatory which has underfloor heating to the flagstone tiled floor (continues through to kitchen) and double doors leading out onto the rear terrace. This is a lovely bright room which leads through to the kitchen which has been fitted with Coventry based well known Burbidge Kitchen units in a light grey with cream marble work top. There is also a central island with mixed natural wood and marble top allowing for a breakfast bar area and storage. Appliances are fitted and include fridge freezer, dishwasher and a large range oven with gas hob and electric oven with extractor over. The kitchen has plenty of storage throughout and work top space also with inset ceramic sink unit with double bowl and above an unusual hexagon fitted window looking out to the terrace. Three skylights above providing further light to the room. The kitchen leads through to the good sized breakfast room which has further range of matching kitchen units across one wall with work top space and electric wine cooler. A glazed door leads out onto the rear and a skylight above.
The Utility room is separate and again has ample storage and work top space with a sink and appliances included for washing and drying, skylight above and door leading through to the garage which has been converted into a gym area and is available with the gym equipment for tenants use. Back through the kitchen there is a corridor leading back through the property to the entrance hall with a guest cloakroom off which has a tiled floor, high level wc and fitted wash basin and storage with mirror. This corridor also has the access down to the cellar which is a large dry area available for tenant use as a storage room.
The stairs leading up from the entrance hall to the first floor spacious landing area with doors leading off and a further set of stairs leading up to the second floor. The large front bedroom is very spacious with more than enough room for a oversized bed and also comes with fitted wardrobes, original sash window.
The second rear facing bedroom is a good double sized room with double glazed window and fitted book case complete with library for tenants enjoyment.
The third bedroom is front facing with sash and alcove storage is a single room ideal for nursery or study.
The main bathroom is an impressive luxury suite with plunge bath, wash basin, heated towel rail, wc and large walk in shower enclosure with mains shower and overhead spray. A rear facing double glazed window and smaller single glazed window. full room tiled in complementary neutral tones.
The second floor stairs lead up to the Master suite with a good sized bedroom with fitted wardrobes and study nook with rear facing double glazed window. The bedroom leads into a dressing room to the front of the property with single glazed sash window. To this floor is also a bathroom suite with bath and shower over with glass screen, wc and wash basin.
Outside the property has a paved terrace area to the rear which is a great space for entertaining and enjoying BBQs in the summer with none of the hassle of grass cutting and garden maintenance. The area can either be dressed with pots or kept simple allowing for a pleasant versatile outdoor space and with high walls and woodland and beyond that the train line, it is a very private space for the tenant to enjoy (please note there is a right of way for neighbors across the rear of the property which is very rarely utilized but tenant should be aware). There is provision for wifi, broadband and sky connections ready for the tenant to use (account set up will be required). There is underfloor heating in the conservatory and kitchen otherwise the property is heated by radiators on gas central heating.
This is a stunning property which oozes charm and character.
Rent: £1700
Deposit: £1900
Holding Deposit: £385
EPC Rating: D
Council Tax Band: D
Property construction: Brick
Electricity supply: Mains
Water supply: Mains
Sewerage: Mains
Heating: Gas Central Heating
Broadband type: Mobile signal/coverage: See Ofcom link Local Authority/Tax Band:
Useful Websites:
The property information provided by John German Estate Agents Ltd is based on enquiries made of the landlord and from information available in the public domain. If there is any point on which you require further clarification, please contact the office and we will be pleased to check the information for you, particularly if contemplating travelling some distance to view the property.
Lichfield is a beautiful Cathedral City and has some pleasant walks along cobbled streets with boutique shops, cozy cafes, busy markets and tranquil walks along the River Trent. Staffordshire's premier heritage city nestled in the heart of the country's most creative county, just north of Birmingham. With a city that's steeped in heritage and culture it is a lovely place to live and conveniently located for travel in and around the midlands.
This property has parking for several vehicles to the front driveway and has a striking façade that immediately presents the property as one which is full of character and interest. Immediately charmed on entering when presented with the impressive entrance hall with original tiled floor and stairs leading up to the first floor. A door joins the rear of the property and also leads you through to the reception room.
This large open plan room makes for an impressive sitting room and dining room with wood burning stove to the living room area and single glazed sash window to the front. A large opening leads through to the dining room with fireplace hearth and mantel (ornamental only) and ample space for a large dining table. Double opening glazed doors lead through to the conservatory which has underfloor heating to the flagstone tiled floor (continues through to kitchen) and double doors leading out onto the rear terrace. This is a lovely bright room which leads through to the kitchen which has been fitted with Coventry based well known Burbidge Kitchen units in a light grey with cream marble work top. There is also a central island with mixed natural wood and marble top allowing for a breakfast bar area and storage. Appliances are fitted and include fridge freezer, dishwasher and a large range oven with gas hob and electric oven with extractor over. The kitchen has plenty of storage throughout and work top space also with inset ceramic sink unit with double bowl and above an unusual hexagon fitted window looking out to the terrace. Three skylights above providing further light to the room. The kitchen leads through to the good sized breakfast room which has further range of matching kitchen units across one wall with work top space and electric wine cooler. A glazed door leads out onto the rear and a skylight above.
The Utility room is separate and again has ample storage and work top space with a sink and appliances included for washing and drying, skylight above and door leading through to the garage which has been converted into a gym area and is available with the gym equipment for tenants use. Back through the kitchen there is a corridor leading back through the property to the entrance hall with a guest cloakroom off which has a tiled floor, high level wc and fitted wash basin and storage with mirror. This corridor also has the access down to the cellar which is a large dry area available for tenant use as a storage room.
The stairs leading up from the entrance hall to the first floor spacious landing area with doors leading off and a further set of stairs leading up to the second floor. The large front bedroom is very spacious with more than enough room for a oversized bed and also comes with fitted wardrobes, original sash window.
The second rear facing bedroom is a good double sized room with double glazed window and fitted book case complete with library for tenants enjoyment.
The third bedroom is front facing with sash and alcove storage is a single room ideal for nursery or study.
The main bathroom is an impressive luxury suite with plunge bath, wash basin, heated towel rail, wc and large walk in shower enclosure with mains shower and overhead spray. A rear facing double glazed window and smaller single glazed window. full room tiled in complementary neutral tones.
The second floor stairs lead up to the Master suite with a good sized bedroom with fitted wardrobes and study nook with rear facing double glazed window. The bedroom leads into a dressing room to the front of the property with single glazed sash window. To this floor is also a bathroom suite with bath and shower over with glass screen, wc and wash basin.
Outside the property has a paved terrace area to the rear which is a great space for entertaining and enjoying BBQs in the summer with none of the hassle of grass cutting and garden maintenance. The area can either be dressed with pots or kept simple allowing for a pleasant versatile outdoor space and with high walls and woodland and beyond that the train line, it is a very private space for the tenant to enjoy (please note there is a right of way for neighbors across the rear of the property which is very rarely utilized but tenant should be aware). There is provision for wifi, broadband and sky connections ready for the tenant to use (account set up will be required). There is underfloor heating in the conservatory and kitchen otherwise the property is heated by radiators on gas central heating.
This is a stunning property which oozes charm and character.
Rent: £1700
Deposit: £1900
Holding Deposit: £385
EPC Rating: D
Council Tax Band: D
Property construction: Brick
Electricity supply: Mains
Water supply: Mains
Sewerage: Mains
Heating: Gas Central Heating
Broadband type: Mobile signal/coverage: See Ofcom link Local Authority/Tax Band:
Useful Websites:
The property information provided by John German Estate Agents Ltd is based on enquiries made of the landlord and from information available in the public domain. If there is any point on which you require further clarification, please contact the office and we will be pleased to check the information for you, particularly if contemplating travelling some distance to view the property.
Interested in this property?
Council tax
First listed
Over a month agoEnergy Performance Certificate
Birmingham Road, Lichfield
Marketed by
John German - Lichfield 22 Bore Street Lichfield WS13 6LZCall agent on 01543 419121
Birmingham Road, Lichfield - Streetview
DISCLAIMER: Property descriptions and related information displayed on this page are marketing materials provided by John German - Lichfield. Placebuzz does not warrant or accept any responsibility for the accuracy or completeness of the property descriptions or related information provided here and they do not constitute property particulars. Please contact John German - Lichfield for full details and further information.





