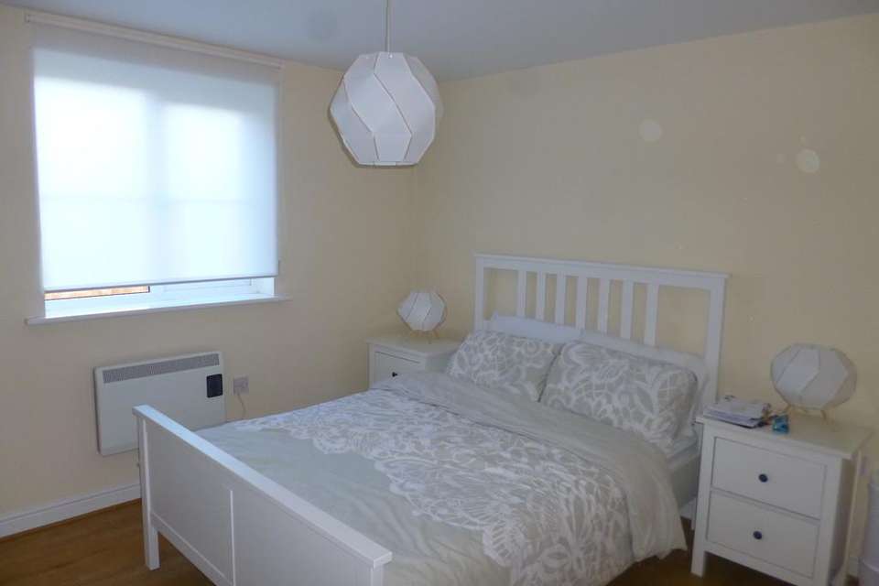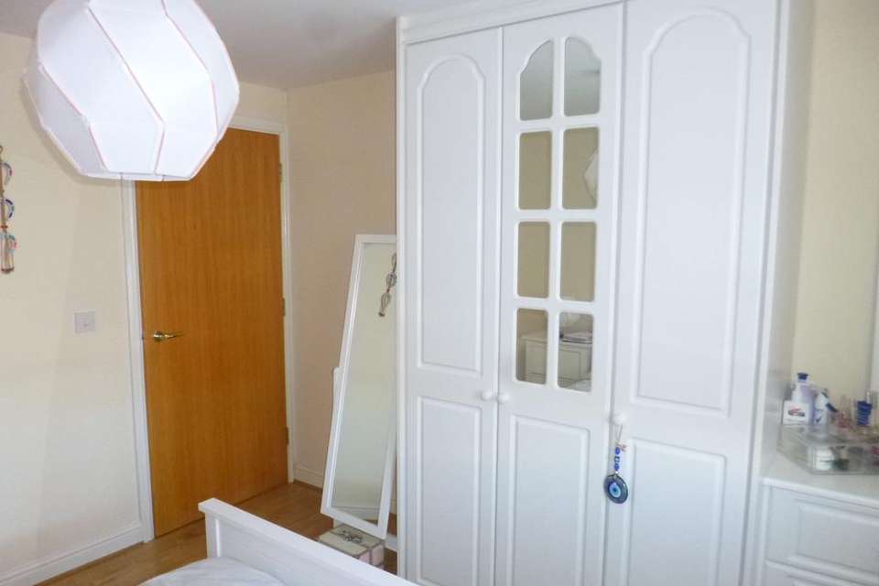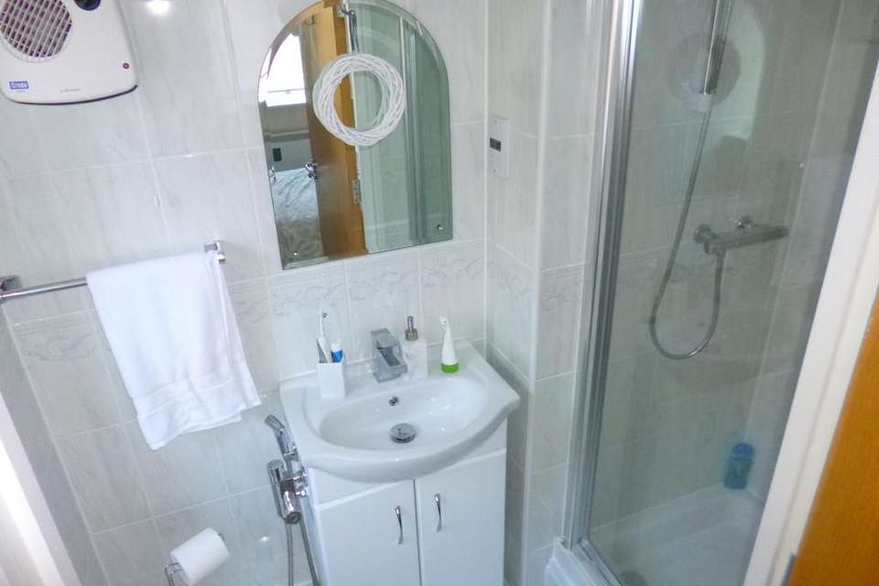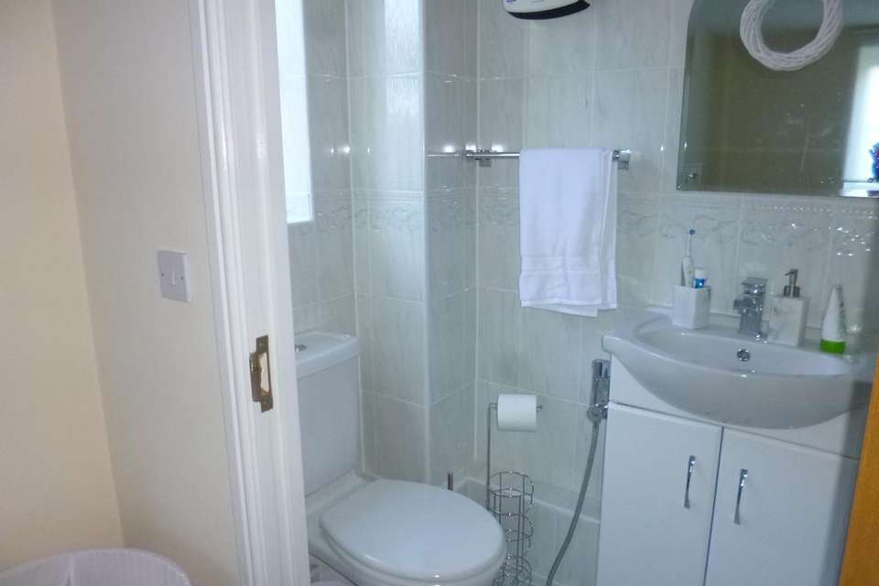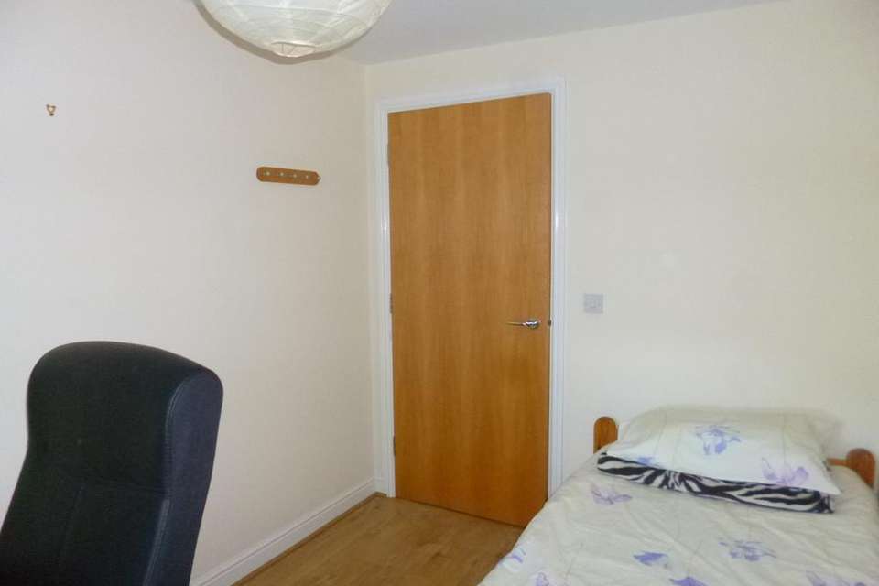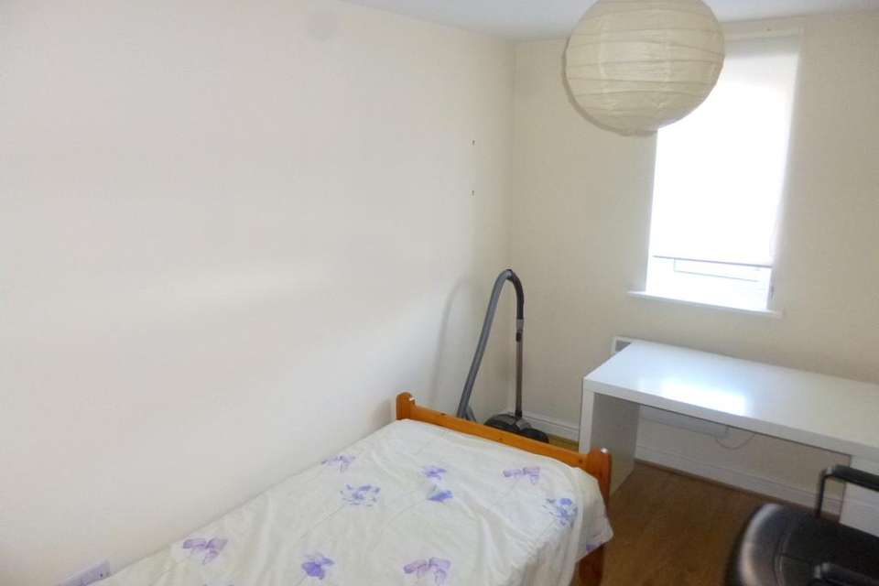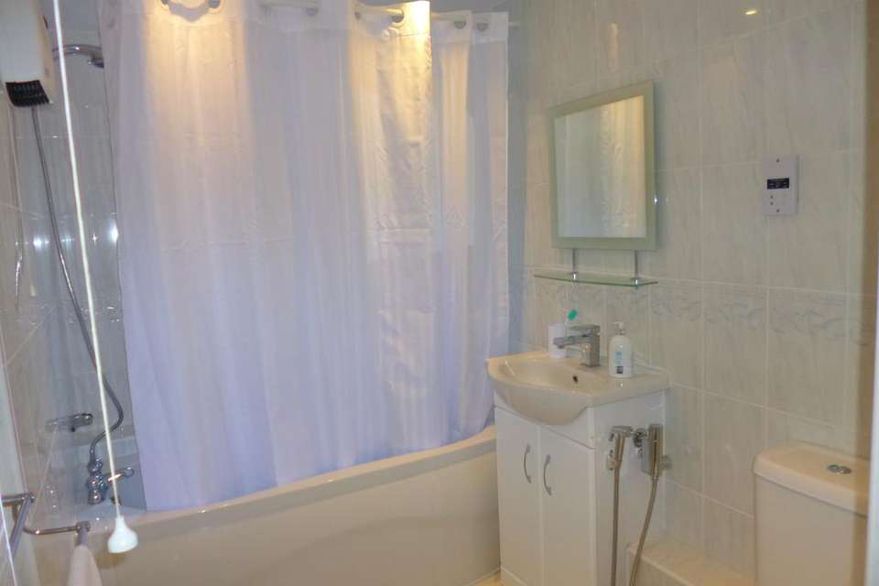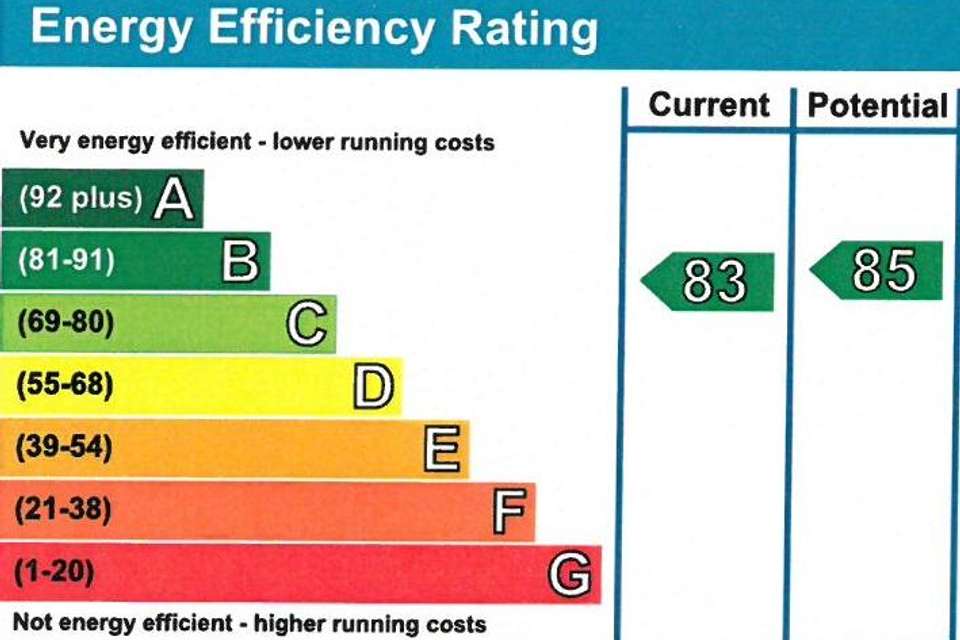2 bedroom flat to rent
Sir John Newsom Way, Welwyn Garden Cityflat
bedrooms
Property photos
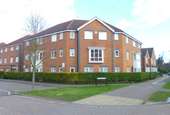
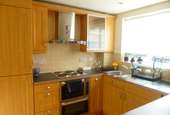
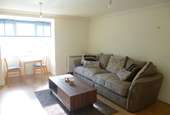
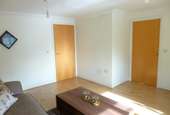
+8
Property description
A BEAUTIFULLY PRESENTED FURNISHED TWO BEDROOM FIRST FLOOR FLAT offering a spacious Lounge/Dining Room, Fitted kitchen with appliances, En-suite to the Main Bedroom and allocated parking. Viewing essential.
Communal Entry doors with entryphone system lead to:
COMMUNAL ENTRANCE HALL Staircase to first floor Own personal Entrance door to:
ENTRANCE HALL Wall mounted entryphone receiver, telephone point, night storage heater, coving to ceiling, wall mounted electricity consumer unit, wood effect laminate flooring.
LOUNGE/DINING ROOM 16' 4 (into bay)" x 14' 4 (maximum measurement)" (4.98m x 4.37m) UPVC framed double glazed bay window to front, t.v.aerial point, night storage heater, coving to ceiling, laminate wood effect flooring. Door to:
FITTED KITCHEN 8' 6" x 7' 10" (2.59m x 2.39m) Provided with a range of light wood finish base and eye level units with cupboard and drawer space, contrasting work surfaces over with inset stainless steel single drainer sink unit and mixer tap, integrated fridge/freezer, dishwasher and washer/dryer, built in AEG double electric oven with 4 ring hob above and stainless steel extractor hood over, tiled splashbacks, laminate wood effect flooring, UPVC framed double glazed window to front.
BEDROOM ONE 10' 10" x 10' 6" (3.3m x 3.2m) UPVC framed double glazed window to rear, wall mounted electric panel heater, wardrobes, drawers and bedside cabinets, wood effect laminate flooring. Door to:
EN-SUITE SHOWER ROOM White suite comprising tiled shower cubicle with wall mounted shower, vanity topped wash hand basin with double width cupboard below and fitted mirror above, top flush w.c., tiled walls and contrasting tiled floor, Creda wall mounted electric heater, UPVC framed double glazed obscure glass window to side.
BEDROOM TWO 10' 5" x 7' 4" (3.18m x 2.24m) UPVC double glazed window to rear, wall mounted electric panel heater, laminate wood effect flooring.
BATHROOM White suite comprising panel enclosed bath with mixer tap and shower over, fitted curtain rail and shower curtain, pedestal wash hand basin, top flush w.c, built-in cupboard housing the hot water cylinder. Creda wall mounted electric heater, tiled walls and floor.
EXTERIOR
ALLOCATED PARKING
COMMUNAL GARDENS
Property Misdescriptions Act
As Agents we have not tested any apparatus, equipment, fixtures, fittings and so cannot verify that they are in working order. Before viewing a property, do please check with us as to its availability and also request clarification or information on any points of particular interest to you, to save you any possible wasted journeys.
Communal Entry doors with entryphone system lead to:
COMMUNAL ENTRANCE HALL Staircase to first floor Own personal Entrance door to:
ENTRANCE HALL Wall mounted entryphone receiver, telephone point, night storage heater, coving to ceiling, wall mounted electricity consumer unit, wood effect laminate flooring.
LOUNGE/DINING ROOM 16' 4 (into bay)" x 14' 4 (maximum measurement)" (4.98m x 4.37m) UPVC framed double glazed bay window to front, t.v.aerial point, night storage heater, coving to ceiling, laminate wood effect flooring. Door to:
FITTED KITCHEN 8' 6" x 7' 10" (2.59m x 2.39m) Provided with a range of light wood finish base and eye level units with cupboard and drawer space, contrasting work surfaces over with inset stainless steel single drainer sink unit and mixer tap, integrated fridge/freezer, dishwasher and washer/dryer, built in AEG double electric oven with 4 ring hob above and stainless steel extractor hood over, tiled splashbacks, laminate wood effect flooring, UPVC framed double glazed window to front.
BEDROOM ONE 10' 10" x 10' 6" (3.3m x 3.2m) UPVC framed double glazed window to rear, wall mounted electric panel heater, wardrobes, drawers and bedside cabinets, wood effect laminate flooring. Door to:
EN-SUITE SHOWER ROOM White suite comprising tiled shower cubicle with wall mounted shower, vanity topped wash hand basin with double width cupboard below and fitted mirror above, top flush w.c., tiled walls and contrasting tiled floor, Creda wall mounted electric heater, UPVC framed double glazed obscure glass window to side.
BEDROOM TWO 10' 5" x 7' 4" (3.18m x 2.24m) UPVC double glazed window to rear, wall mounted electric panel heater, laminate wood effect flooring.
BATHROOM White suite comprising panel enclosed bath with mixer tap and shower over, fitted curtain rail and shower curtain, pedestal wash hand basin, top flush w.c, built-in cupboard housing the hot water cylinder. Creda wall mounted electric heater, tiled walls and floor.
EXTERIOR
ALLOCATED PARKING
COMMUNAL GARDENS
Property Misdescriptions Act
As Agents we have not tested any apparatus, equipment, fixtures, fittings and so cannot verify that they are in working order. Before viewing a property, do please check with us as to its availability and also request clarification or information on any points of particular interest to you, to save you any possible wasted journeys.
Council tax
First listed
Over a month agoEnergy Performance Certificate
Sir John Newsom Way, Welwyn Garden City
Sir John Newsom Way, Welwyn Garden City - Streetview
DISCLAIMER: Property descriptions and related information displayed on this page are marketing materials provided by Duncan Perry Estate Agents - Brookmans Park. Placebuzz does not warrant or accept any responsibility for the accuracy or completeness of the property descriptions or related information provided here and they do not constitute property particulars. Please contact Duncan Perry Estate Agents - Brookmans Park for full details and further information.





