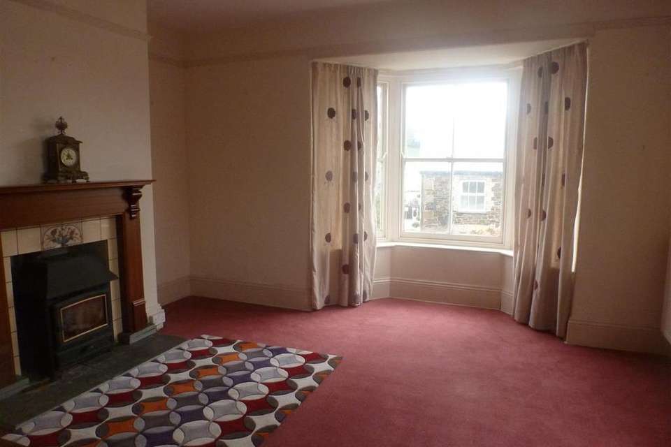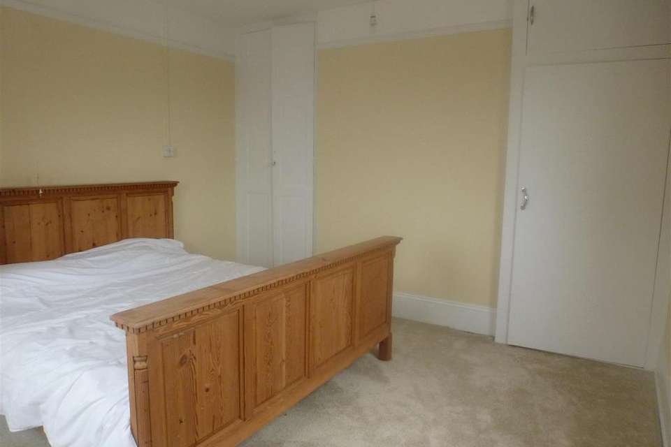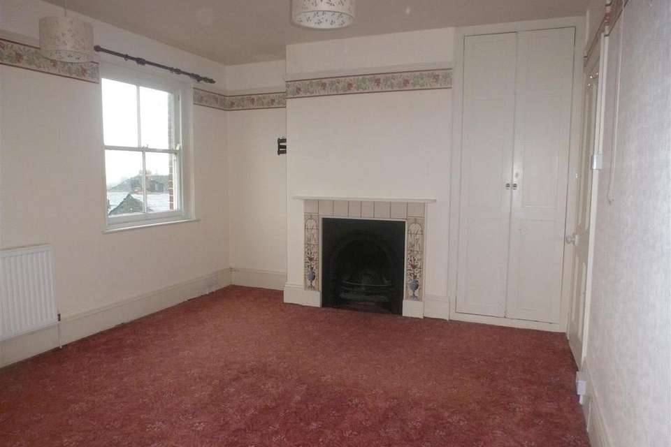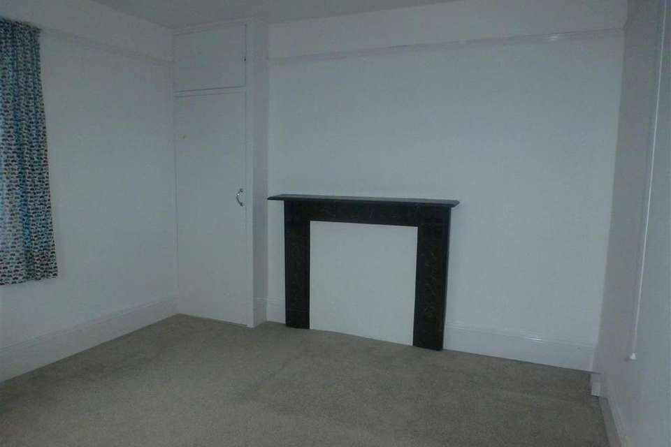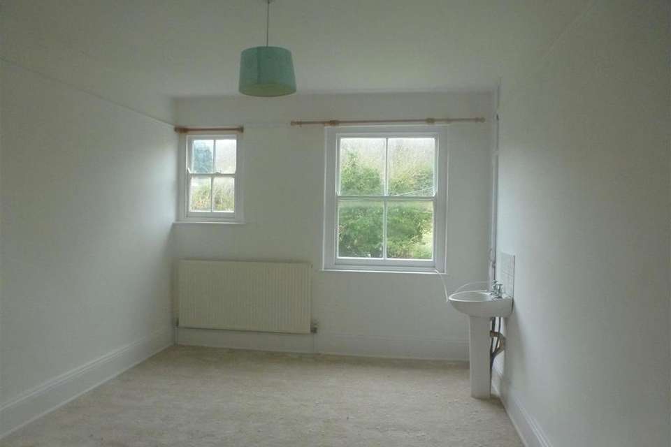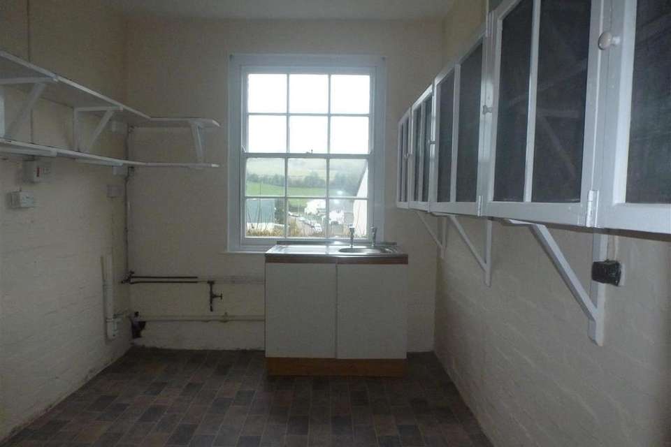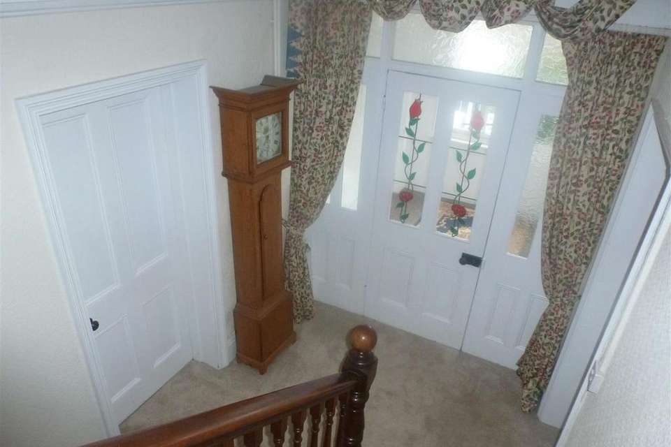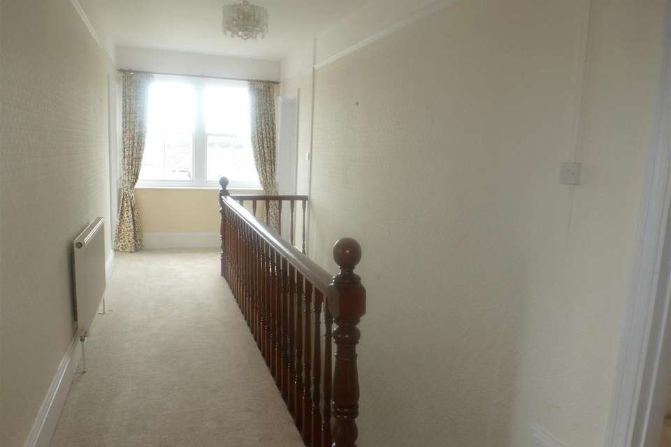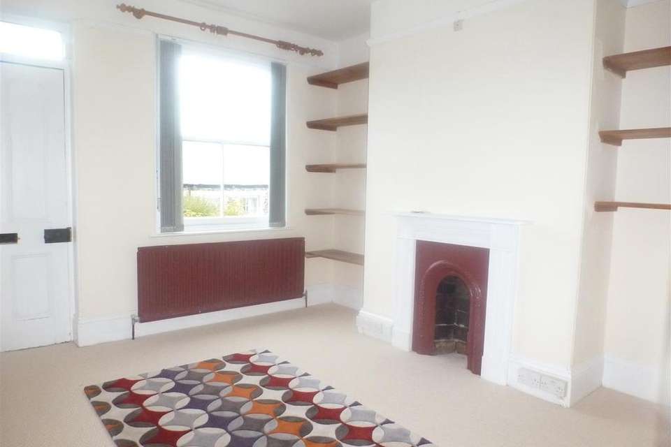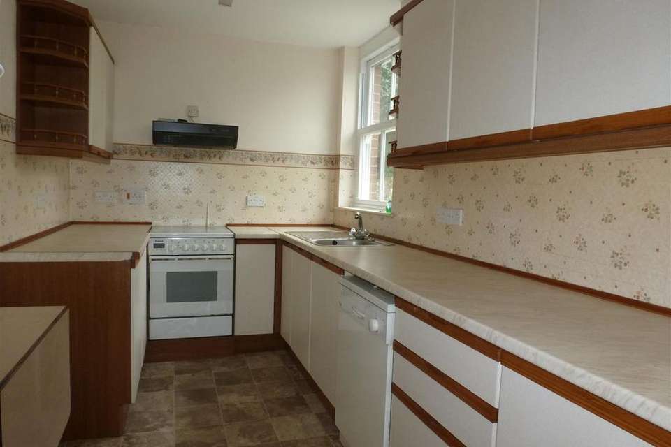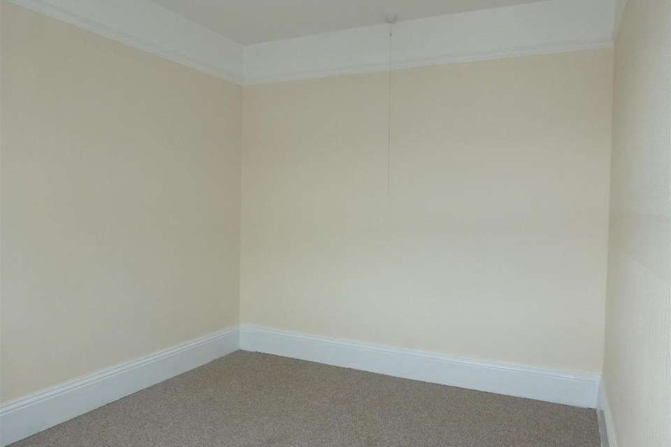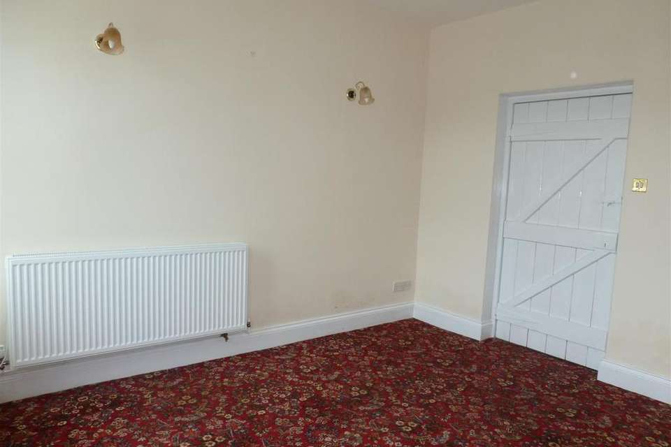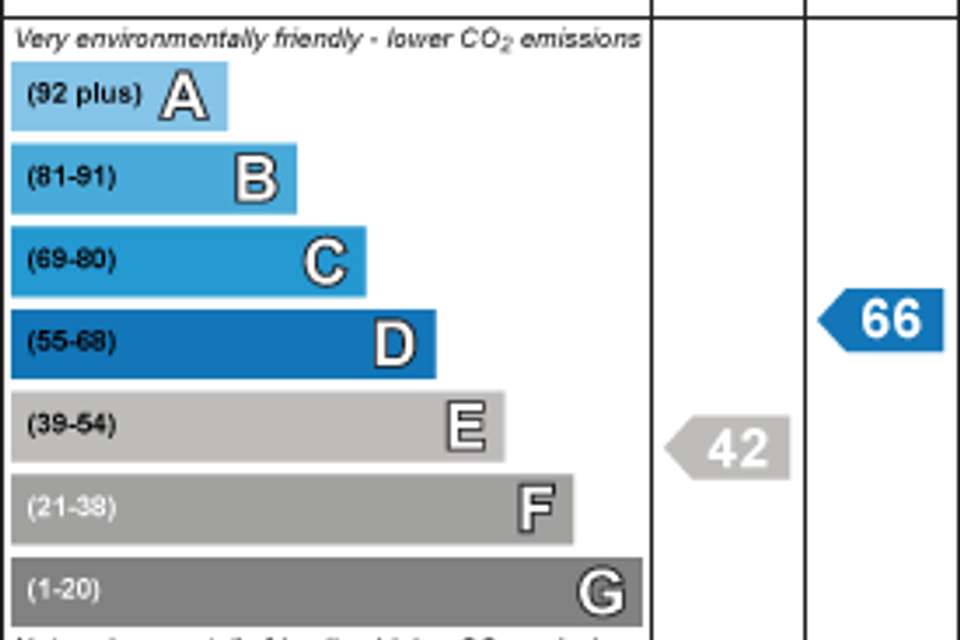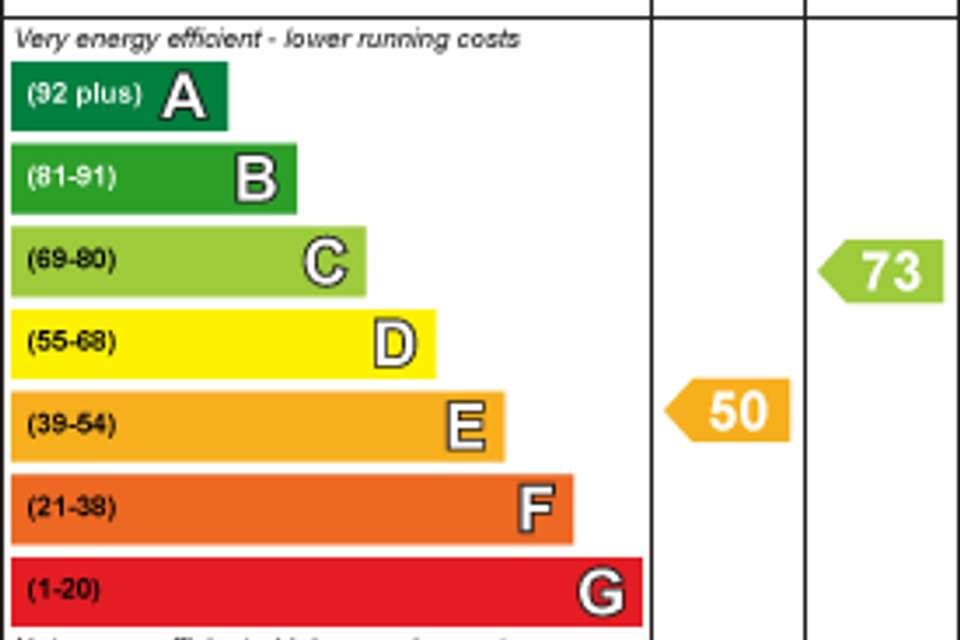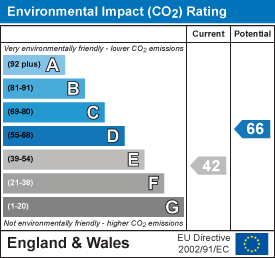5 bedroom detached house to rent
Fore Street, Liftondetached house
bedrooms
Property photos
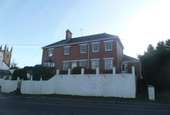
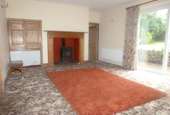
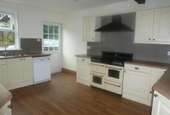
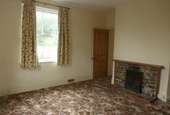
+14
Property description
Detached 4 bedroom property in the heart of a popular village with 1 bedroom annexe. Available to rent on a 6 month renewable tenancy. Porch, 4 reception rooms, pantry, kitchen, cloakroom, one bedroom annexe, garden, off road parking. One pet considered (terms apply). EPC Band: E. Available May. Tenant Fees Apply.
Accommodation To Include: - Entrance door to:
Porch - Windows to front and side, radiator, door leading to:
Entrance Hall - Radiator, stairs rising to the first floor, doors to inner hall, smoke alarm.
Dining Room - Windows to the side and rear, open fire with slate surround and wooden mantle, radiator, door to living room.
Sitting Room - Windows to the front and the side, radiator, wood burner set on slate hearth with wood mantle above.
Inner Hall - Doors to:
Office/Playroom - Window to the front, radiator, alcove shelving, ornate fireplace (not in use), door to front.
Pantry - Vinyl flooring, window to the front, space and plumbing for washing machine, base unit with stainless steel sink unit, wall cupboards and shelves.
Cloakroom - WC and wash hand basin, carpeted, extractor fan.
Living Room - Patio doors leading to rear garden, radiator, wood burner set on slate hearth with wood mantle above, wall lights.
Kitchen - Cream fitted wall and base units with work surfaces above, stainless steel sink unit, window and door to the rear, wooden effect flooring. Ornate Stanley (not in use), integrated microwave, space for a dishwasher, Range style cooker with ceramic hob.
First Floor Landing - 2 radiators, window to the side, smoke alarm.
Bathroom - White suite comprising WC, wash hand basin, cubicle with electric shower and bath with telephone style shower attachment. Tiled walls and flooring, built in cupboard with shelving, window to the rear, radiator.
Bedroom 1 - Double room, windows to the rear,radiator, wash hand basin with tiled splash back, built in cupboard housing hot water tank.
Bedroom 2 - Double room, window to the front, ornate fireplace (not in use), built in wardrobe with shelf and hanging rail.
Bedroom 3 - Double room, dual aspect windows to front and back, radiator, built in cupboards.
Bedroom 4 - Double room, dual aspect windows to side and rear, radiator, built in cupboard.
The Annexe: -
Entrance Hall - Window to the side, washing machine with work surface above, smoke alarm, door leading to stairs and door to:
Cloakroom - White WC, vinyl flooring.
Kitchen - Range of wall and base units with work surfaces above, vinyl flooring, stainless steel sink unit, radiator, electric cooker with extractor above, dishwasher, space for fridge freezer, window to the side.
Living Room - Windows to the front, wall lights, radiator.
Landing - Smoke alarm, windows to the front and the side.
Bedroom - Double room, window to the front, radiator.
Bathroom - White suite comprising WC, wash hand basin set in vanity unit and corner bath. Part tiled walls, carpeted, wooden ceiling beams, radiator.
Outside - There is off road parking for several cars. To the rear of the house is a lawned garden. An outbuilding could be available if required, by separate negotiation.
Services - Mains water, drainage and electricity.
O.F.C.H.
Council Tax Band: E (W.D.C).
Situation - The property is located in the thriving self-contained village of Lifton, with its general store, place of worship, primary school, doctor's surgery, choice of restaurants, small garden centre and playing fields. Strawberry Fields Farm Shop, is less than a mile away. The historic former market town of Launceston is 4 miles to the west with a variety of shops centred around an attractive town square together with a choice of four supermarkets, several out of town stores, two thriving light industrial estates and educational facilities to A Level standard. There is a wide choice of leisure amenities and an indoor sports complex with a heated swimming pool. Access to the A30 dual carriageway is a mile away and connects the cathedral cities of Truro to the west and Exeter and the M5 network to the east.
Directions - From Launceston Stags office turn right out of the car park on to Western Road and proceed out of town. Continue through the traffic lights and take the first slip road exit signposted to Lifton, Okehampton and Exeter on to the A30. Continue along the A30 for approx 3 miles and take the 2nd exit from town, signposted to Lifton. After coming off the sliproad take the right hand turn through Liftondown and continue towards the village of Lifton. On entering the village, you will pass the entrance to Parkwood Rise on your right hand side, The property can be found a short distance along on the right set back off the road.
Letting - The property is available to let on a assured shorthold tenancy for 6 months plus, unfurnished and is available now. RENT: £1500.00 pcm exclusive of all other charges . One pet considered. Where the agreed let permits a pet the rent will be £1550.00 pcm. DEPOSIT: £1730.00 Returnable at end of tenancy subject to any deductions (all deposits for a property let through Stags are held on their Client Account and administered in accordance with the Tenancy Deposit Scheme and Dispute Service). References required, viewings strictly through the agents.
Holding Dep & Tenant Fees - This is to reserve a property. The Holding Deposit (equivalent of one weeks rent) will be withheld if any relevant person (including any guarantor(s)) withdraw from the tenancy, fail a Right-to Rent check, provide materially significant false information, or fail to sign their tenancy agreement (and / or Deed of Guarantee) within 15 calendar days (or other Deadline for Agreement as mutually agreed in writing). For full details of all permitted Tenant Fees payable when renting a property through Stags please refer to the Scale of Tenant Fees available on Stags website, office or on request. For further clarification before arranging a viewing please contact the lettings office dealing with the property.
Tenant Protection - Stags is a member of the RICS Client Money Protection Scheme and also a member of The Property Redress Scheme. In addition, Stags is a member of ARLA Propertymark, RICS and Tenancy Deposit Scheme.
Accommodation To Include: - Entrance door to:
Porch - Windows to front and side, radiator, door leading to:
Entrance Hall - Radiator, stairs rising to the first floor, doors to inner hall, smoke alarm.
Dining Room - Windows to the side and rear, open fire with slate surround and wooden mantle, radiator, door to living room.
Sitting Room - Windows to the front and the side, radiator, wood burner set on slate hearth with wood mantle above.
Inner Hall - Doors to:
Office/Playroom - Window to the front, radiator, alcove shelving, ornate fireplace (not in use), door to front.
Pantry - Vinyl flooring, window to the front, space and plumbing for washing machine, base unit with stainless steel sink unit, wall cupboards and shelves.
Cloakroom - WC and wash hand basin, carpeted, extractor fan.
Living Room - Patio doors leading to rear garden, radiator, wood burner set on slate hearth with wood mantle above, wall lights.
Kitchen - Cream fitted wall and base units with work surfaces above, stainless steel sink unit, window and door to the rear, wooden effect flooring. Ornate Stanley (not in use), integrated microwave, space for a dishwasher, Range style cooker with ceramic hob.
First Floor Landing - 2 radiators, window to the side, smoke alarm.
Bathroom - White suite comprising WC, wash hand basin, cubicle with electric shower and bath with telephone style shower attachment. Tiled walls and flooring, built in cupboard with shelving, window to the rear, radiator.
Bedroom 1 - Double room, windows to the rear,radiator, wash hand basin with tiled splash back, built in cupboard housing hot water tank.
Bedroom 2 - Double room, window to the front, ornate fireplace (not in use), built in wardrobe with shelf and hanging rail.
Bedroom 3 - Double room, dual aspect windows to front and back, radiator, built in cupboards.
Bedroom 4 - Double room, dual aspect windows to side and rear, radiator, built in cupboard.
The Annexe: -
Entrance Hall - Window to the side, washing machine with work surface above, smoke alarm, door leading to stairs and door to:
Cloakroom - White WC, vinyl flooring.
Kitchen - Range of wall and base units with work surfaces above, vinyl flooring, stainless steel sink unit, radiator, electric cooker with extractor above, dishwasher, space for fridge freezer, window to the side.
Living Room - Windows to the front, wall lights, radiator.
Landing - Smoke alarm, windows to the front and the side.
Bedroom - Double room, window to the front, radiator.
Bathroom - White suite comprising WC, wash hand basin set in vanity unit and corner bath. Part tiled walls, carpeted, wooden ceiling beams, radiator.
Outside - There is off road parking for several cars. To the rear of the house is a lawned garden. An outbuilding could be available if required, by separate negotiation.
Services - Mains water, drainage and electricity.
O.F.C.H.
Council Tax Band: E (W.D.C).
Situation - The property is located in the thriving self-contained village of Lifton, with its general store, place of worship, primary school, doctor's surgery, choice of restaurants, small garden centre and playing fields. Strawberry Fields Farm Shop, is less than a mile away. The historic former market town of Launceston is 4 miles to the west with a variety of shops centred around an attractive town square together with a choice of four supermarkets, several out of town stores, two thriving light industrial estates and educational facilities to A Level standard. There is a wide choice of leisure amenities and an indoor sports complex with a heated swimming pool. Access to the A30 dual carriageway is a mile away and connects the cathedral cities of Truro to the west and Exeter and the M5 network to the east.
Directions - From Launceston Stags office turn right out of the car park on to Western Road and proceed out of town. Continue through the traffic lights and take the first slip road exit signposted to Lifton, Okehampton and Exeter on to the A30. Continue along the A30 for approx 3 miles and take the 2nd exit from town, signposted to Lifton. After coming off the sliproad take the right hand turn through Liftondown and continue towards the village of Lifton. On entering the village, you will pass the entrance to Parkwood Rise on your right hand side, The property can be found a short distance along on the right set back off the road.
Letting - The property is available to let on a assured shorthold tenancy for 6 months plus, unfurnished and is available now. RENT: £1500.00 pcm exclusive of all other charges . One pet considered. Where the agreed let permits a pet the rent will be £1550.00 pcm. DEPOSIT: £1730.00 Returnable at end of tenancy subject to any deductions (all deposits for a property let through Stags are held on their Client Account and administered in accordance with the Tenancy Deposit Scheme and Dispute Service). References required, viewings strictly through the agents.
Holding Dep & Tenant Fees - This is to reserve a property. The Holding Deposit (equivalent of one weeks rent) will be withheld if any relevant person (including any guarantor(s)) withdraw from the tenancy, fail a Right-to Rent check, provide materially significant false information, or fail to sign their tenancy agreement (and / or Deed of Guarantee) within 15 calendar days (or other Deadline for Agreement as mutually agreed in writing). For full details of all permitted Tenant Fees payable when renting a property through Stags please refer to the Scale of Tenant Fees available on Stags website, office or on request. For further clarification before arranging a viewing please contact the lettings office dealing with the property.
Tenant Protection - Stags is a member of the RICS Client Money Protection Scheme and also a member of The Property Redress Scheme. In addition, Stags is a member of ARLA Propertymark, RICS and Tenancy Deposit Scheme.
Council tax
First listed
Over a month agoEnergy Performance Certificate
Fore Street, Lifton
Fore Street, Lifton - Streetview
DISCLAIMER: Property descriptions and related information displayed on this page are marketing materials provided by Stags - Launceston. Placebuzz does not warrant or accept any responsibility for the accuracy or completeness of the property descriptions or related information provided here and they do not constitute property particulars. Please contact Stags - Launceston for full details and further information.





