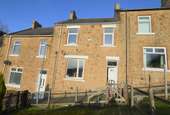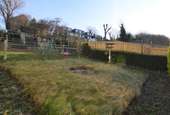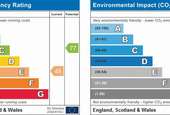4 bedroom terraced house to rent
Bessie Terrace, Blaydon Burnterraced house
bedrooms
Property photos



Property description
ENTRANCE PORCH 5' x 4' (1.52m x 1.22m)
ENTRANCE HALL 9' 3" x 5' 1" (2.82m x 1.55m)
LIVING ROOM 15' 1" x 13' 9" (4.6m x 4.19m)
DINING ROOM 16' 8" x 12' 3" (5.08m x 3.73m)
FITTED KITCHEN 10' 1" x 8' (3.07m x 2.44m)
1ST FLOOR LANDING
BEDROOM 10' 4" x 8' 4" (3.15m x 2.54m)
BATHROOM 8' x 4' 9" (2.44m x 1.45m)
BEDROOM 11' 9" x 8' 6" (3.58m x 2.59m)
SHOWER ROOM 7' 2" x 3' 5" (2.18m x 1.04m)
BEDROOM 10' 2" x 8' 1" (3.1m x 2.46m)
MASTER BEDROOM 14' 3" x 12' 0" (4.34m x 3.66m)
EXTERNALLY There is a south westerly facing garden mainly laid to lawn and a rear yard
ENTRANCE HALL 9' 3" x 5' 1" (2.82m x 1.55m)
LIVING ROOM 15' 1" x 13' 9" (4.6m x 4.19m)
DINING ROOM 16' 8" x 12' 3" (5.08m x 3.73m)
FITTED KITCHEN 10' 1" x 8' (3.07m x 2.44m)
1ST FLOOR LANDING
BEDROOM 10' 4" x 8' 4" (3.15m x 2.54m)
BATHROOM 8' x 4' 9" (2.44m x 1.45m)
BEDROOM 11' 9" x 8' 6" (3.58m x 2.59m)
SHOWER ROOM 7' 2" x 3' 5" (2.18m x 1.04m)
BEDROOM 10' 2" x 8' 1" (3.1m x 2.46m)
MASTER BEDROOM 14' 3" x 12' 0" (4.34m x 3.66m)
EXTERNALLY There is a south westerly facing garden mainly laid to lawn and a rear yard
Council tax
First listed
Over a month agoEnergy Performance Certificate
Bessie Terrace, Blaydon Burn
Bessie Terrace, Blaydon Burn - Streetview
DISCLAIMER: Property descriptions and related information displayed on this page are marketing materials provided by Yellow Estate Agency - Blaydon. Placebuzz does not warrant or accept any responsibility for the accuracy or completeness of the property descriptions or related information provided here and they do not constitute property particulars. Please contact Yellow Estate Agency - Blaydon for full details and further information.




