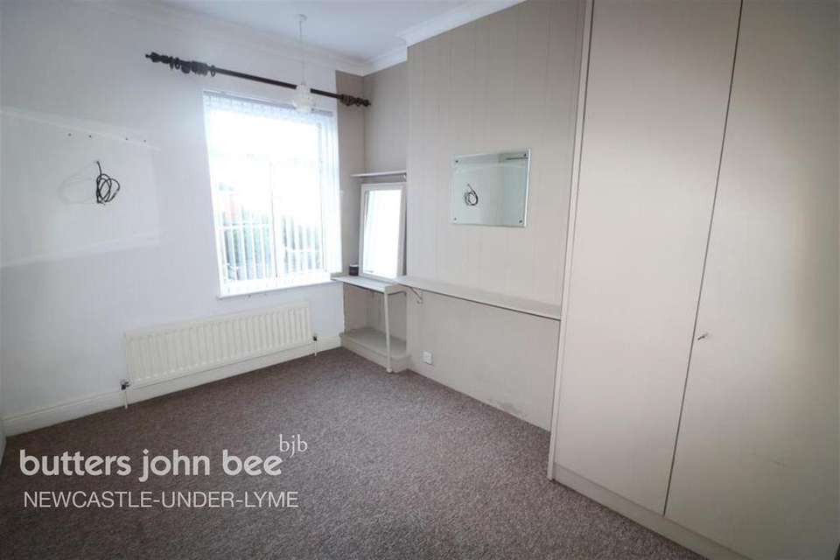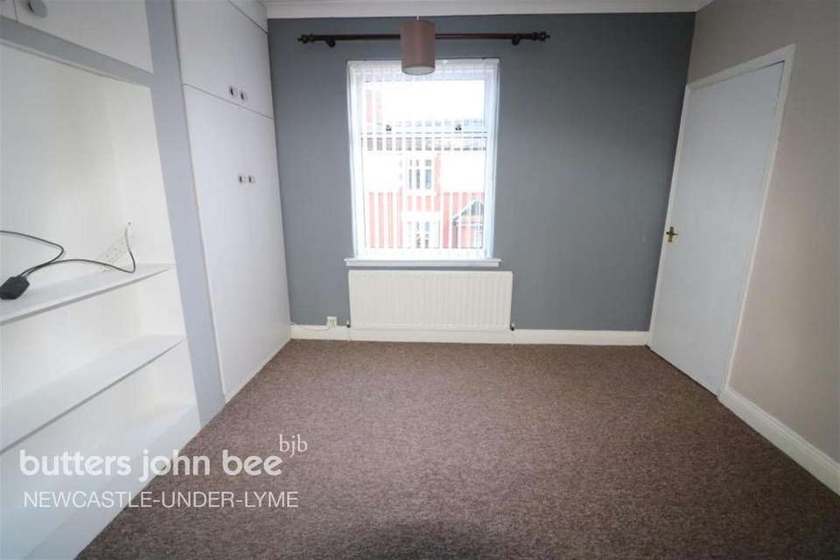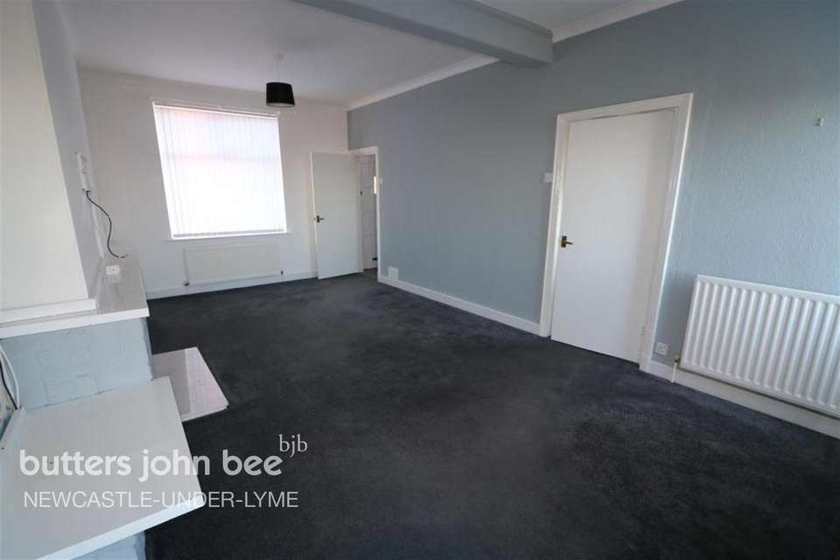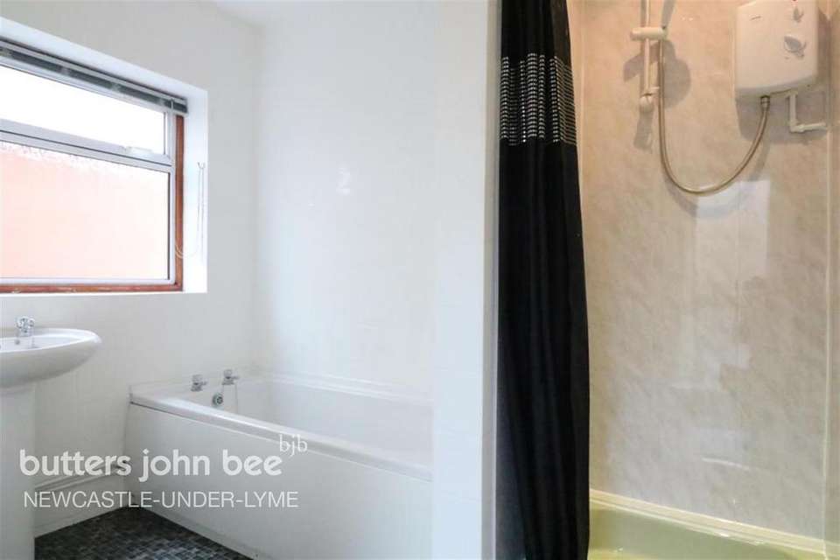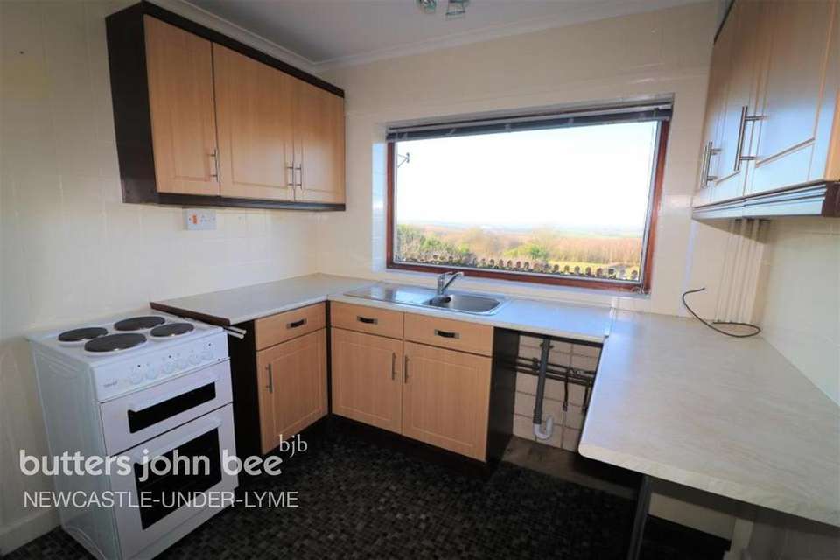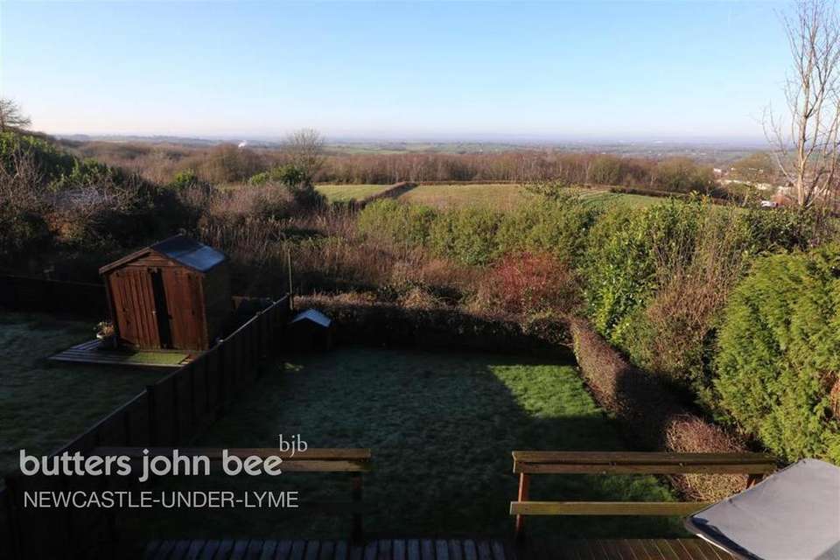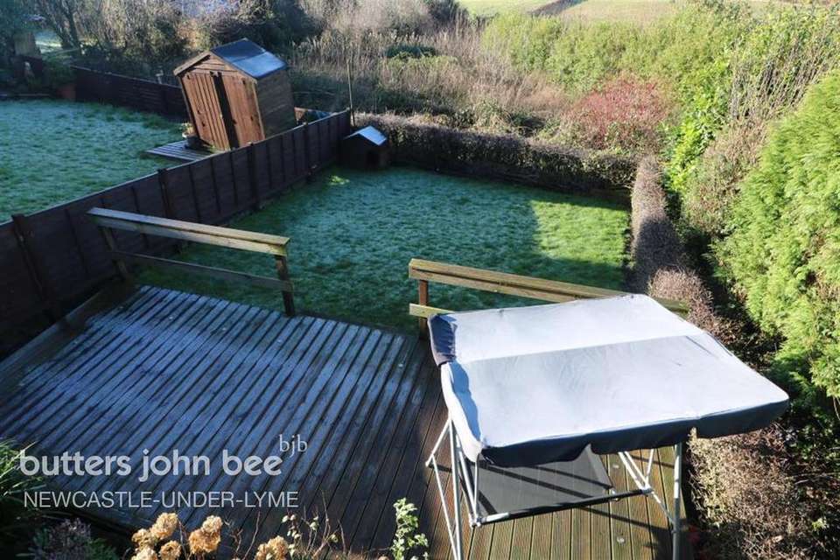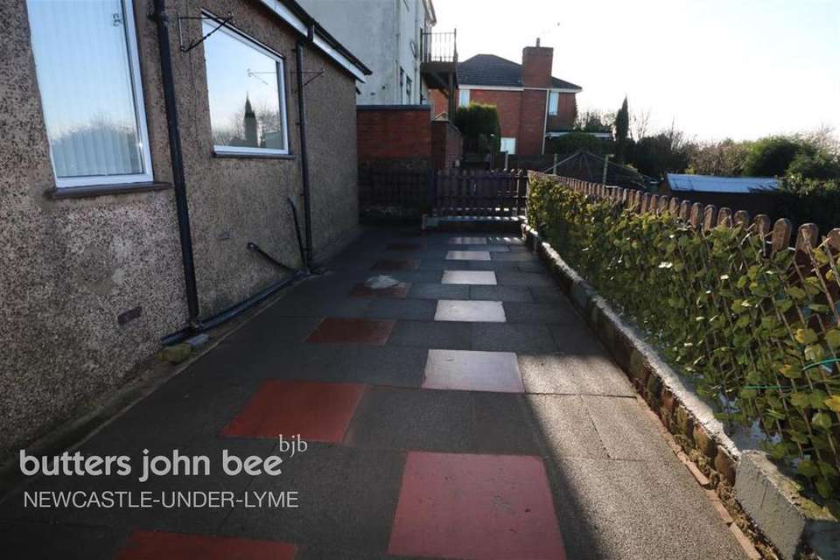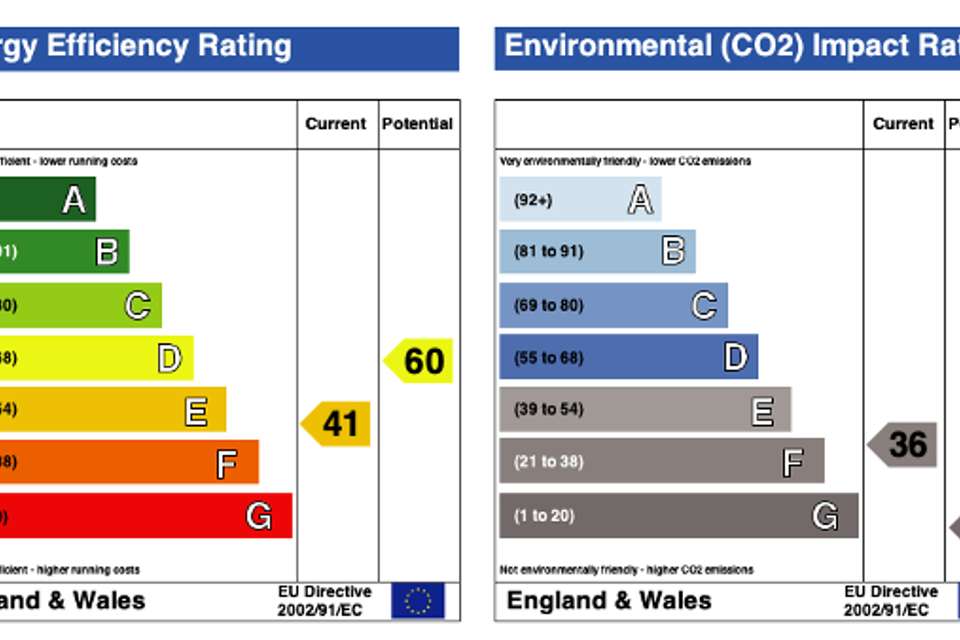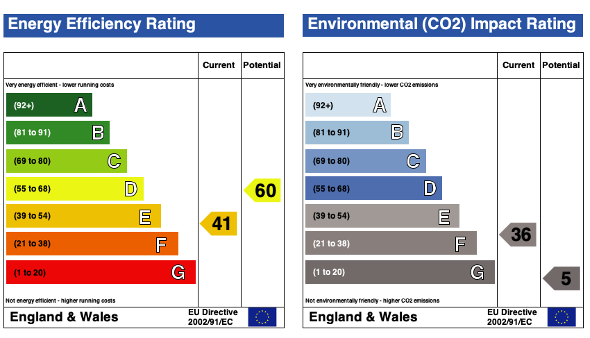2 bedroom detached house to rent
Croft Cottage, High Street, Alsagers Bankdetached house
bedrooms
Property photos
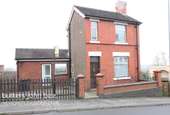
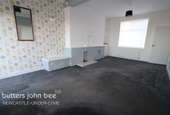
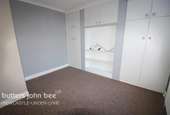
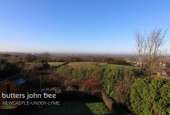
+9
Property description
* DEPOSIT ALTERNATIVE SCHEME AVAILABLE - ASK IN BRANCH FOR MORE DETAILS *
Simply one of a kind a not to be missed. This semi-rural spacious detached cottage situated on Alsagers Bank has remarkable views that will be easily admired throughout the seasons with far stretching scenery over rolling hills. Single occupants, couples and small families are bound to feel at home here with good sized bedrooms, a great sized lounge and enclosed rear garden. Locally the area is desirable for being tucked away from all the hustle and bustle that the main towns offer while still being close enough to access the amenities, road links and schools. Viewings are highly recommend to appreciate this properties qualities and homely features. Tempted? I don't blame you! Pets will be considered on an individual basis. Come and take a further look...
Internally the property comprises of:
GROUND FLOOR
Entrance Hall (1.0m x 0.9m)
Door giving access to front of property. Fitted carpet. Access to lounge and stairs.
Lounge (6.4m x 3.3m)
Double glazed patio door to rear elevation. Double glazed window to front and rear elevation. Radiator. Fitted carpet. Brick built feature fireplace with built in shelf unit and cupboard. Access to entrance hall and kitchen.
Kitchen (2.7m x 2.8m)
Double glazed window to front and rear elevation. Radiator. Tiled walls. Vinyl flooring. Range of matching wall and base units with roll top work surfaces incorporating sink and drainer. Electric cooker. Space for washing machine. Storage cupboard. Access to lounge and rear hall.
Rear Hall
Door giving access to front of property. Vinyl flooring. Access to w/c, bathroom and kitchen.
W/C (1.5m x 0.9m)
Double glazed frosted window to side elevation. Radiator. Vinyl flooring. Tiled walls. Low level w/c. Access to rear hall.
Bathroom (2.6m x 1.7m)
Double glazed frosted window to side elevation. Radiator. Vinyl flooring. Tiled walls. Three piece bathroom suite consisting of pedestal wash hand basin, panel bath and walk in shower. Access to rear hall.
FIRST FLOOR
Stairs And Landing
Double glazed window to rear elevation. Fitted carpet. Access to bedrooms and stairs.
Master Bedroom (3.6m x 3.1m)
Double glazed window to front elevation. Radiator. Fitted carpet. Built in wardrobe with overhead storage and shelf unit. Storage cupboard. Access to landing.
Bedroom Two (6.7m x 2.5m)
Double glazed window to rear elevation. Radiator. Fitted carpet. Built in wardrobe. Access to landing.
External
FRONT - To the front of the property there is a low maintenance court yard. Parking for two cars.
REAR - To the rear of the property there is a patio area with stairs leading down to a laid to lawn garden with decked area.
"This property is available with a Deposit Free option which means that instead of paying a traditional five weeks security deposit you can pay a fee of one week’s rent + VAT to become a member of a deposit free renting scheme which significantly reduces the up-front costs. This membership fee is non-refundable and is not a deposit so cannot be used towards covering the cost of any future damage. You can choose to pay a traditional security deposit instead if you wish."
Simply one of a kind a not to be missed. This semi-rural spacious detached cottage situated on Alsagers Bank has remarkable views that will be easily admired throughout the seasons with far stretching scenery over rolling hills. Single occupants, couples and small families are bound to feel at home here with good sized bedrooms, a great sized lounge and enclosed rear garden. Locally the area is desirable for being tucked away from all the hustle and bustle that the main towns offer while still being close enough to access the amenities, road links and schools. Viewings are highly recommend to appreciate this properties qualities and homely features. Tempted? I don't blame you! Pets will be considered on an individual basis. Come and take a further look...
Internally the property comprises of:
GROUND FLOOR
Entrance Hall (1.0m x 0.9m)
Door giving access to front of property. Fitted carpet. Access to lounge and stairs.
Lounge (6.4m x 3.3m)
Double glazed patio door to rear elevation. Double glazed window to front and rear elevation. Radiator. Fitted carpet. Brick built feature fireplace with built in shelf unit and cupboard. Access to entrance hall and kitchen.
Kitchen (2.7m x 2.8m)
Double glazed window to front and rear elevation. Radiator. Tiled walls. Vinyl flooring. Range of matching wall and base units with roll top work surfaces incorporating sink and drainer. Electric cooker. Space for washing machine. Storage cupboard. Access to lounge and rear hall.
Rear Hall
Door giving access to front of property. Vinyl flooring. Access to w/c, bathroom and kitchen.
W/C (1.5m x 0.9m)
Double glazed frosted window to side elevation. Radiator. Vinyl flooring. Tiled walls. Low level w/c. Access to rear hall.
Bathroom (2.6m x 1.7m)
Double glazed frosted window to side elevation. Radiator. Vinyl flooring. Tiled walls. Three piece bathroom suite consisting of pedestal wash hand basin, panel bath and walk in shower. Access to rear hall.
FIRST FLOOR
Stairs And Landing
Double glazed window to rear elevation. Fitted carpet. Access to bedrooms and stairs.
Master Bedroom (3.6m x 3.1m)
Double glazed window to front elevation. Radiator. Fitted carpet. Built in wardrobe with overhead storage and shelf unit. Storage cupboard. Access to landing.
Bedroom Two (6.7m x 2.5m)
Double glazed window to rear elevation. Radiator. Fitted carpet. Built in wardrobe. Access to landing.
External
FRONT - To the front of the property there is a low maintenance court yard. Parking for two cars.
REAR - To the rear of the property there is a patio area with stairs leading down to a laid to lawn garden with decked area.
"This property is available with a Deposit Free option which means that instead of paying a traditional five weeks security deposit you can pay a fee of one week’s rent + VAT to become a member of a deposit free renting scheme which significantly reduces the up-front costs. This membership fee is non-refundable and is not a deposit so cannot be used towards covering the cost of any future damage. You can choose to pay a traditional security deposit instead if you wish."
Council tax
First listed
Over a month agoEnergy Performance Certificate
Croft Cottage, High Street, Alsagers Bank
Croft Cottage, High Street, Alsagers Bank - Streetview
DISCLAIMER: Property descriptions and related information displayed on this page are marketing materials provided by butters john bee - Newcastle-under-Lyme. Placebuzz does not warrant or accept any responsibility for the accuracy or completeness of the property descriptions or related information provided here and they do not constitute property particulars. Please contact butters john bee - Newcastle-under-Lyme for full details and further information.





