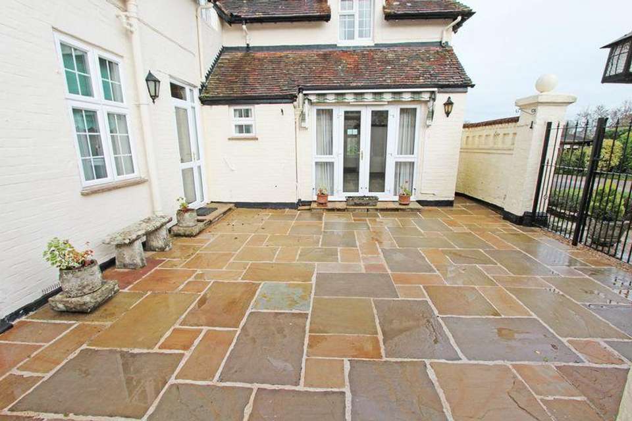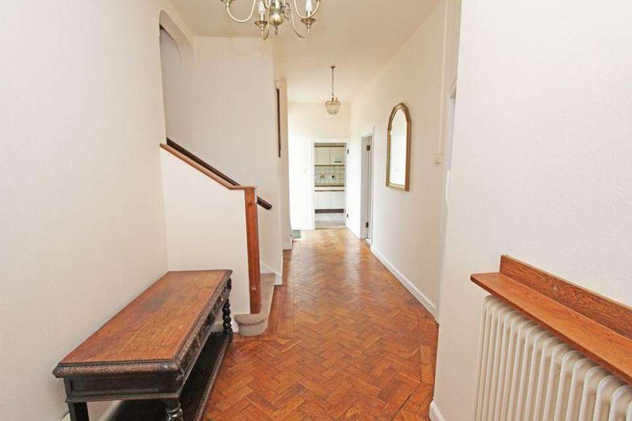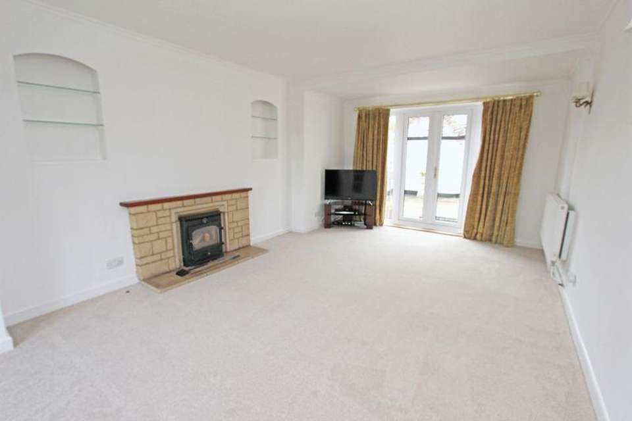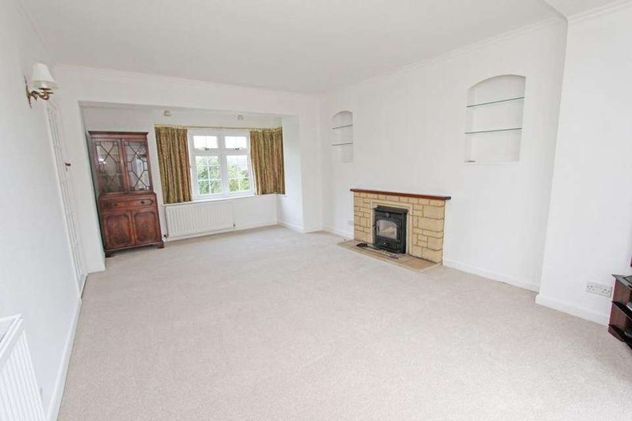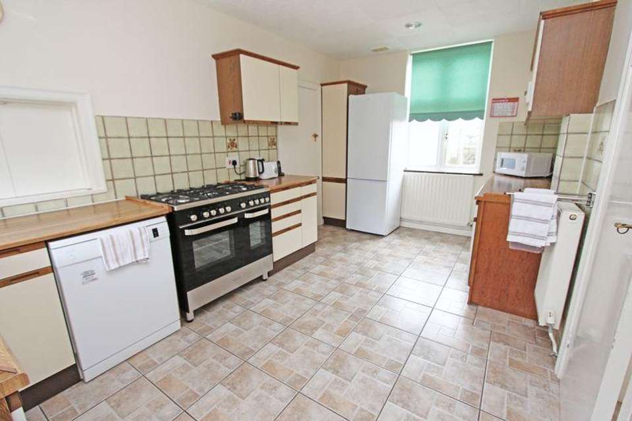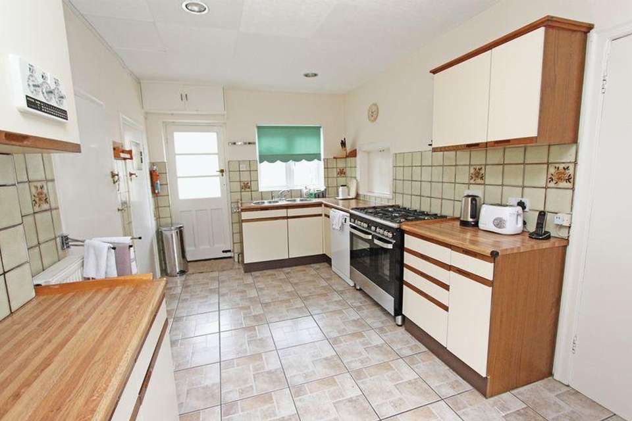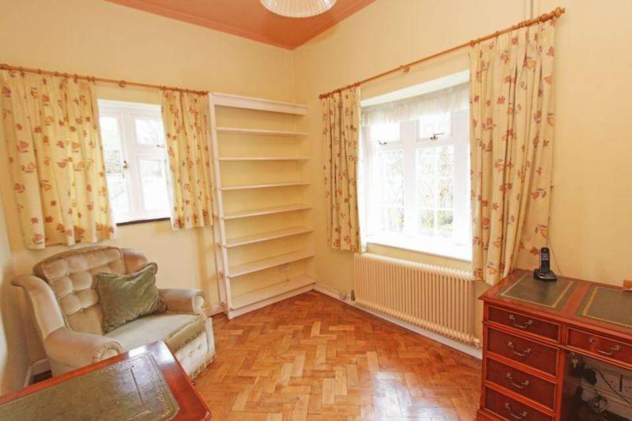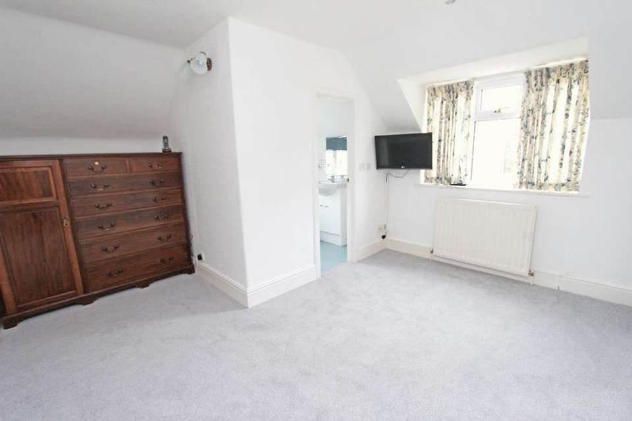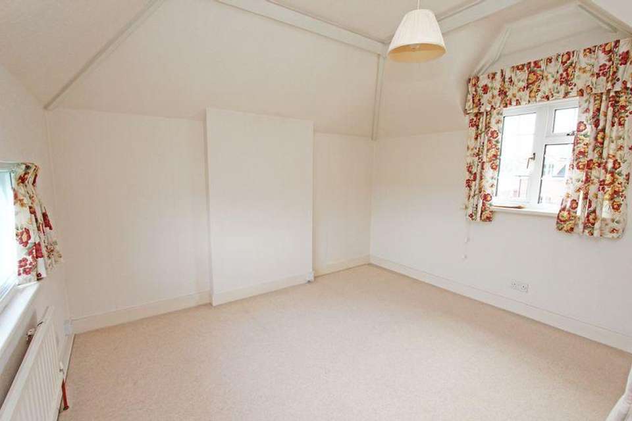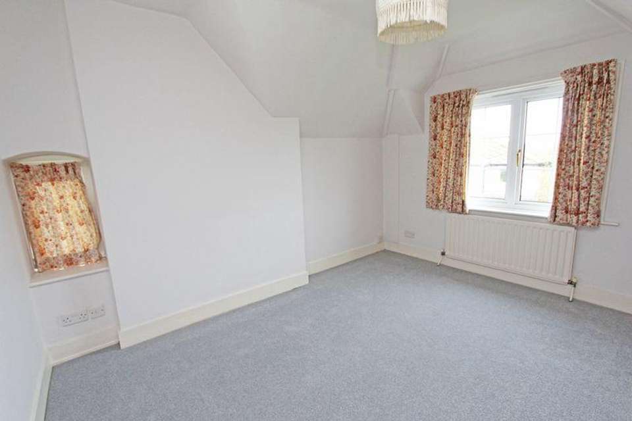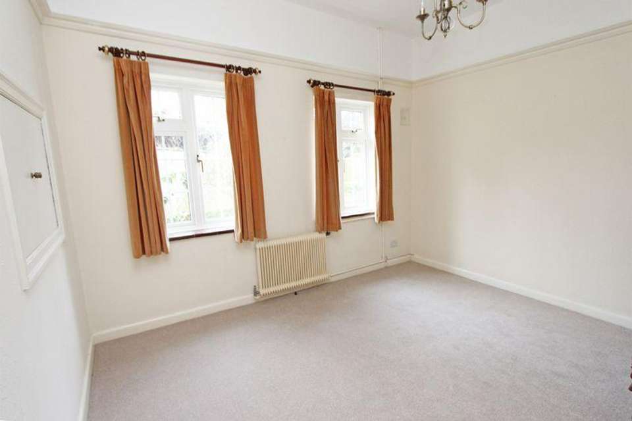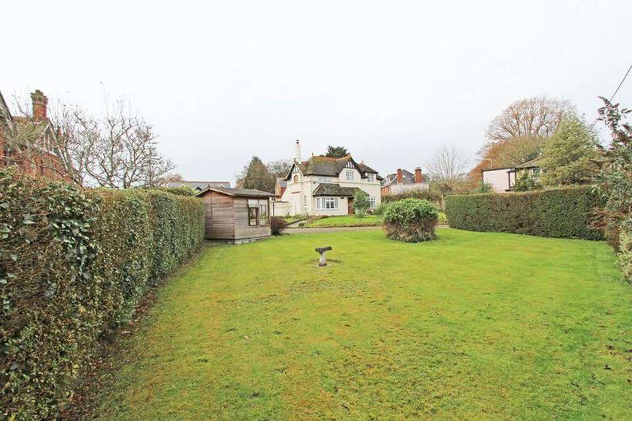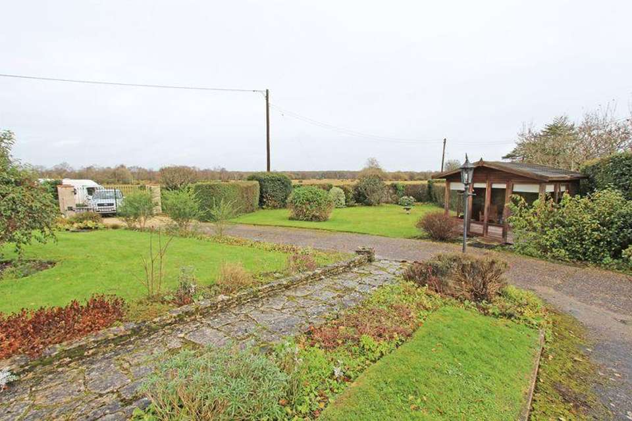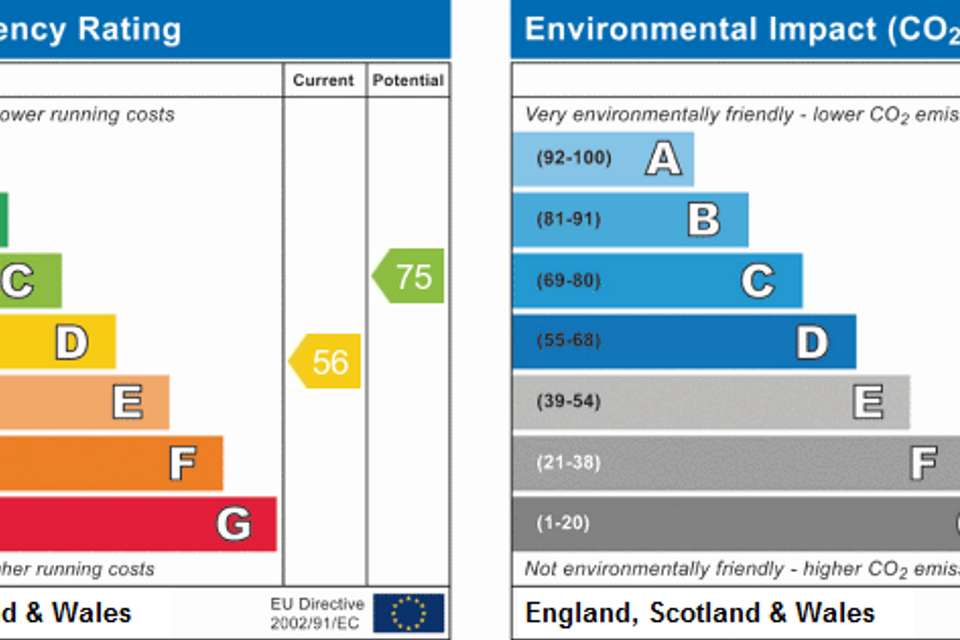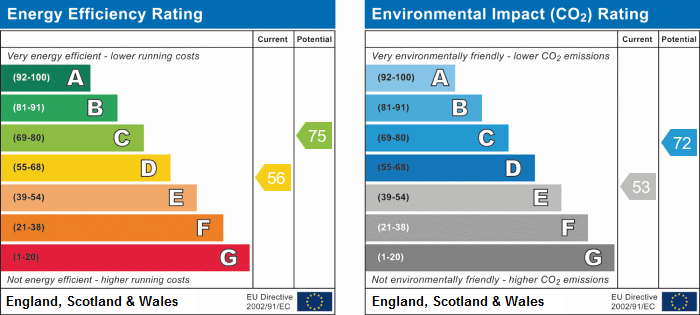3 bedroom country house to rent
Rhinefield Road, Brockenhursthouse
bedrooms
Property photos
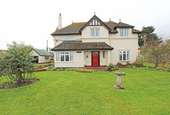
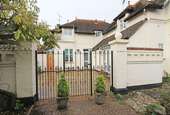
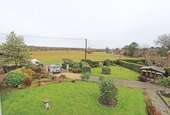
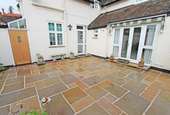
+14
Property description
An attractive detached character house with three bedrooms and three reception rooms. Set in a good size garden enjoying outstanding views over adjacent open forest.COVERED PORCH. ENTRANCE HALL. CLOAKROOM. STUDY. SITTING ROOM. DINING ROOM. KITCHEN. UTILITY ROOM. REAR PORCH, LOBBY AND STORE ROOM. FIRST FLOOR LANDING BEDROOM ONE WITH EN SUITE SHOWER ROOM. TWO FURTHER DOUBLE BEDROOMS AND BATHROOM. OUTSIDE: DETACHED GARAGE. CARPORT. SUMMER CHALET.
COVERED PORCH
With tiled step, panelled entrance door with obscure glazed centre pane to:
ENTRANCE HALL - 23' 3'' x 9' 3'' (7.08m x 2.82m)
Herringbone style wood block flooring. Radiator, Wall mounted central heating thermostat control. Double glazed UPVC door to rear courtyard. Understairs cupboard and stair rising to first floor. Small paned door to:
STUDY - 11' 8'' x 8' 3'' (3.55m x 2.51m)
Herringbone style wood block flooring. Telephone point. Radiator. Built in shelving. Double glazed UPVC Georgian style side aspect window and bow window to front again overlooking the forest.
SITTING ROOM - 20' 2'' x 12' 0'' (6.14m x 3.65m)
Feature stone fireplace with stone hearth, wooden mantel and inset wood burner. TV aerial point. Two radiators. Wall light points. Recessed display niches either side of fireplace. Double glazed UVC Georgian style front aspect window enjoying views over the open forest. Double glazed UPVC double doors with matching side panels opening to the rear courtyard.
DINING ROOM - 13' 5'' x 10' 5'' (4.09m x 3.17m)
Radiator. Plate rack. Double glazed UPVC Georgian style side aspect windows and serving hatch to kitchen.
CLOAKROOM
Wash hand basin with cupboard under and tiled splashback. Low level wc. Radiator. Recessed down lighters and double glazed obscure Georgian style UPVC window.
KITCHEN - 16' 0'' x 9' 1'' (4.87m x 2.77m)
Comprising drawers and cupboards under ample roll top working surfaces. Inset double bowl stainless steel sink. Part tiled walls and tiled splashbacks. Dishwasher. Range of matching eye level cupboards. Kenwood Cooker range. Matching tall shelved unit. Walk in larder with electric light and shelves. Two radiators. Recessed lighting. Double glazed UPVC Georgian style windows to both side aspects. Part obscure glazed door to rear porch.
UTILITY ROOM - 10' 10'' x 4' 9'' (3.30m x 1.45m)
Deep ware sink. Hot point automatic washing machine with worktop over. Hotpoint tumble drier. Part tiled walls. Built in shelving. Double glazed obscure UPVC Georgian style windows. Door to:
REAR PORCH - 8' 3'' x 3' 1'' (2.51m x 0.94m)
" Pitched glazed roof. Door with obscure leaded centre pane to rear courtyard and door to:
STORE ROOM - 4' 8'' x 4' 7'' (1.42m x 1.40m)
LANDING
Built in linen cupboard. Double radiator. Access to roof space. Double glazed UPVC Georgian style side aspect window and front aspect window enjoying and outstanding view over the forest.
BEDROOM ONE - 14' 2'' x 12' 7'' (4.31m x 3.83m)
range of built in wardrobes to one wall. TV aerial point. Double radiator. Wall light point and recessed down lighters. Double glazed UPVC Georgian style rear aspect window. Door to:
EN SUITE SHOWER ROOM - 6' 8'' x 5' 4'' (2.03m x 1.62m)
Fully tiled walls. Large walk in shower enclosure with shower unit. Inset wash hand basin with cupboard under. Low level wc with concealed cistern and useful shelf above. Shaver point. Upright ladder style radiator. Extractor fan and double glazed UPVC Georgian style side aspect window.
BATHROOM - 12' 5'' x 11' 11'' (3.78m x 3.63m)
Fully tiled walls. Modern suite comprising panelled bath with shower and screen above. Inset wash hand basin with cupboards under, mirror and light above. Low level wc with concealed cistern. Cupboard housing Glow Worm wall mounted boiler for the central heating and domestic hot water. Radiator and slatted shelving. Radiator/towel rail. Double glazed UPVC Georgian style side aspect window
BEDROOM TWO - 12' 5'' x 11' 11'' (3.78m x 3.63m)
Radiator. Wall light point. Double glazed UPVC small side aspect window and double glazed UPVC Georgian style front aspect window enjoying a fabulous view of the forest.
BEDROOM THREE - 11' 11'' x 11' 11'' (3.63m x 3.63m)
With partly vaulted ceiling. Radiator. Double glazed UPVC Georgian style windows to rear and front aspect again enjoying a lovely view.
OUTSIDE
Courtyard Cottage is approached from Rhinefield Road over a loose shingle driveway with double electric wrought iron gates, matching pedestrian gate opening to long sweeping driveway which leads up to a turning area and both the GARAGE and the CARPORT.The gardens are laid predominately to lawn, interspersed with shrubs and bushes along with sell stocked borders. DETACHED SUMMER CHALET. Crazy paved pathway leads across to the front door and to the side of the property where there is a further small area of garden.To the rear of the property is a paved courtyard garden enclosed by walling, accessed by a wrought iron gate with matching side parts. Log/coal store. The whole of the gardens are enclosed by walling and fencing. Ample outside lighting.
COVERED PORCH
With tiled step, panelled entrance door with obscure glazed centre pane to:
ENTRANCE HALL - 23' 3'' x 9' 3'' (7.08m x 2.82m)
Herringbone style wood block flooring. Radiator, Wall mounted central heating thermostat control. Double glazed UPVC door to rear courtyard. Understairs cupboard and stair rising to first floor. Small paned door to:
STUDY - 11' 8'' x 8' 3'' (3.55m x 2.51m)
Herringbone style wood block flooring. Telephone point. Radiator. Built in shelving. Double glazed UPVC Georgian style side aspect window and bow window to front again overlooking the forest.
SITTING ROOM - 20' 2'' x 12' 0'' (6.14m x 3.65m)
Feature stone fireplace with stone hearth, wooden mantel and inset wood burner. TV aerial point. Two radiators. Wall light points. Recessed display niches either side of fireplace. Double glazed UVC Georgian style front aspect window enjoying views over the open forest. Double glazed UPVC double doors with matching side panels opening to the rear courtyard.
DINING ROOM - 13' 5'' x 10' 5'' (4.09m x 3.17m)
Radiator. Plate rack. Double glazed UPVC Georgian style side aspect windows and serving hatch to kitchen.
CLOAKROOM
Wash hand basin with cupboard under and tiled splashback. Low level wc. Radiator. Recessed down lighters and double glazed obscure Georgian style UPVC window.
KITCHEN - 16' 0'' x 9' 1'' (4.87m x 2.77m)
Comprising drawers and cupboards under ample roll top working surfaces. Inset double bowl stainless steel sink. Part tiled walls and tiled splashbacks. Dishwasher. Range of matching eye level cupboards. Kenwood Cooker range. Matching tall shelved unit. Walk in larder with electric light and shelves. Two radiators. Recessed lighting. Double glazed UPVC Georgian style windows to both side aspects. Part obscure glazed door to rear porch.
UTILITY ROOM - 10' 10'' x 4' 9'' (3.30m x 1.45m)
Deep ware sink. Hot point automatic washing machine with worktop over. Hotpoint tumble drier. Part tiled walls. Built in shelving. Double glazed obscure UPVC Georgian style windows. Door to:
REAR PORCH - 8' 3'' x 3' 1'' (2.51m x 0.94m)
" Pitched glazed roof. Door with obscure leaded centre pane to rear courtyard and door to:
STORE ROOM - 4' 8'' x 4' 7'' (1.42m x 1.40m)
LANDING
Built in linen cupboard. Double radiator. Access to roof space. Double glazed UPVC Georgian style side aspect window and front aspect window enjoying and outstanding view over the forest.
BEDROOM ONE - 14' 2'' x 12' 7'' (4.31m x 3.83m)
range of built in wardrobes to one wall. TV aerial point. Double radiator. Wall light point and recessed down lighters. Double glazed UPVC Georgian style rear aspect window. Door to:
EN SUITE SHOWER ROOM - 6' 8'' x 5' 4'' (2.03m x 1.62m)
Fully tiled walls. Large walk in shower enclosure with shower unit. Inset wash hand basin with cupboard under. Low level wc with concealed cistern and useful shelf above. Shaver point. Upright ladder style radiator. Extractor fan and double glazed UPVC Georgian style side aspect window.
BATHROOM - 12' 5'' x 11' 11'' (3.78m x 3.63m)
Fully tiled walls. Modern suite comprising panelled bath with shower and screen above. Inset wash hand basin with cupboards under, mirror and light above. Low level wc with concealed cistern. Cupboard housing Glow Worm wall mounted boiler for the central heating and domestic hot water. Radiator and slatted shelving. Radiator/towel rail. Double glazed UPVC Georgian style side aspect window
BEDROOM TWO - 12' 5'' x 11' 11'' (3.78m x 3.63m)
Radiator. Wall light point. Double glazed UPVC small side aspect window and double glazed UPVC Georgian style front aspect window enjoying a fabulous view of the forest.
BEDROOM THREE - 11' 11'' x 11' 11'' (3.63m x 3.63m)
With partly vaulted ceiling. Radiator. Double glazed UPVC Georgian style windows to rear and front aspect again enjoying a lovely view.
OUTSIDE
Courtyard Cottage is approached from Rhinefield Road over a loose shingle driveway with double electric wrought iron gates, matching pedestrian gate opening to long sweeping driveway which leads up to a turning area and both the GARAGE and the CARPORT.The gardens are laid predominately to lawn, interspersed with shrubs and bushes along with sell stocked borders. DETACHED SUMMER CHALET. Crazy paved pathway leads across to the front door and to the side of the property where there is a further small area of garden.To the rear of the property is a paved courtyard garden enclosed by walling, accessed by a wrought iron gate with matching side parts. Log/coal store. The whole of the gardens are enclosed by walling and fencing. Ample outside lighting.
Council tax
First listed
Over a month agoEnergy Performance Certificate
Rhinefield Road, Brockenhurst
Rhinefield Road, Brockenhurst - Streetview
DISCLAIMER: Property descriptions and related information displayed on this page are marketing materials provided by Hayward Fox - Sway. Placebuzz does not warrant or accept any responsibility for the accuracy or completeness of the property descriptions or related information provided here and they do not constitute property particulars. Please contact Hayward Fox - Sway for full details and further information.





