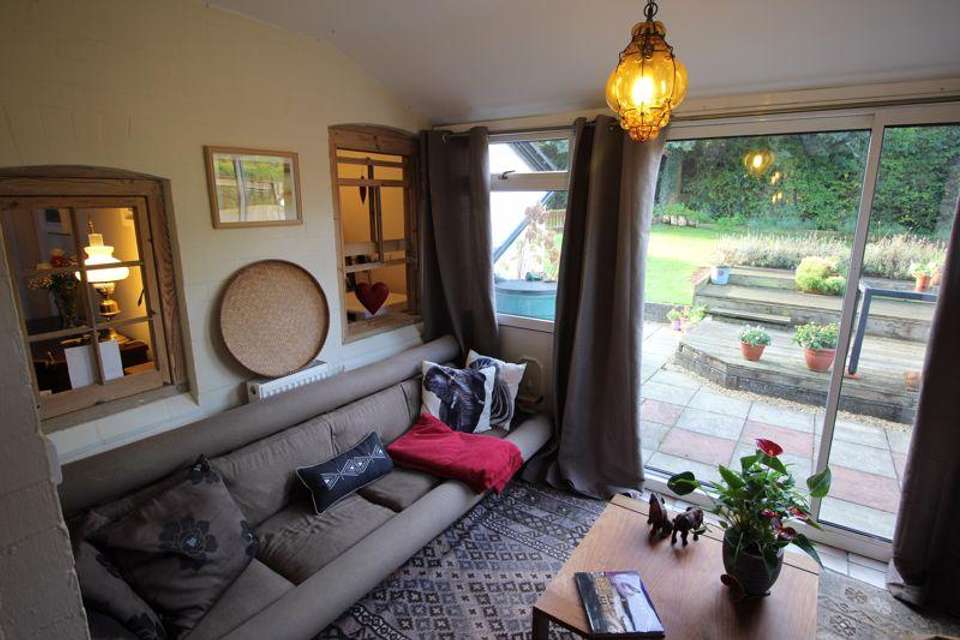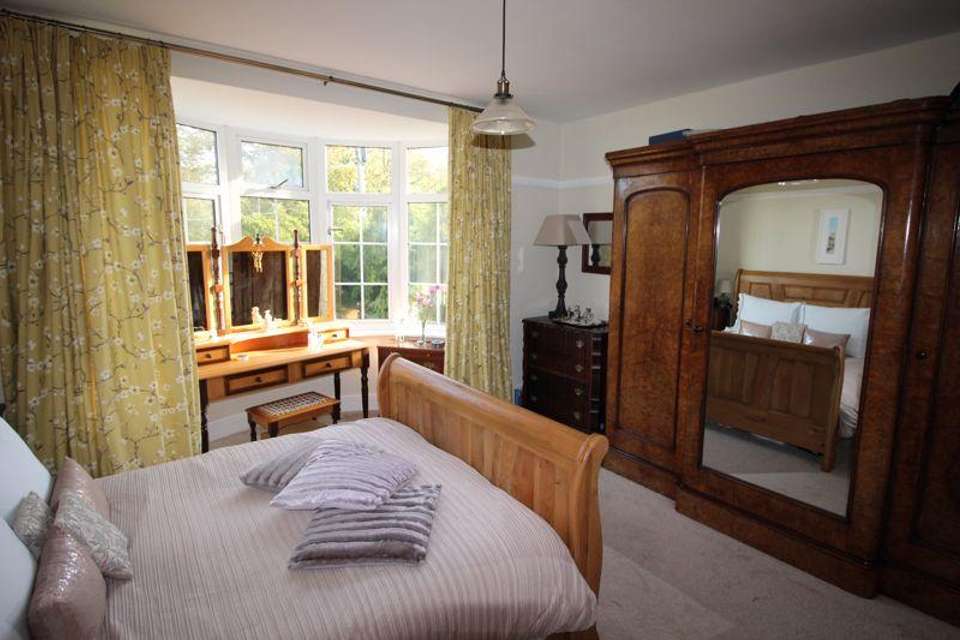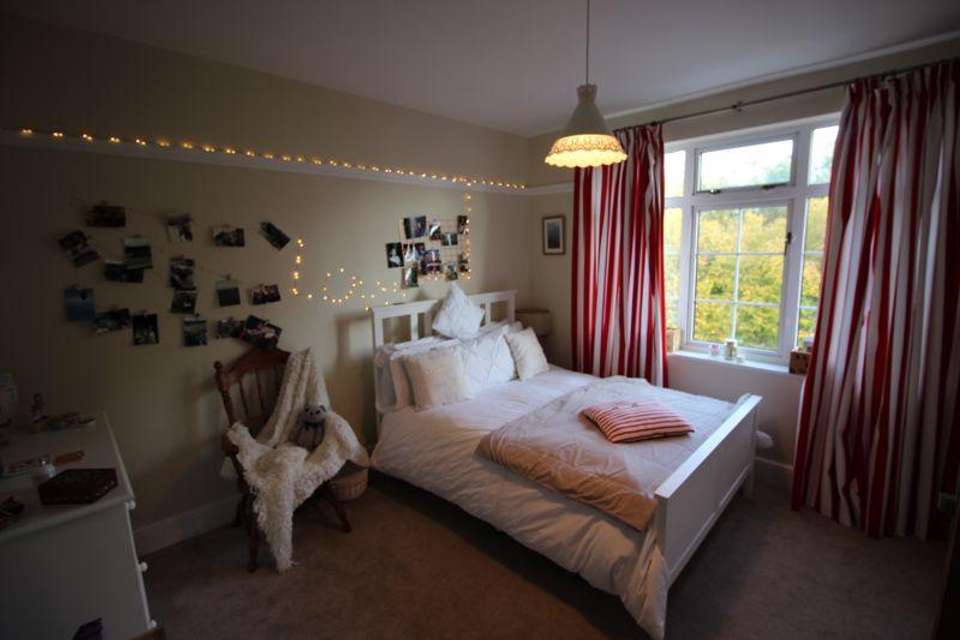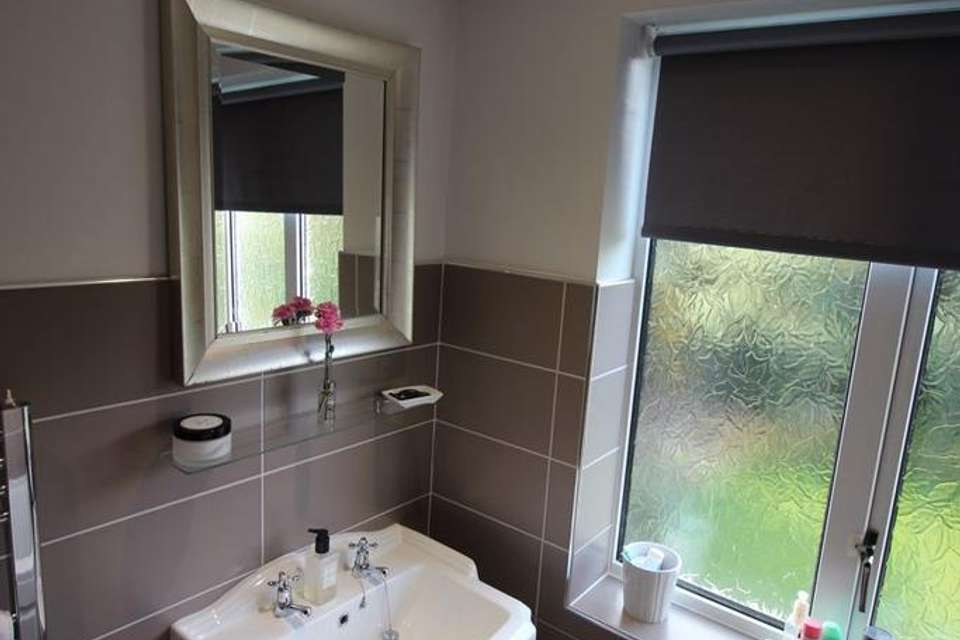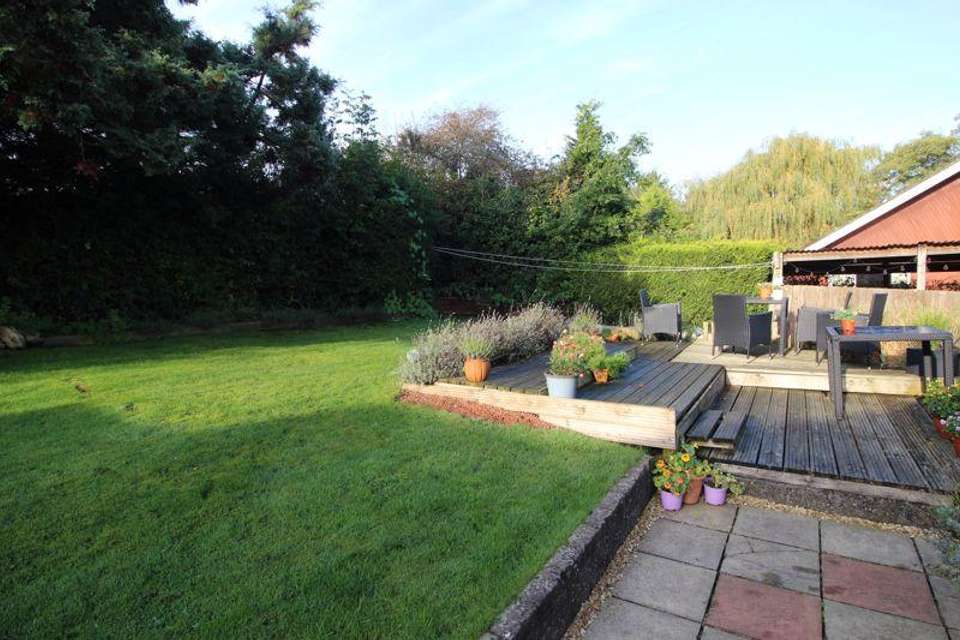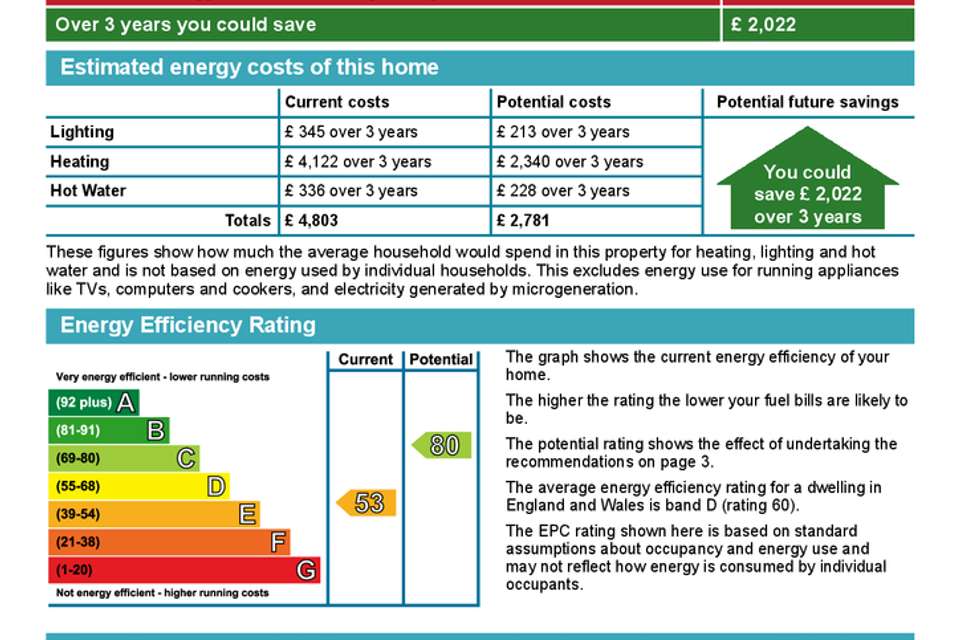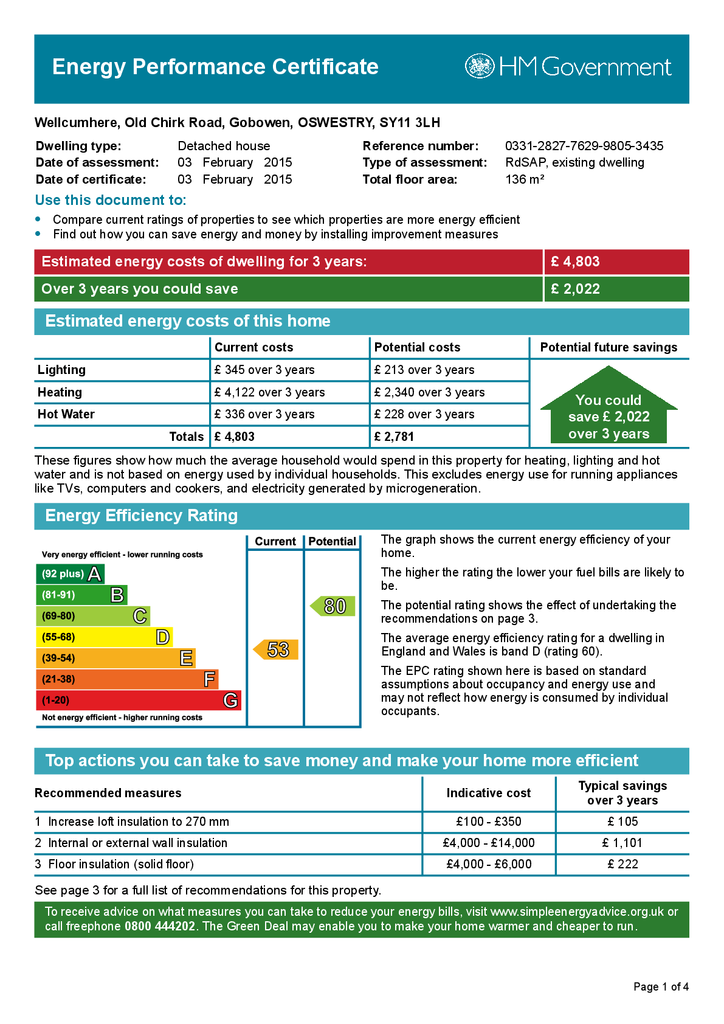3 bedroom detached house to rent
Owain House, Old Chirk Road, Gobowendetached house
bedrooms
Property photos
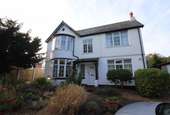
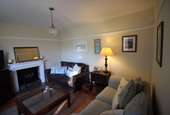
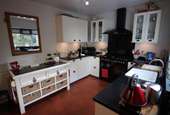
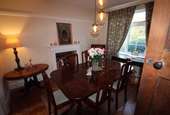
+6
Property description
AVAILABLE IN AUGUST! Bowen Son and Watson are delighted to offer a spacious detached property. The property comprises: Hallway, Dining Room, Lounge, Snug, Kitchen, Utility Room, Rear Hall and WC. Three large Bedrooms, Bathroom and separate WC. Externally there is a large maintained garden with entertainment area. EPC rating - E. Rent excludes the holding deposit, security deposits and permitted payments. Upon request, further information will be provided by Bowen Son and Watson.
Entrance Hall
uPVC front door, original parquet flooring and radiator. Doors to Living Room, Dining Room, Snug and Kitchen. Stairs leading to first floor.
Living Room - 13' 10'' x 15' 9'' (4.210m x 4.809m)
Original wood Floor and Log Burner (Fireplace not available for use). Large bay window facing to the front of the property. Radiator.
Dining Room - 12' 0'' x 11' 11'' (3.656m x 3.630m)
Parquet flooring and radiator. Double glazed window to the front. (Fireplace not available for use).
Snug - 11' 7'' x 8' 1'' (3.541m x 2.476m)
Tiled flooring and sliding rear door onto the garden.
Kitchen - 13' 9'' x 9' 10'' (4.181m x 2.994m)
Quarry tiled floor and radiator. Matching wall and base units with granite worktop over. Beko Range oven and hob and integral dish washer, Porcelain sink and mixer tap.
Utility Room - 6' 5'' x 5' 8'' (1.955m x 1.728m)
Quarry tiled floor, space and plumbing for a washing machine.
Rear Hall - 4' 11'' x 5' 6'' (1.493m x 1.679m)
Quarry tiled floor and door to WC and rear garden.
WC - 4' 6'' x 4' 11'' (1.379m x 1.507m)
Tiled floor, radiator and obscured window, WC and sink.
Stairs and Landing
Carpeted and access to roof space.
Bedroom 1 - 15' 8'' x 13' 9'' (4.765m x 4.198m)
Carpet and radiator.
Bedroom 2 - 11' 10'' x 11' 11'' (3.617m x 3.620m)
Carpet, radiator and windows to the front.
Bedroom 3 - 9' 10'' x 10' 7'' (2.997m x 3.214m)
Carpet and radiator. Windows facing the garden.
Bathroom - 5' 8'' x 6' 2'' (1.724m x 1.869m)
Tiled floor, bath with shower attachment, sink and obscured window to the rear. Heated towel rail.
WC - 6' 0'' x 2' 10'' (1.840m x 0.865m)
Tiled floor and radiator. Obscured window to the rear. WC.
Externally
The enclosed rear is a well maintained garden with patio area, lawn and good entertaining area.
Deposit
£957. This amount will be protected by TDS (The Dispute Service Limited).
Holding Deposit
£191. To apply for this property you will be required to complete an Agreement to Lease Document which describes the circumstances in which the Holding Deposit may or may not be refunded.
Details
Bowen Son and Watson is a member of and covered by the RICS Client Money Protection and all deposits are protected by TDS (The dispute Service Limited). Bowen Son and Watson is also a member of PRS (Property Redress Scheme) and licensed with Rent Smart Wales.
Entrance Hall
uPVC front door, original parquet flooring and radiator. Doors to Living Room, Dining Room, Snug and Kitchen. Stairs leading to first floor.
Living Room - 13' 10'' x 15' 9'' (4.210m x 4.809m)
Original wood Floor and Log Burner (Fireplace not available for use). Large bay window facing to the front of the property. Radiator.
Dining Room - 12' 0'' x 11' 11'' (3.656m x 3.630m)
Parquet flooring and radiator. Double glazed window to the front. (Fireplace not available for use).
Snug - 11' 7'' x 8' 1'' (3.541m x 2.476m)
Tiled flooring and sliding rear door onto the garden.
Kitchen - 13' 9'' x 9' 10'' (4.181m x 2.994m)
Quarry tiled floor and radiator. Matching wall and base units with granite worktop over. Beko Range oven and hob and integral dish washer, Porcelain sink and mixer tap.
Utility Room - 6' 5'' x 5' 8'' (1.955m x 1.728m)
Quarry tiled floor, space and plumbing for a washing machine.
Rear Hall - 4' 11'' x 5' 6'' (1.493m x 1.679m)
Quarry tiled floor and door to WC and rear garden.
WC - 4' 6'' x 4' 11'' (1.379m x 1.507m)
Tiled floor, radiator and obscured window, WC and sink.
Stairs and Landing
Carpeted and access to roof space.
Bedroom 1 - 15' 8'' x 13' 9'' (4.765m x 4.198m)
Carpet and radiator.
Bedroom 2 - 11' 10'' x 11' 11'' (3.617m x 3.620m)
Carpet, radiator and windows to the front.
Bedroom 3 - 9' 10'' x 10' 7'' (2.997m x 3.214m)
Carpet and radiator. Windows facing the garden.
Bathroom - 5' 8'' x 6' 2'' (1.724m x 1.869m)
Tiled floor, bath with shower attachment, sink and obscured window to the rear. Heated towel rail.
WC - 6' 0'' x 2' 10'' (1.840m x 0.865m)
Tiled floor and radiator. Obscured window to the rear. WC.
Externally
The enclosed rear is a well maintained garden with patio area, lawn and good entertaining area.
Deposit
£957. This amount will be protected by TDS (The Dispute Service Limited).
Holding Deposit
£191. To apply for this property you will be required to complete an Agreement to Lease Document which describes the circumstances in which the Holding Deposit may or may not be refunded.
Details
Bowen Son and Watson is a member of and covered by the RICS Client Money Protection and all deposits are protected by TDS (The dispute Service Limited). Bowen Son and Watson is also a member of PRS (Property Redress Scheme) and licensed with Rent Smart Wales.
Council tax
First listed
Over a month agoEnergy Performance Certificate
Owain House, Old Chirk Road, Gobowen
Owain House, Old Chirk Road, Gobowen - Streetview
DISCLAIMER: Property descriptions and related information displayed on this page are marketing materials provided by Bowen Son & Watson with Kent Jones - Oswestry. Placebuzz does not warrant or accept any responsibility for the accuracy or completeness of the property descriptions or related information provided here and they do not constitute property particulars. Please contact Bowen Son & Watson with Kent Jones - Oswestry for full details and further information.





