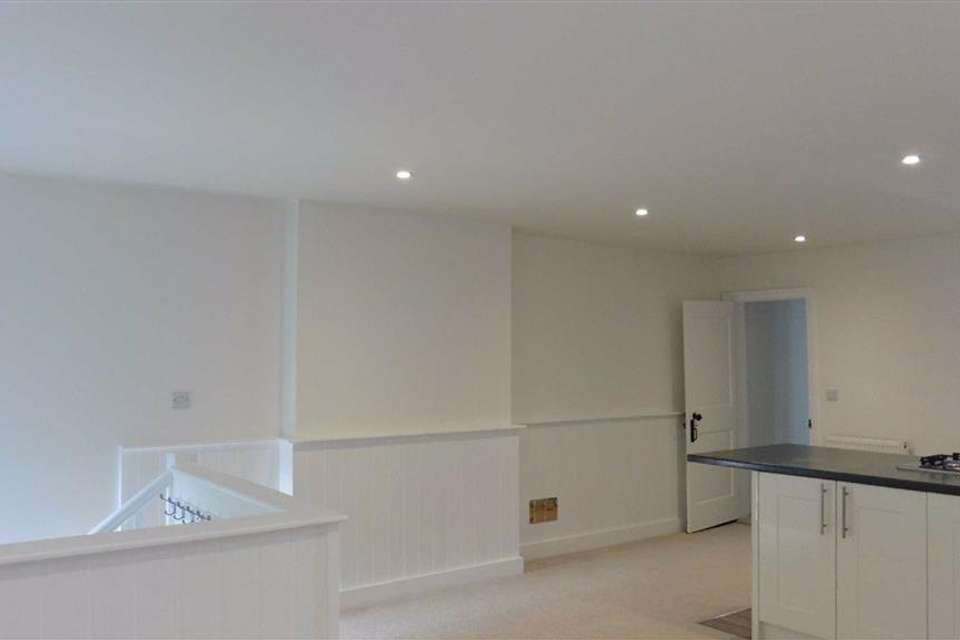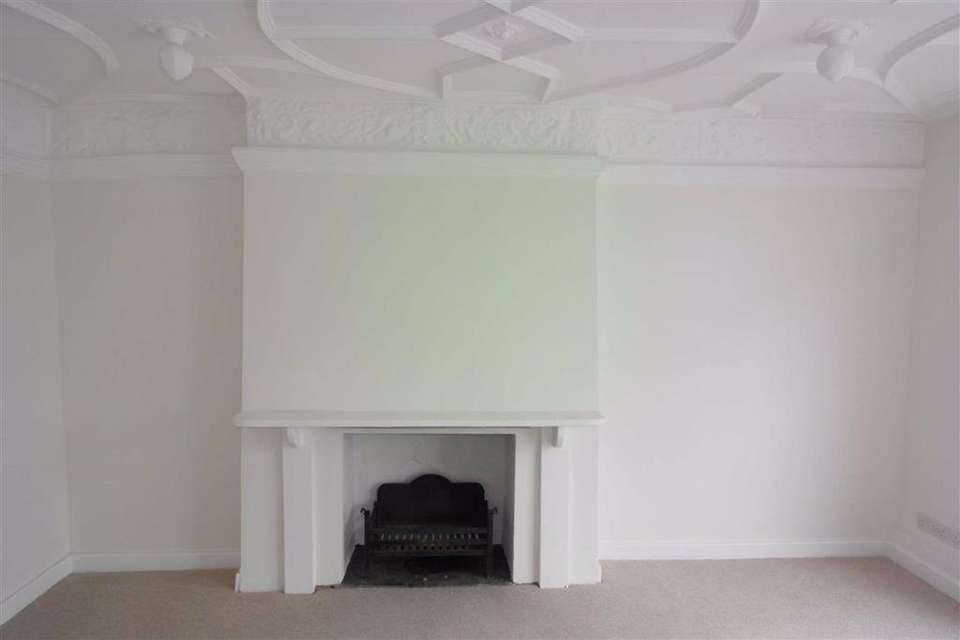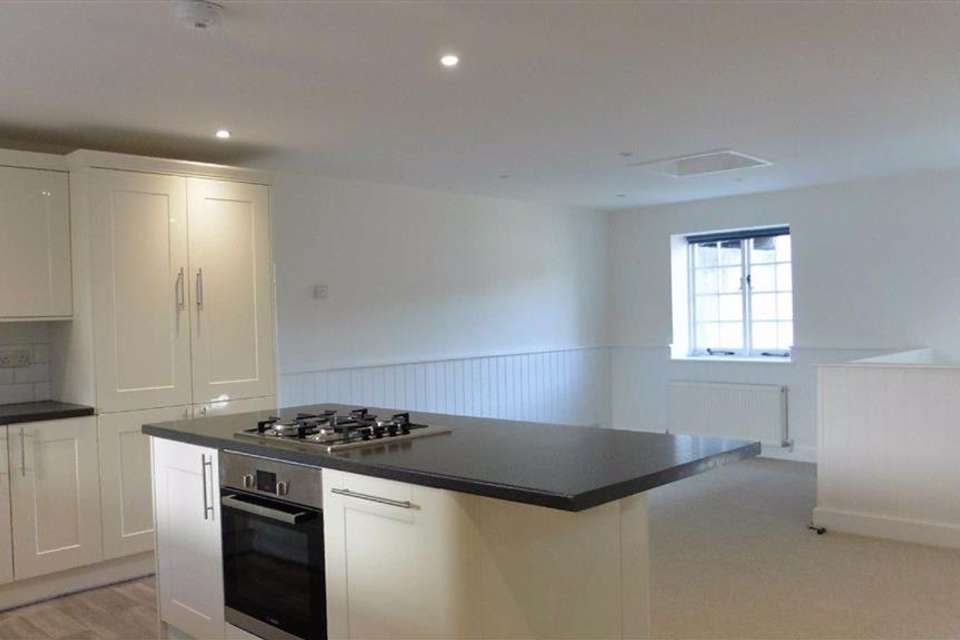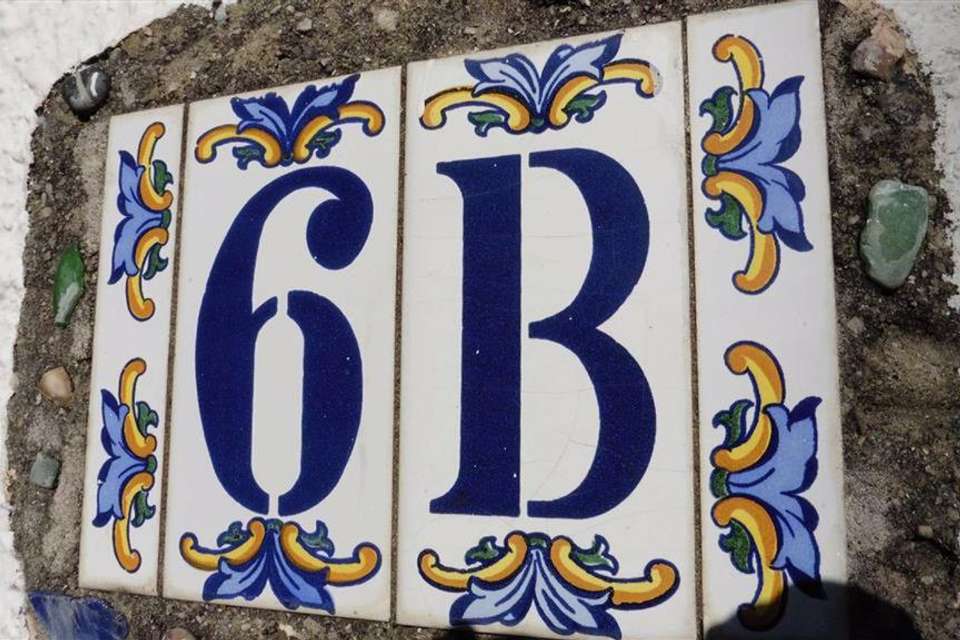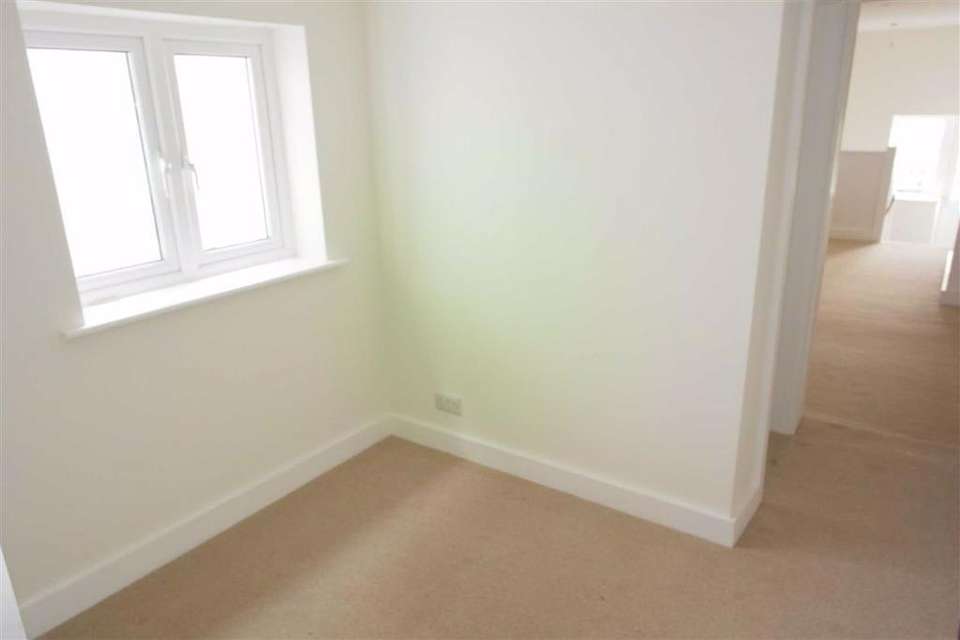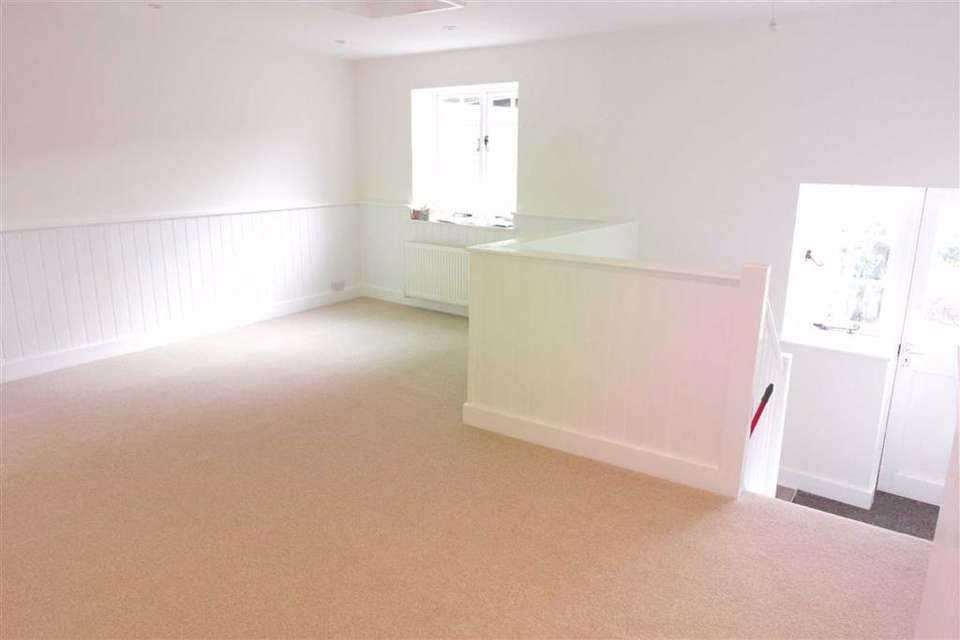3 bedroom flat to rent
Totnes, Devon, TQ9flat
bedrooms
Property photos
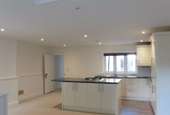
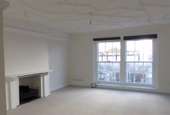
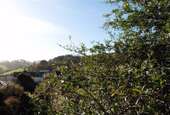
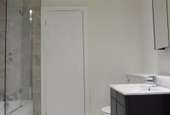
+8
Property description
A beautifully refurbished 3 bedroom maisonette with a large south facing, walled garden situated in Totnes town. Large kitchen breakfast room, 3 bedrooms, living room with feature fireplace, Pets to be considered. Tenant fees apply. EPC ordered. Available now.
Situation - Situated in the desirable South Street in the centre of Totnes. The busy medieval town of Totnes, geographically built as the highest navigable point upon the River Dart, rapidly grew into the gateway to the South Hams, an area of exceptional beauty and contrast with river estuaries, renown for its rolling hills and thatched cottages surrounding lovely old towns. Main line rail links in a little over 3 hours to London Paddington are also located in Totnes.
Descritpion - A beautifully refurbished 3 bedroom maisonette with a large south facing garden situated in the heart of Totnes town. Offering spacious accommodation on two floors with large kitchen breakfast room with access to the garden, bathroom, 3 bedrooms, good size living room with feature fireplace, walled garden and gas central heating. EPC ordered. Available now.
Accomidation - 22'8 X 17'3 (6.91m X 5.26m) - Positioned on the first floor with steps up from the garden. A bright room with a southerly aspect. Comprising a newly fitted kitchen with shaker style units and roll top worksurfaces, integrated dishwasher, oven with four ring gas hob above, stainless steel one and a half sink with drainer, double larder cupboard, cupboard housing the combination gas boiler and centre island with breakfast bar and pull out double bin draw unit. Window overlooking the garden and space for dining table and chairs. Thermostat, two radiators, spot lights, power points, smoke alarm and power points. Lino to the kitchen area and carpet to the dining area. Space for fridge freezer. Positioned to the right hand side to the entrance of the property is a utility area with worksurfaces matching the kitchen units with space for washing machine and condensing tumble dryer or fridge or freezer.
Study Area - 8' x 6'9 (2.44m x 2.06m) - Open plan to the hallway with a window to the side. Ceiling light point, TV point, radiator, power points and smoke alarm.
Living Room - 19'11 x 14'5 (6.07m x 4.39m) - Overlooking the High Street with glimpses of the church of Saint Mary. Retaining lots of character features from a feature fireplace to beautiful ceiling roses and coving. Radiator, power points, ceiling light point, TV point and telephone point.
Bedroom Two - 12'1 x 9'5 (3.68m x 2.87m) - On the first floor with a window to the side. Built-in double wardrobe with hanging and shelving. Two ceiling light points, radiator, power points and TV point.
Bathroom - 8'2 x 7' (2.49m x 2.13m) - Comprising of a white suite with panelled bath with chrome hot and cold mixer tap with shower attachment and drencher shower over, low level WC and wash hand basin built-in to vanity unit. Chrome ladder style radiator, wall mounted mirrored cupboard, shelving, ceiling spot lights, tiling to shower area and tiled flooring. Door to airing cupboard which houses the consumer unit, electric meter with lighting and power points.
Cloakroom - 5'1 x 3' (1.55m x 0.91m) - Comprising of a low level WC with window to the side.
Bedroom One - 14'2 x 10'10 (4.32m x 3.30m) - Positioned to the front of the building overlooking High Street and the church of Saint Mary. Comprising a feature fireplace and double cupboard with shelving. Ceiling light point, power points, TV point and radiator.
Bedroom Three - 9'1 x 8'7 (2.77m x 2.62m) - Window to the rear with countryside glimpses, ceiling light point, power points, TV point and radiator.
Outside - The rear garden is enclosed by tall stone walls and buildings making it feel very private and benefits from a southerly aspect. There is a pathway to the steps which lead up to the front door and the rest is mainly laid to lawn with a pond in the far corner. There is no private parking with the property however there are parking permits available from South Hams Council for 6 or 12 months giving parking in one of 4 car parks within walking distance.
Services - Mains gas, electrics, water and drainage.
Directions - Proceed up Fore St. Just before the clock arch, turn left onto South Street, continue up South St and you will pass a small printers on your right. Continue on passing Spindle Cottage on your right. 6B is positioned just off South Street at the end of a passageway which is next to 6 South Street.
Letting - The property is available to let on a assured shorthold tenancy for 12 months plus, furnished and available immediately. RENT: £995,00 Pcm exclusive of all charges. Children/pets might be considered. Where the agreed let permits pets the rent will be £1044.75 Pcm. DEPOSIT: £1,148.08 Returnable at end of tenancy subject to any deductions (all deposits for a property let through Stags are held on their Client Account and administered in accordance with the Tenancy Deposit Scheme and Dispute Service). References required, viewings strictly through the agents.
Holding Depsoit And Tenant Fees - This is to reserve a property. The Holding Deposit (equivalent of one weeks rent) will be withheld if any relevant person (including any guarantor(s)) withdraw from the tenancy, fail a Right-to Rent check, provide materially significant false information, or fail to sign their tenancy agreement (and / or Deed of Guarantee) within 15 calendar days (or other Deadline for Agreement as mutually agreed in writing). For full details of all permitted Tenant Fees payable when renting a property through Stags please refer to the Scale of Tenant Fees available on Stags website, office or on request. For further clarification before arranging a viewing please contact the lettings office dealing with the property.
Tenant Protection - Stags is a member of the RICS Client Money Protection Scheme and also a member of The Property Redress Scheme. In addition, Stags is a member of ARLA Propertymark, RICS and Tenancy Deposit Scheme.
These particulars are a guide only and should not be relied upon for any purpose.
Situation - Situated in the desirable South Street in the centre of Totnes. The busy medieval town of Totnes, geographically built as the highest navigable point upon the River Dart, rapidly grew into the gateway to the South Hams, an area of exceptional beauty and contrast with river estuaries, renown for its rolling hills and thatched cottages surrounding lovely old towns. Main line rail links in a little over 3 hours to London Paddington are also located in Totnes.
Descritpion - A beautifully refurbished 3 bedroom maisonette with a large south facing garden situated in the heart of Totnes town. Offering spacious accommodation on two floors with large kitchen breakfast room with access to the garden, bathroom, 3 bedrooms, good size living room with feature fireplace, walled garden and gas central heating. EPC ordered. Available now.
Accomidation - 22'8 X 17'3 (6.91m X 5.26m) - Positioned on the first floor with steps up from the garden. A bright room with a southerly aspect. Comprising a newly fitted kitchen with shaker style units and roll top worksurfaces, integrated dishwasher, oven with four ring gas hob above, stainless steel one and a half sink with drainer, double larder cupboard, cupboard housing the combination gas boiler and centre island with breakfast bar and pull out double bin draw unit. Window overlooking the garden and space for dining table and chairs. Thermostat, two radiators, spot lights, power points, smoke alarm and power points. Lino to the kitchen area and carpet to the dining area. Space for fridge freezer. Positioned to the right hand side to the entrance of the property is a utility area with worksurfaces matching the kitchen units with space for washing machine and condensing tumble dryer or fridge or freezer.
Study Area - 8' x 6'9 (2.44m x 2.06m) - Open plan to the hallway with a window to the side. Ceiling light point, TV point, radiator, power points and smoke alarm.
Living Room - 19'11 x 14'5 (6.07m x 4.39m) - Overlooking the High Street with glimpses of the church of Saint Mary. Retaining lots of character features from a feature fireplace to beautiful ceiling roses and coving. Radiator, power points, ceiling light point, TV point and telephone point.
Bedroom Two - 12'1 x 9'5 (3.68m x 2.87m) - On the first floor with a window to the side. Built-in double wardrobe with hanging and shelving. Two ceiling light points, radiator, power points and TV point.
Bathroom - 8'2 x 7' (2.49m x 2.13m) - Comprising of a white suite with panelled bath with chrome hot and cold mixer tap with shower attachment and drencher shower over, low level WC and wash hand basin built-in to vanity unit. Chrome ladder style radiator, wall mounted mirrored cupboard, shelving, ceiling spot lights, tiling to shower area and tiled flooring. Door to airing cupboard which houses the consumer unit, electric meter with lighting and power points.
Cloakroom - 5'1 x 3' (1.55m x 0.91m) - Comprising of a low level WC with window to the side.
Bedroom One - 14'2 x 10'10 (4.32m x 3.30m) - Positioned to the front of the building overlooking High Street and the church of Saint Mary. Comprising a feature fireplace and double cupboard with shelving. Ceiling light point, power points, TV point and radiator.
Bedroom Three - 9'1 x 8'7 (2.77m x 2.62m) - Window to the rear with countryside glimpses, ceiling light point, power points, TV point and radiator.
Outside - The rear garden is enclosed by tall stone walls and buildings making it feel very private and benefits from a southerly aspect. There is a pathway to the steps which lead up to the front door and the rest is mainly laid to lawn with a pond in the far corner. There is no private parking with the property however there are parking permits available from South Hams Council for 6 or 12 months giving parking in one of 4 car parks within walking distance.
Services - Mains gas, electrics, water and drainage.
Directions - Proceed up Fore St. Just before the clock arch, turn left onto South Street, continue up South St and you will pass a small printers on your right. Continue on passing Spindle Cottage on your right. 6B is positioned just off South Street at the end of a passageway which is next to 6 South Street.
Letting - The property is available to let on a assured shorthold tenancy for 12 months plus, furnished and available immediately. RENT: £995,00 Pcm exclusive of all charges. Children/pets might be considered. Where the agreed let permits pets the rent will be £1044.75 Pcm. DEPOSIT: £1,148.08 Returnable at end of tenancy subject to any deductions (all deposits for a property let through Stags are held on their Client Account and administered in accordance with the Tenancy Deposit Scheme and Dispute Service). References required, viewings strictly through the agents.
Holding Depsoit And Tenant Fees - This is to reserve a property. The Holding Deposit (equivalent of one weeks rent) will be withheld if any relevant person (including any guarantor(s)) withdraw from the tenancy, fail a Right-to Rent check, provide materially significant false information, or fail to sign their tenancy agreement (and / or Deed of Guarantee) within 15 calendar days (or other Deadline for Agreement as mutually agreed in writing). For full details of all permitted Tenant Fees payable when renting a property through Stags please refer to the Scale of Tenant Fees available on Stags website, office or on request. For further clarification before arranging a viewing please contact the lettings office dealing with the property.
Tenant Protection - Stags is a member of the RICS Client Money Protection Scheme and also a member of The Property Redress Scheme. In addition, Stags is a member of ARLA Propertymark, RICS and Tenancy Deposit Scheme.
These particulars are a guide only and should not be relied upon for any purpose.
Council tax
First listed
Over a month agoTotnes, Devon, TQ9
Totnes, Devon, TQ9 - Streetview
DISCLAIMER: Property descriptions and related information displayed on this page are marketing materials provided by Stags - Totnes. Placebuzz does not warrant or accept any responsibility for the accuracy or completeness of the property descriptions or related information provided here and they do not constitute property particulars. Please contact Stags - Totnes for full details and further information.





