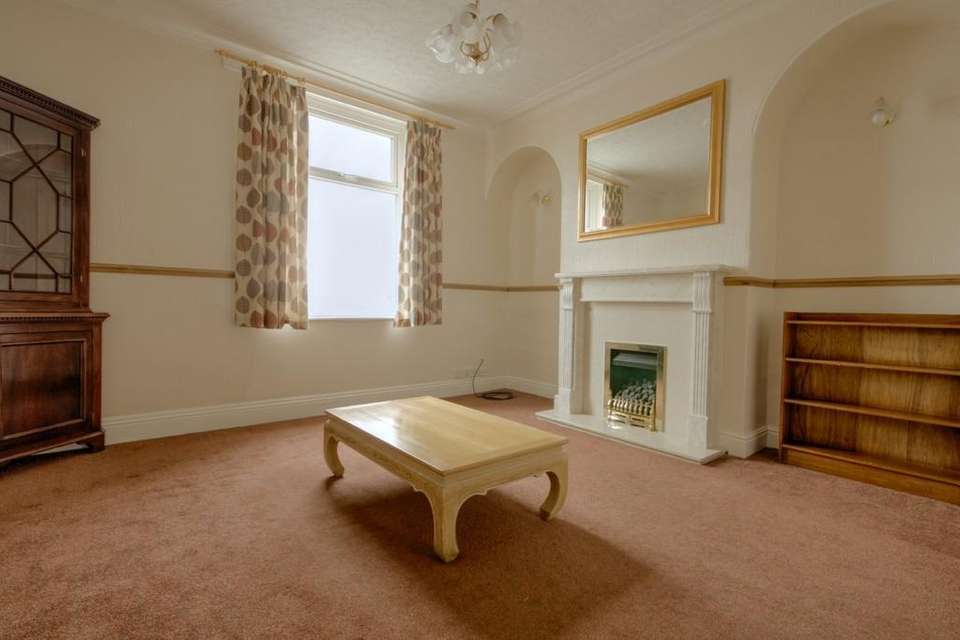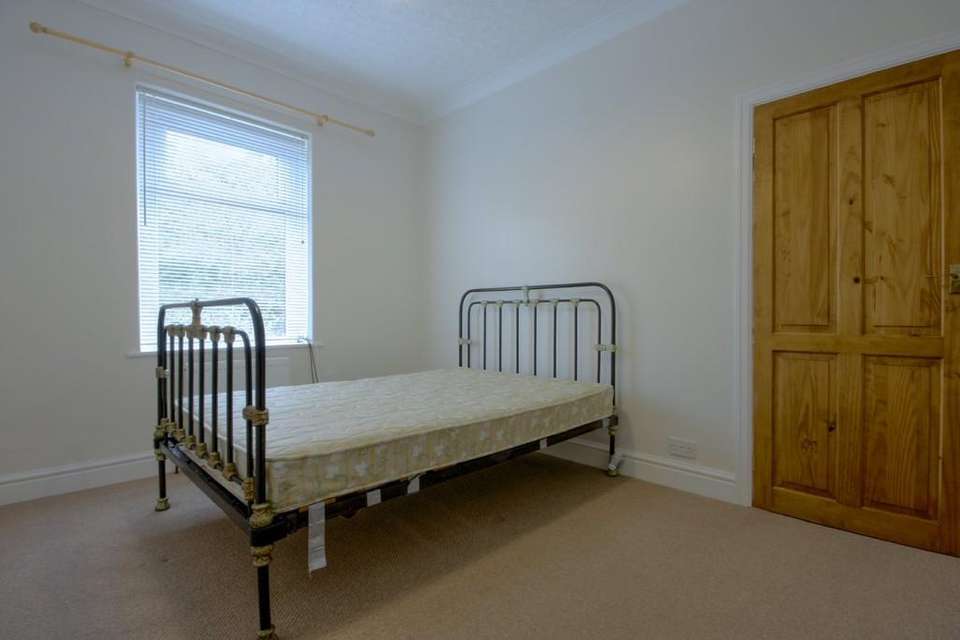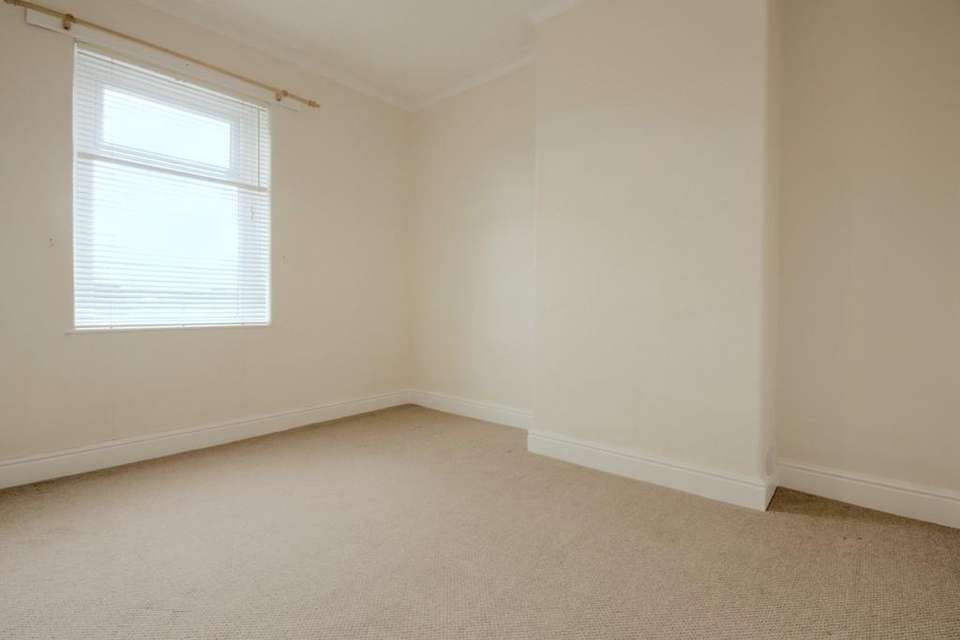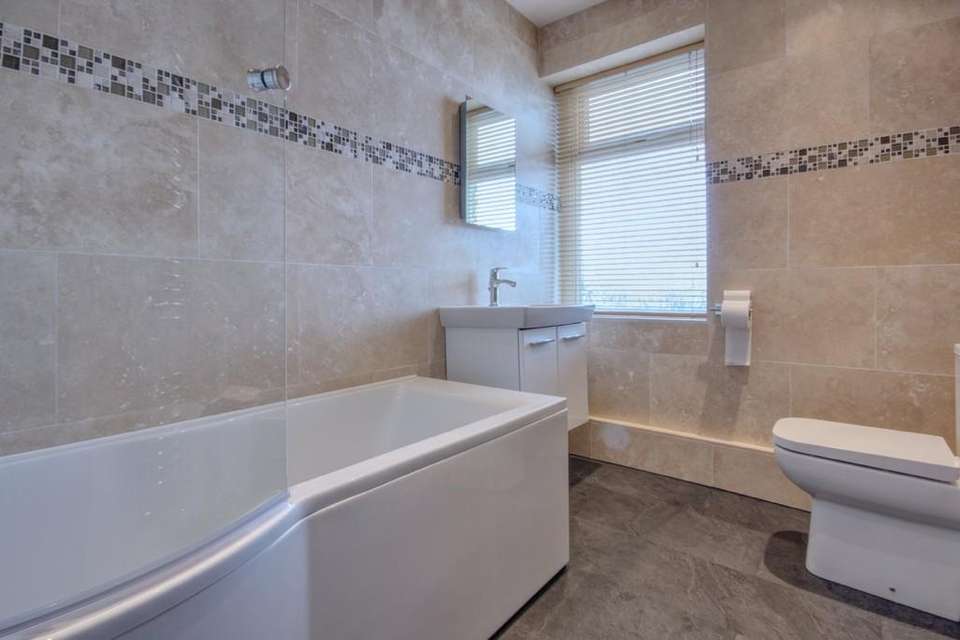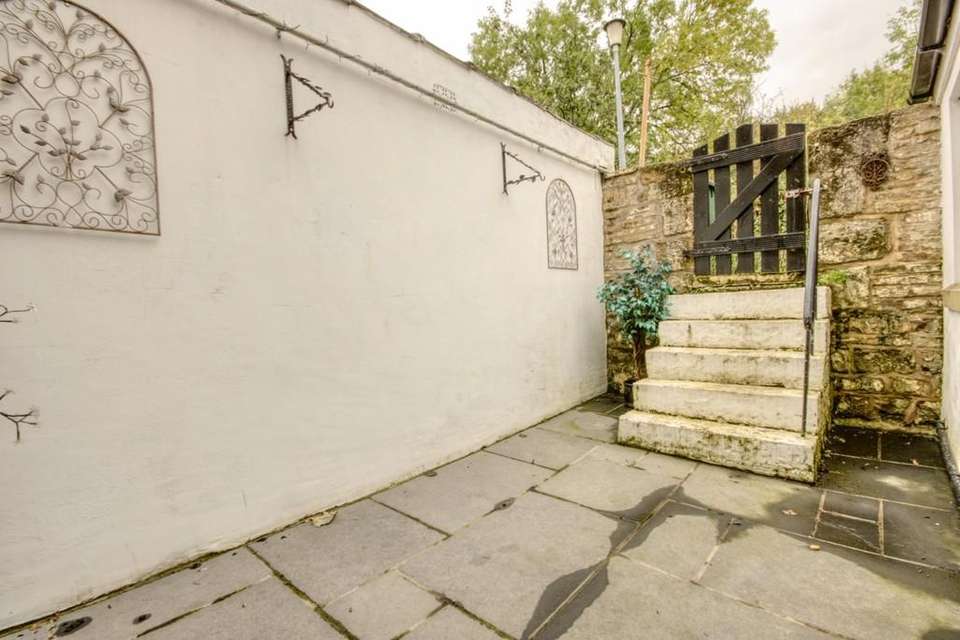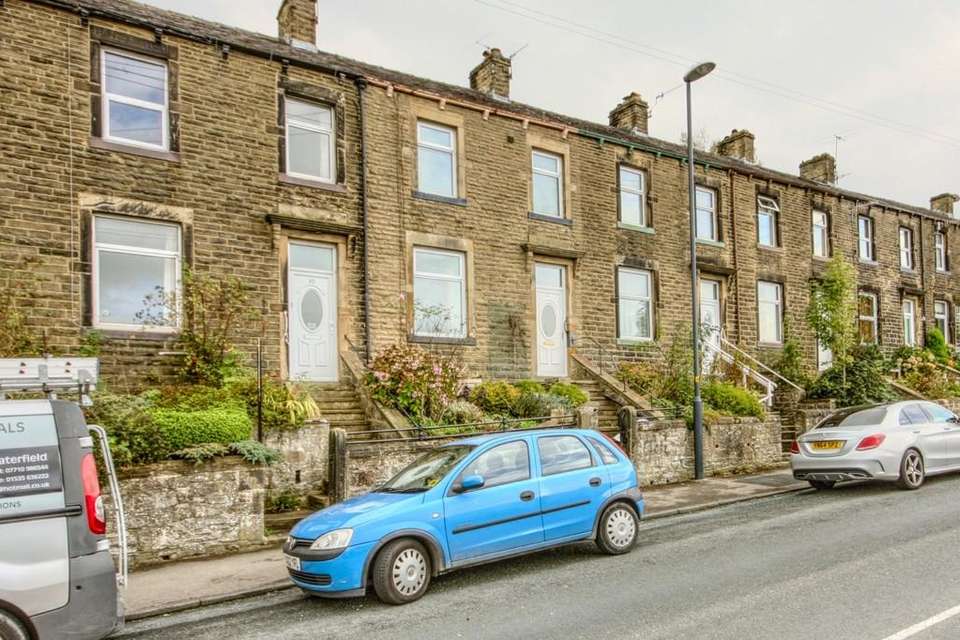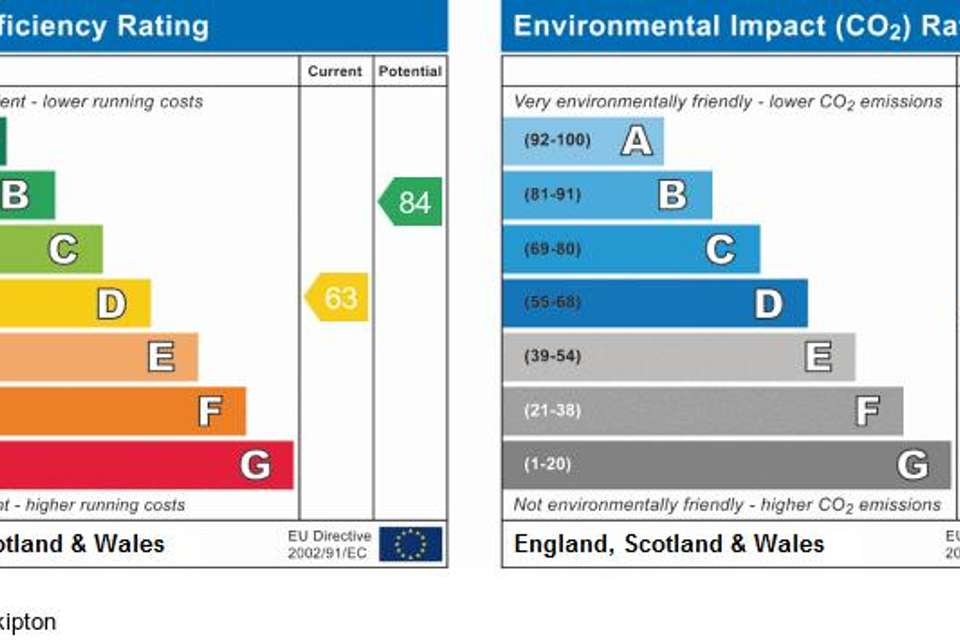2 bedroom terraced house to rent
Firth Street, Skiptonterraced house
bedrooms
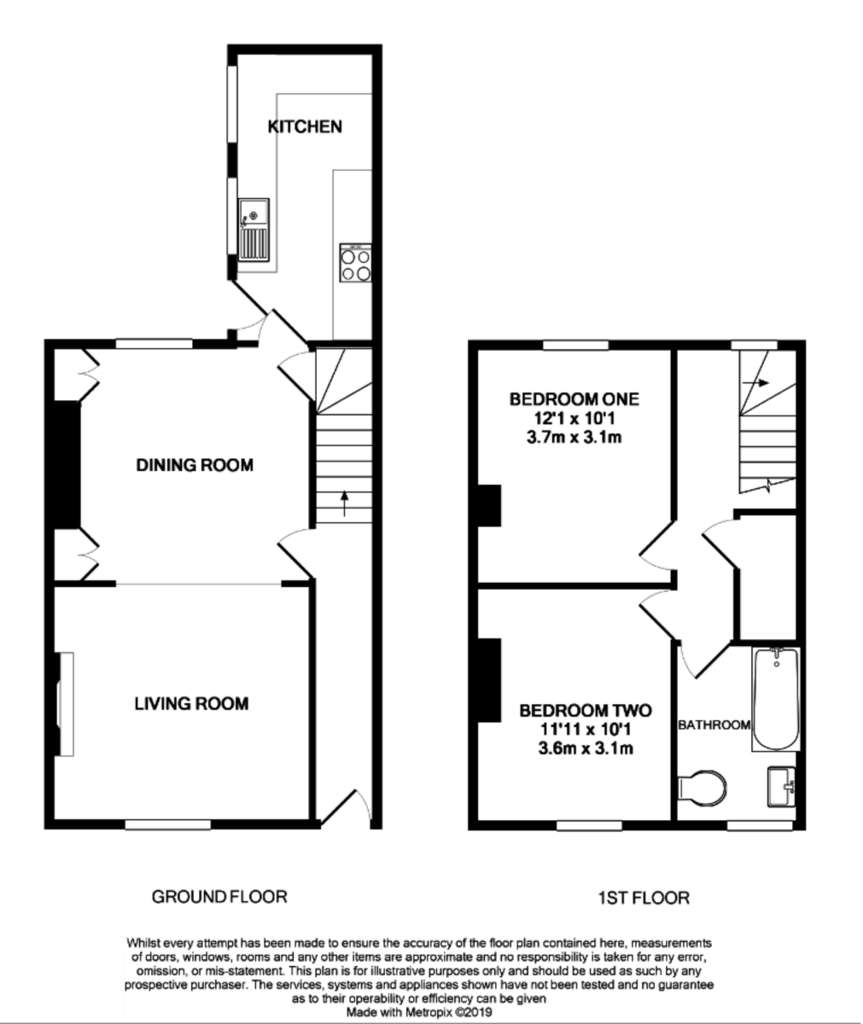
Property photos
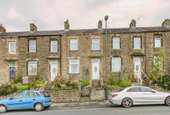
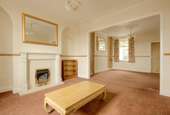
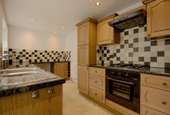
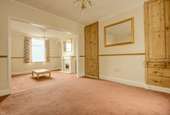
+7
Property description
DESCRIPTION Located at the southern side of Skipton Town centre, Firth Street is located at the end of Sackville Street raised up with low maintenance gardens to the front and enclosed yard at the rear. The property enjoys upvc double glazed windows and external doors throughout, two well proportioned double bedrooms, a modern kitchen and bathroom.
In more detail the property comprises:
ENTRANCE HALL A light and airy entrance hall with part matted carpet leading to wood effect laminate flooring. Includes a part glazed upvc front door with stairs leading to the first floor and pine door leading to the downstairs living space.
LIVING ROOM 12' 11" (max) x 11' 11" (3.95m x 3.65m) This room overlooks the front of the property and opens into the dining area. It enjoys a feature fireplace which is a gas coal effect fire with marble inset and hearth and marble effect mantel. There are arched alcoves either side of the fire with dado rail, coving and ceiling rose.
DINING AREA 12' 0" x 11' 1" (3.66m x 3.39m) Another well proportioned room with views of the rear of the property with built in, full height antique pine cupboards and drawers allowing useful additional storage. A door provides a large understair storage space.
KITCHEN 14' 7" x 7' 2" (max) (4.47m x 2.19m) Includes timber effect wall and base units with contrasting worktops and tiled splashback, 'Electrolux' four ring gas hob and electric oven, one and a half bowl stainless steel sink with mixer tap, 'Bosch' washing machine, space for a dishwasher, spotlights and tiled floor. Within one of the cupboards is a wall mounted 'Worcester Bosch' combination boiler.
FIRST FLOOR LANDING Stairs lead up to the first floor landing, with attractive pine bannister and balustrade and deep storage cupboard.
BEDROOM ONE 11' 11" x 9' 11" (3.65m x 3.04m) A good sized double bedroom overlooking the rear of the property with venetian blind and curtain pole.
BEDROOM TWO 12' 0" x 10' 0" (3.66m x 3.05m) Another double bedroom overlooking the front of the property with wooden venetian blind.
BATHROOM 8' 8" x 6' 2" (2.66m x 1.88m) A modern contemporary white three piece bathroom suite with partly curved panelled bath with shower over and glazed shower screen, vanity wash hand basin with storage space below and mirror over, wc, slate effect floor tiles and beige tiling to ceiling. Also includes extractor fan and heated towel rail.
OUTSIDE To the front is on street parking with steps leading up to the property with low maintenance garden. To the rear is a private patio with gate leading to the rear access road.
TENANCY INFORMATION HOLDING DEPOSITS: A holding deposit, equal to 1 weeks rent, is payable upon the start of the application. Successful Applications - any holding deposit will be offset against the initial rent and Deposit, with the agreement of the payee.
FEES PAYABLE IN ACCORDANCE WITH THE TENANT FEES ACT 2019: Additional variable charges may apply during the course of the tenancy or at the end and are detailed within the Tenancy Agreement, eg. Default of Contract - Later Payment Charge £25.00; Default of Contract - Loss of keys £25.00; Contract Variation - Admin Charge £50.00; Contract Early Termination - Admin Charge £50.00 (plus any reasonable Landlords costs, by prior agreement)
DEPOSIT: A deposit equal to 5 weeks rent (6 weeks rent, where the annual rent is great than £50,000) will be payable plus the first months rent once the references have been passed and before the tenancy begins.
OTHER INFORMATION: Carling Jones Ltd is a member of the RICS Client Money Protection Scheme. Carling Jones Ltd is a member of The Property Ombudsman Redress Scheme.
SERVICES We have not been able to test the equipment, services or installations in the property (including heating and hot water systems) and recommend that prospective purchasers arrange for a qualified person to check the relevant installations before entering into any commitment
VIEWINGS Strictly by appointment through the agents Carling Jones - contact a member of the team at the Skipton Office on[use Contact Agent Button]
AGENT'S NOTE AND DISCLAIMER These details do not form part of an offer or contract. They are intended to give a fair description of the property, but neither the vendor nor Carling Jones accept responsibility for any errors it may contain. Purchasers or prospective tenants should satisfy themselves by inspecting the property
In more detail the property comprises:
ENTRANCE HALL A light and airy entrance hall with part matted carpet leading to wood effect laminate flooring. Includes a part glazed upvc front door with stairs leading to the first floor and pine door leading to the downstairs living space.
LIVING ROOM 12' 11" (max) x 11' 11" (3.95m x 3.65m) This room overlooks the front of the property and opens into the dining area. It enjoys a feature fireplace which is a gas coal effect fire with marble inset and hearth and marble effect mantel. There are arched alcoves either side of the fire with dado rail, coving and ceiling rose.
DINING AREA 12' 0" x 11' 1" (3.66m x 3.39m) Another well proportioned room with views of the rear of the property with built in, full height antique pine cupboards and drawers allowing useful additional storage. A door provides a large understair storage space.
KITCHEN 14' 7" x 7' 2" (max) (4.47m x 2.19m) Includes timber effect wall and base units with contrasting worktops and tiled splashback, 'Electrolux' four ring gas hob and electric oven, one and a half bowl stainless steel sink with mixer tap, 'Bosch' washing machine, space for a dishwasher, spotlights and tiled floor. Within one of the cupboards is a wall mounted 'Worcester Bosch' combination boiler.
FIRST FLOOR LANDING Stairs lead up to the first floor landing, with attractive pine bannister and balustrade and deep storage cupboard.
BEDROOM ONE 11' 11" x 9' 11" (3.65m x 3.04m) A good sized double bedroom overlooking the rear of the property with venetian blind and curtain pole.
BEDROOM TWO 12' 0" x 10' 0" (3.66m x 3.05m) Another double bedroom overlooking the front of the property with wooden venetian blind.
BATHROOM 8' 8" x 6' 2" (2.66m x 1.88m) A modern contemporary white three piece bathroom suite with partly curved panelled bath with shower over and glazed shower screen, vanity wash hand basin with storage space below and mirror over, wc, slate effect floor tiles and beige tiling to ceiling. Also includes extractor fan and heated towel rail.
OUTSIDE To the front is on street parking with steps leading up to the property with low maintenance garden. To the rear is a private patio with gate leading to the rear access road.
TENANCY INFORMATION HOLDING DEPOSITS: A holding deposit, equal to 1 weeks rent, is payable upon the start of the application. Successful Applications - any holding deposit will be offset against the initial rent and Deposit, with the agreement of the payee.
FEES PAYABLE IN ACCORDANCE WITH THE TENANT FEES ACT 2019: Additional variable charges may apply during the course of the tenancy or at the end and are detailed within the Tenancy Agreement, eg. Default of Contract - Later Payment Charge £25.00; Default of Contract - Loss of keys £25.00; Contract Variation - Admin Charge £50.00; Contract Early Termination - Admin Charge £50.00 (plus any reasonable Landlords costs, by prior agreement)
DEPOSIT: A deposit equal to 5 weeks rent (6 weeks rent, where the annual rent is great than £50,000) will be payable plus the first months rent once the references have been passed and before the tenancy begins.
OTHER INFORMATION: Carling Jones Ltd is a member of the RICS Client Money Protection Scheme. Carling Jones Ltd is a member of The Property Ombudsman Redress Scheme.
SERVICES We have not been able to test the equipment, services or installations in the property (including heating and hot water systems) and recommend that prospective purchasers arrange for a qualified person to check the relevant installations before entering into any commitment
VIEWINGS Strictly by appointment through the agents Carling Jones - contact a member of the team at the Skipton Office on[use Contact Agent Button]
AGENT'S NOTE AND DISCLAIMER These details do not form part of an offer or contract. They are intended to give a fair description of the property, but neither the vendor nor Carling Jones accept responsibility for any errors it may contain. Purchasers or prospective tenants should satisfy themselves by inspecting the property
Council tax
First listed
Over a month agoEnergy Performance Certificate
Firth Street, Skipton
Firth Street, Skipton - Streetview
DISCLAIMER: Property descriptions and related information displayed on this page are marketing materials provided by Carling Jones - Skipton. Placebuzz does not warrant or accept any responsibility for the accuracy or completeness of the property descriptions or related information provided here and they do not constitute property particulars. Please contact Carling Jones - Skipton for full details and further information.





