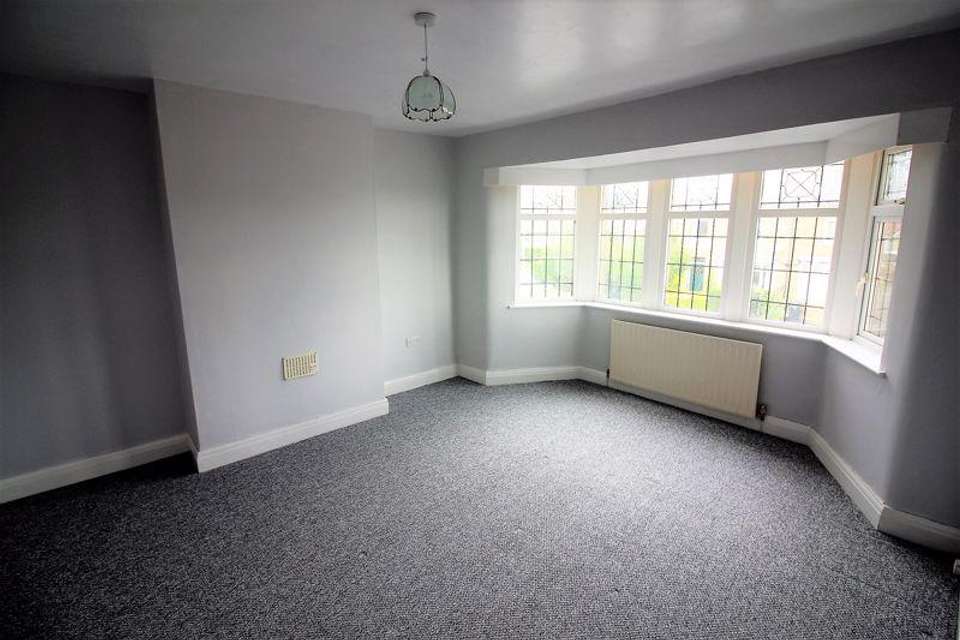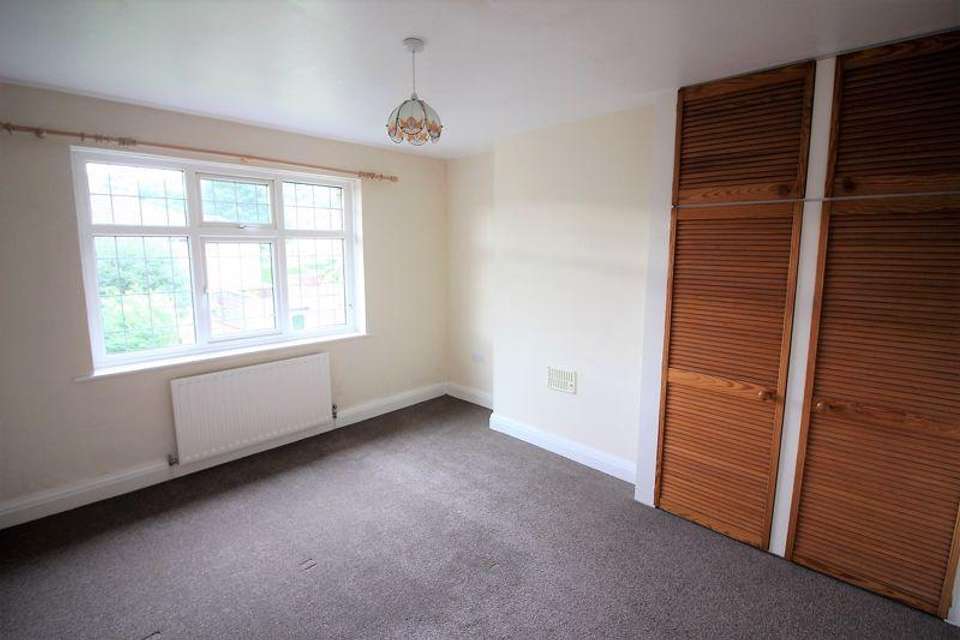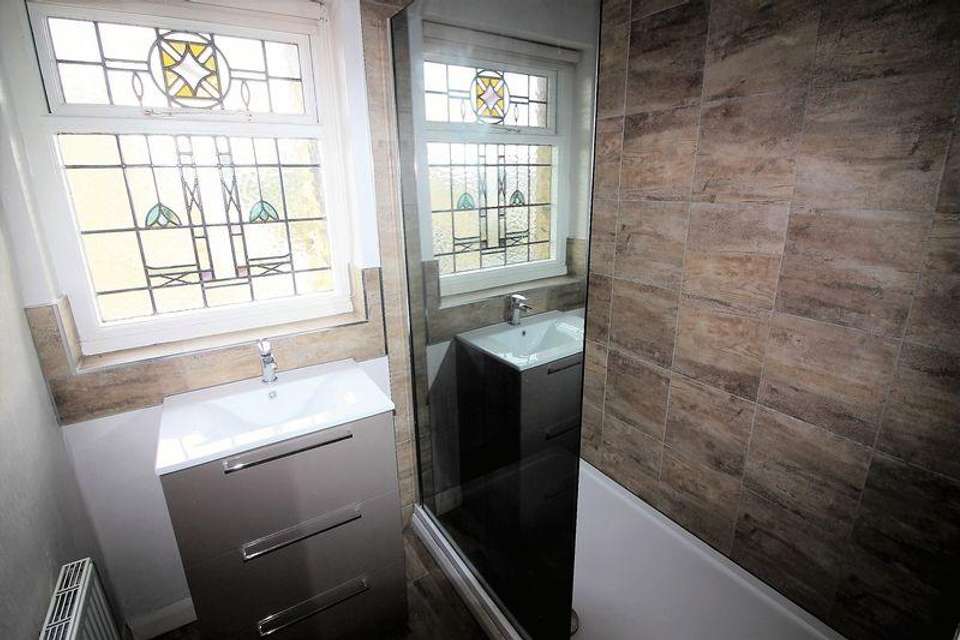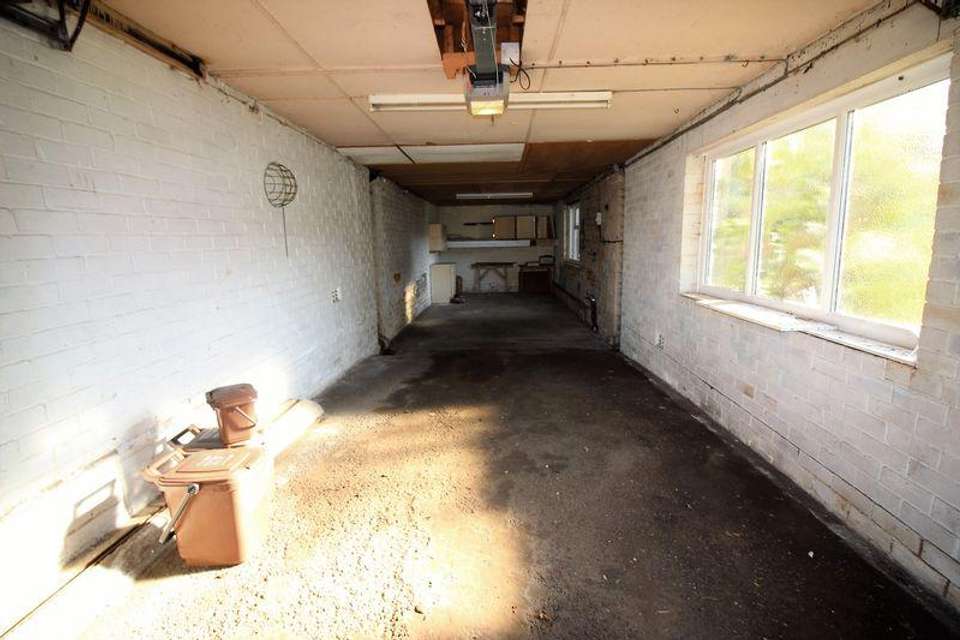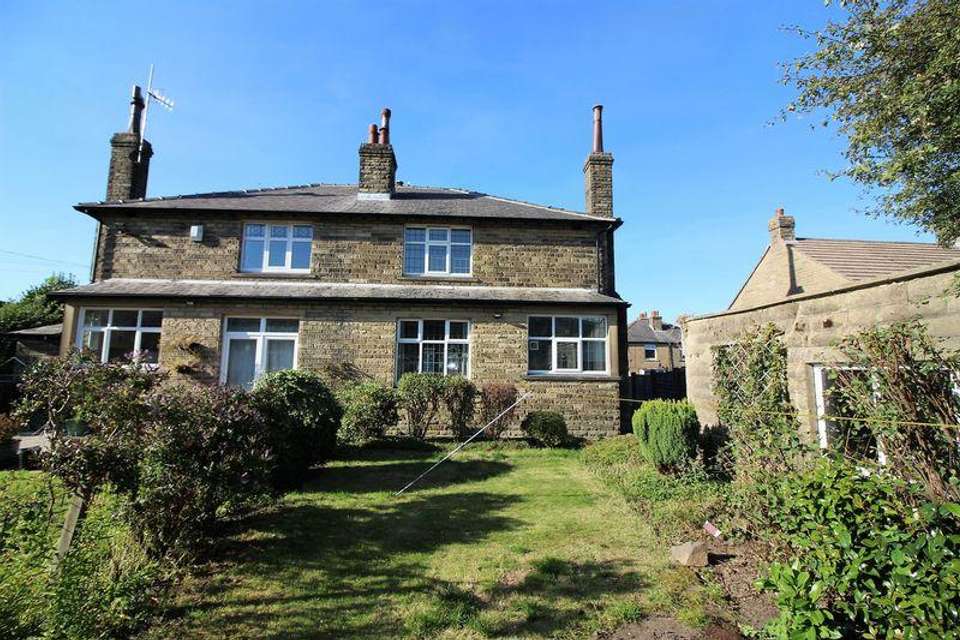3 bedroom semi-detached house to rent
Norton Street, Ellandsemi-detached house
bedrooms
Property photos
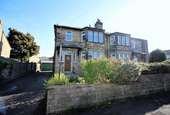
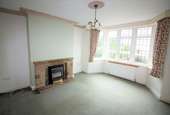
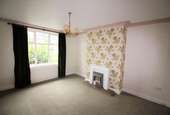
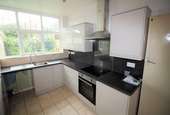
+6
Property description
Situated in this highly desirable and much sought after residential location lies this substantial three bedroomed detached residence providing attractive unfurnished accommodation. An internal inspection is essential to fully appreciate the spacious family accommodation provided which has the benefit of uPVC double glazing and gas central heating. The property briefly comprises an entrance hall, two reception rooms, modern fully fitted kitchen, downstairs cloakroom, three bedrooms, a modern shower room and separate toilet, gardens to front and rear and a detached garage. The property provides excellent access to the local amenities of Elland as well as easy access to the M62 motorway network linking the business centres of Manchester and Leeds. Very rarely does the opportunity arise to rent a property within this location and as such an early appointment to view is essential in order to avoid disappointment.
The front entrance door opens into the
ENTRANCE HALLWith uPVC double glazed window to the front elevation, one single radiator and a fitted carpet.
From the Entrance Hall a door opens into the
LOUNGE 12'8 x 14'6 into bay windowWith angular bay window to the front elevation incorporating uPVC double glazed leaded units. Feature fireplace with electric fire, cornice to ceiling, one single radiator and a fitted carpet.
From the Lounge double glass panelled doors open into the
DINING ROOM 12'5 x 15'With uPVC double glazed window to the rear elevation enjoying a garden outlook. Feature fireplace with electric fire, one single radiator, cornice to ceiling and a fitted carpet. The dining room can also be accessed from the Entrance Hall.
From the Entrance Hall a door opens to the
DOWNSTAIRS CLOAKROOMWith modern white two piece suite comprising hand wash basin and low flush WC. The cloakroom is half tiled with complementing colour scheme to the remaining walls and a chrome heated towel rail.
From the Entrance Hall a door opens into the
MODERN FITTED KITCHEN 11'5 x 8'7Being fitted with a range of modern wall and base units incorporating matching work surfaces with stainless steel sink unit with mixer tap, four ring halogen hob with extractor in stainless steel canopy above with fan assisted electric oven and grill beneath and plumbing for an automatic washing machine. The kitchen has matching splash backs and a uPVC double glazed window to the rear elevation enjoying an attractive garden view, inset spotlights to the ceiling, one double radiator and uPVC double glazed rear entrance door.
From the Entrance Hall stairs with fitted carpet lead to the
FIRST FLOOR LANDINGWith leaded and stained glass window to the side elevation, access to boarded loft providing useful storage facilities.
From the Landing a door opens into
BEDROOM THREE 7' x 7'6 maxWith uPVC double glazed window to the front elevation, built-in wardrobe with cupboard space above, one double radiator and a fitted carpet.
From the Landing a door opens into
BEDROOM ONE 14'7 x 12'7With angular bay window to the front elevation incorporating uPVC double glazed leaded units, one single radiator and a fitted carpet.
From the Landing a door opens into
SPACIOUS DOUBLE BEDROOM TWO 12' x 13'With uPVC double glazed window to the rear elevation, louvre doors opening to built-in wardrobes with cupboard space above, one single radiator and a fitted carpet.
From the Landing a door opens to the
BATHROOM With wash basin in vanity unit and large walk-in shower cubicle with overhead and hand held shower units, inset spotlight fittings to the ceiling, leaded and stained glass window to the side elevation, one double radiator, cupboard with fitted shelves, shaver point.
From the Landing a door opens to the
SEPARATE TOILET With low flush WC, leaded and stained glass window to the side elevation.
GENERALThe property has the benefit of all mains services, gas, water and electric with the added benefit of gas central heating and uPVC double glazing except to the side elevation.
EXTERNALTo the front of the property there is a garden with mature shrubs, to the side of the property there is a drive leading to the spacious detached garage and workshop with an up and over door. To the rear of the property there is a larger garden with lawn, mature trees and shrubs.
TO VIEWStrictly by appointment please telephone Property@Kemp&Co on[use Contact Agent Button].
DIRECTIONSHX5 0LU
The front entrance door opens into the
ENTRANCE HALLWith uPVC double glazed window to the front elevation, one single radiator and a fitted carpet.
From the Entrance Hall a door opens into the
LOUNGE 12'8 x 14'6 into bay windowWith angular bay window to the front elevation incorporating uPVC double glazed leaded units. Feature fireplace with electric fire, cornice to ceiling, one single radiator and a fitted carpet.
From the Lounge double glass panelled doors open into the
DINING ROOM 12'5 x 15'With uPVC double glazed window to the rear elevation enjoying a garden outlook. Feature fireplace with electric fire, one single radiator, cornice to ceiling and a fitted carpet. The dining room can also be accessed from the Entrance Hall.
From the Entrance Hall a door opens to the
DOWNSTAIRS CLOAKROOMWith modern white two piece suite comprising hand wash basin and low flush WC. The cloakroom is half tiled with complementing colour scheme to the remaining walls and a chrome heated towel rail.
From the Entrance Hall a door opens into the
MODERN FITTED KITCHEN 11'5 x 8'7Being fitted with a range of modern wall and base units incorporating matching work surfaces with stainless steel sink unit with mixer tap, four ring halogen hob with extractor in stainless steel canopy above with fan assisted electric oven and grill beneath and plumbing for an automatic washing machine. The kitchen has matching splash backs and a uPVC double glazed window to the rear elevation enjoying an attractive garden view, inset spotlights to the ceiling, one double radiator and uPVC double glazed rear entrance door.
From the Entrance Hall stairs with fitted carpet lead to the
FIRST FLOOR LANDINGWith leaded and stained glass window to the side elevation, access to boarded loft providing useful storage facilities.
From the Landing a door opens into
BEDROOM THREE 7' x 7'6 maxWith uPVC double glazed window to the front elevation, built-in wardrobe with cupboard space above, one double radiator and a fitted carpet.
From the Landing a door opens into
BEDROOM ONE 14'7 x 12'7With angular bay window to the front elevation incorporating uPVC double glazed leaded units, one single radiator and a fitted carpet.
From the Landing a door opens into
SPACIOUS DOUBLE BEDROOM TWO 12' x 13'With uPVC double glazed window to the rear elevation, louvre doors opening to built-in wardrobes with cupboard space above, one single radiator and a fitted carpet.
From the Landing a door opens to the
BATHROOM With wash basin in vanity unit and large walk-in shower cubicle with overhead and hand held shower units, inset spotlight fittings to the ceiling, leaded and stained glass window to the side elevation, one double radiator, cupboard with fitted shelves, shaver point.
From the Landing a door opens to the
SEPARATE TOILET With low flush WC, leaded and stained glass window to the side elevation.
GENERALThe property has the benefit of all mains services, gas, water and electric with the added benefit of gas central heating and uPVC double glazing except to the side elevation.
EXTERNALTo the front of the property there is a garden with mature shrubs, to the side of the property there is a drive leading to the spacious detached garage and workshop with an up and over door. To the rear of the property there is a larger garden with lawn, mature trees and shrubs.
TO VIEWStrictly by appointment please telephone Property@Kemp&Co on[use Contact Agent Button].
DIRECTIONSHX5 0LU
Council tax
First listed
Over a month agoNorton Street, Elland
Norton Street, Elland - Streetview
DISCLAIMER: Property descriptions and related information displayed on this page are marketing materials provided by Property@Kemp&Co - Halifax. Placebuzz does not warrant or accept any responsibility for the accuracy or completeness of the property descriptions or related information provided here and they do not constitute property particulars. Please contact Property@Kemp&Co - Halifax for full details and further information.





