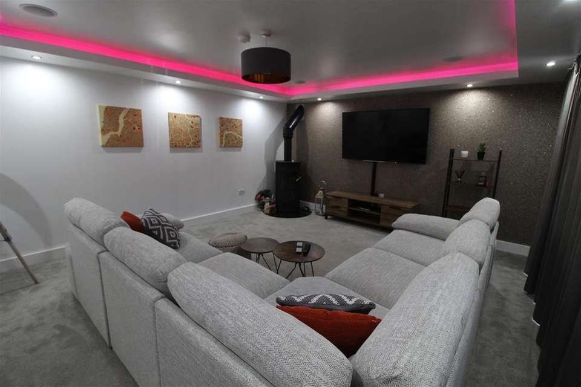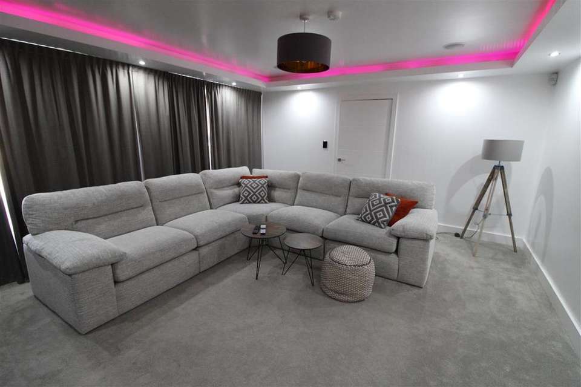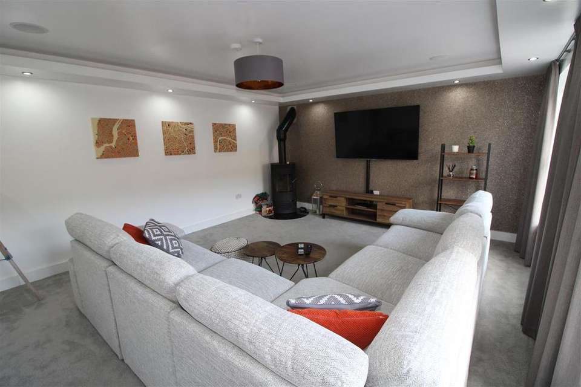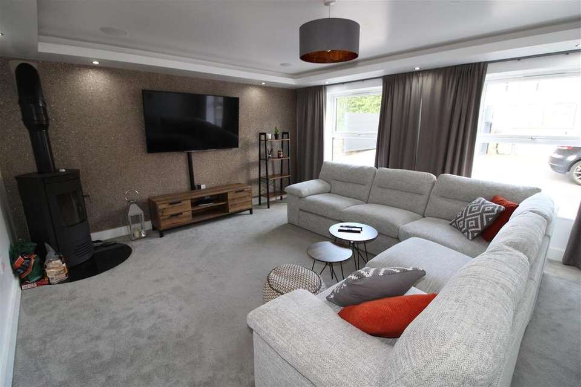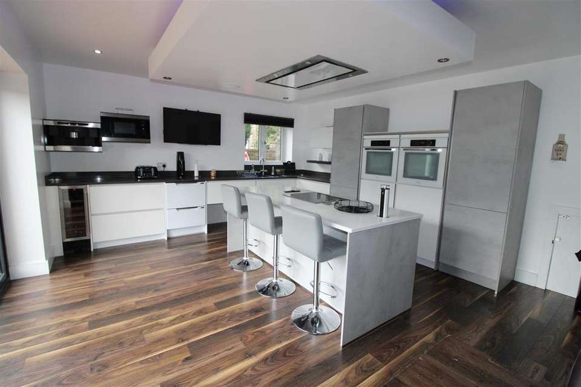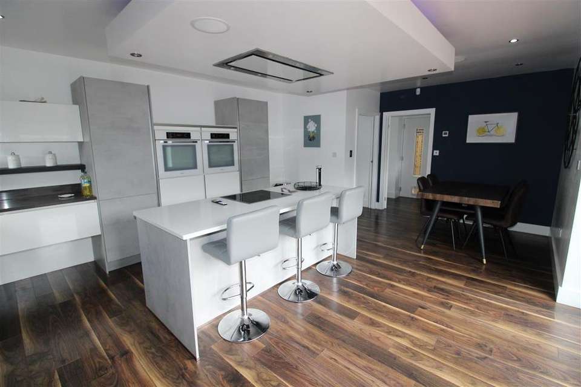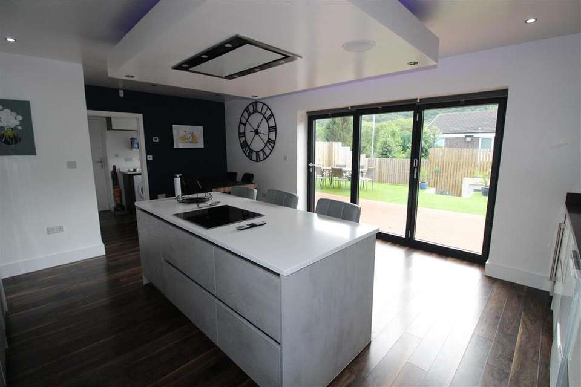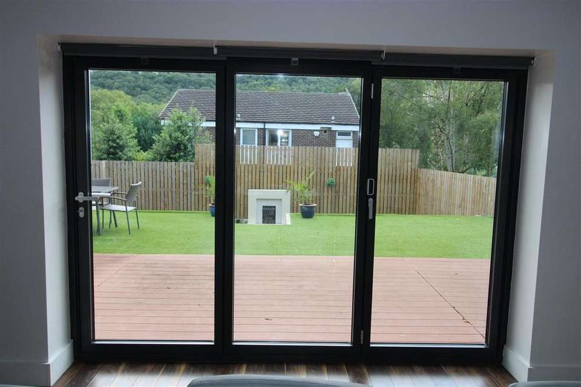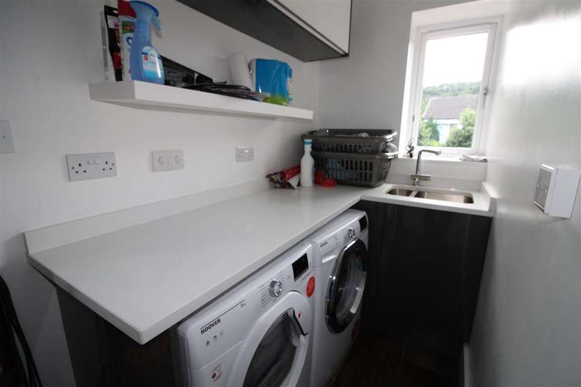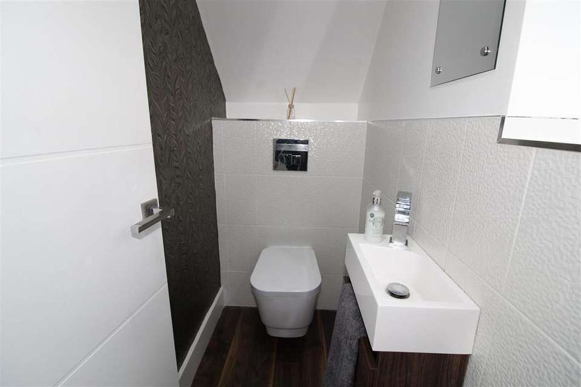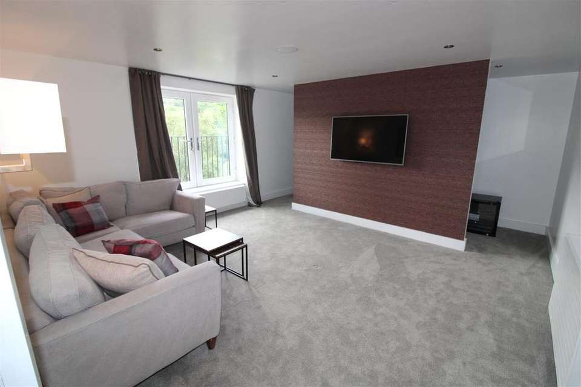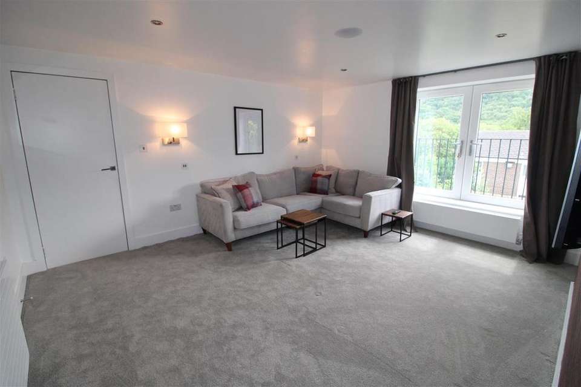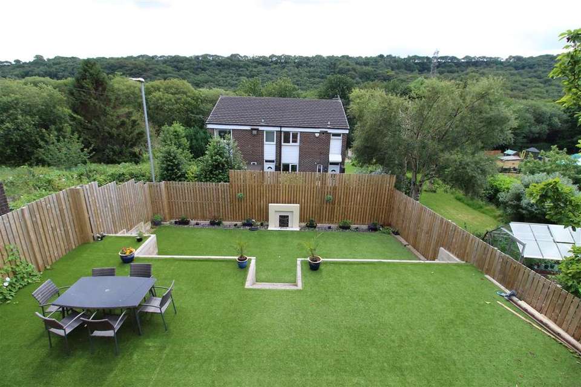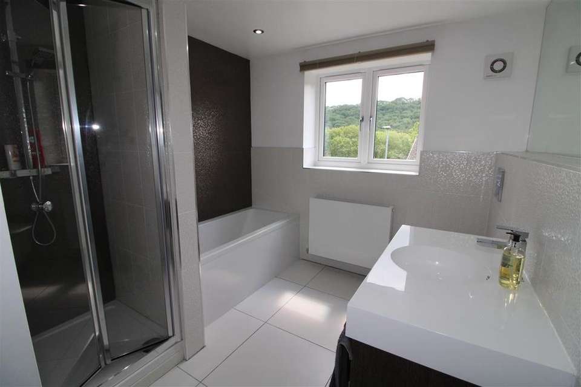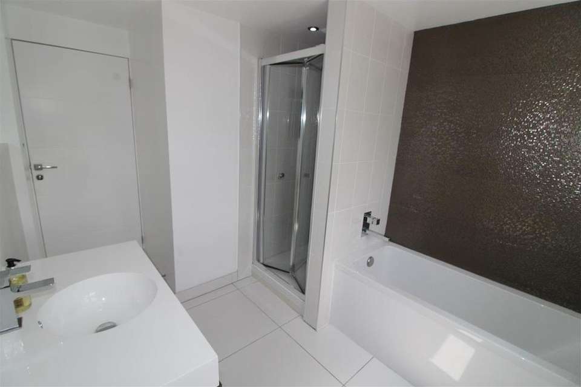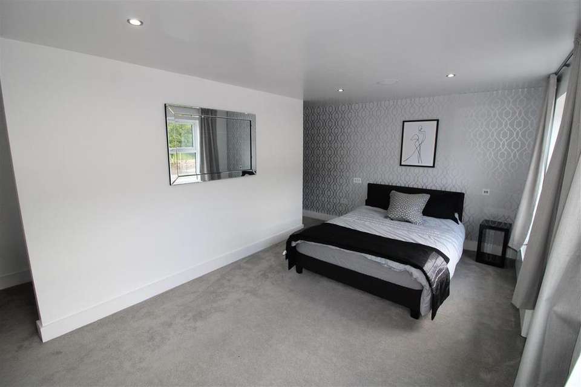4 bedroom detached house to rent
Zero House, Wakefield Road, Halifaxdetached house
bedrooms
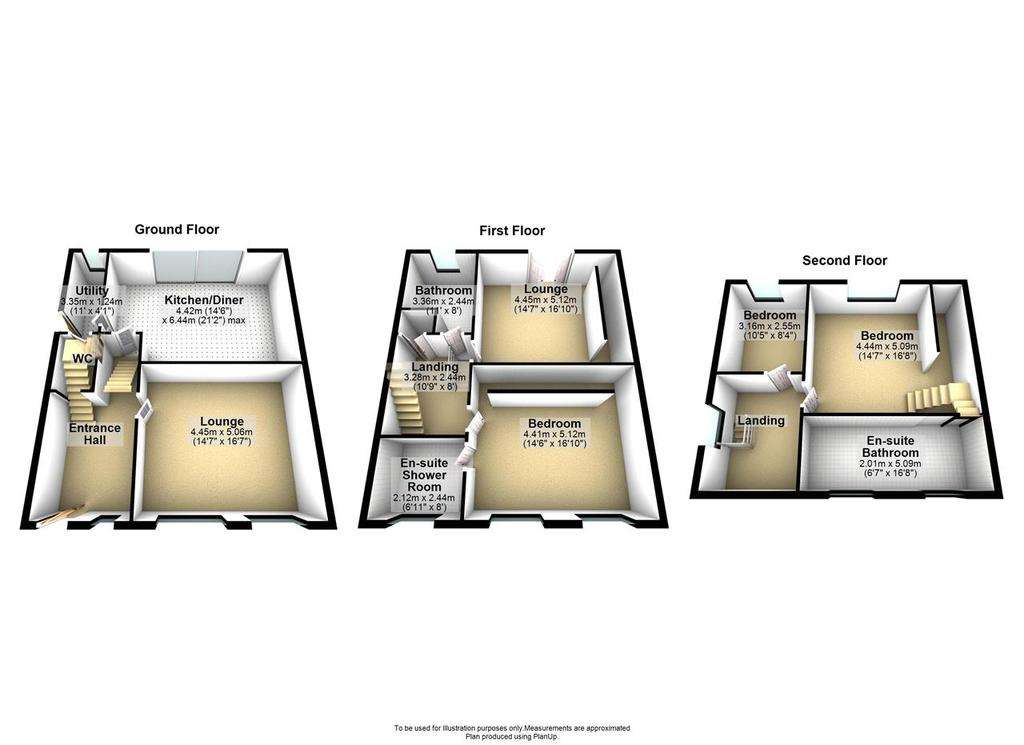
Property photos

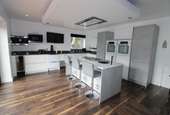
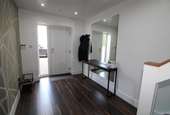
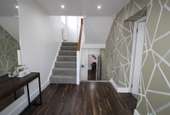
+16
Property description
Peter David are pleased to bring to the market this unique and beautifully designed four bedroom detached unfurnished residence set in this most convenient location in the village of Copley. This modern contemporary property offers spacious accommodation set over five split levels and provides off road parking for several vehicles and an enclosed south facing garden to the rear. This property has to be viewed to appreciate the attention to detail and how well rooms flow as you walk around the building. A superb family home. Would suit a professional family.
Located in the village of Copley, opposite the Primary School, the home is ideally positioned for commuting both locally or further afield. Sowerby Bridge and Halifax are both 5 minutes drive away, and the M62 network is only 8 minutes drive away for commuting to the larger cities of Leeds or Manchester. Copley has it's own well regarded primary school and there are local shops and a Post Office in Skircoat Green a short walk or drive away. The larger town of Halifax has ample facilities and amenities including the local leisure centre, swimming pool, Halifax Borough Market not to mention the beautifully restored Piece Hall.
The internal accommodation briefly comprises of an entrance hallway, lounge, dining kitchen, utility room, wc, four bedrooms with two en suite bathrooms and the house bathroom. As one would expect the property has a combination of under floor heating and central heating throughout the property, double glazing and a security alarm system. To the rear all the rooms enjoy south facing views over the Pennine Hills and the Calder Navigation runs nearby for those who enjoy walking, cycling or fishing.
The property also benefits from a multi room music system extending out to the garden, a CBUS lighting system and CAT 6 wiring throughout for internet access for all the family.
Outside, through the secure electric gates, you will find a large off road parking area for at least three cars. At the rear of the property there is a spacious enclosed garden for the children to play or to entertain your guests on a summers evening.
This unique property must be viewed, you will not be disappointed. Please direct any enquiry you may have to our sales team who will be happy to assist you.
Entrance hallway
Step into this property through the main entrance hallway with under floor heating. Access to the lounge, kitchen diner and steps up to the bedrooms. Wall mirror.
Lounge 4.45m (14' 7') x 5.06m (16' 7')
A large room for entertaining includes down lighting and LED lighting. Multi fuel stove. Wall mounted TV point. Double glazed windows and under floor heating.
Kitchen diner 4.42m (14' 6') x 6.44m (21' 2')
A most impressive dining kitchen. German designer Alno, two tone, fitted kitchen with a range of wall and base units and island with breakfast bar. Two Miele ovens. Miele induction hob to the island with a recessed extractor fan. Miele microwave and Miele coffee machine. Fisher & Paykel double drawer dishwasher. Integrated tall fridge and tall freezer. Wine fridge. Quartz worksurfaces. Stainless steel under mounted two bowl sink with Franke instant hot water tap. Underfloor heating. German Schueco Biofold doors leading to south facing garden. Wall mounted TV point.
Utility room 3.35m (11' 0') x 1.24m (4' 1')
With a range of wall and base units with complementary quartz work surface and inset sink with mixer tap. Plumbing for an automatic washing machine and space for a tumble dryer. Double glazed window, under floor heating and access door to the side of the property.
Downstairs wc
A part tiled room with a two piece suite comprising of a sink and wc. Frosted double glazed window.
Landing
Bedroom 4.45m (14' 7') x 5.12m (16' 10')
Currently utilised as a second lounge by the current owners but designed as a bedroom. With walk around wardrobe, down lighting and double glazed windows opening onto a juliet balcony overlooking the garden. Wall mounted TV point. Central heating radiator.
Bathroom 3.36m (11' 0') x 2.44m (8' 0')
A part tiled bathroom with a four piece bathroom suite comprising of a sink with vanity unit, wc, bath and shower enclosure with a mixer shower. Tiled floor and double glazed window. Extractor. Central heating radiator.
Bedroom 4.41m (14' 6') x 5.12m (16' 10')
With a walk around wardrobe, wall mounted TV point, double glazed window and down lighting. Central heating radiator.
En suite 2.12m (6' 11') x 2.44m (8' 0')
A part tiled room with tiled floor. With a three piece bathroom suite comprising of a sink with vanity unit, wc and shower enclosure with mixer shower. Extractor fan and velux window. Central heating radiator.
Master Bedroom 4.44m (14' 7') x 5.09m (16' 8')
With a walk around wardrobe with wall mounted TV point. Double glazed windows and downlighting. Central heating radiator.
En suite 2.01m (6' 7') x 5.09m (16' 8')
On a split level with the master bedroom. A four piece bathroom suite comprising of a shower enclosure with mixer shower, wc, sink and free standing bath. Velux windows. Central heating radiator. Ample under eaves storage.
Bedroom 3.16m (10' 4') x 2.55m (8' 4')
With double glazed window and downlighting. Central heating radiator.
Outside
Outside, through the secure electric gates, you will find a large off road parking area for at least three cars. At the rear of the property there is a spacious enclosed south facing garden for the children to play or to entertain your guests on a summers evening.
Directions
The property is located directly opposite Copley Primary School. Please use the post code HX3 0TP for sat nav directions.
PLEASE NOTE
1. MONEY LAUNDERING REGULATIONS: Intending purchasers will be asked to produce identification documentation at a later stage and we would ask for your co-operation in order that there will be no delay in agreeing the sale.
2. General: While we endeavour to make our sales particulars fair, accurate and reliable, they are only a general guide to the property and, accordingly, if there is any point which is of particular importance to you, please contact the office and we will be pleased to check the position for you, especially if you are contemplating travelling some distance to view the property.
3. Measurements: These approximate room sizes are only intended as general guidance. You must verify the dimensions carefully before ordering carpets or any built-in furniture.
4. Services: Please note we have not tested the services or any of the equipment or appliances in this property, accordingly we strongly advise prospective buyers to commission their own survey or service reports before finalising their offer to purchase.
5. THESE PARTICULARS ARE ISSUED IN GOOD FAITH BUT DO NOT CONSTITUTE REPRESENTATIONS OF FACT OR FORM PART OF ANY OFFER OR CONTRACT. THE MATTERS REFERRED TO IN THESE PARTICULARS SHOULD BE INDEPENDENTLY VERIFIED BY PROSPECTIVE BUYERS OR TENANTS. NEITHER PETER DAVID PROPERTIES NOR ANY OF ITS EMPLOYEES OR AGENTS HAS ANY AUTHORITY TO MAKE OR GIVE ANY REPRESENTATION OR WARRANTY WHATEVER IN RELATION TO THIS PROPERTY.
Located in the village of Copley, opposite the Primary School, the home is ideally positioned for commuting both locally or further afield. Sowerby Bridge and Halifax are both 5 minutes drive away, and the M62 network is only 8 minutes drive away for commuting to the larger cities of Leeds or Manchester. Copley has it's own well regarded primary school and there are local shops and a Post Office in Skircoat Green a short walk or drive away. The larger town of Halifax has ample facilities and amenities including the local leisure centre, swimming pool, Halifax Borough Market not to mention the beautifully restored Piece Hall.
The internal accommodation briefly comprises of an entrance hallway, lounge, dining kitchen, utility room, wc, four bedrooms with two en suite bathrooms and the house bathroom. As one would expect the property has a combination of under floor heating and central heating throughout the property, double glazing and a security alarm system. To the rear all the rooms enjoy south facing views over the Pennine Hills and the Calder Navigation runs nearby for those who enjoy walking, cycling or fishing.
The property also benefits from a multi room music system extending out to the garden, a CBUS lighting system and CAT 6 wiring throughout for internet access for all the family.
Outside, through the secure electric gates, you will find a large off road parking area for at least three cars. At the rear of the property there is a spacious enclosed garden for the children to play or to entertain your guests on a summers evening.
This unique property must be viewed, you will not be disappointed. Please direct any enquiry you may have to our sales team who will be happy to assist you.
Entrance hallway
Step into this property through the main entrance hallway with under floor heating. Access to the lounge, kitchen diner and steps up to the bedrooms. Wall mirror.
Lounge 4.45m (14' 7') x 5.06m (16' 7')
A large room for entertaining includes down lighting and LED lighting. Multi fuel stove. Wall mounted TV point. Double glazed windows and under floor heating.
Kitchen diner 4.42m (14' 6') x 6.44m (21' 2')
A most impressive dining kitchen. German designer Alno, two tone, fitted kitchen with a range of wall and base units and island with breakfast bar. Two Miele ovens. Miele induction hob to the island with a recessed extractor fan. Miele microwave and Miele coffee machine. Fisher & Paykel double drawer dishwasher. Integrated tall fridge and tall freezer. Wine fridge. Quartz worksurfaces. Stainless steel under mounted two bowl sink with Franke instant hot water tap. Underfloor heating. German Schueco Biofold doors leading to south facing garden. Wall mounted TV point.
Utility room 3.35m (11' 0') x 1.24m (4' 1')
With a range of wall and base units with complementary quartz work surface and inset sink with mixer tap. Plumbing for an automatic washing machine and space for a tumble dryer. Double glazed window, under floor heating and access door to the side of the property.
Downstairs wc
A part tiled room with a two piece suite comprising of a sink and wc. Frosted double glazed window.
Landing
Bedroom 4.45m (14' 7') x 5.12m (16' 10')
Currently utilised as a second lounge by the current owners but designed as a bedroom. With walk around wardrobe, down lighting and double glazed windows opening onto a juliet balcony overlooking the garden. Wall mounted TV point. Central heating radiator.
Bathroom 3.36m (11' 0') x 2.44m (8' 0')
A part tiled bathroom with a four piece bathroom suite comprising of a sink with vanity unit, wc, bath and shower enclosure with a mixer shower. Tiled floor and double glazed window. Extractor. Central heating radiator.
Bedroom 4.41m (14' 6') x 5.12m (16' 10')
With a walk around wardrobe, wall mounted TV point, double glazed window and down lighting. Central heating radiator.
En suite 2.12m (6' 11') x 2.44m (8' 0')
A part tiled room with tiled floor. With a three piece bathroom suite comprising of a sink with vanity unit, wc and shower enclosure with mixer shower. Extractor fan and velux window. Central heating radiator.
Master Bedroom 4.44m (14' 7') x 5.09m (16' 8')
With a walk around wardrobe with wall mounted TV point. Double glazed windows and downlighting. Central heating radiator.
En suite 2.01m (6' 7') x 5.09m (16' 8')
On a split level with the master bedroom. A four piece bathroom suite comprising of a shower enclosure with mixer shower, wc, sink and free standing bath. Velux windows. Central heating radiator. Ample under eaves storage.
Bedroom 3.16m (10' 4') x 2.55m (8' 4')
With double glazed window and downlighting. Central heating radiator.
Outside
Outside, through the secure electric gates, you will find a large off road parking area for at least three cars. At the rear of the property there is a spacious enclosed south facing garden for the children to play or to entertain your guests on a summers evening.
Directions
The property is located directly opposite Copley Primary School. Please use the post code HX3 0TP for sat nav directions.
PLEASE NOTE
1. MONEY LAUNDERING REGULATIONS: Intending purchasers will be asked to produce identification documentation at a later stage and we would ask for your co-operation in order that there will be no delay in agreeing the sale.
2. General: While we endeavour to make our sales particulars fair, accurate and reliable, they are only a general guide to the property and, accordingly, if there is any point which is of particular importance to you, please contact the office and we will be pleased to check the position for you, especially if you are contemplating travelling some distance to view the property.
3. Measurements: These approximate room sizes are only intended as general guidance. You must verify the dimensions carefully before ordering carpets or any built-in furniture.
4. Services: Please note we have not tested the services or any of the equipment or appliances in this property, accordingly we strongly advise prospective buyers to commission their own survey or service reports before finalising their offer to purchase.
5. THESE PARTICULARS ARE ISSUED IN GOOD FAITH BUT DO NOT CONSTITUTE REPRESENTATIONS OF FACT OR FORM PART OF ANY OFFER OR CONTRACT. THE MATTERS REFERRED TO IN THESE PARTICULARS SHOULD BE INDEPENDENTLY VERIFIED BY PROSPECTIVE BUYERS OR TENANTS. NEITHER PETER DAVID PROPERTIES NOR ANY OF ITS EMPLOYEES OR AGENTS HAS ANY AUTHORITY TO MAKE OR GIVE ANY REPRESENTATION OR WARRANTY WHATEVER IN RELATION TO THIS PROPERTY.
Council tax
First listed
Over a month agoZero House, Wakefield Road, Halifax
Zero House, Wakefield Road, Halifax - Streetview
DISCLAIMER: Property descriptions and related information displayed on this page are marketing materials provided by Peter David Properties - Halifax. Placebuzz does not warrant or accept any responsibility for the accuracy or completeness of the property descriptions or related information provided here and they do not constitute property particulars. Please contact Peter David Properties - Halifax for full details and further information.





