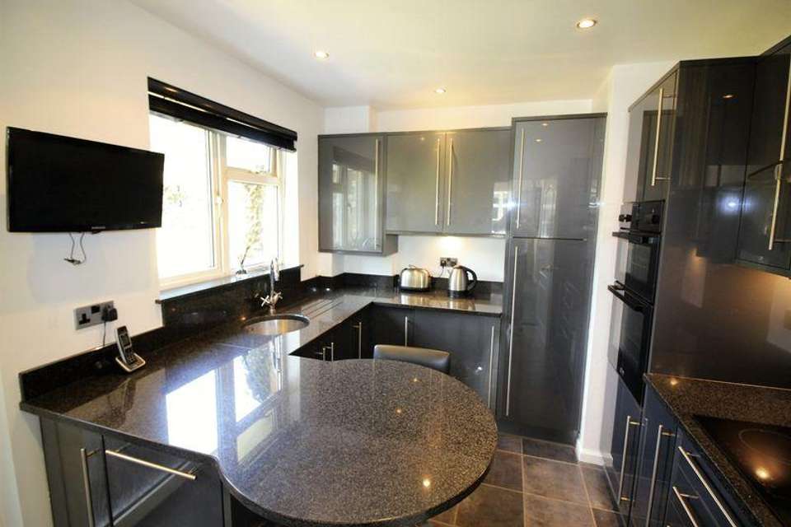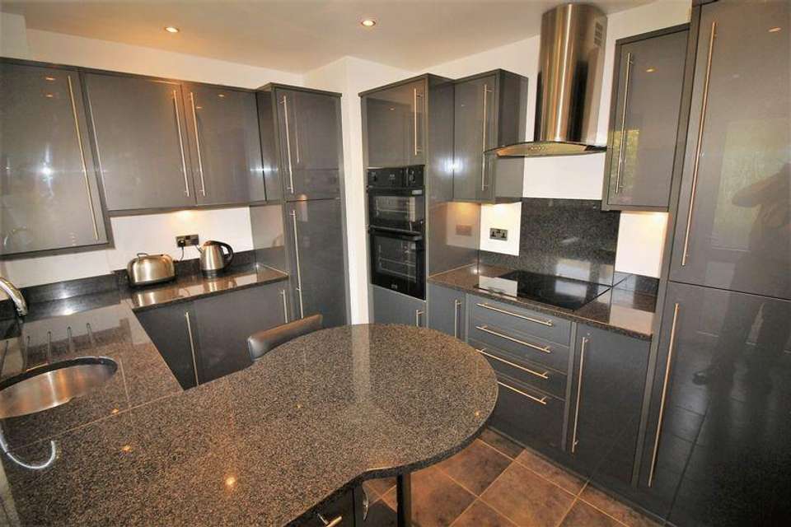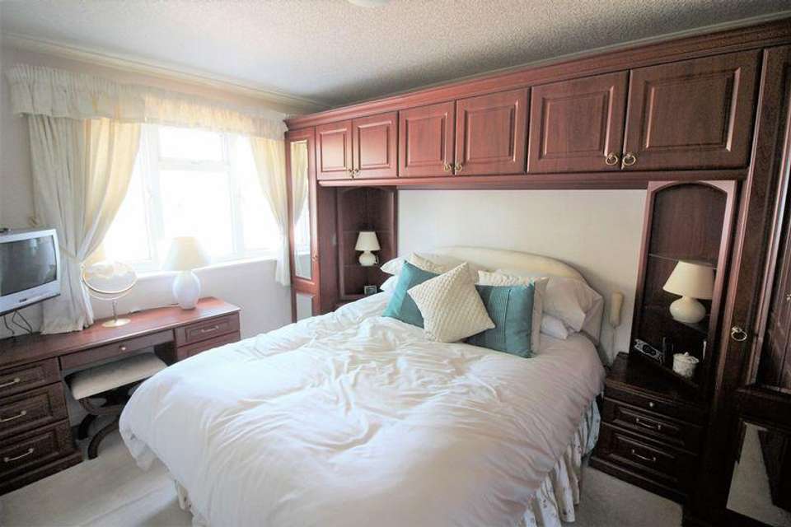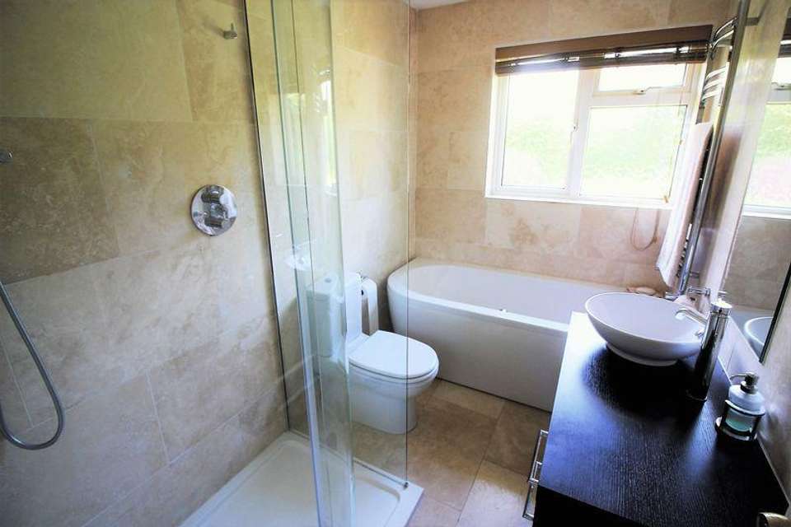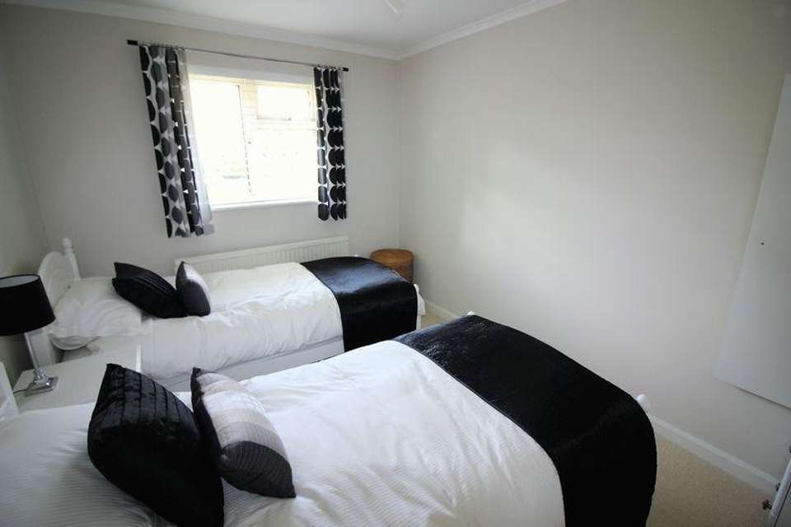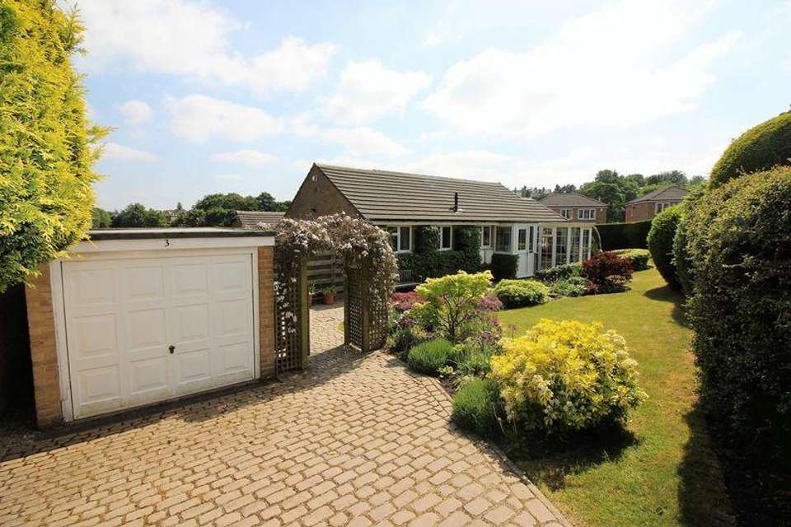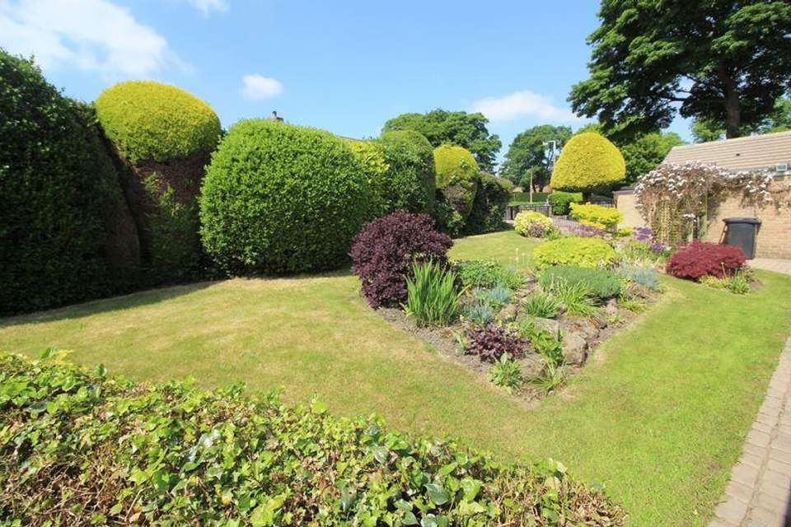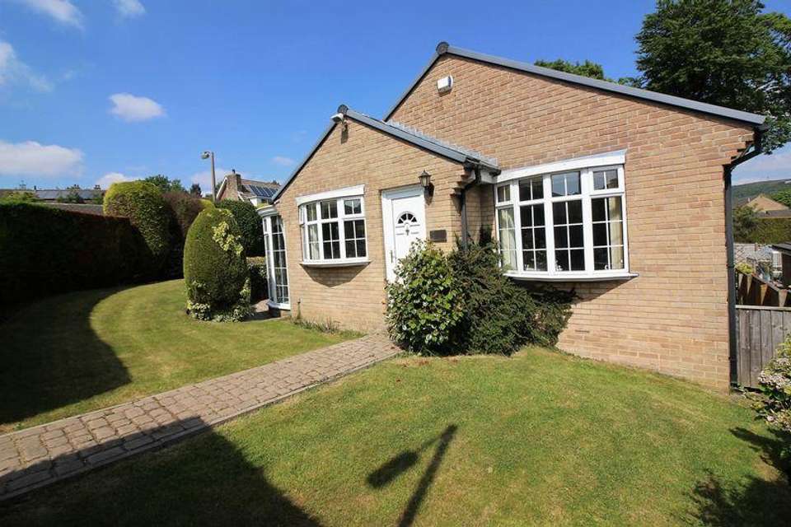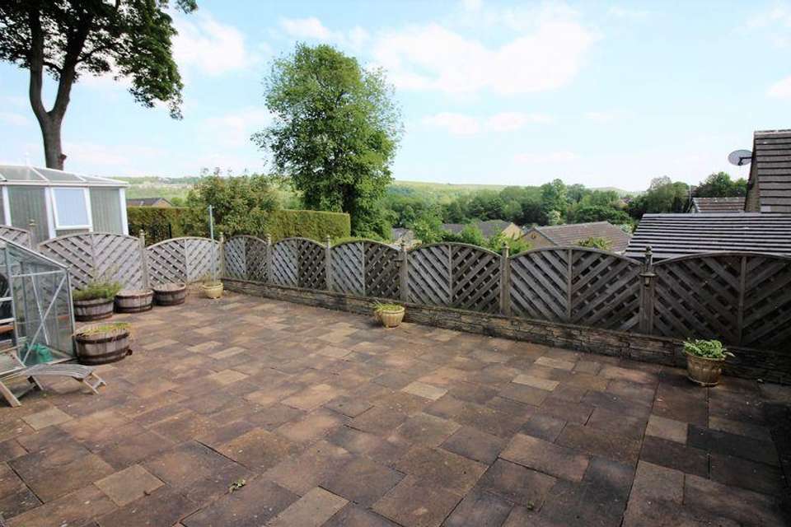3 bedroom property to rent
Wellgarth, Well Head, Halifaxproperty
bedrooms
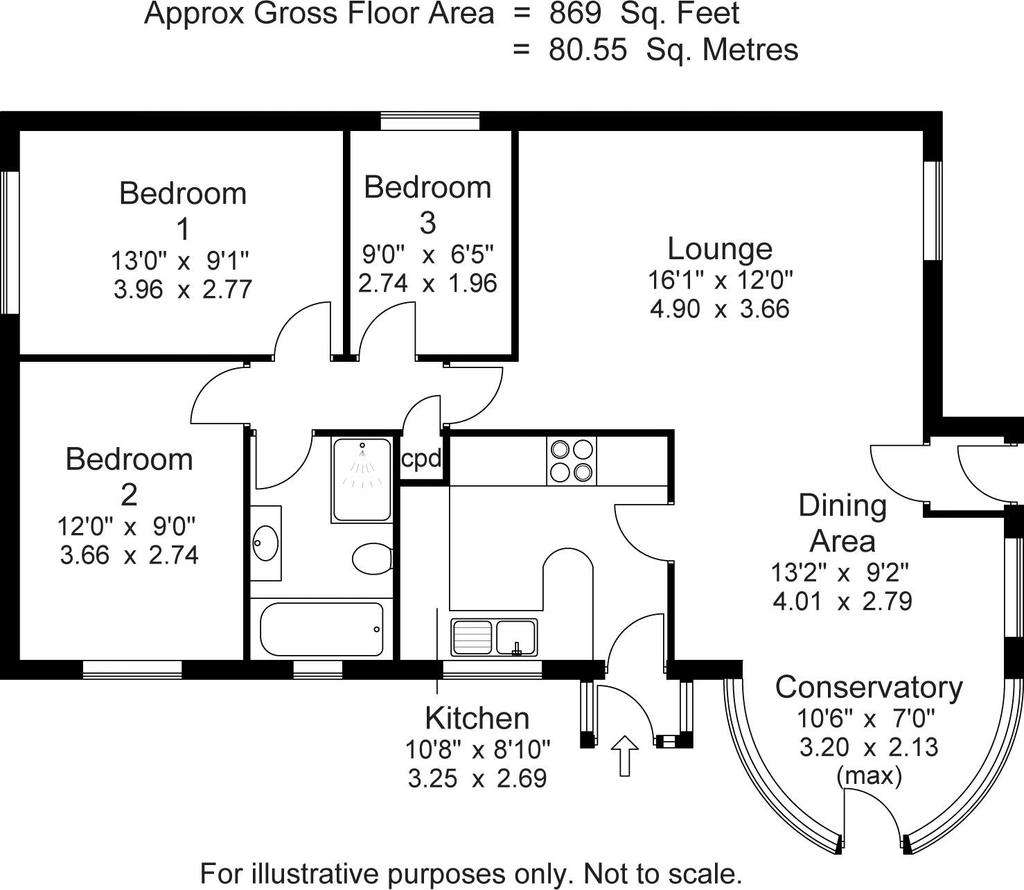
Property photos

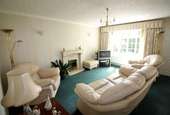
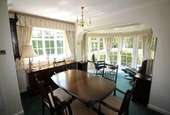
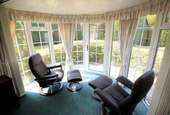
+9
Property description
Very rarely does the opportunity arise to rent a three bedroomed detached bungalow in this highly desirable and much sort after residential location within easy access to Halifax town centre. The property is situated on a corner plot and has landscaped gardens to three sides with a drive and a detached garage. Just step inside this delightful property and you cannot fail to be impressed with the accommodation provided. This attractive detached bungalow briefly comprises a modern fully fitted breakfast kitchen, an open plan lounge and dining area and conservatory, three bedrooms, a modern bathroom, landscaped gardens and a detached garage. The property has the added benefit of Upvc double glazing and gas central heating throughout. This truly is a delightful property and an immediate viewing is strongly advised in order to avoid disappointment.
ENTRANCE VESTIBULE
With door opening to the
OPEN PLAN LOUNGE, DINING AND CONSERVATORY
LOUNGE AREA 16'1 x 12'10
With feature marble fireplace incorporating coal effect living flame gas fire on a matching hearth, Georgian style bow window to the front elevation with uPVC double glazed units, cornice to ceiling, one double radiator, one TV point and a fitted carpet.
DINING AREA
With Georgian style bow window to the front elevation with uPVC double glazed units, cornice to ceiling, one double radiator, one TV point, one telephone point and fitted carpet.
From the Dining Area through to the
CONSERVATORY 10'6 x 7'1
With uPVC double glazed windows and door opening onto the side landscaped garden, fitted carpet.
From the Dining Area a panelled door opens into the
MODERN FULLY FITTED KITCHEN 10'8 x 8'10
Being fully fitted with a range of modern wall and base units incorporating granite work surfaces with a breakfast bar, single drainer sink unit with mixer tap, four ring Bosch halogen hob with extractor in stainless steel and glazed canopy above, fan assisted double electric oven and grill, integrated fridge freezer and integrated washing machine. This attractive kitchen hasgranite splash backs above the work surfaces with complementing colour scheme to the remaining walls a matching tiled floor, and Inset spotlight fittings to the ceiling, uPVC double glazed window to the side elevation enjoying an attractive garden outlook, and a chrome heated towel rail/radiator.
From the Lounge a panelled door opens to the
INNER HALL
With access to loft. Door to cupboard providing useful storage facilities. From the inner hall a door opens into
BEDROOM THREE 9' x 6'5
This single bedroom has a uPVC double glazed window to the side elevation, one double radiator and a fitted carpet.
From the inner Hall a door opens into
BEDROOM ONE 13' 5 x 9'1
With fitted bedroom furniture to two walls including wardrobes with bridging units, corner units and bedside cabinets with matching dressing table, uPVC double glazed window to the rear elevation overlooking the large rear patio, one TV point, one single radiator and a fitted carpet.
From the Inner Hall a door opens to
BEDROOM TWO 12' x 9'
This second double bedroom has a uPVC double glazed window to the side elevation enjoying an attractive garden outlook, cornice to ceiling, one single radiator and a fitted carpet.
From the Inner Hall a door opens into the
BATHROOM
With modern stylish white four-piece suite comprising a modern bath with mixer tap, low flush WC, hand wash basin in vanity unit with external mixer tap and walk-in shower with overhead and handheld shower units. This modern bathroom is fully tiled including the floor and has inset spotlight fittings to the ceiling with uPVC double glazed window to the side elevation and a chrome heated towel rail/radiator.
GENERAL
The property has the benefit of all mains services, gas, water and electric with the added benefit of uPVC double glazing and gas central heating throughout.
EXTERNAL
To the front of the property there is a lawned garden with conifer hedge and path leading to the front entrance door. To the side of the property there is a further lawned garden with manicured shrubs and flowers and block paved path and seating area. There is a block paved drive with wrought iron gates leading to the detached garage with an electric up and over door. The garage has power and light. To the rear of the property there is a large flagged patio area with a greenhouse and a garden shed. To the remaining side of the property there is path.
TO VIEW
Strictly by appointment please telephone Property@Kemp&Co on[use Contact Agent Button].
DIRECTIONS
SAT NAV HX1 2BJ
ENTRANCE VESTIBULE
With door opening to the
OPEN PLAN LOUNGE, DINING AND CONSERVATORY
LOUNGE AREA 16'1 x 12'10
With feature marble fireplace incorporating coal effect living flame gas fire on a matching hearth, Georgian style bow window to the front elevation with uPVC double glazed units, cornice to ceiling, one double radiator, one TV point and a fitted carpet.
DINING AREA
With Georgian style bow window to the front elevation with uPVC double glazed units, cornice to ceiling, one double radiator, one TV point, one telephone point and fitted carpet.
From the Dining Area through to the
CONSERVATORY 10'6 x 7'1
With uPVC double glazed windows and door opening onto the side landscaped garden, fitted carpet.
From the Dining Area a panelled door opens into the
MODERN FULLY FITTED KITCHEN 10'8 x 8'10
Being fully fitted with a range of modern wall and base units incorporating granite work surfaces with a breakfast bar, single drainer sink unit with mixer tap, four ring Bosch halogen hob with extractor in stainless steel and glazed canopy above, fan assisted double electric oven and grill, integrated fridge freezer and integrated washing machine. This attractive kitchen hasgranite splash backs above the work surfaces with complementing colour scheme to the remaining walls a matching tiled floor, and Inset spotlight fittings to the ceiling, uPVC double glazed window to the side elevation enjoying an attractive garden outlook, and a chrome heated towel rail/radiator.
From the Lounge a panelled door opens to the
INNER HALL
With access to loft. Door to cupboard providing useful storage facilities. From the inner hall a door opens into
BEDROOM THREE 9' x 6'5
This single bedroom has a uPVC double glazed window to the side elevation, one double radiator and a fitted carpet.
From the inner Hall a door opens into
BEDROOM ONE 13' 5 x 9'1
With fitted bedroom furniture to two walls including wardrobes with bridging units, corner units and bedside cabinets with matching dressing table, uPVC double glazed window to the rear elevation overlooking the large rear patio, one TV point, one single radiator and a fitted carpet.
From the Inner Hall a door opens to
BEDROOM TWO 12' x 9'
This second double bedroom has a uPVC double glazed window to the side elevation enjoying an attractive garden outlook, cornice to ceiling, one single radiator and a fitted carpet.
From the Inner Hall a door opens into the
BATHROOM
With modern stylish white four-piece suite comprising a modern bath with mixer tap, low flush WC, hand wash basin in vanity unit with external mixer tap and walk-in shower with overhead and handheld shower units. This modern bathroom is fully tiled including the floor and has inset spotlight fittings to the ceiling with uPVC double glazed window to the side elevation and a chrome heated towel rail/radiator.
GENERAL
The property has the benefit of all mains services, gas, water and electric with the added benefit of uPVC double glazing and gas central heating throughout.
EXTERNAL
To the front of the property there is a lawned garden with conifer hedge and path leading to the front entrance door. To the side of the property there is a further lawned garden with manicured shrubs and flowers and block paved path and seating area. There is a block paved drive with wrought iron gates leading to the detached garage with an electric up and over door. The garage has power and light. To the rear of the property there is a large flagged patio area with a greenhouse and a garden shed. To the remaining side of the property there is path.
TO VIEW
Strictly by appointment please telephone Property@Kemp&Co on[use Contact Agent Button].
DIRECTIONS
SAT NAV HX1 2BJ
Council tax
First listed
Over a month agoWellgarth, Well Head, Halifax
Wellgarth, Well Head, Halifax - Streetview
DISCLAIMER: Property descriptions and related information displayed on this page are marketing materials provided by Property@Kemp&Co - Halifax. Placebuzz does not warrant or accept any responsibility for the accuracy or completeness of the property descriptions or related information provided here and they do not constitute property particulars. Please contact Property@Kemp&Co - Halifax for full details and further information.





