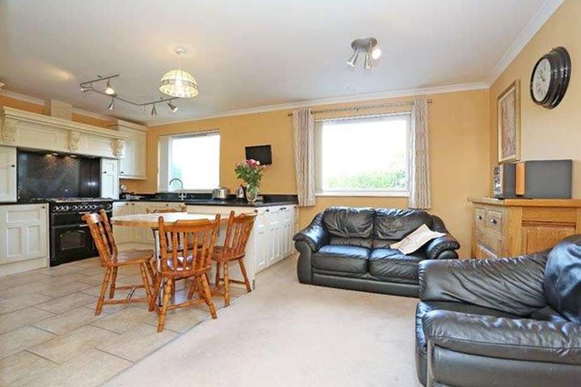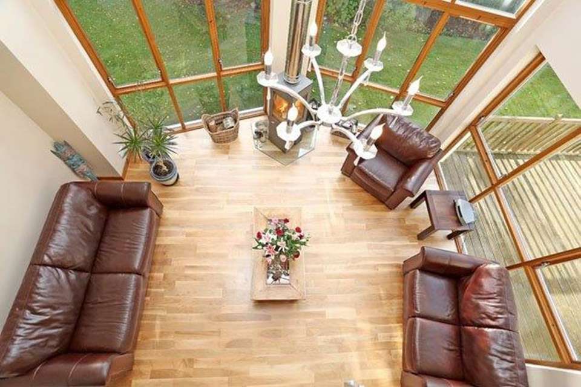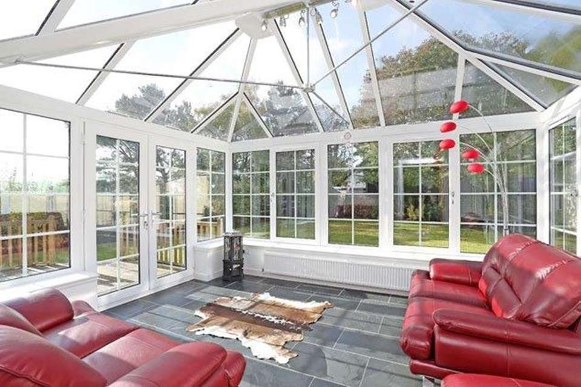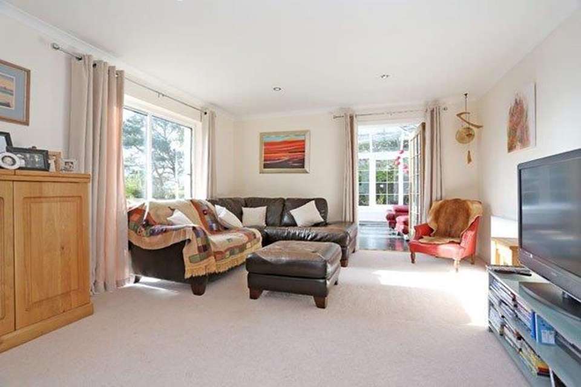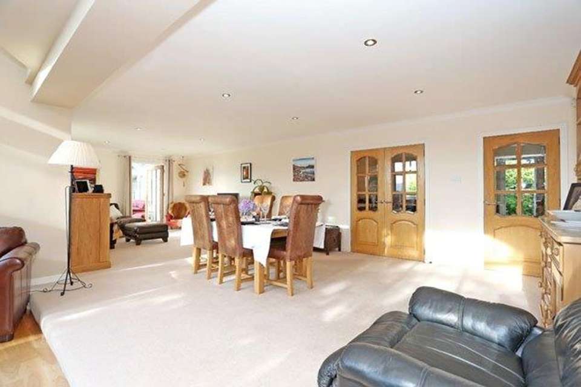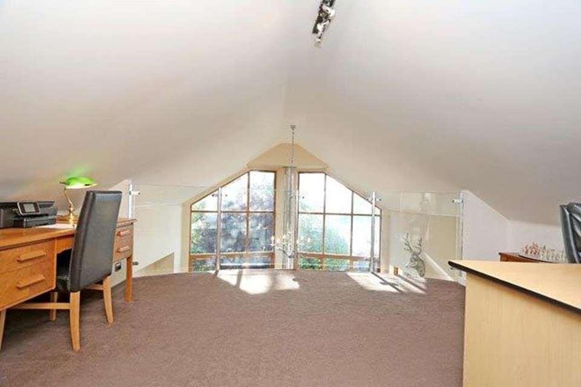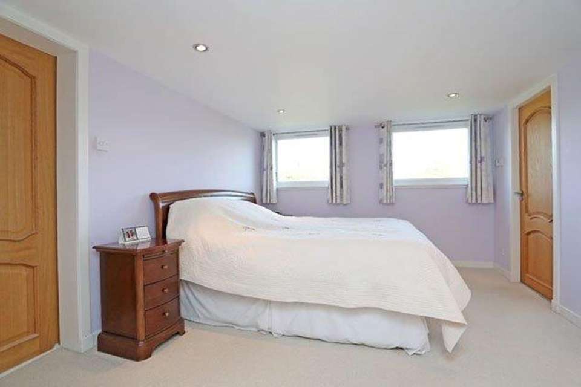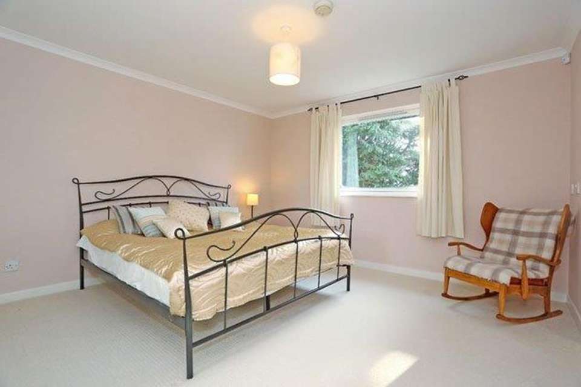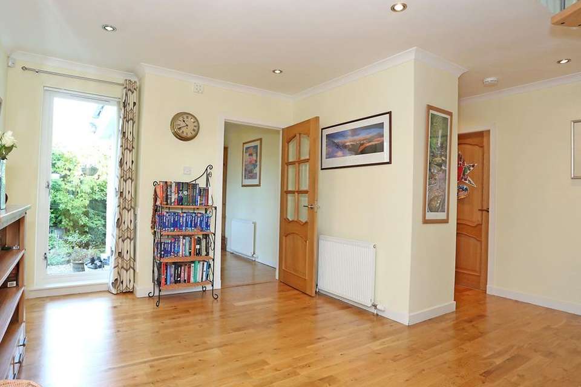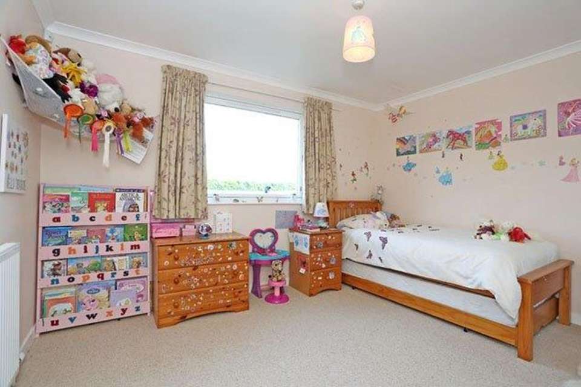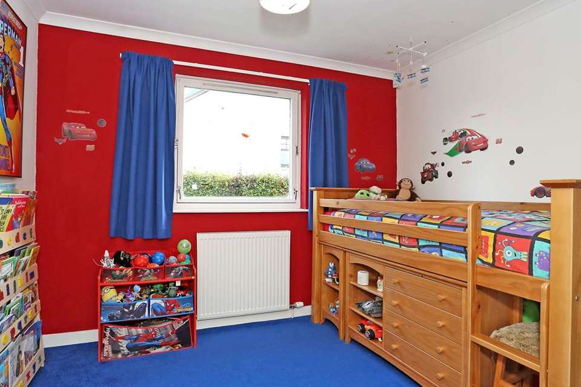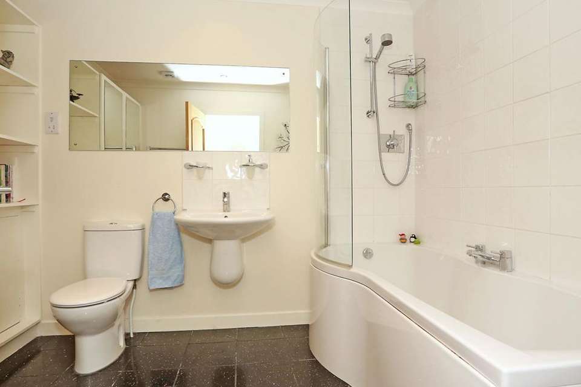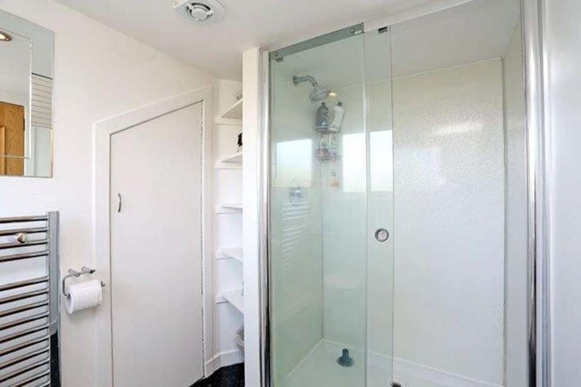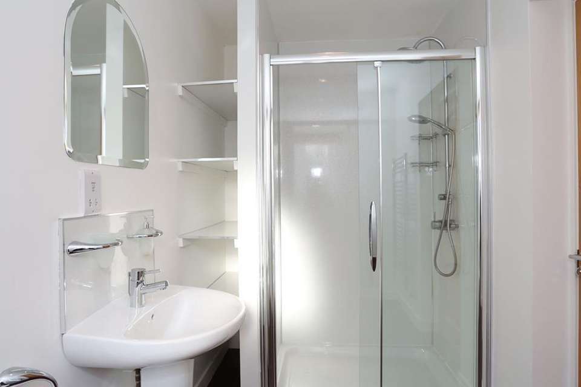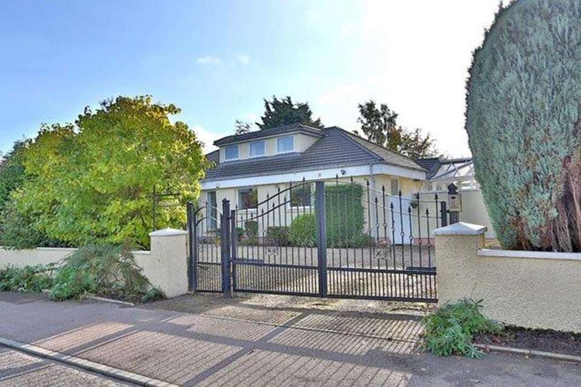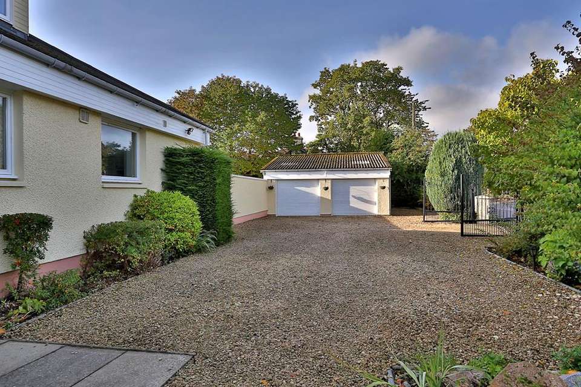5 bedroom detached house to rent
Drumoak, , AB31detached house
bedrooms
Property photos
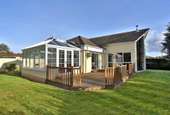
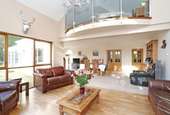
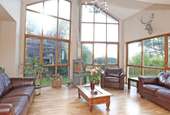
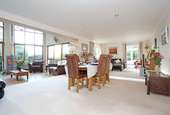
+16
Property description
We are delighted to offer for lease, this stunning 4/5 bedroom detached dwellinghouse which has been thoughtfully extended and upgraded to a very high standard throughout. The property is situated in the heart of the desirable Deeside village of Drumoak and offers well proportioned versatile family living within an easy commute to Aberdeen, Westhill and Banchory. A bright entrance leads to the welcoming reception hall with access to most ground floor accommodation. The well proportioned dining/sitting room boasts a truly stunning open plan layout with the lounge which features a double height, fully glazed gable with superb southerly aspect. A generous conservatory is also accessed via the sitting/dining room. A well appointed family dining kitchen features a Rangemaster, cooker and is served by a separate utility room. The family bathroom, guest bedroom with ensuite and three further double bedrooms complete the ground floor. A modern spiral staircase leads to the upper landing and allows access to the master bedroom with ensuite and the stunning home office with galleried balcony. The property boasts extensive garden grounds and is further enhanced by a detached double garage.
Accommodation comprises;
VESTIBULE; Entered via hardwood exterior door with decorative glazed section and matching side screen, this bright entrance features neutral décor with solid wood flooring. Part glazed door to reception hall; RECEPTION HALLWAY A most welcoming hallway providing access to most ground floor accommodation. A full height window to the front allows a good deal of natural light into the area and a particular focal point is the contemporary spiral staircase leading to the upper landing. A fitted cupboard provides shelf and hanging space. Solid wood flooring. Recessed lighting; DINING/SITTING ROOM 31'2" x 13'6" of generous proportions and offering ample space for formal dining and enjoying an open plan layout with the lounge. Sliding patio doors lead to the rear sun deck area. Glazed door to the conservatory; LOUNGE 17''9" x 14'6" A superb addition to the family home, this south facing lounge boasts a double height vaulted ceiling with full glazed gable and further window to the side providing excellent open county views. A particular feature is the modern Rais wood burning stove with exposed flue set on a glass hearth. Solid wood flooring with underfloor heating; CONSERVATORY 14'6" x 11'8" overlooking the side garden towards the south west, this extremely light and airy room features windows on three aspects with deep display sills. Double French doors lead to the rear sun deck. Slate tiled floor; DINING KITCHEN 19'10" x 13'6" beautifully fitted with a wide range of quality wall and base units incorporating galaxy granite work surface with matching upstand and a stainless steel sink with mixer tap. An attractive inglenook houses the Rangemaster gas cooker with five ring hob, double oven and extractor hood. There is an integrated dishwasher and space for a fridge. A peninsular breakfast bar with solid wood work surface separates the kitchen from the family/dining area. Twin windows to the front of the property and door to Utility room; UTILITY ROOM 13'6" x 6'6" A good sized utility room, fitted with additional base units incorporating a stainless steel sink with mixer tap and drainer, washing machine and tumble dryer. Window to the side and hardwood exterior door to side garden; GUEST BEDROOM 14'6" x 12'7" with ENSUITE A spacious double bedroom, overlooking the mature gardens, benefits from a triple fitted wardrobe with ample shelf and hanging space. This room is further enhanced by an En Suite Shower Room which is fitted with a white two piece suite with separate fully aqua lined shower enclosure housing a mains pressure shower with drench head and additional shower attachment. Quartz tiled floor with underfloor heating. Opaque window to the rear, heated towel rail and recessed lighting; BEDROOM 3 12'7" x 10'1" This bright double bedroom is located to the front of the property and benefits from a double fitted wardrobe with sliding mirrored doors; BEDROOM 4 10'5" x 9'0" A further double bedroom situated to the rear, again with double fitted wardrobe with sliding mirrored doors; BEDROOM 5 10'5" x 9'0" is a versatile room that can be used as a family/sitting room or study; FAMILY BATHROOM fitted with a modern white suite comprising w.c., suspended wash hand basin and bath with mains pressure shower over and glazed screen alongside. Fully tiled around the bath and shower area with splashback tiling behind the wash hand basin. Extensive fitted cupboards with display shelving. Quartz tiled floor with underfloor heating. Velux window.
STAIRS TO UPPER FLOOR; A contemporary spiral staircase with solid beech tread and brushed metal balustrade with wooden handrail leads to the upper landing and remaining accommodation. A velux window allows a good deal of natural light into the area. This good sized area leads to an accessible attic space which is floored and equipped with light; MASTER BEDROOM 14'11" x 10'7" An exceptionally light and airy double bedroom with twin windows overlooking the front of the property. This well proportioned room is further enhanced by a luxury en suite shower room and walk?in wardrobe with extensive shelf and hanging facilities. Recessed lighting. ENSUITE fitted with a white two piece suite and separate fully aqua lined double shower enclosure housing a Mira shower. Deep fitted cupboard provides storage space and houses the hot water tank. Quartz tiled floor with underfloor heating. Opaque window to the front, heated towel rail; HOME OFFICE 16'2" x 13'1" accessed via the upper landing, this super home office features a galleried glass balcony overlooking the open plan lounge area and enjoys views beyond the garden to the Durris hills. Ample space for a range of furnishings.
EXTERNAL; Enclosed by a high level stone wall, double electric wrought iron gates lead to the extensive stone chipped drive which in turn gives access to the detached double garage with twin electric roll top doors which is equipped with power, light and water tap. The front garden features decorative borders stocked with established shrubs and trees creating a screen for the property. The property boasts extensive well maintained gardens with a south facing rear aspect, mainly laid to lawn with borders stocked with an abundance of mature shrubs, trees and seasonal plants. A raised timber sun deck to the rear provides the ideal location for outdoor entertaining. To the rear of the garage is a stone built workshop/store equipped with light and water. External power points, lighting and water tap. Green house to remain.
480745/110/15521
Accommodation comprises;
VESTIBULE; Entered via hardwood exterior door with decorative glazed section and matching side screen, this bright entrance features neutral décor with solid wood flooring. Part glazed door to reception hall; RECEPTION HALLWAY A most welcoming hallway providing access to most ground floor accommodation. A full height window to the front allows a good deal of natural light into the area and a particular focal point is the contemporary spiral staircase leading to the upper landing. A fitted cupboard provides shelf and hanging space. Solid wood flooring. Recessed lighting; DINING/SITTING ROOM 31'2" x 13'6" of generous proportions and offering ample space for formal dining and enjoying an open plan layout with the lounge. Sliding patio doors lead to the rear sun deck area. Glazed door to the conservatory; LOUNGE 17''9" x 14'6" A superb addition to the family home, this south facing lounge boasts a double height vaulted ceiling with full glazed gable and further window to the side providing excellent open county views. A particular feature is the modern Rais wood burning stove with exposed flue set on a glass hearth. Solid wood flooring with underfloor heating; CONSERVATORY 14'6" x 11'8" overlooking the side garden towards the south west, this extremely light and airy room features windows on three aspects with deep display sills. Double French doors lead to the rear sun deck. Slate tiled floor; DINING KITCHEN 19'10" x 13'6" beautifully fitted with a wide range of quality wall and base units incorporating galaxy granite work surface with matching upstand and a stainless steel sink with mixer tap. An attractive inglenook houses the Rangemaster gas cooker with five ring hob, double oven and extractor hood. There is an integrated dishwasher and space for a fridge. A peninsular breakfast bar with solid wood work surface separates the kitchen from the family/dining area. Twin windows to the front of the property and door to Utility room; UTILITY ROOM 13'6" x 6'6" A good sized utility room, fitted with additional base units incorporating a stainless steel sink with mixer tap and drainer, washing machine and tumble dryer. Window to the side and hardwood exterior door to side garden; GUEST BEDROOM 14'6" x 12'7" with ENSUITE A spacious double bedroom, overlooking the mature gardens, benefits from a triple fitted wardrobe with ample shelf and hanging space. This room is further enhanced by an En Suite Shower Room which is fitted with a white two piece suite with separate fully aqua lined shower enclosure housing a mains pressure shower with drench head and additional shower attachment. Quartz tiled floor with underfloor heating. Opaque window to the rear, heated towel rail and recessed lighting; BEDROOM 3 12'7" x 10'1" This bright double bedroom is located to the front of the property and benefits from a double fitted wardrobe with sliding mirrored doors; BEDROOM 4 10'5" x 9'0" A further double bedroom situated to the rear, again with double fitted wardrobe with sliding mirrored doors; BEDROOM 5 10'5" x 9'0" is a versatile room that can be used as a family/sitting room or study; FAMILY BATHROOM fitted with a modern white suite comprising w.c., suspended wash hand basin and bath with mains pressure shower over and glazed screen alongside. Fully tiled around the bath and shower area with splashback tiling behind the wash hand basin. Extensive fitted cupboards with display shelving. Quartz tiled floor with underfloor heating. Velux window.
STAIRS TO UPPER FLOOR; A contemporary spiral staircase with solid beech tread and brushed metal balustrade with wooden handrail leads to the upper landing and remaining accommodation. A velux window allows a good deal of natural light into the area. This good sized area leads to an accessible attic space which is floored and equipped with light; MASTER BEDROOM 14'11" x 10'7" An exceptionally light and airy double bedroom with twin windows overlooking the front of the property. This well proportioned room is further enhanced by a luxury en suite shower room and walk?in wardrobe with extensive shelf and hanging facilities. Recessed lighting. ENSUITE fitted with a white two piece suite and separate fully aqua lined double shower enclosure housing a Mira shower. Deep fitted cupboard provides storage space and houses the hot water tank. Quartz tiled floor with underfloor heating. Opaque window to the front, heated towel rail; HOME OFFICE 16'2" x 13'1" accessed via the upper landing, this super home office features a galleried glass balcony overlooking the open plan lounge area and enjoys views beyond the garden to the Durris hills. Ample space for a range of furnishings.
EXTERNAL; Enclosed by a high level stone wall, double electric wrought iron gates lead to the extensive stone chipped drive which in turn gives access to the detached double garage with twin electric roll top doors which is equipped with power, light and water tap. The front garden features decorative borders stocked with established shrubs and trees creating a screen for the property. The property boasts extensive well maintained gardens with a south facing rear aspect, mainly laid to lawn with borders stocked with an abundance of mature shrubs, trees and seasonal plants. A raised timber sun deck to the rear provides the ideal location for outdoor entertaining. To the rear of the garage is a stone built workshop/store equipped with light and water. External power points, lighting and water tap. Green house to remain.
480745/110/15521
Council tax
First listed
Over a month agoEnergy Performance Certificate
Drumoak, , AB31
Drumoak, , AB31 - Streetview
DISCLAIMER: Property descriptions and related information displayed on this page are marketing materials provided by Margaret Duffus Leasing - Aberdeen. Placebuzz does not warrant or accept any responsibility for the accuracy or completeness of the property descriptions or related information provided here and they do not constitute property particulars. Please contact Margaret Duffus Leasing - Aberdeen for full details and further information.





