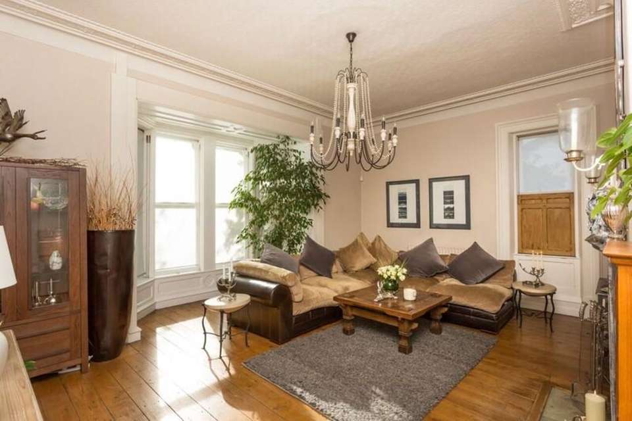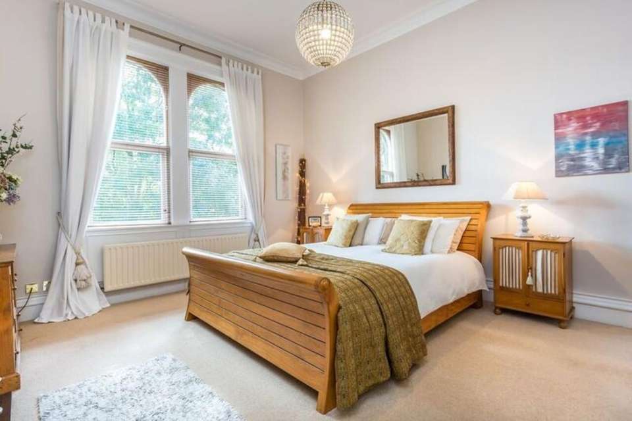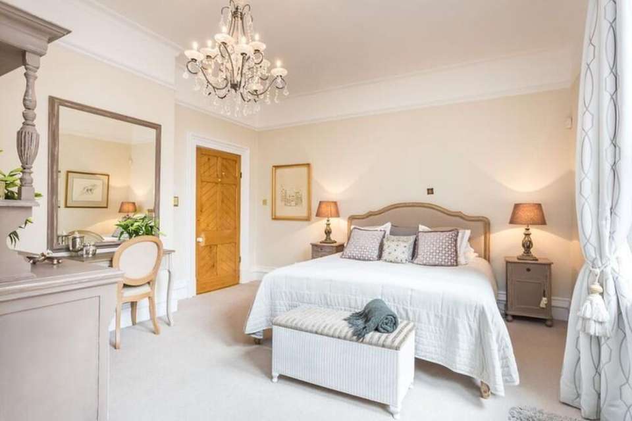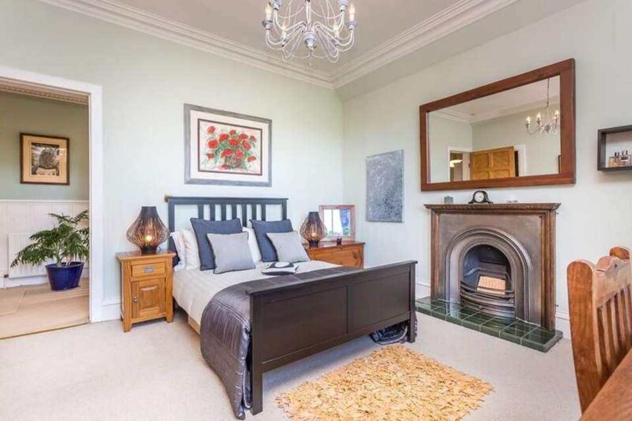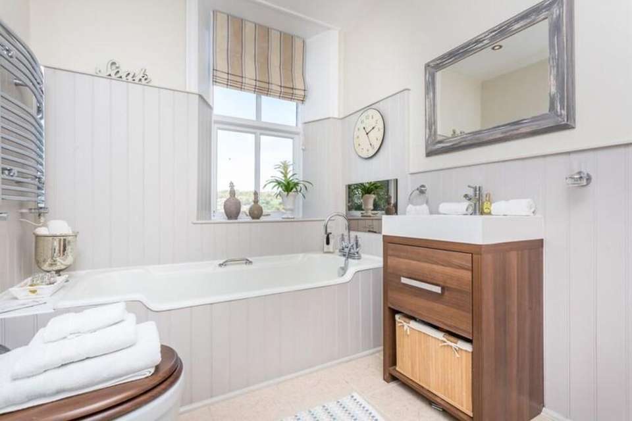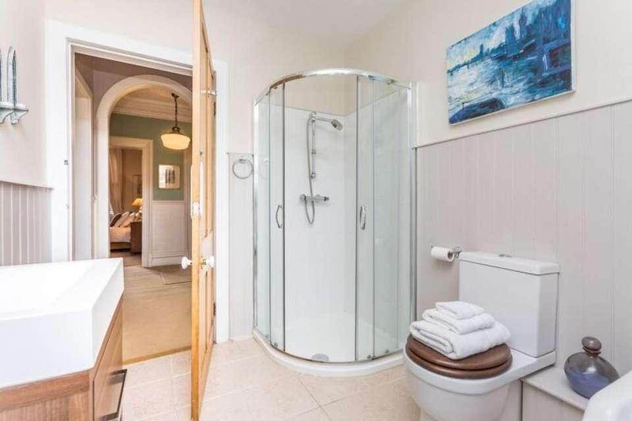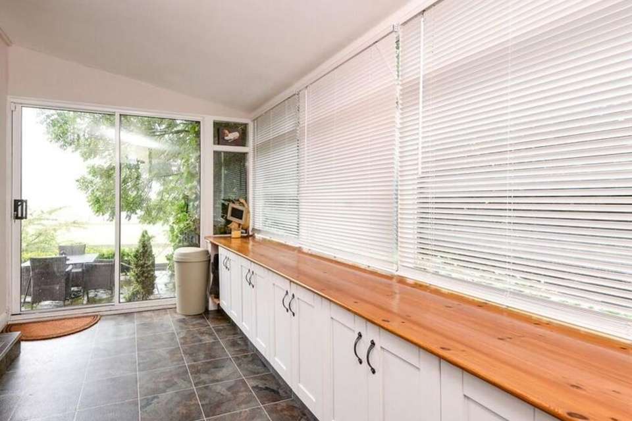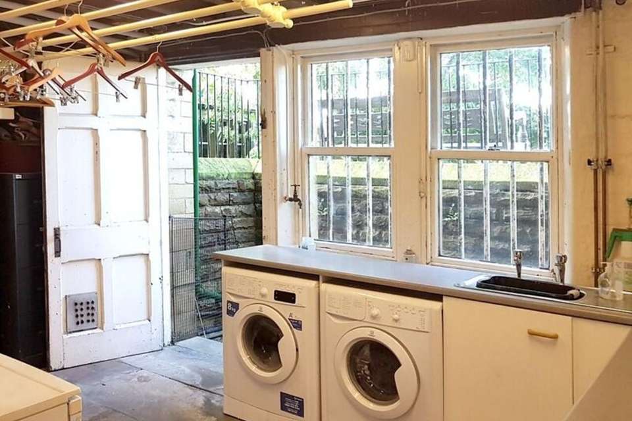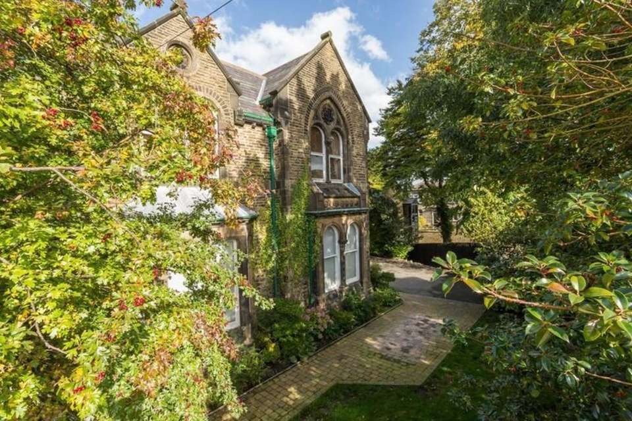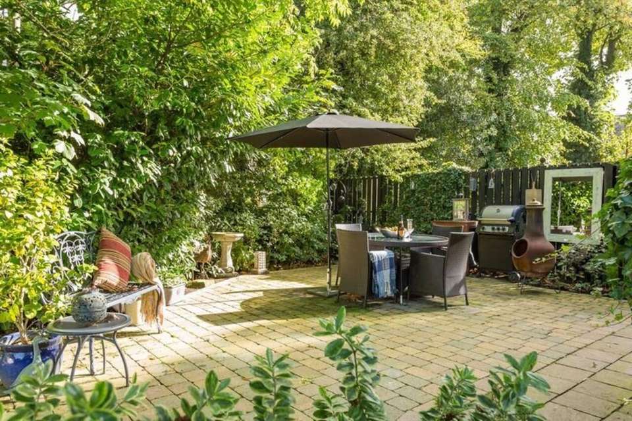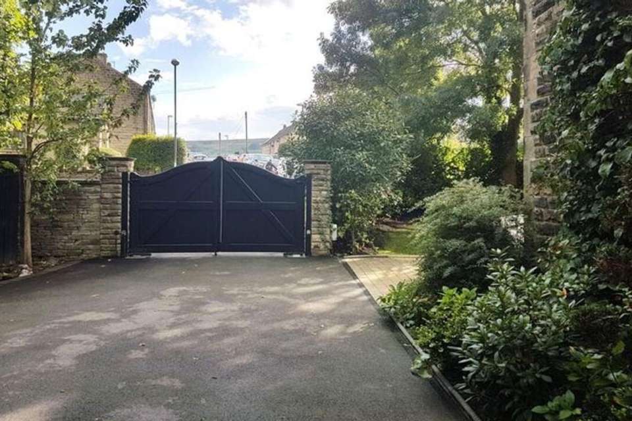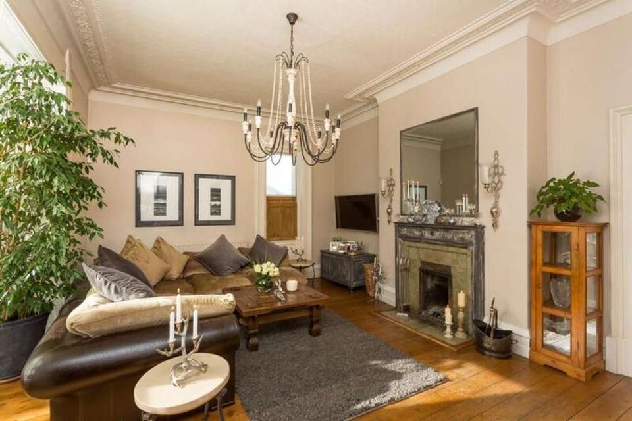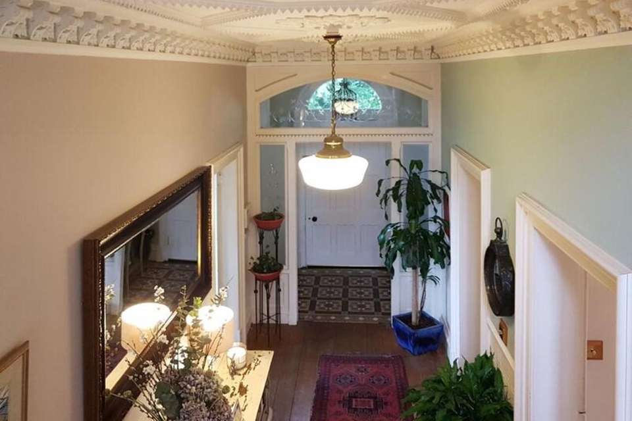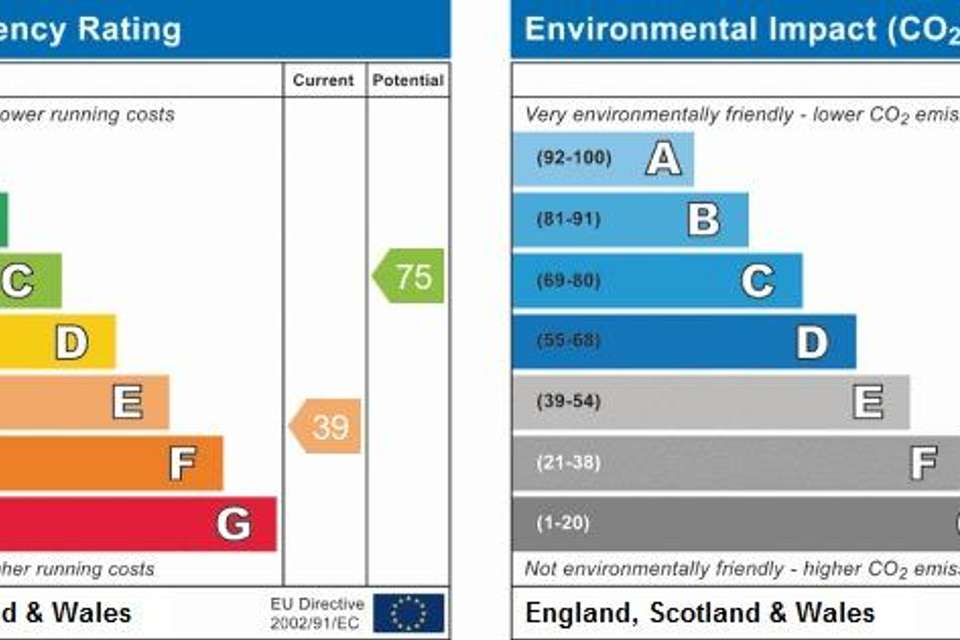5 bedroom detached house to rent
Park Road, Cross Hillsdetached house
bedrooms
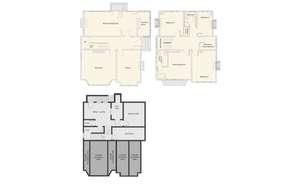
Property photos
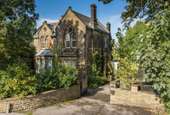
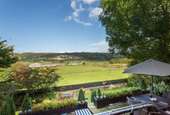
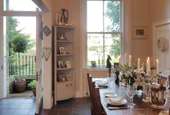
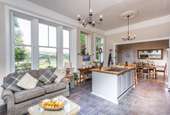
+14
Property description
PROPERTY DETAILS WILMAN AND LODGE are delighted to offer to let this imposing five bedroom family home. Built circa 1870 this detached stone Victorian villa with an overall footprint of approx. 3,200sq ft, in the popular Gothic style of that era, is believed to have been built to showcase the work of a local master builder and has fine examples of many different styles of ornate plasterwork and carved stonework.
Lindley House is set in a generous plot of 0.11 hectares (0.27 acre ), in keeping with a home of this size, and with far reaching views across the valley.
With entrance vestibule, magnificent entrance hall, stunning living/dining kitchen, two further reception rooms, boot room, guest cloakroom, large basement areas housing the laundry and direct access to the rear garden, plus extensive storage rooms.
To the first floor is the spacious landing leading to the large, elegant, master bedroom with free-standing slipper bath and contemporary en-suite shower room There are three further double bedrooms one with en-suite wet room and a fifth single bedroom which is currently used as a dressing room. There is also a stylish four piece house bathroom.
Outside the property is accessed via large remotely controlled electric gates with on-site parking for up to 5 vehicles, established gardens to all sides, delightful seating areas ideal for dining and entertaining and a variety of stone built outbuildings perfect for conversion.
Cross Hills is a lovely rural location becoming increasingly desirable over the years, a bustling village with a variety of shops, tea rooms, restaurants and bars, together with excellent schooling for all ages. Located within easy reach for both Skipton's Grammar schools and the excellent primaries of Glusburn, Kildwick and Sutton which are all within a short stroll from this ideal edge of village spot.
A few minutes drive from both Skipton and Ilkley, and all the amenities these popular market towns offer, commuters can also access the train links in the neighbouring villages of Steeton and Cononley providing easy access into the larger business centres of Leeds, Bradford, Manchester and London. London Kings Cross is just over a 2 hour journey from Leeds.
It is rare to find a home on the letting market of this size, with such an abundance of original period features that has been impeccably decorated to such a high standard. Viewing is highly recommended.
Briefly the centrally heated accommodation comprises:
ENTRANCE VESTIBULE Victorian "encaustic" floor tiles to the main entrance hall, large wall frieze and ornate plasterwork to ceiling, glazed inner panelling with etched glass.
RECEPTION HALL Having original polished wide board flooring, superb ornate plasterwork to ceilings and covings, dado rails with original lincrusta panelling to lower wall. Splendid return staircase with carved mahogany balustrade and a most impressive feature arched stained etched glass wooden framed window on the half landing, original carved hardwood internal doors.
GUEST WC With stone "counter mounted" hand wash bowl – carved from one piece of stone and mounted on a French style semi-circular pedestal, lincrusta panelling, wooden sash windows with plain opaque glass, white low suite W.C,. Access door to basement cellars.
SITTING ROOM 20' 4" x 18' 4 (max)" (6.2m x 5.59m) Carpet flooring, sash window to the side with unusual hidden internal sash wooden shutter, splendid sash window to front bay with hidden rising sash wooden shutters, decorative ornate plasterwork to ceiling, feature working fire with polished wood mahogany surround set in an Art deco marble inset and hearth, two radiators, neutral décor.
DINING ROOM/SECOND RECEPTION ROOM 18' 5" x 13' 7" (5.61m x 4.14m) Carpet flooring, feature fireplace with wooden surround and cast iron inset with fire grate and tiled hearth, sash window to the side, splendid arched sash window to front bay with concealed side shutters, two radiators, ornate egg and dart coving and ceiling rose.
LIVING/DINING KITCHEN 30' 2" x 13' 8" (9.19m x 4.17m) impressive large open-plan kitchen with both dining and lounge areas. Four full height working sash windows, one with concealed rising sash wooden shutter giving panoramic views over Aire valley and Kildwick moor. A comprehensive range of inset panelled dove grey base units with contrasting 40mm oak work surfaces, and matching high rise wall cupboards with glass display units. A large central Island having a black granite effect sink and commercial kitchen tap, also housing an integrated dishwasher, useful double electrical socket and pull out bin store, and cupboard storage to both sides. Freestanding Smeg range cooker with gas hobs and aqua "brick laid" tiled splash back wall with curved glass electric extractor unit. Tiled ceramic "slate effect" flooring to the kitchen/living area and matching Karndean flooring to the dining area. Original working servants bell box with bell pushes from all main rooms and entrance doors. There is a feature fireplace, stone hearth to the head of the room. Glazed hand carved entrance door to rear external patios, garden and seating areas.
SUN ROOM/BOOT ROOM 14' 1" x 8' 9" (4.29m x 2.67m) with slate tiled effect Karndean flooring, double glazed windows, ample storage cupboards, single radiator and sliding doors to garden and patio areas.
FIRST FLOOR Superb return staircase with balustrade and impressive full height stained glass etched window to half landing. Staircase, landing and bedrooms are all finished in neutral carpet flooring.
MAIN LANDING 13' 5" x 6' 11" (4.09m x 2.11m) having radiator, dado rail and Lincrusta lower wall coverings, superb ornate plasterwork to ceiling.
MASTER BEDROOM 20' 4 (max)" x 14' 10 " (6.2m x 4.52m) impressive master bedroom spacious, elegant yet comfortable with freestanding slipper bath, "swan necked" floor mounted mixer tap with shower head, recessed wall mounted television with hidden swivel mount, working servant bell, picture rail, coving, ceiling rose and arched wooden framed windows, recently decorated in calming neutral tones with picture rail.
ENSUITE SHOWER ROOM Contemporary en-suite wet shower room with walk in LED lit shower enclosure and deep oval ceramic counter mounted wash basin. New double glazed, plain opaque window set in deep wall recess, fully tiled throughout.
BEDROOM TWO 16' 9" x 13' 7" (5.11m x 4.14m) unusually large and spacious second bedroom with views of the gardens at the front and the village beyond, wall mounted pedestal hand washbasin, feature fireplace with granite hearth and electric point, arched wooden framed windows, original plaster coving, ceiling rose, working servant bell and tastefully decorated throughout.
BEDROOM THREE 13' 9" x 13' 8" (4.19m x 4.17m) with large restored working double sash windows with original cyliner glass and fine long distances views over the valley and the moors beyond, en-suite wet room with towel radiator, feature fireplace with glazed tiled hearth and electric point, servant bell push, original plaster coving, ceiling rose and wash hand basin with tiled splash back. Superbly decorated throughout.
BEDROOM FOUR 14' 7" x 8' 5" (4.44m x 2.57m) delightful room with lots of natural light flooding through the restored working sash window with wooden frame and original cylinder glass, wash hand basin with tiled splash back, original plaster coving , ceiling rose and far reaching views over open countryside, lake and hillside beyond.
BEDROOM FIVE/DRESSING ROOM 10' 11" x 7' 3" (3.33m x 2.21m) good size single bedroom overlooking the entrance, currently used as a dressing room, original plaster coving, ceiling rose and restored working sash windows with wooden frame and original glass.
HOUSE BATHROOM Original enamel bath, tongue and groove panelling, recessed mirror, waterproof television with remote, corner shower enclosure with thermostatic shower, wash hand basin together with low suite W.C underfloor electrical heating and tiled flooring, heated towel rail and deep recessed wooden framed double glazed window with far reaching views over the valley and beyond.
CELLARS Accessed via stone steps from within the house, or from the separate entrance outside, are capacious dry cellars which also benefit from natural light from full height sash windows or higher non opening glazed panel. Currently used as utility rooms, laundry and household storage and coal store but with huge potential to convert into independent accommodation, also having five linked un-made cellar areas underneath the main reception room and dining room.
UTILITY ROOM/LAUNDRY 15' 1" x 13' 9" (4.6m x 4.19m) having wall and base cupboards, stainless steel sink unit, plumbing for two automatic washing machines and dishwasher. Windows and door to rear.
STORAGE AREA 16' 10" x 6' 8" (5.13m x 2.03m)
EQUIPMENT STORE Housing 250 litre pressurised hot water tank.
STORE 11' 5" x 6' 11" (3.48m x 2.11m) beneath the stairs with window.
KEEPING ROOM 13' 9" x 8' 7" (4.19m x 2.62m) with large stone keeping slabs and ceiling hooks.
COAL CELLAR with arched brick ceiling and external access for delivery of fuel.
OUTSIDE Substantial electric double hardwood gates with remote control and intercom, large drive with parking/turning area for up to 5 vehicles . To the front is a lawned garden with mature hedging and trees and established bedding offering complete privacy. To the rear are good sized mature gardens enjoying fine views across the Aire Valley and incorporating new paved and patio areas both front and side ideal for alfresco dining and entertaining, lower lawn with Victorian rock garden and a variety of mature shrubs and trees, gravelled seating area, comprehensive range of stone outbuildings with arched Gothic windows perfect for conversion, currently used as storage.
Lindley House is set in a generous plot of 0.11 hectares (0.27 acre ), in keeping with a home of this size, and with far reaching views across the valley.
With entrance vestibule, magnificent entrance hall, stunning living/dining kitchen, two further reception rooms, boot room, guest cloakroom, large basement areas housing the laundry and direct access to the rear garden, plus extensive storage rooms.
To the first floor is the spacious landing leading to the large, elegant, master bedroom with free-standing slipper bath and contemporary en-suite shower room There are three further double bedrooms one with en-suite wet room and a fifth single bedroom which is currently used as a dressing room. There is also a stylish four piece house bathroom.
Outside the property is accessed via large remotely controlled electric gates with on-site parking for up to 5 vehicles, established gardens to all sides, delightful seating areas ideal for dining and entertaining and a variety of stone built outbuildings perfect for conversion.
Cross Hills is a lovely rural location becoming increasingly desirable over the years, a bustling village with a variety of shops, tea rooms, restaurants and bars, together with excellent schooling for all ages. Located within easy reach for both Skipton's Grammar schools and the excellent primaries of Glusburn, Kildwick and Sutton which are all within a short stroll from this ideal edge of village spot.
A few minutes drive from both Skipton and Ilkley, and all the amenities these popular market towns offer, commuters can also access the train links in the neighbouring villages of Steeton and Cononley providing easy access into the larger business centres of Leeds, Bradford, Manchester and London. London Kings Cross is just over a 2 hour journey from Leeds.
It is rare to find a home on the letting market of this size, with such an abundance of original period features that has been impeccably decorated to such a high standard. Viewing is highly recommended.
Briefly the centrally heated accommodation comprises:
ENTRANCE VESTIBULE Victorian "encaustic" floor tiles to the main entrance hall, large wall frieze and ornate plasterwork to ceiling, glazed inner panelling with etched glass.
RECEPTION HALL Having original polished wide board flooring, superb ornate plasterwork to ceilings and covings, dado rails with original lincrusta panelling to lower wall. Splendid return staircase with carved mahogany balustrade and a most impressive feature arched stained etched glass wooden framed window on the half landing, original carved hardwood internal doors.
GUEST WC With stone "counter mounted" hand wash bowl – carved from one piece of stone and mounted on a French style semi-circular pedestal, lincrusta panelling, wooden sash windows with plain opaque glass, white low suite W.C,. Access door to basement cellars.
SITTING ROOM 20' 4" x 18' 4 (max)" (6.2m x 5.59m) Carpet flooring, sash window to the side with unusual hidden internal sash wooden shutter, splendid sash window to front bay with hidden rising sash wooden shutters, decorative ornate plasterwork to ceiling, feature working fire with polished wood mahogany surround set in an Art deco marble inset and hearth, two radiators, neutral décor.
DINING ROOM/SECOND RECEPTION ROOM 18' 5" x 13' 7" (5.61m x 4.14m) Carpet flooring, feature fireplace with wooden surround and cast iron inset with fire grate and tiled hearth, sash window to the side, splendid arched sash window to front bay with concealed side shutters, two radiators, ornate egg and dart coving and ceiling rose.
LIVING/DINING KITCHEN 30' 2" x 13' 8" (9.19m x 4.17m) impressive large open-plan kitchen with both dining and lounge areas. Four full height working sash windows, one with concealed rising sash wooden shutter giving panoramic views over Aire valley and Kildwick moor. A comprehensive range of inset panelled dove grey base units with contrasting 40mm oak work surfaces, and matching high rise wall cupboards with glass display units. A large central Island having a black granite effect sink and commercial kitchen tap, also housing an integrated dishwasher, useful double electrical socket and pull out bin store, and cupboard storage to both sides. Freestanding Smeg range cooker with gas hobs and aqua "brick laid" tiled splash back wall with curved glass electric extractor unit. Tiled ceramic "slate effect" flooring to the kitchen/living area and matching Karndean flooring to the dining area. Original working servants bell box with bell pushes from all main rooms and entrance doors. There is a feature fireplace, stone hearth to the head of the room. Glazed hand carved entrance door to rear external patios, garden and seating areas.
SUN ROOM/BOOT ROOM 14' 1" x 8' 9" (4.29m x 2.67m) with slate tiled effect Karndean flooring, double glazed windows, ample storage cupboards, single radiator and sliding doors to garden and patio areas.
FIRST FLOOR Superb return staircase with balustrade and impressive full height stained glass etched window to half landing. Staircase, landing and bedrooms are all finished in neutral carpet flooring.
MAIN LANDING 13' 5" x 6' 11" (4.09m x 2.11m) having radiator, dado rail and Lincrusta lower wall coverings, superb ornate plasterwork to ceiling.
MASTER BEDROOM 20' 4 (max)" x 14' 10 " (6.2m x 4.52m) impressive master bedroom spacious, elegant yet comfortable with freestanding slipper bath, "swan necked" floor mounted mixer tap with shower head, recessed wall mounted television with hidden swivel mount, working servant bell, picture rail, coving, ceiling rose and arched wooden framed windows, recently decorated in calming neutral tones with picture rail.
ENSUITE SHOWER ROOM Contemporary en-suite wet shower room with walk in LED lit shower enclosure and deep oval ceramic counter mounted wash basin. New double glazed, plain opaque window set in deep wall recess, fully tiled throughout.
BEDROOM TWO 16' 9" x 13' 7" (5.11m x 4.14m) unusually large and spacious second bedroom with views of the gardens at the front and the village beyond, wall mounted pedestal hand washbasin, feature fireplace with granite hearth and electric point, arched wooden framed windows, original plaster coving, ceiling rose, working servant bell and tastefully decorated throughout.
BEDROOM THREE 13' 9" x 13' 8" (4.19m x 4.17m) with large restored working double sash windows with original cyliner glass and fine long distances views over the valley and the moors beyond, en-suite wet room with towel radiator, feature fireplace with glazed tiled hearth and electric point, servant bell push, original plaster coving, ceiling rose and wash hand basin with tiled splash back. Superbly decorated throughout.
BEDROOM FOUR 14' 7" x 8' 5" (4.44m x 2.57m) delightful room with lots of natural light flooding through the restored working sash window with wooden frame and original cylinder glass, wash hand basin with tiled splash back, original plaster coving , ceiling rose and far reaching views over open countryside, lake and hillside beyond.
BEDROOM FIVE/DRESSING ROOM 10' 11" x 7' 3" (3.33m x 2.21m) good size single bedroom overlooking the entrance, currently used as a dressing room, original plaster coving, ceiling rose and restored working sash windows with wooden frame and original glass.
HOUSE BATHROOM Original enamel bath, tongue and groove panelling, recessed mirror, waterproof television with remote, corner shower enclosure with thermostatic shower, wash hand basin together with low suite W.C underfloor electrical heating and tiled flooring, heated towel rail and deep recessed wooden framed double glazed window with far reaching views over the valley and beyond.
CELLARS Accessed via stone steps from within the house, or from the separate entrance outside, are capacious dry cellars which also benefit from natural light from full height sash windows or higher non opening glazed panel. Currently used as utility rooms, laundry and household storage and coal store but with huge potential to convert into independent accommodation, also having five linked un-made cellar areas underneath the main reception room and dining room.
UTILITY ROOM/LAUNDRY 15' 1" x 13' 9" (4.6m x 4.19m) having wall and base cupboards, stainless steel sink unit, plumbing for two automatic washing machines and dishwasher. Windows and door to rear.
STORAGE AREA 16' 10" x 6' 8" (5.13m x 2.03m)
EQUIPMENT STORE Housing 250 litre pressurised hot water tank.
STORE 11' 5" x 6' 11" (3.48m x 2.11m) beneath the stairs with window.
KEEPING ROOM 13' 9" x 8' 7" (4.19m x 2.62m) with large stone keeping slabs and ceiling hooks.
COAL CELLAR with arched brick ceiling and external access for delivery of fuel.
OUTSIDE Substantial electric double hardwood gates with remote control and intercom, large drive with parking/turning area for up to 5 vehicles . To the front is a lawned garden with mature hedging and trees and established bedding offering complete privacy. To the rear are good sized mature gardens enjoying fine views across the Aire Valley and incorporating new paved and patio areas both front and side ideal for alfresco dining and entertaining, lower lawn with Victorian rock garden and a variety of mature shrubs and trees, gravelled seating area, comprehensive range of stone outbuildings with arched Gothic windows perfect for conversion, currently used as storage.
Council tax
First listed
Over a month agoEnergy Performance Certificate
Park Road, Cross Hills
Park Road, Cross Hills - Streetview
DISCLAIMER: Property descriptions and related information displayed on this page are marketing materials provided by Wilman & Lodge - Skipton. Placebuzz does not warrant or accept any responsibility for the accuracy or completeness of the property descriptions or related information provided here and they do not constitute property particulars. Please contact Wilman & Lodge - Skipton for full details and further information.





