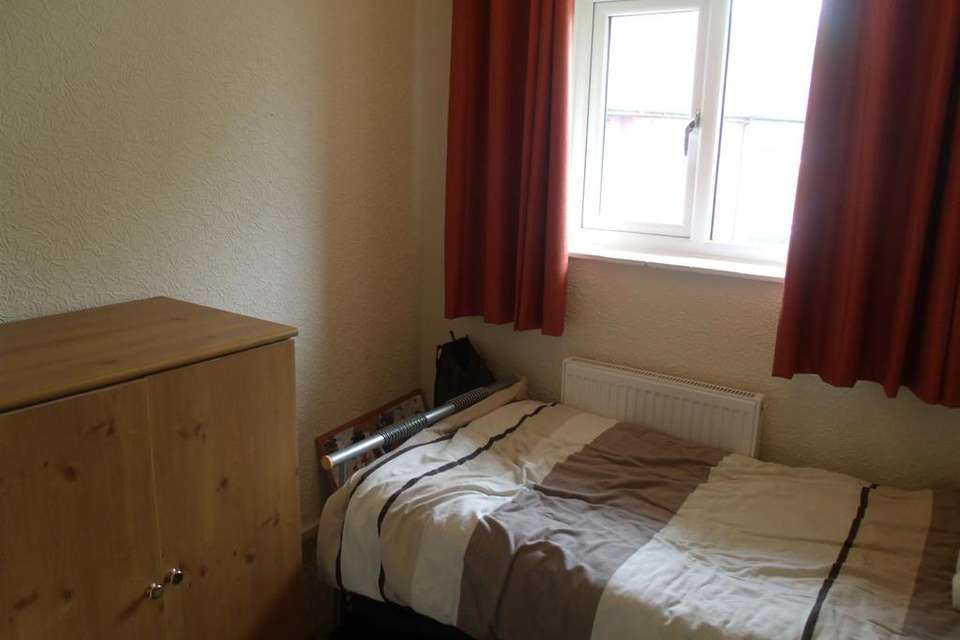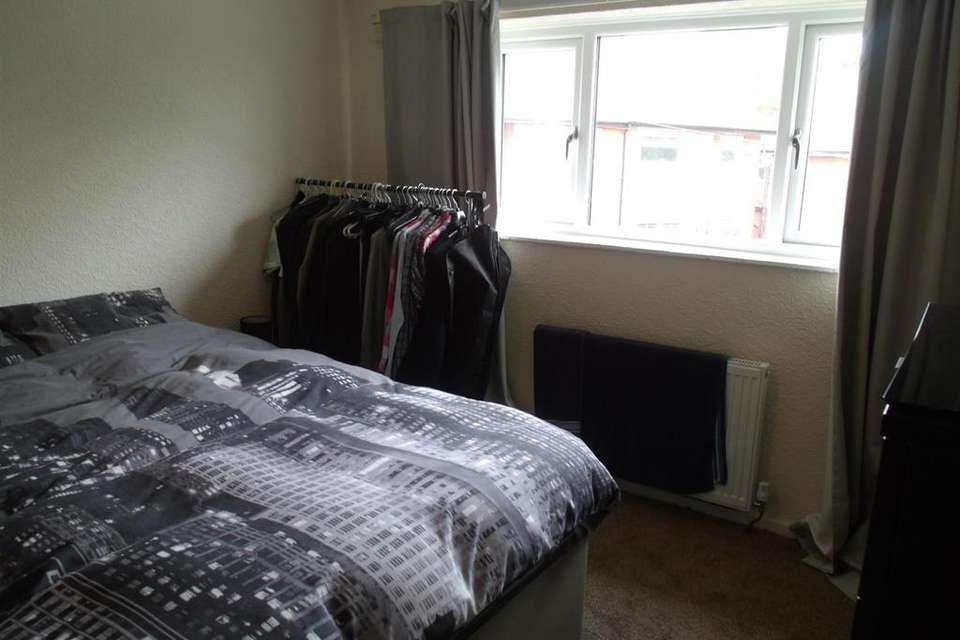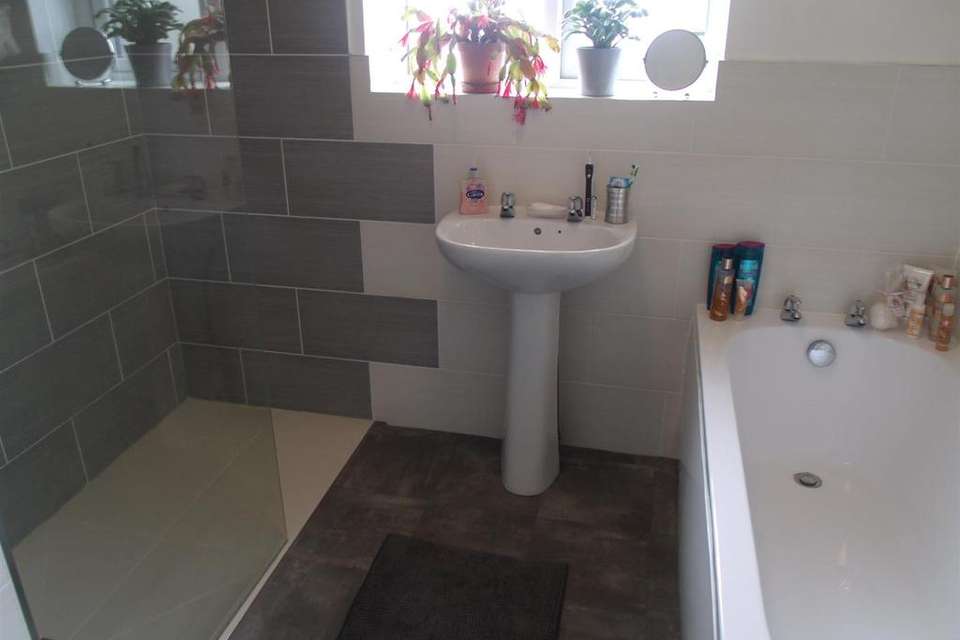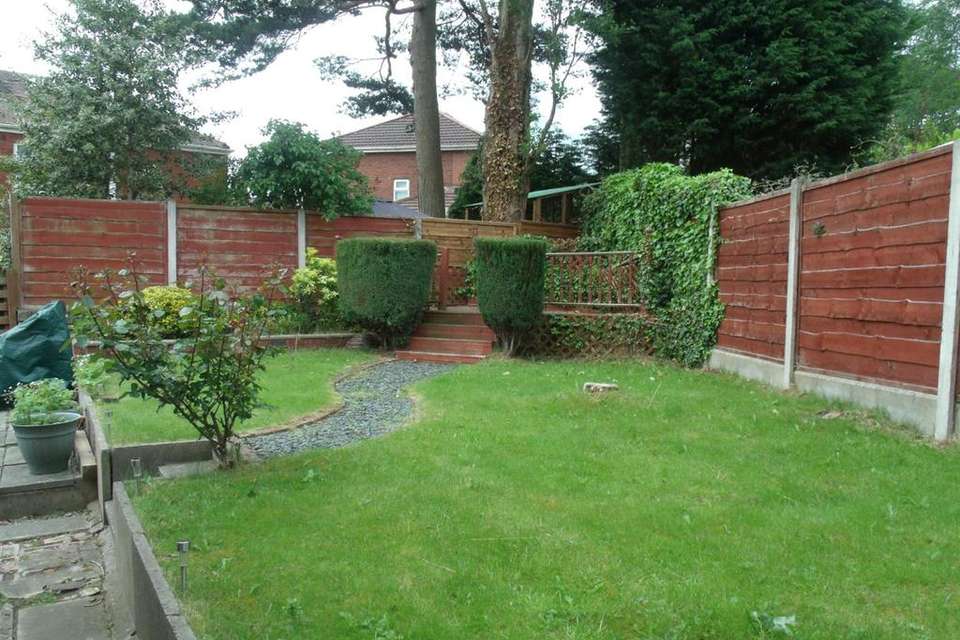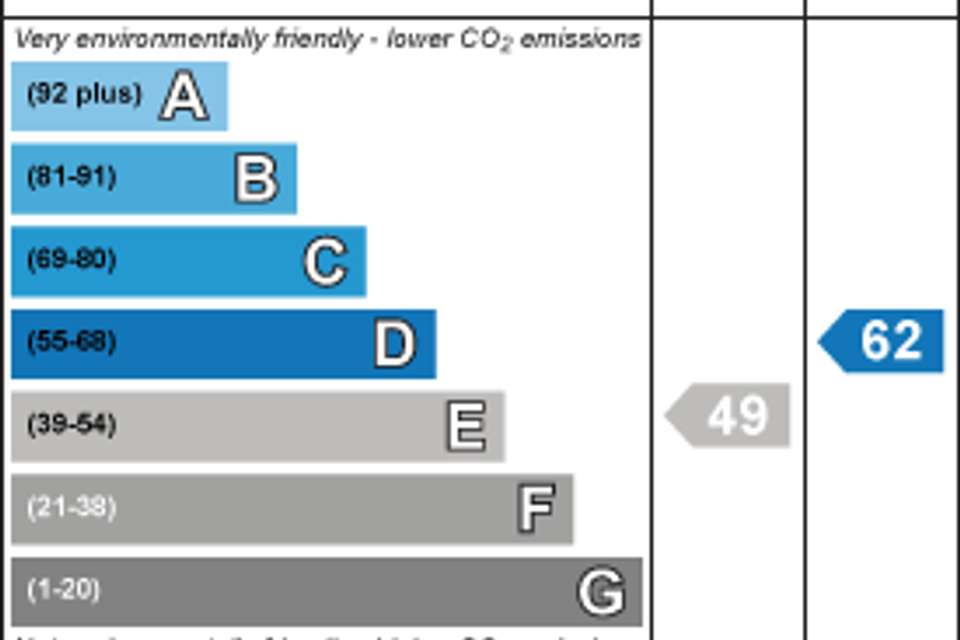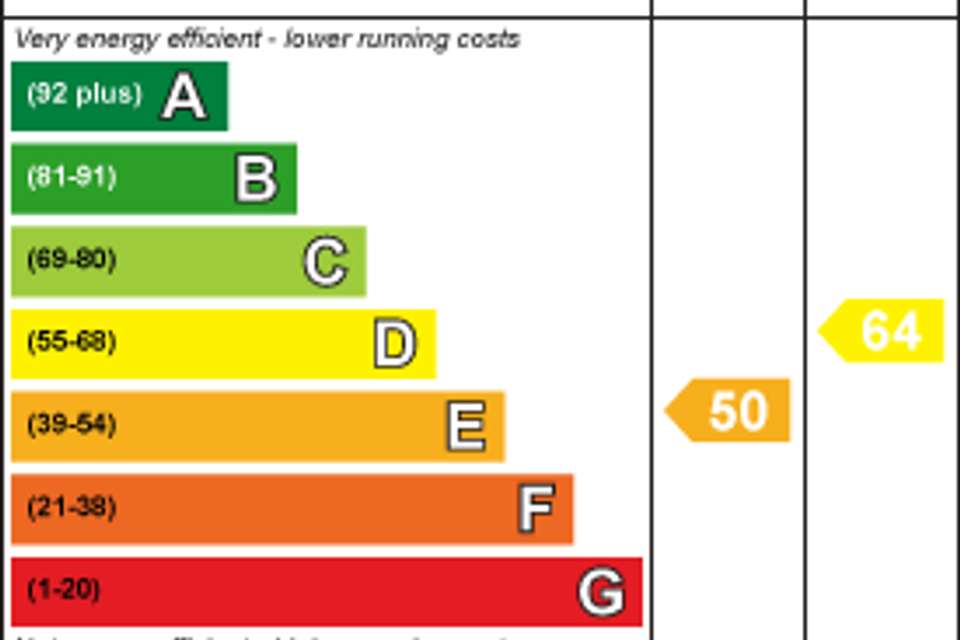4 bedroom semi-detached house to rent
Kinder Way, Middleton, Manchestersemi-detached house
bedrooms
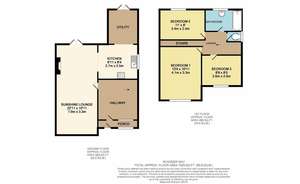
Property photos

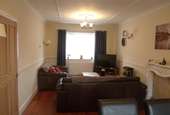
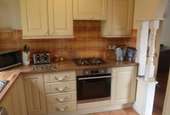
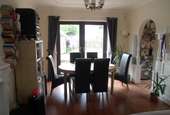
+6
Property description
Nicely Presented Four Bed Semi Detached With Gardens To The Front Side And Rear. This super family home briefly comprises of gas central heating, double glazed windows, spacious hall, feature spindle staircase, sunshine lounge, kitchen and utility room. The first floor affords the three bedrooms, three piece bathroom suite with shower above. There is also a fixed staircase rising to the converted loft room with Velux window and carpet flooring. Externally to the front is a pleasant shingle garden with paths and to the rear a good-sized rear garden with lawned area.
Situated in a pleasant residential area with easy access to Middleton town centre and its range of shops and facilities, transport links and the M60 motorway network.
Ground Floor -
Porch - Enclosed porch leading to...
Hallway - Spacious hallway with radiator and feature spiral staircase rising to the first floor.
Sunshine Lounge - 7.0m x 3.3m (22'11" x 10'9") - Spacious sunshine lounge with two distinct areas i.e living and dining areas, living flame gas fire set within feature surround, T.V point, coved ceiling and radiator.
Kitchen - 2.7m x 2.5m (8'10" x 8'2") - Rear aspect with a range of wall and base units incorporating one and a half bowl resin sink, halogen hob with extractor above, built in electric oven, tiled flooring, wall mounted boiler and plumbing in place for an automatic washing machine. Open plan access to lounge.
Utility Room - Useful utility area to the rear aspect.
First Floor -
Bedroom 1 - 4.1m x 3.3m (13'5" x 10'9") - Front aspect with laminated wooden floor covering, T.V point and radiator.
Bedroom 2 - 3.4m x 2.4m (11'1" x 7'10") - Rear aspect with laminated wooden floor covering and radiator.
Bedroom 3 - 2.6m x 2.6m (8'6" x 8'6") - Front aspect with radiator.
Bathroom - Three-piece bathroom comprising of paneled bath, vanity wash-basin, fully tiled walls, laminated wooden floor covering and radiator.
Loft Room/Bedroom 4 - 4.36m x 4.18m (14'3" x 13'8") - A fixed staircase leads to the loft bedroom with two Velux windows, carpet flooring, T.V point and storage in the eaves. (no building regs - storage only)
Outside - Externally to the front is a pleasant shingle garden with paths and to the rear a good-sized paved garden with lawned area and raised decked patio.
Situated in a pleasant residential area with easy access to Middleton town centre and its range of shops and facilities, transport links and the M60 motorway network.
Ground Floor -
Porch - Enclosed porch leading to...
Hallway - Spacious hallway with radiator and feature spiral staircase rising to the first floor.
Sunshine Lounge - 7.0m x 3.3m (22'11" x 10'9") - Spacious sunshine lounge with two distinct areas i.e living and dining areas, living flame gas fire set within feature surround, T.V point, coved ceiling and radiator.
Kitchen - 2.7m x 2.5m (8'10" x 8'2") - Rear aspect with a range of wall and base units incorporating one and a half bowl resin sink, halogen hob with extractor above, built in electric oven, tiled flooring, wall mounted boiler and plumbing in place for an automatic washing machine. Open plan access to lounge.
Utility Room - Useful utility area to the rear aspect.
First Floor -
Bedroom 1 - 4.1m x 3.3m (13'5" x 10'9") - Front aspect with laminated wooden floor covering, T.V point and radiator.
Bedroom 2 - 3.4m x 2.4m (11'1" x 7'10") - Rear aspect with laminated wooden floor covering and radiator.
Bedroom 3 - 2.6m x 2.6m (8'6" x 8'6") - Front aspect with radiator.
Bathroom - Three-piece bathroom comprising of paneled bath, vanity wash-basin, fully tiled walls, laminated wooden floor covering and radiator.
Loft Room/Bedroom 4 - 4.36m x 4.18m (14'3" x 13'8") - A fixed staircase leads to the loft bedroom with two Velux windows, carpet flooring, T.V point and storage in the eaves. (no building regs - storage only)
Outside - Externally to the front is a pleasant shingle garden with paths and to the rear a good-sized paved garden with lawned area and raised decked patio.
Council tax
First listed
Over a month agoKinder Way, Middleton, Manchester
Kinder Way, Middleton, Manchester - Streetview
DISCLAIMER: Property descriptions and related information displayed on this page are marketing materials provided by McGowan Homes & Property Services - Middleton. Placebuzz does not warrant or accept any responsibility for the accuracy or completeness of the property descriptions or related information provided here and they do not constitute property particulars. Please contact McGowan Homes & Property Services - Middleton for full details and further information.





