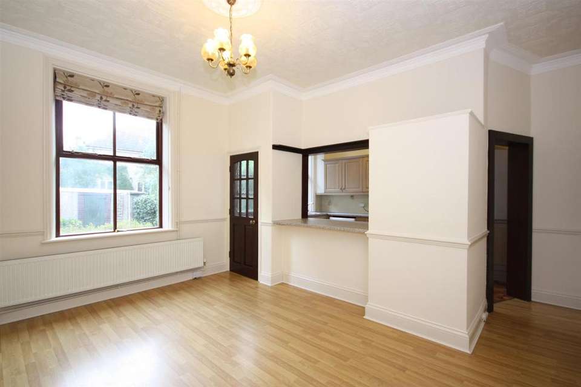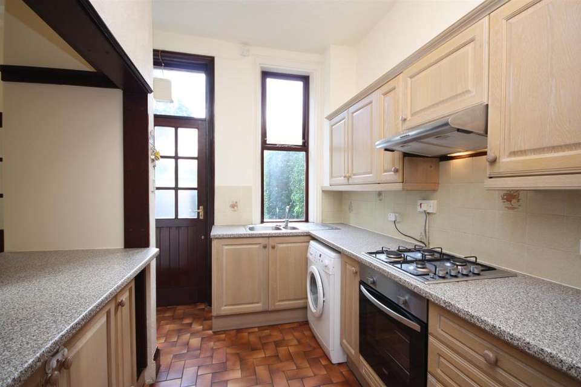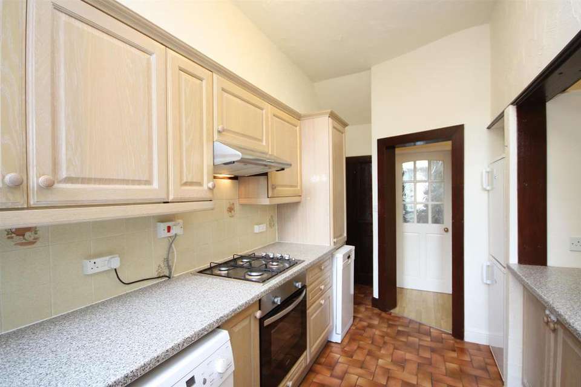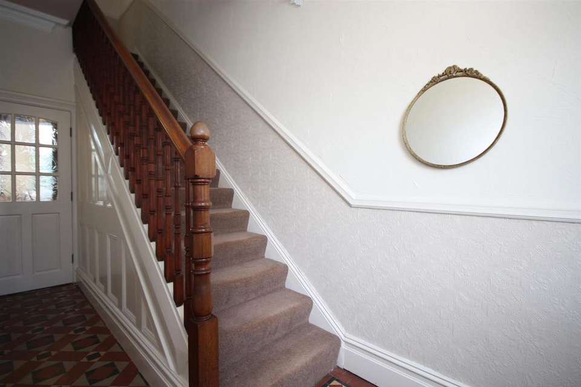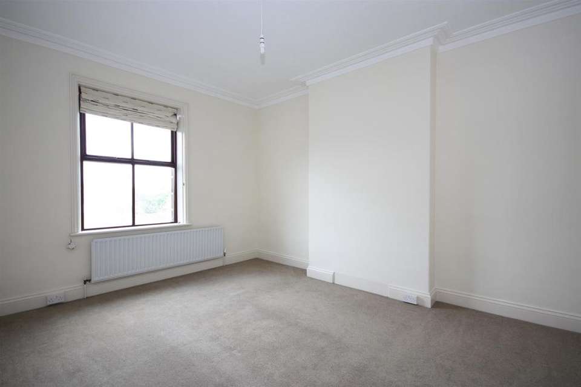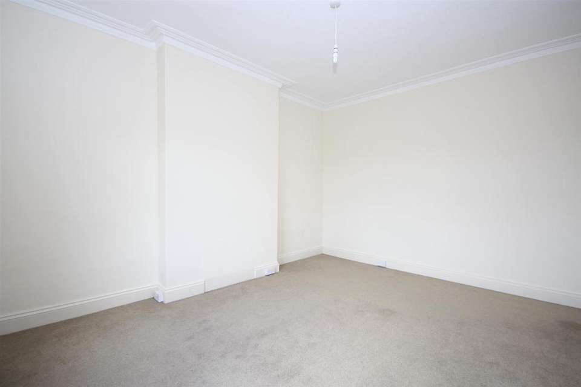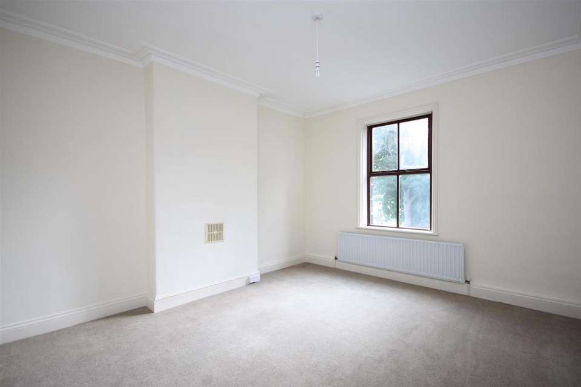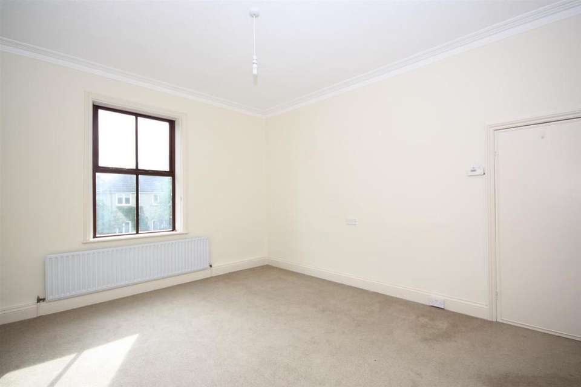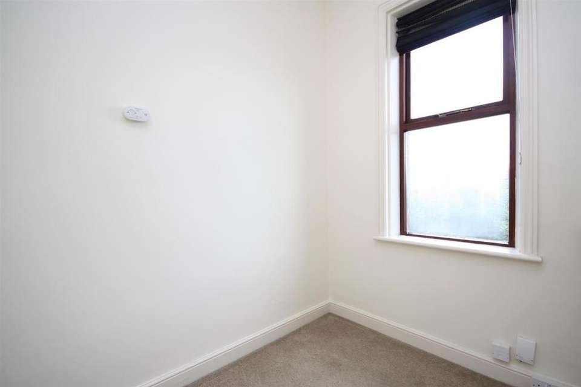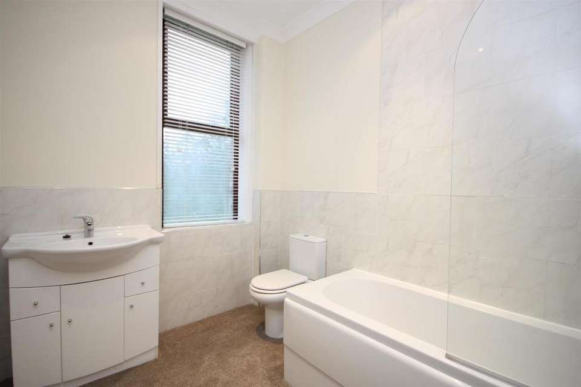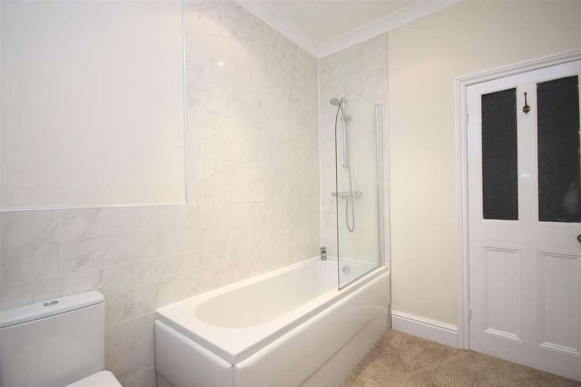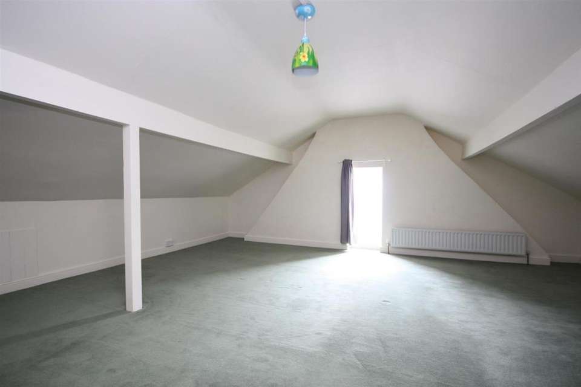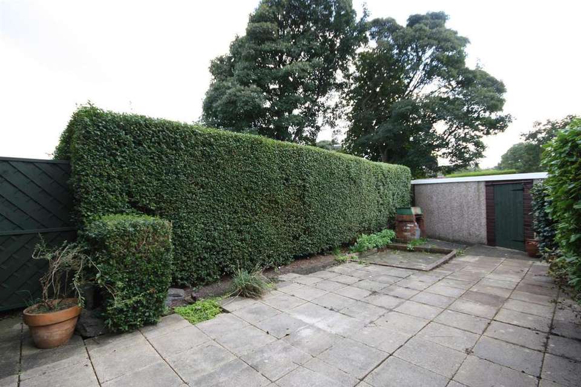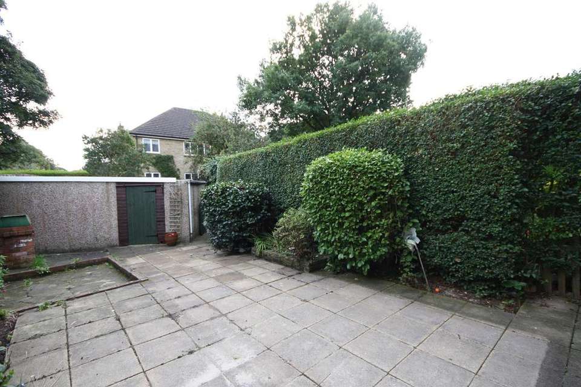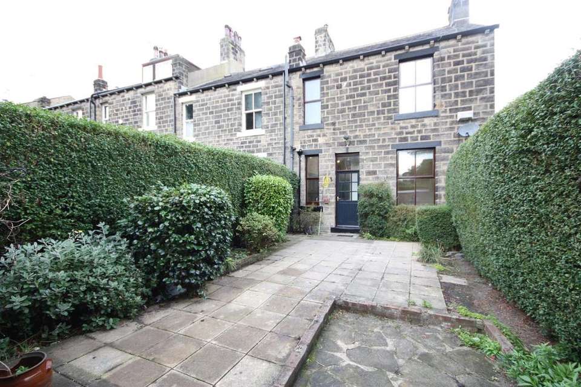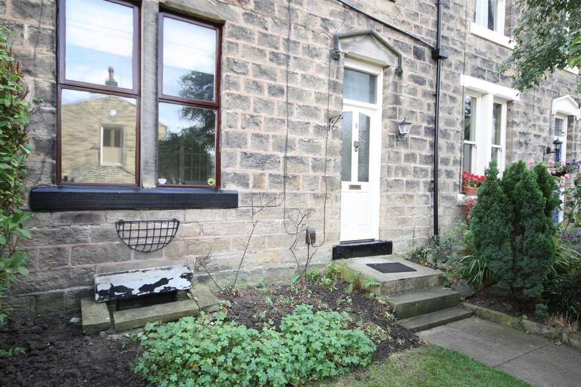4 bedroom terraced house to rent
Capel Street, Calverley, Pudseyterraced house
bedrooms
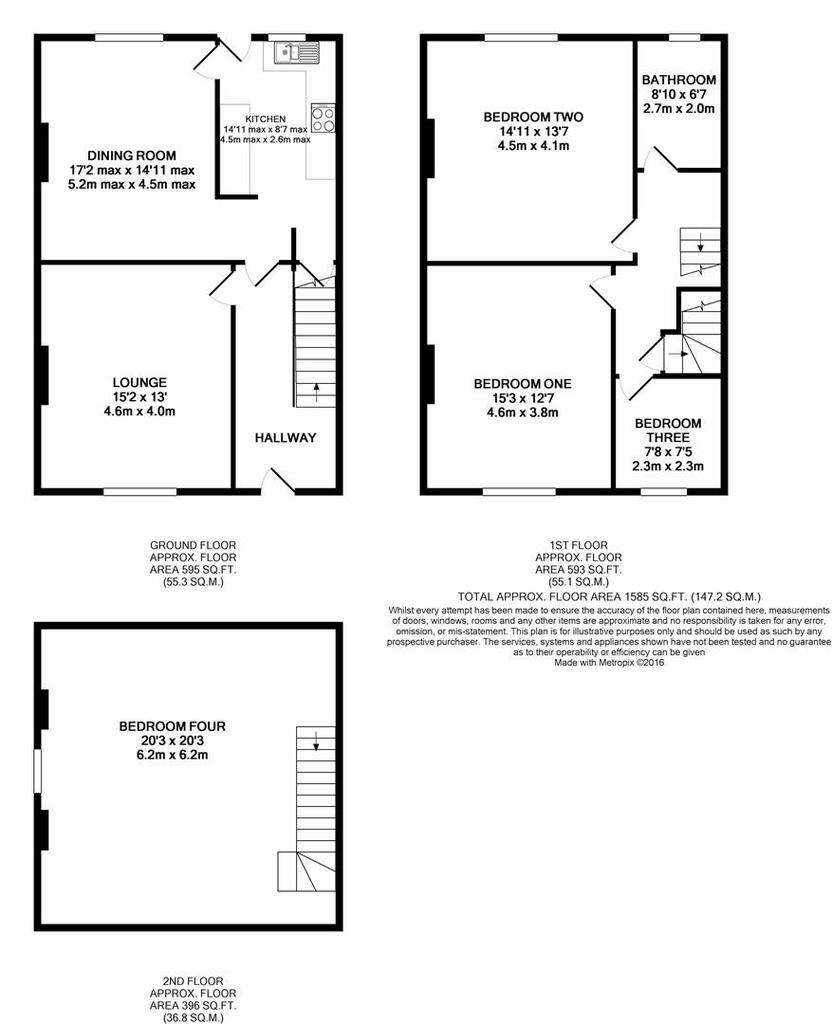
Property photos

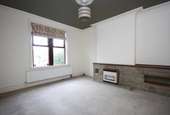
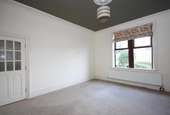
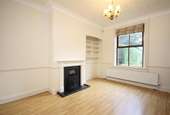
+16
Property description
AVAILABLE 3RD AUGUST | UNFURNISHED | FEES AND DEPOSIT APPLY | LARGE THREE bedroom & LOFT ROOM, END STONE terrace situated in this MOST SOUGHT AFTER Calverley location close to amenities, SCHOOLS, Victoria Park & with EASY ACCESS to Leeds & Bradford centres. TWO LARGE RECEPTION rooms, fitted kitchen, CELLAR for storage, TWO DOUBLES & bathroom to 1st floor, LOFT ROOM to 2nd floor. LOW MAINTENANCE GARDENS & GARAGE. Sorry NO PETS. EPC - E - VIRGIN AVAILABLE.
Introduction - Lovely, large stone end terraced home offering great size reception and bedroom space including a fantastic loft room to the second floor. Situated in this most sought after central Calverley location with schools, amenities, Victoria Park and excellent transport links to Leeds and Bradford centres. Comprises, to the ground floor, a delightful entrance hall with period tiled floor, dado rail and spindle and balustrade staircase to first floor, generous lounge with feature exposed stone to chimney breast wall, ceiling cornice and ceiling rose, dining room with wood effect flooring, period cast iron fireplace, useful built in shelving to alcove, ceiling cornice and ceiling rose. The kitchen is fitted with a comprehensive range of units and there is an integrated electric oven, four point gas hob and extractor over. A breakfast bar opens to the dining room, great for entertaining and a door leads out to the rear garden. There is access down to two cellar rooms which provide useful storage. Upstairs are the great size double bedrooms with neutral decor and carpets, a comfortable single
ursery or office and a modern three piece white house bathroom with shower over the panelled bath. To the second floor is the spacious loft room, useful space with neutral decor and carpets. There is gas central heating throughout this property and outside there are low maintenance gardens to the front and rear, the front having a small lawn with border and enclosed by stone walling and the rear being paved with shrubs. There is also a garage.
Calverley Location - Calverley Village offers a thriving village atmosphere. Situated between Leeds and Bradford, with excellent access links into the City Centres making commuting straightforward. The A658 and A657 both provide major links to the motorway networks and for those wishing to travel further afield, Leeds-Bradford Airport is a short drive away. A new train station has opened at Apperley Bridge which gets you into Leeds in ten minutes. Just along the A657 is a shopping complex where a Sainsbury's supermarket and other major retail outlets can be found. The popular Owlcotes Centre at Pudsey offers Marks & Spencers & Asda Superstores, with New Pudsey train station adjacent. The Village has two primary schools, Calverley Church Primary School, and Calverley Parkside School, a park, Village pubs and a handful of local amenities are on hand, in addition there are also two golf courses nearby. Only a short car ride away are the neighbouring 'villages' of Horsforth, Guiseley, Rawdon and Farsley where a further selection of shops, pubs, restaurants and eateries can be found.
How To Find The Property - From our office at New Road Side Horsforth (A65) proceed up to the Horsforth roundabout and turn left into The Ring Road (A6120). At the next roundabout (the Rodley Roundabout) turn right into Rodley Lane. This becomes Towngate. Take the first turning left after Monson Avenue into CAPEL STREET and the property, can be identified by our 'To Let' sign.
Holding Fee & Deposit - On your application being accepted there is a holding deposit payable equal to one weeks rent. This will be deducted from your first months rent payable before the contract start date. A full deposit is required prior to the commencement of the tenancy and will be the equivalent of five weeks rent. Subject to the landlord accepting a pet, a higher rent will be charged at an additional £30 per month.
Accommodation -
Ground Floor - Timber framed entrance door to ...
Entrance Hall - A spacious hallway with period tiled floor, dado rail and deep skirtings. Spindle and balustrade staircase to first floor and doors to ...
Lounge - 4.62m x 3.96m (15'2" x 13'0") - A good size reception room with neutral decor theme, period features including deep cornice, ceiling rose and feature stone walling to chimney breast wall housing a gas fire, useful shelving and storage. Large central heating radiator and window to the front elevation.
Dining Room - 5.23m x 4.55m (17'2" x 14'11") - Another spacious reception room with modern wood effect flooring, feature cast iron fireplace, useful built in shelving to alcove and period deep cornice and ceiling rose. Opens through to ...
Kitchen - 4.55m x 2.62m (14'11" x 8'7") - Fitted with a comprehensive range of units with complementary worksurfaces, one and a half bowl stainless steel sink and side drainer with modern mixer tap and tiled splashbacks. Integrated electric oven, four point gas hob and extractor over. Plumbing for a washing machine, space for a fridge/freezer and tall fridge/freezer too. Breakfast bear opening up to the dining room - great for entertaining and door out to the rear garden. Stairs down to the ...
Lower Ground Floor -
Cellar - Split into two rooms and providing useful storage space. 14'7" x 8'11" & 8'11" x 5'4"
First Floor -
Landing - With doors to ...
Bedroom One - 4.65m x 3.84m (15'3" x 12'7") - A great size double bedroom with neutral decor scheme and carpet. Pleasant aspect to the front and central heating radiator.
Bedroom Two - 4.55m x 4.14m (14'11" x 13'7") - Another spacious double bedroom with neutral decor and carpet. Ceiling cornice and overlooking the garden to the rear.
Bedroom Three - 2.34m x 2.26m (7'8" x 7'5") - Comfortable single room or ideal office or nursery, neutral decor and carpet, central heating radiator and window to the front elevation.
Bathroom - 2.69m x 2.01m (8'10" x 6'7") - Comprising of a modern three piece suite in white including a panelled bath with shower over, wash hand basin set into vanity unit and WC. Tiled splashbacks to lower level and neutral to remainder. Window to the rear elevation.
Second Floor -
Loft Room - 6.17m x 6.17m (20'3" x 20'3") - A perfect occasioonal room, lovely and light with neutral decor and carpet. Painted beams and large central heating radiator.
Outside - There are good sized gardens to the front and rear, designed for low maintenance . A small lawn and borders to the front enclosed by stone walling and a paved patio area, enclosed and with borders to the rear. There is access to a detached garage.
Brochure Details - Hardisty and Co prepared these details, including photography, in accordance with our estate agency agreement.
Introduction - Lovely, large stone end terraced home offering great size reception and bedroom space including a fantastic loft room to the second floor. Situated in this most sought after central Calverley location with schools, amenities, Victoria Park and excellent transport links to Leeds and Bradford centres. Comprises, to the ground floor, a delightful entrance hall with period tiled floor, dado rail and spindle and balustrade staircase to first floor, generous lounge with feature exposed stone to chimney breast wall, ceiling cornice and ceiling rose, dining room with wood effect flooring, period cast iron fireplace, useful built in shelving to alcove, ceiling cornice and ceiling rose. The kitchen is fitted with a comprehensive range of units and there is an integrated electric oven, four point gas hob and extractor over. A breakfast bar opens to the dining room, great for entertaining and a door leads out to the rear garden. There is access down to two cellar rooms which provide useful storage. Upstairs are the great size double bedrooms with neutral decor and carpets, a comfortable single
ursery or office and a modern three piece white house bathroom with shower over the panelled bath. To the second floor is the spacious loft room, useful space with neutral decor and carpets. There is gas central heating throughout this property and outside there are low maintenance gardens to the front and rear, the front having a small lawn with border and enclosed by stone walling and the rear being paved with shrubs. There is also a garage.
Calverley Location - Calverley Village offers a thriving village atmosphere. Situated between Leeds and Bradford, with excellent access links into the City Centres making commuting straightforward. The A658 and A657 both provide major links to the motorway networks and for those wishing to travel further afield, Leeds-Bradford Airport is a short drive away. A new train station has opened at Apperley Bridge which gets you into Leeds in ten minutes. Just along the A657 is a shopping complex where a Sainsbury's supermarket and other major retail outlets can be found. The popular Owlcotes Centre at Pudsey offers Marks & Spencers & Asda Superstores, with New Pudsey train station adjacent. The Village has two primary schools, Calverley Church Primary School, and Calverley Parkside School, a park, Village pubs and a handful of local amenities are on hand, in addition there are also two golf courses nearby. Only a short car ride away are the neighbouring 'villages' of Horsforth, Guiseley, Rawdon and Farsley where a further selection of shops, pubs, restaurants and eateries can be found.
How To Find The Property - From our office at New Road Side Horsforth (A65) proceed up to the Horsforth roundabout and turn left into The Ring Road (A6120). At the next roundabout (the Rodley Roundabout) turn right into Rodley Lane. This becomes Towngate. Take the first turning left after Monson Avenue into CAPEL STREET and the property, can be identified by our 'To Let' sign.
Holding Fee & Deposit - On your application being accepted there is a holding deposit payable equal to one weeks rent. This will be deducted from your first months rent payable before the contract start date. A full deposit is required prior to the commencement of the tenancy and will be the equivalent of five weeks rent. Subject to the landlord accepting a pet, a higher rent will be charged at an additional £30 per month.
Accommodation -
Ground Floor - Timber framed entrance door to ...
Entrance Hall - A spacious hallway with period tiled floor, dado rail and deep skirtings. Spindle and balustrade staircase to first floor and doors to ...
Lounge - 4.62m x 3.96m (15'2" x 13'0") - A good size reception room with neutral decor theme, period features including deep cornice, ceiling rose and feature stone walling to chimney breast wall housing a gas fire, useful shelving and storage. Large central heating radiator and window to the front elevation.
Dining Room - 5.23m x 4.55m (17'2" x 14'11") - Another spacious reception room with modern wood effect flooring, feature cast iron fireplace, useful built in shelving to alcove and period deep cornice and ceiling rose. Opens through to ...
Kitchen - 4.55m x 2.62m (14'11" x 8'7") - Fitted with a comprehensive range of units with complementary worksurfaces, one and a half bowl stainless steel sink and side drainer with modern mixer tap and tiled splashbacks. Integrated electric oven, four point gas hob and extractor over. Plumbing for a washing machine, space for a fridge/freezer and tall fridge/freezer too. Breakfast bear opening up to the dining room - great for entertaining and door out to the rear garden. Stairs down to the ...
Lower Ground Floor -
Cellar - Split into two rooms and providing useful storage space. 14'7" x 8'11" & 8'11" x 5'4"
First Floor -
Landing - With doors to ...
Bedroom One - 4.65m x 3.84m (15'3" x 12'7") - A great size double bedroom with neutral decor scheme and carpet. Pleasant aspect to the front and central heating radiator.
Bedroom Two - 4.55m x 4.14m (14'11" x 13'7") - Another spacious double bedroom with neutral decor and carpet. Ceiling cornice and overlooking the garden to the rear.
Bedroom Three - 2.34m x 2.26m (7'8" x 7'5") - Comfortable single room or ideal office or nursery, neutral decor and carpet, central heating radiator and window to the front elevation.
Bathroom - 2.69m x 2.01m (8'10" x 6'7") - Comprising of a modern three piece suite in white including a panelled bath with shower over, wash hand basin set into vanity unit and WC. Tiled splashbacks to lower level and neutral to remainder. Window to the rear elevation.
Second Floor -
Loft Room - 6.17m x 6.17m (20'3" x 20'3") - A perfect occasioonal room, lovely and light with neutral decor and carpet. Painted beams and large central heating radiator.
Outside - There are good sized gardens to the front and rear, designed for low maintenance . A small lawn and borders to the front enclosed by stone walling and a paved patio area, enclosed and with borders to the rear. There is access to a detached garage.
Brochure Details - Hardisty and Co prepared these details, including photography, in accordance with our estate agency agreement.
Council tax
First listed
Over a month agoCapel Street, Calverley, Pudsey
Capel Street, Calverley, Pudsey - Streetview
DISCLAIMER: Property descriptions and related information displayed on this page are marketing materials provided by Hardisty & Co - Horsforth. Placebuzz does not warrant or accept any responsibility for the accuracy or completeness of the property descriptions or related information provided here and they do not constitute property particulars. Please contact Hardisty & Co - Horsforth for full details and further information.





