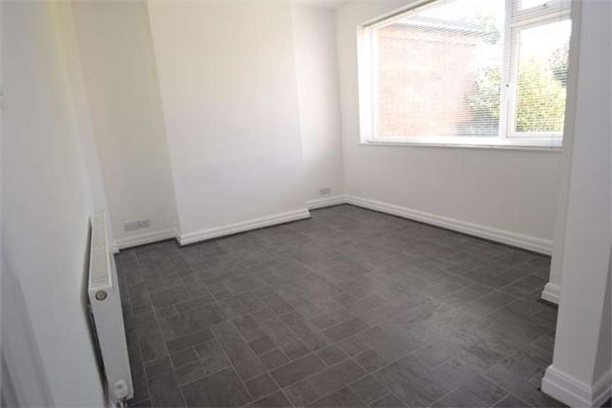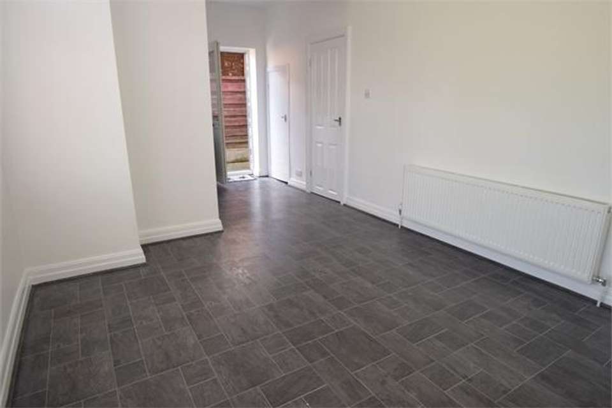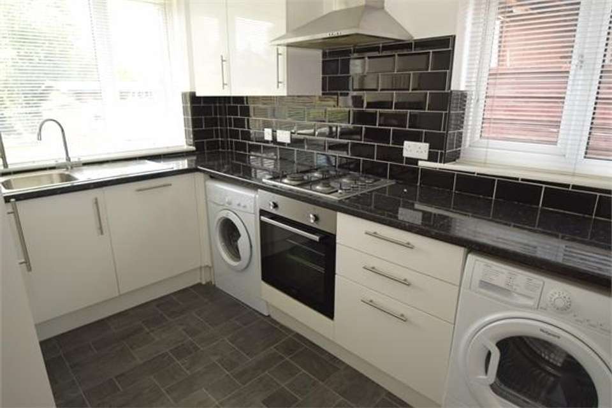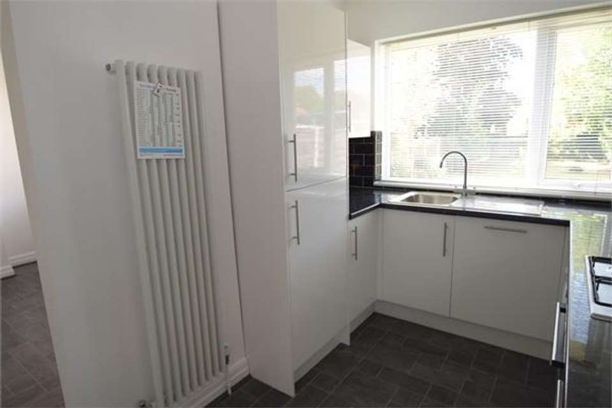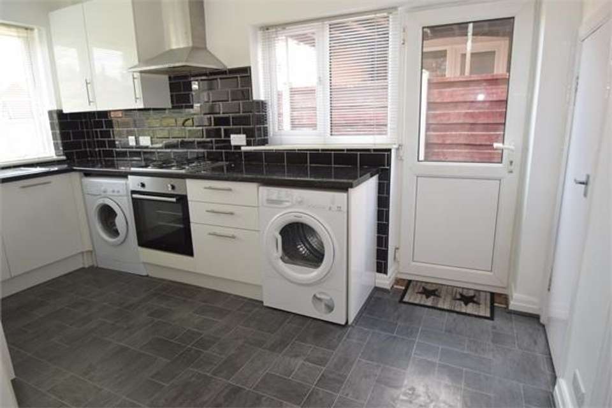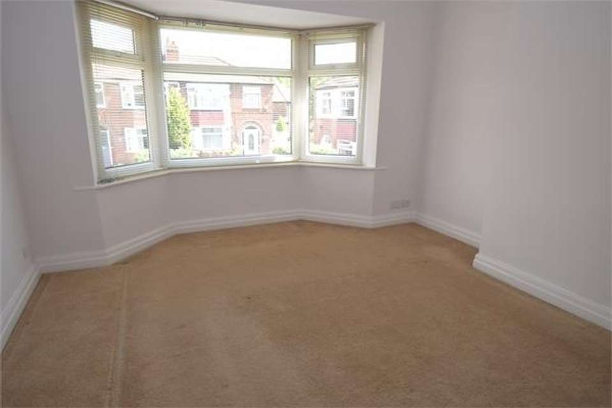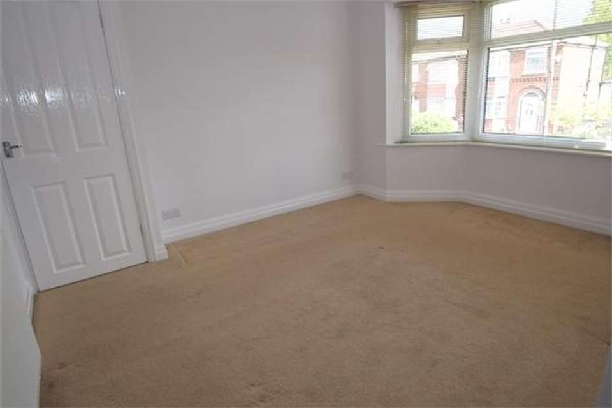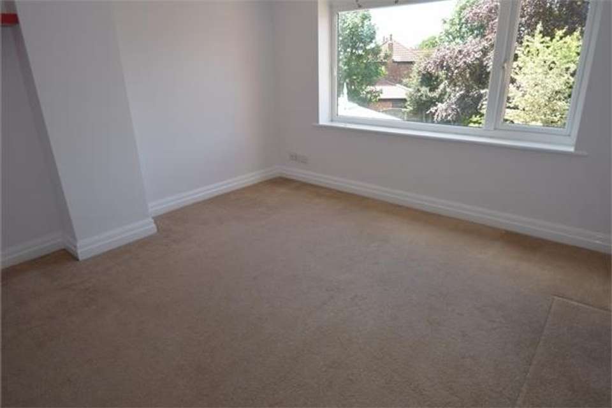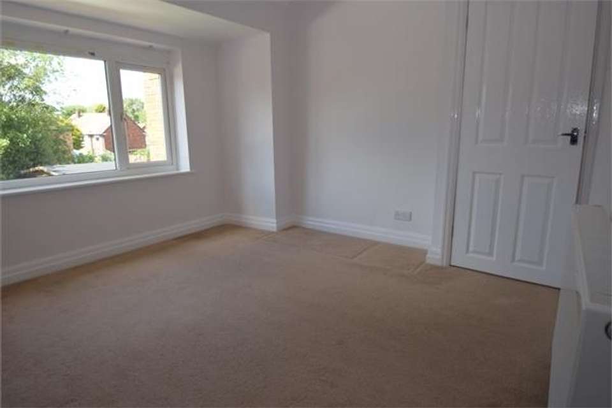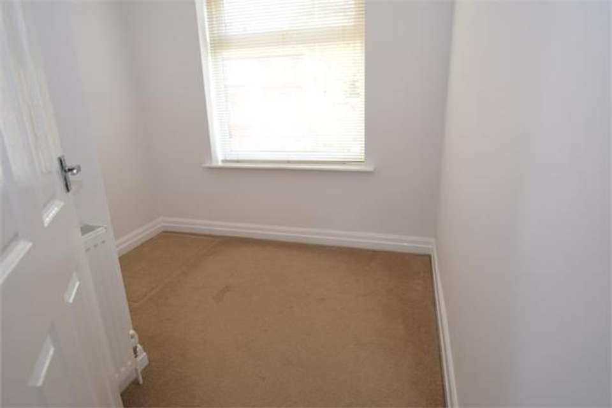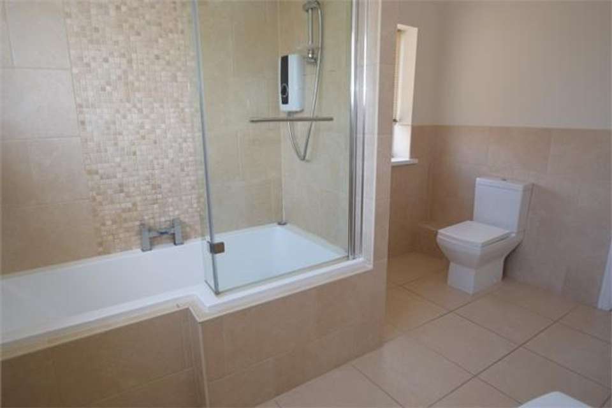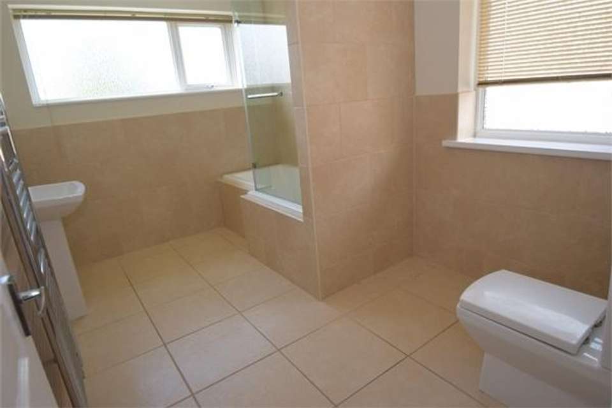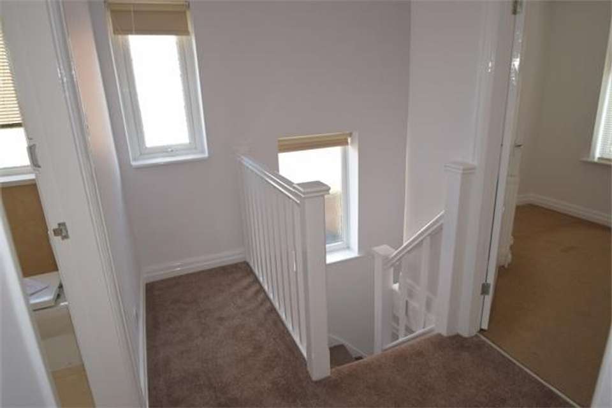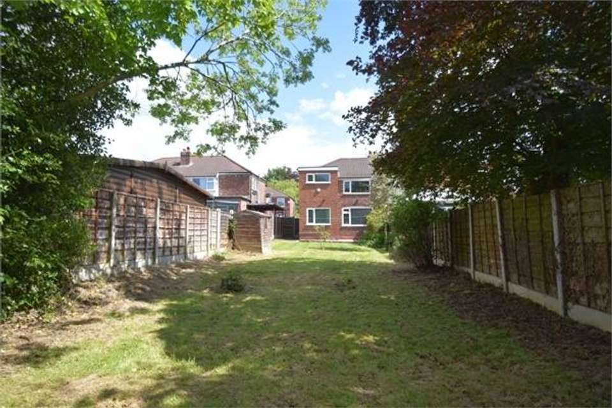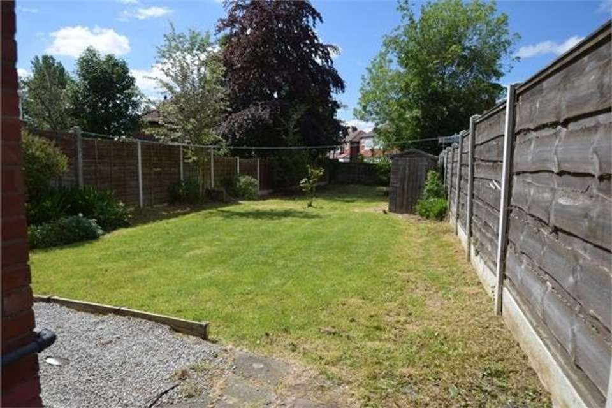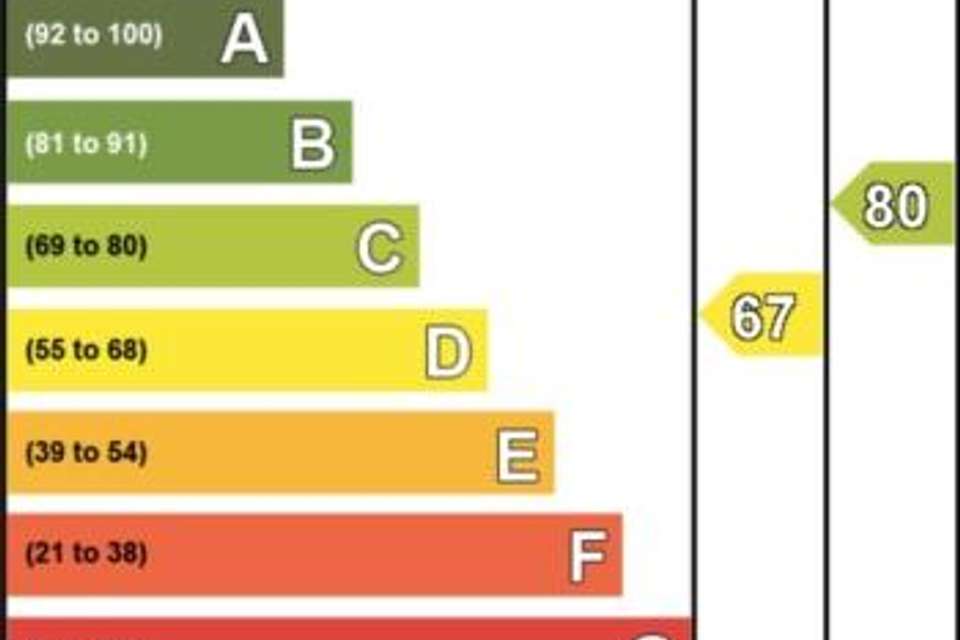3 bedroom semi-detached house to rent
Stockdale Avenue, Davenport, Stockport, Cheshiresemi-detached house
bedrooms
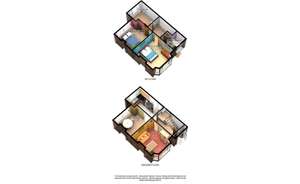
Property photos

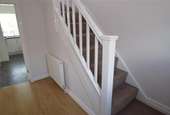
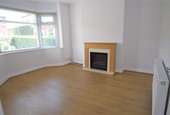
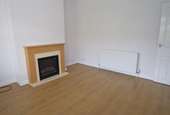
+16
Property description
EPC DCompletely Refurbished Three Bedroom Semi-Detached HomeBeautifully Presented Throughout with Modern Fixtures & FittingsVery Large Brand New Contemporary Bathroom SuiteNewly Decorated Throughout and Brand New Fitted CarpetsBright & Spacious Open Plan Kitchen/Dining AreaGenerous Rear Garden
Main Description
A beautifully presented property which has been completely renovated and decorated throughout. Situated at the end of a quiet cul-de-sac in a fabulous plot, this property offers catchment to the excellent local schools. Benefiting from newly decorated rooms, generous garden and central location.
In brief the property comprises entrance porch, entrance hall, living room, dining room and kitchen. Upstairs the property has three well proportioned bedrooms and generous recently re modelled bathroom. Outside to the front is a garden mainly laid to lawn with mature planting a drive way leads down the side of the house offering parking for several vehicles. To the rea is a generous garden mainly laid to lawn with mature planting, stocked borders and a patio area.
The property offers catchment to the excellent local primary and secondary schools as well as the excellent commuter routes. The property is within easy walking distance of the train station. Internal viewing is a MUST to appreciate the STANDARD of accommodation on offer! Call TODAY to arrange your appointment to avoid disappointment. No Pets. EPC: D and Council Tax Band: B.Ground FloorEntrance Porch
Access to internal door leading to entrance hallway. Entrance Hallway
9' 11" x 4' 5" (3.02m x 1.35m) Spacious entrance hallway, newly decorated throughout, brand new laminate wooden flooring, feature spotlights, staircase leading to the first floor, access to the lounge and kitchen/dining area.Lounge
12' 6" x 10' 10" (3.81m x 3.31m) Good sized lounge with double glazed bay window to the front elevation, newly decorated throughout, brand new fitted laminate flooring, brand new fitted venetian window blind, feature electric fireplace with surround and centre ceiling light fitting with dimmer switch.Kitchen
13' 9" x 7' (4.19m x 2.13m) Brand new contemporary fully fitted kitchen with open plan aspect to the dining area. The kitchen is fitted with a range of white high gloss units to base and eye level, roll top work-surfaces and comes complete with an integrated electric oven with four ring gas hob with cooker hood over, fridge/freezer, dishwasher, free-standing washing machine, dryer feature spotlights and tile effect lino flooring. There are double glazed windows with fitted venetian window blinds to both the rear and side elevations making this a bright and airy space, access leading to the rear garden and under stairs storage cupboard.Dining Area
10' 1" x 11' 6" (3.08m x 3.50m) Very spacious area with larger than average double glazed window to the rear elevation overlooking the lawned rear garden. Newly decorated throughout, open plan aspect to the kitchen, tiled effect lino flooring throughout, feature spotlights and fitted window blinds.First floorLanding
Access leading to bedrooms one, two, three and the bathroom suite, newly decorated brand new fitted carpet and double glazed windows to the side elevation with fitted roller window blinds.Master Bedroom
12' 4" x 11' 3" (3.75m x 3.42m) Large master double bedroom with bay window to the front elevation, brand new fitted carpet, newly decorated throughout, centre ceiling light fitting and fitted venetian window blinds.Second Bedroom
10' 7" x 11' 3" (3.23m x 3.43m) Double sized second bedroom to the rear elevation, overlooking the rear garden, newly decorated throughout, brand new fitted carpet, centre ceiling light fitting. Third Bedroom
7' 8" x 7' 5" (2.34m x 2.27m) Single bedroom to the front elevation, newly decorated throughout, brand new fitted carpet, centre ceiling light fitting and fitted venetian window blinds. Bathroom
11' 1" x 7' 5" (3.38m x 2.27m) Very large contemporary brand new white bathroom suite complete with WC, wash hand basin with fountain mixer tap and 'P' shaped bath with shower over, fitted glass shower screen and fountain mixer tap. The bathroom is bright and spacious and has double glazed windows to both the rear and side elevation with fitted venetian window blinds. The bathroom has ceramic tiled flooring, part tiled walls, wall mounted mirror and heated towel rail.OutsideFront Garden
Driveway parking to the front elevation for one vehicle with gated access, low maintenance garden, access leading to the porch and gate to rear garden. Rear Garden
Huge rear garden laid mainly to lawn with mature borders, low maintenance paved patio area and garden shed suitable for storage.
Main Description
A beautifully presented property which has been completely renovated and decorated throughout. Situated at the end of a quiet cul-de-sac in a fabulous plot, this property offers catchment to the excellent local schools. Benefiting from newly decorated rooms, generous garden and central location.
In brief the property comprises entrance porch, entrance hall, living room, dining room and kitchen. Upstairs the property has three well proportioned bedrooms and generous recently re modelled bathroom. Outside to the front is a garden mainly laid to lawn with mature planting a drive way leads down the side of the house offering parking for several vehicles. To the rea is a generous garden mainly laid to lawn with mature planting, stocked borders and a patio area.
The property offers catchment to the excellent local primary and secondary schools as well as the excellent commuter routes. The property is within easy walking distance of the train station. Internal viewing is a MUST to appreciate the STANDARD of accommodation on offer! Call TODAY to arrange your appointment to avoid disappointment. No Pets. EPC: D and Council Tax Band: B.Ground FloorEntrance Porch
Access to internal door leading to entrance hallway. Entrance Hallway
9' 11" x 4' 5" (3.02m x 1.35m) Spacious entrance hallway, newly decorated throughout, brand new laminate wooden flooring, feature spotlights, staircase leading to the first floor, access to the lounge and kitchen/dining area.Lounge
12' 6" x 10' 10" (3.81m x 3.31m) Good sized lounge with double glazed bay window to the front elevation, newly decorated throughout, brand new fitted laminate flooring, brand new fitted venetian window blind, feature electric fireplace with surround and centre ceiling light fitting with dimmer switch.Kitchen
13' 9" x 7' (4.19m x 2.13m) Brand new contemporary fully fitted kitchen with open plan aspect to the dining area. The kitchen is fitted with a range of white high gloss units to base and eye level, roll top work-surfaces and comes complete with an integrated electric oven with four ring gas hob with cooker hood over, fridge/freezer, dishwasher, free-standing washing machine, dryer feature spotlights and tile effect lino flooring. There are double glazed windows with fitted venetian window blinds to both the rear and side elevations making this a bright and airy space, access leading to the rear garden and under stairs storage cupboard.Dining Area
10' 1" x 11' 6" (3.08m x 3.50m) Very spacious area with larger than average double glazed window to the rear elevation overlooking the lawned rear garden. Newly decorated throughout, open plan aspect to the kitchen, tiled effect lino flooring throughout, feature spotlights and fitted window blinds.First floorLanding
Access leading to bedrooms one, two, three and the bathroom suite, newly decorated brand new fitted carpet and double glazed windows to the side elevation with fitted roller window blinds.Master Bedroom
12' 4" x 11' 3" (3.75m x 3.42m) Large master double bedroom with bay window to the front elevation, brand new fitted carpet, newly decorated throughout, centre ceiling light fitting and fitted venetian window blinds.Second Bedroom
10' 7" x 11' 3" (3.23m x 3.43m) Double sized second bedroom to the rear elevation, overlooking the rear garden, newly decorated throughout, brand new fitted carpet, centre ceiling light fitting. Third Bedroom
7' 8" x 7' 5" (2.34m x 2.27m) Single bedroom to the front elevation, newly decorated throughout, brand new fitted carpet, centre ceiling light fitting and fitted venetian window blinds. Bathroom
11' 1" x 7' 5" (3.38m x 2.27m) Very large contemporary brand new white bathroom suite complete with WC, wash hand basin with fountain mixer tap and 'P' shaped bath with shower over, fitted glass shower screen and fountain mixer tap. The bathroom is bright and spacious and has double glazed windows to both the rear and side elevation with fitted venetian window blinds. The bathroom has ceramic tiled flooring, part tiled walls, wall mounted mirror and heated towel rail.OutsideFront Garden
Driveway parking to the front elevation for one vehicle with gated access, low maintenance garden, access leading to the porch and gate to rear garden. Rear Garden
Huge rear garden laid mainly to lawn with mature borders, low maintenance paved patio area and garden shed suitable for storage.
Council tax
First listed
Over a month agoStockdale Avenue, Davenport, Stockport, Cheshire
Stockdale Avenue, Davenport, Stockport, Cheshire - Streetview
DISCLAIMER: Property descriptions and related information displayed on this page are marketing materials provided by Spencer Harvey Estate & Letting Agent - Stockport. Placebuzz does not warrant or accept any responsibility for the accuracy or completeness of the property descriptions or related information provided here and they do not constitute property particulars. Please contact Spencer Harvey Estate & Letting Agent - Stockport for full details and further information.





