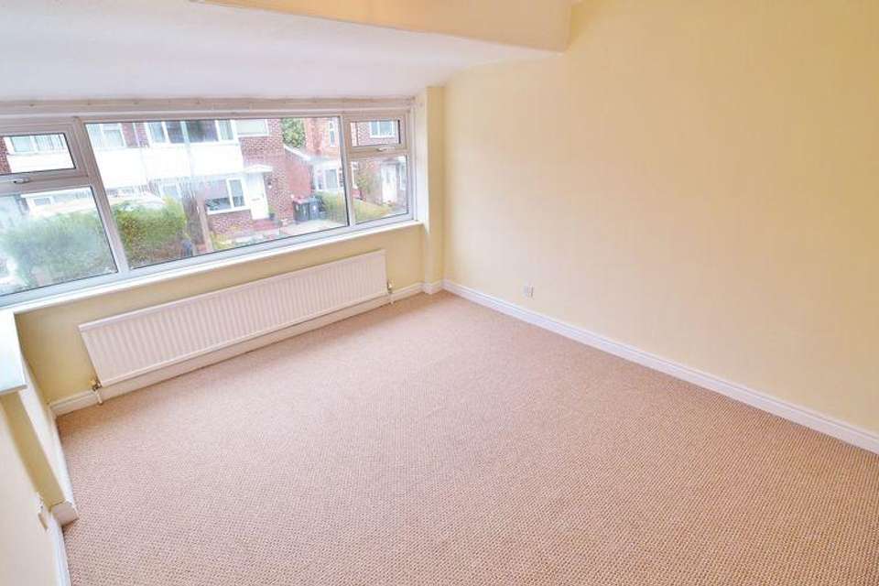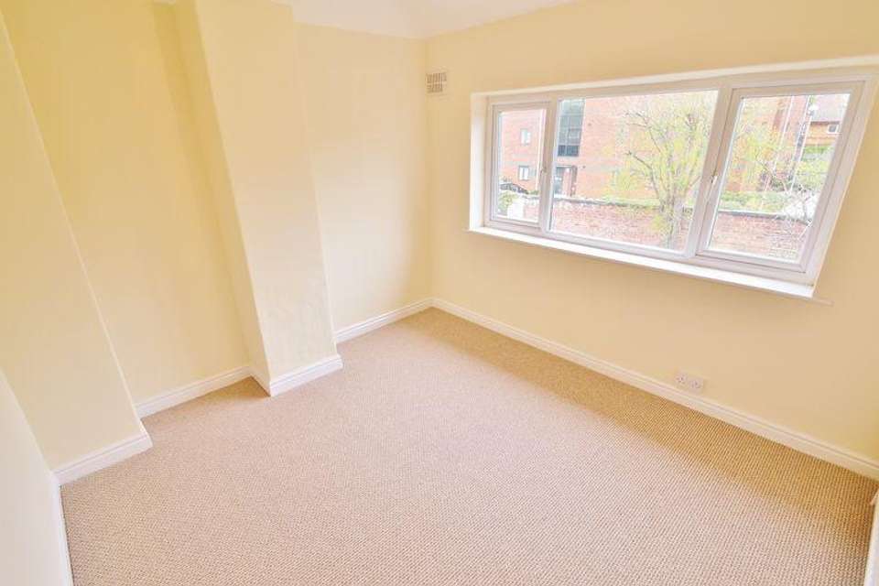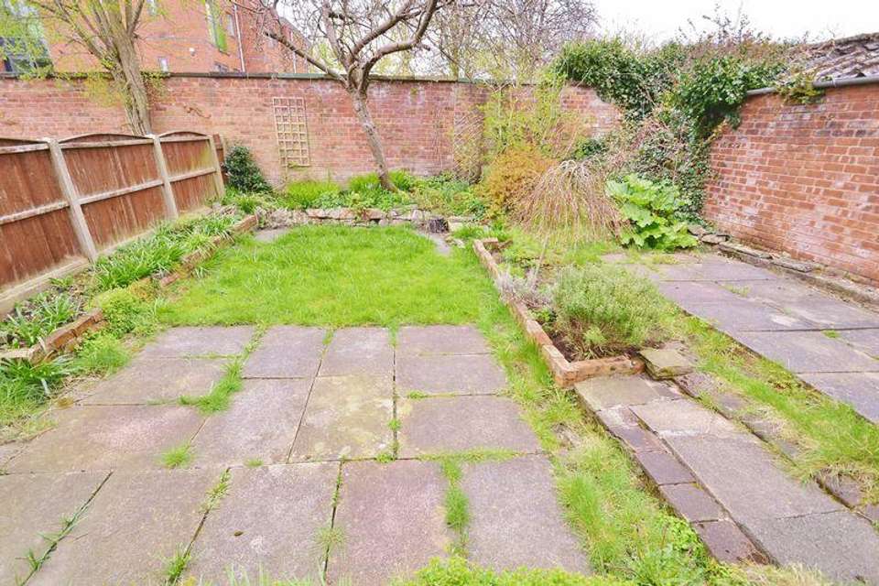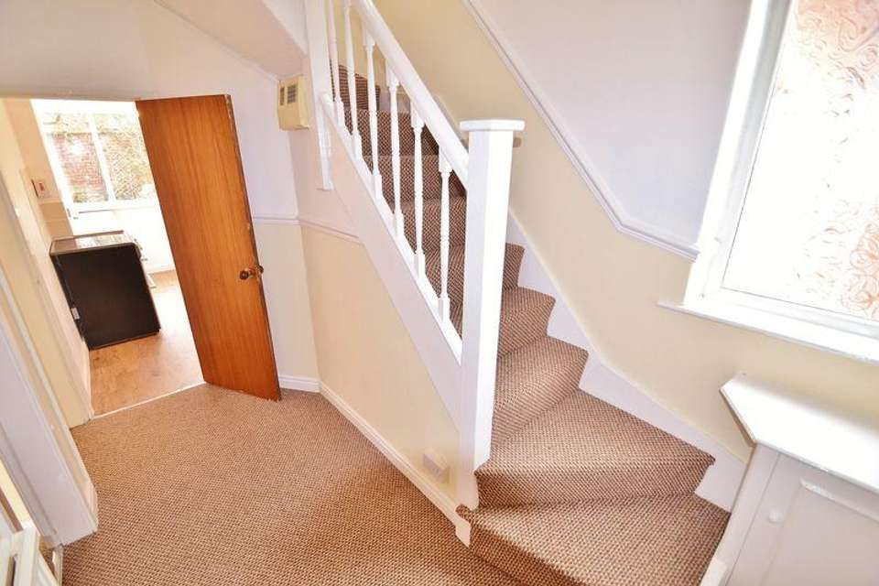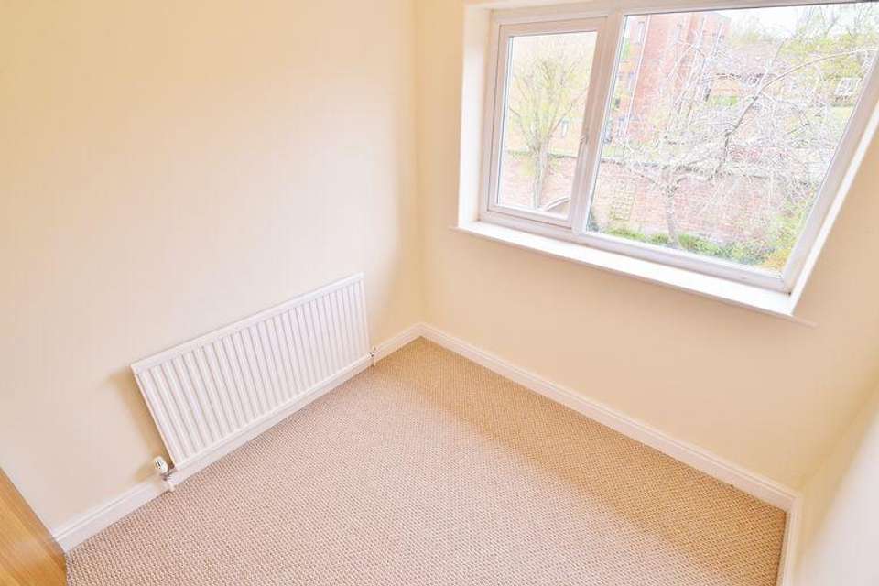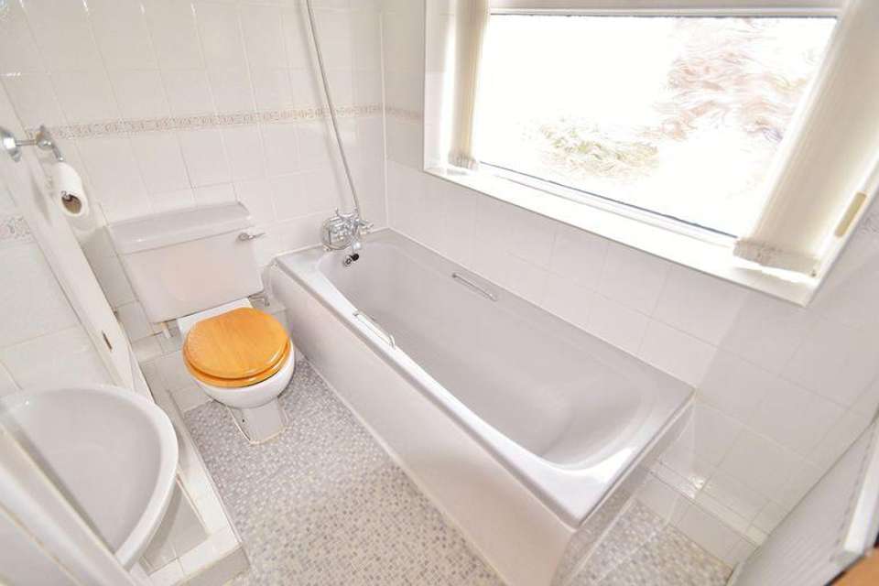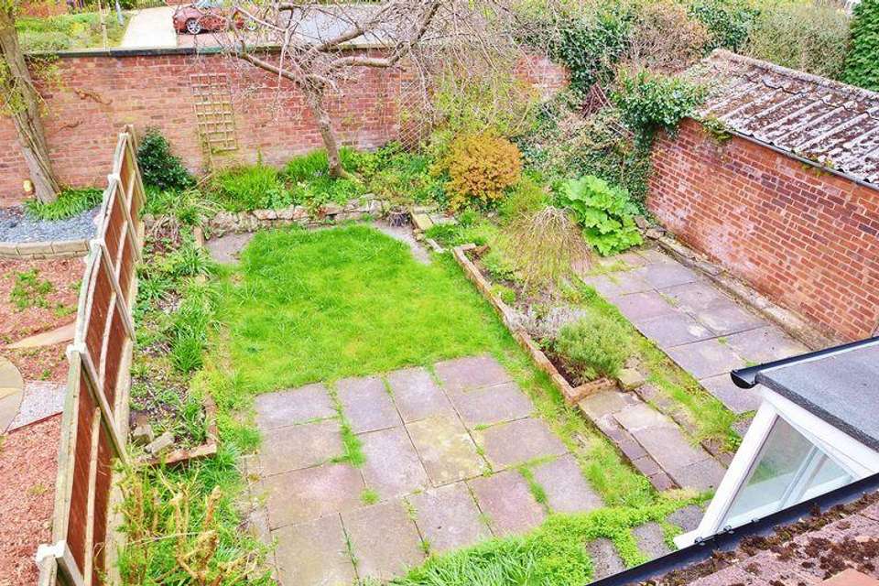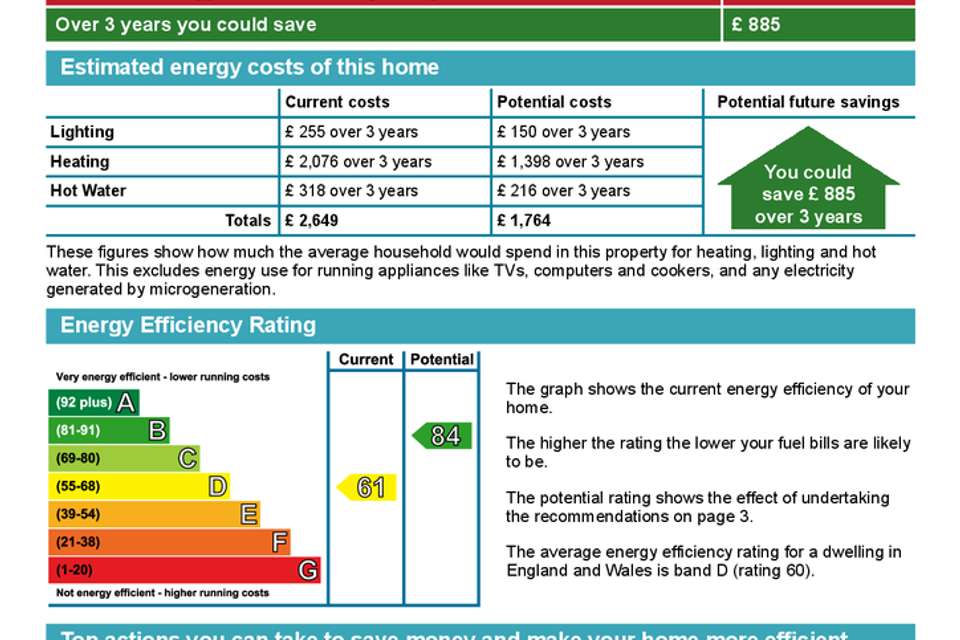3 bedroom semi-detached house to rent
Greenbank Road, Salfordsemi-detached house
bedrooms
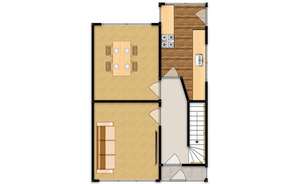
Property photos

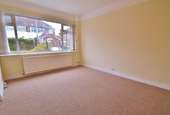
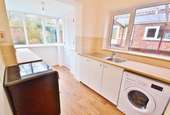
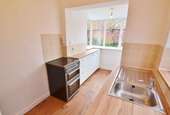
+8
Property description
ARE YOU LOOKING FOR A MODERN 3 BEDROOM SEMI-DETACHED HOME!? Stop and take a look at this excellent family home benefitting from TWO RECEPTION ROOMS, an EXTENDED KITCHEN and a SUN DRENCHED REAR GARDEN! This property has recently been re-painted and has new carpets and flooring throughout. The property has an entrance porch, hallway, lounge, dining room and a 14ft fitted kitchen to the ground floor. Three bedroom and a fitted bathroom to the 1st floor. The property benefits from being fully double glazed and gas central heated throughout. Externally the property boasts off road parking to the front, with a private and enclosed garden to the rear. Ideally located close to excellent transport links and amenities
Entrance Porch
UPVC entrance door and double glazed surround and access to the Hallway.
Hallway
Stairs to the first floor, meter cupboard, carpeted floors, alarm control panel and ceiling light point. Wall-mounted radiator and UPVC double glazed frosted window to the side.
Lounge - 10' 3'' x 12' 3'' (3.12m x 3.73m)
UPVC double glazed bay window to the front, wall-mounted radiator and carpeted floors. Ceiling light point, TV, phone and power points.
Dining Room - 11' 10'' x 10' 9'' (3.60m x 3.27m)
UPVC double glazed window to the rear, carpeted floors and wall-mounted radiator, as well as ceiling light point and power points.
Kitchen - 14' 0'' x 6' 11'' (4.26m x 2.11m)
Fitted with a white range of base units with complimentary roll top work surface and integrated stainless steel sink. Space and plumbing for gas oven and washing machine. UPVC double glazed window to the side and rear, as well as garden access to the side. Cushioned floors, part tiled walls, power points and ceiling light point.
First Floor Landing
Access to all rooms on the first floor, carpeted floors and ceiling light point. There is also access to the loft through a pull-down ladder, fully boarded and with ceiling light point.
Bedroom One - 10' 8'' x 11' 8'' (3.25m x 3.55m)
UPVC double glazed bay window to the front, wall-mounted radiator and carpeted floors, as well as ceiling light point and power points.
Bedroom Two - 10' 9'' x 9' 9'' (3.27m x 2.97m)
Wall-mounted radiator, UPVC double glazed window to the rear, power points and ceiling light point.
Bedroom Three - 6' 11'' x 7' 1'' (2.11m x 2.16m)
UPVC double glazed window to the rear, wall-mounted radiator, ceiling light point and power points, as well as carpeted floors.
Bathroom
Fitted with a three piece gray suite comprising of low level W.C., pedestal hand wash basin and bath with shower over. Built-in storage, boiler, UPVC double glazed frosted window to the front and wall-mounted radiator. Fully tiled walls and cushioned floors, as well as ceiling light point.
Externally
To the front, an enclosed garden with paved driveway, gravel and planted borders. Side gated access to the rear garden. At the rear, a privately enclosed garden with paved seating area, lawn and brick-built walls, as well as wooden panel fence.
Entrance Porch
UPVC entrance door and double glazed surround and access to the Hallway.
Hallway
Stairs to the first floor, meter cupboard, carpeted floors, alarm control panel and ceiling light point. Wall-mounted radiator and UPVC double glazed frosted window to the side.
Lounge - 10' 3'' x 12' 3'' (3.12m x 3.73m)
UPVC double glazed bay window to the front, wall-mounted radiator and carpeted floors. Ceiling light point, TV, phone and power points.
Dining Room - 11' 10'' x 10' 9'' (3.60m x 3.27m)
UPVC double glazed window to the rear, carpeted floors and wall-mounted radiator, as well as ceiling light point and power points.
Kitchen - 14' 0'' x 6' 11'' (4.26m x 2.11m)
Fitted with a white range of base units with complimentary roll top work surface and integrated stainless steel sink. Space and plumbing for gas oven and washing machine. UPVC double glazed window to the side and rear, as well as garden access to the side. Cushioned floors, part tiled walls, power points and ceiling light point.
First Floor Landing
Access to all rooms on the first floor, carpeted floors and ceiling light point. There is also access to the loft through a pull-down ladder, fully boarded and with ceiling light point.
Bedroom One - 10' 8'' x 11' 8'' (3.25m x 3.55m)
UPVC double glazed bay window to the front, wall-mounted radiator and carpeted floors, as well as ceiling light point and power points.
Bedroom Two - 10' 9'' x 9' 9'' (3.27m x 2.97m)
Wall-mounted radiator, UPVC double glazed window to the rear, power points and ceiling light point.
Bedroom Three - 6' 11'' x 7' 1'' (2.11m x 2.16m)
UPVC double glazed window to the rear, wall-mounted radiator, ceiling light point and power points, as well as carpeted floors.
Bathroom
Fitted with a three piece gray suite comprising of low level W.C., pedestal hand wash basin and bath with shower over. Built-in storage, boiler, UPVC double glazed frosted window to the front and wall-mounted radiator. Fully tiled walls and cushioned floors, as well as ceiling light point.
Externally
To the front, an enclosed garden with paved driveway, gravel and planted borders. Side gated access to the rear garden. At the rear, a privately enclosed garden with paved seating area, lawn and brick-built walls, as well as wooden panel fence.
Council tax
First listed
Over a month agoGreenbank Road, Salford
Greenbank Road, Salford - Streetview
DISCLAIMER: Property descriptions and related information displayed on this page are marketing materials provided by Hills Residential - Eccles. Placebuzz does not warrant or accept any responsibility for the accuracy or completeness of the property descriptions or related information provided here and they do not constitute property particulars. Please contact Hills Residential - Eccles for full details and further information.





