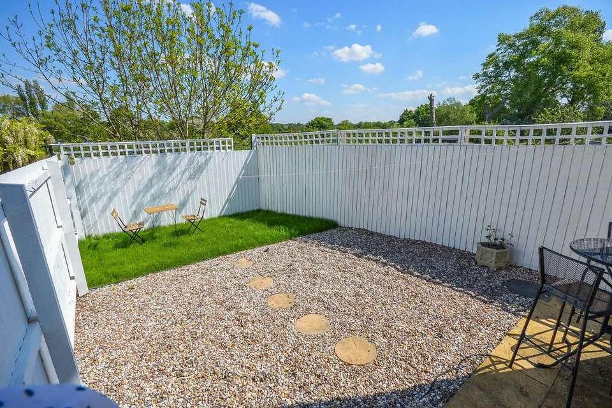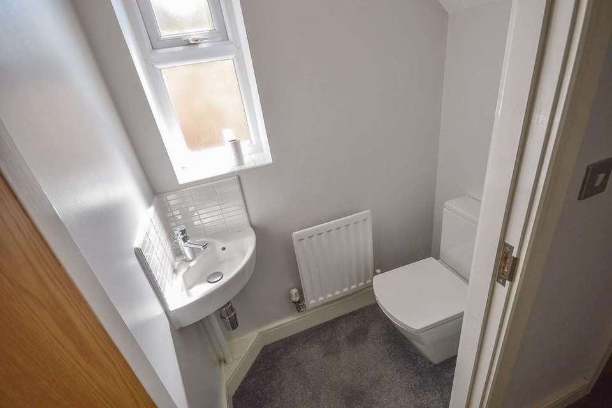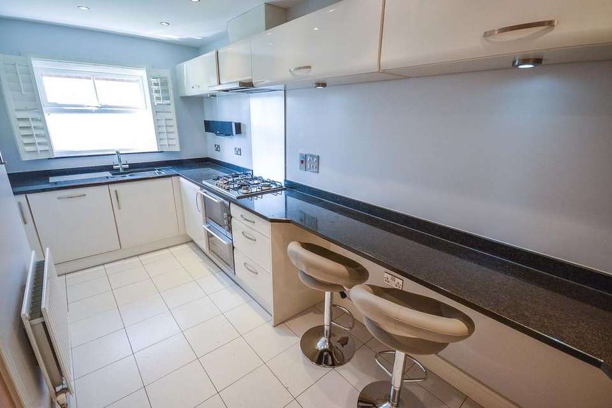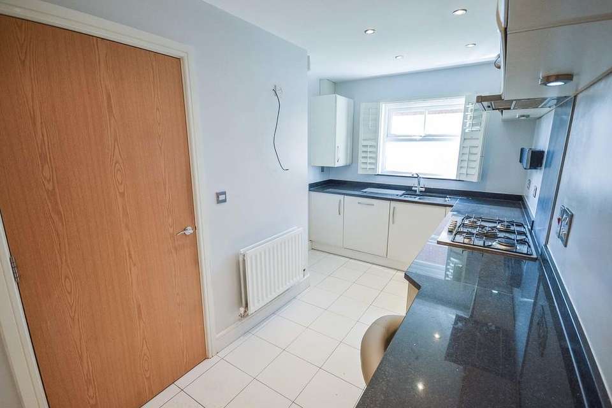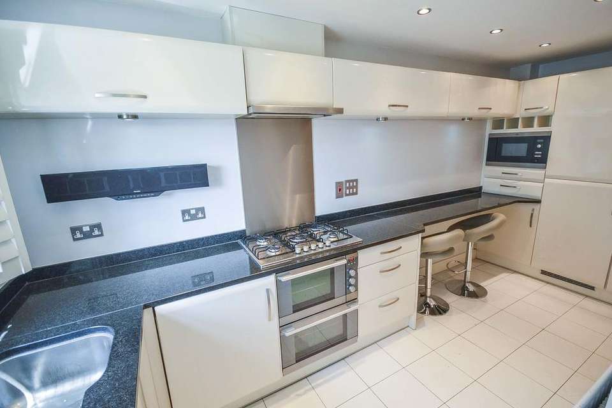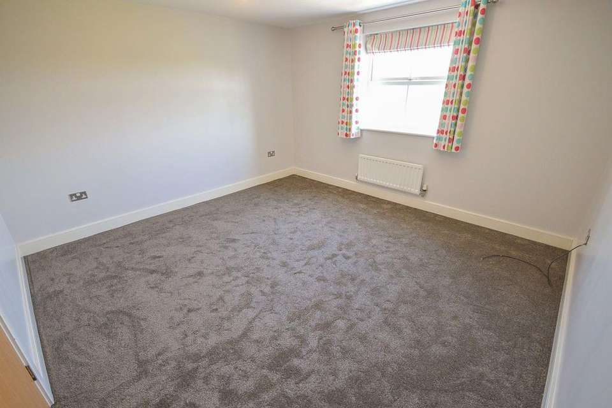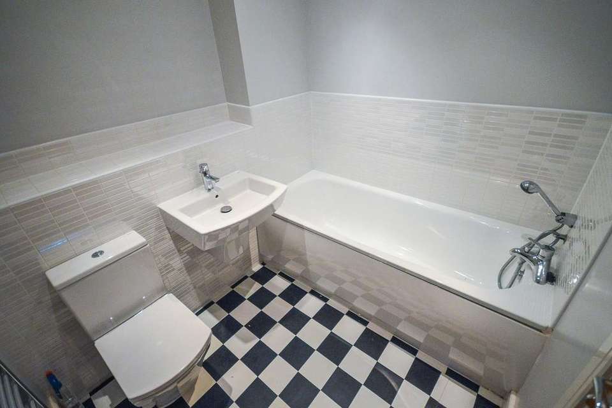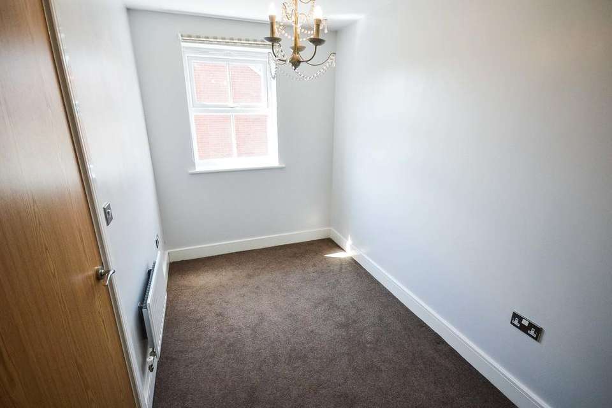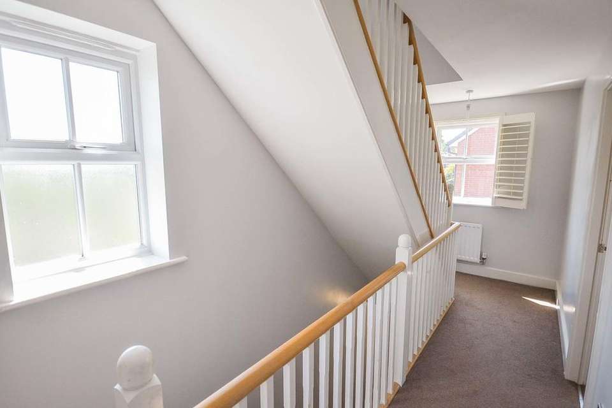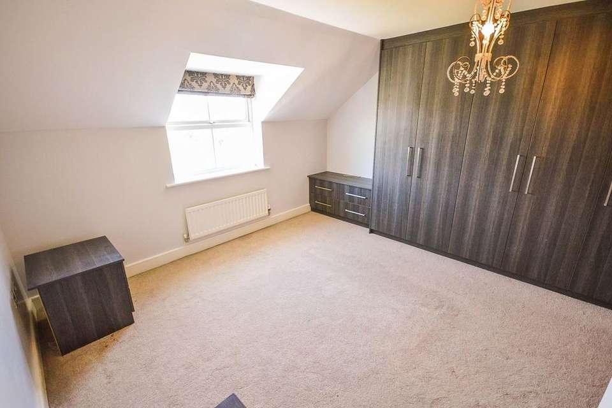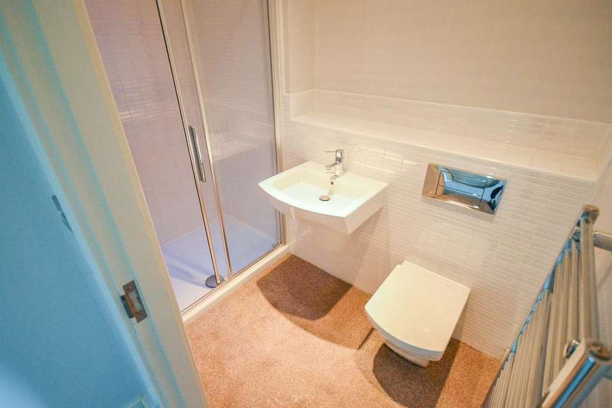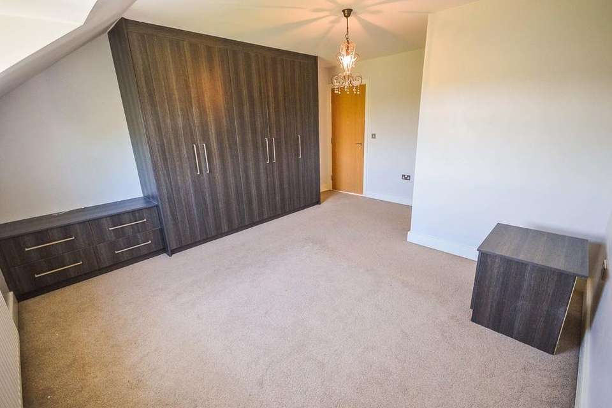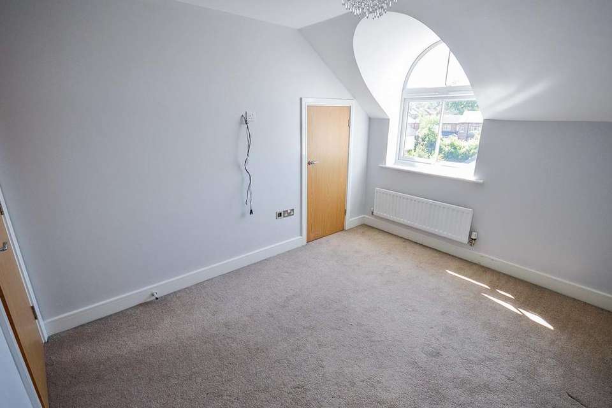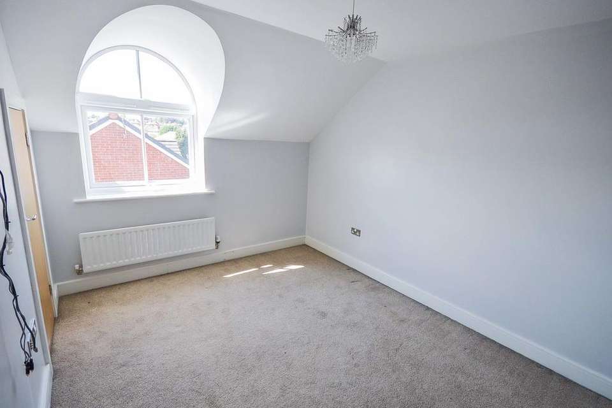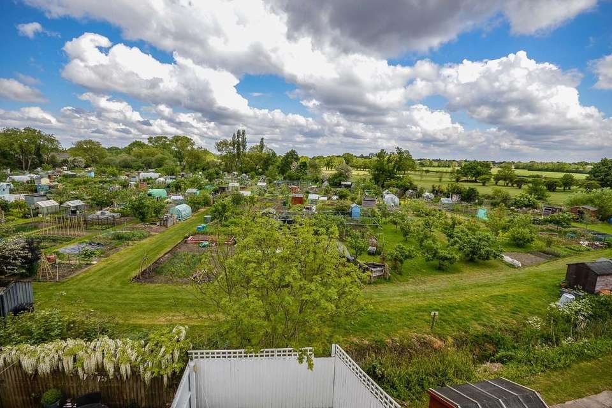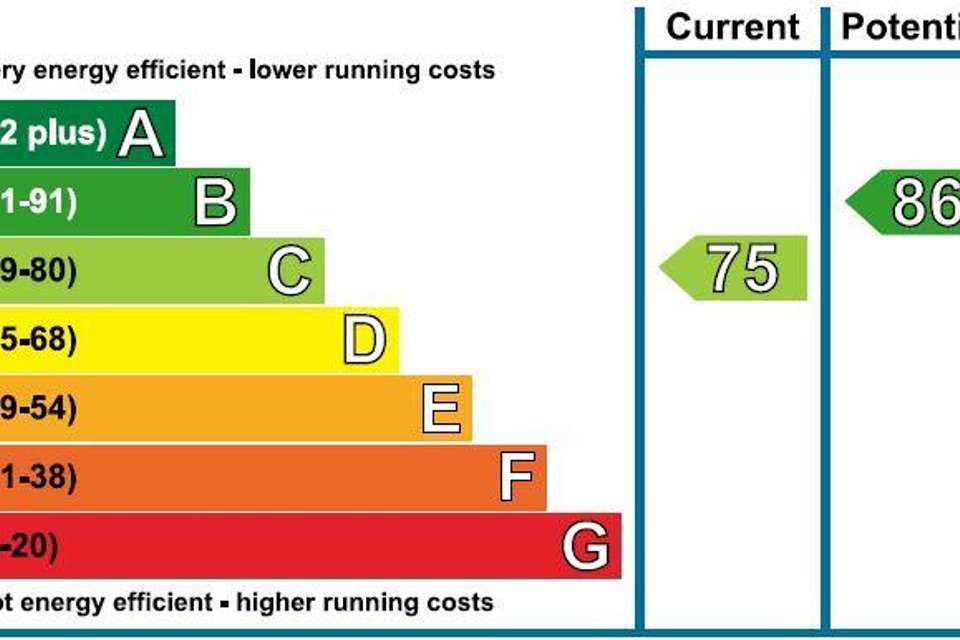3 bedroom town house to rent
The Chequers, Hale, Altrinchamterraced house
bedrooms
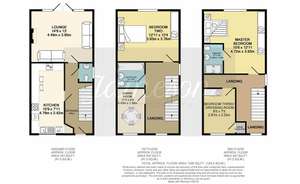
Property photos

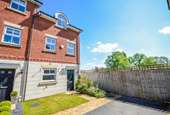
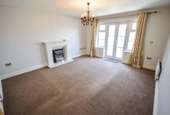
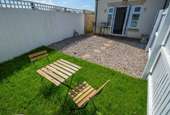
+16
Property description
SUMMARY DESCRIPTION A modern town house with off-road parking and a separate garage.The house offers a private rear garden accessed via French doors from the lounge. The house is laid out over three floors with the Master bedroom and En suite bathroom on the top floor. The views from the rear of the property are stunning, looking over allotments and the golf course beyond! A unique property in the heart of Altrincham with a lovely bakery just across the road and five minutes walk to Stamford Park with tennis courts and play areas. The house is also in catchment area for Trafford's Outstanding schools!
All tenancies are subject to acceptable references. Right to Rent checks must be completed before a tenancy can be permitted. All occupants over the age of 18 must provide original identification documents at the point of submitting an application to rent. If you have any queries regarding this process please contact us.
ENTRANCE HALL Bright and spacious entrance hall, featuring carpeted flooring; neutral décor; two fitted light pendants; alarm panel in under stairs storage cupboard; doors leading to lounge; kitchen; and downstairs WC; and stairs to first floor.
LOUNGE 14' 8" x 12' 11" (4.49m x 3.95m) The lounge is located to the rear of the property with French doors leading into the private rear garden. The lounge offers a pendant light fitting; fitted carpets; two single paneled radiators; electric remote controlled fire; TV and telephone points and ample power points.
KITCHEN 15' 8" x 7' 11" (4.79m x 2.42m) A modern fitted kitchen with breakfast bar. This room offers uPVC double glazed windows to the front aspect with wooden planation shutters; tiled flooring; recessed spot lighting; marble worktops; matching base and eye level high gloss storage cupboards; stainless steel one and a half bowl sink with chrome mixer tap over; fitted with five ring gas hob and double oven under; integral microwave; fridge-freezer; dishwasher; BUSH sound system and washing machine. The kitchen also offers a TV connection for wall mounted TV.
DOWNSTAIRS WC Convenient downstairs WC, ideal for families with children. The WC is fitted with low-level WC and wall mounted hand wash basin. This room offers a pendant light fitting and natural light via a uPVC double glazed frosted glass window to the side aspect.
BEDROOM TWO 12' 10" x 12' 4" (3.93m x 3.76m) A large double bedroom with newly carpeted flooring; uPVC double glazed window to the rear aspect with fitted roller blind and curtain; single paneled radiator; TV and telephone points; ample power points; pendant light fitting and wooden paneled door to first floor landing.
BATHROOM 9' 7" x 6' 9" (2.93m x 2.06m) Modern family bathroom with white three piece suite; tiled splash back; vinyl flooring and recessed spot lighting. This room is fitted with wall-mounted hand wash basin; low-level WC; heated towel rail and paneled bath with chrome mixer tap and shower over.
DINING ROOM/BEDROOM FOUR 11' 3" x 6' 3" (3.43m x 1.92m) On the first floor to the front of the property is room which can be utilized as a fourth bedroom or dining room. This room offers a uPVC double glazed window to the front aspect; central light pendant and fitted carpet.
MASTER BEDROOM 15' 5" x 12' 10" (4.72m x 3.93m) A very generously sized master bedroom with wall to wall wardrobes and matching bedside tables; this room offers carpeted flooring; uPVC double glazed window with roller blind to the rear aspect, offering stunning views across the golf course. This room is also fitted with a pendant light fitting; single paneled radiator and offers access to an en suite shower room.
EN SUITE SHOWER ROOM 7' 6" x 4' 9" (2.30m x 1.45m) Off the master bedroom is an en suite shower room. This room is fitted with a low-level WC; wall-mounted hand wash basin; heated towel rail; and a tower shower with chrome thermostatic shower system.
BEDROOM THREE/DRESSING ROOM 9' 4" x 7' 4" (2.87m x 2.25m) Located on the second floor is another double bedroom with uPVC double glazed window to the front aspect; carpeted flooring; single paneled radiator; pendant light fitting and access to an over stairs airing cupboard. This room also offers TV and telephone points and ample power points.
EXTERNAL To the front of the property is a small lawned front garden opening onto a tarmacked parking space and paved paths allowing access to the garage. The front drive is within a private gated development with just 12 other properties.
To the rear of the property is a low maintenance private rear garden. the garden is enclosed on three sides by timber paneled fencing; the space offers a paved seating area adjacent to the house; peddled area with stepping stones leading to the lawned area at the end of the garden. The paved area allows access down the side of the property and to the front garden.
All tenancies are subject to acceptable references. Right to Rent checks must be completed before a tenancy can be permitted. All occupants over the age of 18 must provide original identification documents at the point of submitting an application to rent. If you have any queries regarding this process please contact us.
ENTRANCE HALL Bright and spacious entrance hall, featuring carpeted flooring; neutral décor; two fitted light pendants; alarm panel in under stairs storage cupboard; doors leading to lounge; kitchen; and downstairs WC; and stairs to first floor.
LOUNGE 14' 8" x 12' 11" (4.49m x 3.95m) The lounge is located to the rear of the property with French doors leading into the private rear garden. The lounge offers a pendant light fitting; fitted carpets; two single paneled radiators; electric remote controlled fire; TV and telephone points and ample power points.
KITCHEN 15' 8" x 7' 11" (4.79m x 2.42m) A modern fitted kitchen with breakfast bar. This room offers uPVC double glazed windows to the front aspect with wooden planation shutters; tiled flooring; recessed spot lighting; marble worktops; matching base and eye level high gloss storage cupboards; stainless steel one and a half bowl sink with chrome mixer tap over; fitted with five ring gas hob and double oven under; integral microwave; fridge-freezer; dishwasher; BUSH sound system and washing machine. The kitchen also offers a TV connection for wall mounted TV.
DOWNSTAIRS WC Convenient downstairs WC, ideal for families with children. The WC is fitted with low-level WC and wall mounted hand wash basin. This room offers a pendant light fitting and natural light via a uPVC double glazed frosted glass window to the side aspect.
BEDROOM TWO 12' 10" x 12' 4" (3.93m x 3.76m) A large double bedroom with newly carpeted flooring; uPVC double glazed window to the rear aspect with fitted roller blind and curtain; single paneled radiator; TV and telephone points; ample power points; pendant light fitting and wooden paneled door to first floor landing.
BATHROOM 9' 7" x 6' 9" (2.93m x 2.06m) Modern family bathroom with white three piece suite; tiled splash back; vinyl flooring and recessed spot lighting. This room is fitted with wall-mounted hand wash basin; low-level WC; heated towel rail and paneled bath with chrome mixer tap and shower over.
DINING ROOM/BEDROOM FOUR 11' 3" x 6' 3" (3.43m x 1.92m) On the first floor to the front of the property is room which can be utilized as a fourth bedroom or dining room. This room offers a uPVC double glazed window to the front aspect; central light pendant and fitted carpet.
MASTER BEDROOM 15' 5" x 12' 10" (4.72m x 3.93m) A very generously sized master bedroom with wall to wall wardrobes and matching bedside tables; this room offers carpeted flooring; uPVC double glazed window with roller blind to the rear aspect, offering stunning views across the golf course. This room is also fitted with a pendant light fitting; single paneled radiator and offers access to an en suite shower room.
EN SUITE SHOWER ROOM 7' 6" x 4' 9" (2.30m x 1.45m) Off the master bedroom is an en suite shower room. This room is fitted with a low-level WC; wall-mounted hand wash basin; heated towel rail; and a tower shower with chrome thermostatic shower system.
BEDROOM THREE/DRESSING ROOM 9' 4" x 7' 4" (2.87m x 2.25m) Located on the second floor is another double bedroom with uPVC double glazed window to the front aspect; carpeted flooring; single paneled radiator; pendant light fitting and access to an over stairs airing cupboard. This room also offers TV and telephone points and ample power points.
EXTERNAL To the front of the property is a small lawned front garden opening onto a tarmacked parking space and paved paths allowing access to the garage. The front drive is within a private gated development with just 12 other properties.
To the rear of the property is a low maintenance private rear garden. the garden is enclosed on three sides by timber paneled fencing; the space offers a paved seating area adjacent to the house; peddled area with stepping stones leading to the lawned area at the end of the garden. The paved area allows access down the side of the property and to the front garden.
Council tax
First listed
Over a month agoEnergy Performance Certificate
The Chequers, Hale, Altrincham
The Chequers, Hale, Altrincham - Streetview
DISCLAIMER: Property descriptions and related information displayed on this page are marketing materials provided by Jameson & Partners - Altrincham. Placebuzz does not warrant or accept any responsibility for the accuracy or completeness of the property descriptions or related information provided here and they do not constitute property particulars. Please contact Jameson & Partners - Altrincham for full details and further information.





