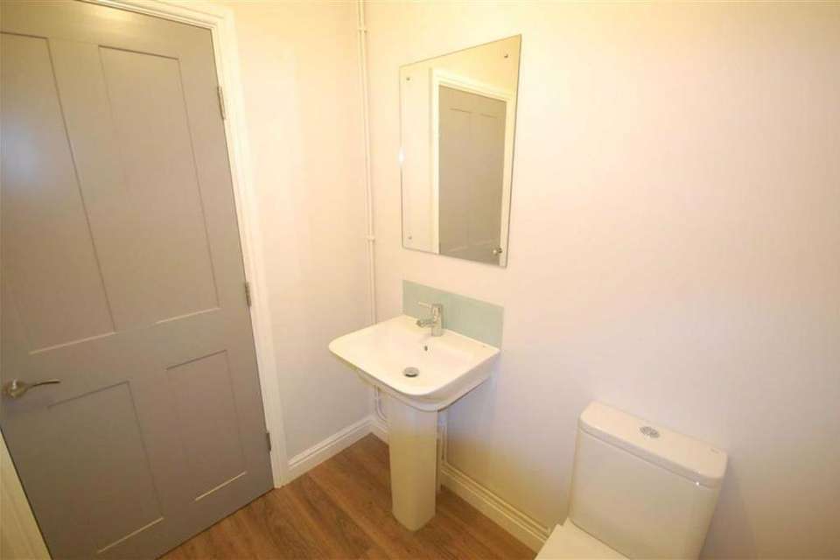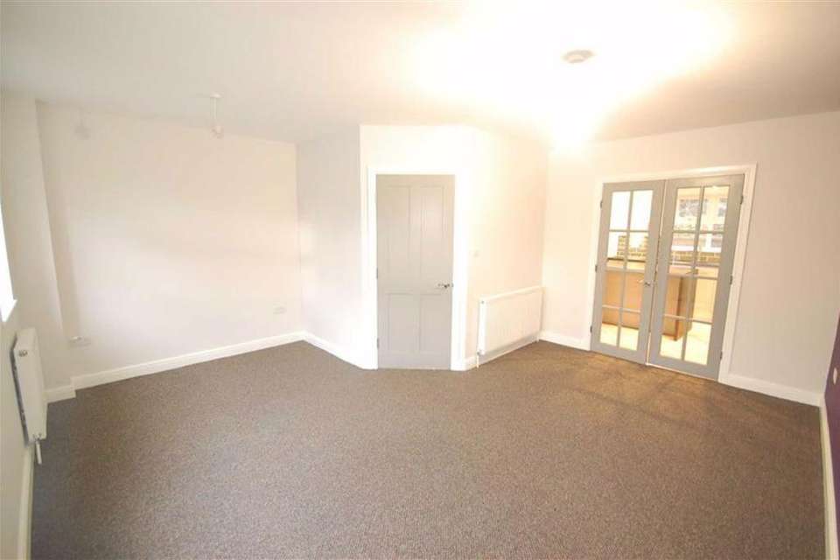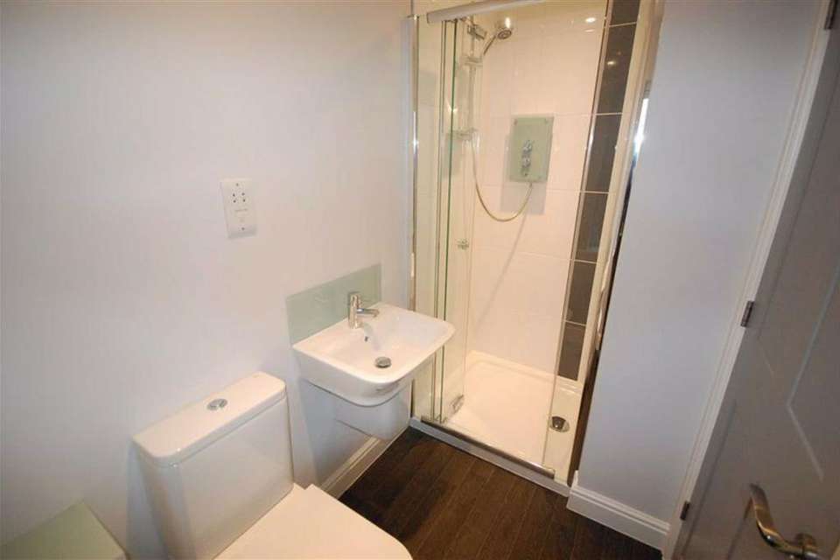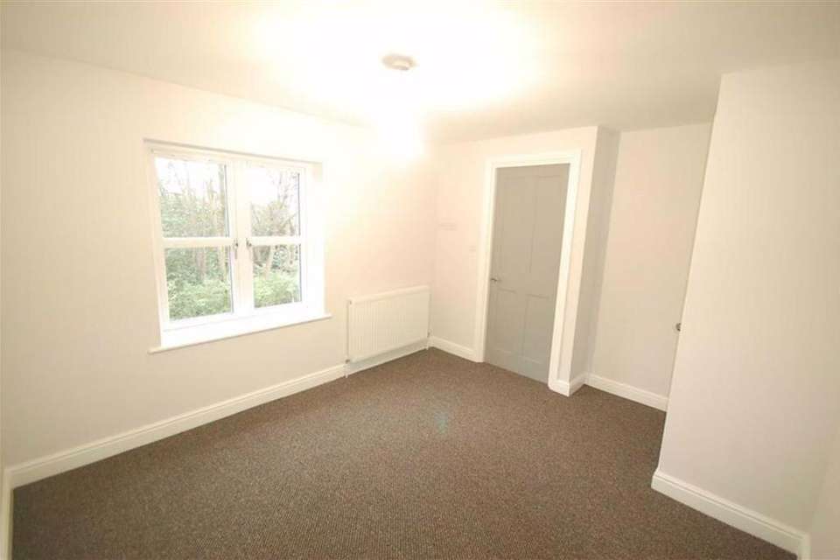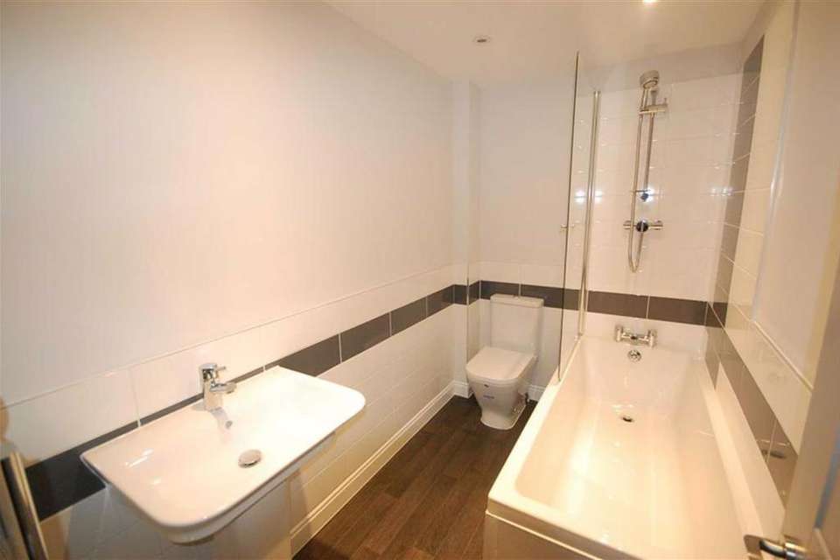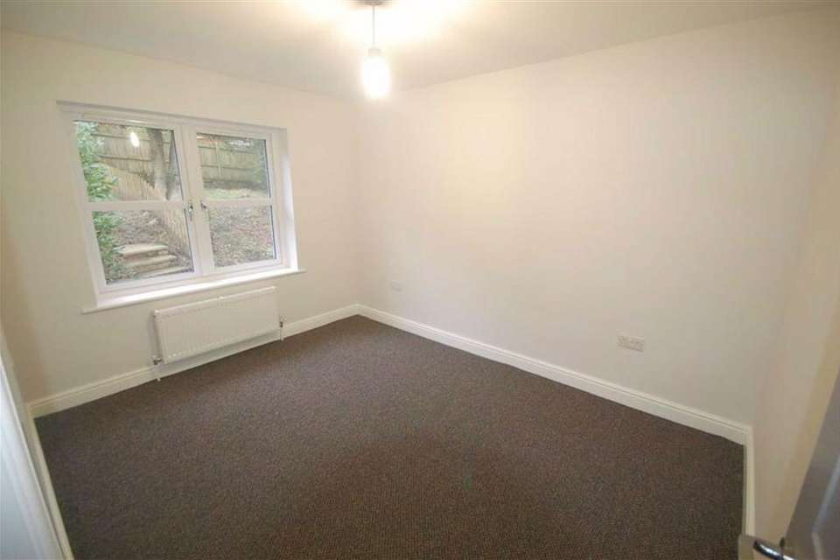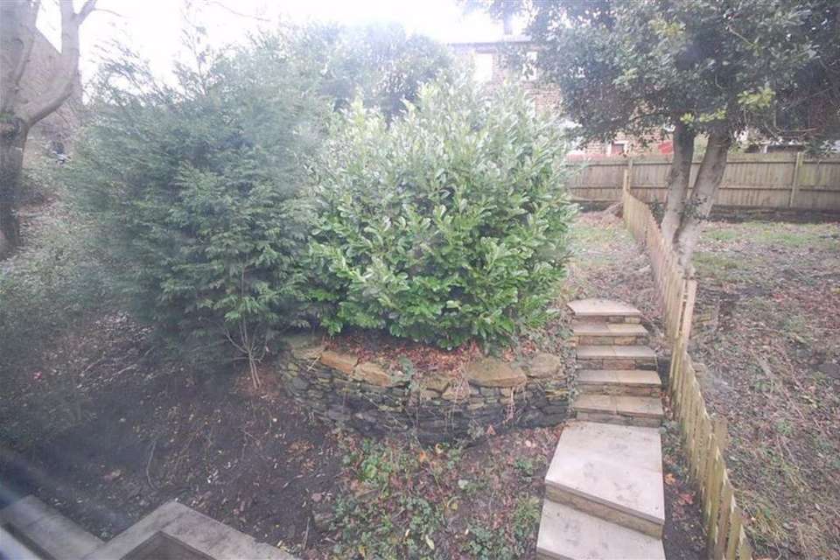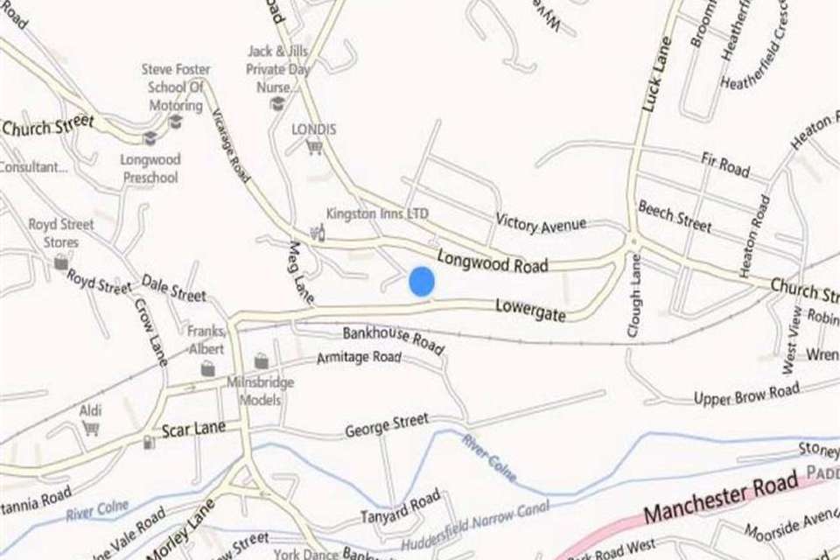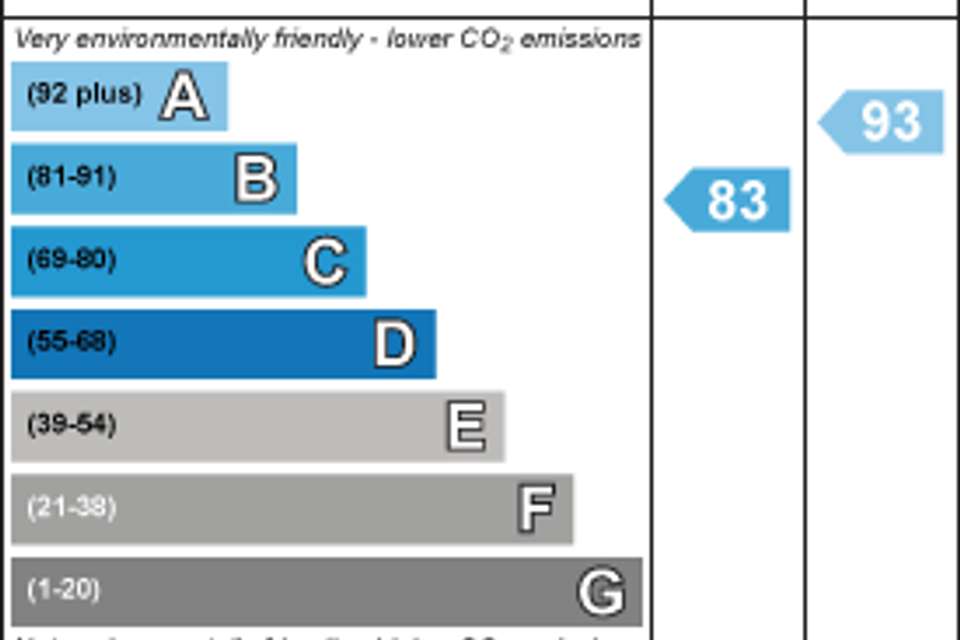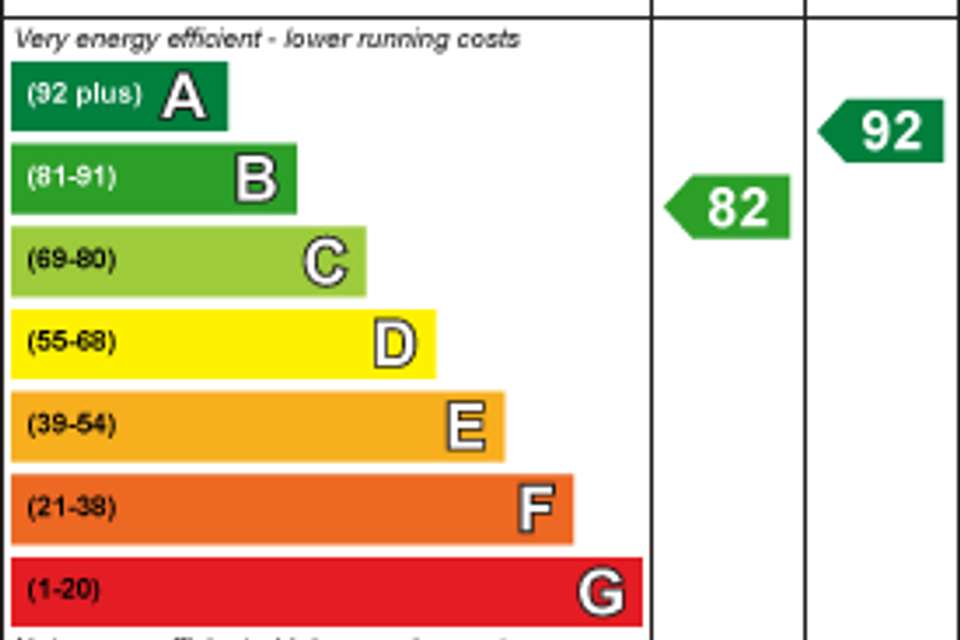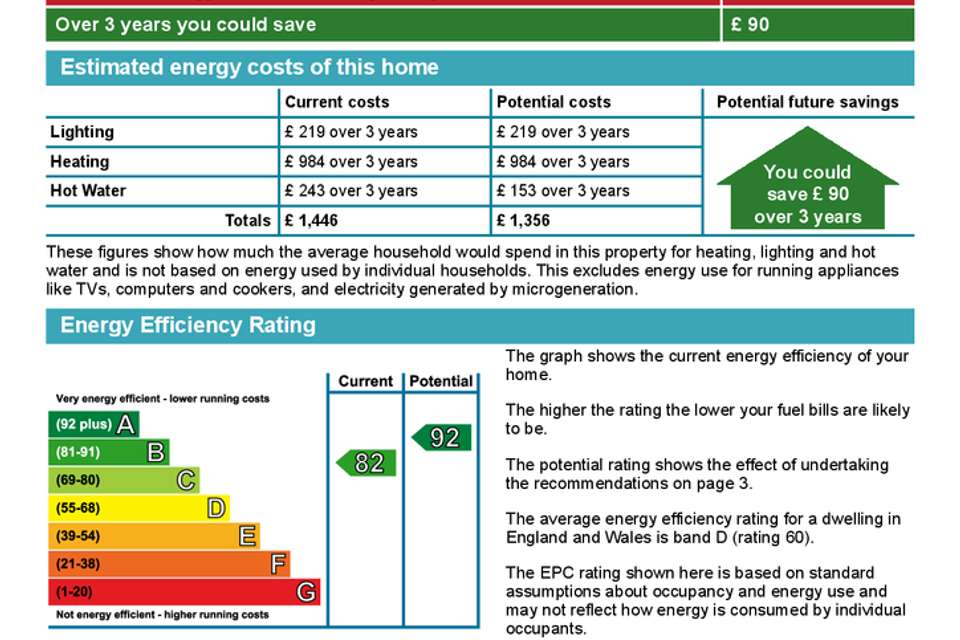3 bedroom semi-detached house to rent
Cross Firs Street, Longwood, Huddersfield, HD3semi-detached house
bedrooms
Property photos
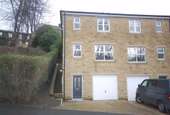
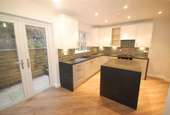
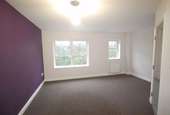
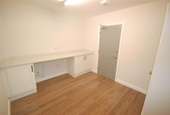
+11
Property description
This newly built semi detached property would be ideal for the professional couple or young family and has accommodation situated over three levels. Accommodation briefly comprises entrance hallway, utility room, ground floor cloaks/wc. To the first floor there is a dining kitchen with fitted appliances including gas hob, electric oven, extractor, dishwasher and spacious lounge. To the second floor there are three bedrooms, master bedroom with en suite and family bathroom. There is a raised garden to the rear and to the front a driveway and integral garage. The property is offered to let on an unfurnished basis and is available for immediate occupation. Bond: £800.00
Entrance Hallway: - Having an understairs store cupboard and shoe store
Separate Wc: - Being part tiled to the walls and comprising of a two piece white suite
Utility Room: - 10'4 x 9'5 (3.15m x 2.87m) - Being plumbed for an automatic washing machine with central heating radiator and an access door to the garage
Staircase From The Hallway Rising To The First Floor -
Landing Area -
L Shaped Lounge: - 15'10 x 15'6 (4.83m x 4.72m) - With central heating radiator and uPVC double glazed windows
Dining Kitchen: - 15'5 x 11'0 (4.70m x 3.35m) - Being newly fitted with a range of floor and wall units and floating island unit with a four ring gas hob, built in electric oven, extractor, dishwasher and patio doors out to the rear garden and double doors through to the lounge
Staircase From The Second Floor -
Landing Area: - Having an airing/boiler cupboard
Bedroom 1: - 11'0 x 10'0 (3.35m x 3.05m) - With uPVC double glazed window and central heating radiator
En Suite: - Being part tiled to the walls and comprising of a three piece white suite incorporating shower cubicle, pedestal hand wash basin and low flush WC. There is a towel radiator, shaver socket and uPVC double glazed window.
Bedroom 2: - 11'1 x 8'8 (3.38m x 2.64m) - With central heating radiator and uPVC double glazed window
Bedroom 3: - 7'11 x 6'6 (2.41m x 1.98m) - With central heating radiator and uPVC double glazed window
Bathroom: - Comprises of a three piece white suite with shower over the bath, hand wash basin and low flush WC, extractor fan and towel rail.
Outside: - There is a driveway to the front leading to the integral garage. There are steps to the side of the property leading to the rear garden which is a raised shrubbed and lawned garden.
Integral Garage: - 17'1 x 9'2 (5.21m x 2.79m) - Having a water tap and power point
Entrance Hallway: - Having an understairs store cupboard and shoe store
Separate Wc: - Being part tiled to the walls and comprising of a two piece white suite
Utility Room: - 10'4 x 9'5 (3.15m x 2.87m) - Being plumbed for an automatic washing machine with central heating radiator and an access door to the garage
Staircase From The Hallway Rising To The First Floor -
Landing Area -
L Shaped Lounge: - 15'10 x 15'6 (4.83m x 4.72m) - With central heating radiator and uPVC double glazed windows
Dining Kitchen: - 15'5 x 11'0 (4.70m x 3.35m) - Being newly fitted with a range of floor and wall units and floating island unit with a four ring gas hob, built in electric oven, extractor, dishwasher and patio doors out to the rear garden and double doors through to the lounge
Staircase From The Second Floor -
Landing Area: - Having an airing/boiler cupboard
Bedroom 1: - 11'0 x 10'0 (3.35m x 3.05m) - With uPVC double glazed window and central heating radiator
En Suite: - Being part tiled to the walls and comprising of a three piece white suite incorporating shower cubicle, pedestal hand wash basin and low flush WC. There is a towel radiator, shaver socket and uPVC double glazed window.
Bedroom 2: - 11'1 x 8'8 (3.38m x 2.64m) - With central heating radiator and uPVC double glazed window
Bedroom 3: - 7'11 x 6'6 (2.41m x 1.98m) - With central heating radiator and uPVC double glazed window
Bathroom: - Comprises of a three piece white suite with shower over the bath, hand wash basin and low flush WC, extractor fan and towel rail.
Outside: - There is a driveway to the front leading to the integral garage. There are steps to the side of the property leading to the rear garden which is a raised shrubbed and lawned garden.
Integral Garage: - 17'1 x 9'2 (5.21m x 2.79m) - Having a water tap and power point
Council tax
First listed
Over a month agoCross Firs Street, Longwood, Huddersfield, HD3
Cross Firs Street, Longwood, Huddersfield, HD3 - Streetview
DISCLAIMER: Property descriptions and related information displayed on this page are marketing materials provided by Bramleys - Huddersfield. Placebuzz does not warrant or accept any responsibility for the accuracy or completeness of the property descriptions or related information provided here and they do not constitute property particulars. Please contact Bramleys - Huddersfield for full details and further information.





