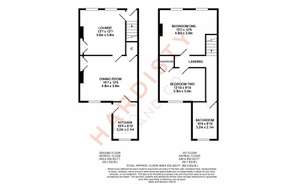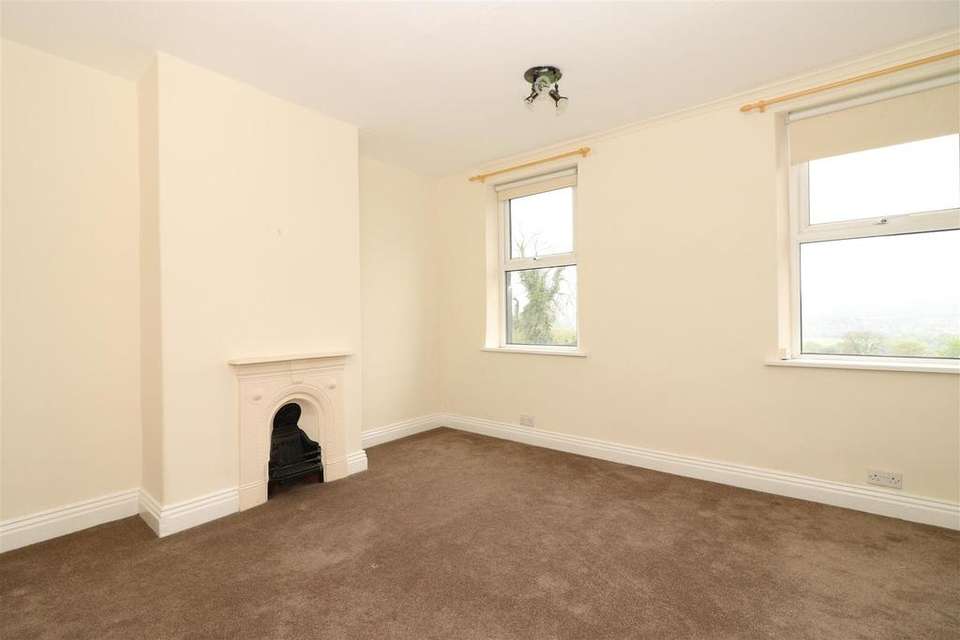2 bedroom terraced house to rent
Rhyddings View, Otleyterraced house
bedrooms

Property photos




+11
Property description
AVAILABLE NOW | UNFURNISHED | FEES & DEPOSIT APPLY | STUNNING LOCATION!! TWO DOUBLE bed., STONE terrace home in this MOST SOUGHT AFTER SEMI RURAL LOCATION of Askwith sited in an ELEVATED POSITION & offering SPACIOUS accommodation. The property sits close to both Ilkley & Otley's excellent amenities, BUS ROUTES & TRAIN STATION at Ilkley. There are amenities & SCHOOLS nrby too. TWO RECEPTION rooms, fitted kitchen, TWO DOUBLE beds., both with cast iron fireplaces & MODERN HOUSE BATHROOM. STUNNING VIEWS - GARDEN to front, yard to rear & ENBLOC PARKING. Pets considered on an individual basis. EPC - E
Introduction - Delightful two double bedroom stone terrace home situated in most sought after semi rural location of Asquith offering stunning views to the front over the Wharfe Valley and a front, south facing garden where you can take in those fabulous views. The property sits close to both Ilkley and Otley centres, bus routes and Ilkley train station and there are amenities and schools nearby too! Comprises, to the ground floor, an entrance hall, good size lounge with neutral decor theme, that fantastic outlook, feature fireplace and useful storage to alcove, a further generous reception room which offers great versatility, currently used as a dining room and a fitted kitchen. To the first floor are the two double bedrooms, one with fitted 'robes, both with cast iron fireplaces and the Master with the views to the front! The house bathroom is a good size too with a shower over the bath, glass screen, wash hand basin and WC. The bathroom has modern flooring, neutral decor and white tiles to wet areas. Outside there's the garden to the front, a paved area to the rear and an enbloc garage.
Location -
How To Find The Property - From our Otley office head West on Market Place/A659 towards Kirkgate. Right onto Kirkgate/Manor Square/B6451. Cont approx 0.3 miles, onto Billams Hill. 0.1 mile then left onto Weston Lane. After 2.7 miles turn right onto Askwith Lane. The property can be identified by our 'To Let' board. Post Code LS21 2JD.
Holding Fee & Deposit - On your application being accepted there is a holding deposit payable equal to one weeks rent. This will be deducted from your first months rent payable before the contract start date. A full deposit is required prior to the commencement of the tenancy and will be the equivalent of five weeks rent. Subject to the landlord accepting a pet, a higher rent will be charged at an additional £30 per month.
Accommodation -
Ground Floor - uPVC double glazed entrance door to ...
Entrance Hall - With staircase up to first floor and door to ...
Lounge - 3.83 x 3.83 (12'6" x 12'6") - A good size reception room, lovely and light with two windows to the front elevation and feature stone fireplace housing a solid fuel stove. Useful fitted cupboards to one alcove, neutral decor theme.
Dining Room - 4.76 x 3.79 (15'7" x 12'5") - Another great size, versatile space with modern wood effect flooring, neutral decor theme, fitted cupboard to alcove and window to the rear elevation.
Kitchen - 3.16 x 2.09 (10'4" x 6'10") - A fitted kitchen with modern wall, base and drawer units and complementary worksurfaces. Washing machine, fridge, freezer and free standing electric oven with halogen hob and extractor fan over. Stainless steel sink and side drainer with mixer tap and window to the rear elevation. Door out to the rear garden.
First Floor -
Landing - An 'L' shaped landing with doors to ...
Bedroom One - 4.75 x 3.81 (15'7" x 12'5") - A great size double bedroom at the front of the house with outstanding views across the Wharfe Valley. Lovely and light with neutral decor theme and feature cast iron fireplace.
Bedroom Two - 3.90 x 2.97 (12'9" x 9'8") - A further double bedroom with feature cast iron fireplace, fitted wardrobes and pleasant outlook to the rear elevation.
Bathroom - 3.15 x 2.08 (10'4" x 6'9") - A large, modern house bathroom with white suite incorporating a bath with shower over, mixer tap and attachment, shower screen, basin set into vanity unit and WC. Modern flooring and neutral decor scheme including white tiling to wet areas. Window to the rear elevation.
Outside - There is an enclosed garden to the front with stone walling and wrought iron fence. There is a lawn garden - perfect for sitting out and enjoying those stunning views! There is a paved area to the rear, again, enclosed by stone walling. There is an enbloc garage.
Brochure Details - Hardisty and Co prepared these details, including photography, in accordance with our estate agency agreement.
Introduction - Delightful two double bedroom stone terrace home situated in most sought after semi rural location of Asquith offering stunning views to the front over the Wharfe Valley and a front, south facing garden where you can take in those fabulous views. The property sits close to both Ilkley and Otley centres, bus routes and Ilkley train station and there are amenities and schools nearby too! Comprises, to the ground floor, an entrance hall, good size lounge with neutral decor theme, that fantastic outlook, feature fireplace and useful storage to alcove, a further generous reception room which offers great versatility, currently used as a dining room and a fitted kitchen. To the first floor are the two double bedrooms, one with fitted 'robes, both with cast iron fireplaces and the Master with the views to the front! The house bathroom is a good size too with a shower over the bath, glass screen, wash hand basin and WC. The bathroom has modern flooring, neutral decor and white tiles to wet areas. Outside there's the garden to the front, a paved area to the rear and an enbloc garage.
Location -
How To Find The Property - From our Otley office head West on Market Place/A659 towards Kirkgate. Right onto Kirkgate/Manor Square/B6451. Cont approx 0.3 miles, onto Billams Hill. 0.1 mile then left onto Weston Lane. After 2.7 miles turn right onto Askwith Lane. The property can be identified by our 'To Let' board. Post Code LS21 2JD.
Holding Fee & Deposit - On your application being accepted there is a holding deposit payable equal to one weeks rent. This will be deducted from your first months rent payable before the contract start date. A full deposit is required prior to the commencement of the tenancy and will be the equivalent of five weeks rent. Subject to the landlord accepting a pet, a higher rent will be charged at an additional £30 per month.
Accommodation -
Ground Floor - uPVC double glazed entrance door to ...
Entrance Hall - With staircase up to first floor and door to ...
Lounge - 3.83 x 3.83 (12'6" x 12'6") - A good size reception room, lovely and light with two windows to the front elevation and feature stone fireplace housing a solid fuel stove. Useful fitted cupboards to one alcove, neutral decor theme.
Dining Room - 4.76 x 3.79 (15'7" x 12'5") - Another great size, versatile space with modern wood effect flooring, neutral decor theme, fitted cupboard to alcove and window to the rear elevation.
Kitchen - 3.16 x 2.09 (10'4" x 6'10") - A fitted kitchen with modern wall, base and drawer units and complementary worksurfaces. Washing machine, fridge, freezer and free standing electric oven with halogen hob and extractor fan over. Stainless steel sink and side drainer with mixer tap and window to the rear elevation. Door out to the rear garden.
First Floor -
Landing - An 'L' shaped landing with doors to ...
Bedroom One - 4.75 x 3.81 (15'7" x 12'5") - A great size double bedroom at the front of the house with outstanding views across the Wharfe Valley. Lovely and light with neutral decor theme and feature cast iron fireplace.
Bedroom Two - 3.90 x 2.97 (12'9" x 9'8") - A further double bedroom with feature cast iron fireplace, fitted wardrobes and pleasant outlook to the rear elevation.
Bathroom - 3.15 x 2.08 (10'4" x 6'9") - A large, modern house bathroom with white suite incorporating a bath with shower over, mixer tap and attachment, shower screen, basin set into vanity unit and WC. Modern flooring and neutral decor scheme including white tiling to wet areas. Window to the rear elevation.
Outside - There is an enclosed garden to the front with stone walling and wrought iron fence. There is a lawn garden - perfect for sitting out and enjoying those stunning views! There is a paved area to the rear, again, enclosed by stone walling. There is an enbloc garage.
Brochure Details - Hardisty and Co prepared these details, including photography, in accordance with our estate agency agreement.
Council tax
First listed
Over a month agoRhyddings View, Otley
Rhyddings View, Otley - Streetview
DISCLAIMER: Property descriptions and related information displayed on this page are marketing materials provided by Hardisty & Co - Horsforth. Placebuzz does not warrant or accept any responsibility for the accuracy or completeness of the property descriptions or related information provided here and they do not constitute property particulars. Please contact Hardisty & Co - Horsforth for full details and further information.















