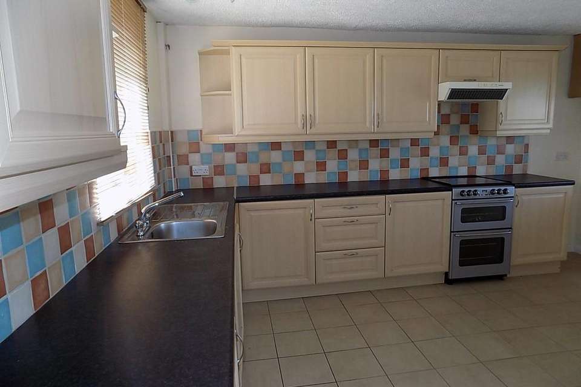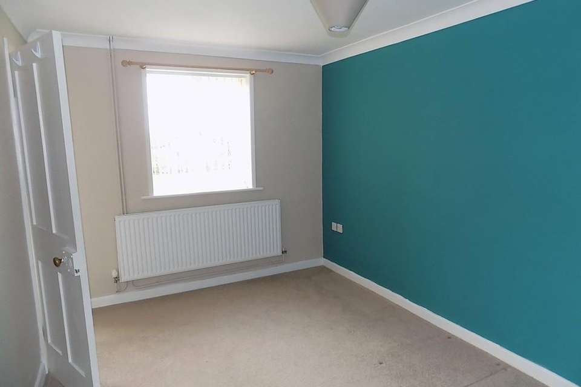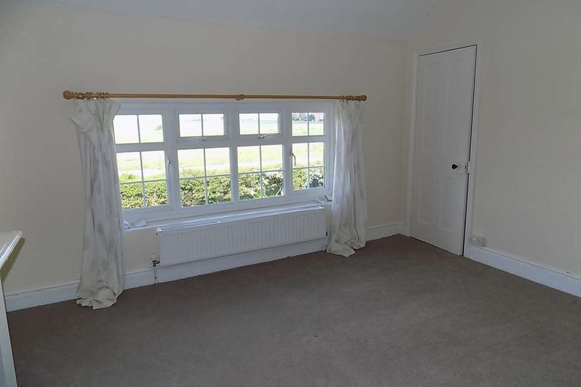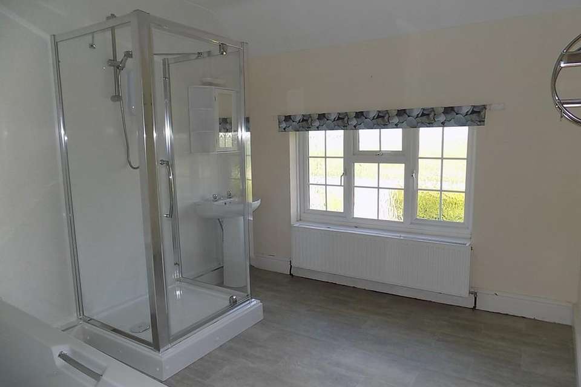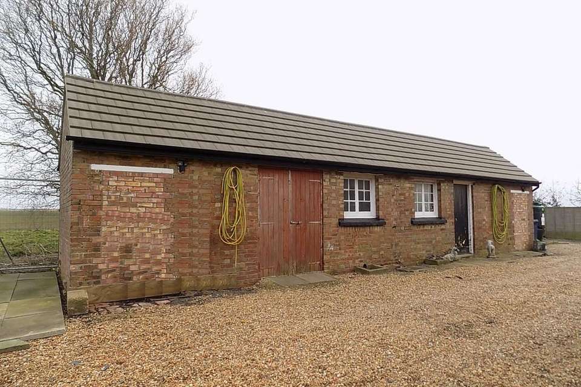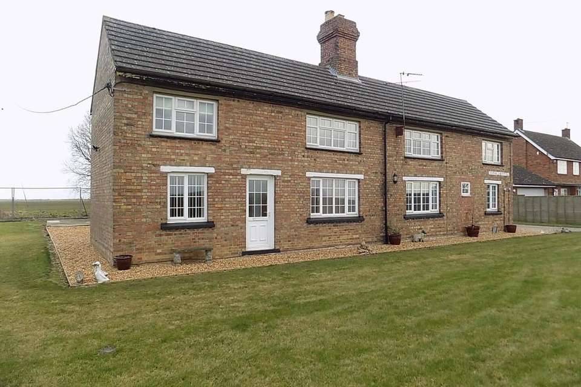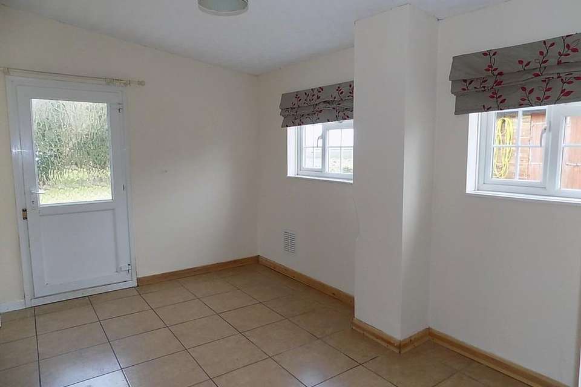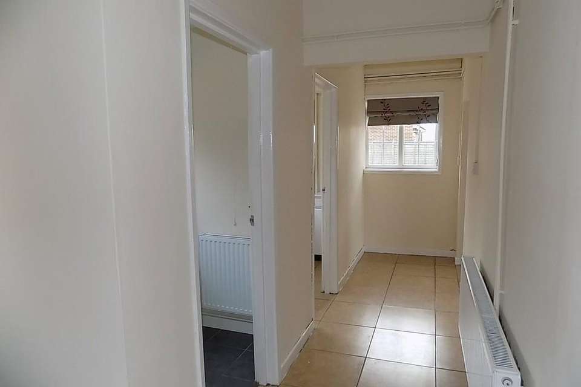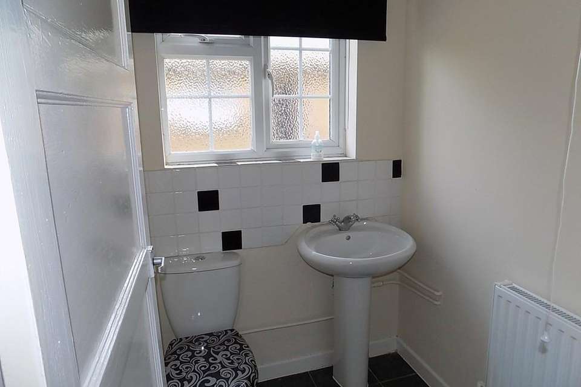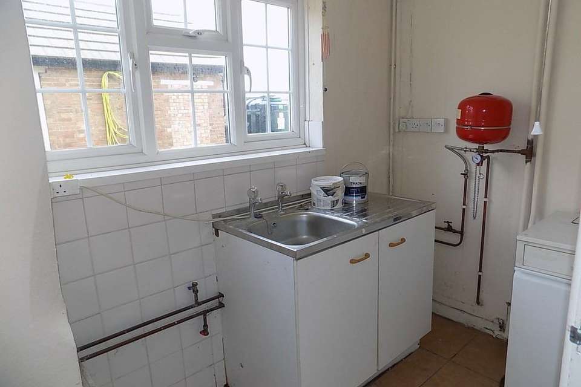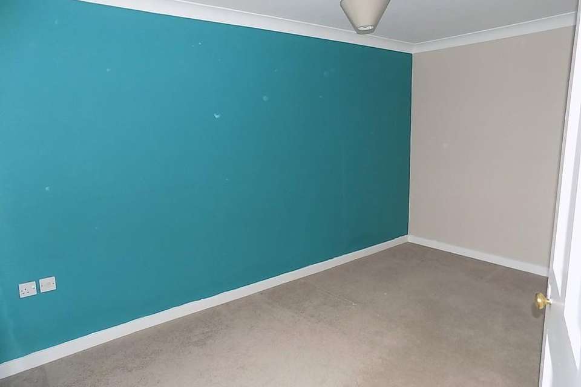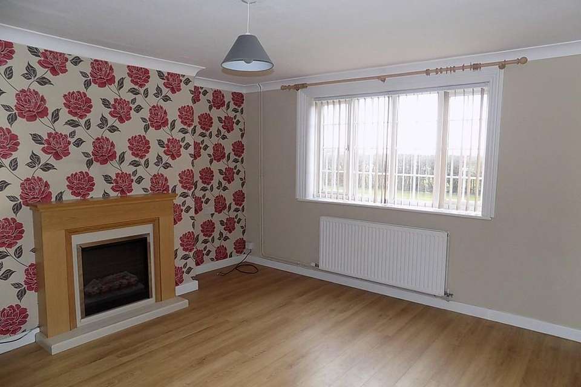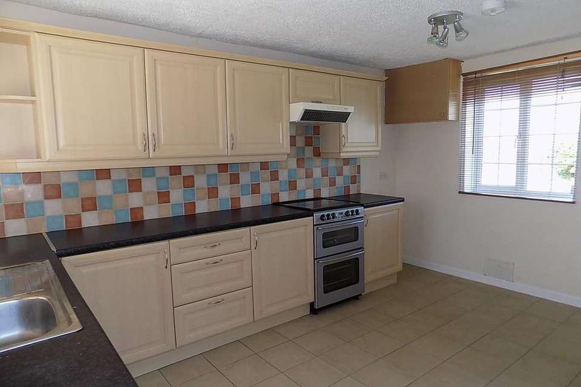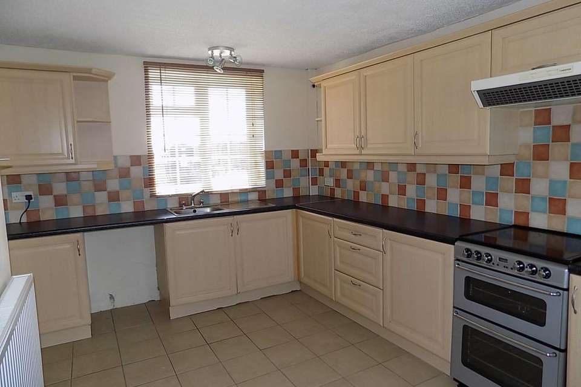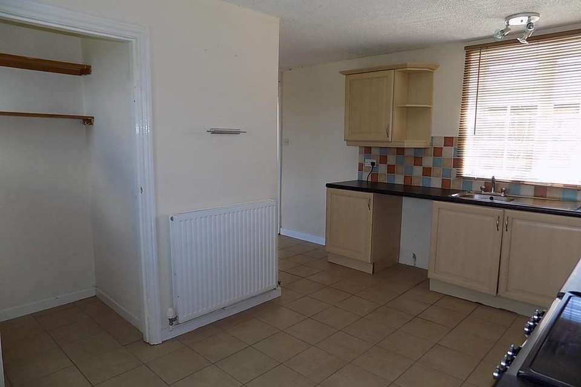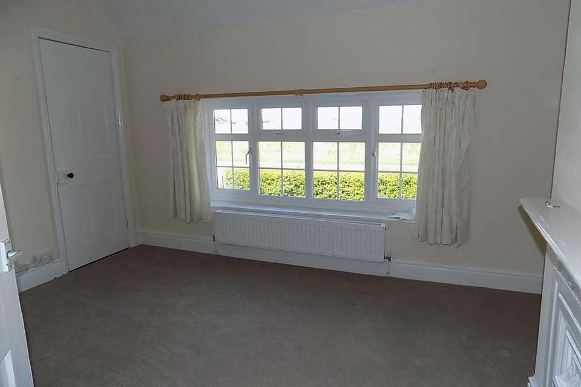4 bedroom detached house to rent
Sixteen Foot Bank, Stoneadetached house
bedrooms
Property photos
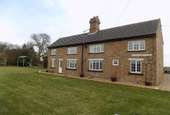
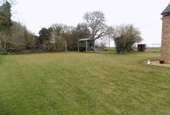
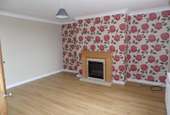
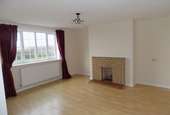
+16
Property description
ENTRANCE HALL From double glazed front entrance door, stairs off.
STUDY/BEDROOM 4 13' 7" x 8' 11" (4.14m x 2.72m) Double glazed window to front, coving, radiator.
LOUNGE 13' 10" x 12' 10" (4.22m x 3.91m) Electric fire in feature surround, radiator, laminate flooring, coving, double glazed window to front.
PLAY ROOM/BOOT ROOM 13' 6" x 9' 1" (4.11m x 2.77m) Having 2 double glazed windows to rear, tiled floor, double glazed door to side, textured ceiling and radiator. Hallway leading off with tiled floor and double glazed window to side with doors to utility room and cloakroom.
CLOAKROOM 4' 10" x 4' 9" (1.47m x 1.45m) Radiator, tiled floor, double glazed window, low level wc and pedestal wash basin with tiled splashback.
UTILITY ROOM 8' 2" x 4' 9" (2.49m x 1.45m) Thermecom oil fired boiler, single drainer stainless steel sink unit with double cupboard under, tiled splashback, textured ceiling, double glazed window to rear, space and plumbing for automatic washing machine.
DINING ROOM 13' 10" x 13' (4.22m x 3.96m) Double glazed window to front, radiator, brick built fireplace.
KITCHEN 14' x 9' (4.27m x 2.74m) Radiator, double glazed windows to front and rear, storage cupboard with shelf, walk in shelved pantry cupboard, textured ceiling, fitted kitchen including a range of matching wall and base units with worktop surfaces and tiled splashbacks, single drainer stainless steel sink unit, freestanding electric cooker with extractor over, space for dishwasher and fridge/freezer.
FIRST FLOOR Stairs and landing, 2 double glazed windows to rear, radiator, shelved storage cupboard.
BEDROOM 1 13' 8" x 9' 3" (4.17m x 2.82m) Double glazed window to front, loft access, built in wardrobe cupboard, radiator.
BEDROOM 2 13' x 10' 3" (3.96m x 3.12m) Double glazed window to front, built in wardrobe cupboard, radiator.
BEDROOM 3 13' 1" x 10' 4" (3.99m x 3.15m) Radiator, double glazed window to front, built in wardrobe cupboard, feature fireplace.
SEPARATE WC Double glazed window to rear, radiator, low level wc with tiled surround.
BATHROOM 10' 2" x 9' 6" (3.1m x 2.9m) Having 3 piece suite comprising of pedestal wash basin, panel bath, separate glass shower, double glazed window, loft access, radiator.
OUTSIDE The property has a hedged frontage to Sixteen Foot Bank and double entry gates leading to gravelled driveway and car parking. Gardens are to front and both sides laid mainly to lawn. Range of brick built outhouses and storage buildings.
SERVICES Mains water and electricity. Oil fired central heating. Private drainage - The Landlord will arrange emptying and payment in this respect, emptying will be organized when necessary and the Landlords will issue an invoice to the tenants for payment of this charge. The tank is emptied on an annual basis, usually around November/December and the cost is presently £80. This cost is subject to change with inflation.
STUDY/BEDROOM 4 13' 7" x 8' 11" (4.14m x 2.72m) Double glazed window to front, coving, radiator.
LOUNGE 13' 10" x 12' 10" (4.22m x 3.91m) Electric fire in feature surround, radiator, laminate flooring, coving, double glazed window to front.
PLAY ROOM/BOOT ROOM 13' 6" x 9' 1" (4.11m x 2.77m) Having 2 double glazed windows to rear, tiled floor, double glazed door to side, textured ceiling and radiator. Hallway leading off with tiled floor and double glazed window to side with doors to utility room and cloakroom.
CLOAKROOM 4' 10" x 4' 9" (1.47m x 1.45m) Radiator, tiled floor, double glazed window, low level wc and pedestal wash basin with tiled splashback.
UTILITY ROOM 8' 2" x 4' 9" (2.49m x 1.45m) Thermecom oil fired boiler, single drainer stainless steel sink unit with double cupboard under, tiled splashback, textured ceiling, double glazed window to rear, space and plumbing for automatic washing machine.
DINING ROOM 13' 10" x 13' (4.22m x 3.96m) Double glazed window to front, radiator, brick built fireplace.
KITCHEN 14' x 9' (4.27m x 2.74m) Radiator, double glazed windows to front and rear, storage cupboard with shelf, walk in shelved pantry cupboard, textured ceiling, fitted kitchen including a range of matching wall and base units with worktop surfaces and tiled splashbacks, single drainer stainless steel sink unit, freestanding electric cooker with extractor over, space for dishwasher and fridge/freezer.
FIRST FLOOR Stairs and landing, 2 double glazed windows to rear, radiator, shelved storage cupboard.
BEDROOM 1 13' 8" x 9' 3" (4.17m x 2.82m) Double glazed window to front, loft access, built in wardrobe cupboard, radiator.
BEDROOM 2 13' x 10' 3" (3.96m x 3.12m) Double glazed window to front, built in wardrobe cupboard, radiator.
BEDROOM 3 13' 1" x 10' 4" (3.99m x 3.15m) Radiator, double glazed window to front, built in wardrobe cupboard, feature fireplace.
SEPARATE WC Double glazed window to rear, radiator, low level wc with tiled surround.
BATHROOM 10' 2" x 9' 6" (3.1m x 2.9m) Having 3 piece suite comprising of pedestal wash basin, panel bath, separate glass shower, double glazed window, loft access, radiator.
OUTSIDE The property has a hedged frontage to Sixteen Foot Bank and double entry gates leading to gravelled driveway and car parking. Gardens are to front and both sides laid mainly to lawn. Range of brick built outhouses and storage buildings.
SERVICES Mains water and electricity. Oil fired central heating. Private drainage - The Landlord will arrange emptying and payment in this respect, emptying will be organized when necessary and the Landlords will issue an invoice to the tenants for payment of this charge. The tank is emptied on an annual basis, usually around November/December and the cost is presently £80. This cost is subject to change with inflation.
Council tax
First listed
Over a month agoSixteen Foot Bank, Stonea
Sixteen Foot Bank, Stonea - Streetview
DISCLAIMER: Property descriptions and related information displayed on this page are marketing materials provided by Maxey Grounds & Co - March. Placebuzz does not warrant or accept any responsibility for the accuracy or completeness of the property descriptions or related information provided here and they do not constitute property particulars. Please contact Maxey Grounds & Co - March for full details and further information.





