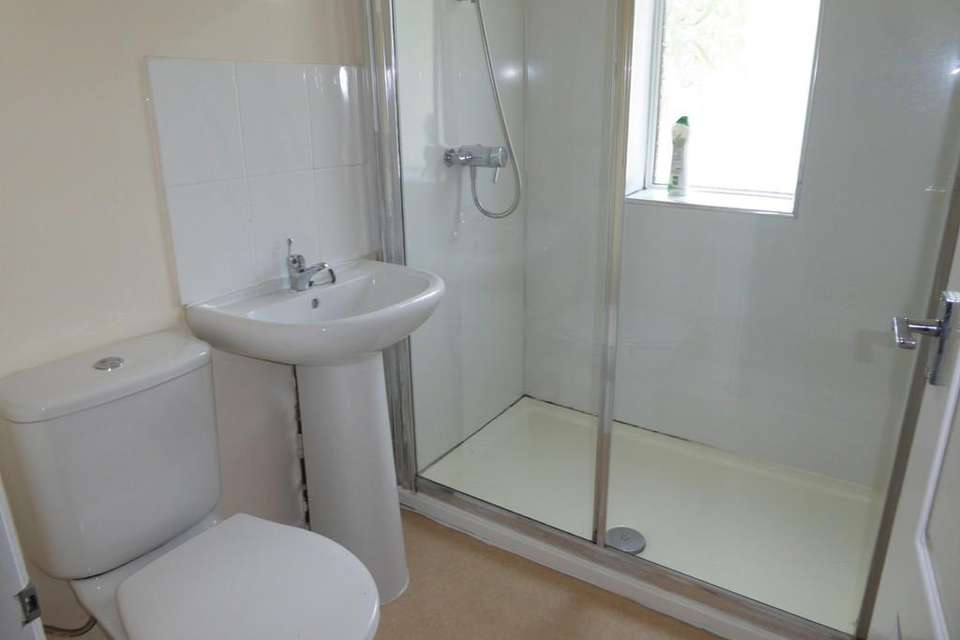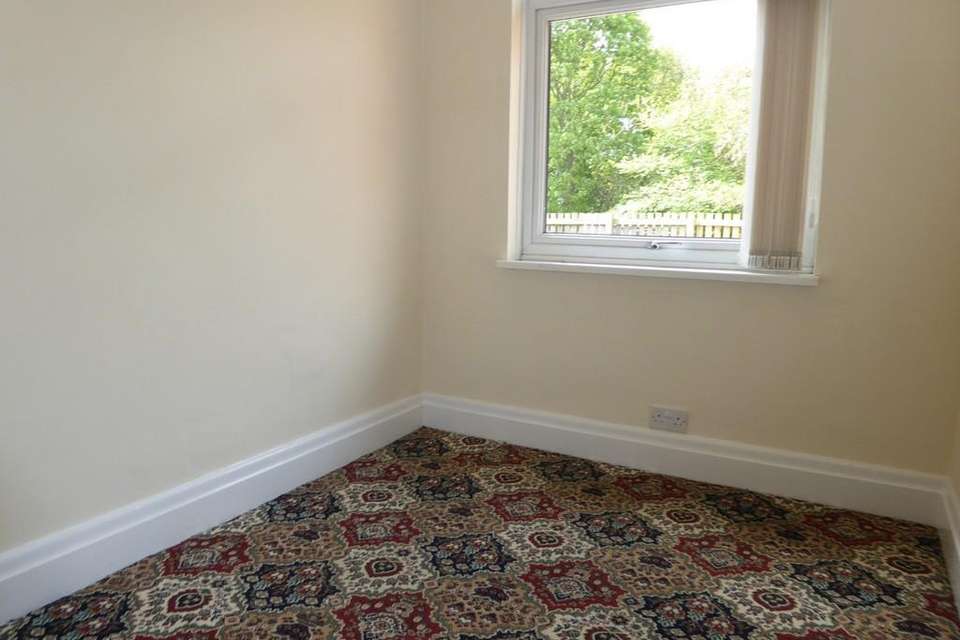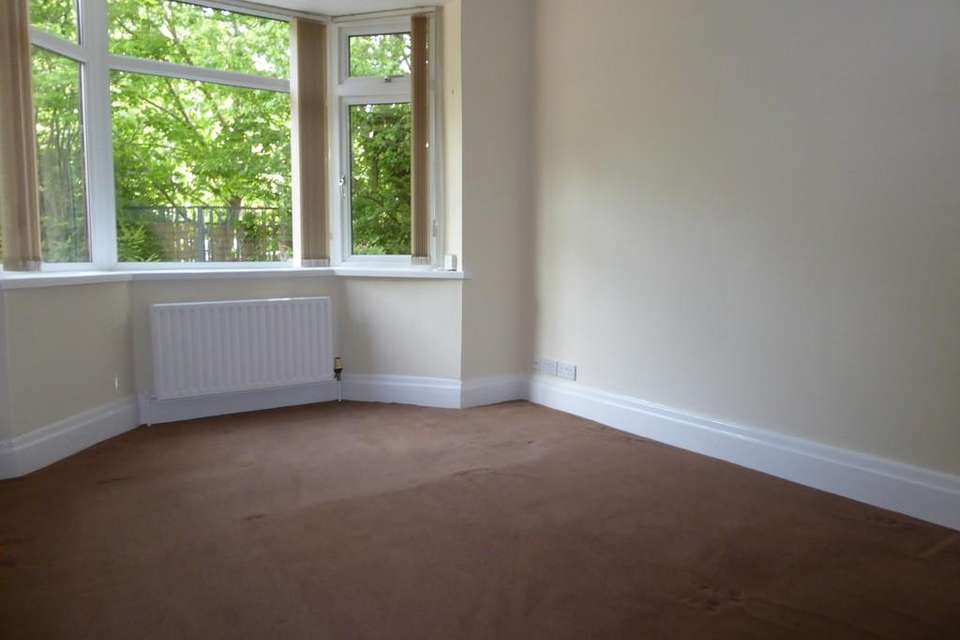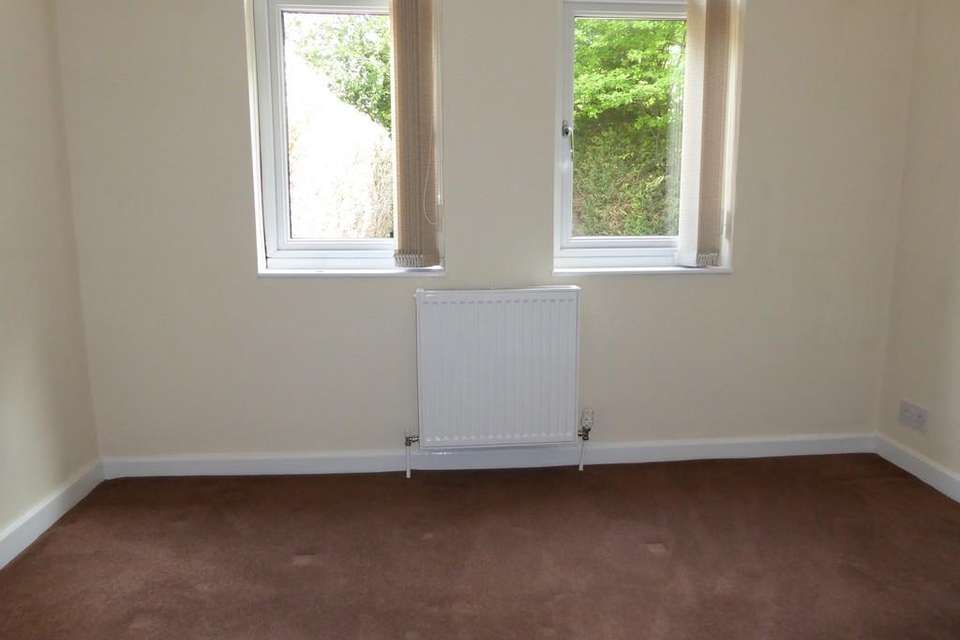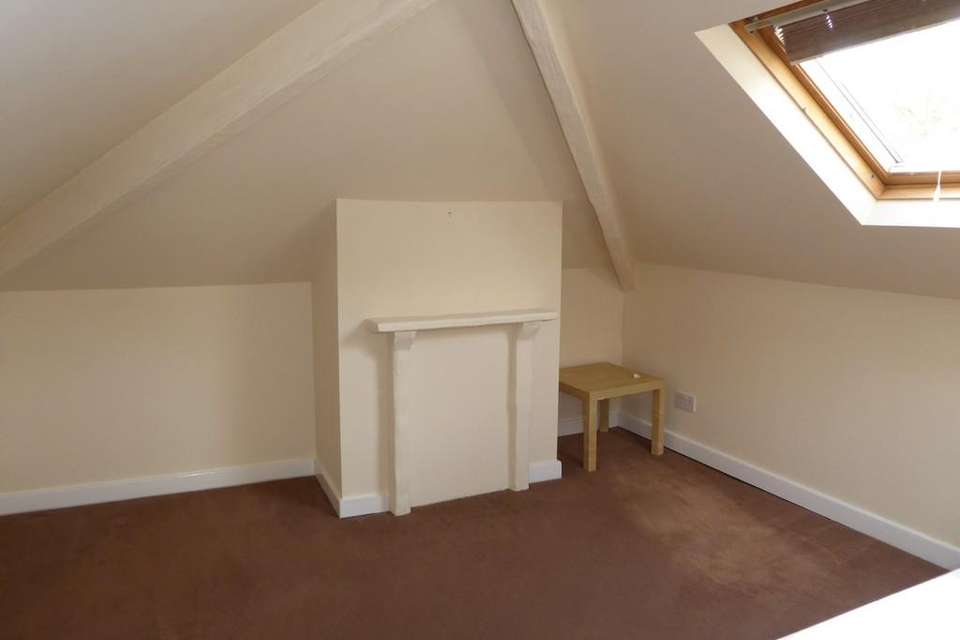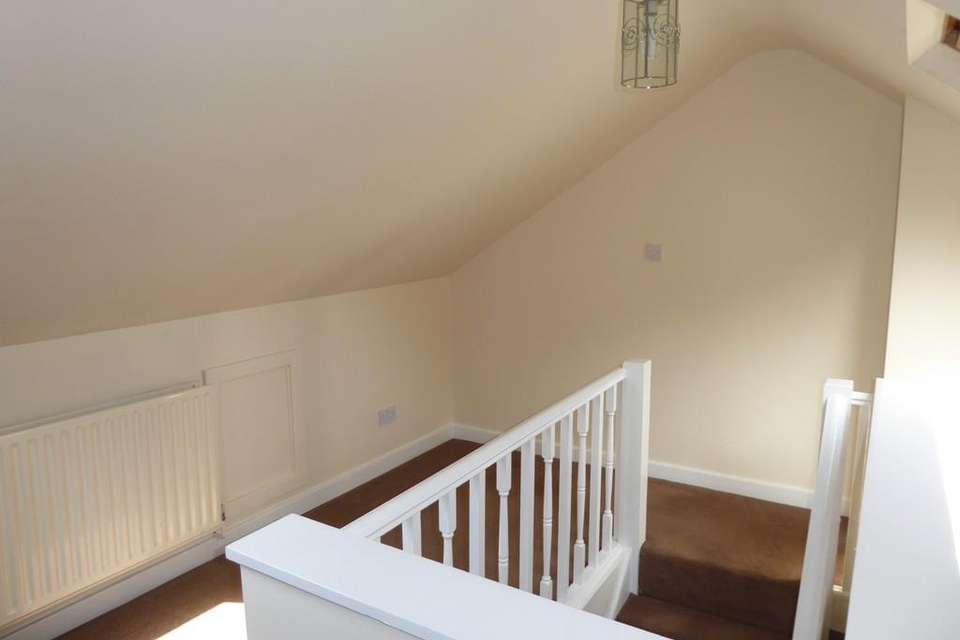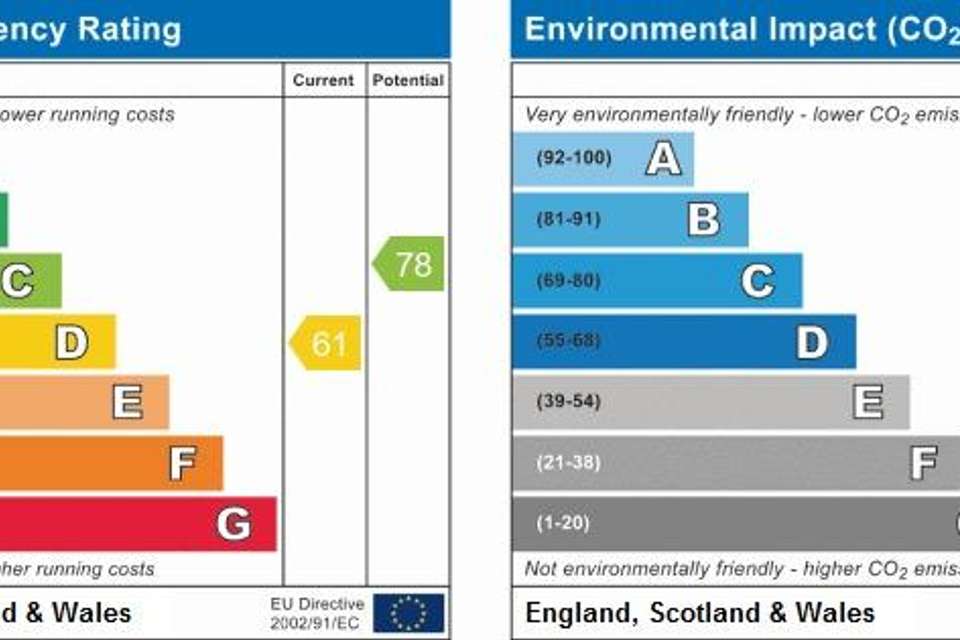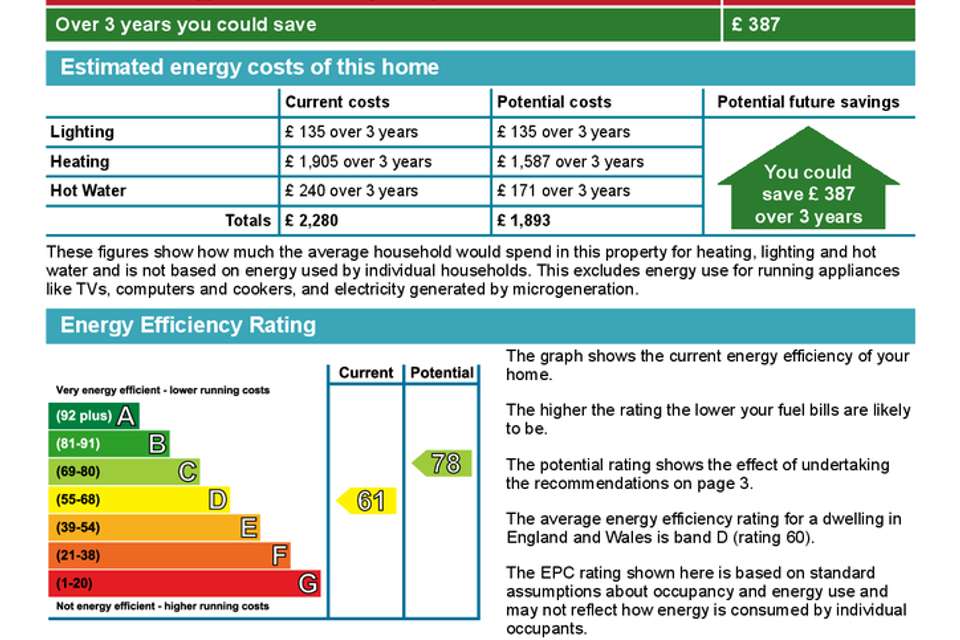3 bedroom bungalow to rent
Park Road, Earlsheatonbungalow
bedrooms
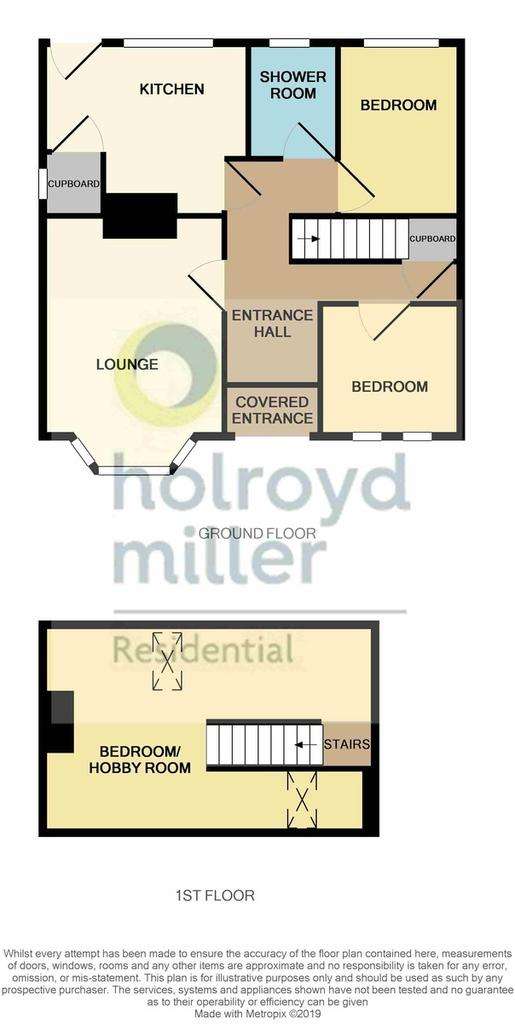
Property photos

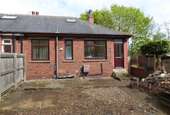
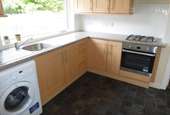
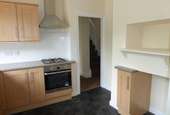
+8
Property description
ENTRANCE HALL With recessed entrance and UPVC sealed unit double glazed door with UPVC sealed unit-based window above. Stairs to hobby room/occasional third bedroom.
HALLWAY With radiator, stairs with spindle to first floor and doors to all principle downstairs rooms.
LIVING ROOM 12' 8" x 10' 5" (3.87 m x 3.18m) Measurements exclude cantered UPVC bay window. Double panelled radiator, multiple sockets and TV aerial points.
KITCHEN 9' 10" x 11' 10" (3.02m x 3.61m) Delightful kitchen with a range of wall and base units in a light beech effect with marble effect roll top work surface with white tile splashback. Inset stainless steel sink with mixer tap and drainer. Inset four ring stainless steel gas hob with stainless steel canopy hood over and multi-function oven under. Plumbing for automatic washing machine, space for fridge, inset suitable for microwave. UPVC window UPVC door. Door to store cupboard housing combination central heating boiler. Space for fridge/freezer. Radiator.
BEDROOM ONE 7' 6" x 10' 4" (2.3m x 3.16m) Two UPVC windows. Double panelled radiator.
BEDROOM TWO 9' 11" x 6' 11" (3.03m x 2.13m) UPVC Window. Radiator.
SHOWER ROOM 6' 6" x 4' 11" (2.00m x 1.5m) Shower enclosure, with thermostatic mixer shower, adjustable riser and adjustable head. Pedestal wash hand basin with monobloc mixer. Dual flush W/C. Tile splash backs. Chrome central heated towel rail.
HOBBY ROOM/OCCASIONAL BEDROOM 11' 10" x 19' 1" (3.63m x 5.83m) Please note that this room is limited in head room due to the shape of the roof and the position of the staircase, but provides good space suitable as an hobby area, or occasional bedroom and is well served with electrical sockets and TV aerial point and telephone point making room suitable to be used as a study. Two Velux windows and double panelled radiator.
OUTSIDE Low maintenance design to one side of the path and lawn to the other side. Path down to the side of the property leading to an enclosed rear garden which is fenced and with gate. Park up close by.
LANDLORD REQUIREMENTS Sorry No Sharers
Sorry No Smokers
Sorry No Pets (if applicable)
Available Unfurnished
Date Available: Immediately
Rent £525.00
A Refundable Tenancy Deposit £605.00
As well as paying the rent and payment in respect utilities, communication services, TV Licence and council tax you will be required to make the following permitted payments.
Before the Tenancy Starts payable to Holroyd Miller 'The Agent'
Holding Deposit: 1 Week's Rent equalling £121
During the Tenancy payable to the Agent/Landlord
Payments of £50 + VAT (£60 inc VAT) if the Tenant requests a change to the tenancy agreement.
Payment of the cost of the key and or security device plus £15 per hour for the agents time if reasonably incurred.
Early termination of Tenancy the Tenant is required to pay the rent as required under your Tenancy Agreement until a suitable Tenant is found and cover the Landlords/Landlords Agents costs to cover any referencing and advertising costs.
Any other permitted payments, not included above, under the relevant legislation including contractual damages.
Holroyd Miller is a member of RICS Client Money Protection Scheme, which is a client money protection scheme and is also a member of The Property Ombudsman Scheme which is a Redress Scheme. You can find out more details by contacting the agent direct.
HALLWAY With radiator, stairs with spindle to first floor and doors to all principle downstairs rooms.
LIVING ROOM 12' 8" x 10' 5" (3.87 m x 3.18m) Measurements exclude cantered UPVC bay window. Double panelled radiator, multiple sockets and TV aerial points.
KITCHEN 9' 10" x 11' 10" (3.02m x 3.61m) Delightful kitchen with a range of wall and base units in a light beech effect with marble effect roll top work surface with white tile splashback. Inset stainless steel sink with mixer tap and drainer. Inset four ring stainless steel gas hob with stainless steel canopy hood over and multi-function oven under. Plumbing for automatic washing machine, space for fridge, inset suitable for microwave. UPVC window UPVC door. Door to store cupboard housing combination central heating boiler. Space for fridge/freezer. Radiator.
BEDROOM ONE 7' 6" x 10' 4" (2.3m x 3.16m) Two UPVC windows. Double panelled radiator.
BEDROOM TWO 9' 11" x 6' 11" (3.03m x 2.13m) UPVC Window. Radiator.
SHOWER ROOM 6' 6" x 4' 11" (2.00m x 1.5m) Shower enclosure, with thermostatic mixer shower, adjustable riser and adjustable head. Pedestal wash hand basin with monobloc mixer. Dual flush W/C. Tile splash backs. Chrome central heated towel rail.
HOBBY ROOM/OCCASIONAL BEDROOM 11' 10" x 19' 1" (3.63m x 5.83m) Please note that this room is limited in head room due to the shape of the roof and the position of the staircase, but provides good space suitable as an hobby area, or occasional bedroom and is well served with electrical sockets and TV aerial point and telephone point making room suitable to be used as a study. Two Velux windows and double panelled radiator.
OUTSIDE Low maintenance design to one side of the path and lawn to the other side. Path down to the side of the property leading to an enclosed rear garden which is fenced and with gate. Park up close by.
LANDLORD REQUIREMENTS Sorry No Sharers
Sorry No Smokers
Sorry No Pets (if applicable)
Available Unfurnished
Date Available: Immediately
Rent £525.00
A Refundable Tenancy Deposit £605.00
As well as paying the rent and payment in respect utilities, communication services, TV Licence and council tax you will be required to make the following permitted payments.
Before the Tenancy Starts payable to Holroyd Miller 'The Agent'
Holding Deposit: 1 Week's Rent equalling £121
During the Tenancy payable to the Agent/Landlord
Payments of £50 + VAT (£60 inc VAT) if the Tenant requests a change to the tenancy agreement.
Payment of the cost of the key and or security device plus £15 per hour for the agents time if reasonably incurred.
Early termination of Tenancy the Tenant is required to pay the rent as required under your Tenancy Agreement until a suitable Tenant is found and cover the Landlords/Landlords Agents costs to cover any referencing and advertising costs.
Any other permitted payments, not included above, under the relevant legislation including contractual damages.
Holroyd Miller is a member of RICS Client Money Protection Scheme, which is a client money protection scheme and is also a member of The Property Ombudsman Scheme which is a Redress Scheme. You can find out more details by contacting the agent direct.
Council tax
First listed
Over a month agoPark Road, Earlsheaton
Park Road, Earlsheaton - Streetview
DISCLAIMER: Property descriptions and related information displayed on this page are marketing materials provided by Holroyd Miller - Dewsbury. Placebuzz does not warrant or accept any responsibility for the accuracy or completeness of the property descriptions or related information provided here and they do not constitute property particulars. Please contact Holroyd Miller - Dewsbury for full details and further information.





