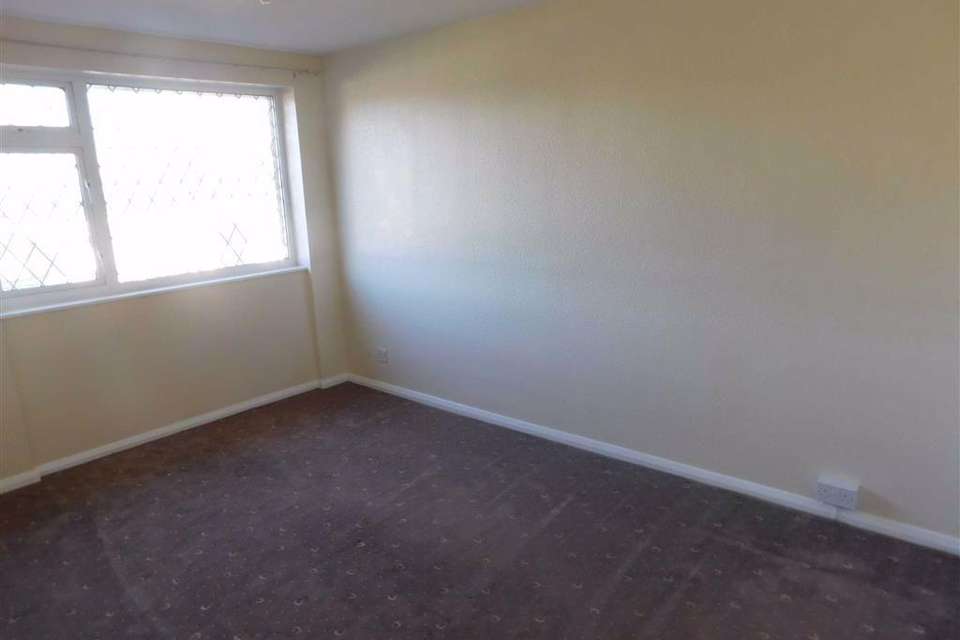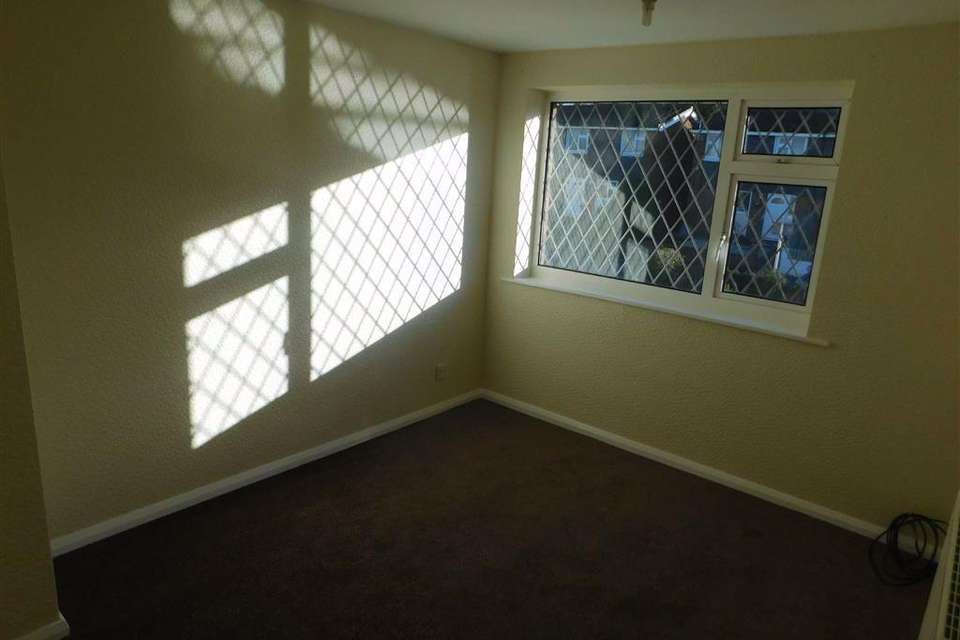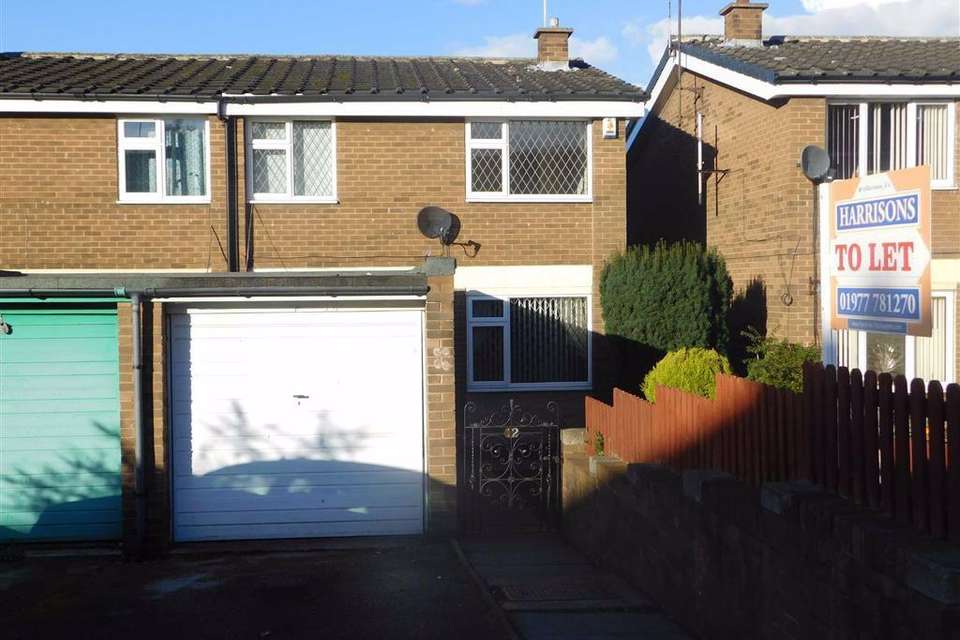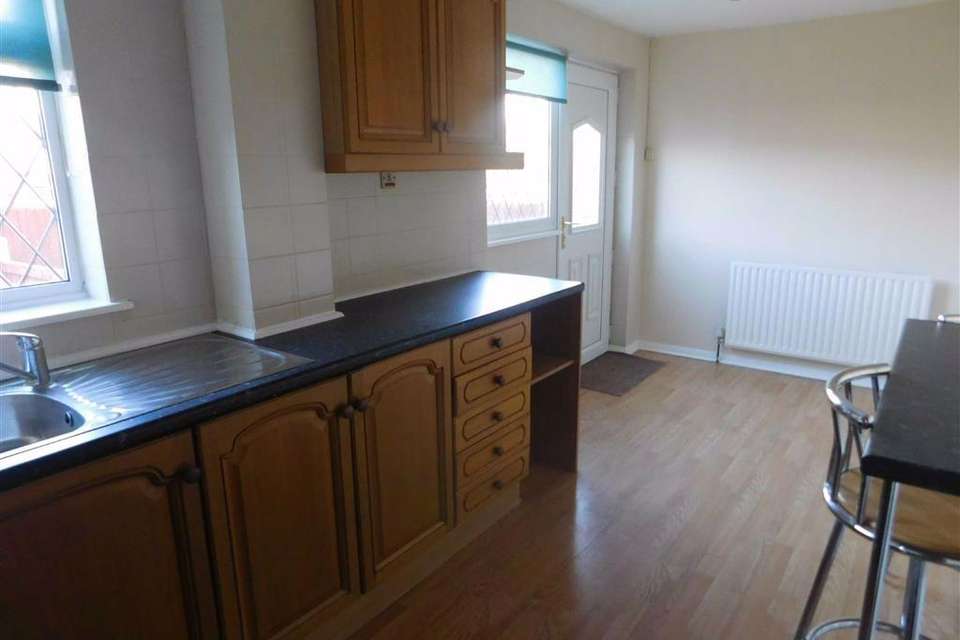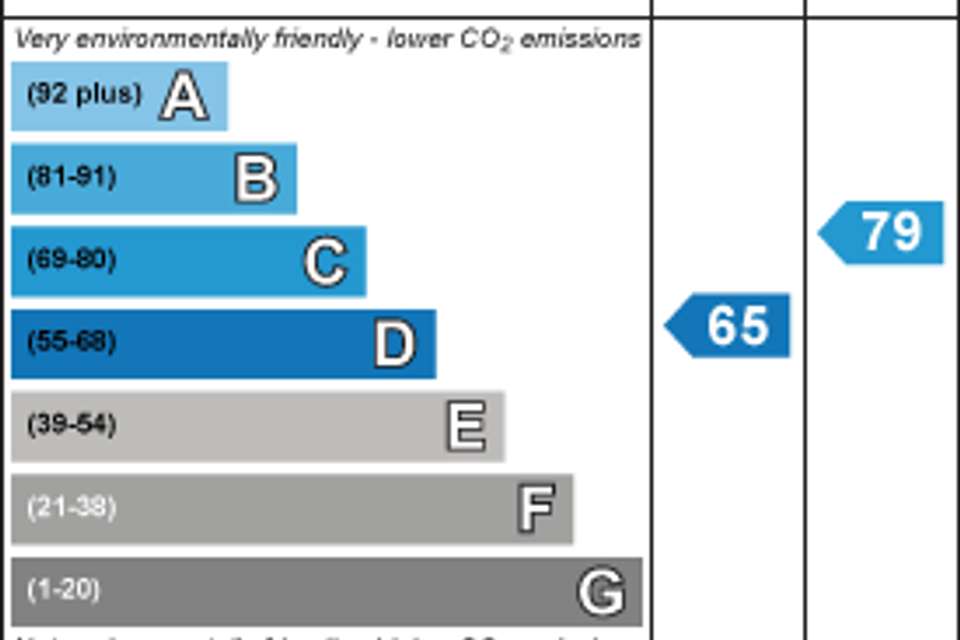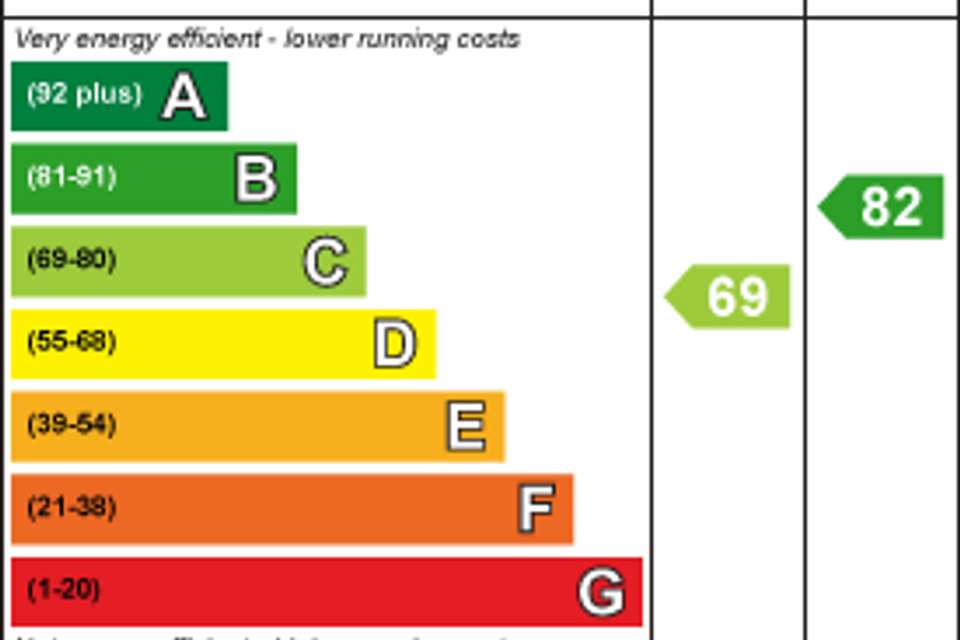3 bedroom semi-detached house to rent
Bluebell Close, Pontefract, WF8semi-detached house
bedrooms
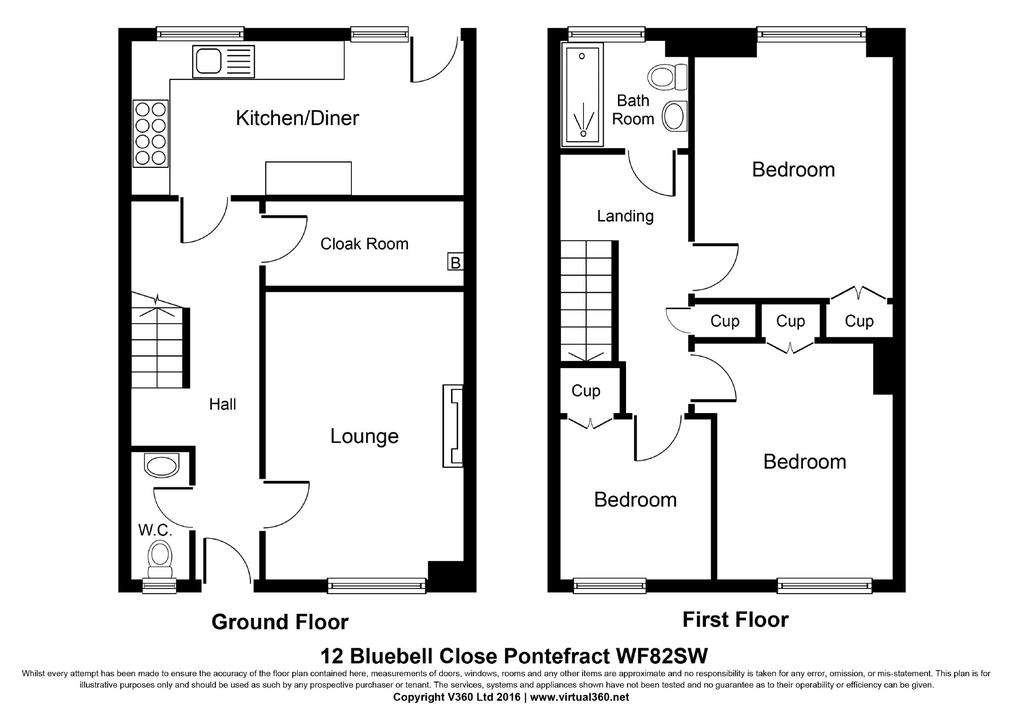
Property photos

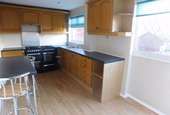
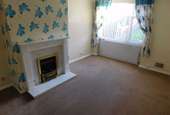
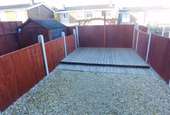
+6
Property description
***** 3 BEDROOMS *****
Occupying a CUL-DE-SAC setting is this smartly presented 3 BEDROOM semi- detached home with off road parking, garage and gardens to the front and rear. Within close proximity to PONTEFRACT town centre and conveniently placed for an array of amenities. The accommodation comprises: Lounge, dining kitchen, 3 bedrooms and bathroom with downstairs WC. Sure to be popular, call now to view..............
Ground Floor - A uPVC double glazed front door that leads directly into the:
Reception Hall - 19'4" x 6'5" maximum (5.89m x 1.96m maximum) - There is a light oak effect laminate flooring, a staircase that rises to the first floor and a useful recess under the stairs which provides potential storage.
Cloakroom/Wc - Which has a hand wash basin and low level wc in addition to tiled walls and a timber framed single glazed window.
Utility/Boiler Room - 10'1" x 4'3" (3.07m x 1.30m) - Plumbing for a washing machine, Worcester combination boiler, working surfaces, gas meter in addition to extensive cloaks hanging.
Lounge - 14'9" x 10'1" maximum (4.50m x 3.07m maximum) - Has a uPVC double glazed window to the front elevation, a central heating radiator and a coal effect living flame gas fire with marble back and plinth and ornate surround in addition to decorative floral detail on the chimney breast.
Dining Kitchen - To The Rear - 16'10" x 8'0" (5.13m x 2.44m) - Is fitted with a range of light oak wall and base units with complementary post formed working surfaces that incorporate a stainless steel inset sink with mixer tap above and a range style gas cooker with twin side-by-side 4-ring gas hobs (8 in total) and a variety of ovens, grills and plate warmers. There are complementary tiled splashbacks, a uPVC double glazed window to the rear elevation and a uPVC rear door leading out to the exterior of the property. There is a light oak effect laminate floor, central heating radiator and spotlights.
First Floor -
Landing -
Bedroom 1 - To The Front - 12'0" x 8'11" maximum measurements (3.66m x 2.72m maximum measurements) - There is a central heating radiator, uPVC double glazed window and double recess wardrobe with cupboard storage space above.
Bedroom 2 - To The Rear - 13'2" x 10'1" (4.01m x 3.07m) - Has a uPVC double glazed window, central heating radiator and recess double fitted wardrobe with cupboard storage above.
Bedroom 3 - To The Front - 8'2" x 7'9" (2.49m x 2.36m) - Radiator, uPVC double glazed window and double recess fitted wardrobe with cupboard storage above.
House Bathroom - To The Rear - Fitted with a modern 3 piece white suite comprising pedestal hand wash basin, low level wc, panelled bath, tiled walls, central heating radiator, uPVC double glazed window and a shower over the bath with splash screen.
Outside - Low maintenance gardens with the rear garden being laid to pebble and decked areas including a shed for additional exterior storage and to the front of the property is a lawned garden with gated pathway leading up to the front door and a single garage and driveway.
Viewing - By appointment with Boultons Estate Agents. Please telephone[use Contact Agent Button].
You may download, store and use the material for your own personal use and research. You may not republish, retransmit, redistribute or otherwise make the material available to any party or make the same available on any website, online service or bulletin board of your own or of any other party or make the same available in hard copy or in any other media without the website owner's express prior written consent. The website owner's copyright must remain on all reproductions of material taken from this website.
Occupying a CUL-DE-SAC setting is this smartly presented 3 BEDROOM semi- detached home with off road parking, garage and gardens to the front and rear. Within close proximity to PONTEFRACT town centre and conveniently placed for an array of amenities. The accommodation comprises: Lounge, dining kitchen, 3 bedrooms and bathroom with downstairs WC. Sure to be popular, call now to view..............
Ground Floor - A uPVC double glazed front door that leads directly into the:
Reception Hall - 19'4" x 6'5" maximum (5.89m x 1.96m maximum) - There is a light oak effect laminate flooring, a staircase that rises to the first floor and a useful recess under the stairs which provides potential storage.
Cloakroom/Wc - Which has a hand wash basin and low level wc in addition to tiled walls and a timber framed single glazed window.
Utility/Boiler Room - 10'1" x 4'3" (3.07m x 1.30m) - Plumbing for a washing machine, Worcester combination boiler, working surfaces, gas meter in addition to extensive cloaks hanging.
Lounge - 14'9" x 10'1" maximum (4.50m x 3.07m maximum) - Has a uPVC double glazed window to the front elevation, a central heating radiator and a coal effect living flame gas fire with marble back and plinth and ornate surround in addition to decorative floral detail on the chimney breast.
Dining Kitchen - To The Rear - 16'10" x 8'0" (5.13m x 2.44m) - Is fitted with a range of light oak wall and base units with complementary post formed working surfaces that incorporate a stainless steel inset sink with mixer tap above and a range style gas cooker with twin side-by-side 4-ring gas hobs (8 in total) and a variety of ovens, grills and plate warmers. There are complementary tiled splashbacks, a uPVC double glazed window to the rear elevation and a uPVC rear door leading out to the exterior of the property. There is a light oak effect laminate floor, central heating radiator and spotlights.
First Floor -
Landing -
Bedroom 1 - To The Front - 12'0" x 8'11" maximum measurements (3.66m x 2.72m maximum measurements) - There is a central heating radiator, uPVC double glazed window and double recess wardrobe with cupboard storage space above.
Bedroom 2 - To The Rear - 13'2" x 10'1" (4.01m x 3.07m) - Has a uPVC double glazed window, central heating radiator and recess double fitted wardrobe with cupboard storage above.
Bedroom 3 - To The Front - 8'2" x 7'9" (2.49m x 2.36m) - Radiator, uPVC double glazed window and double recess fitted wardrobe with cupboard storage above.
House Bathroom - To The Rear - Fitted with a modern 3 piece white suite comprising pedestal hand wash basin, low level wc, panelled bath, tiled walls, central heating radiator, uPVC double glazed window and a shower over the bath with splash screen.
Outside - Low maintenance gardens with the rear garden being laid to pebble and decked areas including a shed for additional exterior storage and to the front of the property is a lawned garden with gated pathway leading up to the front door and a single garage and driveway.
Viewing - By appointment with Boultons Estate Agents. Please telephone[use Contact Agent Button].
You may download, store and use the material for your own personal use and research. You may not republish, retransmit, redistribute or otherwise make the material available to any party or make the same available on any website, online service or bulletin board of your own or of any other party or make the same available in hard copy or in any other media without the website owner's express prior written consent. The website owner's copyright must remain on all reproductions of material taken from this website.
Council tax
First listed
Over a month agoBluebell Close, Pontefract, WF8
Bluebell Close, Pontefract, WF8 - Streetview
DISCLAIMER: Property descriptions and related information displayed on this page are marketing materials provided by Boultons Estate Agents - Pontefract. Placebuzz does not warrant or accept any responsibility for the accuracy or completeness of the property descriptions or related information provided here and they do not constitute property particulars. Please contact Boultons Estate Agents - Pontefract for full details and further information.





