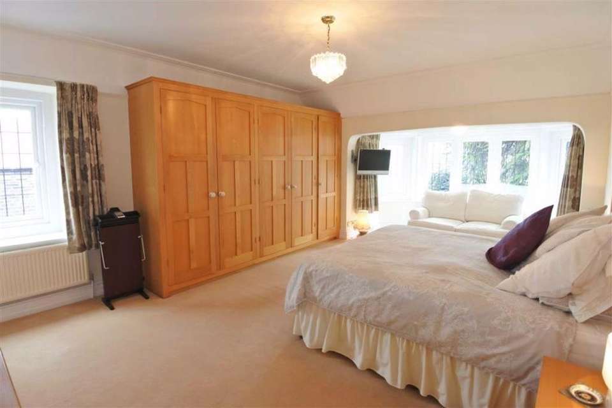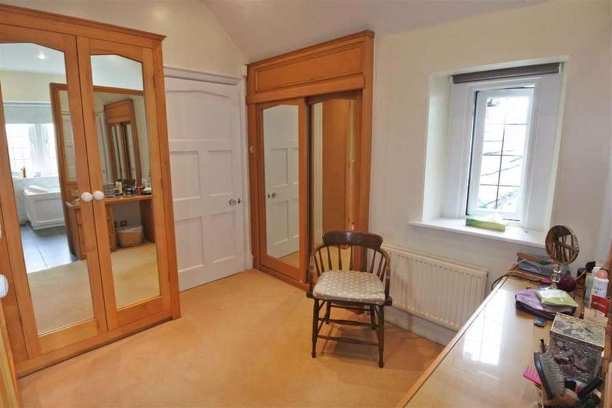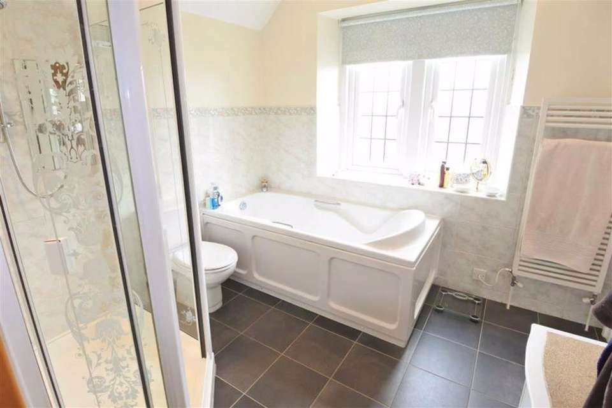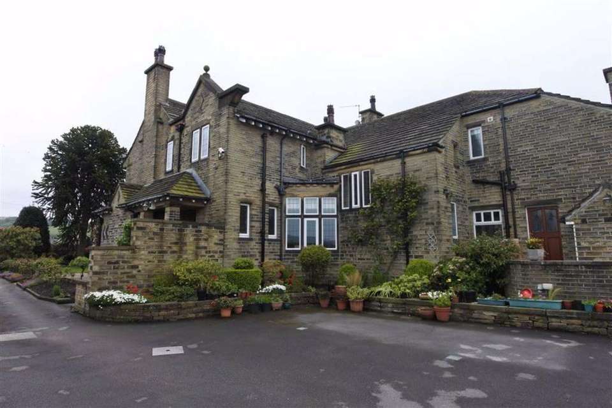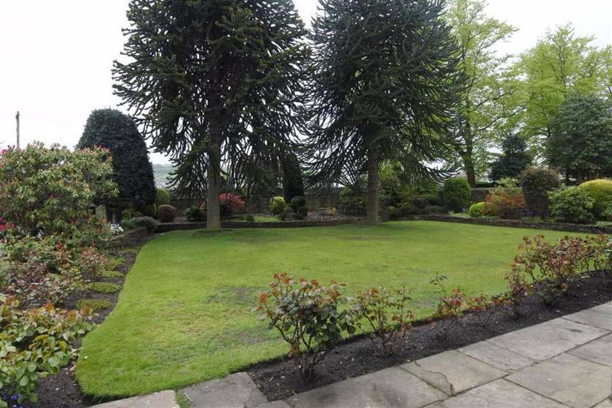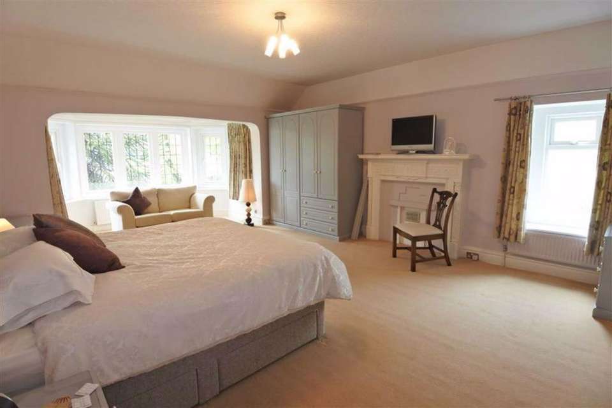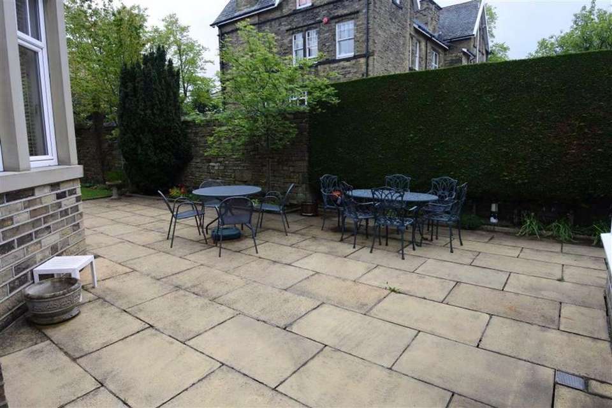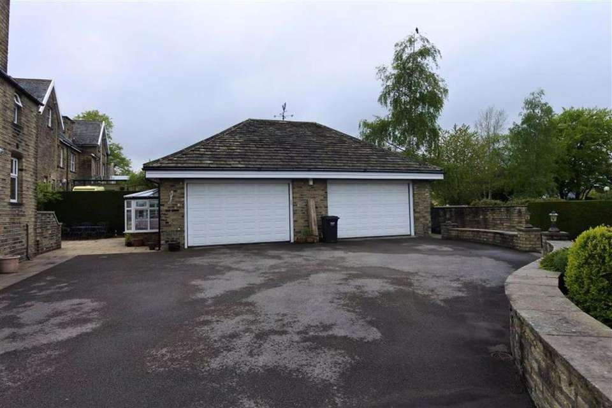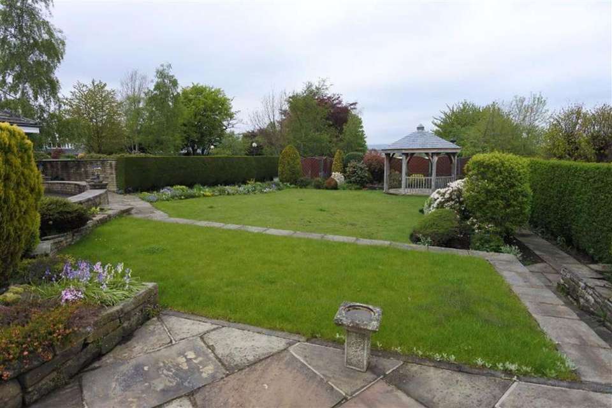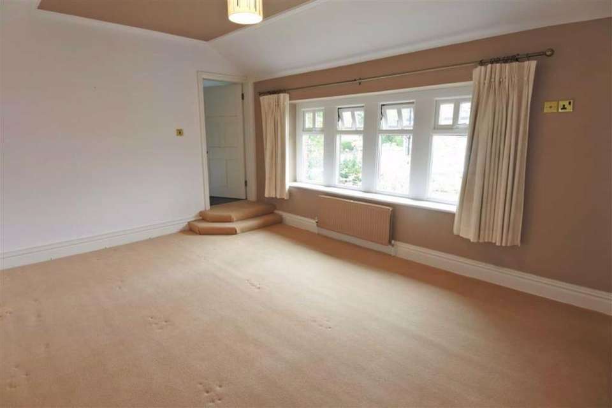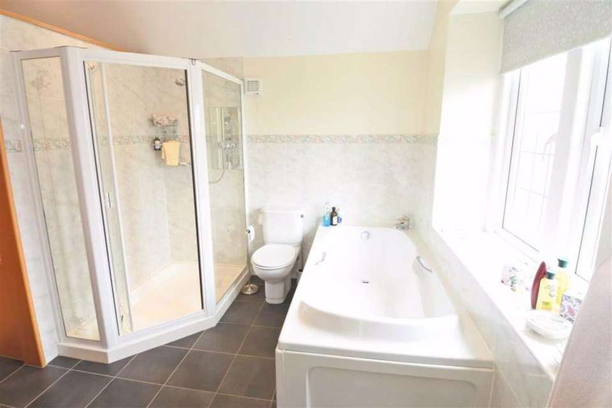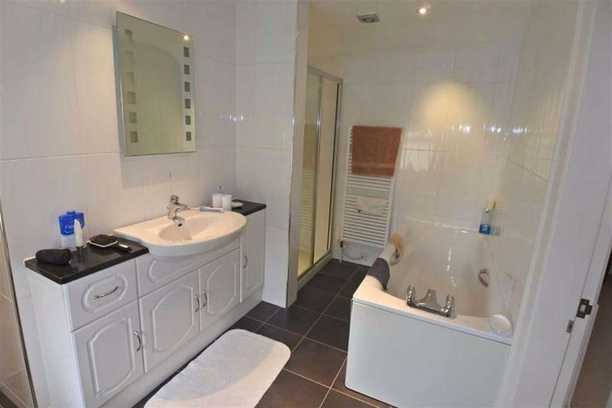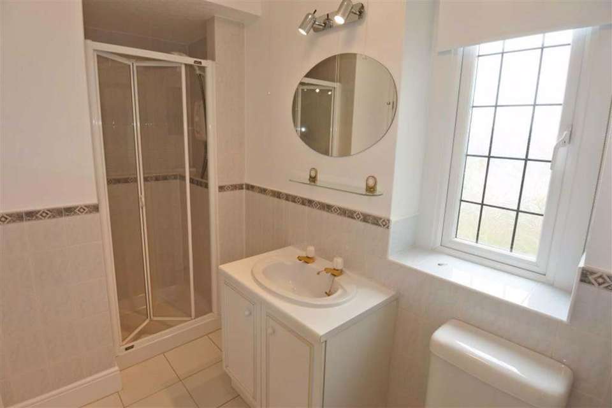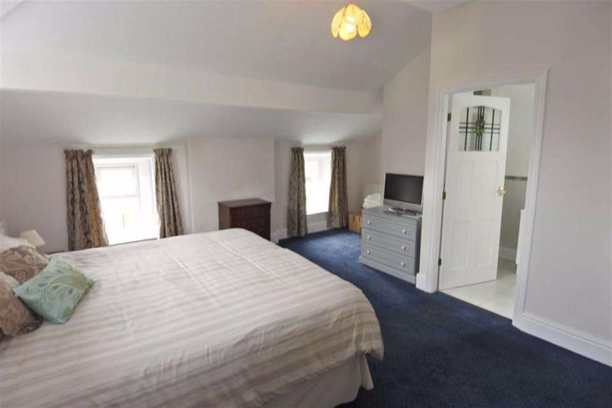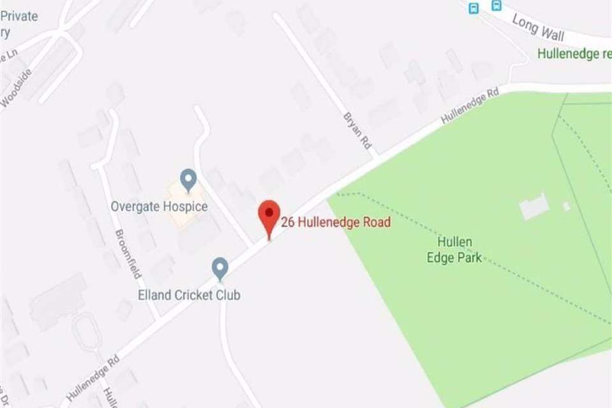4 bedroom detached house to rent
Hullen Edge Road, Elland, HX5detached house
bedrooms
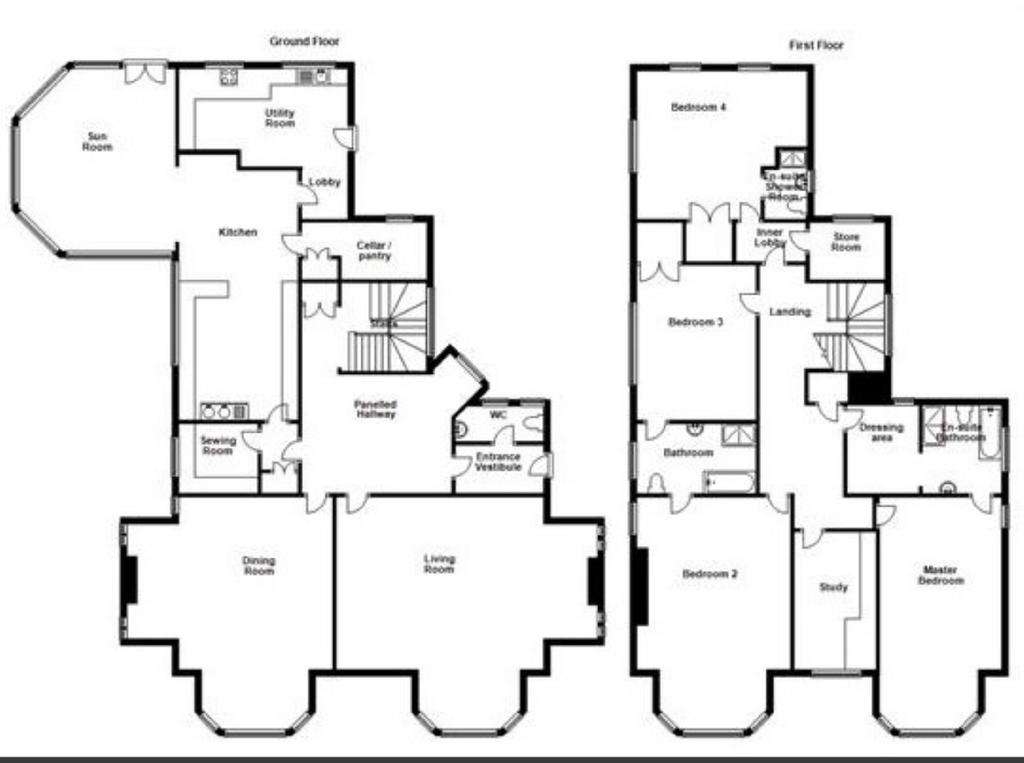
Property photos

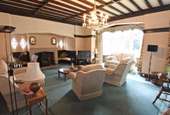
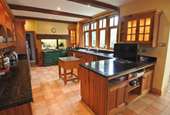
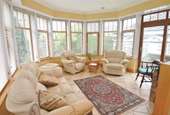
+16
Property description
This well presented and substantial gentleman's residence is set within beautifully landscaped gardens and would be ideal for a growing family. Being situated on the outskirts of Elland Town centre and having accommodation briefly comprising entrance hallway, drawing room/ lounge , dining room, sewing room, dining kitchen being open to the Sun lounge, there is a utility, ground floor cloaks and pantry. To the first floor are four bedrooms the master bedroom with ensuite and dressing area, ensuite shower room and further Jack and Jill bathroom and there is also a study. Externally the property is situated in substantial grounds with lawns, patio, pagoda and a driveway giving access to the substantial garage with workshop area. Offered to let on an unfurnished basis and having a gardening contract. Bond £2010
The Entrance Door Leads Into The Entrance Vestibule. -
Separate Wc: - Comprising of a two piece suite
Entrance Hallway: - 15'3 x 11'1 (4.65m x 3.38m) - With oak panelling to the walling and a feature fireplace
Lounge: - 27'2 (max) x 18'0 (8.28m ( max) x 5.49m) - With an impressive Inglenook fireplace, inset hearth and bay window to the front
Dining Room: - 20'5 x 18'0 (6.22m x 5.49m) - With a Inglenook fireplace with open hearth that mirrors that of the lounge and again bay window to the front
Inner Lobby -
Sewing Room: - 8'0 x 6'4 (2.44m x 1.93m) - With fitted cupboards
Kitchen: - 23'3 x 12'0 (7.09m x 3.66m) - With a wealth of kitchen units to the floor and wall, gas fired aga inset to the chimney breast and beamed mantle above, integrated dishwasher, sink and drainer
Sun Lounge: - 14'3 x 14'0 (4.34m x 4.27m) - With patio doors
Rear Lobby -
Utility Room: - 17'3 x 9'8 (5.26m x 2.95m) - With gas cooker, space for washing machine, space for dryer and kitchen units with granite worktops
Pantry With Wine Store -
First Floor Landing Area -
Master Bedroom: - 24'7 x 14'2 (7.49m x 4.32m) - With a range of fitted wardrobes there is an ensuite bathroom which is open plan to the dressing area. The bathroom has a four piece suite in white
Bedroom Two: - 15'0 x 13'7 (4.57m x 4.14m) - With a fitted wardrobe
En Suite Shower Room: - Comprising of a three-piece suite in white
Storeroom/Cupboard - 6'6 x 4'0 (1.98m x 1.22m) -
Bedroom Three: - 15'9 x 11'10 (4.80m x 3.61m) - With a fitted cupboard and steps up to:
Jack And Jill En Suite Bathroom: - Comprising of a four piece suite in white
Bedroom Four: - 24'4 x 15'10 (7.42m x 4.83m) - Overlooks the front garden
Study - 14'0 x 7'3 (4.27m x 2.21m) - Comprehensively fitted with cupboards, shelving and a desk area
Outside: - Access to the parking apron and in turn giving access to the detached garage with workshop measuring 36'0 x 20'0 approximately with two doors. The large gardens are well maintained with paved seating areas, pagoda, lawns and well-stocked borders
The Entrance Door Leads Into The Entrance Vestibule. -
Separate Wc: - Comprising of a two piece suite
Entrance Hallway: - 15'3 x 11'1 (4.65m x 3.38m) - With oak panelling to the walling and a feature fireplace
Lounge: - 27'2 (max) x 18'0 (8.28m ( max) x 5.49m) - With an impressive Inglenook fireplace, inset hearth and bay window to the front
Dining Room: - 20'5 x 18'0 (6.22m x 5.49m) - With a Inglenook fireplace with open hearth that mirrors that of the lounge and again bay window to the front
Inner Lobby -
Sewing Room: - 8'0 x 6'4 (2.44m x 1.93m) - With fitted cupboards
Kitchen: - 23'3 x 12'0 (7.09m x 3.66m) - With a wealth of kitchen units to the floor and wall, gas fired aga inset to the chimney breast and beamed mantle above, integrated dishwasher, sink and drainer
Sun Lounge: - 14'3 x 14'0 (4.34m x 4.27m) - With patio doors
Rear Lobby -
Utility Room: - 17'3 x 9'8 (5.26m x 2.95m) - With gas cooker, space for washing machine, space for dryer and kitchen units with granite worktops
Pantry With Wine Store -
First Floor Landing Area -
Master Bedroom: - 24'7 x 14'2 (7.49m x 4.32m) - With a range of fitted wardrobes there is an ensuite bathroom which is open plan to the dressing area. The bathroom has a four piece suite in white
Bedroom Two: - 15'0 x 13'7 (4.57m x 4.14m) - With a fitted wardrobe
En Suite Shower Room: - Comprising of a three-piece suite in white
Storeroom/Cupboard - 6'6 x 4'0 (1.98m x 1.22m) -
Bedroom Three: - 15'9 x 11'10 (4.80m x 3.61m) - With a fitted cupboard and steps up to:
Jack And Jill En Suite Bathroom: - Comprising of a four piece suite in white
Bedroom Four: - 24'4 x 15'10 (7.42m x 4.83m) - Overlooks the front garden
Study - 14'0 x 7'3 (4.27m x 2.21m) - Comprehensively fitted with cupboards, shelving and a desk area
Outside: - Access to the parking apron and in turn giving access to the detached garage with workshop measuring 36'0 x 20'0 approximately with two doors. The large gardens are well maintained with paved seating areas, pagoda, lawns and well-stocked borders
Council tax
First listed
Over a month agoHullen Edge Road, Elland, HX5
Hullen Edge Road, Elland, HX5 - Streetview
DISCLAIMER: Property descriptions and related information displayed on this page are marketing materials provided by Bramleys - Huddersfield. Placebuzz does not warrant or accept any responsibility for the accuracy or completeness of the property descriptions or related information provided here and they do not constitute property particulars. Please contact Bramleys - Huddersfield for full details and further information.





