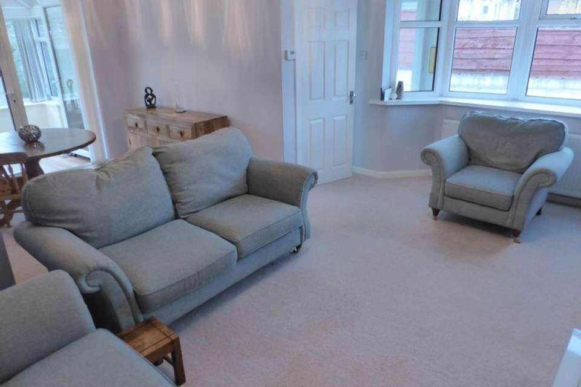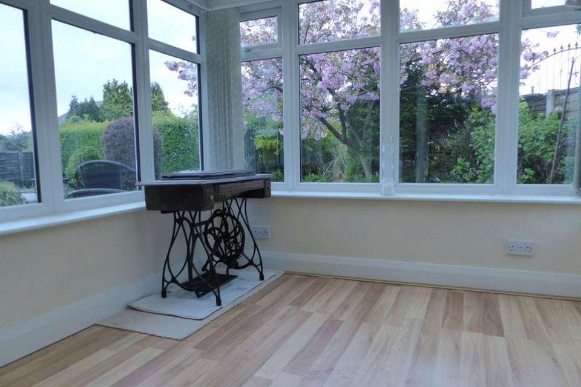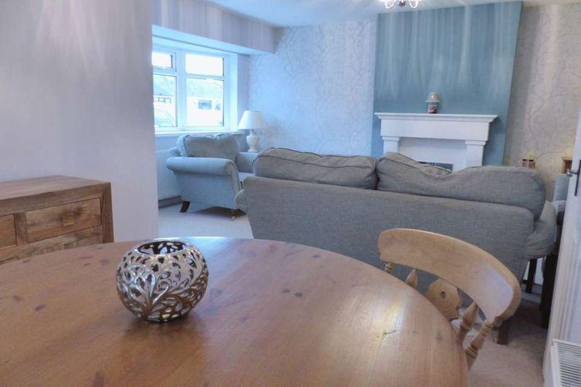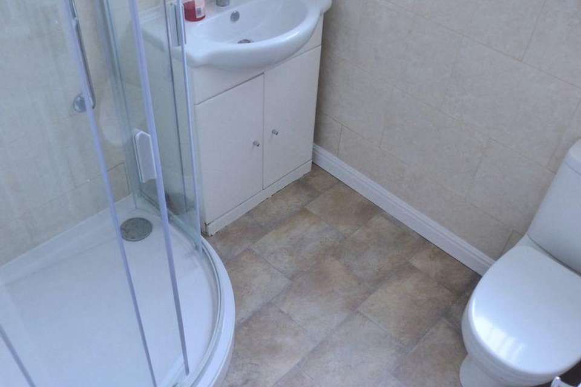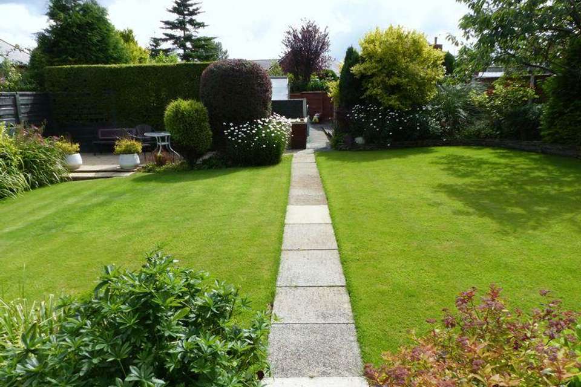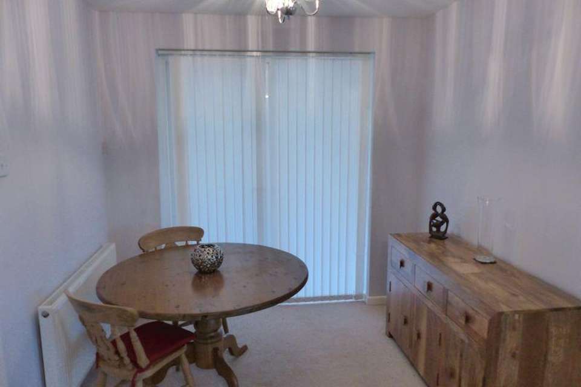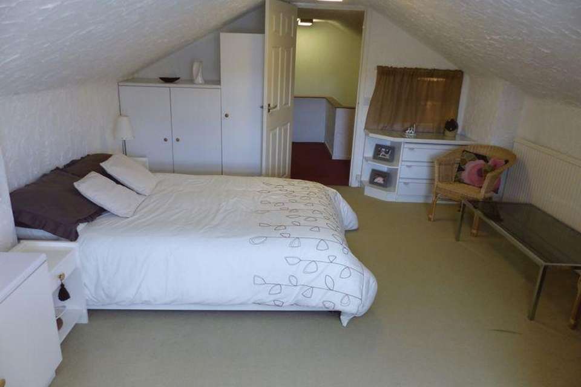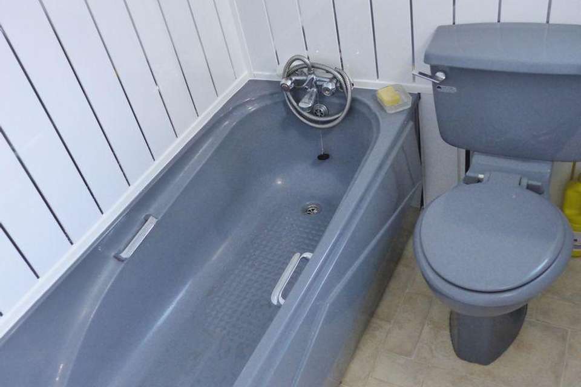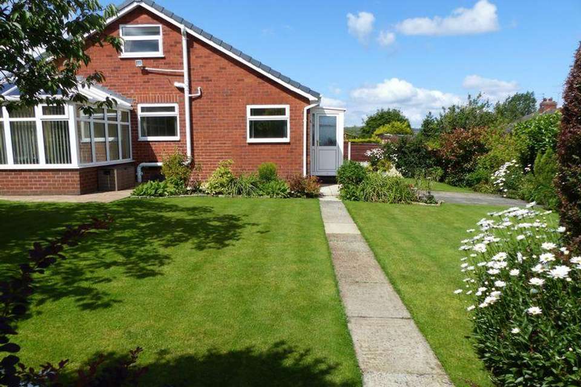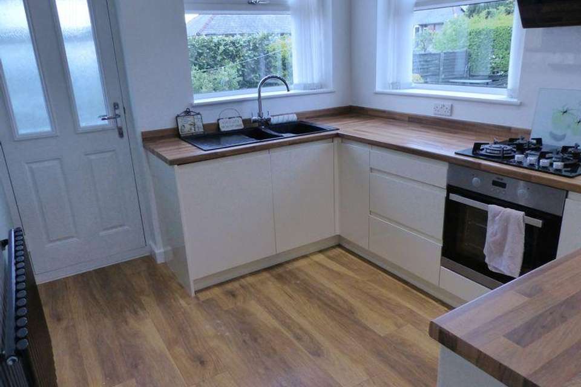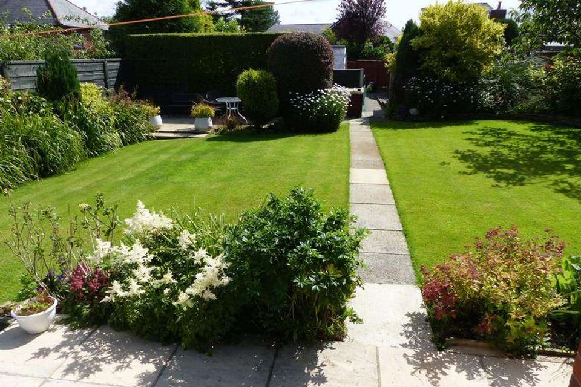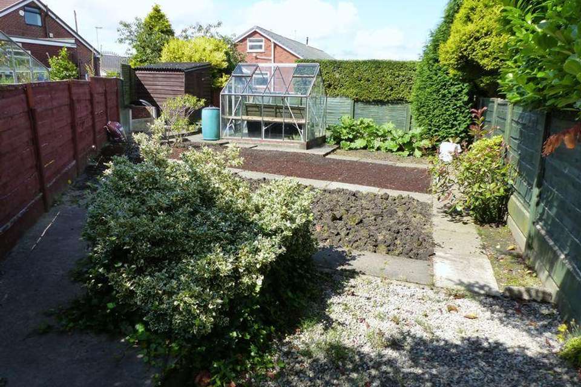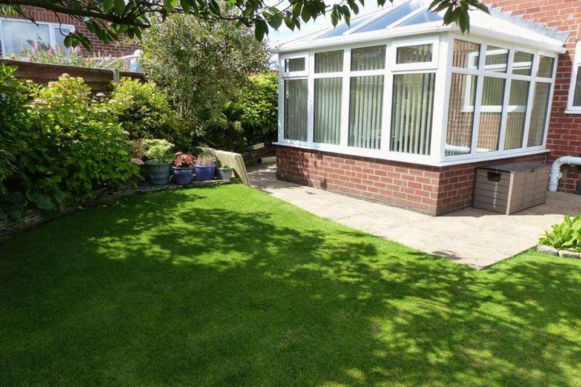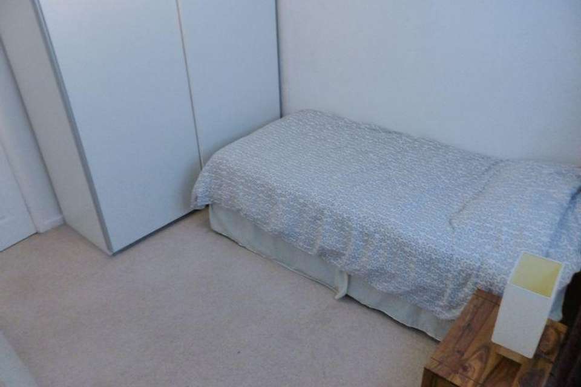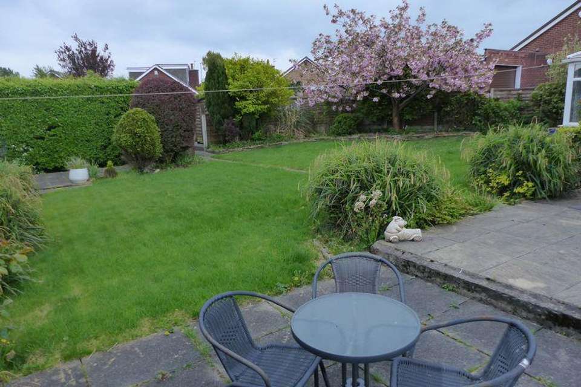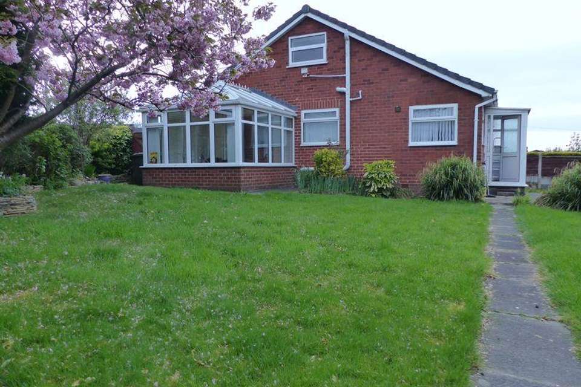3 bedroom semi-detached bungalow to rent
Merlin Close, Littleboroughbungalow
bedrooms
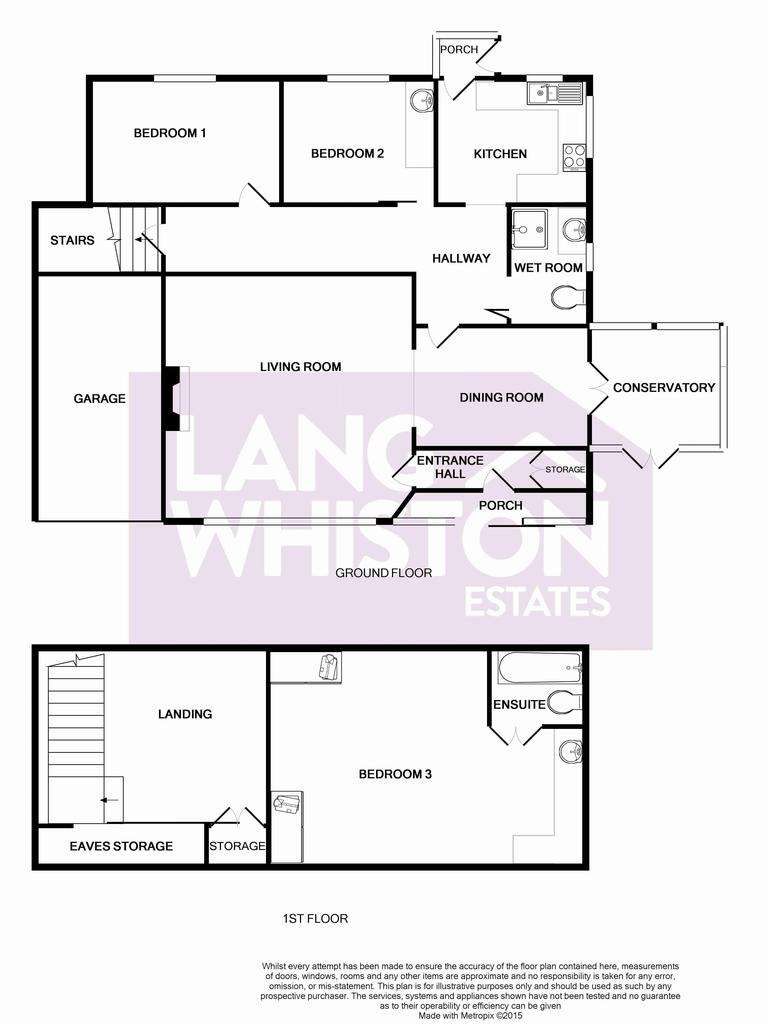
Property photos

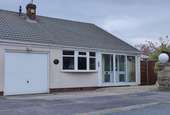
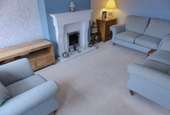
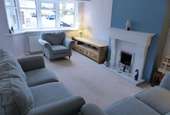
+16
Property description
AVAILABLE NOW Beautiful Bungalow situated in an enviable location near Hollingworth Lake set on a large corner plot of a pleasant cul-de-sac with stunning gardens to the rear and side. With a driveway to the front leading to the attached garage, this lovely home briefly comprises entrance hall, living room, dining room, conservatory, shower room, kitchen and two bedrooms to the ground floor. To the first floor, built into the roof space, is a further bedroom with an en-suite bathroom. The rear gardens are well stocked with plenty of established plants and shrubs and benefitting from paved patio areas. To the rear of the garden is gated access through to the 'working garden' which benefits from a greenhouse and vegetable plots. An ideal home for a garden lover this stunning property offers spacious, private living in this highly desirable location.
Entrance Porch
Double glazed patio doors open into the entrance porch which has a tiled floor.
Entrance Hall
With built in storage.
Living Room - 17' 6'' x 11' 6'' (5.345m x 3.516m)
This spacious living room is situated to the front of the property with a double glazed window and feature brick built fireplace. Open plan through to the dining room.
Dining Room - 9' 1'' x 8' 7'' (2.757m x 2.611m)
The dining room is open plan from the living room with uPVC French doors through to the conservatory. Benefitting from a radiator.
Conservatory - 8' 8'' x 9' 5'' (2.636m x 2.862m)
Overlooking the gardens, this conservatory makes a great additional reception room with double glazed windows around and French doors leading out to the garden.
Kitchen - 8' 6'' x 9' 11'' (2.589m x 3.015m)
Situated to the rear of the bungalow with a double glazed window to the rear and side elevations, overlooking the gardens, this kitchen benefits from a range of fitted units with co-ordinated worktops and complimentary tiling. With a one and half bowl sink unit and radiator there is an integrated oven, hob and extractor hood. A door opens to the rear porch.
Rear Porch - 4' 3'' x 3' 5'' (1.285m x 1.052m)
This handy rear porch is situated off the kitchen and is of uPVC construct with windows and a door opening out to the garden. Tiling to the floor.
Bedroom One - 12' 0'' x 10' 2'' (3.652m x 3.092m)
Situated to the rear of the property with a double glazed window, radiator and laminate flooring. Access to the under stair storage cupboard.
Bedroom Two - 8' 5'' x 9' 9'' (2.554m x 2.984m)
Situated to the rear with a double glazed window and radiator. Benefitting from a fitted unit incorporating a vanity basin.
Wet Room
This ground floor wet room is tiled to the floor and benefits from a fitted shower, vanity sink unit and low level flush wc. Double glazed window to the side elevation and a heated towel rail.
First Floor Landing
Spacious landing area with access to storage to the eaves and built in storage cupboard.
Bedroom Three - 12' 10'' x 18' 7'' (3.905m x 5.672m)
This large bedroom is situated to the first floor, in the roof space with a double glazed window to the side elevation and radiator. Fitted with a range of wardrobes and storage cupboard plus a vanity sink unit. Double doors open to the ensuite bathroom.
En-suite
Accessed from the 1st floor bedroom this ensuite is fitted with a panelled bath and low level flush wc.
Garage - 8' 11'' x 17' 7'' (2.723m x 5.356m)
Attached to the property the garage is accessed via an up and over door and benefits from power and light. The boiler is housed in the garage.
Gardens
Beautifully landscaped gardens sit to the side and rear of this property with two separate paved patios and a path running through to gated access to the 'working garden' which benefits from a greenhouse and vegetable plots.
Council Tax
Band C
Tenure
We are advised that this property is Freehold. Confirmation should be sought from your solicitor.
Entrance Porch
Double glazed patio doors open into the entrance porch which has a tiled floor.
Entrance Hall
With built in storage.
Living Room - 17' 6'' x 11' 6'' (5.345m x 3.516m)
This spacious living room is situated to the front of the property with a double glazed window and feature brick built fireplace. Open plan through to the dining room.
Dining Room - 9' 1'' x 8' 7'' (2.757m x 2.611m)
The dining room is open plan from the living room with uPVC French doors through to the conservatory. Benefitting from a radiator.
Conservatory - 8' 8'' x 9' 5'' (2.636m x 2.862m)
Overlooking the gardens, this conservatory makes a great additional reception room with double glazed windows around and French doors leading out to the garden.
Kitchen - 8' 6'' x 9' 11'' (2.589m x 3.015m)
Situated to the rear of the bungalow with a double glazed window to the rear and side elevations, overlooking the gardens, this kitchen benefits from a range of fitted units with co-ordinated worktops and complimentary tiling. With a one and half bowl sink unit and radiator there is an integrated oven, hob and extractor hood. A door opens to the rear porch.
Rear Porch - 4' 3'' x 3' 5'' (1.285m x 1.052m)
This handy rear porch is situated off the kitchen and is of uPVC construct with windows and a door opening out to the garden. Tiling to the floor.
Bedroom One - 12' 0'' x 10' 2'' (3.652m x 3.092m)
Situated to the rear of the property with a double glazed window, radiator and laminate flooring. Access to the under stair storage cupboard.
Bedroom Two - 8' 5'' x 9' 9'' (2.554m x 2.984m)
Situated to the rear with a double glazed window and radiator. Benefitting from a fitted unit incorporating a vanity basin.
Wet Room
This ground floor wet room is tiled to the floor and benefits from a fitted shower, vanity sink unit and low level flush wc. Double glazed window to the side elevation and a heated towel rail.
First Floor Landing
Spacious landing area with access to storage to the eaves and built in storage cupboard.
Bedroom Three - 12' 10'' x 18' 7'' (3.905m x 5.672m)
This large bedroom is situated to the first floor, in the roof space with a double glazed window to the side elevation and radiator. Fitted with a range of wardrobes and storage cupboard plus a vanity sink unit. Double doors open to the ensuite bathroom.
En-suite
Accessed from the 1st floor bedroom this ensuite is fitted with a panelled bath and low level flush wc.
Garage - 8' 11'' x 17' 7'' (2.723m x 5.356m)
Attached to the property the garage is accessed via an up and over door and benefits from power and light. The boiler is housed in the garage.
Gardens
Beautifully landscaped gardens sit to the side and rear of this property with two separate paved patios and a path running through to gated access to the 'working garden' which benefits from a greenhouse and vegetable plots.
Council Tax
Band C
Tenure
We are advised that this property is Freehold. Confirmation should be sought from your solicitor.
Council tax
First listed
Over a month agoMerlin Close, Littleborough
Merlin Close, Littleborough - Streetview
DISCLAIMER: Property descriptions and related information displayed on this page are marketing materials provided by Cornerstone Estates & Lettings - Shaw. Placebuzz does not warrant or accept any responsibility for the accuracy or completeness of the property descriptions or related information provided here and they do not constitute property particulars. Please contact Cornerstone Estates & Lettings - Shaw for full details and further information.





