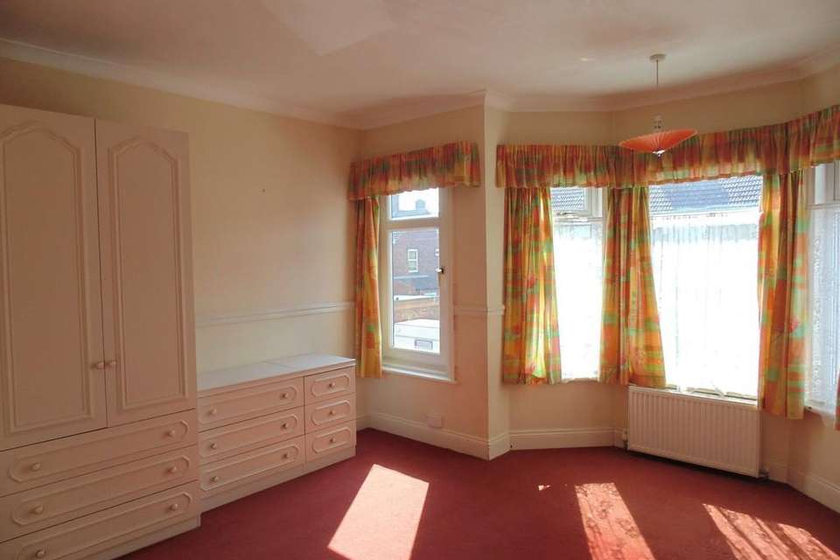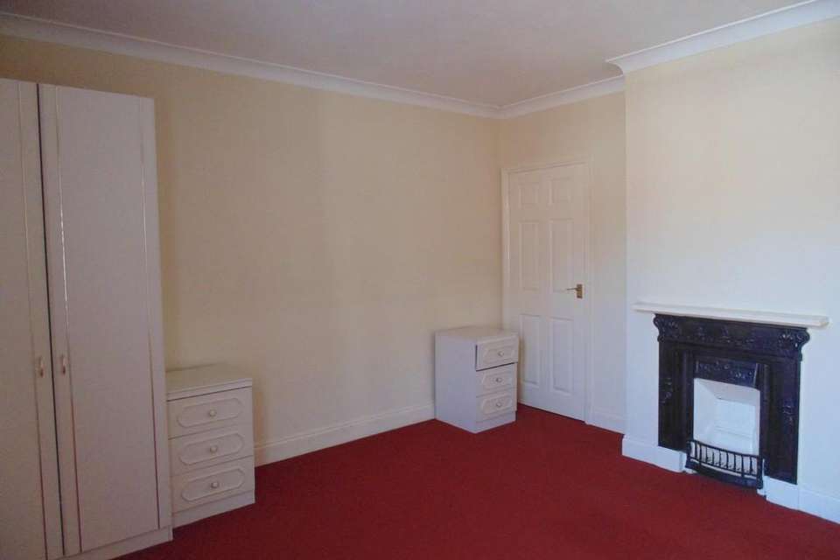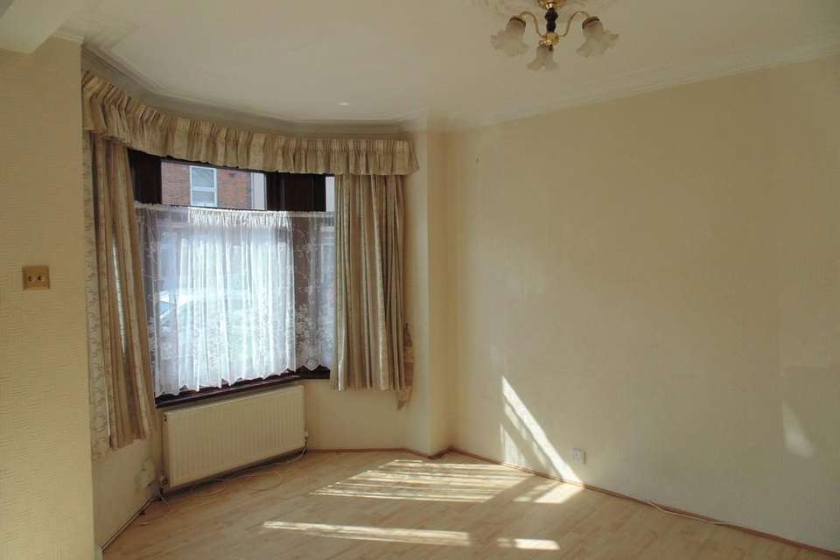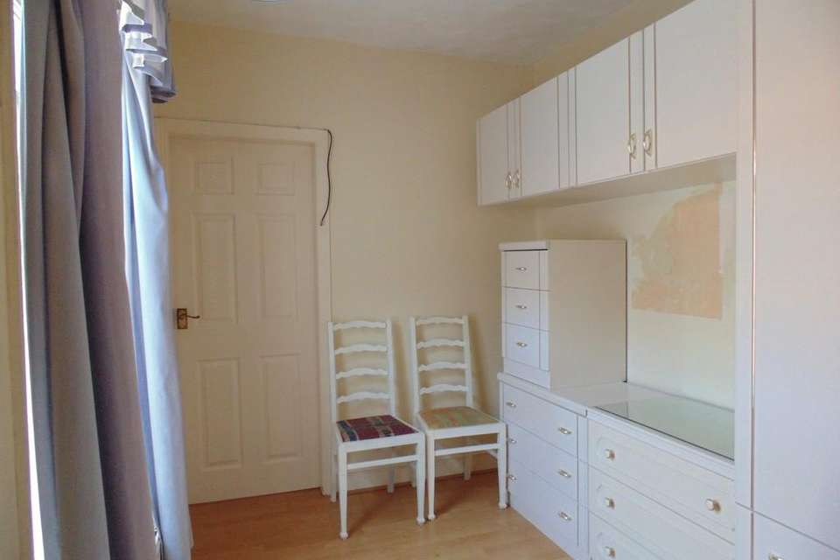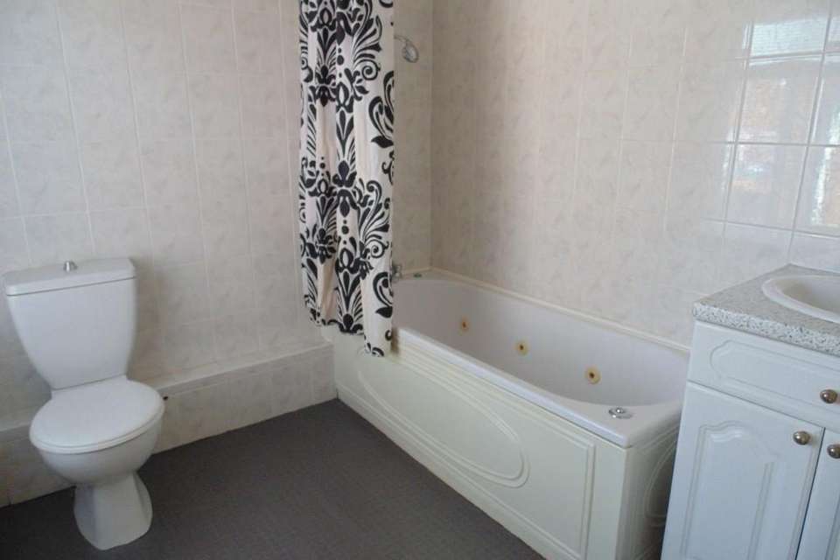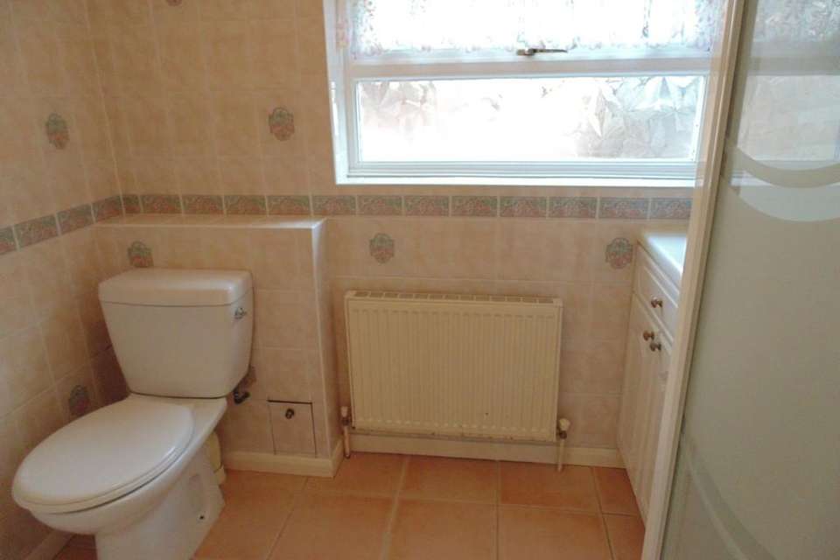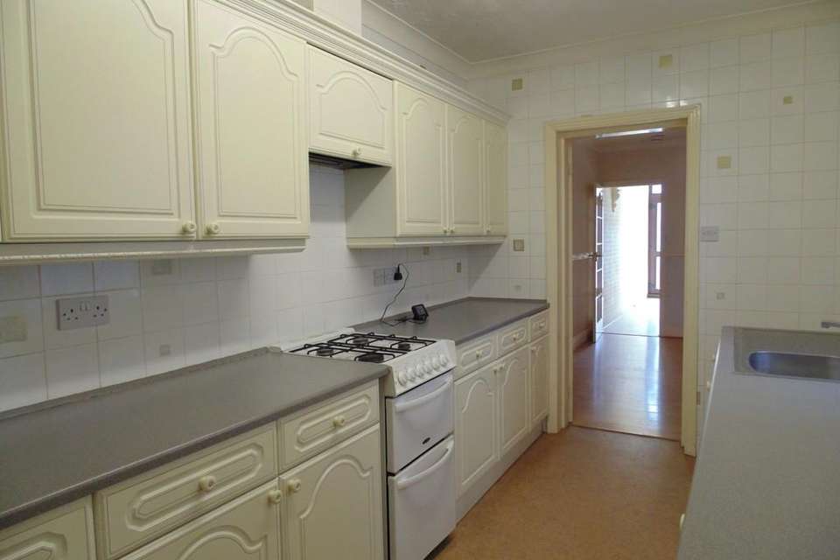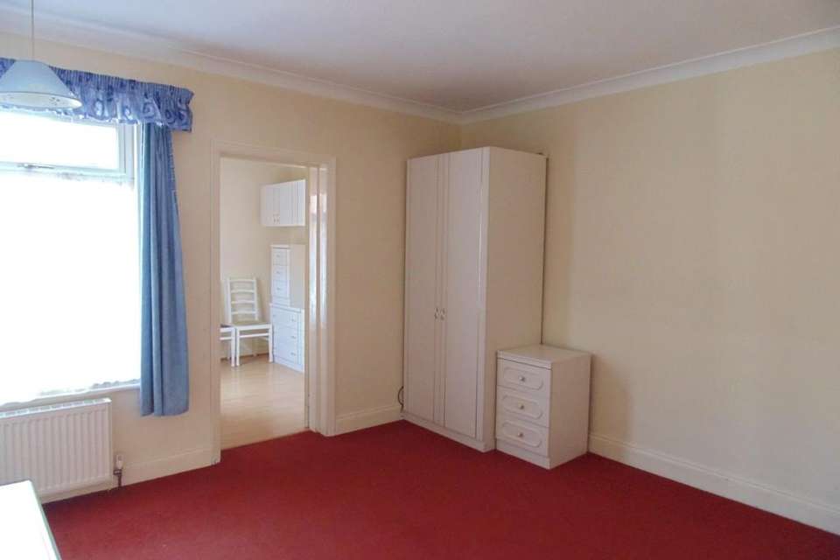3 bedroom terraced house to rent
Arundel Road, Great Yarmouthterraced house
bedrooms
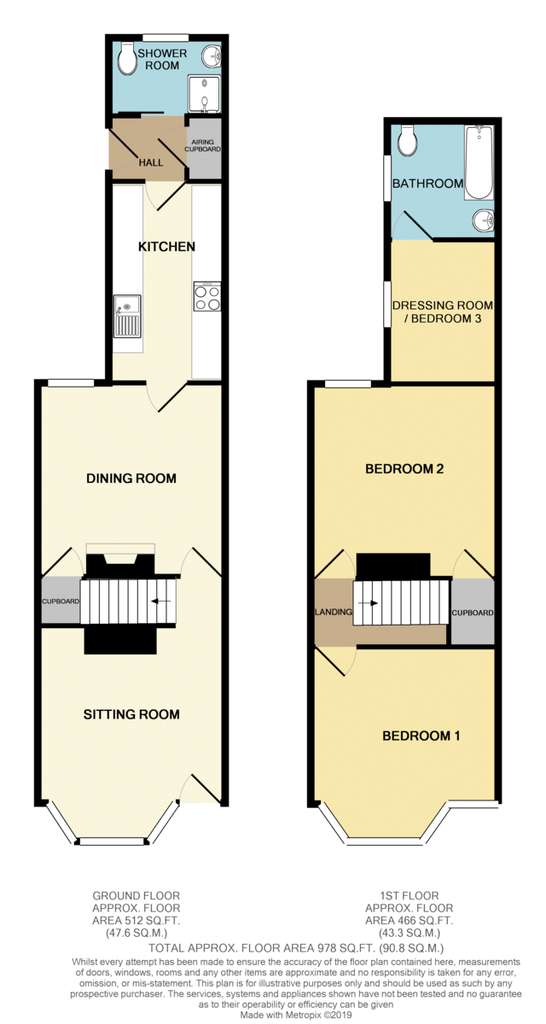
Property photos
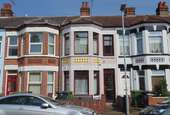
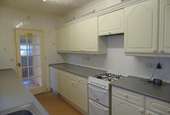
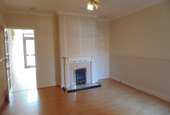
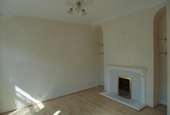
+8
Property description
THE ACCOMMODATION COMPRISES
SITTING ROOM 12' 2" x 11' 7" (3.71m x 3.53m) min UPVC double glazed front entrance door, UPVC double glazed bay window to front, fitted curtains, radiator, feature fireplace (not in use), wood effect laminate flooring, stairs to first floor.
DINING ROOM 12' 7" x 12' 2" (3.84m x 3.71m) UPVC double glazed window to rear, fitted curtains, radiator, feature fireplace (not in use), under stair storage cupboard, wood effect laminate flooring.
KITCHEN 13' 1" x 7' 2" (3.99m x 2.18m) Range of white fronted fitted base and wall units, work surfaces, inset single drainer sink unit, gas cooker, extractor hood, space for fridge/freezer together with space for 3 additional under counter appliances (with plumbing for 2 appliances), UPVC double glazed window to side, fitted curtains and nets, vinyl flooring.
HALL 5' 1" x 4' 3" (1.55m x 1.3m) UPVC double glazed entrance door, tiled floor, airing cupboard housing boiler.
SHOWER ROOM 7' 7" x 5' 1" (2.31m x 1.55m) Shower cubicle, hand wash basin in vanity unit, low level wc, opaque UPVC double glazed window to rear, tiled floor, fully tiled walls, radiator, extractor fan.
ON THE FIRST FLOOR
LANDING
BEDROOM 1 12' 2" x 10' 3" (3.71m x 3.12m) min UPVC double glazed bay window to front plus second window, fitted curtains and nets, radiator, wardrobe and chest of drawers.
BEDROOM 2 12' 7" x 12' 2" (3.84m x 3.71m) Feature fireplace (not in use), UPVC double glazed window to rear, fitted curtains & net, radiator, fitted cupboard, wardrobe, chest of drawers and 2 bedside cabinets.
BEDROOM 3 (INTER-CONNECTING) 9' 5" x 7' 3" (2.87m x 2.21m) UPVC double glazed window to side, fitted curtains and net, radiator, wood effect laminate flooring, wardrobe together with chest of drawers and additional wall mounted cupboards.
BATHROOM 7' 9" x 7' 3" (2.36m x 2.21m) White suite comprising panelled jacuzzi bath with shower over, hand wash basin in vanity unit, low level wc, radiator, opaque UPVC double glazed window to side, fitted net and blind, vinyl flooring.
OUTSIDE There is a small courtyard to the front and to the rear there is a covered seating area.
AGENTS NOTES NO PETS. NO SMOKERS.
New boiler installed 2021.
DEPOSIT £980.76
TENANCY TERM Available long term with an initial fixed term of 12 months.
SITTING ROOM 12' 2" x 11' 7" (3.71m x 3.53m) min UPVC double glazed front entrance door, UPVC double glazed bay window to front, fitted curtains, radiator, feature fireplace (not in use), wood effect laminate flooring, stairs to first floor.
DINING ROOM 12' 7" x 12' 2" (3.84m x 3.71m) UPVC double glazed window to rear, fitted curtains, radiator, feature fireplace (not in use), under stair storage cupboard, wood effect laminate flooring.
KITCHEN 13' 1" x 7' 2" (3.99m x 2.18m) Range of white fronted fitted base and wall units, work surfaces, inset single drainer sink unit, gas cooker, extractor hood, space for fridge/freezer together with space for 3 additional under counter appliances (with plumbing for 2 appliances), UPVC double glazed window to side, fitted curtains and nets, vinyl flooring.
HALL 5' 1" x 4' 3" (1.55m x 1.3m) UPVC double glazed entrance door, tiled floor, airing cupboard housing boiler.
SHOWER ROOM 7' 7" x 5' 1" (2.31m x 1.55m) Shower cubicle, hand wash basin in vanity unit, low level wc, opaque UPVC double glazed window to rear, tiled floor, fully tiled walls, radiator, extractor fan.
ON THE FIRST FLOOR
LANDING
BEDROOM 1 12' 2" x 10' 3" (3.71m x 3.12m) min UPVC double glazed bay window to front plus second window, fitted curtains and nets, radiator, wardrobe and chest of drawers.
BEDROOM 2 12' 7" x 12' 2" (3.84m x 3.71m) Feature fireplace (not in use), UPVC double glazed window to rear, fitted curtains & net, radiator, fitted cupboard, wardrobe, chest of drawers and 2 bedside cabinets.
BEDROOM 3 (INTER-CONNECTING) 9' 5" x 7' 3" (2.87m x 2.21m) UPVC double glazed window to side, fitted curtains and net, radiator, wood effect laminate flooring, wardrobe together with chest of drawers and additional wall mounted cupboards.
BATHROOM 7' 9" x 7' 3" (2.36m x 2.21m) White suite comprising panelled jacuzzi bath with shower over, hand wash basin in vanity unit, low level wc, radiator, opaque UPVC double glazed window to side, fitted net and blind, vinyl flooring.
OUTSIDE There is a small courtyard to the front and to the rear there is a covered seating area.
AGENTS NOTES NO PETS. NO SMOKERS.
New boiler installed 2021.
DEPOSIT £980.76
TENANCY TERM Available long term with an initial fixed term of 12 months.
Council tax
First listed
Over a month agoArundel Road, Great Yarmouth
Arundel Road, Great Yarmouth - Streetview
DISCLAIMER: Property descriptions and related information displayed on this page are marketing materials provided by Parson Diss Estate Agents - Diss. Placebuzz does not warrant or accept any responsibility for the accuracy or completeness of the property descriptions or related information provided here and they do not constitute property particulars. Please contact Parson Diss Estate Agents - Diss for full details and further information.





