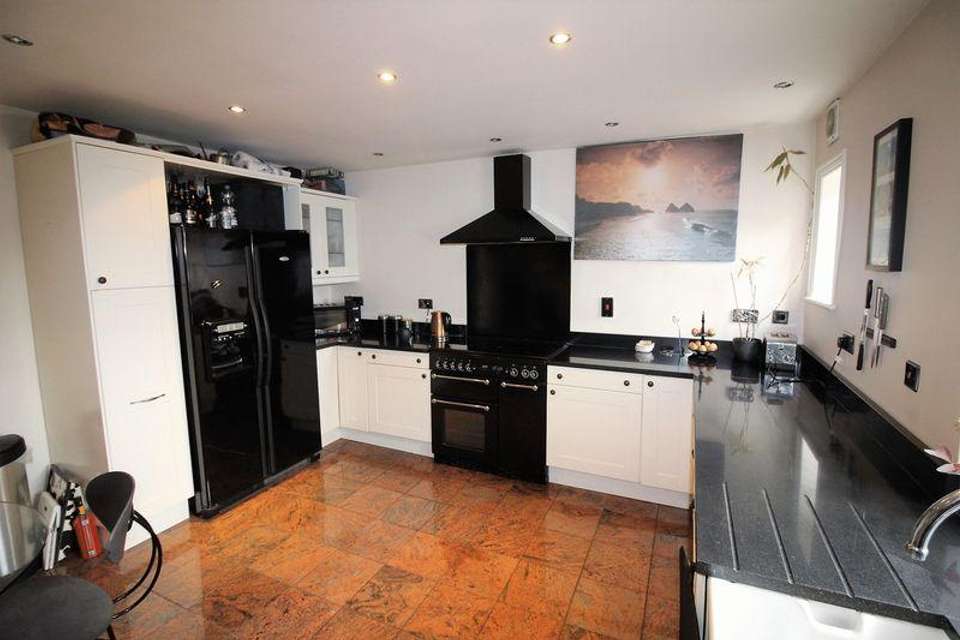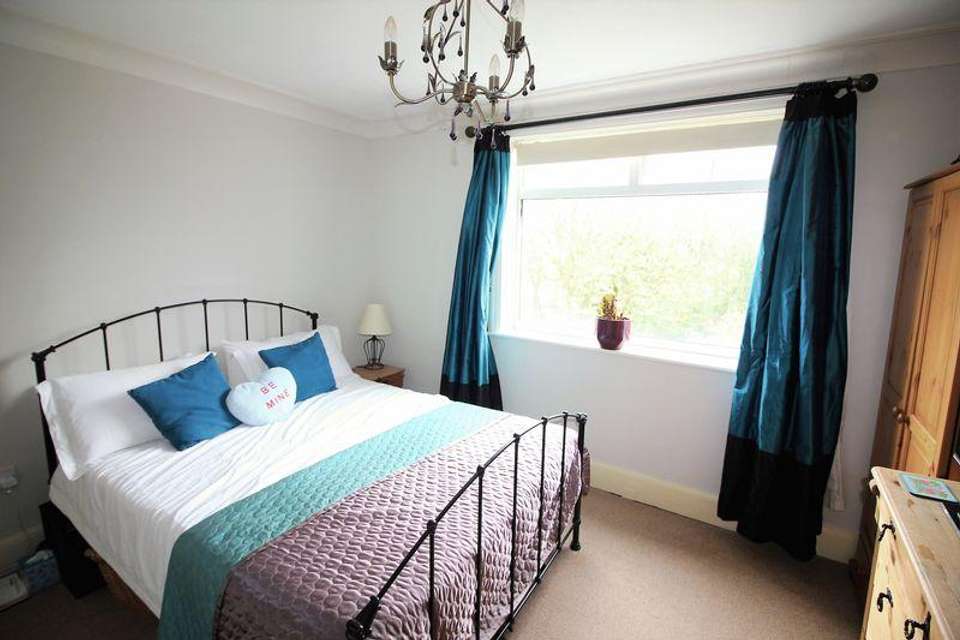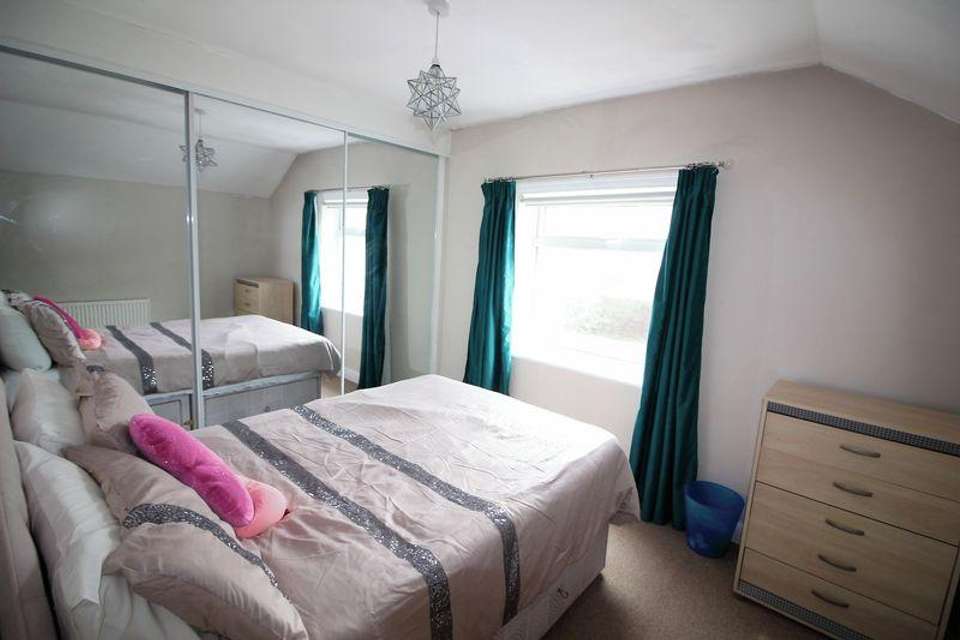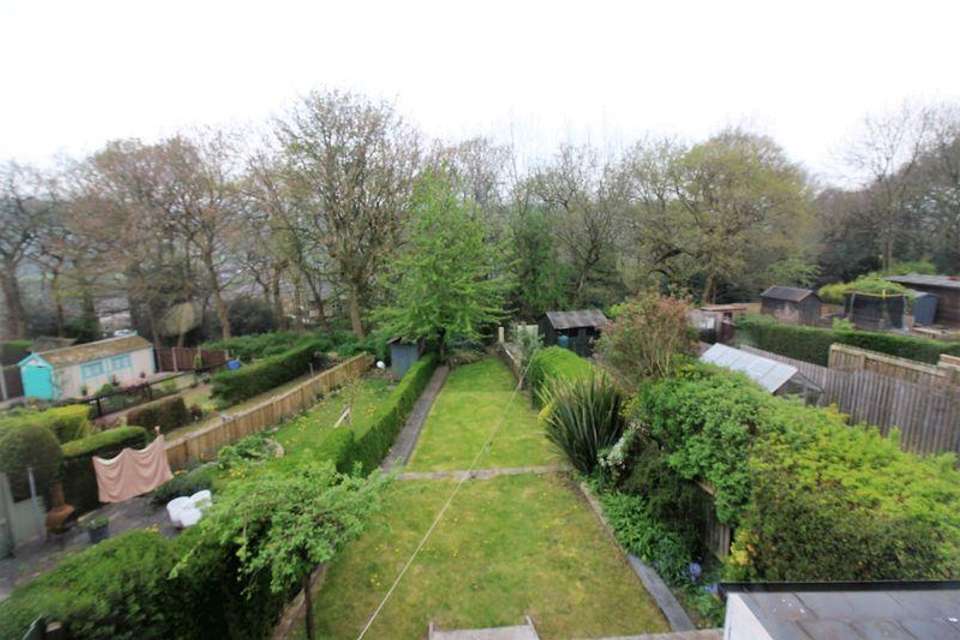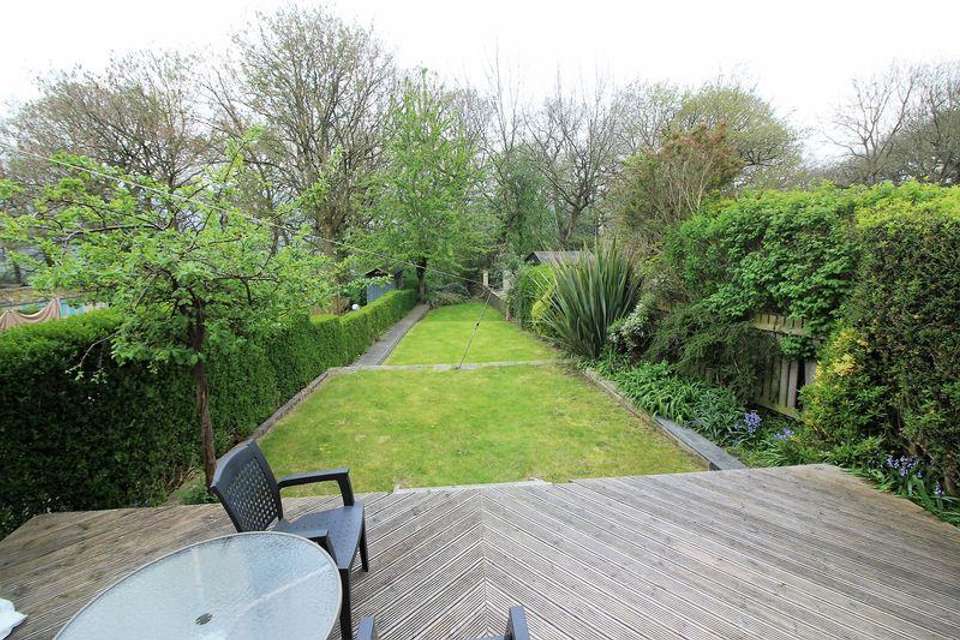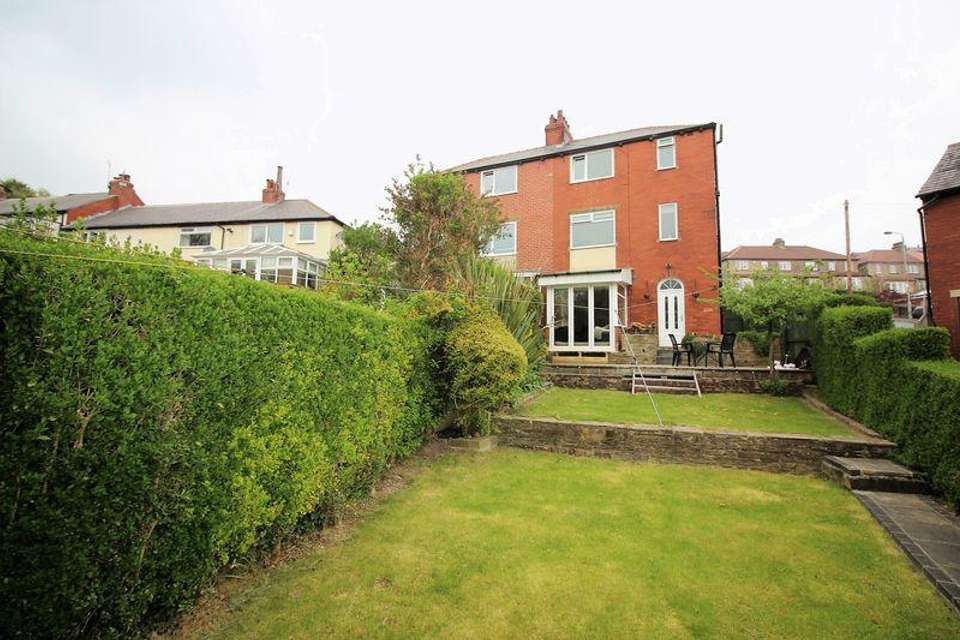5 bedroom semi-detached house to rent
Sunnybank Drive, Greetland, Halifaxsemi-detached house
bedrooms
Property photos
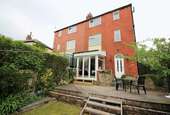
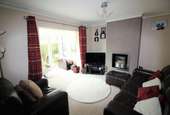
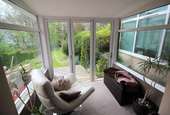
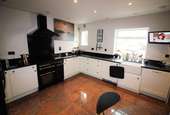
+6
Property description
Situated in one of Calderdale's premier residential locations within the heart of Upper Greetland lies this 4/5 bedroomed semi-detached residence providing attractive family accommodation. An internal inspection is absolutely essential to fully appreciate the accommodation provided which offers excellent access to the M62 motorway network and is within easy access of outstanding schools. The property briefly comprises an entrance hall, lounge, a modern fully fitted dining kitchen, sitting room/Bedroom 5, four bedrooms, bathroom, downstairs cloakroom, gardens, garage and off-road parking. Very rarely does this opportunity arise to rent a property in this location and as such an early appointment to view is strongly recommended
The front entrance door opens into the
ENTRANCE HALL With wood floor and one single radiator.
From the Entrance Hall a door opens into the
DOWNSTAIRS CLOAKROOMWith two-piece suite comprising hand wash basin and low flush WC. One double radiator.
From the Entrance Hall a door opens into the
LOUNGE 17'7 max x 12'10 maxWith square bay window to the rear elevation incorporating uPVC double glazed units and uPVC double glazed bi folding patio doors opening onto the rear garden. Log effect gas fire, cornice to ceiling, one TV point, and one radiator.
From the Entrance Hall a door opens into the
DINING KITCHEN 14'7 x 12'10This attractive and spacious dining kitchen is fully fitted with a range of modern wall and base units incorporating matching granite work surfaces with a white enamel Belfast sink unit with mixer tap, multi-fuel cooking range with extractor in canopy above, integrated dishwasher, integrated washing machine and American style fridge freezer. Although the appliances will remain in the property they will not be repaired or replaced by the landlord. Inset spotlight fittings to the ceiling, granite tiled floor with under floor heating, and one single radiator.
From the Entrance Hall stairs lead to the
FIRST FLOOR LANDING With uPVC double glazed window to the rear elevation and a fitted carpet. From the Landing a door opens into the
SITTING ROOM/BEDROOM FIVE 13'2 x 10'10This second sitting room or double bedroom has a uPVC double glazed window to the front elevation. There is a further uPVC double glazed escape window, one single radiator, one TV point and a fitted carpet.
From the Landing a door opens into
BEDROOM ONE 12'10 x 10'11With uPVC double glazed window to the rear elevation, one TV point and a fitted carpet. From the Bedroom a door opens into the
EN SUITE SHOWER ROOMWith modern three-piece suite comprising hand wash basin, low flush WC and shower cubicle with shower unit. The en suite is fully tiled and has inset spotlight fittings to the ceiling.
From the First Floor Landing stairs with fitted carpet lead to the
SECOND FLOOR LANDING With uPVC double glazed window to the rear elevation and a fitted carpet. From the Landing a door opens into the
BATHROOMWith modern white three-piece suite incorporating pedestal wash basin, low flush WC and panelled bath. The bathroom is extensively tiled around the suite with complementing colour scheme to the remaining walls, uPVC double glazed window to the rear elevation, tiled floor, built-in cupboard, one single radiator.
From the Landing a door opens into
BEDROOM TWO 13' x 9'With uPVC double glazed window to the front elevation, sliding mirrored doors to wardrobe facilities, one double radiator and a fitted carpet.
From the Landing a door opens into
BEDROOM FOUR 10' x 6'With Velux double glazed skylight window, one single radiator and a fitted carpet.
From the Landing a door opens into
BEDROOM THREE 11' x 8'8With uPVC double glazed window to the rear elevation, built-in wardrobe, and one single radiator.
GENERALThe property is constructed of brick and surmounted with a blue slate roof. It has the benefit of all mains services, gas, water and electric with the added benefit of gas central heating and uPVC double glazing.
EXTERNALTo the front of the property there is a drive and off road parking facilities leading to a Garage. To the rear of the property there is a flagged patio and deck area leading down to a lawned garden with flower and shrub border.
TO VIEWStrictly by appointment please telephone Proper-ty@Kemp&Co on[use Contact Agent Button].
DIRECTIONSHx4 8NB
The front entrance door opens into the
ENTRANCE HALL With wood floor and one single radiator.
From the Entrance Hall a door opens into the
DOWNSTAIRS CLOAKROOMWith two-piece suite comprising hand wash basin and low flush WC. One double radiator.
From the Entrance Hall a door opens into the
LOUNGE 17'7 max x 12'10 maxWith square bay window to the rear elevation incorporating uPVC double glazed units and uPVC double glazed bi folding patio doors opening onto the rear garden. Log effect gas fire, cornice to ceiling, one TV point, and one radiator.
From the Entrance Hall a door opens into the
DINING KITCHEN 14'7 x 12'10This attractive and spacious dining kitchen is fully fitted with a range of modern wall and base units incorporating matching granite work surfaces with a white enamel Belfast sink unit with mixer tap, multi-fuel cooking range with extractor in canopy above, integrated dishwasher, integrated washing machine and American style fridge freezer. Although the appliances will remain in the property they will not be repaired or replaced by the landlord. Inset spotlight fittings to the ceiling, granite tiled floor with under floor heating, and one single radiator.
From the Entrance Hall stairs lead to the
FIRST FLOOR LANDING With uPVC double glazed window to the rear elevation and a fitted carpet. From the Landing a door opens into the
SITTING ROOM/BEDROOM FIVE 13'2 x 10'10This second sitting room or double bedroom has a uPVC double glazed window to the front elevation. There is a further uPVC double glazed escape window, one single radiator, one TV point and a fitted carpet.
From the Landing a door opens into
BEDROOM ONE 12'10 x 10'11With uPVC double glazed window to the rear elevation, one TV point and a fitted carpet. From the Bedroom a door opens into the
EN SUITE SHOWER ROOMWith modern three-piece suite comprising hand wash basin, low flush WC and shower cubicle with shower unit. The en suite is fully tiled and has inset spotlight fittings to the ceiling.
From the First Floor Landing stairs with fitted carpet lead to the
SECOND FLOOR LANDING With uPVC double glazed window to the rear elevation and a fitted carpet. From the Landing a door opens into the
BATHROOMWith modern white three-piece suite incorporating pedestal wash basin, low flush WC and panelled bath. The bathroom is extensively tiled around the suite with complementing colour scheme to the remaining walls, uPVC double glazed window to the rear elevation, tiled floor, built-in cupboard, one single radiator.
From the Landing a door opens into
BEDROOM TWO 13' x 9'With uPVC double glazed window to the front elevation, sliding mirrored doors to wardrobe facilities, one double radiator and a fitted carpet.
From the Landing a door opens into
BEDROOM FOUR 10' x 6'With Velux double glazed skylight window, one single radiator and a fitted carpet.
From the Landing a door opens into
BEDROOM THREE 11' x 8'8With uPVC double glazed window to the rear elevation, built-in wardrobe, and one single radiator.
GENERALThe property is constructed of brick and surmounted with a blue slate roof. It has the benefit of all mains services, gas, water and electric with the added benefit of gas central heating and uPVC double glazing.
EXTERNALTo the front of the property there is a drive and off road parking facilities leading to a Garage. To the rear of the property there is a flagged patio and deck area leading down to a lawned garden with flower and shrub border.
TO VIEWStrictly by appointment please telephone Proper-ty@Kemp&Co on[use Contact Agent Button].
DIRECTIONSHx4 8NB
Council tax
First listed
Over a month agoSunnybank Drive, Greetland, Halifax
Sunnybank Drive, Greetland, Halifax - Streetview
DISCLAIMER: Property descriptions and related information displayed on this page are marketing materials provided by Property@Kemp&Co - Halifax. Placebuzz does not warrant or accept any responsibility for the accuracy or completeness of the property descriptions or related information provided here and they do not constitute property particulars. Please contact Property@Kemp&Co - Halifax for full details and further information.





