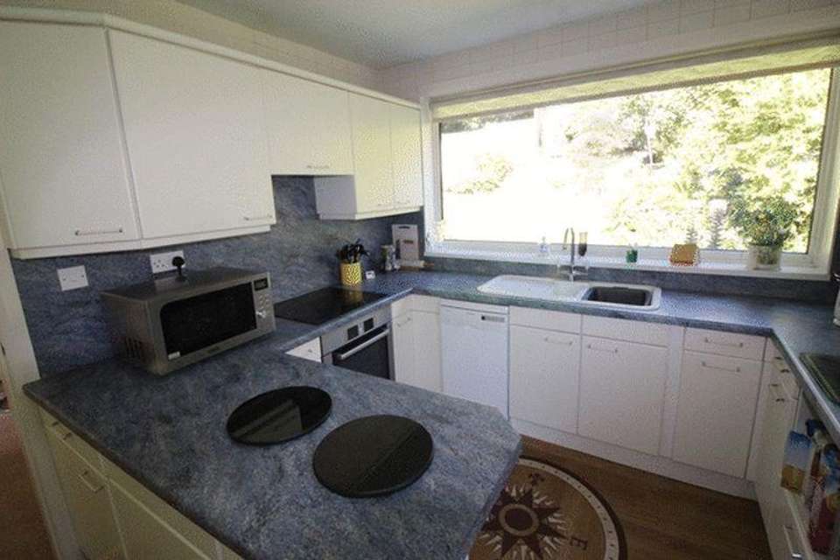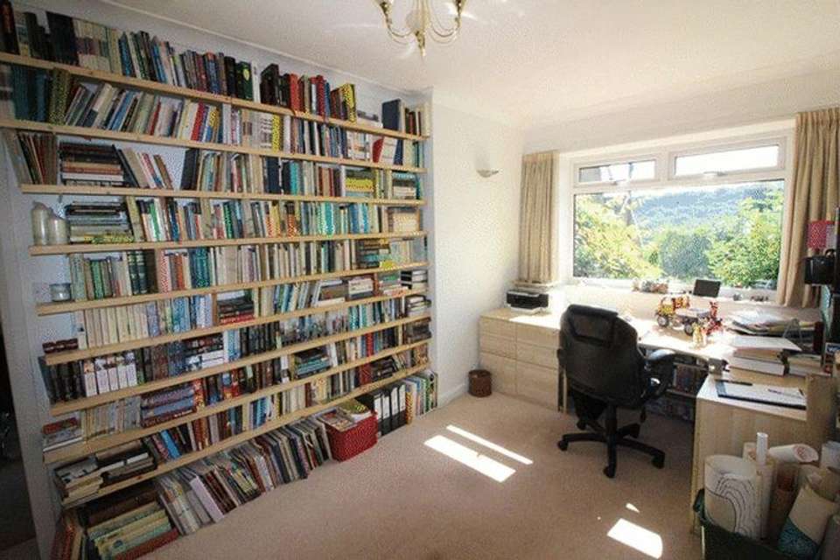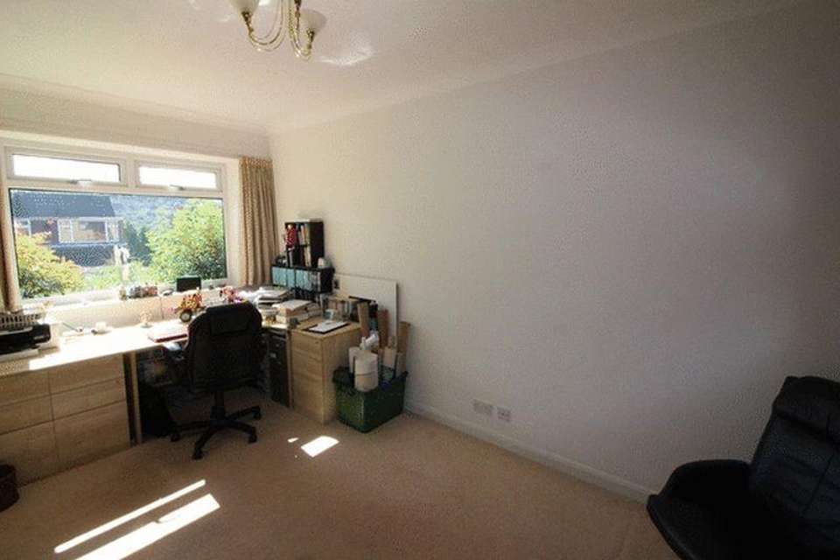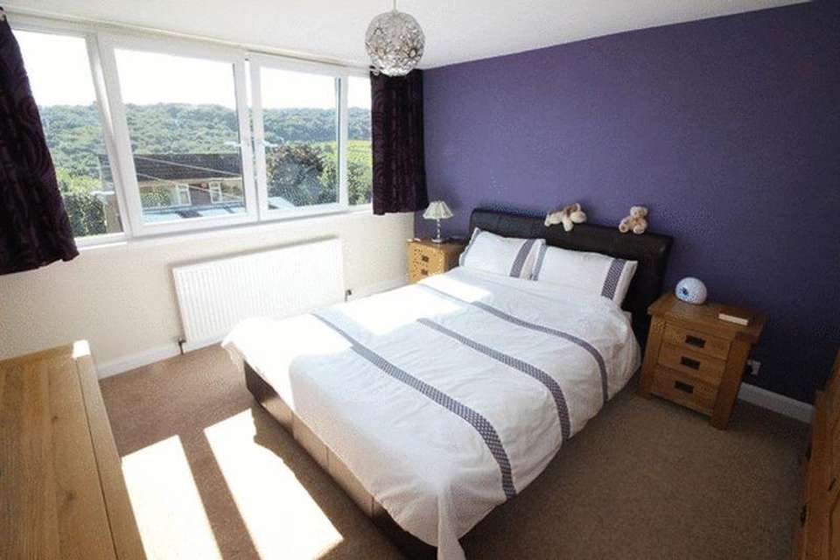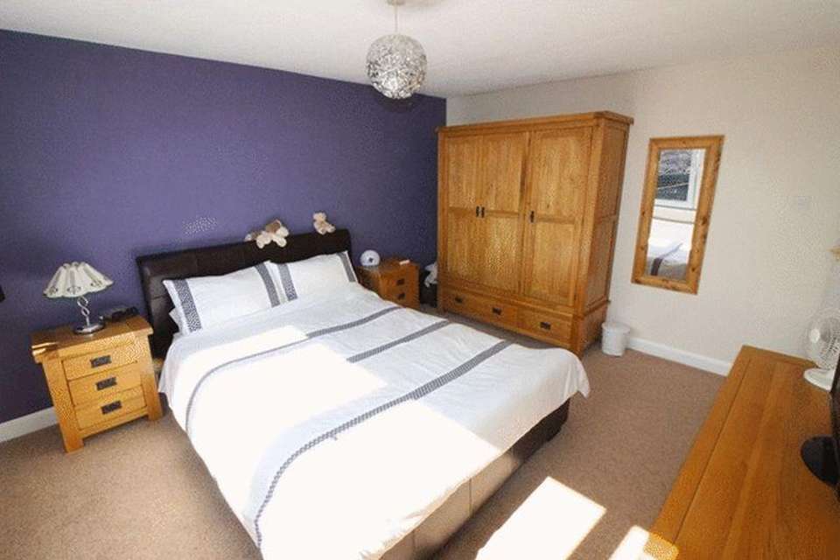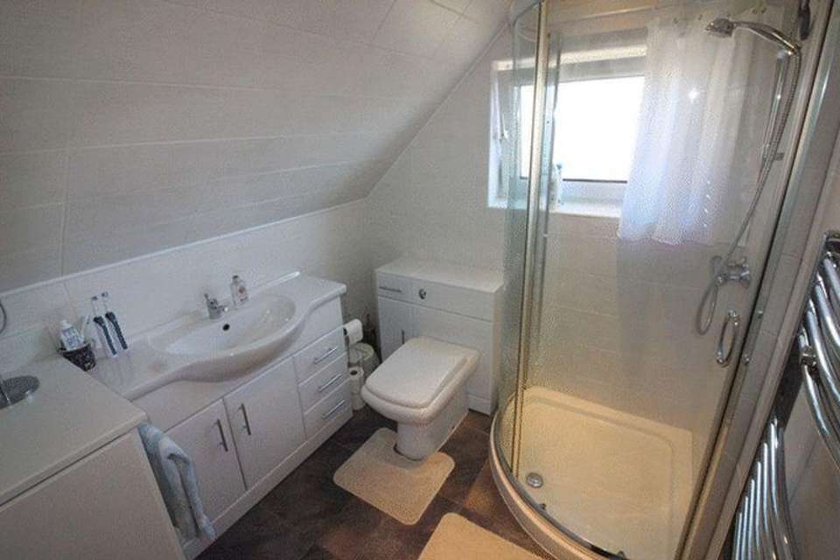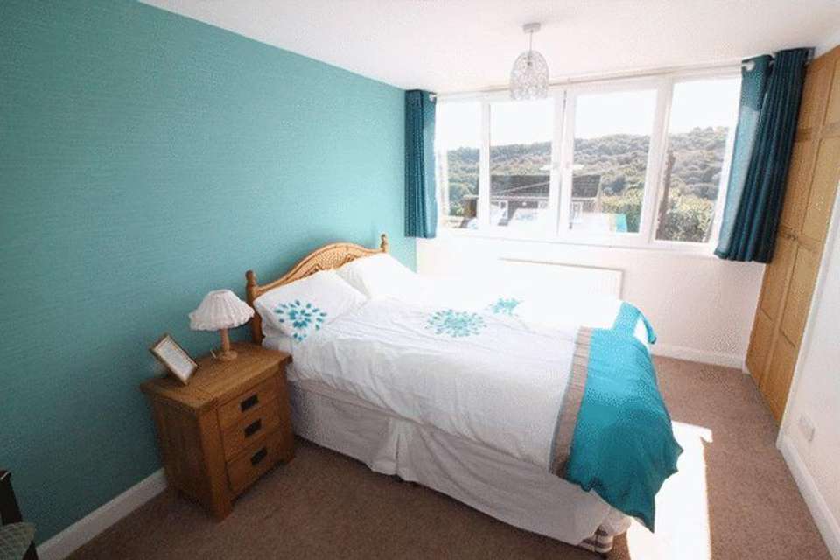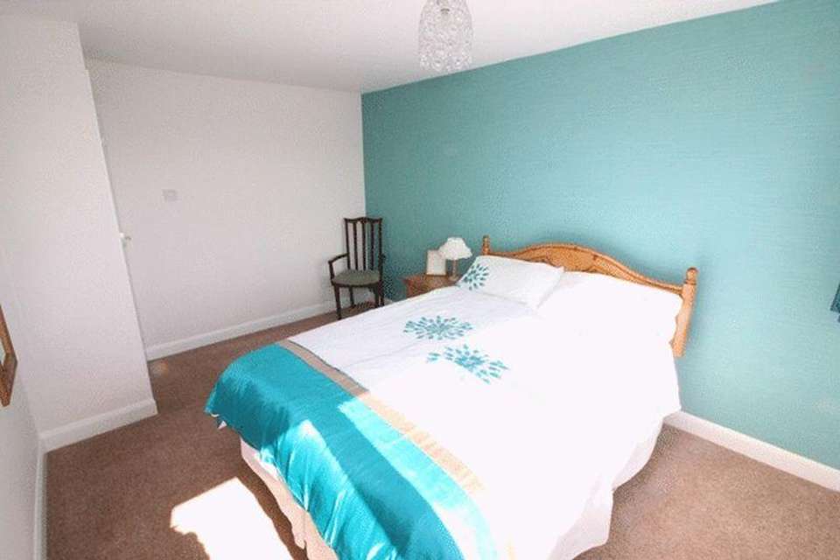4 bedroom detached house to rent
Springwood Drive, Halifaxdetached house
bedrooms
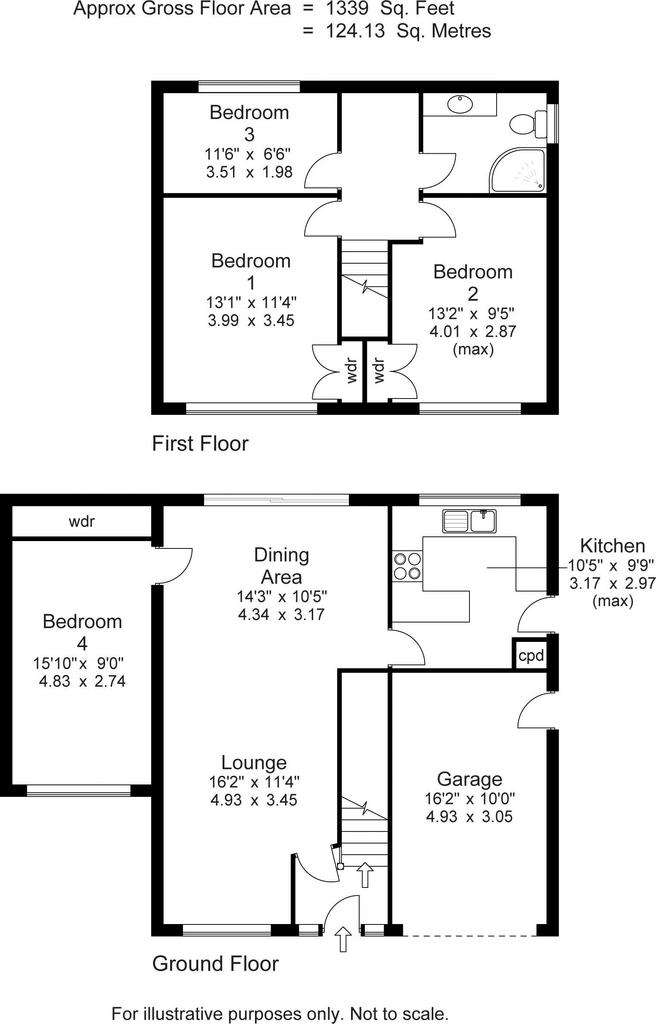
Property photos

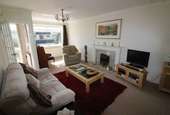
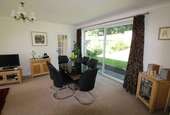
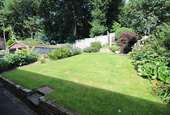
+8
Property description
Situated in this highly desirable and much sought after residential location lies this extended four bedroomed detached residence providing a spacious and attractive family home. Just step inside this south facing property and you cannot fail to be impressed by the attractive accommodation provided which has a wealth of quality fixtures and fittings with the added benefit of uPVC double glazing, gas central heating, integral garage and gardens to front and rear. The property provides excellent access to the local amenities of Skircoat Green and Copley, including outstanding schools, and provides easy access to the trans-Pennine road and rail networks linking the business centres of Manchester and Leeds.
The uPVC double glazed front entrance door with uPVC double glazed panels to either side opens into the
ENTRANCE HALL
With one single radiator and shelf above, one telephone point and a fitted carpet. A glass panelled door opens into the
OPEN PLAN LOUNGE WITH DINING AREA 26'7" max x 14'3" max
LOUNGE AREA
With a uPVC double glazed window to the front elevation enjoying attractive open views, feature fireplace incorporating matching inset and hearth with an electric fire Cornice to ceiling, one TV point, one double radiator.
DINING AREA
With large uPVC double glazed sliding patio doors opening onto the private rear garden, cornice to ceiling, one double radiator and a fitted carpet.
From the Dining Area a door opens into the
MODERN FITTED KITCHEN 10'5" x 9'9"
Being fitted with a range of white wall and base units incorporating matching work surfaces with a single drainer 1 ½ bowl sink unit with mixer tap, four ring touch sensitive halogen hob with extractor in pull-out canopy above and Bosch fan assisted electric oven and grill beneath. Bosch dishwasher, Bosch integrated fridge freezer and a breakfast bar. This attractive kitchen has matching splash backs with complementing colour scheme to the remaining walls and a large uPVC double glazed picture window to the rear elevation taking full advantage of the attractive garden and woodland views. There is a uPVC double glazed stable style side entrance door.
From the Dining Room a door opens into
BEDROOM 4/ STUDY 15'10" X 9'
This spacious downstairs bedroom is presently used as a study/office, one radiator and a fitted carpet. Access via a loft ladder to a partially boarded loft providing further storage facilities.
From the Entrance Hall stairs with fitted carpet lead to the
SPACIOUS LANDING
With access to fully insulated loft. Door to under the eaves storage facilities, one double radiator with shelf above. From the Landing a door opens into
BEDROOM ONE 13'1" x 11'4"
With a large uPVC double glazed picture window to the front elevation with tilt and turn central panels and enjoying superb panoramic views. Double doors open to a built-in recently refurbished wardrobe facility with cupboard space above, one double radiator and a fitted carpet.
From the Landing a door opens into
BEDROOM TWO 13'2 x 9'5"
This second double bedroom has a large uPVC double glazed window to the front elevation again with tilt and turn centre panels enjoying superb panoramic views. Reconditioned double doors open to a wardrobe facility with cupboard space above, one single radiator and a fitted carpet.
From the Landing a door opens into the
BATHROOM
With a modern white three piece suite incorporating a corner shower cubicle with pressure shower, low flush WC and a wash basin in vanity unit. This attractive bathroom is fully tiled including the floor which has under floor heating, uPVC double glazed window, chrome heated towel rail/radiator and inset spotlight fittings to the ceiling.
From the Landing a door opens into
BEDROOM THREE 7'6" x 6'6"
With uPVC double glazed window to the side elevation, one single radiator and a fitted carpet.
GENERAL
The property is constructed of stone and brick and surmounted with a tiled roof. It has the benefit of all mains services, gas, water and electric with the added benefit of gas central heating and a security alarm system.
EXTERNAL
To the front of the property there is a landscaped garden with a drive leading to the integral garage which has electric roller shutter door. The garage also has power, light and water. To the side of the property there is a path and steps leading to the rear garden which is a delightful enclosed landscaped garden incorporating a patio and lawned garden with flower and shrub border.
TO VIEW
Strictly by appointment please telephone Property@Kemp&Co on[use Contact Agent Button].
DIRECTIONS
From our office in Skircoat Green proceed along Skircoat Green Road and turn right into Copley Lane proceed down Copley Lane and turn first right into Springwood Drive, number 68 is on the right hand side where you will see our signboard.
Council Tax Band: D
The uPVC double glazed front entrance door with uPVC double glazed panels to either side opens into the
ENTRANCE HALL
With one single radiator and shelf above, one telephone point and a fitted carpet. A glass panelled door opens into the
OPEN PLAN LOUNGE WITH DINING AREA 26'7" max x 14'3" max
LOUNGE AREA
With a uPVC double glazed window to the front elevation enjoying attractive open views, feature fireplace incorporating matching inset and hearth with an electric fire Cornice to ceiling, one TV point, one double radiator.
DINING AREA
With large uPVC double glazed sliding patio doors opening onto the private rear garden, cornice to ceiling, one double radiator and a fitted carpet.
From the Dining Area a door opens into the
MODERN FITTED KITCHEN 10'5" x 9'9"
Being fitted with a range of white wall and base units incorporating matching work surfaces with a single drainer 1 ½ bowl sink unit with mixer tap, four ring touch sensitive halogen hob with extractor in pull-out canopy above and Bosch fan assisted electric oven and grill beneath. Bosch dishwasher, Bosch integrated fridge freezer and a breakfast bar. This attractive kitchen has matching splash backs with complementing colour scheme to the remaining walls and a large uPVC double glazed picture window to the rear elevation taking full advantage of the attractive garden and woodland views. There is a uPVC double glazed stable style side entrance door.
From the Dining Room a door opens into
BEDROOM 4/ STUDY 15'10" X 9'
This spacious downstairs bedroom is presently used as a study/office, one radiator and a fitted carpet. Access via a loft ladder to a partially boarded loft providing further storage facilities.
From the Entrance Hall stairs with fitted carpet lead to the
SPACIOUS LANDING
With access to fully insulated loft. Door to under the eaves storage facilities, one double radiator with shelf above. From the Landing a door opens into
BEDROOM ONE 13'1" x 11'4"
With a large uPVC double glazed picture window to the front elevation with tilt and turn central panels and enjoying superb panoramic views. Double doors open to a built-in recently refurbished wardrobe facility with cupboard space above, one double radiator and a fitted carpet.
From the Landing a door opens into
BEDROOM TWO 13'2 x 9'5"
This second double bedroom has a large uPVC double glazed window to the front elevation again with tilt and turn centre panels enjoying superb panoramic views. Reconditioned double doors open to a wardrobe facility with cupboard space above, one single radiator and a fitted carpet.
From the Landing a door opens into the
BATHROOM
With a modern white three piece suite incorporating a corner shower cubicle with pressure shower, low flush WC and a wash basin in vanity unit. This attractive bathroom is fully tiled including the floor which has under floor heating, uPVC double glazed window, chrome heated towel rail/radiator and inset spotlight fittings to the ceiling.
From the Landing a door opens into
BEDROOM THREE 7'6" x 6'6"
With uPVC double glazed window to the side elevation, one single radiator and a fitted carpet.
GENERAL
The property is constructed of stone and brick and surmounted with a tiled roof. It has the benefit of all mains services, gas, water and electric with the added benefit of gas central heating and a security alarm system.
EXTERNAL
To the front of the property there is a landscaped garden with a drive leading to the integral garage which has electric roller shutter door. The garage also has power, light and water. To the side of the property there is a path and steps leading to the rear garden which is a delightful enclosed landscaped garden incorporating a patio and lawned garden with flower and shrub border.
TO VIEW
Strictly by appointment please telephone Property@Kemp&Co on[use Contact Agent Button].
DIRECTIONS
From our office in Skircoat Green proceed along Skircoat Green Road and turn right into Copley Lane proceed down Copley Lane and turn first right into Springwood Drive, number 68 is on the right hand side where you will see our signboard.
Council Tax Band: D
Council tax
First listed
Over a month agoSpringwood Drive, Halifax
Springwood Drive, Halifax - Streetview
DISCLAIMER: Property descriptions and related information displayed on this page are marketing materials provided by Property@Kemp&Co - Halifax. Placebuzz does not warrant or accept any responsibility for the accuracy or completeness of the property descriptions or related information provided here and they do not constitute property particulars. Please contact Property@Kemp&Co - Halifax for full details and further information.





