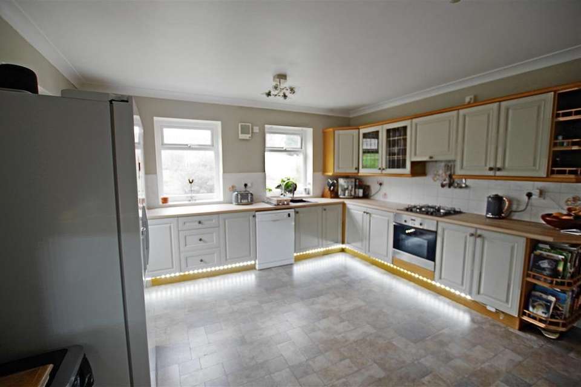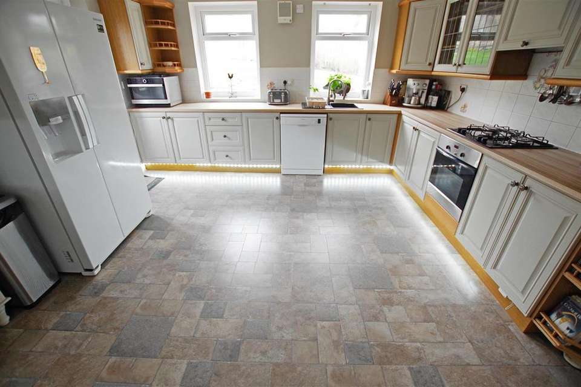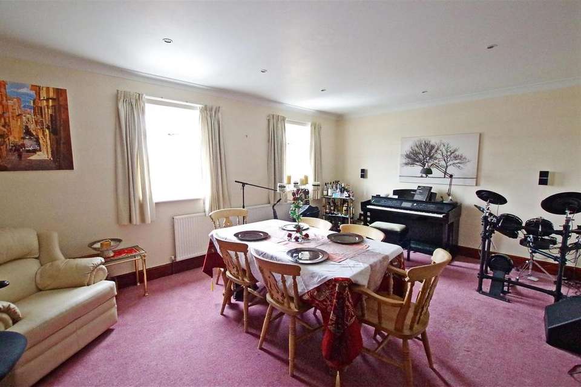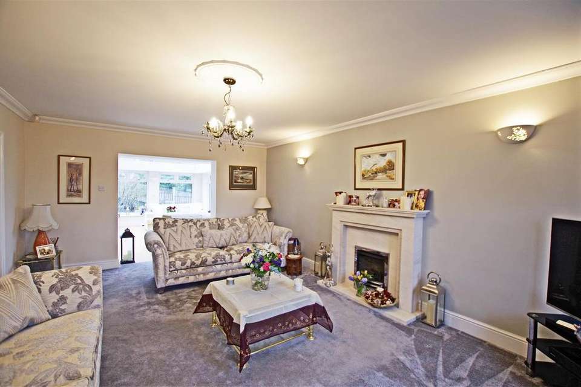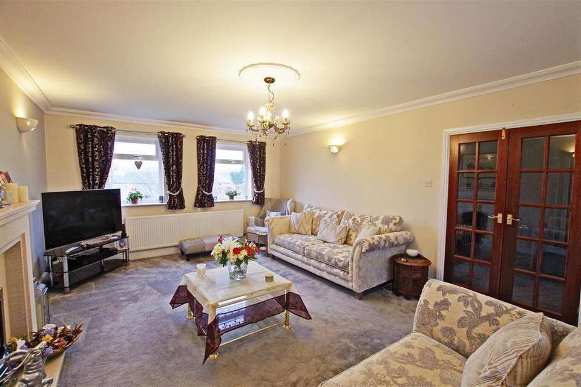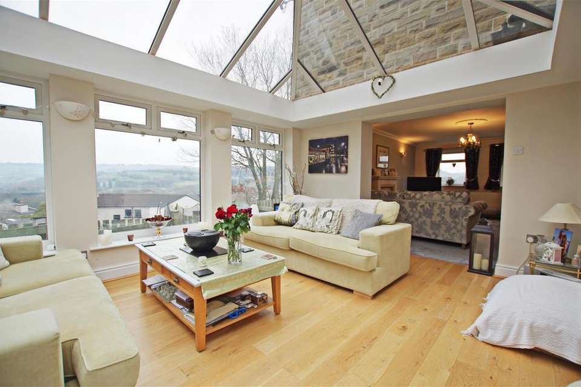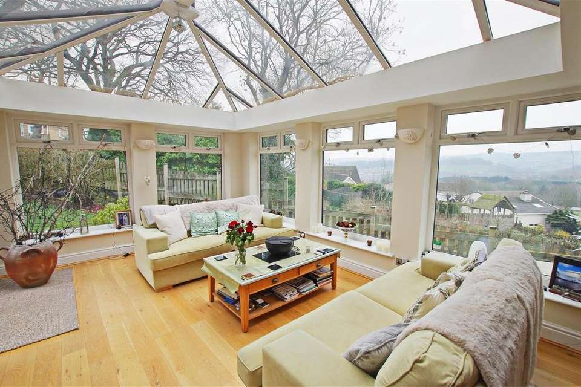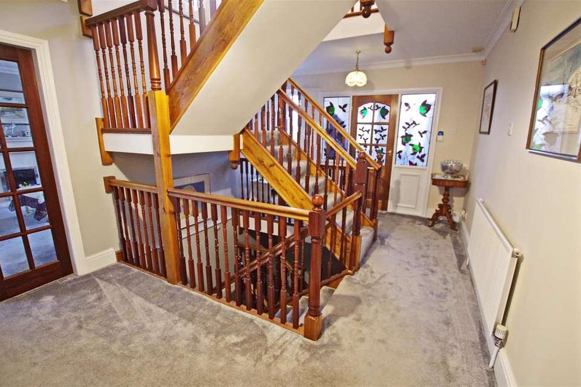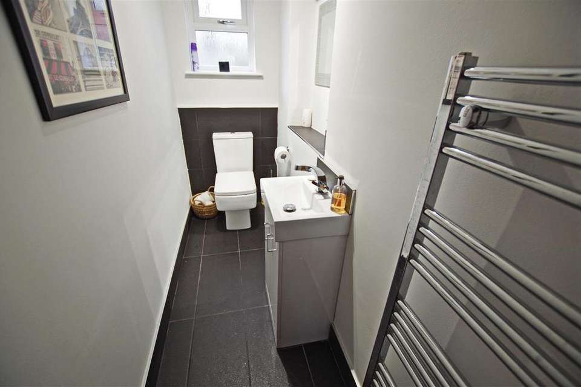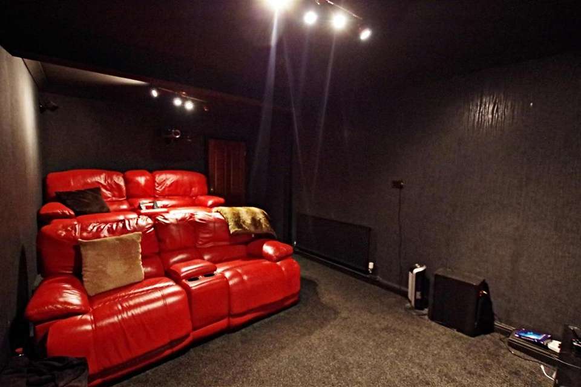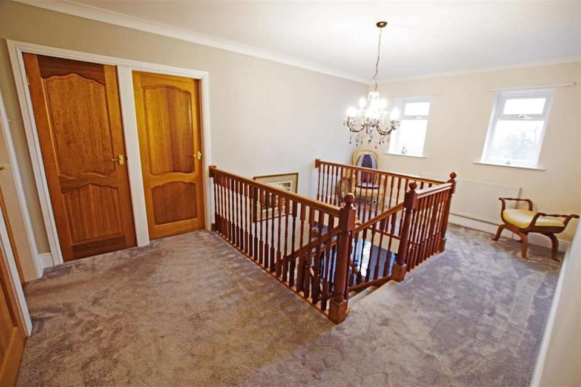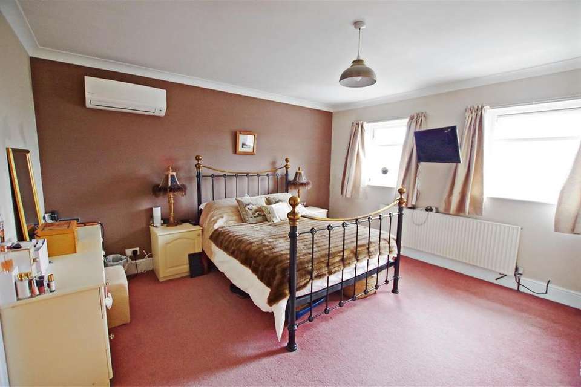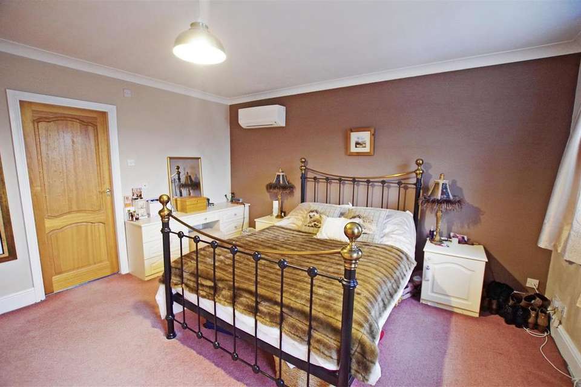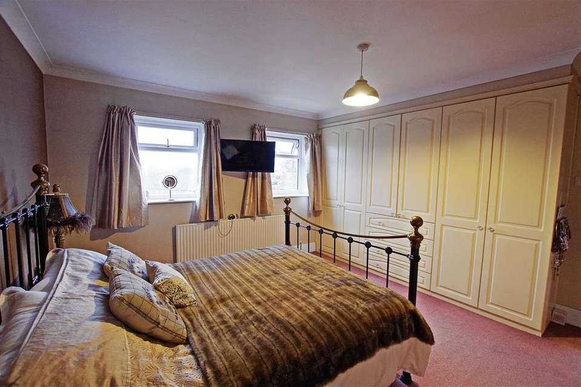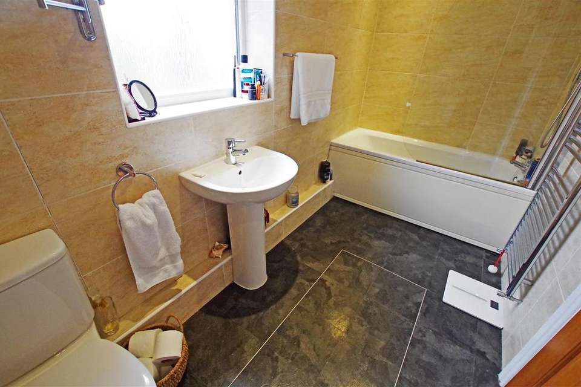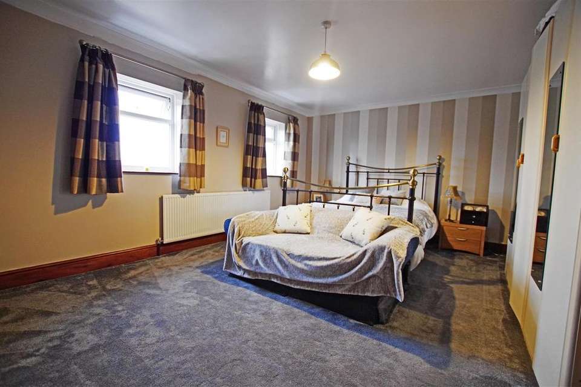5 bedroom detached house to rent
Upper Ellistones Court, Greetland, Halifaxdetached house
bedrooms
Property photos
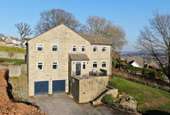
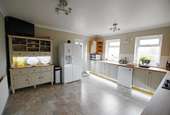
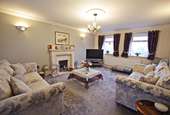
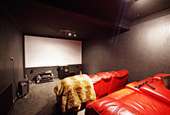
+16
Property description
Edkins & Holmes are proud to present to the rental market this five bedroom, executive, detached property which benefits from far reaching rural views, a stunning orangery, study and cinema room along with en-suite bathroom to the master bedroom, utiltiy and cloak facilities and even a gardeners WC.
The accommodation, in brief, comprises to the ground floor; entrance porch, entrance hallway, dining room, kitchen under going a programme of updating, living room with orangery with far reaching views, study/bedroom five and WC. Lower ground floor; hallway, cinema room, access to double garage and gym/utility room. First floor; gallery landing, master bedroom with ensuite bathroom, three further bedrooms, loft access and two storage cupboards.
Externally there is driveway way parking for multiple cars plus additional parking in the double garage, outdoor lighting and well maintained gardens to both the front and rear consisting of lawned areas and patio seating areas.
Energy Rating D
Agency Fees Apply
Sorry no DSS or PETS
Ground Floor -
Entrance Porch - UPVC double glazed door to the front. Double glazed window to the front. Radiator. Cloak hooks. Stained glass window. Stained glass wooden door to the entrance hall.
Entrance Hall - Double glazed window to the front. Stairs to the first floor and lower ground floor.
Second Reception Room - 5.606 x 4.008 (18'4" x 13'1") - Two double glazed windows to the front. Radiator
Kitchen - 4.163 x 4.430 (13'7" x 14'6") - Fitted kitchen. Base and wall cupboards. Two double glazed windows to the rear. UPVC double glazed door to the side giving access to the rear garden. Asterite sink. Work surfaces. Tiled splashbacks. Electric oven. Gas hob. Concealed cooker hood. Plumbing for dishwasher. Radiator.
Study/Bedroom Five - 3.794 x 3.215 (12'5" x 10'6") - Double glazed window to the rear. Radiator.
Storage Cupboard - Cloaks hook. Shelf.
Wc - Double glazed window to the rear. Tiled floor. Chrome ladder style heated towel rail. Wash hand basin. WC.
Lounge - 5.985 x 4.153 (19'7" x 13'7") - Two double glazed windows to the front. Wall lights. Ceiling rose. Remote control gas fire. Radiator.
Orangery - 5.137 x 3.807 (16'10" x 12'5") - Bank of UPVC double glazed windows. UPVC French doors. Wooden flooring. Two radiators. Electric fire.
Lower Ground Floor -
Hallway - Sensor light. Under stairs storage. Radiator. Cloaks hooks. Door to garage. Stairs to ground floor.
Cinema Room - 5.054 x 2.777 (16'6" x 9'1") - Cinema equipment available under separate negotiation. Radiator.
Garage - 5.552 x 5.833 (18'2" x 19'1") - Power. Light. Two electric up and over doors. Sensor light. Door to gym/utility room.
Gym/Utility Room - 5.518 x 2.808 (18'1" x 9'2") - Sensor light. Stainless steel sink. Plumbing for washing machine. Space for tumble dryer.
First Floor -
Gallery Landing - Stairs from entrance hall. Two double glazed windows to the front. Radiator. Loft access.
Loft - Light. Majority boarded.
Master Bedroom - 4.161 x 4.238 (13'7" x 13'10") - Two double glazed windows to the front. Built in wardrobes. Built in dressing table. Built in bedside tables. Radiator. Air conditioning unit.
Ensuite - Double glazed window to the rear. Bath with mixer taps shower above. Fully tiled. Wash hand basin. WC. Chrome ladder style heated towel rail.
Storage Cupboard - Light. Clothing rail. Shelf.
Airing Cupboard - Shelves.
Bedroom Two - 5.592 x 4.011 (18'4" x 13'1") - Two double glazed windows to the front. Radiator.
Bedroom Three - 4.175 x 4.436 (13'8" x 14'6") - Two double glazed windows to the rear. Built in wardrobes. Built in dressing table. Built in bedside tables. Radiator.
Bedroom Four - 3.244 x 2.792 (10'7" x 9'1") - Double glazed window to the rear. Radiator.
Bathroom - Double glazed window to the side. Bath with mixer taps. Shower above. Wash hand basin. Extractor fan. Tiled walls.
Outside -
Gardeners Wc - WC. Wash hand basin.
Parking - Driveway parking leading to the double garage. Parking for approximately five cars.
Front Garden - Patio seating area. Lawn. Planted shrubs. Stone boundary walls. Outdoor lighting.
Rear Garden - Pebbled area. Patio area. Lawn. Rockery. Fence and stone borders. Planted trees, shrubs and flowers.
Lettings Disclaimer - REFERENCING: £150.00 (single applicant) £250.00 (joint application) £150.00 (each additional applicant). £300.00 (company application). GUARANTOR FEE: £75.00 RENT: £2200 pcm DEPOSIT: £2500. As part of our application process, fees will become due for referencing, tenancy administration and an inventory check, these will be charged in addition to the Rent and Deposit that will be payable before the tenancy starts and are non-refundable. Please contact us for full details of the fees payable before you make any decision about this property or before you decide to view this property. The referencing fees are charged per individual and should a Guarantor be required, this would attract additional referencing fees. While every reasonable effort is made to ensure the accuracy of descriptions and content, we should make you aware of the following guidance or limitations. 1 Prospective tenants will be asked to produce identification documentation during the referencing process and we would ask for your co-operation in order that there will be no delay in agreeing a tenancy. 2 These particulars do not constitute part or all of an offer or contract. 3 Photographs and plans are for guidance only and are not necessarily comprehensive. 4 The approximate room sizes are only intended as general guidance. You must verify the dimensions to satisfy yourself of their accuracy. 5 You should make your own enquiries regarding the property, particularly in respect of furnishings to be included/excluded and what parking facilities are available. 6 We are not a member of a client money protection scheme.
The accommodation, in brief, comprises to the ground floor; entrance porch, entrance hallway, dining room, kitchen under going a programme of updating, living room with orangery with far reaching views, study/bedroom five and WC. Lower ground floor; hallway, cinema room, access to double garage and gym/utility room. First floor; gallery landing, master bedroom with ensuite bathroom, three further bedrooms, loft access and two storage cupboards.
Externally there is driveway way parking for multiple cars plus additional parking in the double garage, outdoor lighting and well maintained gardens to both the front and rear consisting of lawned areas and patio seating areas.
Energy Rating D
Agency Fees Apply
Sorry no DSS or PETS
Ground Floor -
Entrance Porch - UPVC double glazed door to the front. Double glazed window to the front. Radiator. Cloak hooks. Stained glass window. Stained glass wooden door to the entrance hall.
Entrance Hall - Double glazed window to the front. Stairs to the first floor and lower ground floor.
Second Reception Room - 5.606 x 4.008 (18'4" x 13'1") - Two double glazed windows to the front. Radiator
Kitchen - 4.163 x 4.430 (13'7" x 14'6") - Fitted kitchen. Base and wall cupboards. Two double glazed windows to the rear. UPVC double glazed door to the side giving access to the rear garden. Asterite sink. Work surfaces. Tiled splashbacks. Electric oven. Gas hob. Concealed cooker hood. Plumbing for dishwasher. Radiator.
Study/Bedroom Five - 3.794 x 3.215 (12'5" x 10'6") - Double glazed window to the rear. Radiator.
Storage Cupboard - Cloaks hook. Shelf.
Wc - Double glazed window to the rear. Tiled floor. Chrome ladder style heated towel rail. Wash hand basin. WC.
Lounge - 5.985 x 4.153 (19'7" x 13'7") - Two double glazed windows to the front. Wall lights. Ceiling rose. Remote control gas fire. Radiator.
Orangery - 5.137 x 3.807 (16'10" x 12'5") - Bank of UPVC double glazed windows. UPVC French doors. Wooden flooring. Two radiators. Electric fire.
Lower Ground Floor -
Hallway - Sensor light. Under stairs storage. Radiator. Cloaks hooks. Door to garage. Stairs to ground floor.
Cinema Room - 5.054 x 2.777 (16'6" x 9'1") - Cinema equipment available under separate negotiation. Radiator.
Garage - 5.552 x 5.833 (18'2" x 19'1") - Power. Light. Two electric up and over doors. Sensor light. Door to gym/utility room.
Gym/Utility Room - 5.518 x 2.808 (18'1" x 9'2") - Sensor light. Stainless steel sink. Plumbing for washing machine. Space for tumble dryer.
First Floor -
Gallery Landing - Stairs from entrance hall. Two double glazed windows to the front. Radiator. Loft access.
Loft - Light. Majority boarded.
Master Bedroom - 4.161 x 4.238 (13'7" x 13'10") - Two double glazed windows to the front. Built in wardrobes. Built in dressing table. Built in bedside tables. Radiator. Air conditioning unit.
Ensuite - Double glazed window to the rear. Bath with mixer taps shower above. Fully tiled. Wash hand basin. WC. Chrome ladder style heated towel rail.
Storage Cupboard - Light. Clothing rail. Shelf.
Airing Cupboard - Shelves.
Bedroom Two - 5.592 x 4.011 (18'4" x 13'1") - Two double glazed windows to the front. Radiator.
Bedroom Three - 4.175 x 4.436 (13'8" x 14'6") - Two double glazed windows to the rear. Built in wardrobes. Built in dressing table. Built in bedside tables. Radiator.
Bedroom Four - 3.244 x 2.792 (10'7" x 9'1") - Double glazed window to the rear. Radiator.
Bathroom - Double glazed window to the side. Bath with mixer taps. Shower above. Wash hand basin. Extractor fan. Tiled walls.
Outside -
Gardeners Wc - WC. Wash hand basin.
Parking - Driveway parking leading to the double garage. Parking for approximately five cars.
Front Garden - Patio seating area. Lawn. Planted shrubs. Stone boundary walls. Outdoor lighting.
Rear Garden - Pebbled area. Patio area. Lawn. Rockery. Fence and stone borders. Planted trees, shrubs and flowers.
Lettings Disclaimer - REFERENCING: £150.00 (single applicant) £250.00 (joint application) £150.00 (each additional applicant). £300.00 (company application). GUARANTOR FEE: £75.00 RENT: £2200 pcm DEPOSIT: £2500. As part of our application process, fees will become due for referencing, tenancy administration and an inventory check, these will be charged in addition to the Rent and Deposit that will be payable before the tenancy starts and are non-refundable. Please contact us for full details of the fees payable before you make any decision about this property or before you decide to view this property. The referencing fees are charged per individual and should a Guarantor be required, this would attract additional referencing fees. While every reasonable effort is made to ensure the accuracy of descriptions and content, we should make you aware of the following guidance or limitations. 1 Prospective tenants will be asked to produce identification documentation during the referencing process and we would ask for your co-operation in order that there will be no delay in agreeing a tenancy. 2 These particulars do not constitute part or all of an offer or contract. 3 Photographs and plans are for guidance only and are not necessarily comprehensive. 4 The approximate room sizes are only intended as general guidance. You must verify the dimensions to satisfy yourself of their accuracy. 5 You should make your own enquiries regarding the property, particularly in respect of furnishings to be included/excluded and what parking facilities are available. 6 We are not a member of a client money protection scheme.
Council tax
First listed
Over a month agoUpper Ellistones Court, Greetland, Halifax
Upper Ellistones Court, Greetland, Halifax - Streetview
DISCLAIMER: Property descriptions and related information displayed on this page are marketing materials provided by Edkins & Holmes Estate Agents - Halifax. Placebuzz does not warrant or accept any responsibility for the accuracy or completeness of the property descriptions or related information provided here and they do not constitute property particulars. Please contact Edkins & Holmes Estate Agents - Halifax for full details and further information.





