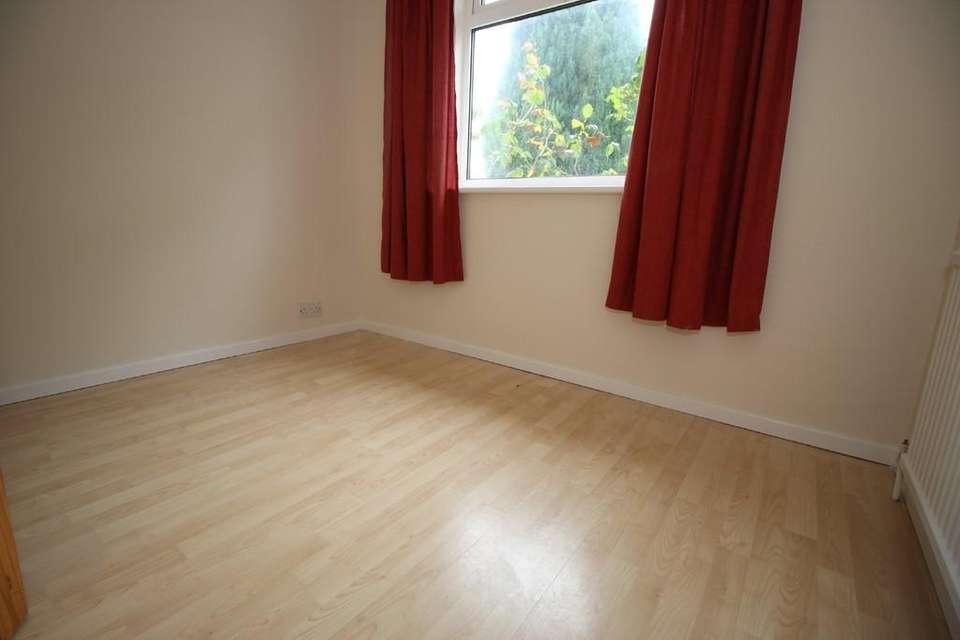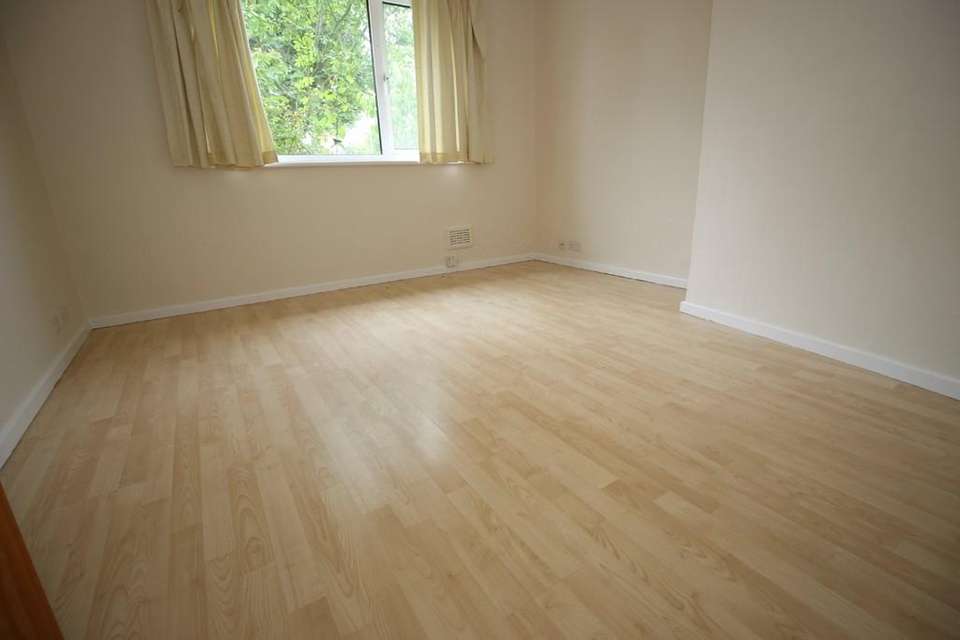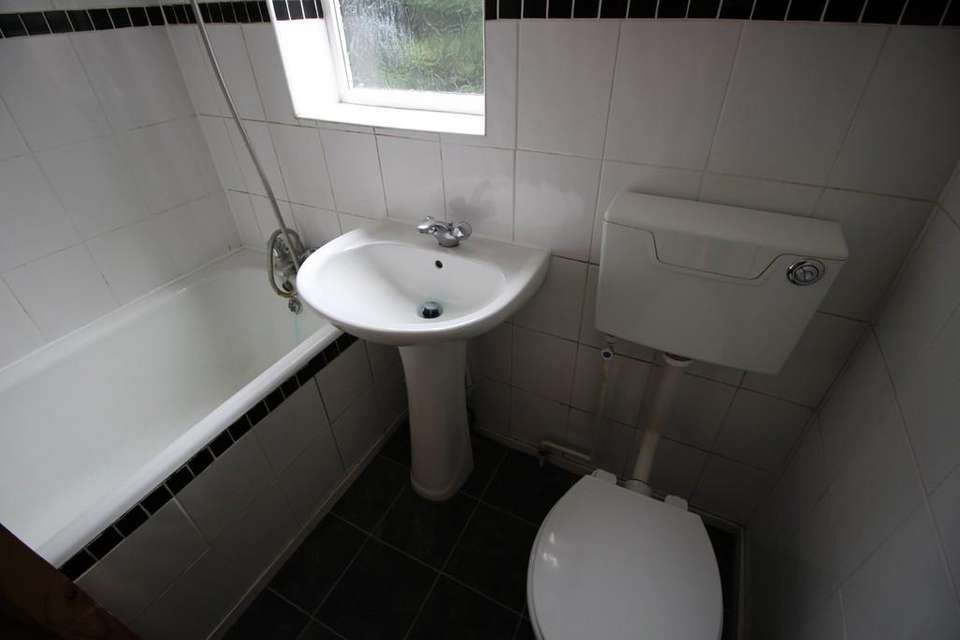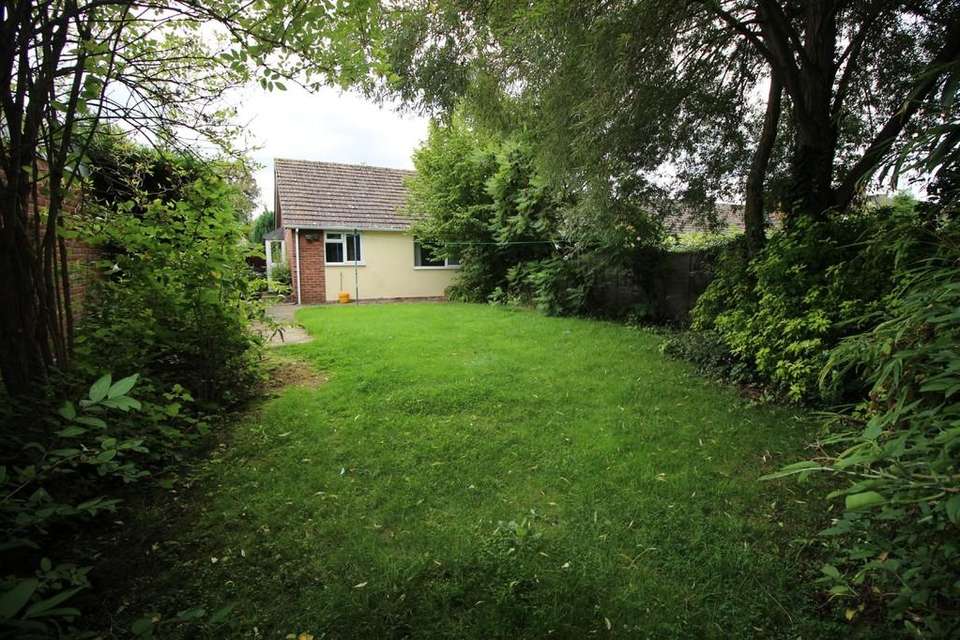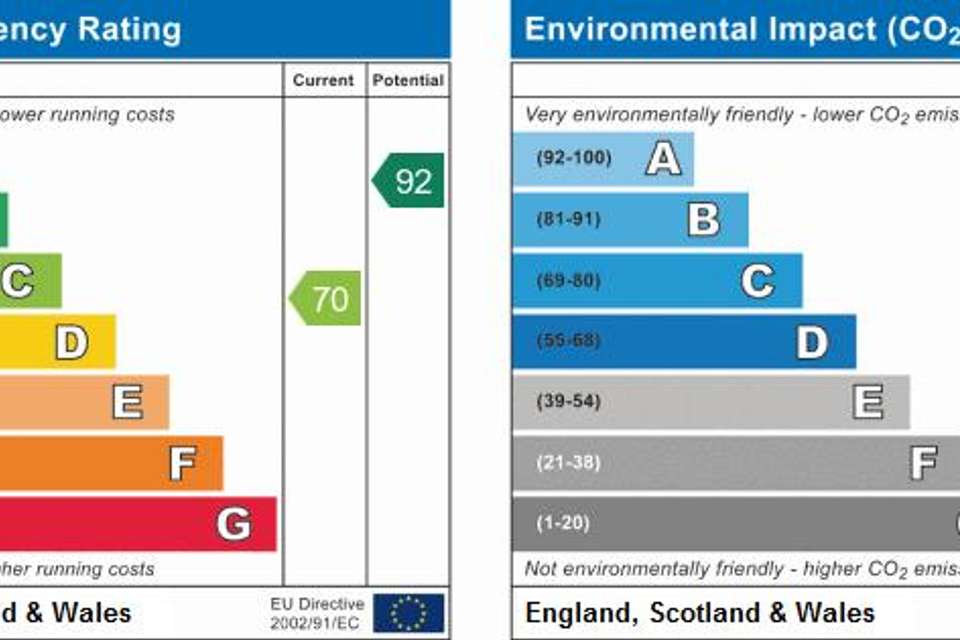2 bedroom semi-detached bungalow to rent
Tavistock Road, Cambridgebungalow
bedrooms
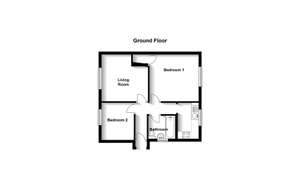
Property photos

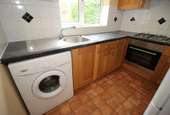
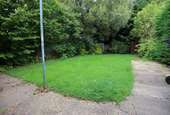
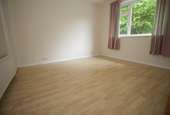
+5
Property description
NO APPLICATION FEES ON ANY RENTAL PROPERTY THROUGH POCOCK & SHAW CAMBRIDGE
HALL
LIVING ROOM 13' x 10' 7" (3.96m x 3.23m) Window to front, radiator, laminate wood flooring.
KITCHEN 8' 5" x 6' 9" (2.57m x 2.06m) Window to rear with views to garden, built in gas hob, electric oven and stainless steel chimney extractor hood over Good range of fitted wall and base units, washing machine and fridge/freezer.
BEDROOM 1 11' 9" x 10' 11" (3.58m x 3.33m) Window to rear with views to garden, Deep built-in storage cupboard, radiator, laminate wood flooring.
BEDROOM 2 8' 7" x 7' 6" (2.62m x 2.29m) Window to front, laminate wood flooring, radiator.
BATHROOM Fully tiled bathroom with panelled bath, mixer taps and shower attachment, WC and wash handbasin.
OUTSIDE Front garden with mature shrubs and lawn. Mainly lawned rear garden extending to approx. 55ft. Garden shed.,
HALL
LIVING ROOM 13' x 10' 7" (3.96m x 3.23m) Window to front, radiator, laminate wood flooring.
KITCHEN 8' 5" x 6' 9" (2.57m x 2.06m) Window to rear with views to garden, built in gas hob, electric oven and stainless steel chimney extractor hood over Good range of fitted wall and base units, washing machine and fridge/freezer.
BEDROOM 1 11' 9" x 10' 11" (3.58m x 3.33m) Window to rear with views to garden, Deep built-in storage cupboard, radiator, laminate wood flooring.
BEDROOM 2 8' 7" x 7' 6" (2.62m x 2.29m) Window to front, laminate wood flooring, radiator.
BATHROOM Fully tiled bathroom with panelled bath, mixer taps and shower attachment, WC and wash handbasin.
OUTSIDE Front garden with mature shrubs and lawn. Mainly lawned rear garden extending to approx. 55ft. Garden shed.,
Council tax
First listed
Over a month agoTavistock Road, Cambridge
Tavistock Road, Cambridge - Streetview
DISCLAIMER: Property descriptions and related information displayed on this page are marketing materials provided by Pocock & Shaw - Cambridge. Placebuzz does not warrant or accept any responsibility for the accuracy or completeness of the property descriptions or related information provided here and they do not constitute property particulars. Please contact Pocock & Shaw - Cambridge for full details and further information.





