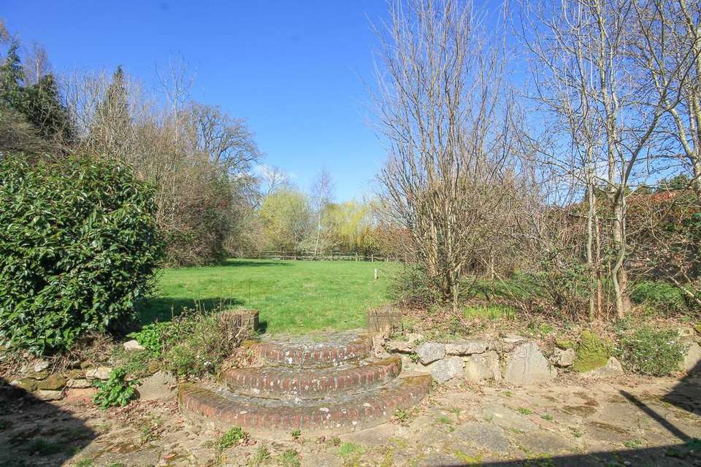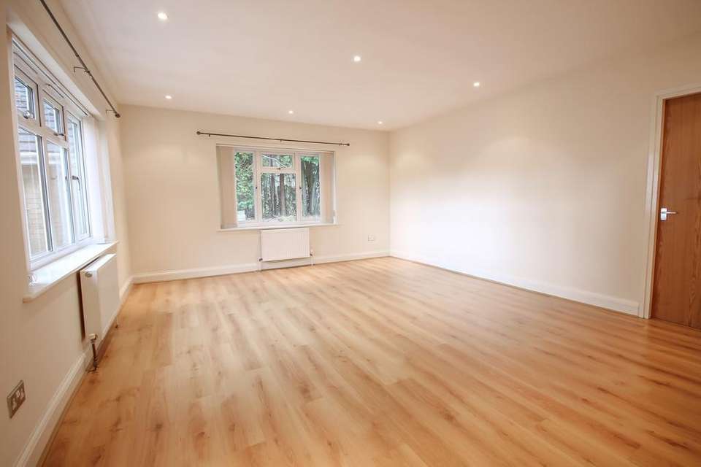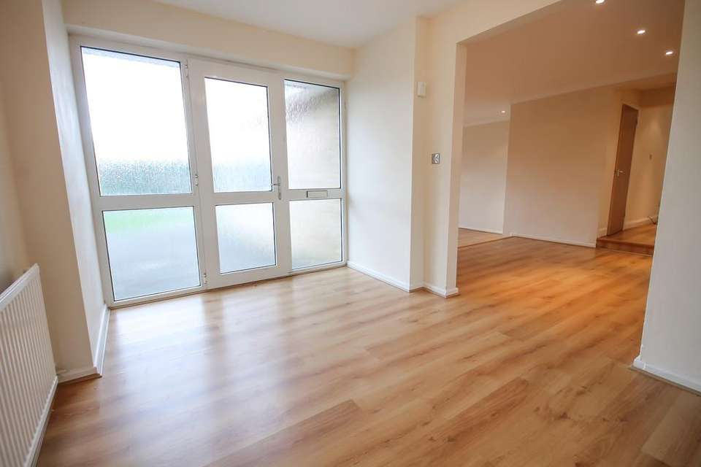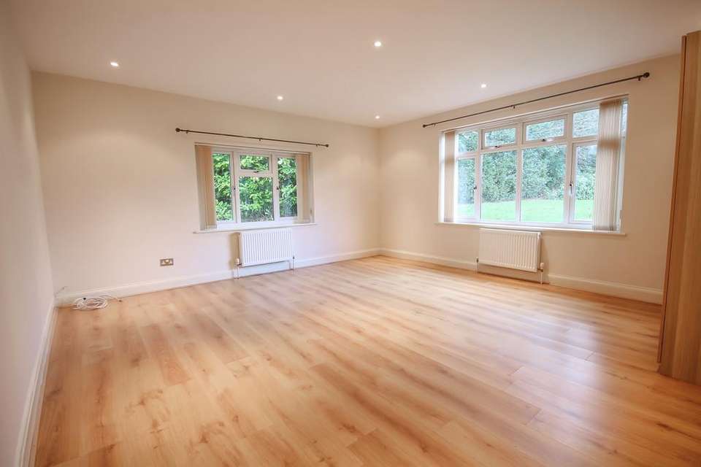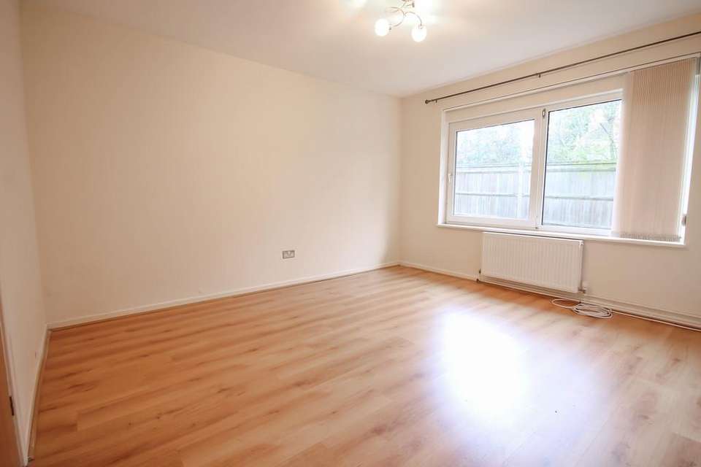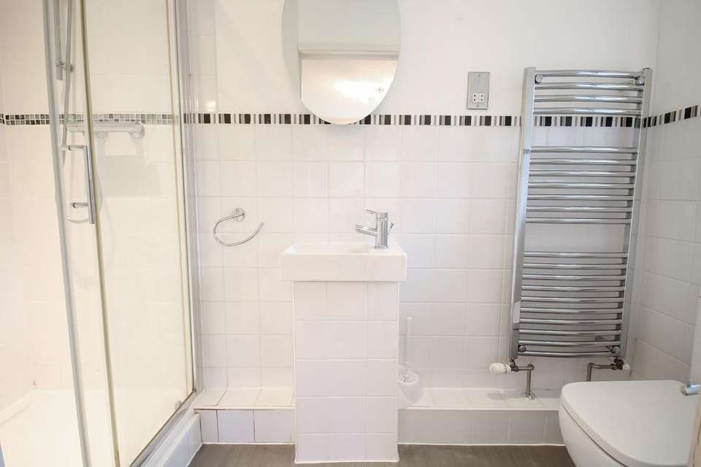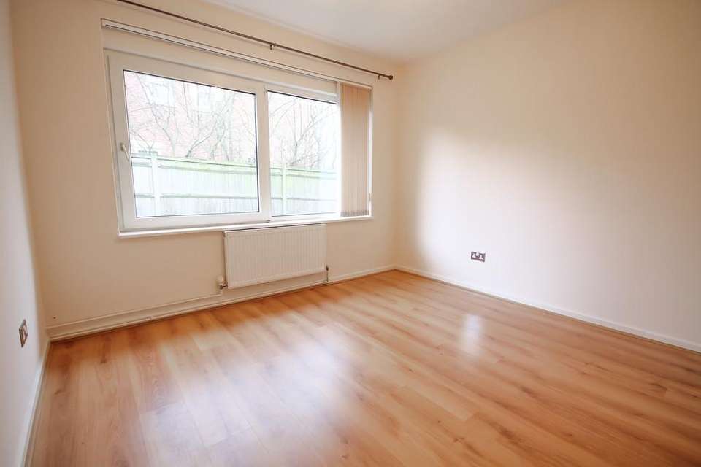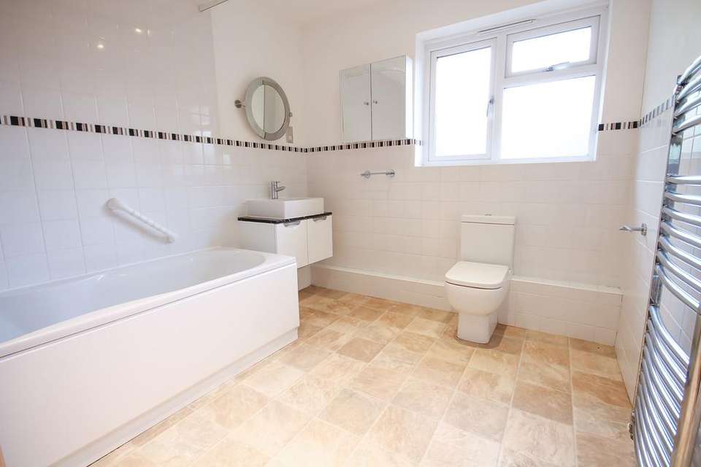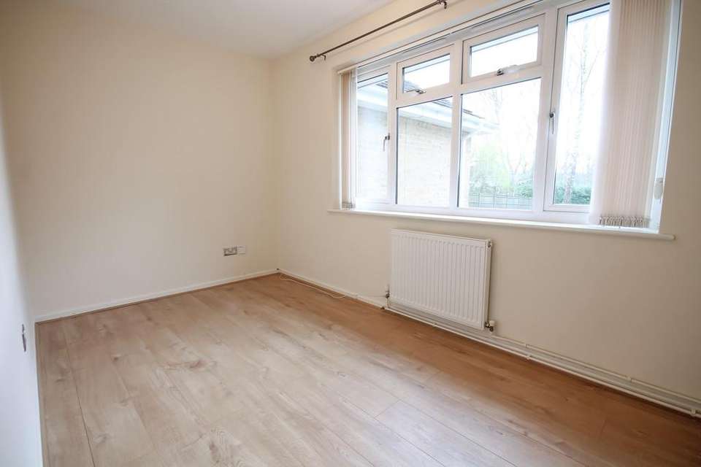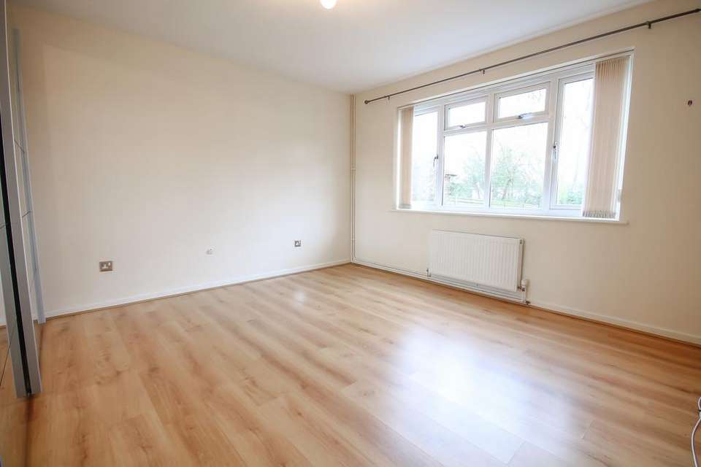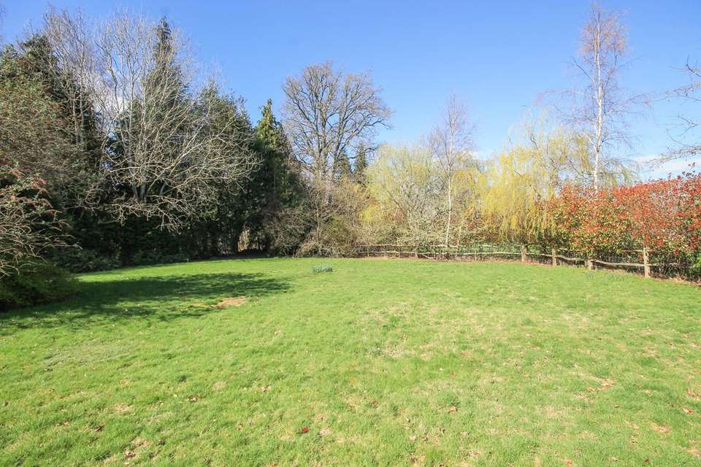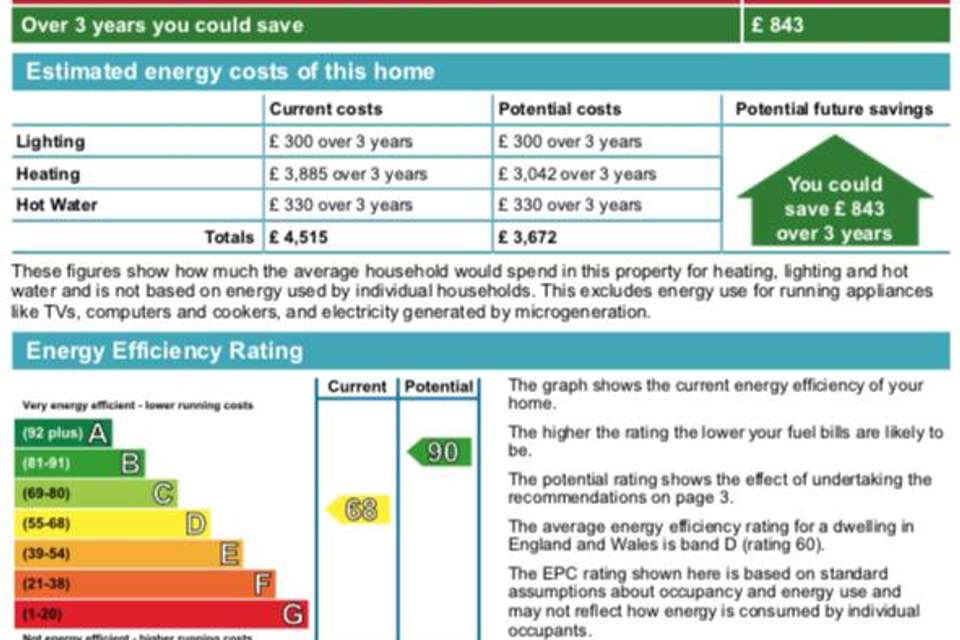5 bedroom property to rent
The Approach, Dormans Parkproperty
bedrooms
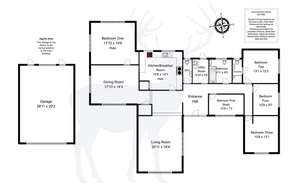
Property photos
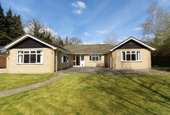
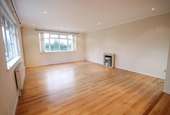
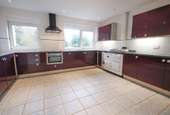
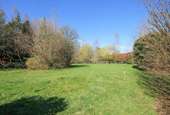
+12
Property description
ACCOMMODATION The property is entered via obscure glazed door to front opening to:
RECEPTION HALL Two obscure glazed windows to front, wooden laminate flooring, two radiators, loft hatch.
LIVING ROOM Dual aspect with double glazed windows to front and side, two radiators, decorative fireplace, wooden laminate flooring, downlighters, television point, satellite point, cloaks storage cupboard with hanging rail and shelving, double doorway to:
DINING ROOM Dual aspect with double glazed windows to side and front, wooden laminate flooring, two radiators, television point, downlighters, door to:
BEDROOM ONE Dual aspect with double glazed windows to side and rear, two radiators, wooden laminate flooring, downlighters, freestanding wardrobe.
KITCHEN/BREAKFAST ROOM Comprehensive range of wall and base units with contrasting work surfaces incorporating stainless steel sink and drainer with mixer tap, 4 ring electric hob with stainless steel cooker hood and extractor fan over, built in oven and grill, integrated fridge, integrated freezer, space for additional upright fridge/freezer, integrated dishwasher, tiled flooring, under cupboard lighting, part tiled walls, downlighters, radiator, decorative AGA (non working), storage cupboard, two double glazed windows to rear.
CLOAKROOM Low level wc, wash hand basin with mixer tap, heated ladder towel rail, part tiled walls, mirror, obscure double glazed window to rear.
UTILITY ROOM Work surface incorporating stainless steel sink and drainer with mixer tap, washing machine, space for tumble dryer, wall mounted boiler, cupboard housing meters, double glazed door to rear.
BEDROOM FIVE/STUDY Double glazed window to front, wooden laminate flooring, radiator, telephone point.
BATHROOM Fitted suite comprising panel bath with mixer tap and shower attachment over, wash hand basin with mixer tap and storage cupboards under, low level wc, part tiled walls, shaver point, bathroom cabinet with mirror doors, heated ladder towel rail, mirror, downlighters, obscure double glazed window to rear.
BEDROOM TWO Double glazed window to side, wooden laminate flooring, radiator, satellite point, door to:
ENSUITE SHOWER ROOM Fitted suite comprising double shower cubicle, wash hand basin with mixer tap, low level wc, part tiled walls, shaver point, heated ladder towel rail, bathroom cabinet with mirror door, obscure double glazed window to rear.
BEDROOM FOUR Double glazed window to side, wooden laminate flooring, radiator.
BEDROOM THREE Double glazed window to front, wooden laminate flooring, radiator, freestanding wardrobe with sliding doors, hanging rails and shelving.
OUTSIDE
FRONT GARDEN Large driveway leading to garage and parking area providing ample off road parking, lawn areas, pathway to paved area and front door, enclosed by fence panels and mature hedging, access to rear garden on both sides.
DETACHED DOUBLE GARAGE Up and over door to front, two doors to rear, power and light, pitched roof storage area.
REAR GARDEN Large paved patio area, steps up to expansive lawn area providing a high level of privacy and seclusion, enclosed by mature hedging and post and rail fencing.
VIEWINGS Viewing by appointment with Cole's Estate Agents East Grinstead -[use Contact Agent Button]
RECEPTION HALL Two obscure glazed windows to front, wooden laminate flooring, two radiators, loft hatch.
LIVING ROOM Dual aspect with double glazed windows to front and side, two radiators, decorative fireplace, wooden laminate flooring, downlighters, television point, satellite point, cloaks storage cupboard with hanging rail and shelving, double doorway to:
DINING ROOM Dual aspect with double glazed windows to side and front, wooden laminate flooring, two radiators, television point, downlighters, door to:
BEDROOM ONE Dual aspect with double glazed windows to side and rear, two radiators, wooden laminate flooring, downlighters, freestanding wardrobe.
KITCHEN/BREAKFAST ROOM Comprehensive range of wall and base units with contrasting work surfaces incorporating stainless steel sink and drainer with mixer tap, 4 ring electric hob with stainless steel cooker hood and extractor fan over, built in oven and grill, integrated fridge, integrated freezer, space for additional upright fridge/freezer, integrated dishwasher, tiled flooring, under cupboard lighting, part tiled walls, downlighters, radiator, decorative AGA (non working), storage cupboard, two double glazed windows to rear.
CLOAKROOM Low level wc, wash hand basin with mixer tap, heated ladder towel rail, part tiled walls, mirror, obscure double glazed window to rear.
UTILITY ROOM Work surface incorporating stainless steel sink and drainer with mixer tap, washing machine, space for tumble dryer, wall mounted boiler, cupboard housing meters, double glazed door to rear.
BEDROOM FIVE/STUDY Double glazed window to front, wooden laminate flooring, radiator, telephone point.
BATHROOM Fitted suite comprising panel bath with mixer tap and shower attachment over, wash hand basin with mixer tap and storage cupboards under, low level wc, part tiled walls, shaver point, bathroom cabinet with mirror doors, heated ladder towel rail, mirror, downlighters, obscure double glazed window to rear.
BEDROOM TWO Double glazed window to side, wooden laminate flooring, radiator, satellite point, door to:
ENSUITE SHOWER ROOM Fitted suite comprising double shower cubicle, wash hand basin with mixer tap, low level wc, part tiled walls, shaver point, heated ladder towel rail, bathroom cabinet with mirror door, obscure double glazed window to rear.
BEDROOM FOUR Double glazed window to side, wooden laminate flooring, radiator.
BEDROOM THREE Double glazed window to front, wooden laminate flooring, radiator, freestanding wardrobe with sliding doors, hanging rails and shelving.
OUTSIDE
FRONT GARDEN Large driveway leading to garage and parking area providing ample off road parking, lawn areas, pathway to paved area and front door, enclosed by fence panels and mature hedging, access to rear garden on both sides.
DETACHED DOUBLE GARAGE Up and over door to front, two doors to rear, power and light, pitched roof storage area.
REAR GARDEN Large paved patio area, steps up to expansive lawn area providing a high level of privacy and seclusion, enclosed by mature hedging and post and rail fencing.
VIEWINGS Viewing by appointment with Cole's Estate Agents East Grinstead -[use Contact Agent Button]
Council tax
First listed
Over a month agoEnergy Performance Certificate
The Approach, Dormans Park
The Approach, Dormans Park - Streetview
DISCLAIMER: Property descriptions and related information displayed on this page are marketing materials provided by Cole's Estate Agents - East Grinstead. Placebuzz does not warrant or accept any responsibility for the accuracy or completeness of the property descriptions or related information provided here and they do not constitute property particulars. Please contact Cole's Estate Agents - East Grinstead for full details and further information.





