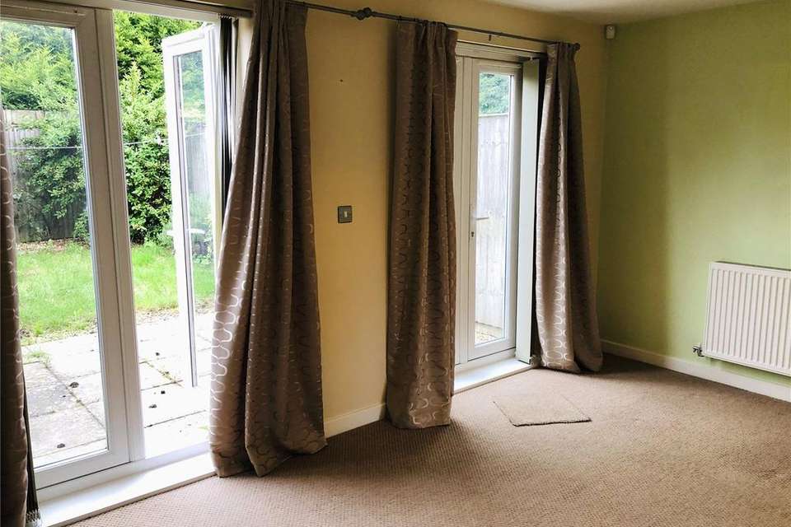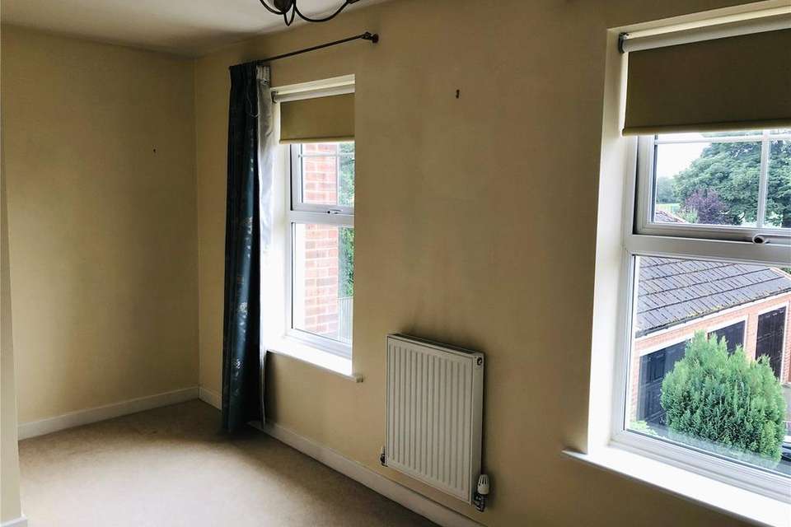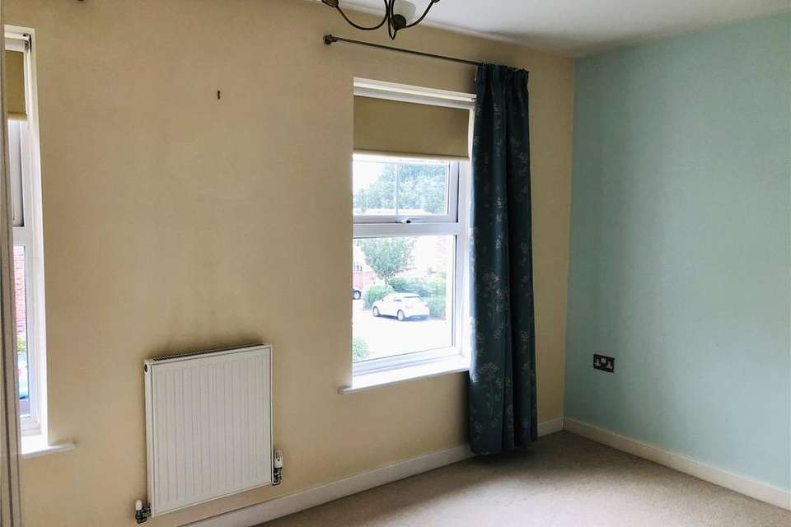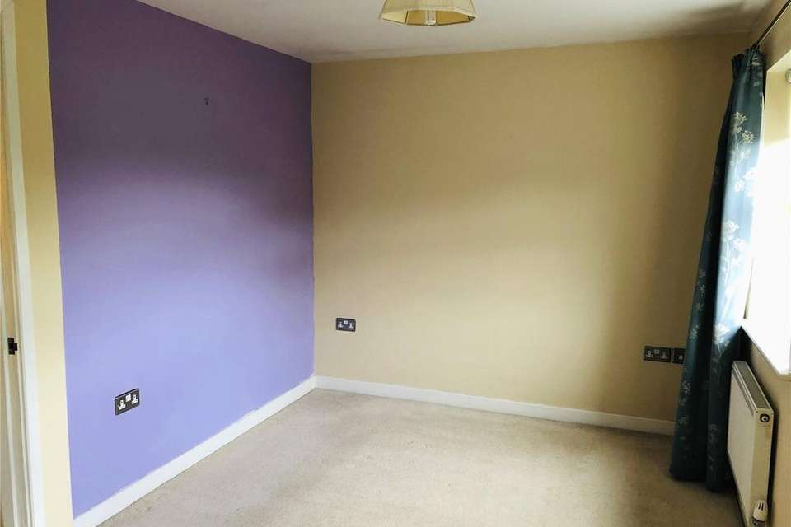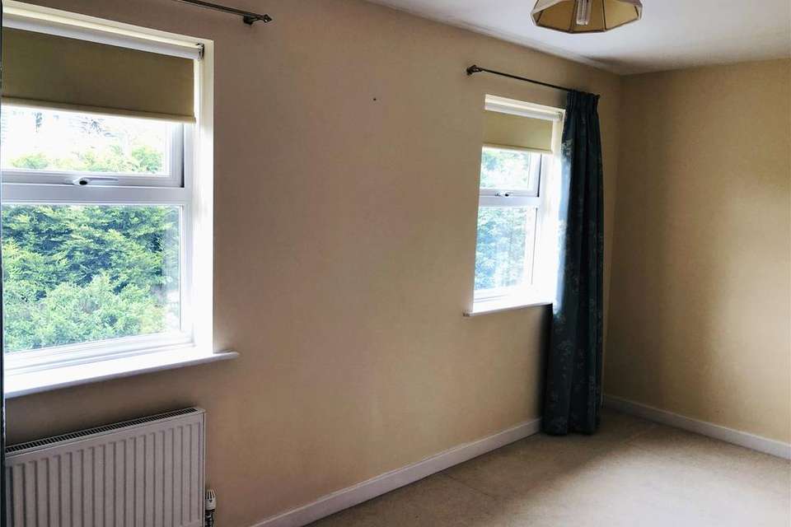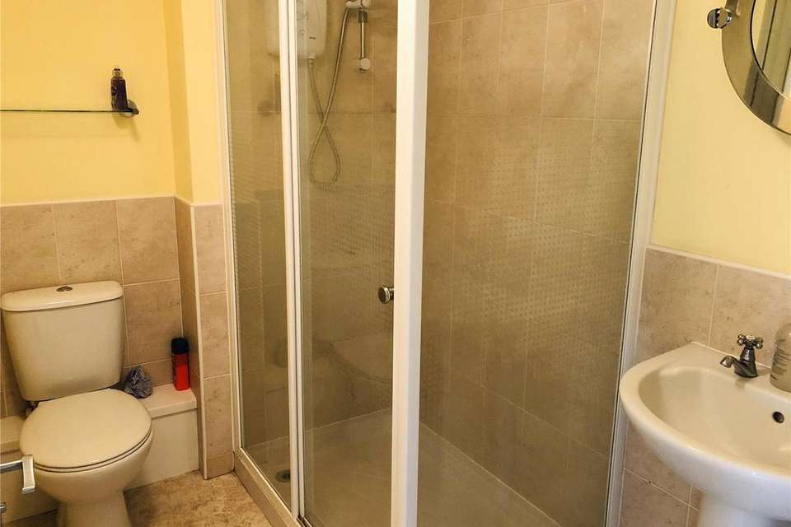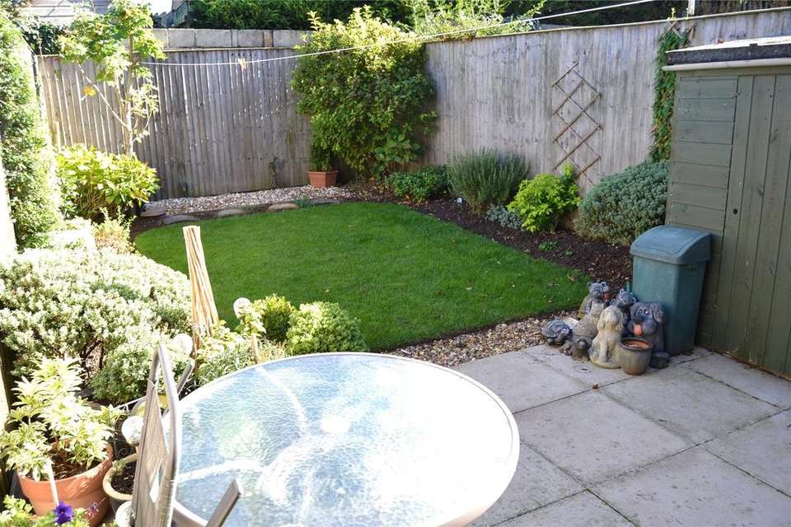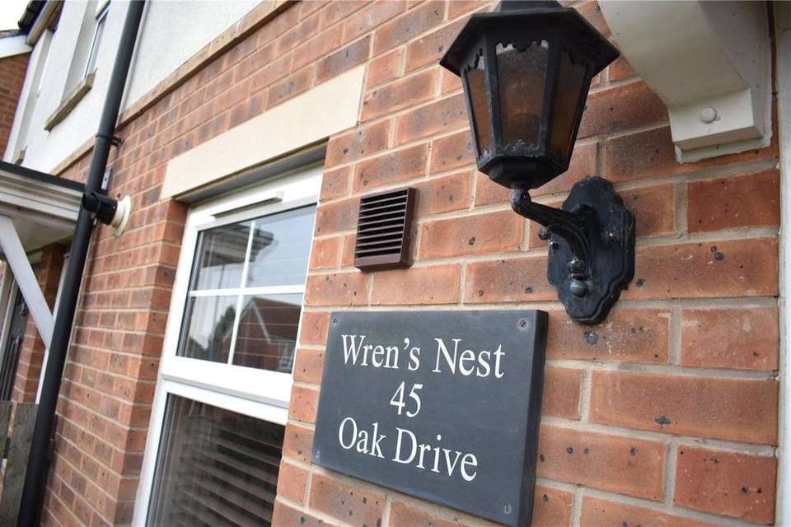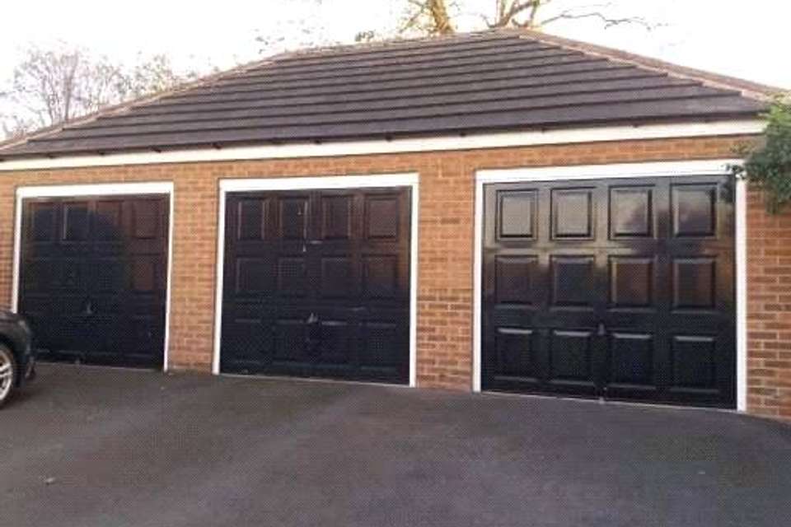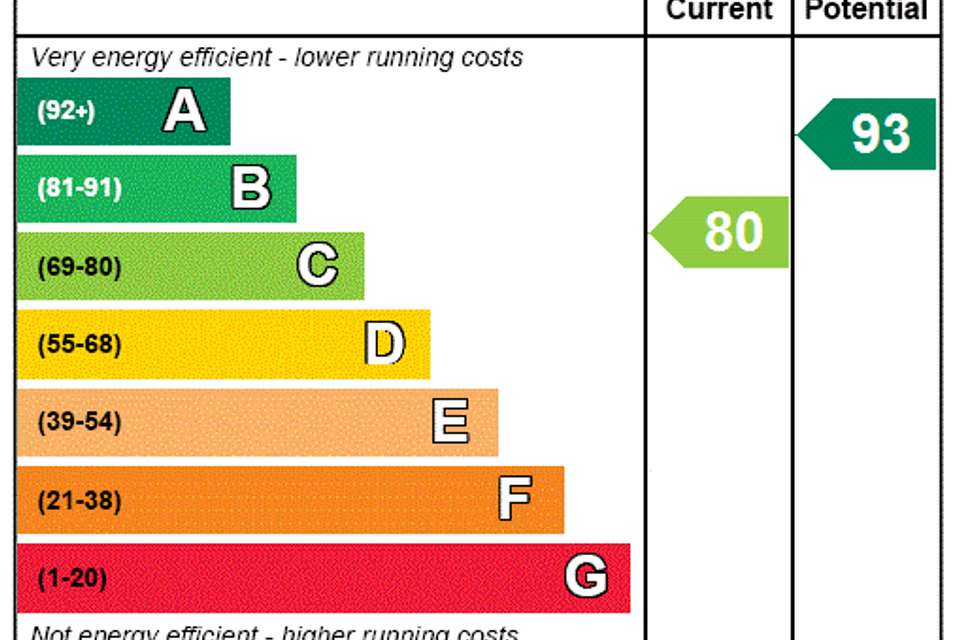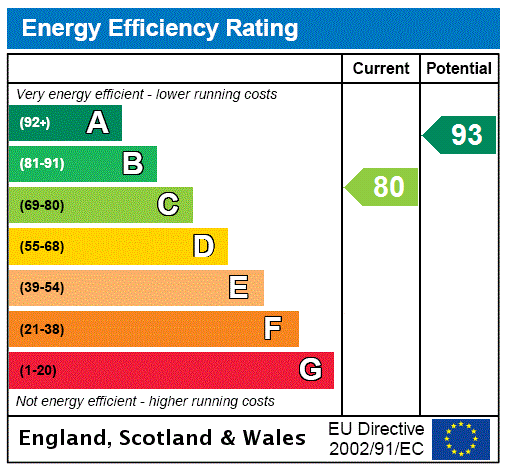2 bedroom terraced house to rent
Oak Drive, Barton Upon Humber, North Lincolnshire, DN18terraced house
bedrooms
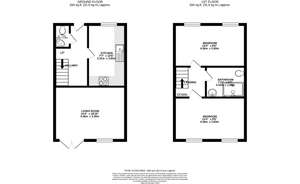
Property photos

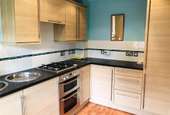
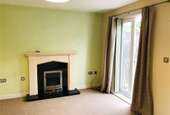
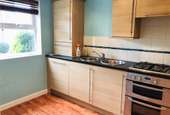
+10
Property description
Briefly comprises of entrance hallway with return stair case to the first floor, forward facing dining kitchen, ground floor cloakroom with w.c and wash hand basin, lounge onto the rear with French doors onto the rear garden. To the first floor are two double bedrooms and shower room with three piece suite in white. The property has well-manicured gardens onto the front and rear and brick built garage with allocated parking to the front of the property, gas fired central heating and uPVC double glazing throughout. EPC C
ENTRANCE Via a double glazed composite door onto:
ENTRANCE HALLWAY With central heating radiator, stairs onto the first floor, access onto the lounge, kitchen and ground floor cloakroom.
GROUND FLOOR CLOAKROOM With close coupled w.c, wash hand basin, tiled splash backs, central heating radiator, frosted uPVC double glazed window to the front.
LOUNGE 14'7" x 10'4" (4.45m x 3.15m). With two pairs of French uPVC double glazed doors onto the rear garden, central heating radiator, electric fire on a marble inset hearth back and stone effect surround.
KITCHEN 11'8" x 7'7" (3.56m x 2.31m). With uPVC double glazed window to the front, central heating radiator and spotlights inset to the ceiling, excellent range of wall and base units, integrated appliances which include four ring gas hob, electric double oven and grill with extractor hood over, fridge freezer, automatic washing machine and dishwasher, additional separate stainless steel sink and drainer with wall mounted gas boiler and tiled splash backs.
FIRST FLOOR LANDING Loft access, central heating radiator, doors onto two bedrooms and shower room.
BEDROOM ONE 14'6" x 7'7" (4.42m x 2.31m). With two uPVC double glazed windows onto the front, central heating radiator and built in cupboard space with hanging.
BEDROOM TWO 14'6" x 8'8" (4.42m x 2.64m). With two uPVC double glazed windows overlooking the rear and central heating radiator.
SHOWER ROOM Has fully tiled walk-in double shower, close coupled w.c, pedestal wash hand basin with extractor fan, central heating radiator and shaver point.
EXTERNALLY The property has well-manicured gardens onto the front and fully enclosed rear, with well stocked and maintained flower and shrub borders. A brick built garage with allocated parking to the front of the property.
ENTRANCE Via a double glazed composite door onto:
ENTRANCE HALLWAY With central heating radiator, stairs onto the first floor, access onto the lounge, kitchen and ground floor cloakroom.
GROUND FLOOR CLOAKROOM With close coupled w.c, wash hand basin, tiled splash backs, central heating radiator, frosted uPVC double glazed window to the front.
LOUNGE 14'7" x 10'4" (4.45m x 3.15m). With two pairs of French uPVC double glazed doors onto the rear garden, central heating radiator, electric fire on a marble inset hearth back and stone effect surround.
KITCHEN 11'8" x 7'7" (3.56m x 2.31m). With uPVC double glazed window to the front, central heating radiator and spotlights inset to the ceiling, excellent range of wall and base units, integrated appliances which include four ring gas hob, electric double oven and grill with extractor hood over, fridge freezer, automatic washing machine and dishwasher, additional separate stainless steel sink and drainer with wall mounted gas boiler and tiled splash backs.
FIRST FLOOR LANDING Loft access, central heating radiator, doors onto two bedrooms and shower room.
BEDROOM ONE 14'6" x 7'7" (4.42m x 2.31m). With two uPVC double glazed windows onto the front, central heating radiator and built in cupboard space with hanging.
BEDROOM TWO 14'6" x 8'8" (4.42m x 2.64m). With two uPVC double glazed windows overlooking the rear and central heating radiator.
SHOWER ROOM Has fully tiled walk-in double shower, close coupled w.c, pedestal wash hand basin with extractor fan, central heating radiator and shaver point.
EXTERNALLY The property has well-manicured gardens onto the front and fully enclosed rear, with well stocked and maintained flower and shrub borders. A brick built garage with allocated parking to the front of the property.
Council tax
First listed
Over a month agoEnergy Performance Certificate
Oak Drive, Barton Upon Humber, North Lincolnshire, DN18
Oak Drive, Barton Upon Humber, North Lincolnshire, DN18 - Streetview
DISCLAIMER: Property descriptions and related information displayed on this page are marketing materials provided by DDM Residential - Barton On Humber. Placebuzz does not warrant or accept any responsibility for the accuracy or completeness of the property descriptions or related information provided here and they do not constitute property particulars. Please contact DDM Residential - Barton On Humber for full details and further information.





