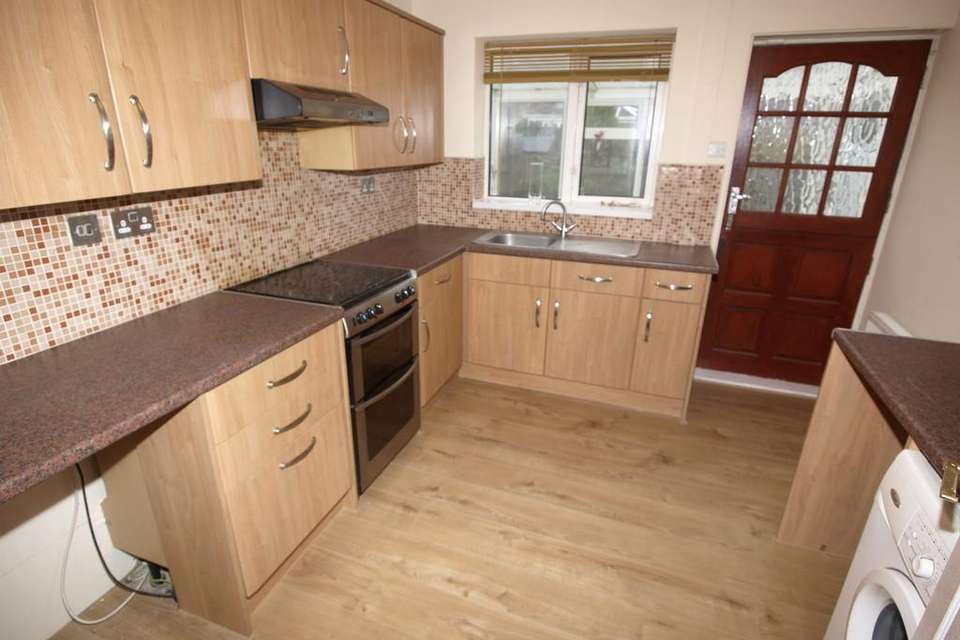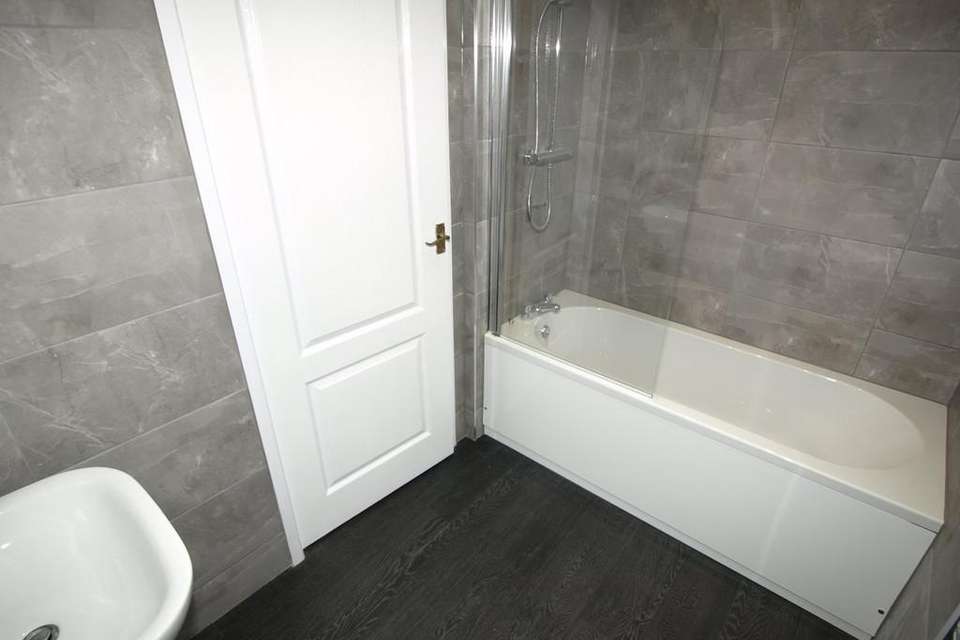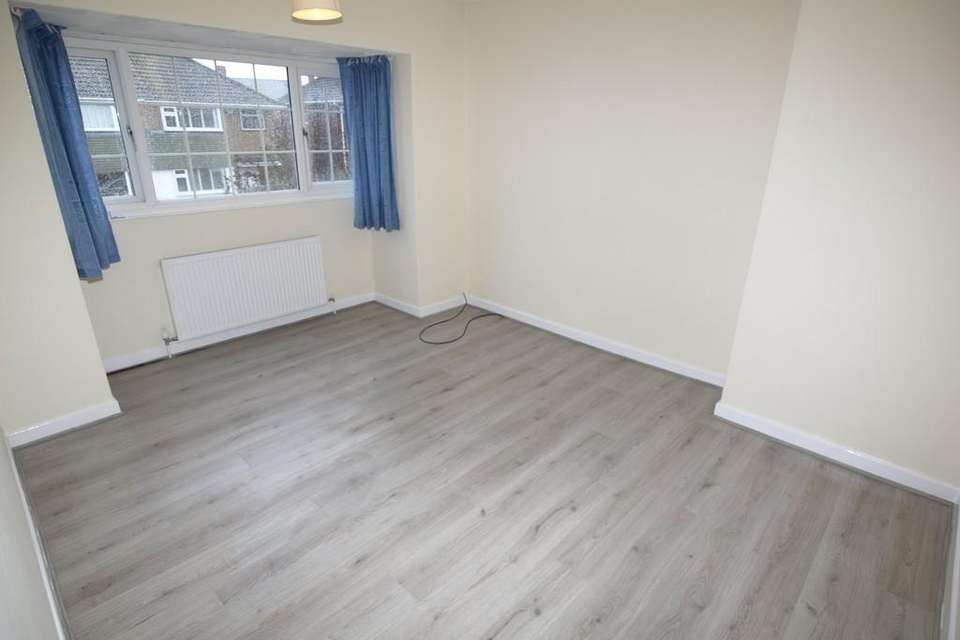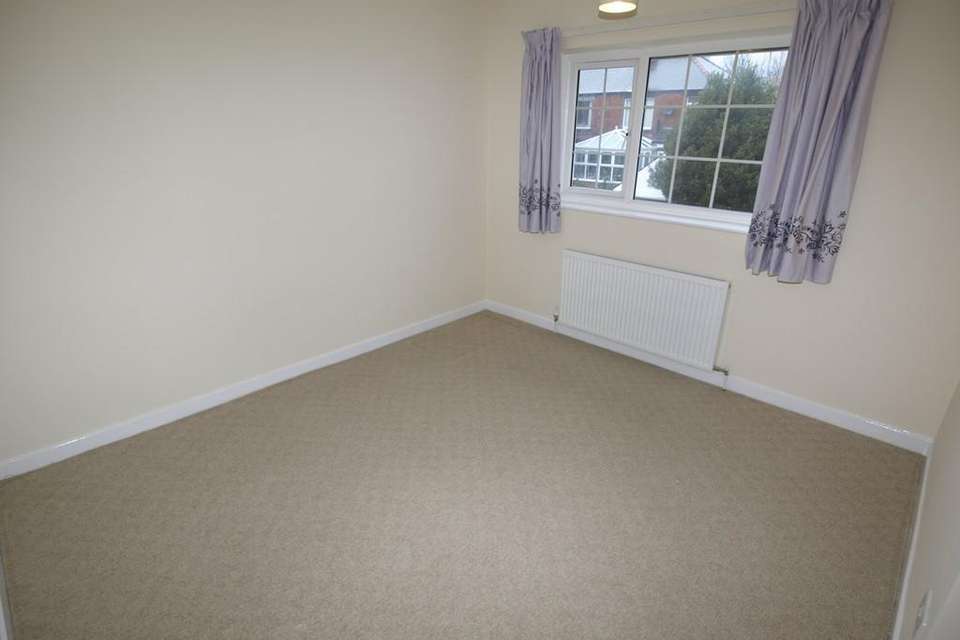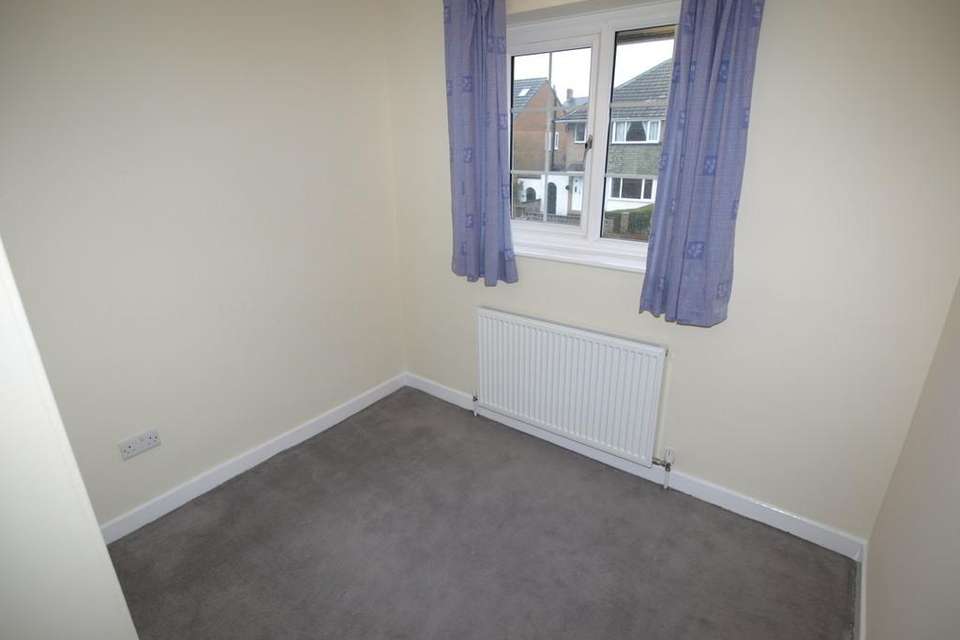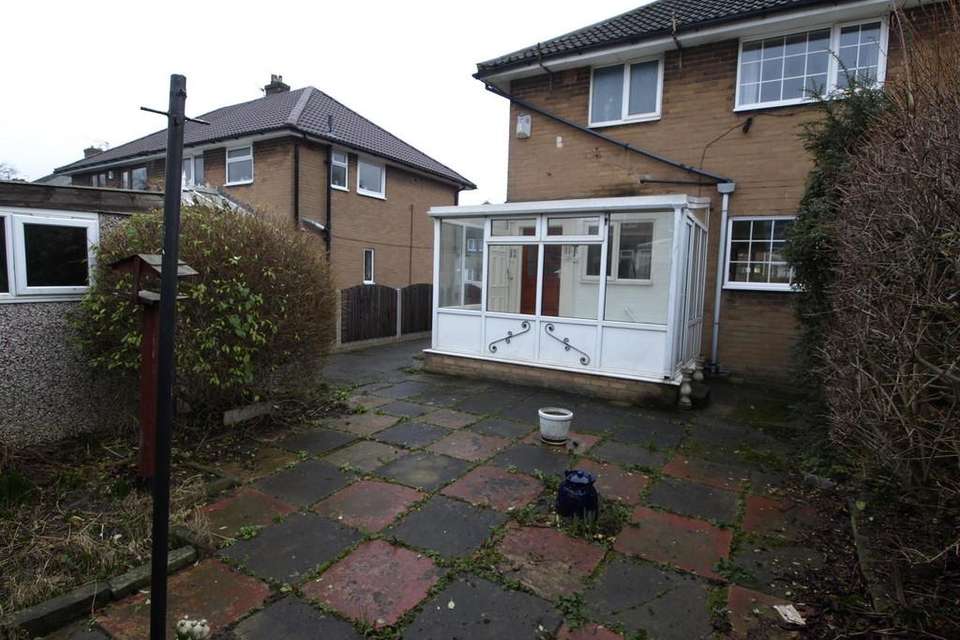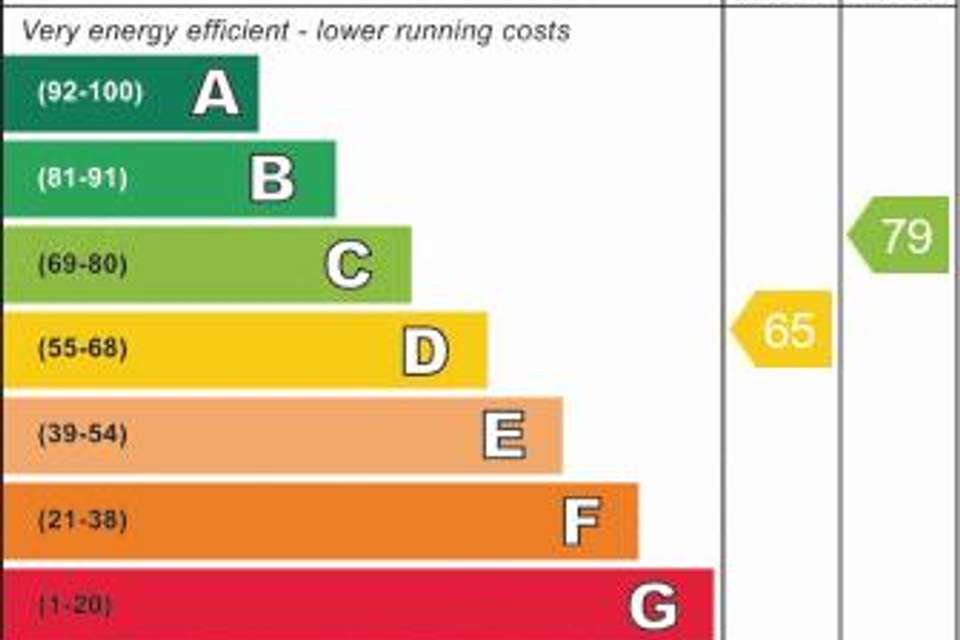3 bedroom semi-detached house to rent
Harewood Avenue, Barnsleysemi-detached house
bedrooms
Property photos
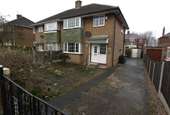
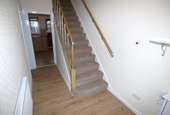
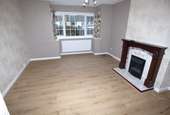
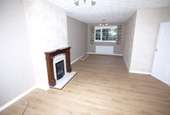
+7
Property description
GROUND FLOOR
ENTRANCE HALLWAY A generously proportioned entrance hall which exhibits oak effect laminate flooring, there is also a single panel radiator and contemporary styled staircase with oak handrail and polished steel spindles.
LOUNGE/DINING ROOM 23' 4" x 12' 11" (7.11m x 3.94m) (reducing to 9'5") A very well proportioned through room, exhibiting to the lounge area, a mahogany stained fireplace surround with tiled hearth and inset, this in turn containing an electric fire. There is oak effect laminate flooring throughout, two single panel radiators and a TV aerial lead.
KITCHEN 10' 6" x 9' 5" (3.2m x 2.87m) Providing a good range of cherry effect fronted base and wall units complemented by an inset stainless steel sink, there is a generous expanse of worktop surfaces, oak effect laminate flooring, freestanding gas cooker and washing machine, single panel radiator, coving to the ceiling and useful understairs store. The kitchen then gives access to a rear facing conservatory.
CONSERVATORY A well proportioned addition to the rear of the property which in turn affords an outlook over the rear garden.
FIRST FLOOR
BEDROOM ONE 13' 10" x 10' 10" (4.22m x 3.3m) With grey oak effect laminate flooring and single panel radiator.
BEDROOM TWO 11' 4" x 10' 5" (3.45m x 3.18m) This rear facing bedroom once again provides a radiator.
BEDROOM THREE 8' 7" x 8' 2" (2.62m x 2.49m) With front facing window and single panel radiator. Bulkhead storage cupboard.
BATHROOM 8' 2" x 5' 3" (2.49m x 1.6m) Having full height tiling to the walls and providing a three piece suite in white comprising of a panel bath with fitted shower screen and thermostatic shower over, pedestal wash hand basin and low flush WC. There is also a low maintenance UPVC panelled ceiling with inset downlighters.
FIRST FLOOR LANDING With useful linen storage cupboard.
OUTSIDE The property displays traditionally presented gardens to both front and rear whilst the driveway to the side provides ample parking facilities.
DIRECTIONS From the centre of Barnsley (Town End Roundabout) proceed up Dodworth Road, turn onto Broadway, take a left at the traffic lights and left again.
BOND A bond of £685.00 is payable in advance.
ENTRANCE HALLWAY A generously proportioned entrance hall which exhibits oak effect laminate flooring, there is also a single panel radiator and contemporary styled staircase with oak handrail and polished steel spindles.
LOUNGE/DINING ROOM 23' 4" x 12' 11" (7.11m x 3.94m) (reducing to 9'5") A very well proportioned through room, exhibiting to the lounge area, a mahogany stained fireplace surround with tiled hearth and inset, this in turn containing an electric fire. There is oak effect laminate flooring throughout, two single panel radiators and a TV aerial lead.
KITCHEN 10' 6" x 9' 5" (3.2m x 2.87m) Providing a good range of cherry effect fronted base and wall units complemented by an inset stainless steel sink, there is a generous expanse of worktop surfaces, oak effect laminate flooring, freestanding gas cooker and washing machine, single panel radiator, coving to the ceiling and useful understairs store. The kitchen then gives access to a rear facing conservatory.
CONSERVATORY A well proportioned addition to the rear of the property which in turn affords an outlook over the rear garden.
FIRST FLOOR
BEDROOM ONE 13' 10" x 10' 10" (4.22m x 3.3m) With grey oak effect laminate flooring and single panel radiator.
BEDROOM TWO 11' 4" x 10' 5" (3.45m x 3.18m) This rear facing bedroom once again provides a radiator.
BEDROOM THREE 8' 7" x 8' 2" (2.62m x 2.49m) With front facing window and single panel radiator. Bulkhead storage cupboard.
BATHROOM 8' 2" x 5' 3" (2.49m x 1.6m) Having full height tiling to the walls and providing a three piece suite in white comprising of a panel bath with fitted shower screen and thermostatic shower over, pedestal wash hand basin and low flush WC. There is also a low maintenance UPVC panelled ceiling with inset downlighters.
FIRST FLOOR LANDING With useful linen storage cupboard.
OUTSIDE The property displays traditionally presented gardens to both front and rear whilst the driveway to the side provides ample parking facilities.
DIRECTIONS From the centre of Barnsley (Town End Roundabout) proceed up Dodworth Road, turn onto Broadway, take a left at the traffic lights and left again.
BOND A bond of £685.00 is payable in advance.
Council tax
First listed
Over a month agoEnergy Performance Certificate
Harewood Avenue, Barnsley
Harewood Avenue, Barnsley - Streetview
DISCLAIMER: Property descriptions and related information displayed on this page are marketing materials provided by Butcher Residential - Penistone. Placebuzz does not warrant or accept any responsibility for the accuracy or completeness of the property descriptions or related information provided here and they do not constitute property particulars. Please contact Butcher Residential - Penistone for full details and further information.





